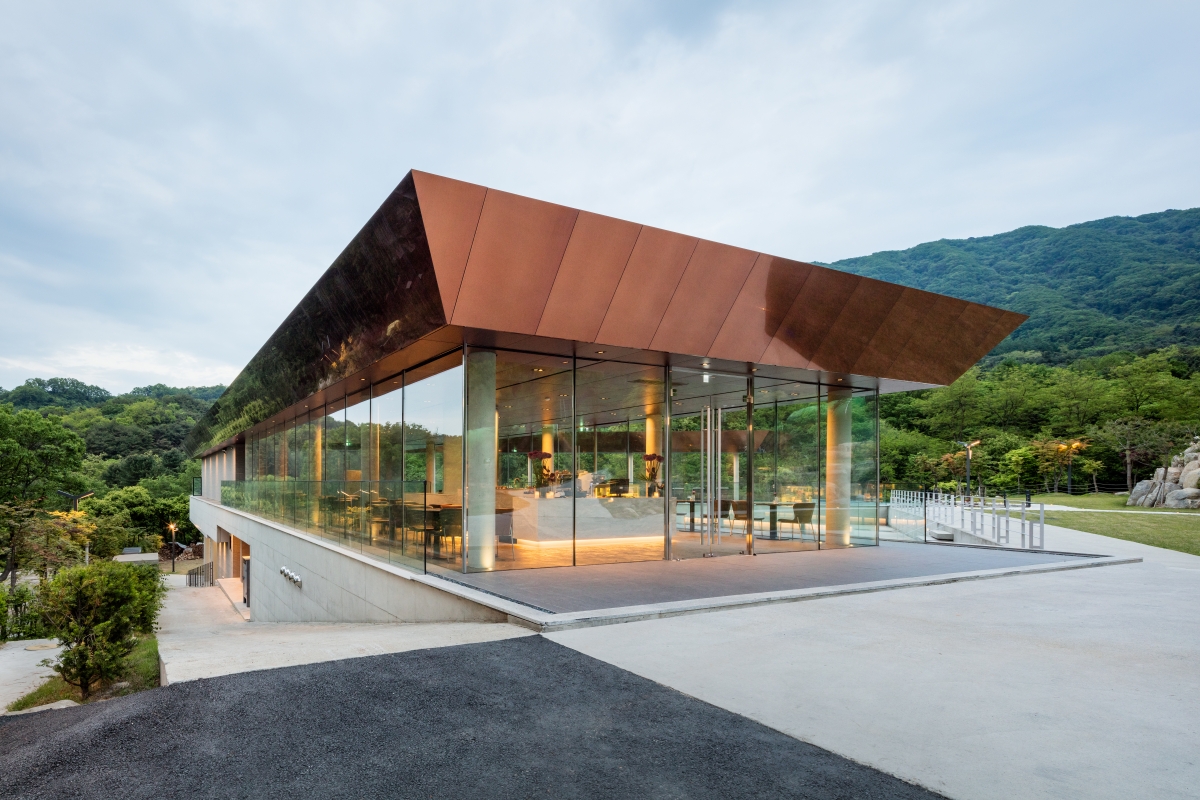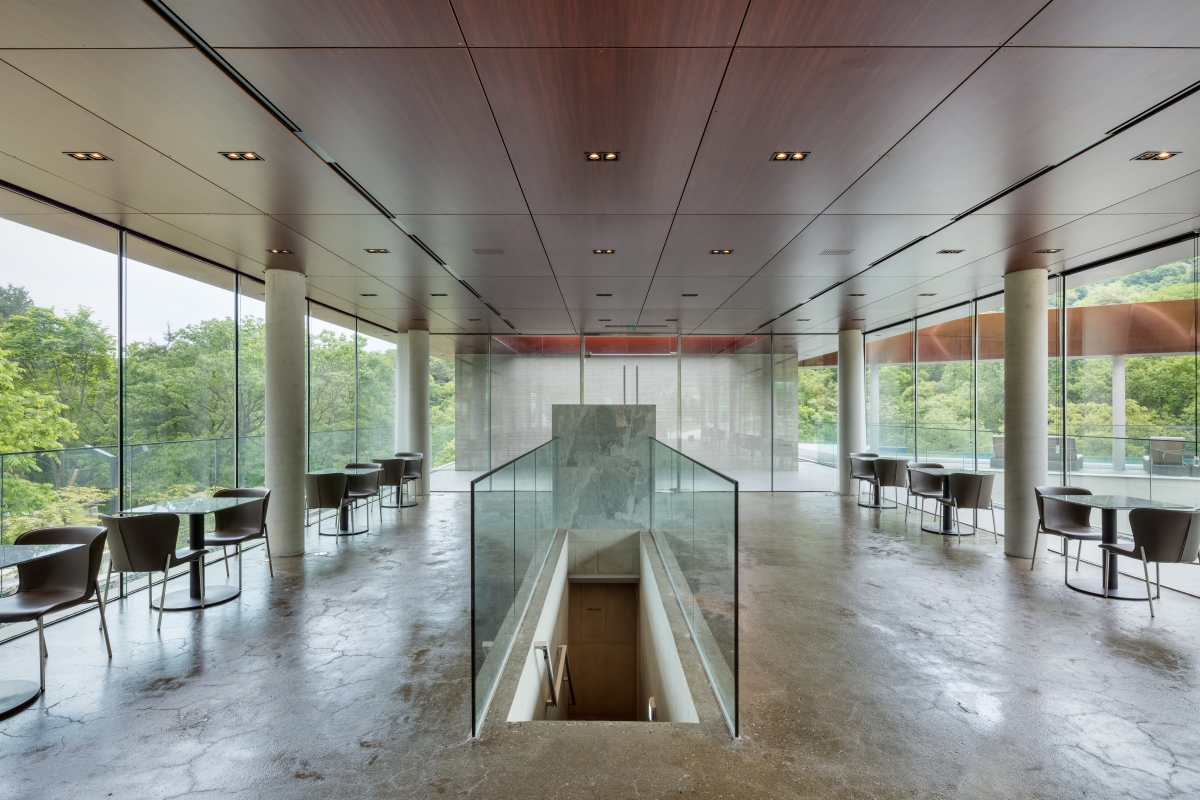In the Seorisan Mountain in Gapyeong, where chestnut trees are dense, the Glam Tree Resort opened in March of this year. Constructed on a slope, it has been built according to a membrane structure, housing 18 glamping pavilions and a welcome centre which takes up a 12,844㎡. This is the fourth Glamping Pavilion Project designed by ArchiWorkshop who are the pioneers in domestic glamping architecture. From the planning of the project to the design process, the architects not only transformed the leisure facilities into cultural spaces but also extended the scope of leisure architecture. Here they share their story with us.
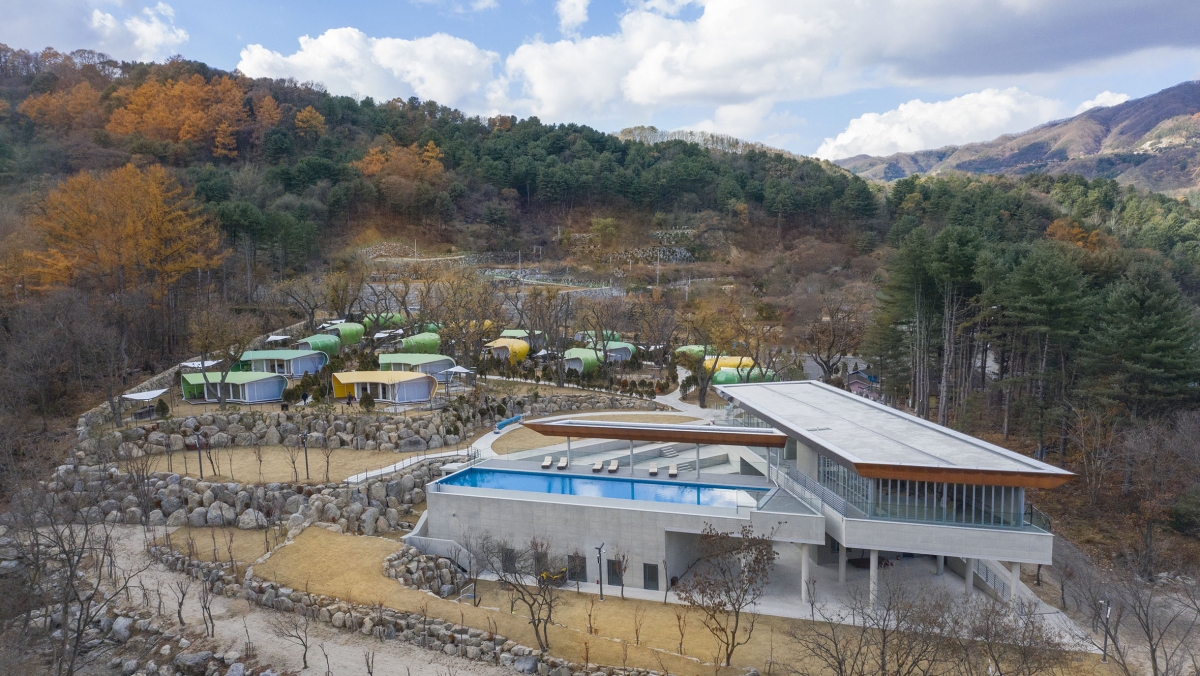
©Chaironecreative

Glamping: A Pioneering New Field
The camping boom, which began in 2013, has changed our lives. The number of people who hit the road at weekends headed for the suburbs and countryside has increased along with the related markets and industry. The types of camping have diversified along with campers’ tastes, and one of them is glamping. The word is the combination of ‘glamorous’ and ‘camping’, which eradicates the common inconveniences of camping such as improved camping equipment, cooking and hygiene facilities and modern indoor amenities or activities. ArchiWorkshop became interested in glamping shortly after they established their business in 2013 when they worked for the Mind Home in Yangpyeong. Sim Heejun (co-principal, ArchiWorkshop), recalled ‘I believe we were lucky with the timing, because the popularity of camping at the time rocketed when the market was not able to accommodate all of demands associated with the trend. Only a few Korean companies can create these highquality spaces and services, and it seemed to be excellent timing for us to enter the field’. Sim Heejun, who was interested in light and experimental architecture, and Park Sujeong (co-principal, ArchiWorkshop), who was interested in ecological and eco-friendly architecture, had many disputes at the beginning. Their discussion has continued as to whether glamping structures are architecture and whether they should assume part of the project at all, many of which have been a challenge when attempting to create the best space with the minimum structure. The most pressing issue was how to provide the best solution while encompassing issues related to design, technology and health and safety in connection with concerns for the natural landscape. Their colourful formative experiences in Germany, Netherland, and Switzerland find expression in the project. They came up with a plan where by guests gain an intimate connection to nature through the modern membrane structure on top of an undisturbed terrain. Their doughnut-shaped pavilions, which are expandable unit-type pavilions that also resemble pebbles, were achieved after myriad sketches and models. The first project began with a celebration as if it were to compensate for their overdue efforts. Their name, ArchiWorkshop, has received recognition from many prestigious foreign design awards. As a result, projects have been commissioned from sites all around the world, and their concerns have continued to deepen.
Partnership: Teamwork with Glam Tree
In July 2018 two clients came to ArchiWorkshop, who were from the architecture and interior design industries. The clients, who had a similar interest in camping and recreational sports, were planning to launch a business together. They purchased land amounting to about 4,000 pyeong (12,844㎡) in Gapyeong, from which the mountain side of Seorisan is visible. After they searched for architects to commission, they finally found ArchiWorkshop. They were passionate from the beginning, bringing their own drawings and CAD files to the meeting table.
ArchiWorkshop told them, ‘We value horizontal relations with our clients’, and explained their work style by stating that glamping projects are ‘only possible when we build our relations out of trust and respect’. And, as they pursue such a relationship, each and every one of them will be satisfied with the outcome, which is more like teamwork than the typical hierarchical power dynamics. The clients were good partners in that sense, who understand and communicate the design concept, the process and the construction. In fact, they participated in the construction directly and took care of the construction process as a field supervisor. Recalling that period, the clients extended apologies for too many phone calls, but the architect responded rather with gratitude, claiming that ‘it helped to facilitate construction’. The work couldn’t have been completed to the same standard without this unwavering mutual trust.
Stories Created in Context
After the site visit, ArchiWorkshop made two big decisions: one was a commitment not to damage the sloping land and to protect trees which are more than 70-years old, and the second was to create a space that could be experienced in diverse forms without blocking the Seorisan mountain view, the valleys and the chestnut forest surrounding the site. Park Sujeong noted that ‘the first impression of the resort was important. So I thought from the beginning that it was not an artificial space, but a walking path from the entrance to have a feeling of being in the middle of nature’.
At the concept meeting two months after the first meeting, ArchiWorkshop proposed a master plan that would preserve the topography. The name of the project was ‘Glam Tree’, which combines ‘glamping’ and ‘tree’. It was supported by the idea of a ‘cultural space with stories’ where people can experience nature in various ways while glamping.
The resort’s core facilities, the Welcome Center and the Glamping Pavilion, are arranged in the shape of a tree extending from one pillar to several branches. Between the Welcome Center and the trail tracing the hill to the glamping pavilion, a fun type of experience facility Nature Studio, Tree House) was installed to connect each space organically. Various materials such as concrete, wood, steel, and membranes were used according to the characteristics of the space. Solid and flexible properties coexist in the resort, allowing for a rich architectural experience. As such, connecting individual spaces with different functions and combining them into one arrangement was done for the sake of preserving the characteristics and identity of the resort.
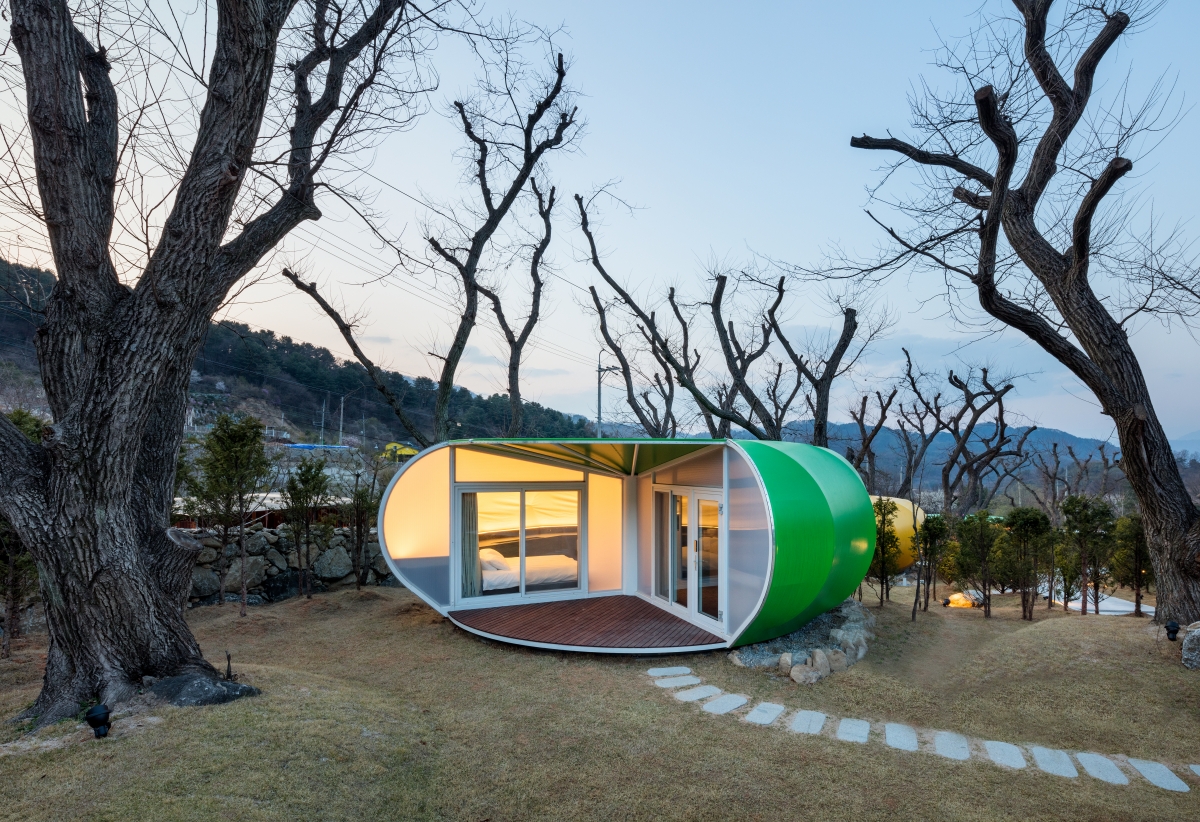
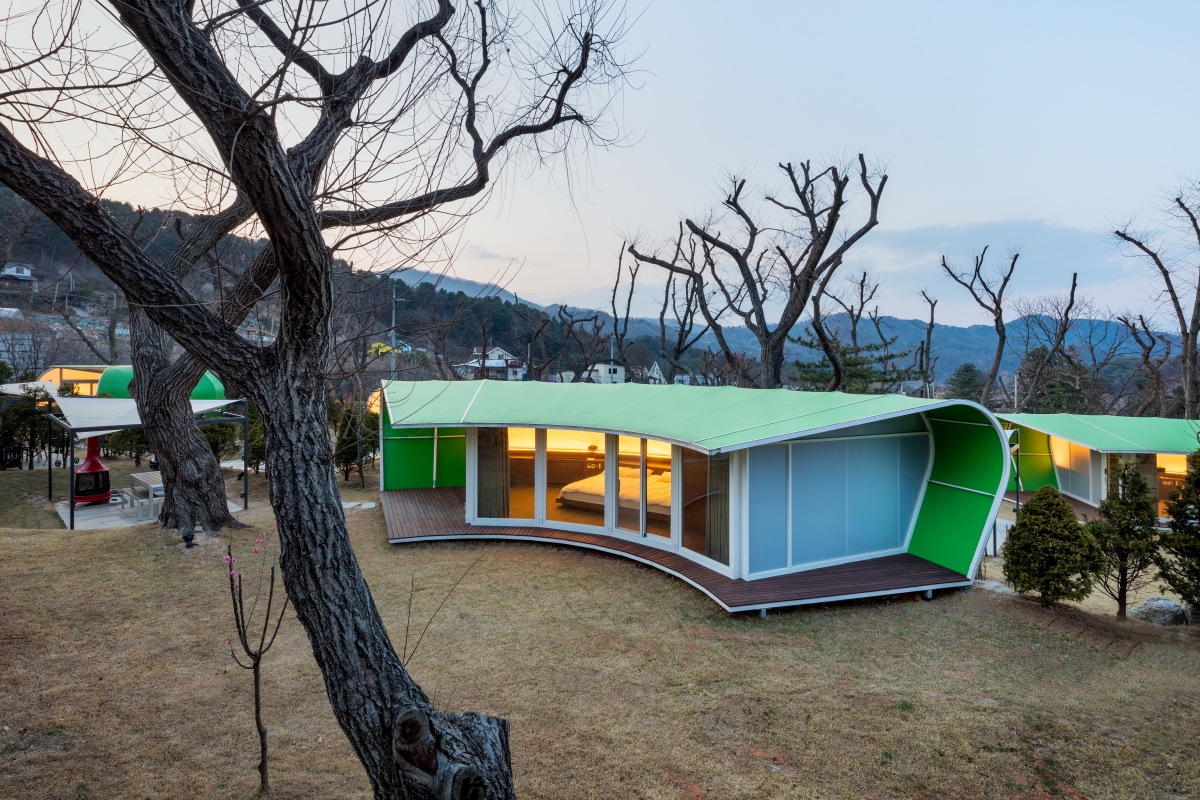
What a Drawing Represents
In a simple drawing, ArchiWorkshop was able to embrace a lot of stories. It has been designed to create an attractive space for people to visit, and to make all the activities in the resort feel natural and part of a story-filled itinerary. These two aspects remind us of the fundamental question we had overlooked: ‘How is glamping made by architects different from those existing glamping sites?’ This may be the reason why the clients of Glam Tree Resort worked with ArchiWorkshop. Survival and competitiveness are important for a successful leisure facility that will make people visit again and again. ArchiWorkshop answered this with two architectural gestures.
The first was to design a glamping pavilion that would satisfy both the design and quality of the space. The process of transforming and developing pavilion design is proof that they deal with nature in each project through a wide range of experimentation. This not only places emphasis on beautiful designs, but on the serious concern for a high-quality spatial experience. In Glam Tree Resort, a new pavilion in the form of a leaf was proposed along with a circle-shaped pavilion. They designed a fan-shaped pavilion inspired by leaves that fell on the ground from lush trees when they first visited the site. If the circular pavilion is relatively introverted, the leaf featuresthe windows on all of its fanned sides, adding an open feeling exposed to nature.

©Chaironecreative
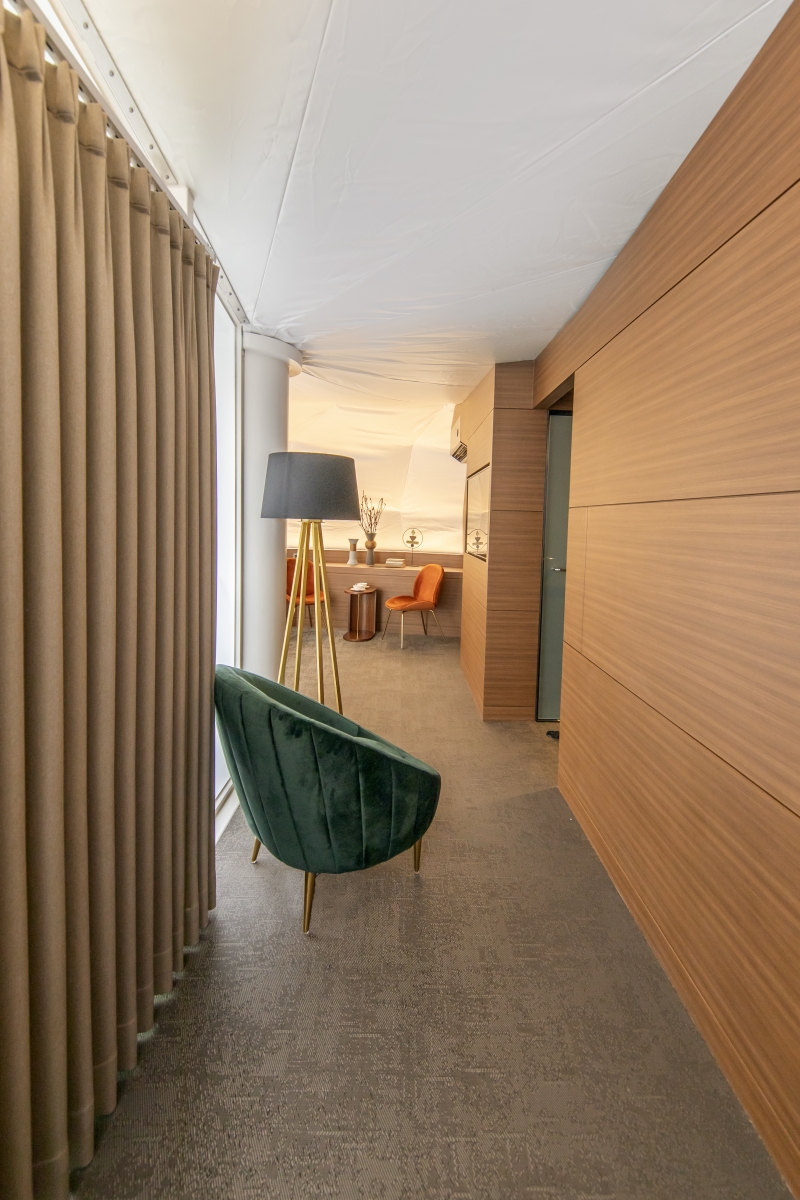
©Chaironecreative
Sustainable Design that Encompasses Planning and the Operations Strategy
When you approach the walled parking lot, a lawn square and entrance to the Welcome Center draws people in. Arranged around this approach there are two types of glamping pavilions — circle-shaped and leafshaped — along with a small trail above the slope. Below the site facing the valley, the Welcome Center and various other public facilities are placed. Conveniences such as a reception lounge, café, and sauna, and the main office building, is located on the opposite side. The space between the two buildings made use of the terrain to create a terraced terrace that descends to the valley, and the top floor of the two buildings is connected to a bridge-type infinity pool. Experimental tree houses and nature studios were placed at various points so that customers who visited this site experience both nature and art.
If one looks at the master plan for ArchiWorkshop, one can construe another suggested gesture. It is a shift in the idea of looking at leisure facilities as cultural spaces. In their drawings one can read their willingness to provide a rich cultural experience that harmonises nature and architecture through the lens of glamping. There was almost no master concept in existing glamping complexes. Whether there were individual activities to eat, sleep, or move, there was no concept and architectural elements to organically connect space and activity. ArchiWorkshop proposes an optimal scenario whereby various facilities direct a rich experience by exploiting the possibilities of the terrain. They provide a sustainable management plan that creates a space and experience that is attractive enough for people to commit to staying. As with the open space and art gallery space proposed by the Camptong Island, it was designed to draw attention to art work through which to experience a new space.
The scope of the services provided by ArchiWorkshop have expanded from ‘planning’ to ‘strategic planning’ and ‘consultation’, following continued meetings with the clients. It is to find out what programmes are required at each stage and which structures to prioritise and install. The design of Tree House and Nature Studio, introduced by Glam Tree Resort, is complete and ready for construction. In spite of the fact it was not completed at the same time, due to budget restrictions, the experimental pavilions that offer the experience nature and art are gradually filling the space. As such, the experience of glamping will become more colourful, and a new scenario can be found in each and every corner of this open site.
Low-Tech Realised in High-Tech
The focus on how to create a space where you can experience nature without interference has evolved. Sim Heejun notes that ‘In a project built in nature, even if one is only taking in the beautiful surroundings, there are plenty of additional elements and issues. They wanted to make sure that artificial architectural elements did not interfere with the natural landscape. So, although the details and architectural elements present their own dynamics, They tried to make the joints and equipment invisible so that they were not decorative elements but containers that could hold the surroundings’. In fact, there is no special detail felt inside or outside the Glam Tree Resort. One can read their belief that ‘good detail shall be invisible’. It is a ‘lowtech’architecture that realises this idea. Sim Heejun said, ‘I draw all of the shop drawings every time. When assembling in the field, if it is not leveled, or if there is a slight gap of 5mm in the joint, it cannot be constructed properly, which demands exquisite details of us’. Through repeated technical experiments, the joining method was simplified and the details were also subtle, moving elements that were visually distracting or functionally unnecessary in the indoor space. The simple-looking membrane has a double-layered structure, which improves sound proofing and insulation by placing an air between the membranes, enhancing safety using flameretardant finishing.
The extent of their efforts can also noted in the Welcome Center. Park Sujeong explained that ‘It was designed to give the feeling of floating in the air within nature’. The common space for customers is made of glass, which opens up the view so that the forest can be seen from any position. The wooden finishing material on the ceiling was also treated to pass through the glass wall and naturally pierce to the exterior material. The roof of the building was slanted to emphasise the feeling of floating, and finished with a shiny anodizing panel that would weaken the presence and reflect natural scenery. If one looks carefully at the boundary where the various materials used meet, one can see that it has been smoothed out so as not to be too noticeable.
When ArchiWorkshop worked on a glamping site in Korea for the first time, it was difficult even from the start when calculating the structure, vendor and constructing the space in accordance with the design. However, through trial and error, as the references piled up, the team’s expertise increased, and now aworking environment shaped by the maturing of their experience and expertise has developed. ‘The small factors that determine the quality of life in space are in these details’, note ArchiWorkshop, with their ideas embodied in an architecture opened to nature.
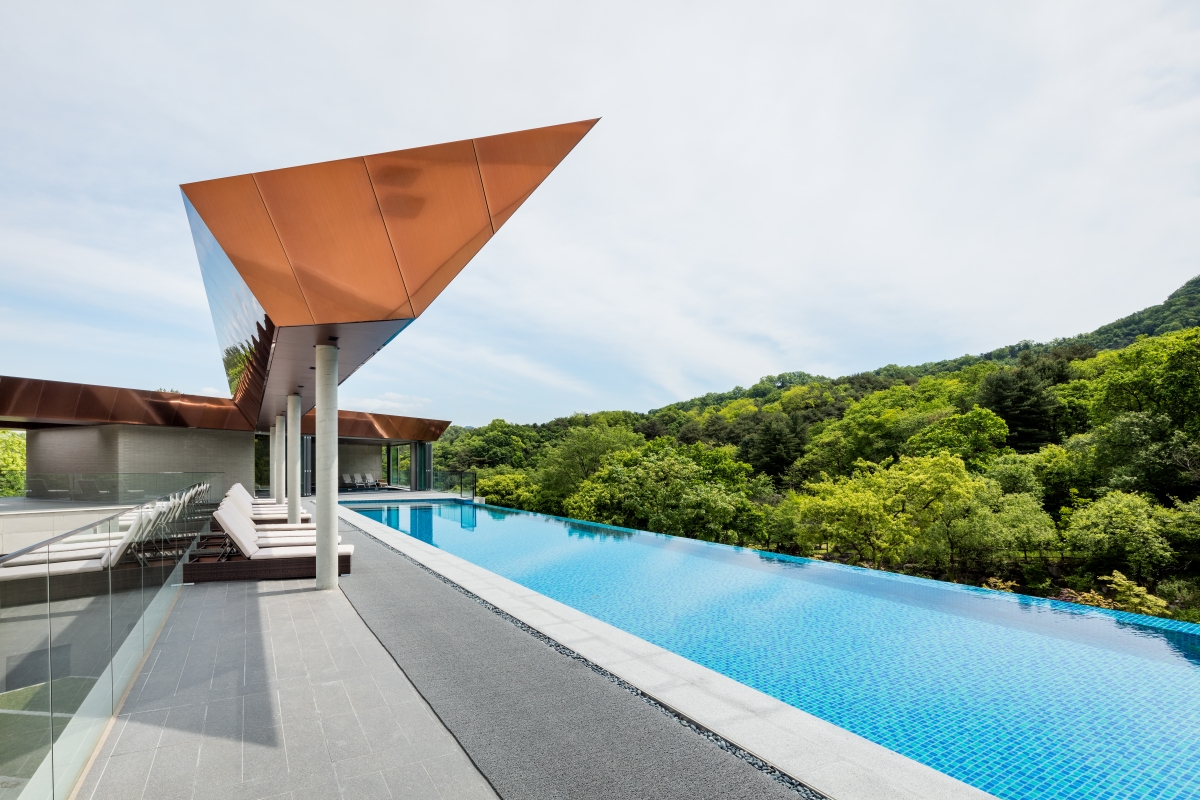
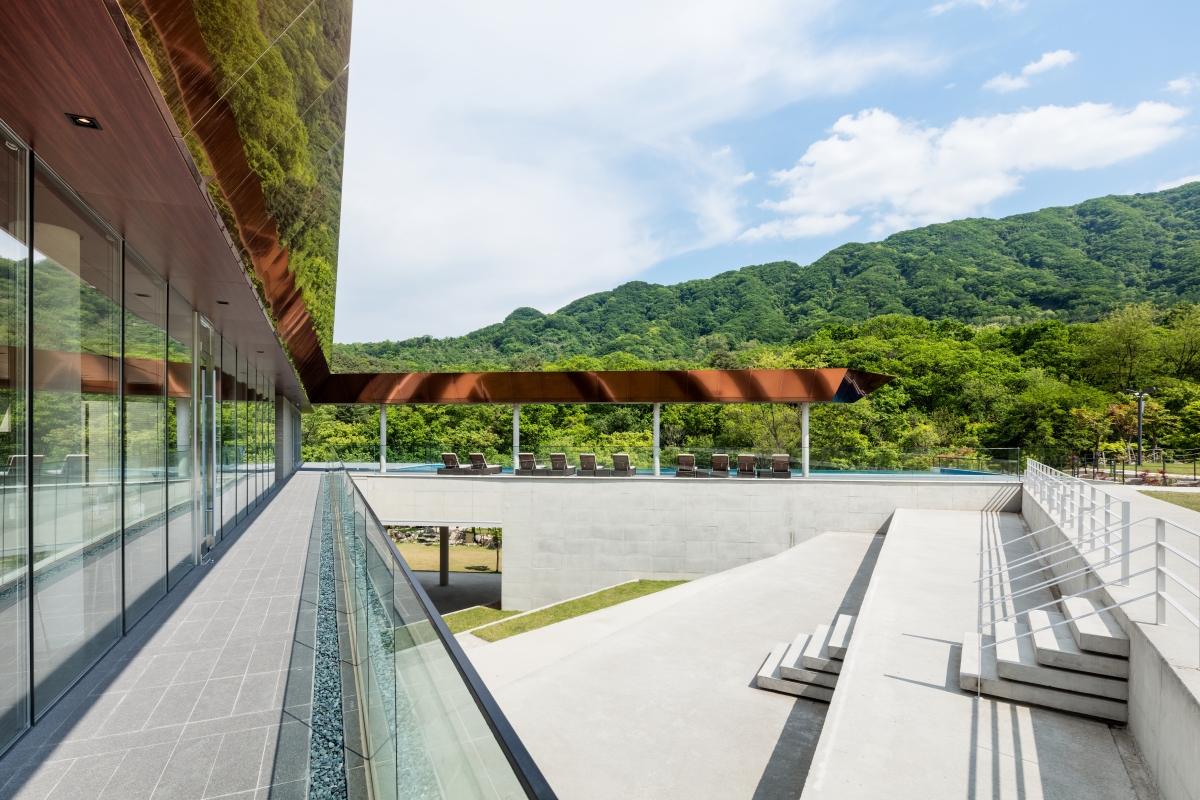
In an Area Between Architecture and Art
The ArchiWorkshop was selected as the winner of the Korea Young Architect Award in 2019 and attracted attention by ‘ingeniously crossing a wide range of fields’. Kim Hun (principal, studio asylum), who was a jury member, claimed in a general review that ‘they showed a remarkable spectrum of skills’. For a period of seven years, the projects by ArchiWorkshop have spanned a wide range of areas including residential, commercial, public architecture, and art work. In addition, ArchiWorkshop itself divided into three categories: ‘architecture’, ‘pavilions’, and ‘art work’. The pavilion project, located in the middle of these categories, is a work that sits between architecture and art which must satisfy both design and a sense of space. ‘A growing interest in leisure in the Korean market requires both concrete buildings and glamping sites. One must withstand the compressive force on one side and amorphological freedom on the other by using tensioned materials in a single building. In that sense, this project is a kind of laboratory for us. In order to come up with one design, we have to produce dozens and select only one. In this process, we register dozens of designs and patents’. Their story, in which a lot of references tend to accumulate, is an answer to how they expand the horizon of architecture: ‘I want to work on improving the quality of life so that I can experience a better space in everyday life’.
