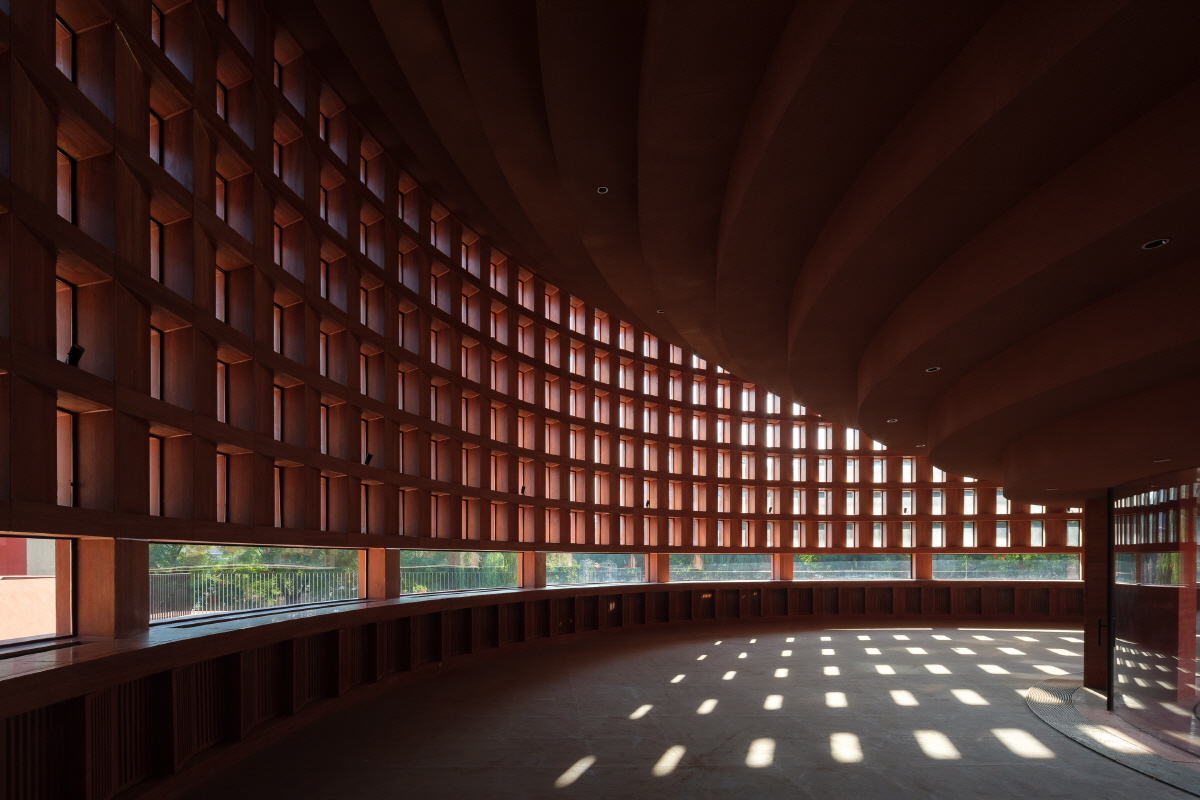SPACE June 2023 (No. 667)
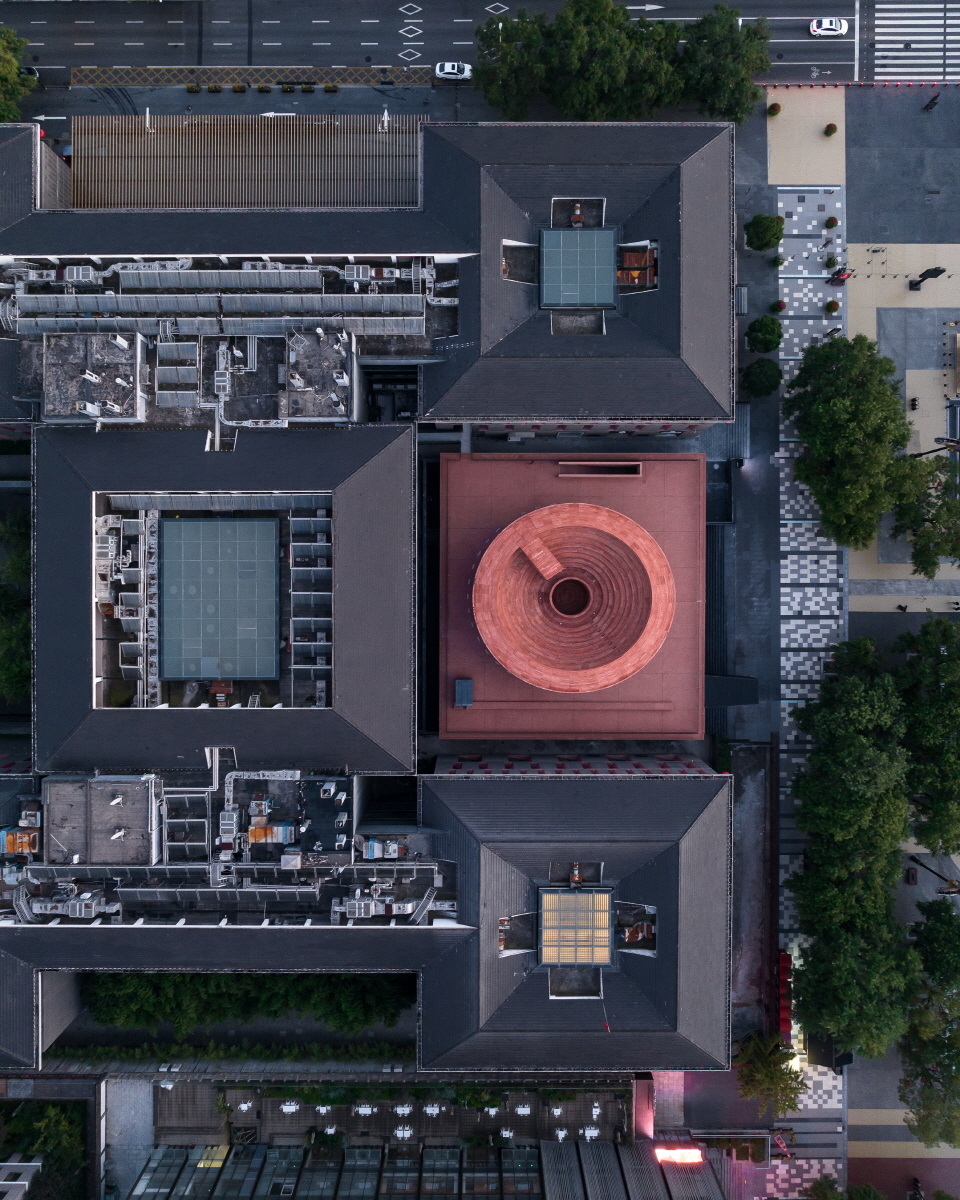
The Qujiang Museum of Fine Arts located in Xi’an, a city of Northwest China, was planned in 2012 as part of the Xi’an Westin Hotel and Museum, and was designed by Neri&Hu Design and Research Office (hereinafter Neri&Hu). As one of the China’s ancient capitals and a growing centre of culture, industry, politics and education in northwest China, it was intended to act as an historical frame in itself as well as a modern building that connects the past and the present. The most significant cultural property is the Xi’an City Wall, and the architect used this as a motif through which to combine traditional Chinese architectural elements and the contemporary design by planning a gradually extending mass with sloped contours and overhanging eaves.
The Qujiang Museum of Fine Arts is located in the basement of the Xi’an Westin Hotel. It was designed so that visitors would be able to reach it by descending deep into the building through the wide stairs at the east entrance. Like the Neolithic Banpo village on the outskirts of Xi’an, or the terracotta warriors to whom millions of tourists flock each year, the architecture is a celebration of the subterranean. Considering a primary feature of the museum is that it houses ancient murals from the region, the concept for this space was also determined to be different from the typical white cube art galleries. As historic art objects need strict humidity and lighting conditions, and temperature control, the design of the exhibition space began with those basic units of exhibition, metal cases hung on bare white walls. Each unit of display casework is positioned in a way so as to express the individuality of each display case and the unique properties of each work of art within.
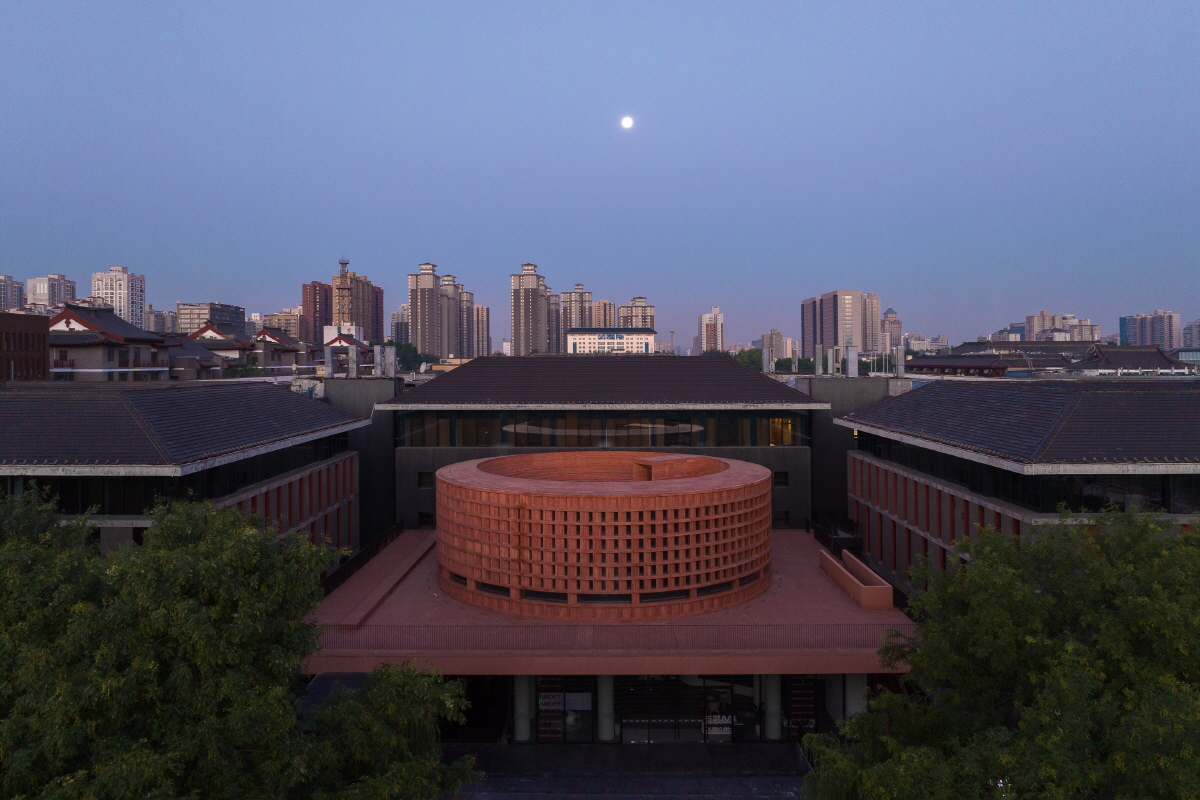
About ten years after the Xi’an Westin Hotel and Museum were completed, the client asked the Neri&Hu to expand the museum. The unique proposition of a museum within a hotel was popular with those visiting the historical city of Xi’an. In addition, the east entry to the museum added a sense of openness to the street, which had an impact not only the tourists visiting the hotel but also on the daily lives of local residents. The client desired a new architectural icon at the east entrance to the museum. In response to the brief, Neri&Hu’s proposal takes the idea of a monolithic urban monument as its guiding concept so as to not only satisfy the museum’s newly expanded cultural and commercial functions, but to also serve as an anchor and a durable symbol of social history for the surrounding urban fabric. Since the surrounding vicinity of the site is occupied by existing galleries, the design intervention minimises the impact of the new building through careful consideration for the architectural massing and detailing.
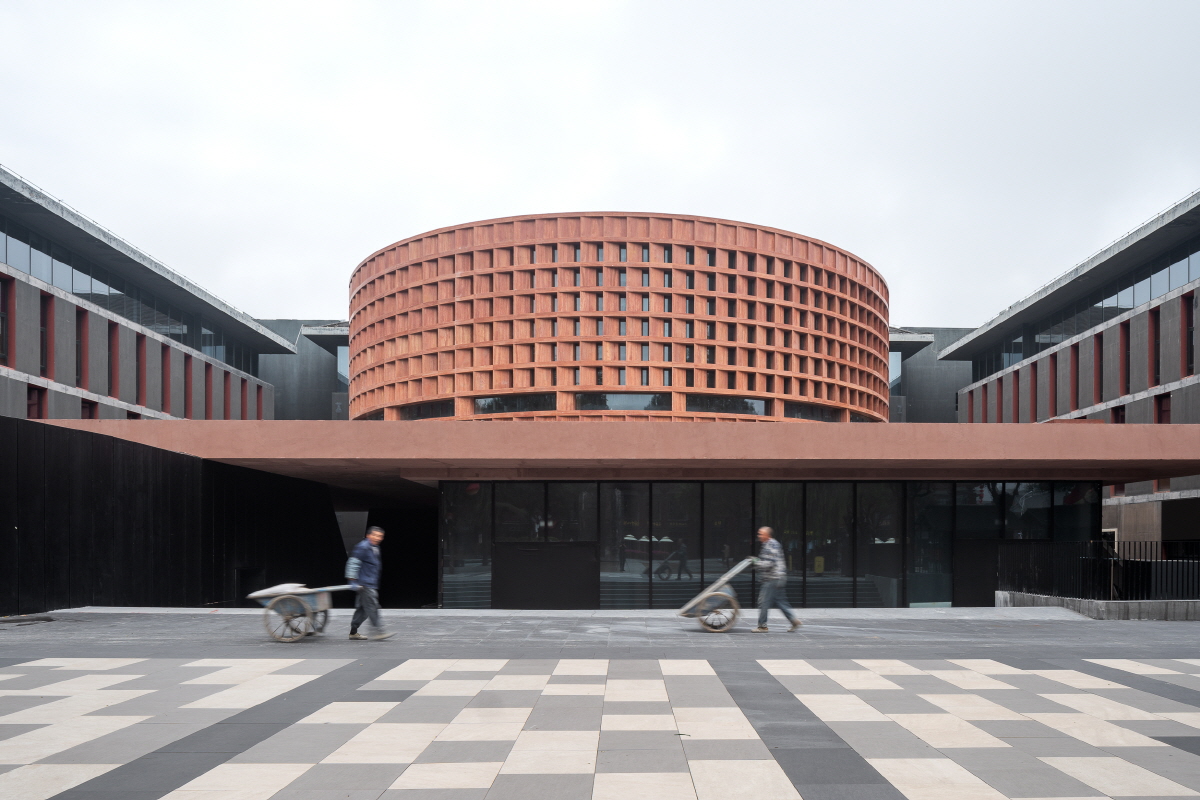 ⓒSTUDIO FANG
ⓒSTUDIO FANG
The building is composed of four parts: the partially sunken Base, the Sculptural Walk circulation enclosure, the elevated podium Platform, and, lastly the Monument. Partially sunken beneath the level of the existing plaza, the Base was conceived as a public space. At the entrance to the first floor, Neri&Hu partially retained the original wide steps. The steps descend to connect to a sunken piazza. The solid concrete base contains the former museum spaces and restaurant which have been retained, along with newly inserted functions such as retail spaces and public restrooms. These inserted functions complement the activities of the adjacent pedestrian street.
From the ground level plaza, a series of escalators lead to the underground museum on the second basement level. The escalators are concealed within a sculptural form, featuring spaces of sectional play between compression and expansion, capped with a triple-storey light well at the base of the sunken piazza, providing a sense of drama and intrigue. This reflects the aims of the architect, who regarded the journey underground as the starting point of the museum experience.
Hovering just above the sunken base, one finds the platform which is expressed as a post and lintel construction; a grid of stone columns and glass curtain walls supporting a floating roof house retail spaces. This retail level is intentionally expressed as a curtain wall to highlight the separation between the carved language of the base, and the circular sculpted massing of civic potency above.
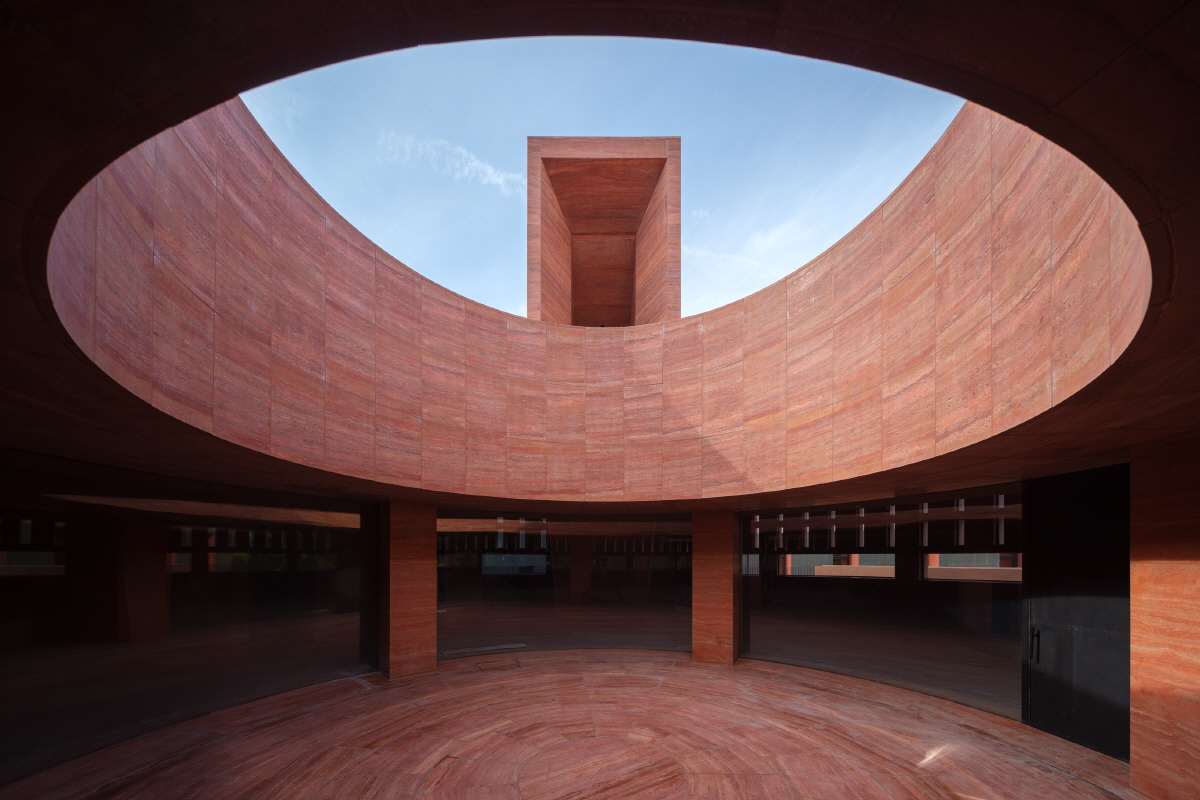
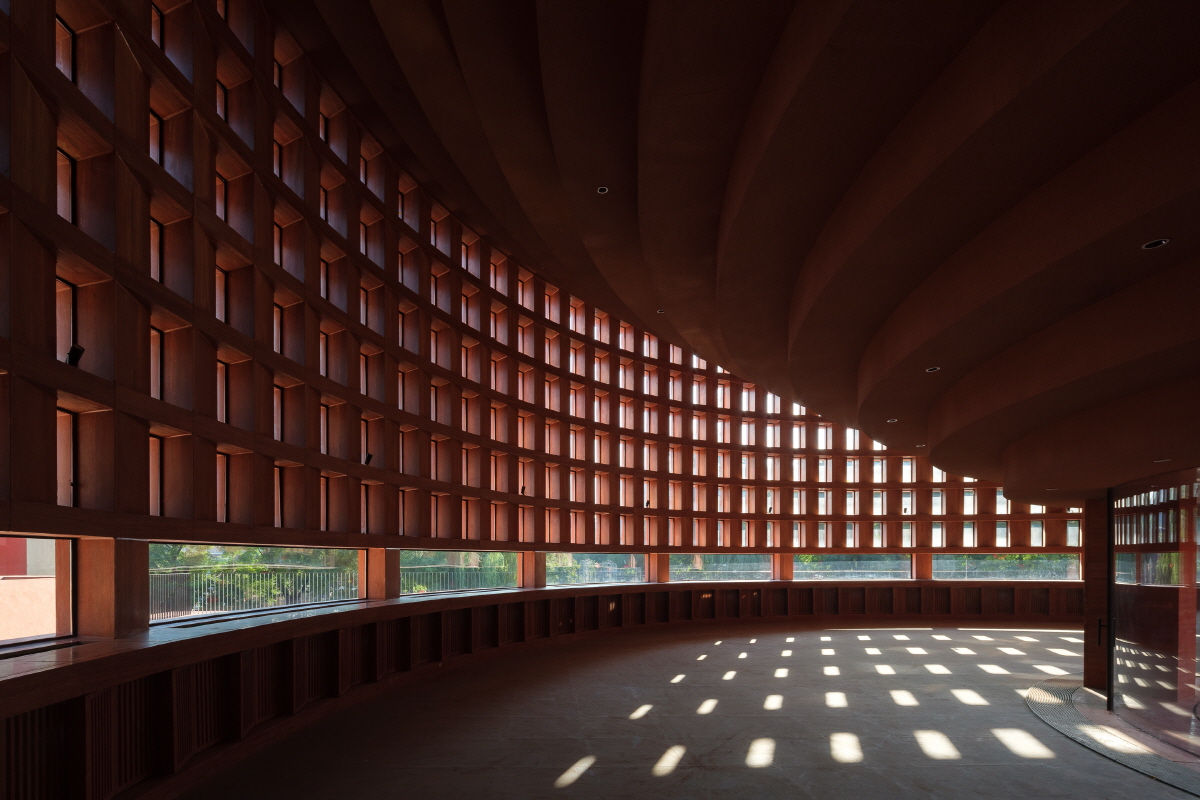
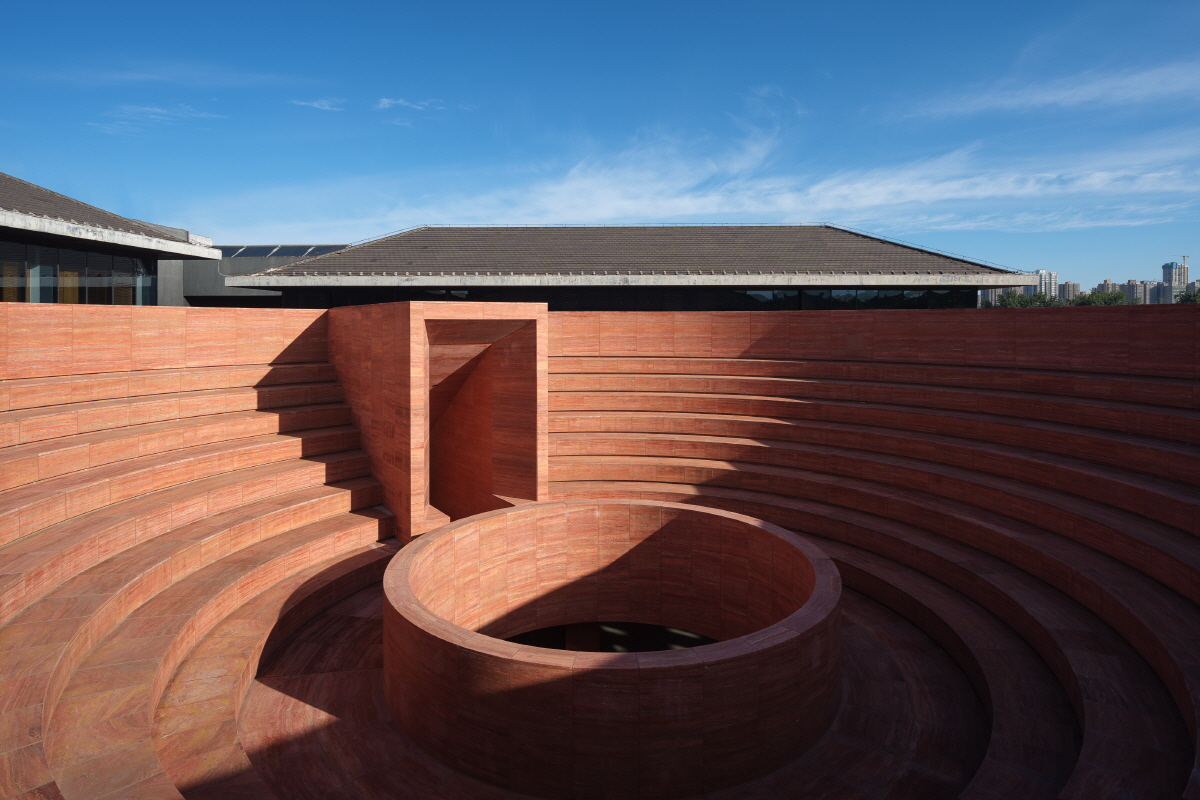
The highlight of the extension is a second floor lounge and monument in the form of outdoor amphitheatre. The elevation is composed of diamond-shaped red travertine masonry units arranged at intervals to accentuate the transmissivity of light. Visitors strolling through the lounge experience an overwhelming atmosphere surrounded by a rising volume and light penetrating the space through the glass. The circular mass catches the eye with its monumental form, but at the same time forms a relationship with neighbouring buildings through the regularity given to the elevation. On the northwest end of the existing museum building, a passage leads directly to the second floor outdoor terrace, conceived as a hollowed-out bowl shaped amphitheatre. The terrace acts as a grand extension to the dining and entertainment functions of the lounge. This space acts as a forum which is open to the public as a venue for various events and activities, while also serving as a platform for private performances and catwalks. (writing Lyndon Neri, Rossana Hu / edited Kim Jia)
* This is an edited article based on architect’s writing.
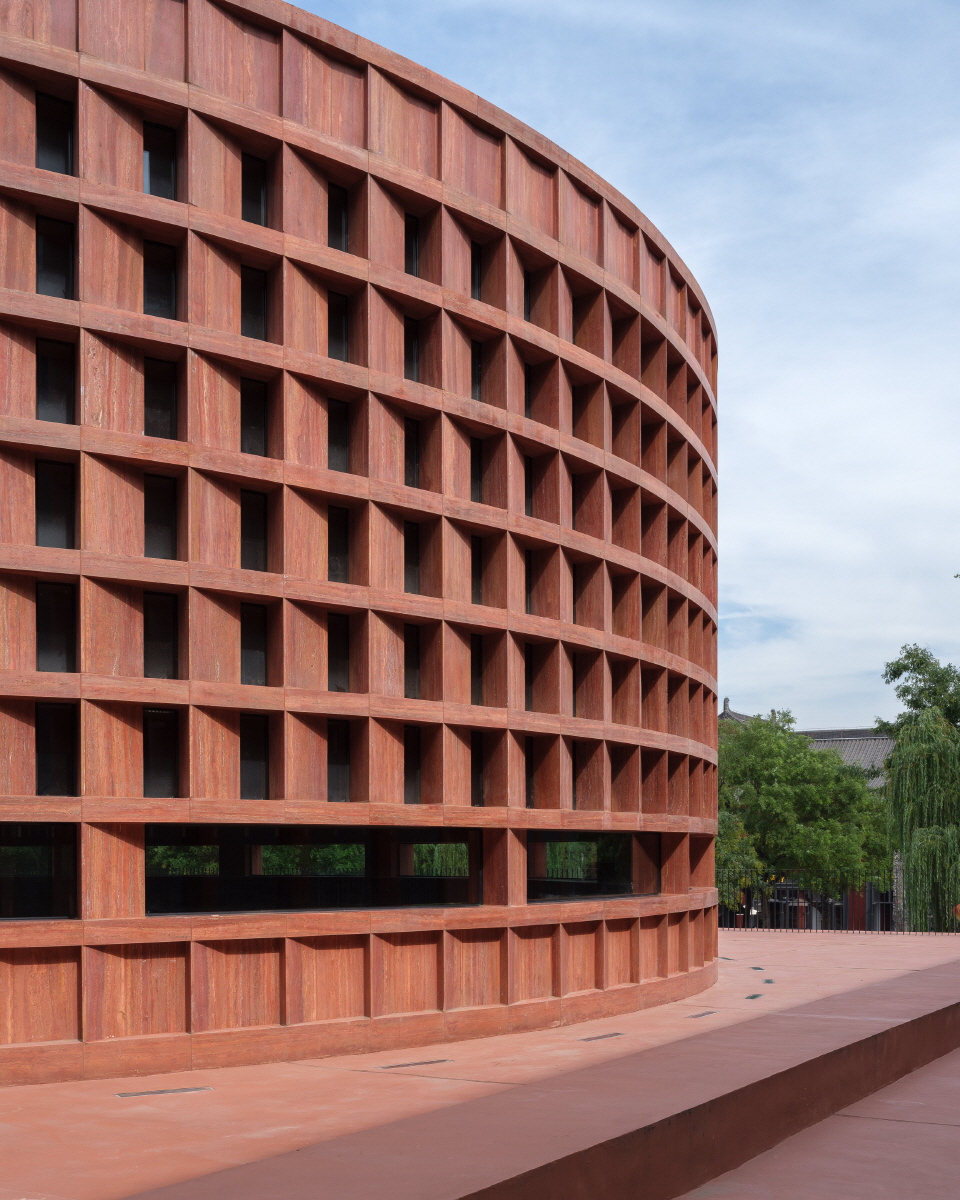
You can see more information on the SPACE No. 667 (June 2023).
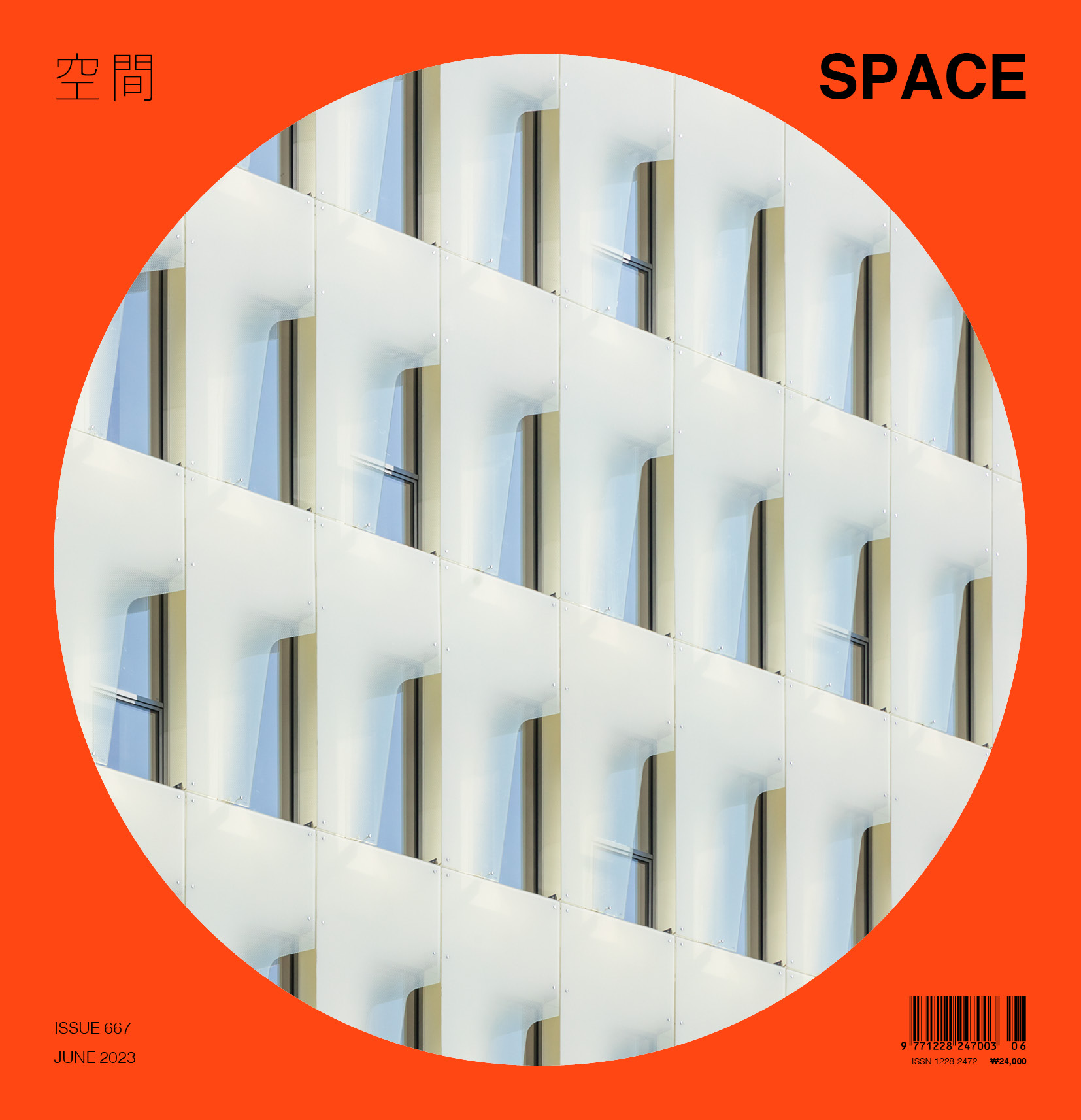
Yale University, The University of Hong Kong etc.





