SPACE March 2023 (No. 664)
Seeking a Path via References: CARPET NEWS
Cho Joonwoo principal, Workment, Song Seungyeop, Cho Youhwan, co-principals, MalF × Youn Yaelim
Last July, the offline space of CARPET NEWS, which features lifestyle content, opened the doors to its new space in the centre of Daegu. The interior design was carried out jointly between Workment and MalF. They proposed the notion of the patchwork as a design solution, in order to ignite the individuality of each brand within a 300-pyeong space, and in which six brands will coexist. The way Workment and MalF describethe trajectory of their work to this point does not seem very different from the process by which they sew together different materials and colours into a single patchwork, as seen in CARPET NEWS. Fueled by the simple yet poignant passion to ‘do architecture’, Cho Joonwoo (principal, Workment), Song Seungyeop, Cho Youhwan (co-principals, MalF) continue to seek out new design pathways. We followed their trajectory.
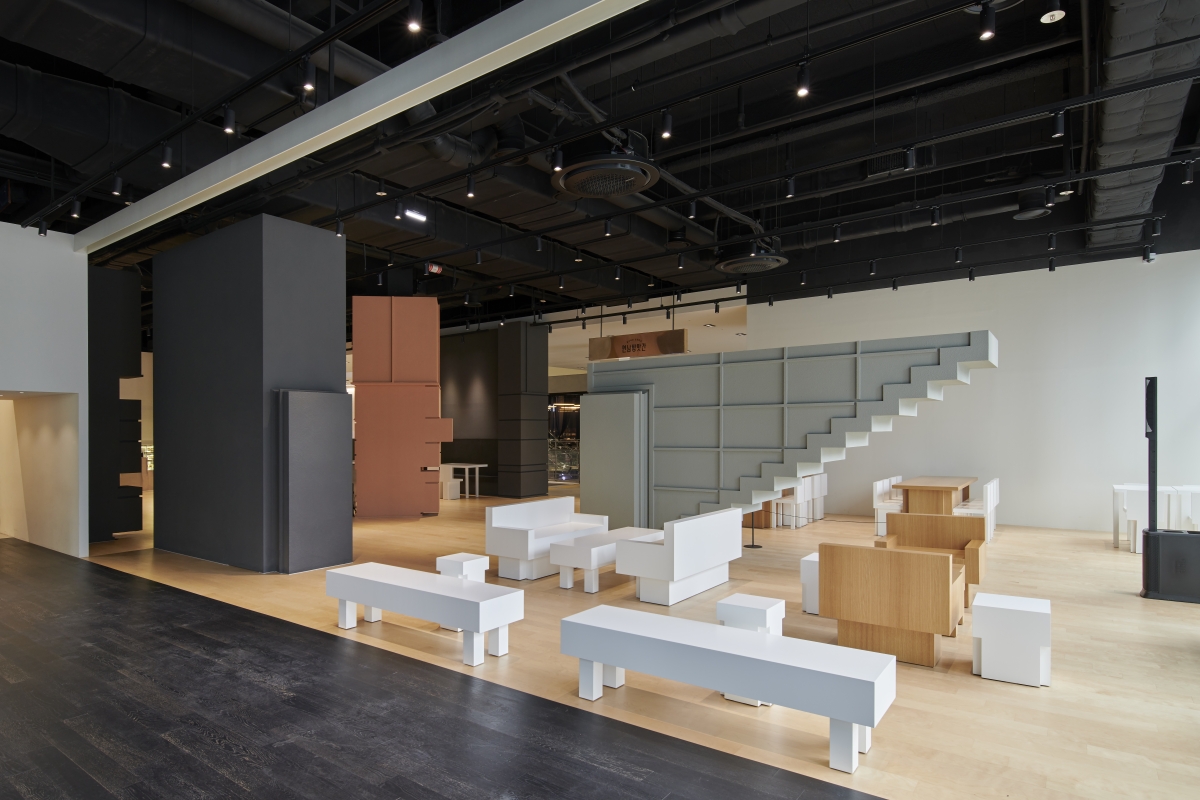
Yeonnam Bangagan
Youn Yaelim: The three of you debuted at a similar time, and have since worked on exhibitions, design competitions and interior design together. What do the teams MalF and Workment do, and how are they related?
Cho Youhwan: We started out in university at the same time. We practically lived together in the studio, consistently working on architectural design or design competitions. Naturally, we grew apart after graduation, as each of us were either in graduate school or working, and after some time then I met up with Song Seungyeop, and we shared a strong desire to design space. Even if it was to be small, we wanted to create spaces based on our ideas, outside of the dominant system.
Song Seungyeop: As such, we created a project team called MalF and began looking for what we could work on straight away. We wanted to work on spaces, but as there were no opportunities, we had to devise the opportunities ourselves and had to be business savvy. One solution we found was Airbnb. We acquired the upper two floors of a multiple-use building which became a stage on which to try things out. But then the pandemic struck. It didn’t work out the way we intended, but, still, we went ahead with the exhibition with the idea of exploring architecture in a small space. Thereafter, competitions and interior design projects came along. Rather than starting out with strategic planning and a grandiose philosophy, we did what we could according to the changing circumstances of the times with the thought that we want simply to do architecture. We asked ourselves at every turn if it would be possible to get closer to architecture with a DNA constructed as such. We naturally came together with Cho Joonwoo throughout this phase of the process.
Cho Joonwoo: In my case, l had already been running a design firm with a friend before graduating. When my friend decided to leave the field, I changed the name of the firm to Workment, and I reunited with MalF at a time when I started feeling like doing something more related to architecture. It was a time when I had been commissioned quite a large-scale project which would have been difficult to manage alone. Having been a good fit in terms of design with Cho Youhwan and Song Seungyeop at school, I knew it would be easier to work with them. In that way, the project that brought us together as a collaboration eventually didn’t work out.
Youn Yaelim: It sounds like you have all being preparing your armour, while keeping up with the pace of the times. I want to hear more about the kind of architectural styles you pursue, and that which you have in common.
Cho Joonwoo: We are interested in a slow methodology and privileging the time it takes to develop ideas. Especially in the field of fine art, one studies intensively the methods used to produce certain affects and we hope to adopt certain methods in architecture. Even if it is an interior design project, we aim to produce designs that can be aesthetically credible rather than depending upon our instincts alone. We normally seek out the most appropriate approaches given the specific contexts of a site.
Cho Youhwan: So, we look closely at spaces undergoing demolition. Architecture is constructive as it creates something, while at the same time, is deconstructive as demolition requires that it be taken apart and dismantled. When design is conceived from such deconstructive elements, we noticed that there was something different from what is more commonly found architectural vernacular, and this empowers us.
Song Seungyeop: To sum up, there are three axes. First, the demolition of space. Interior design is normally demolished with a repeated cycle of around a year. We are interested in the byproducts of this process. As it is possible to analyse the site and reconsider the context of its shaping, why wouldn’t it be possible to connect existing interior materials and contexts to create a sense of renewed temporality? The second is to associate the digital images we acquired in this process and apply them to architecture. For example, we photograph the patterns of the remaining columns in the demolished space, and digitise the images using photoshop, then reprint his for use in architectural design. The rough textures are flattened out through printing methods and it is fascinating to see an aesthetic produced as it meets new architectural materials. The last is related to how we use reference-based archives adapted to our style, as we are constantly looking for and preserving references in architecture, of course, but also from other fields like contemporary art, furniture and fashion. Architecture and spaces are where these interests accrue and reveal themselves. This was also the case when we were working on CARPET NEWS.
Youn Yaelim: It seems that your preferred methods or interests are the manifestation of your desires to move towards architecture. This rings particularly true in your discussion relating a spatial context to interior design.
Cho Youhwan: Interior design site production moves extremely rapidly in contrast to that of architecture. While we know the existing interior spaces did not perhaps have historical significance, we do not let them be demolished or disappear easily. We undergo the process of grasping onto traces of prior decisions to discover elements that have potential, like a scientist examining specimens with a microscope. It is fascinating that dismantling an internal wall on a demolition site will give way to another wall, and this in turn to another. It is like strata of a given terrain. We create space by holding onto these traces and discussing them.
Youn Yaelim: It is perhaps ironic that you carry on doing this even though one detail may be insignificant.
Song Seungyeop: Perhaps we are just playing a game of our own! (laugh)
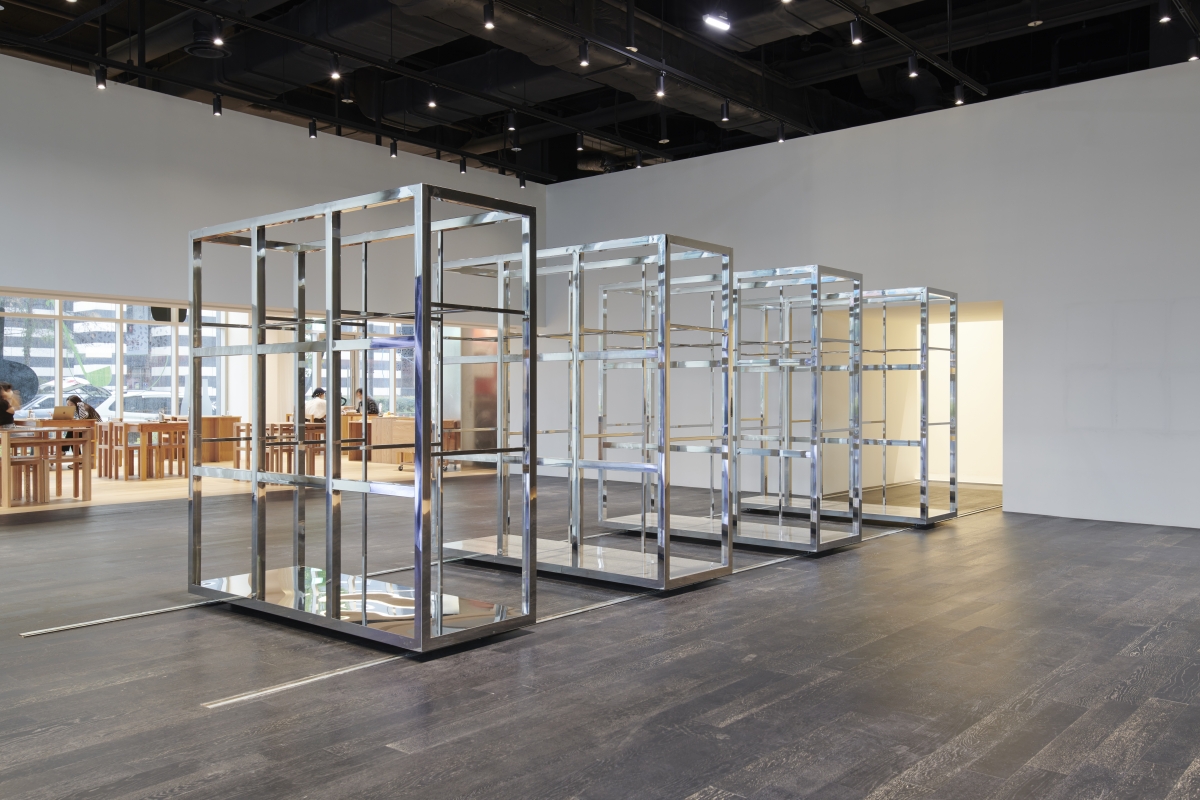
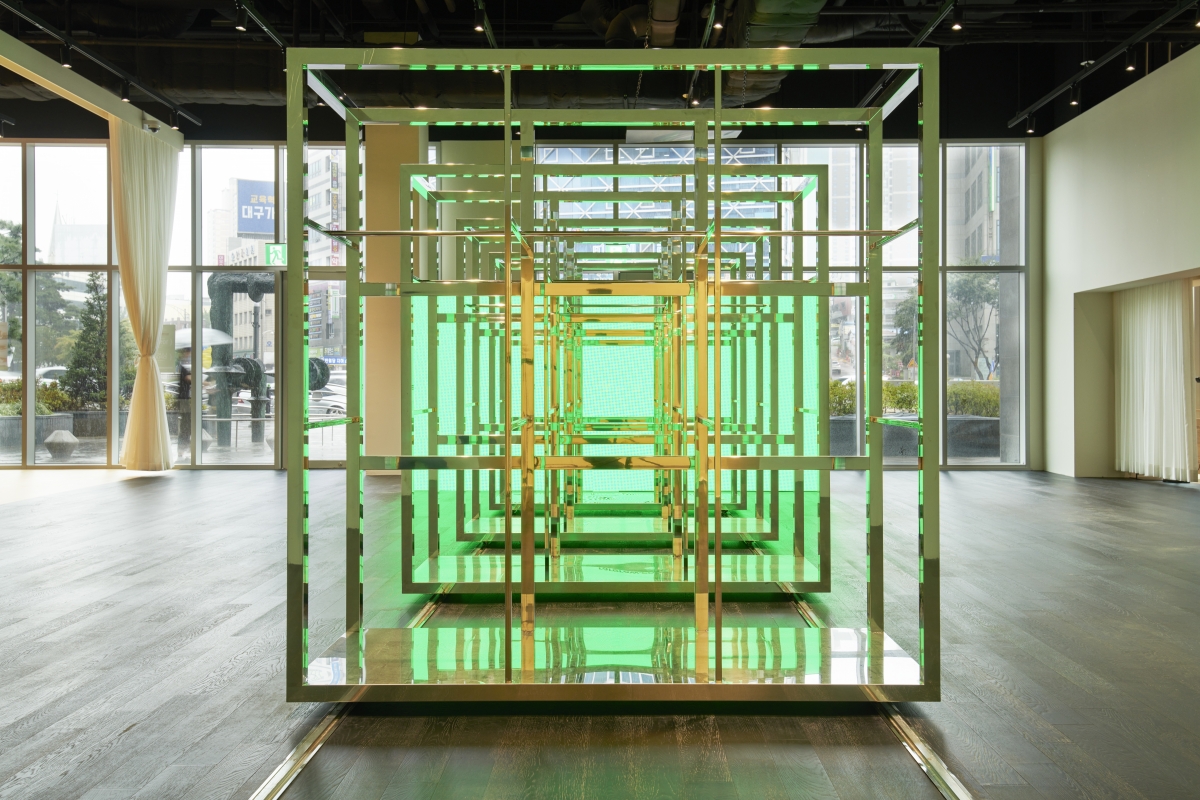
Culture Lounge
Youn Yaelim: The first offline space for CARPET NEWS is now open, designed by curating the combination of diverse local creators and brands. It is a space composed of shops for six brands (Yeonnam Bangagan, eert kitchen, Baugm, Dogma, Moru Restaurant, Moru-dong) alongside a cultural complex. It is the largest project in your body of work. Did you begin at the planning phase?
Song Seungyeop: The project planning was overseen by URBANPLAY (principal, Hong Jooseok), who then commissioned interior design from us. We began with six predefined brands. The area and general zoning plans were given to us, and then based on this information we moved to the stages of how to divide up the space, where to place the walls, how to deal with the circulation and operation of spaces with a core at the centre.
Youn Yaelim: You would have needed a different perspective from that employed in your previous works, regarding the fact that you were designing a single space of around 300-pyeong for many different brands.
Cho Joonwoo: As the space remained unimpeded by walls, as in independent shops, we needed to consider the project as an integrated space. We thought of the bigger picture; how to use many tones in the same space while retaining a sense of tranquility, and how everything could come together. That does not mean that the six concepts were organically stitched together, because each brand is independent, and therefore it was necessary that each individually stood out.
Song Seungyeop: We were content to accept the fact that, on the one hand, the spaces could been in conflict with one another. We clearly penciled in the identities of each brand, like a patchwork, to the extent that it seemed a little too crude. Instead, the floor materials were integrated as one to give a sense of unity. While this was not intended, and so the consequenece is that it looks like a kind of village-like atmosphere has been created.
Youn Yaelim: The resident brands are all collaboration partners of CARPET NEWS. This could always change. Was there any need to take this into account?
Cho Joonwoo: There were no such requests. URBANPLAY clearly defined and proposed the brands, so we concentrated on presenting their brand identities.
Song Seungyeop: Nevertheless, the Culture Lounge found at the centre, did require a certain flexibility. This was because the space would need to respond to the introduction of new brands, as it is a space which accommodates a rolling programme of new pop-up stores, exhibitions, and showrooms of different brands.
Youn Yaelim: This must be the reason why you installed a mobile unit in the Culture Lounge. Could you explain this in more detail?
Cho Joonwoo: It was designed to have as great a use value as possible. It needed to be flexible, so that the elements of the space would not just be used for display, but in which one could hang up clothes or stock items where needed, and to move around easily. So, a rail was installed on the floor, and four box shaped units were designed on top of this. When in use, they would occupy the centre of the space, and when not in use, they would be stored in the walls. The walls were opened up for storage, and a core space reveals itself from the rear of the wall. While this would be a space that would normally be hidden, we found the promise of this interesting, that a space had rather been opened up and that we could see all the way through. This is why the initial design of a blocked box was changed to a grid design.
Song Seungyeop: A fun impression was created by featuring a vanishing point effect through the four-square grids and the hole in the wall. If you look closely, there are lines running through the square grid. Fine lines were added for functionality, as a square grid cannot resolve all issues if you consider only the functional measurements like the height at which the shelves are used to stack or hang clothes.
Cho Youhwan: Polished stainless was used as the materials so that it would clearly reflect its surroundings. It exudes presence while also allowing it to sink neutrally into the space.
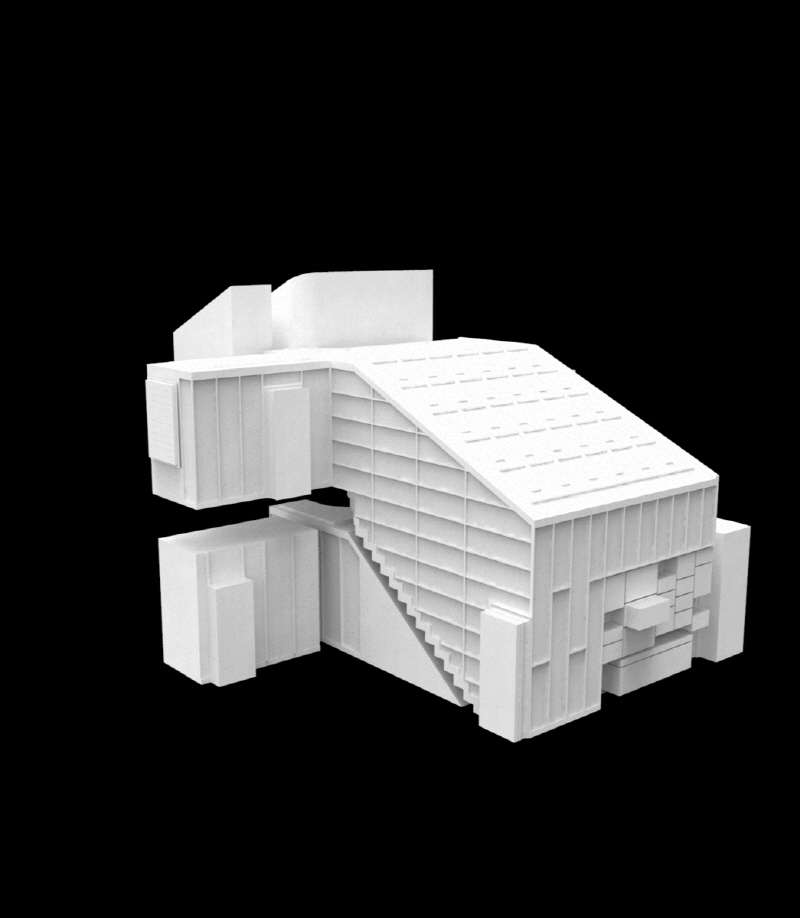
Inverse 3D modeling of the Yeonnam Bangagan’s flagship store
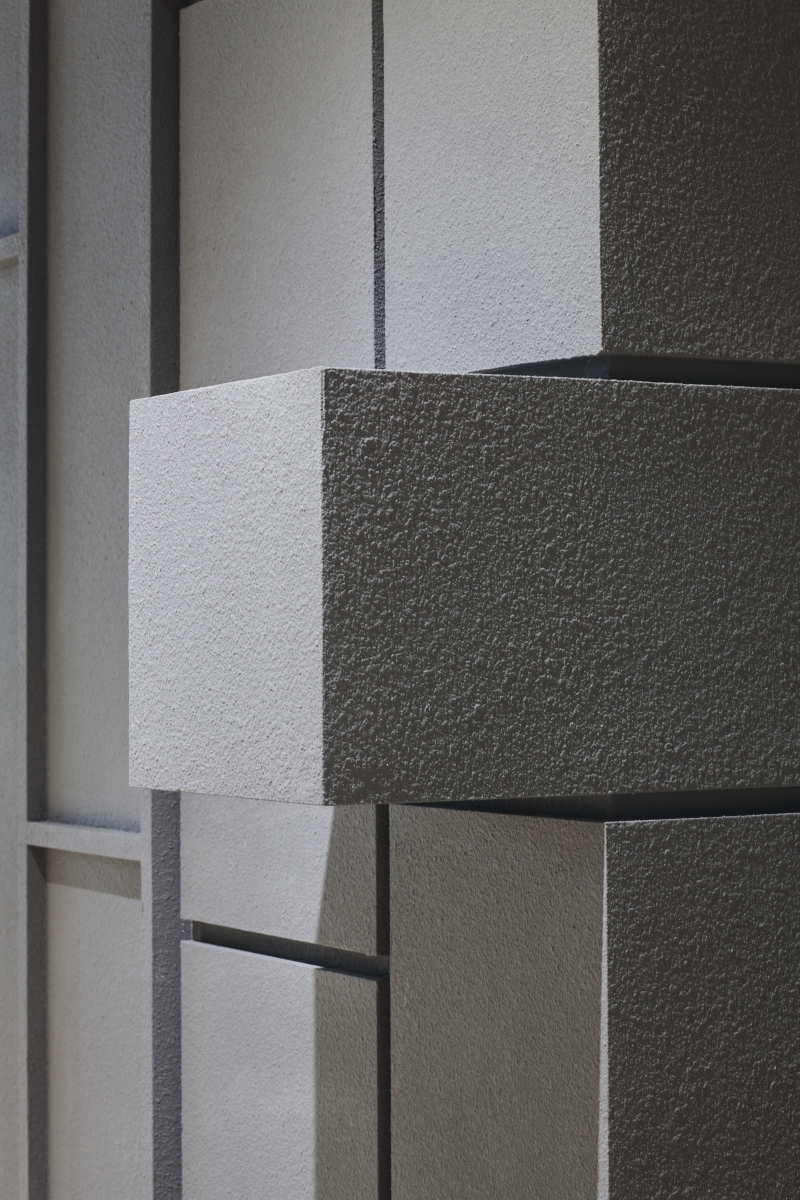
Mass based on the Yeonnam Bangagan’s flagship store
Youn Yaelim: Yeonnam Bangagan, a Korean food select shop was modeled on its flagship store. There may be many ways to realise a brand identity, but I am curious as to why you chose this approach.
Song Seungyeop: The flagship store of Yeonnam Bangagan is a renovation project for a detached house in Yeonnam-dong. It has a wooden finish, in a space where one could imagine an ample grandma living, in an old two-story brick house. We believe the reason behind why Yeonnam Bangagan is so dearly loved is because of this distinctive space.
Cho Youhwan: As soon as we decided that the flagship store would be used as the design motif, we started to intricately map out the space. It took several days to create a blueprint and 3D modeling with exact measurements. As we had become used to looking closely at the site and collecting information while being interested in demolition sites, it did not feel like it would be difficult to carry out an intricate site survey. Perhaps this is why it was a natural approach for us.
Youn Yaelim: Is there a reason for why you inversely apportioned out parts of the space that you had determined as a motif?
Cho Joonwoo: As long as the space would not be reproduced as it was, we wanted it to be used freely. We thought that we might be able to apply the design methodology we had been studying.
Song Seungyeop: This could be seen as part of our approach to introduce art into architecture, which we mentioned earlier. We hoped to begin our work inspired by the narrative of the project House (1993) by the British sculptor Rachel Whiteread, whereby she cast the interior volume of a house in concrete. We thought that the masses embodying the memories of the flagship store would be able to become a representative image of Yeonnam Bangagan. We did worry whether this would be attractive to the client, but we found a shared approach in that the spaces of the flagship store were seen to be valuable. Personally, we also like the body of masses. The bookshelves created from fine wood panels is an appealing feature, yet, in the inverse, if they are scooped out, you are left with a mass.
Cho Youhwan: These are not just masses. There are those that exist as spaces for staff in the interior, or which are used as serving tables or shelves. Also, across the entire space, it becomes a certain type of wall from which it will be possible to establish a border with the adjoining Culture Lounge. Originally, we hoped to leave it white, so that it would be in contrast to the black of the space itself, and this is a regret.
Youn Yaelim: Eert kitchen, restaurant serving seasonal dishes was designed as an irregular and variable space, based on a reference to the Office Landscape concept which emerged in Germany in the 1950s.
Song Seungyeop: The Office Landscape is a floor plan which experiments with the arrangement of furniture. I saw it a some point in time, and kept it in my thoughts as I found the irregular layout interesting. I mean, it’s an arrangement that you can’t find just anywhere. When the client for eert kitchen proposed that it would be great if the space be composed solely of tables, I suddenly remembered this blueprint. We pulled it up straight away and created the floorplan by moderating the scale, and laying one blueprint over the other.
Cho Joonwoo: For the tables arranged irregularly, we referenced Donald Judd. The furniture of Donald Judd has a language of regular and ordered repetition. We thought what it would be like if this orderliness were to meet with a scattered arrangement. At present, it seems that the arrangement is changed according to the time and use. Recently, an event was hosted to sell and buy agricultural produce, and the furniture was arranged in single file as booths, to carry out the event.
Song Seungyeop: While there were discussions about whether we should fix the location of the table in the work process, we concluded it was best not to. We thought that we would need some sort of flexibility when it came to operation.
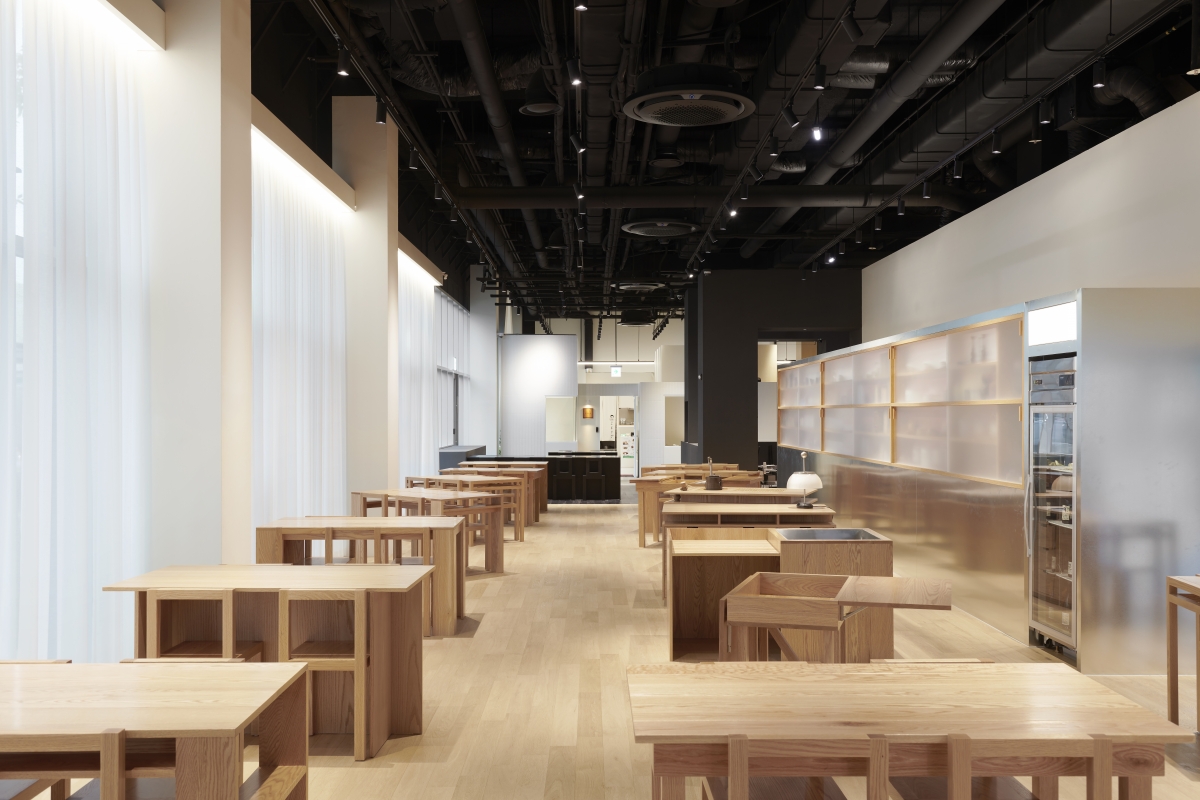
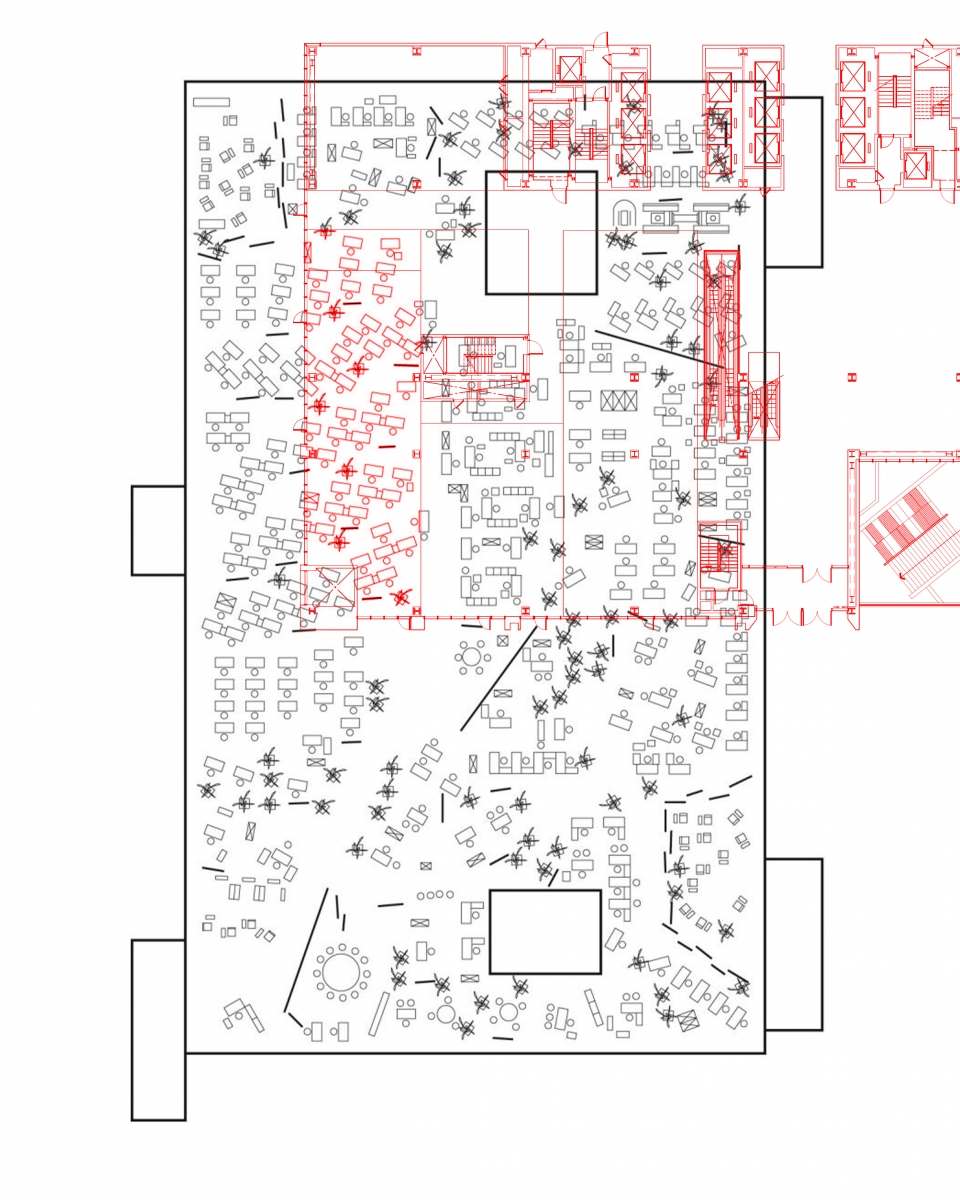
Views and diagram of eert kitchen
Youn Yaelim: How was the construction carried out?
Cho Youhwan: The assigned construction period was actually ridiculously short. It prompted a situation in which we had to conclude everything in four weeks. We booked into a hotel close by, and lived on site for three weeks.
Song Seungyeop: Since we had been working on smaller scale projects up to now, we had always worked on the construction ourselves, and this meant that we were in control of each element. This was the first time that a contractor would take on a project at such a scale. We felt the only place we could fall back on was the blueprint. We drew everything into the blueprint from insignificant pieces of furniture to door panels, and wrote in all of the important details. At a scale of 1:20, in some cases 1:5, once we finished drawing, we found we had over 200 drawings. The builders almost passed out!
Youn Yaelim: It has been around half a year since completion of CARPET NEWS. What projects do you have on your horizon, whether carried out together or separately? I am curious about the trajectory to be carved out by Workment and MalF in the future.
Cho Joonwoo: I had been commissioned to work on several architectural projects, but, regrettably, each of these projects have fallen apart. Whatever the case, it seems encouraging that Workment is not seen simply an interior design firm. I began with a small café, and have worked on larger scale projects like CARPET NEWS, and I feel that I am taking my own path in the right direction. I believe that the activities we perform today will become stepping stones for future architecture projects. I hope to send the message that it is also possible to do architecture by following this trajectory rather than a simple response of working at an architecture firm and getting an architect’s license.
Song Seungyeop: MalF has decided to take some time to prepare for the next phase. Starting as a project team in 2019, everything took place by coincidence or spontaneously, and it shaped a series of rough experiments. Rough experiments are always accompanied by a sense of their shortcomings and regrets. We now think it is time to draw the bigger picture. We hope to conclude this period of rough experiments and to begin again with projects based around a little more intensive research and subtler experimentation. While there is a sense that interior design is not recognised as part of architecture, are we not living in rapidly changing times in which boundaries are being dismantled? We have set our eyes on observing the multitude aspects of human life, such as diverse consumer market trends and artificial intelligence, without limiting our interests to the architectural realm. Thereafter, we have the objective of carrying out production that can be meaningful and that can really be in aid of our shared environments and lived experiences. At that time, we think we will no longer be MalF but a joint partnership of three of us under a new name. While it may not appear to be a typical design studio, the ultimate goal is to ‘do architecture’. We dream of being able to work on liberal and diverse forms of expression of interior design in the architecture market.
Cho Youhwan: Waiting for that moment, we plan on taking time to set up what we need and to tend to it carefully, either alone or together.
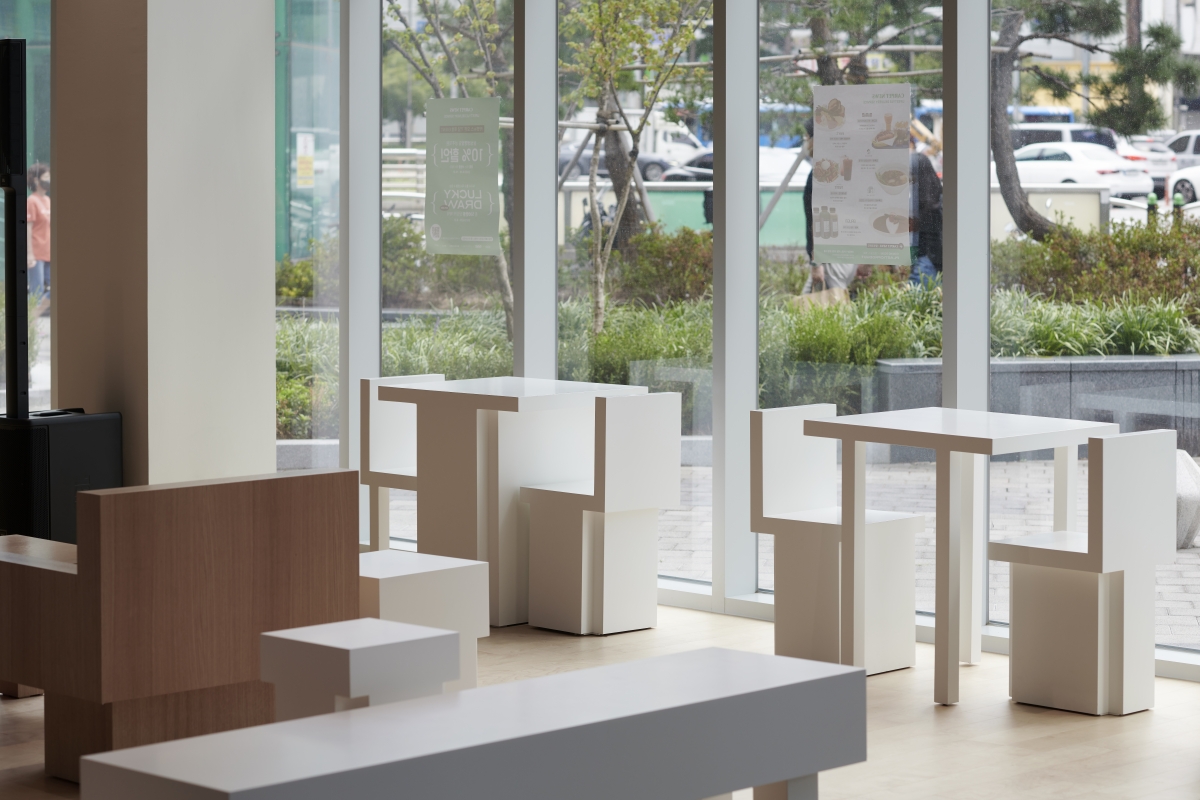
Yeonnam Bangagan




