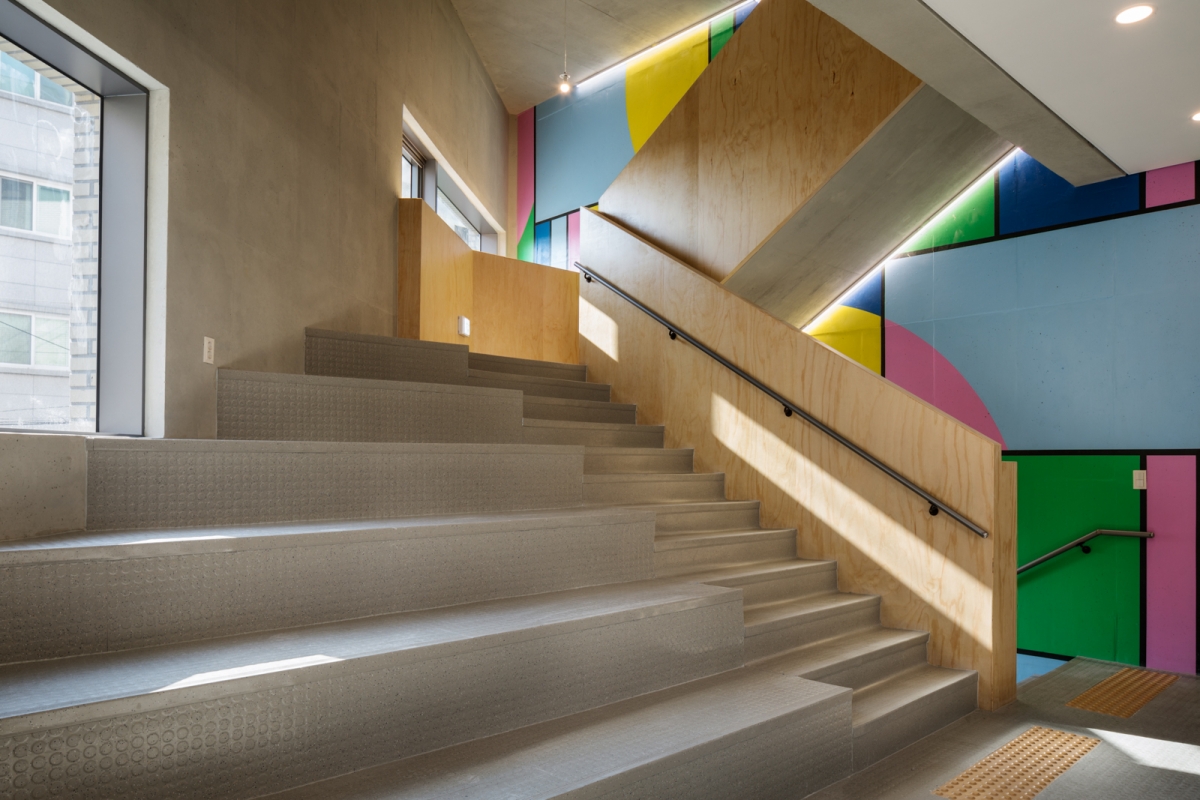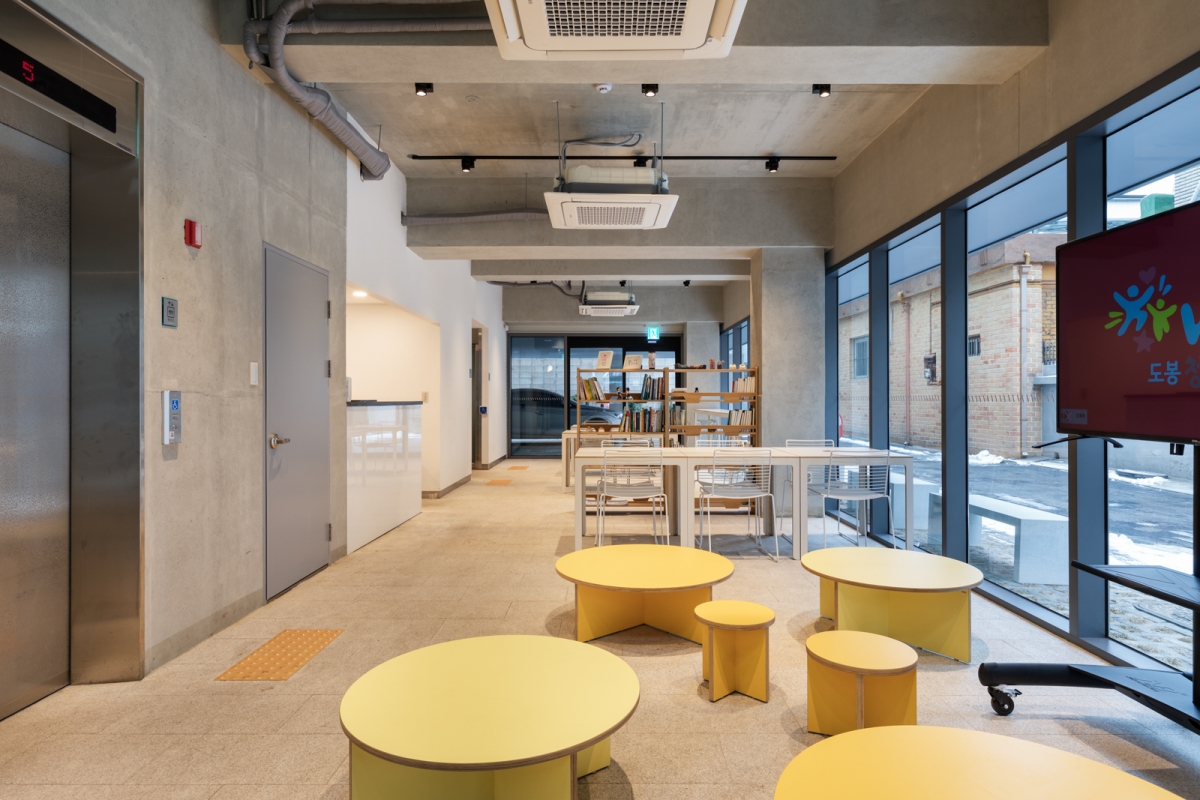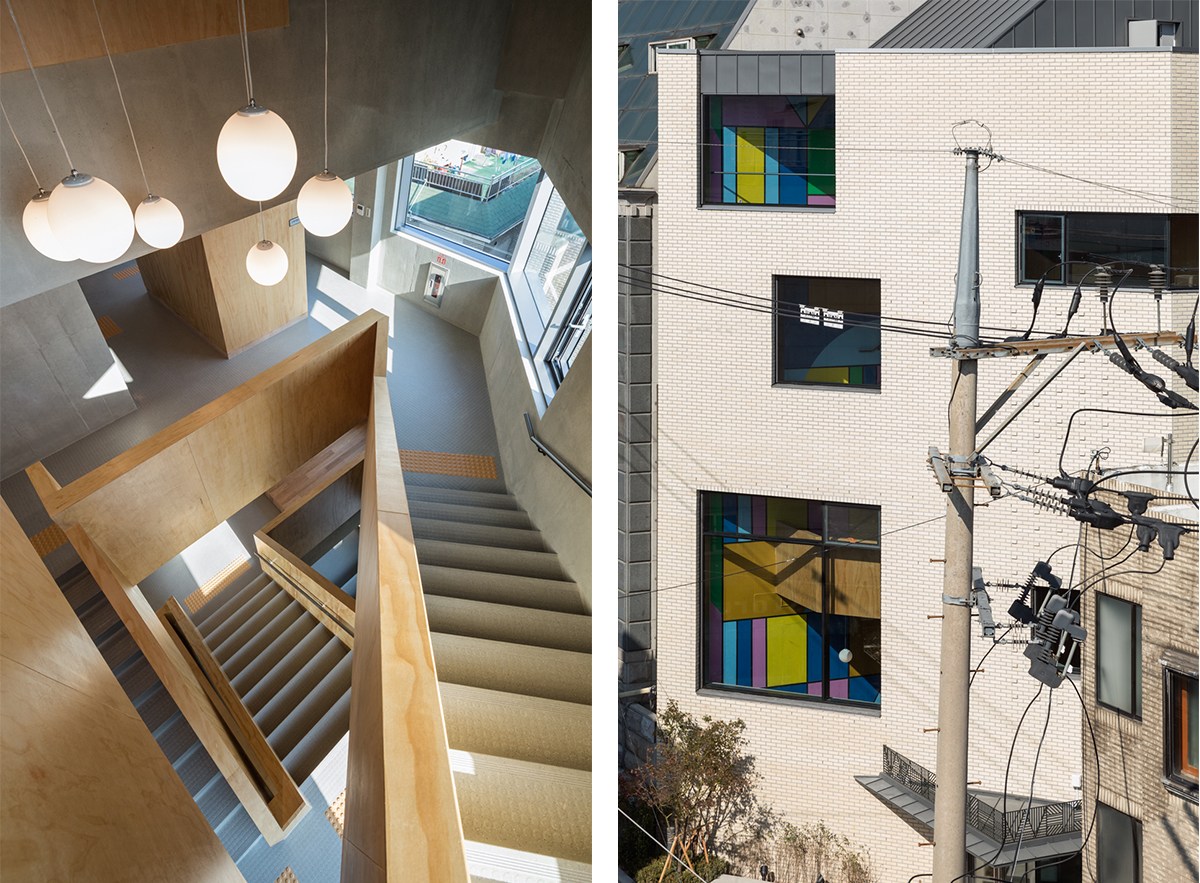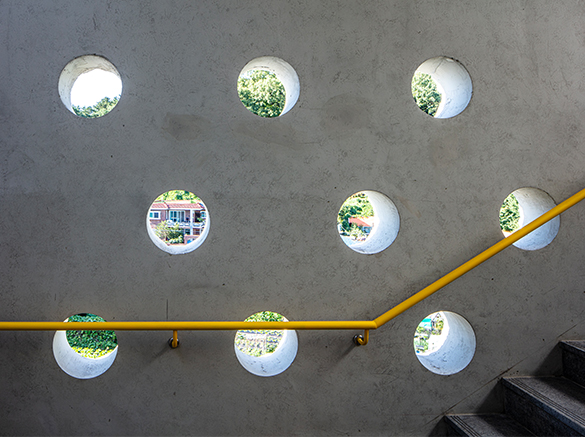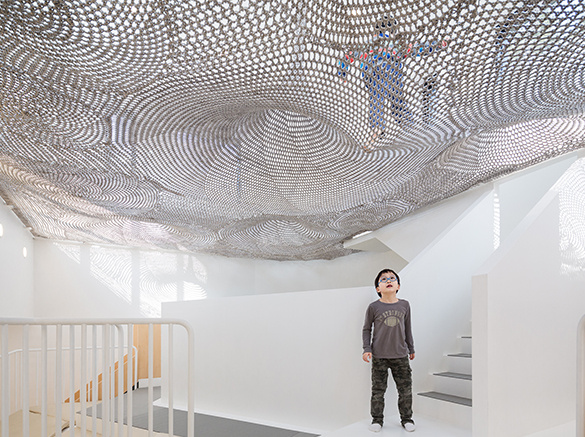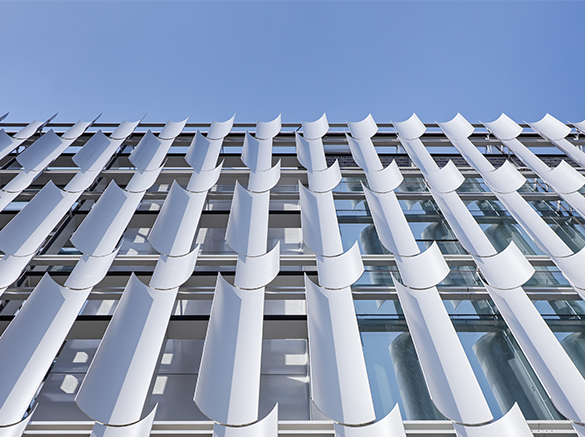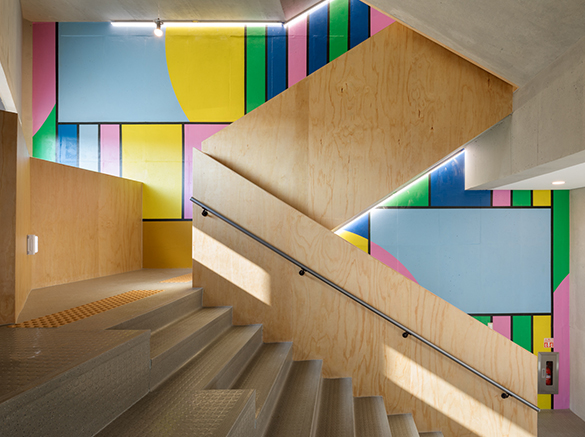SPACE February 2023 (No. 663)
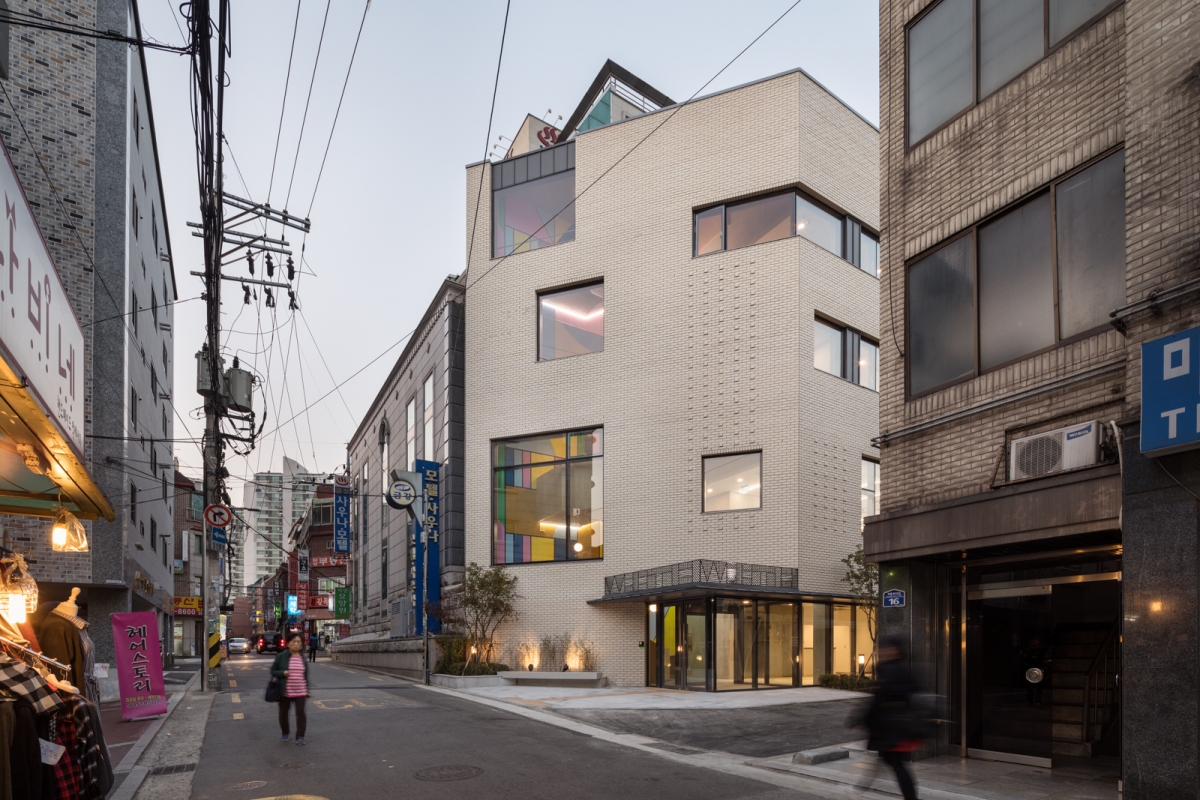
Youth Center WiTH
Chang 2-dong, Dobong-gu was a semi-industrial area planned in the 1970s and 1980s, and it became a low- rise urban residential area with its mix of markets and neighbourhood living facilities as the residential density gradually increased. Youth Center WiTH aims to become a small but strong regional base space that can be easily accessed within the daily living area. The site composed of three lots is of a narrow and long shape. A triangular open yard is created at the front as a device to secure awareness and accessibility to the alleyway. Extending the length of the façade visually and providing a breathing space in the neighbourhood, this has absorbing power that lures people.A good community facility needs a diverse range of common spaces. In order to address this issue effectively within the limited area, the stairs were placed in the triangular space created in line with the yard. The stairs are designed to expand and connect various niche spaces beyond that of a simple vertical circulation and serve as a background to activities in various programmes for residents and youth.A graphic wall that covers the entire staircase has been created in collaboration with Team Thursday, a graphic artist duo from the Netherlands and the residents of the nearby MMCA Residency Changdong. This wall is a medium to represent the unique colour and bright atmosphere behind the brick elevation in line with the surrounding buildings. Revealing its presence through a large window towards the alleyway, the wall attracts curious youth and residents to the building. Along the graphic wall, the stairs serve as an information centre (first floor), seats on the stage (second floor), homework space (third floor), and a cosy floor (fourth floor). The front yard facing the street and the triangular staircase which plays the function of a shared space more than vertical circulation bring the context of the city into the building and make the entire building a compelling background for a wide range of activities. (written by Shin Hosoub, Shin Kyungmi / edited by Bang Yukyung)
