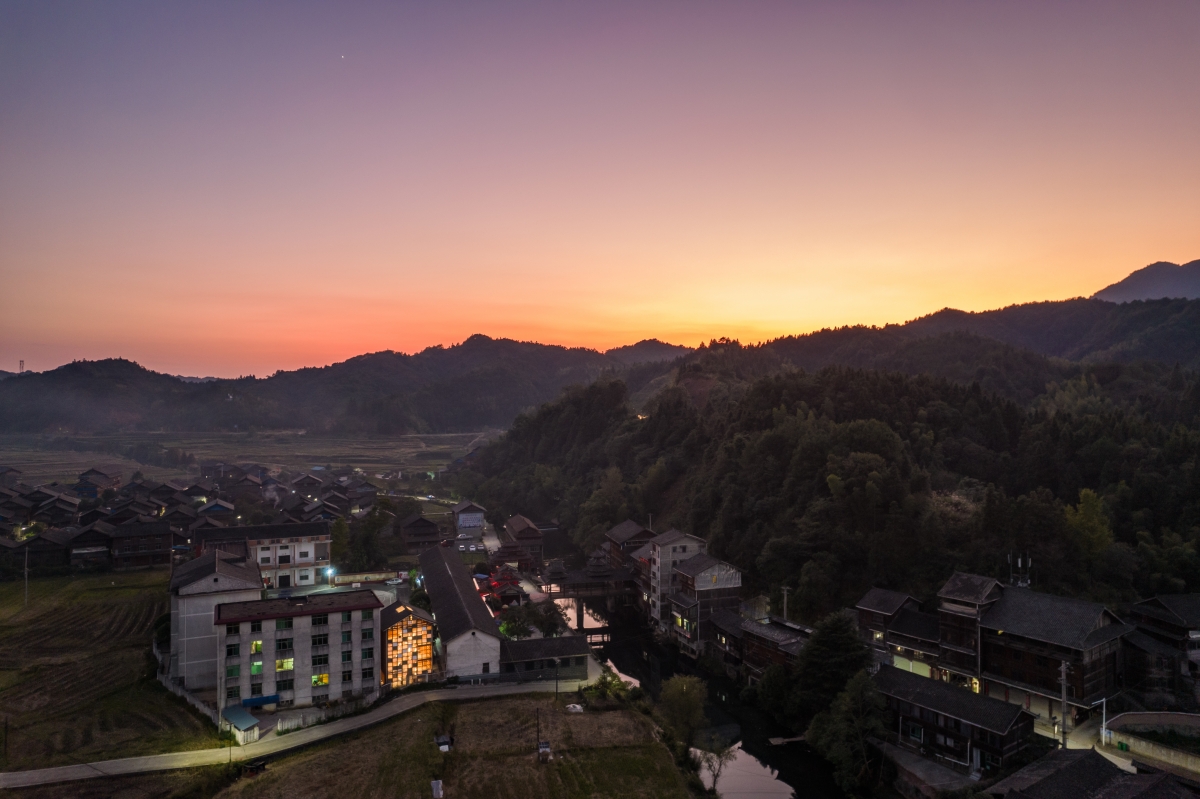SPACE October 2022 (No. 659)
Based within the School of Architecture at The Chinese University of Hong Kong (CUHK), the research organisation Condition_Lab studies solutions to conserve and restore indigenous values and practices that are disappearing from rural areas. The architecture prototype ‘Book House’ which the team has developed over many years with the ‘Dong’ people – a minority in China – is an experiment as well as a practice that seek to recover the town’s identity and vitality, and this has been realised as Gaobu Book House (2018) and Pingtan Book House (2021). Let us look into what Condition_Lab has done to realise these experiments into practice by building connections between architecture, environment, and people at a slow but steady pace.
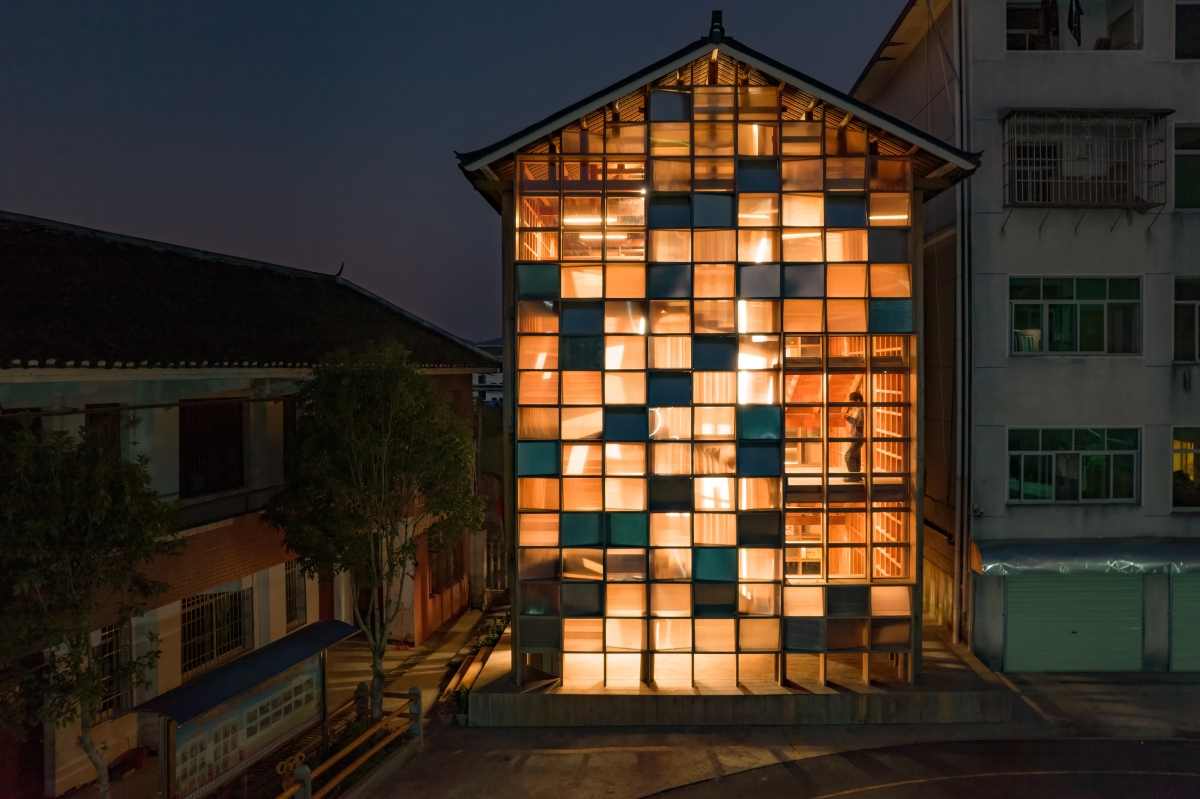
EXPERIMENTING ON THE ROLE OF ARCHITECT: PINGTAN BOOK HOUSE
interview Peter Winston Ferretto, Milly Lam, Paula Liu co-principals, Condition_Lab × Youn Yaelim
Youn Yaelim (Youn): Based at School of Architecture at CUHK, Condition_Lab is a non-profit research initiative that studies architecture prototypes for the preservation of regional cultural heritage and revitalisation of rural areas. I would like to know how the team was formed.
Peter Winston Ferretto (Ferretto): The
Condition_Lab came about in 2017, when I was thinking of establishing a new
kind of architectural practice. Until that moment I had worked both as a
practitioner and academic, and sensed that the two worlds were too separate,
even detached. Why don’t architects research or academics build? So I started
designing a practice that wasn’t about any one individual but rather about an
idea, for this reason I decided to ask two of my collaborators Lam and Liu, if
they wanted to join this enterprise. In 2020 we established Condition_Lab as a
registered social enterprise. We are three directors with equal shares and ,
most importantly, operate from School of Architecture at CUHK, one of the few
practices that operates from within a school.
Youn: As self-evident from the name ‘lab’, this team is focused on research and experimentation, but some of these trials end up as actual projects. I would like to know about the steps in your work process leading from research to practice.
Ferretto: Practice and building is paramount to the way we work. Through building we generate knowledge. It is very important for us to blur the distinction between research, design, teaching. In this respect I believe Condition_Lab is unique, as each constituent part plays a role in our process. We first get to understand a place by conducting workshops and design studios with undergraduate and master students. We then follow by proposing a series of design options with a team of research assistants that are supported by University Grants Committee of Hong Kong. In tandem with this, we reach out to potential donors to support the project and eventually fabricate the project with local carpenters.
Milly Lam (Lam): It is a very dynamic and hybrid system where, to a certain level, we operate as architect, client, and funder. What is important through is that each built project must help the community.
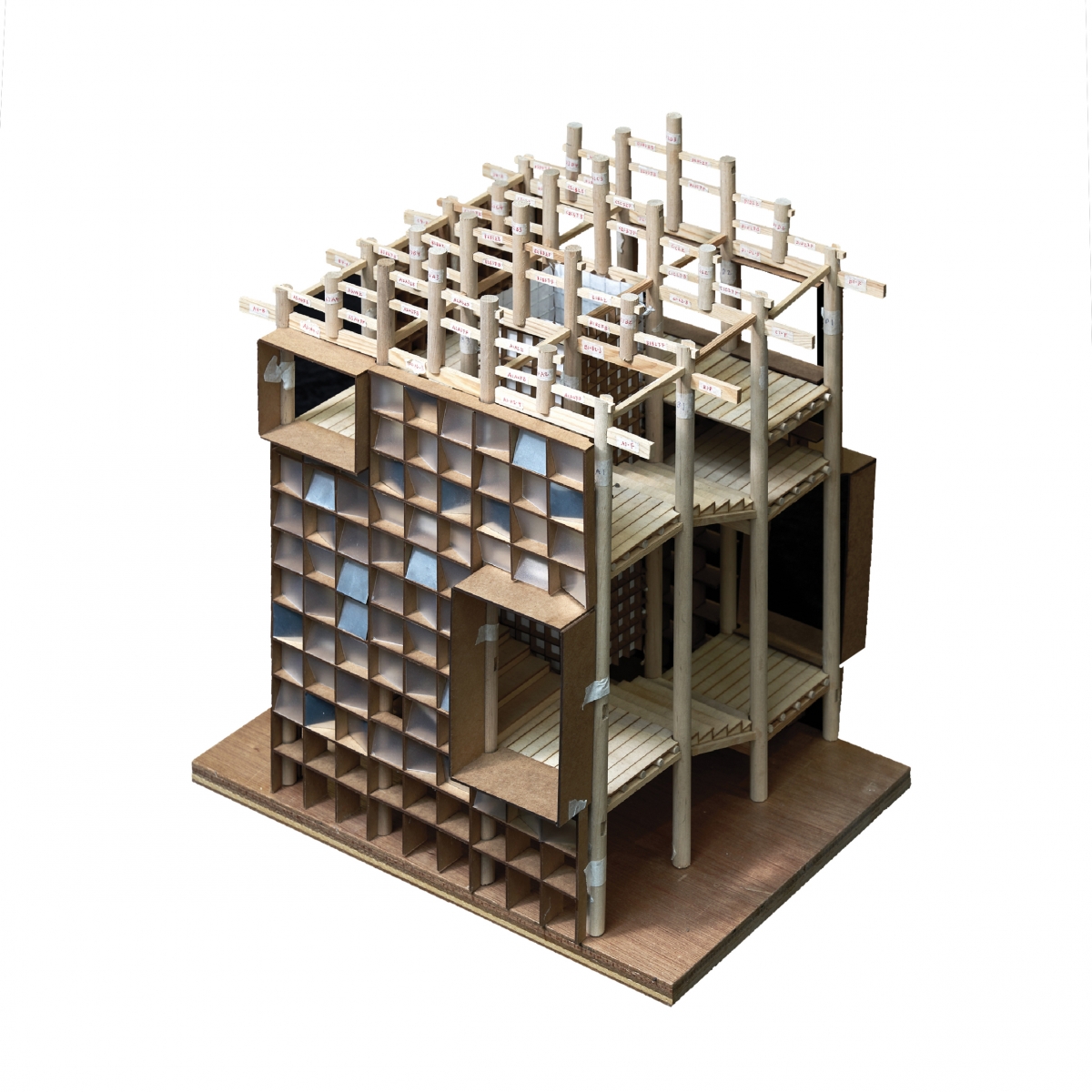
Youn: As a means of preserving the village’s identity while also resolving the depopulation phenomenon, which tends to be a lingering issue among rural villages, you proposed the research of multiple libraries, such as Gaobu Book House (2018), Mud Library (2020, unbuilt), and Pingtan Book House (2021). Which aspect of a library did you want to emphasise?
Ferretto: The idea for the ‘Book House’
actually goes back to a small project we started in 2016 entitled ‘Book Tree’
where we built a temporary installation in a residual urban space in Hong Kong
where local inhabitants could use the structure as a platform to donate and
exchange books. The installation was aimed at children and reacted to the fact
that reading spaces don’t necessarily have to be quiet and solemn. Children
like to read and play, and so reading in this sense becomes a fun activity.
Lam: When we conceived the Book House, we sought to translate our idea of play
into the design. The Book House is not a library, or at least a library in the
conventional sense. Each Book House is located adjacent or close to a primary
school. In this way it acts as a parasite. It is an in-between place, not home,
not school, but a third place, in which children can relax and dream and play.
Youn: In this interview, I would like to focus on the Pingtan Book House project which was realised in a Chinese village occupied by Dong people. The contact with the Dong people was built via your Gaobu Book House project which was built in a village about 10km away from Pingtan. I heard that this library was built through five years of collaboration with the locals in Gaobu. I am curious if efforts were made to form close ties with the Dong people before receiving the commission for this second library project.
Ferretto: To work in China it is imperative
to have a local contact. However typically these relationships are practical,
matter of fact and even quite distant. Gaobu Book House and Pingtan Book House
are both projects that were conducted in collaboration with UAL Studio at
Guangzhou University. In our case, Ling Cai is a professor of UAL Studio, she
is an architectural historian interested in Dong architecture and introduced us
to these Dong villages. We first went there in 2015, and since 2016 we have run
an annual architectural summer workshop with more than 50 students
participating. At first the villagers were suspicious of us, not understanding
the purpose of our research, but over time we have earned their respect and now
have a mutually respectful relationship. As Ling Cai is an expert in
conservation, so she helped and guided the design process so as it did not risk
losing its connection with the original DNA of these places. Through the
workshops we got to know the local chiefs and also engage in a series of
participation workshops from which the first Gaobu Book House was born.
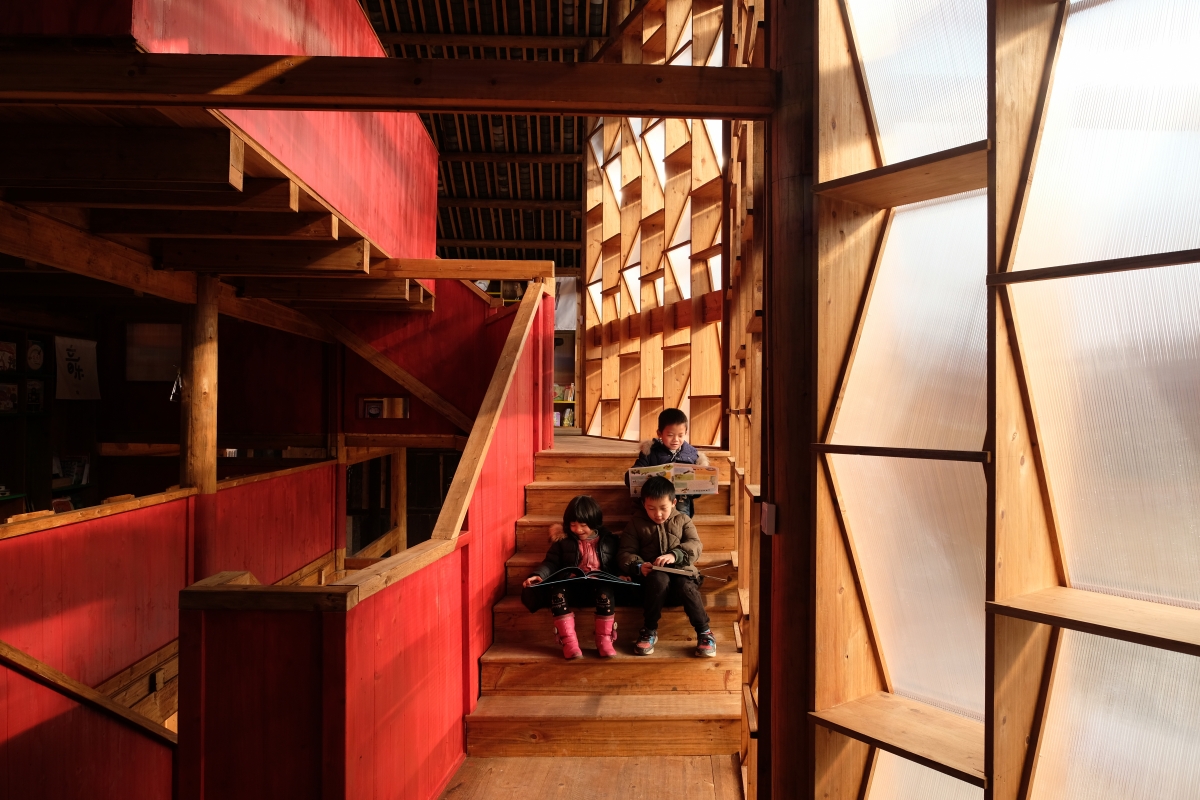
Gaobu Book House (2018) / ⓒArthur Wong
Youn: The request for Pingtan Book House
came directly from the school principal of Pingtan primary school. In this
project, members of Pingtan primary school, local carpenters, and villagers
worked closely together towards shared aims. Specifically speaking, how did you
manage communication throughout the project? Is there a method of approach
unique to Condition_Lab when communicating with locals with a completely
different lifestyle, culture, climate, and language?
Ferretto: All our projects are slow. We are not interested in fast architecture that results in forging no relationships with the builders, carpenters, or local community. In every project we have an ‘on-site’ architect who supervises the project from start to end. With the Pingtan project this was challenging due to the pandemic – it was not possible to travel from Hong Kong to Hunan – therefore we had to rely on Wechat communication and the rare visit. Miraculously it worked.
Paula Liu (Liu): Gaobu is an amazing Dong
village, and in many respects it represents a utopian vision of a rural
autonomous community. Every building is built in wood and timber, and plays a
kind of religious role within society where the master carpenter is similar, in
many ways, to that of a western village priest. Therefore, communication with
carpenters was important. So did Pingtan.
Lam: What also helps is the fact that we work with a team of local carpenters who know how we design, and also the fact that we use the same design process of producing a 1:25 scaled model of the project which we deliver to the carpenter. You have to understand, Dong carpenters don’t use scaled drawings rather measure everything from scaled models.
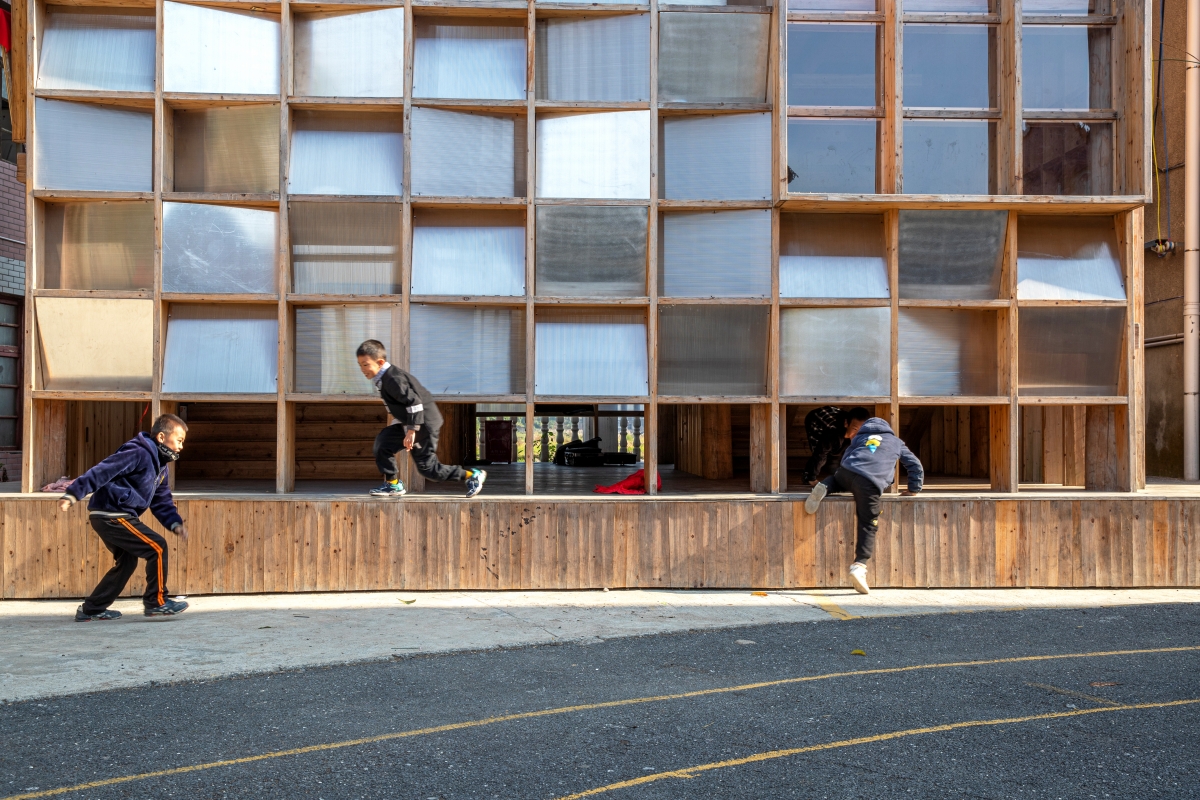
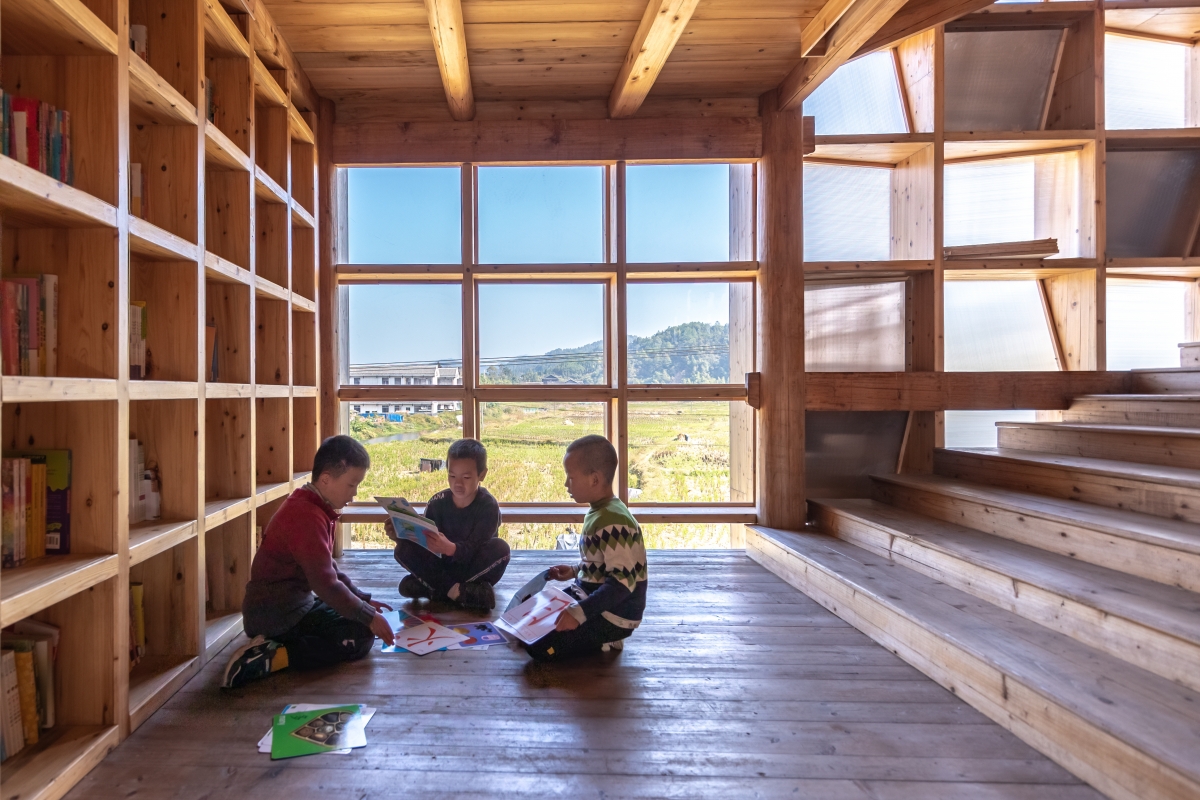
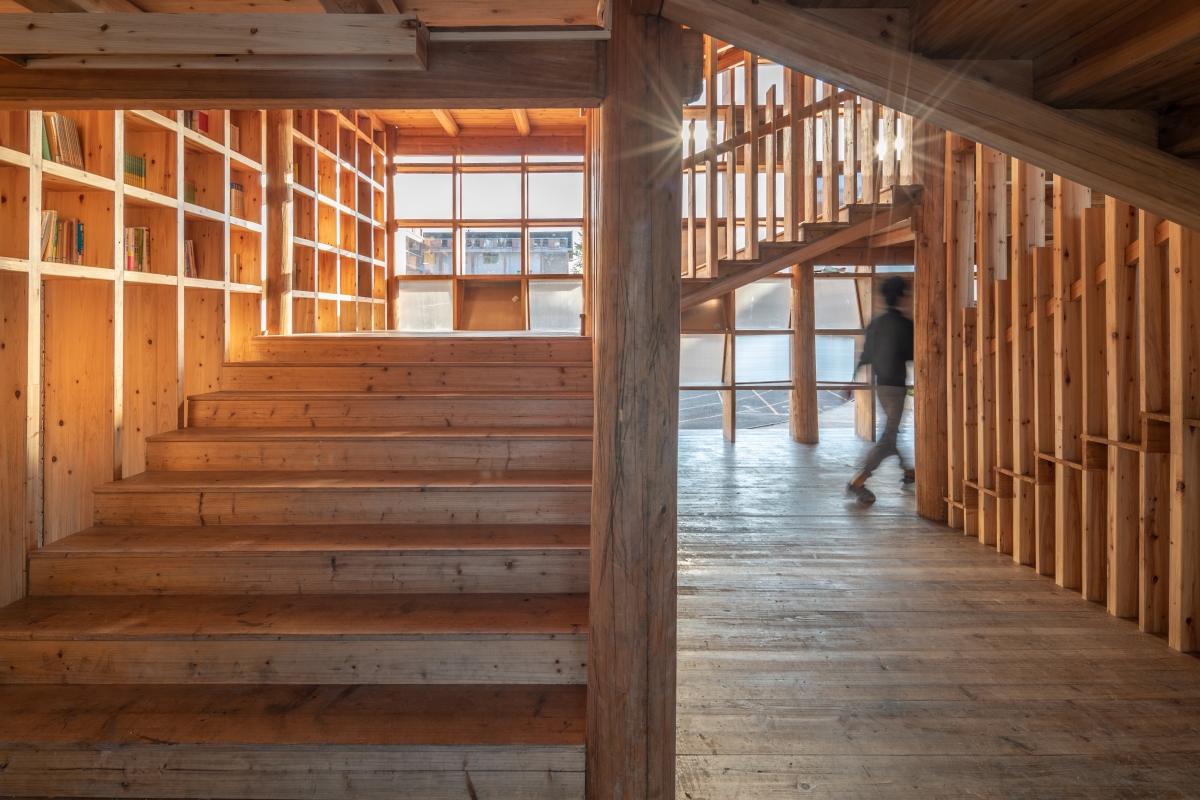
Youn: Amidst the situation where all traditional wooden buildings in Pingtan are facing threats of extinction due to the introduction of concrete, you built the entire Pingtan Book House except for its openings with locally-sourced timber.
Liu: You hit the nail on the head, concrete
is one of the biggest threats to Dong culture, and one which is quickly
invading the Dong territory. Take for example Gaobu, up to 15 years ago there
were hardly any reinforced concrete houses in the village, every house was
entirely built from local China fir timber. Today it is rare to see a new house
built entirely in timber. As a consequence, the whole timber ecosystem is
suffering, the vernacular landscape has transformed, carpenters have no work,
complex skills and knowledge are fading, and the rivers and ground are
suffering.
Lam: Pingtan Book House in this context
wishes to demonstrate to the local community, but most importantly the
children, that timber still matters and can also be contemporary. Dong
vernacular architecture has to evolve and it is our aim to highlight its poetic
beauty that belongs to the land.
Youn: The staircase of Pingtan Book House does not only function as a means of circulation connecting the entire building but also as a space for visitors to sit and read together. This staircase is a device that appears quite often amongst your projects including Gaobu Book House.
Lam: The Book House had to become as place of joy and fun where books are the vehicle to take you into another world. For this reason we used the double helix stairs; you start at one side and enter an Escheresque world where you never arrive at your destination. Well, the staircase is actually the building. There are two stairs that wrap the building and meet at the top. At the top of the stairs is a common space where you can rest before starting your descent. The stairs are like a doughnut with a void at the centre—this internal void allows the building to appear and feel ‘light’.
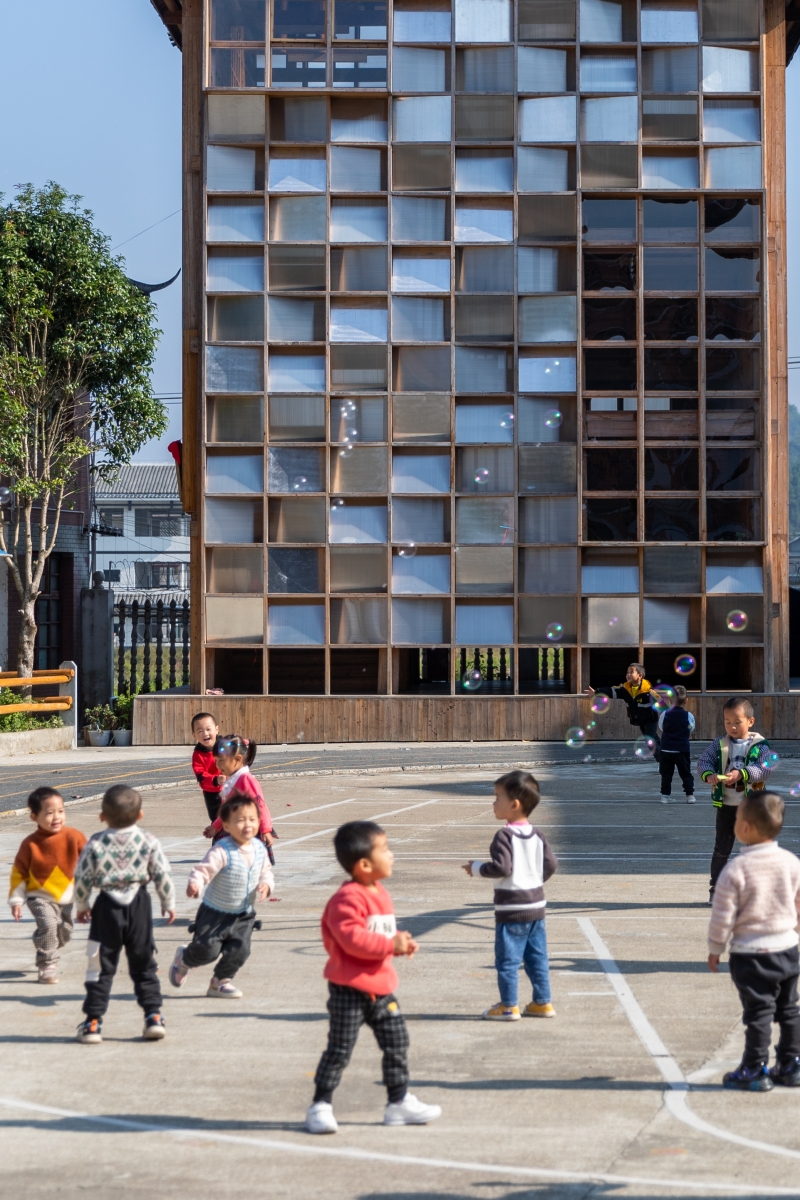
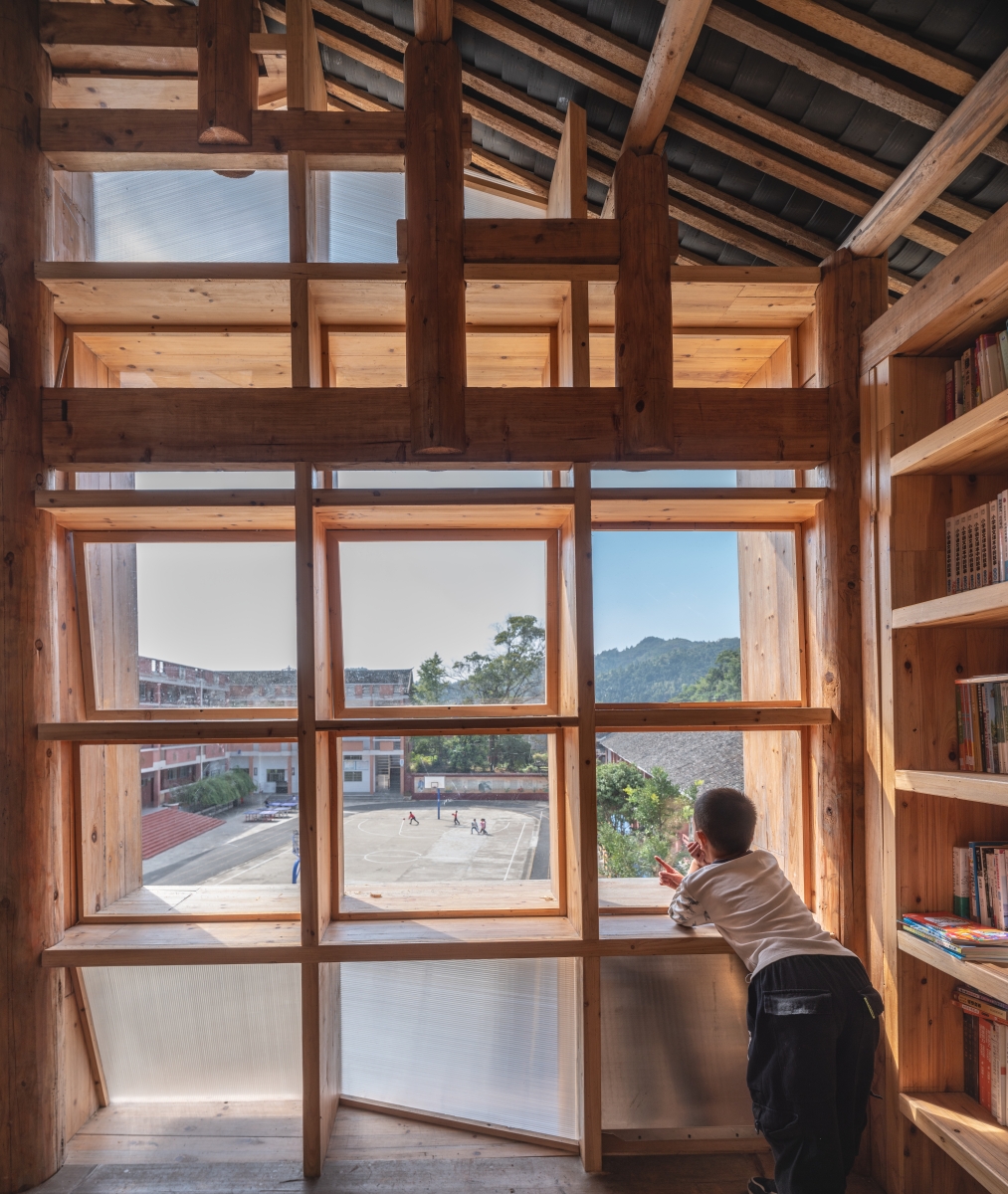
Youn: The multi-angled windows that refract
and reflect light add something special to the village scenery. The windows of
the library are the only material, not wood. Polycarbonate was used, not glass.
Liu: In plan the project is a square where two walls face the school playground and the rice fields. In the two open façades they are facing east and west, we played with the reflective light and views, to create a warm atmosphere inside. These are deliberately open and designed as a kaleidoscope, the two other walls become a frame to store books. We spent a lot of time to design the balustrade and also the lighting so the building would become a lantern at night. However, the building only costs approximately 50,000 USD which is very little if you think of its complexity and size. Hence for any material that is not timber we have to be very inventive. In this case, we ordered the two artificial materials, polycarbonate and stainless steel directly on Taobao and asked the local carpenter to cut and fit into place. The idea is to create movement which the façade—to make it appear that through the reflective light as if the building is moving.
Youn: Do you think that the Book House can be a solution to the problems of the rural village and aid its local youth? I would like to know what prototypes are under the planning stage in your future research.
Ferretto: This is a pertinent question, as we are now working on how to scale the project up,from 2 to 100 Book Houses. For us rural Chinese villages are extremely beautiful and meaningful places. Unfortunately, many Dong villages are now radically changing and at the moment they are disappearing. There are many theories and ideas as how to regenerate them, but through our research and trips, we discovered that most Dong villages are populated by children and old people. A social phenomenon known as ‘village hollowing’, which is the result of working-age people leaving the villages to work in the big metropolis, and leaving behind their children to be brought up by their grandparents, is on the rise. Given this condition, we decided that children represented the best opportunity to inject hope into the village. As such, the Book House is a place in which children can learn to see their culture in a different light.
