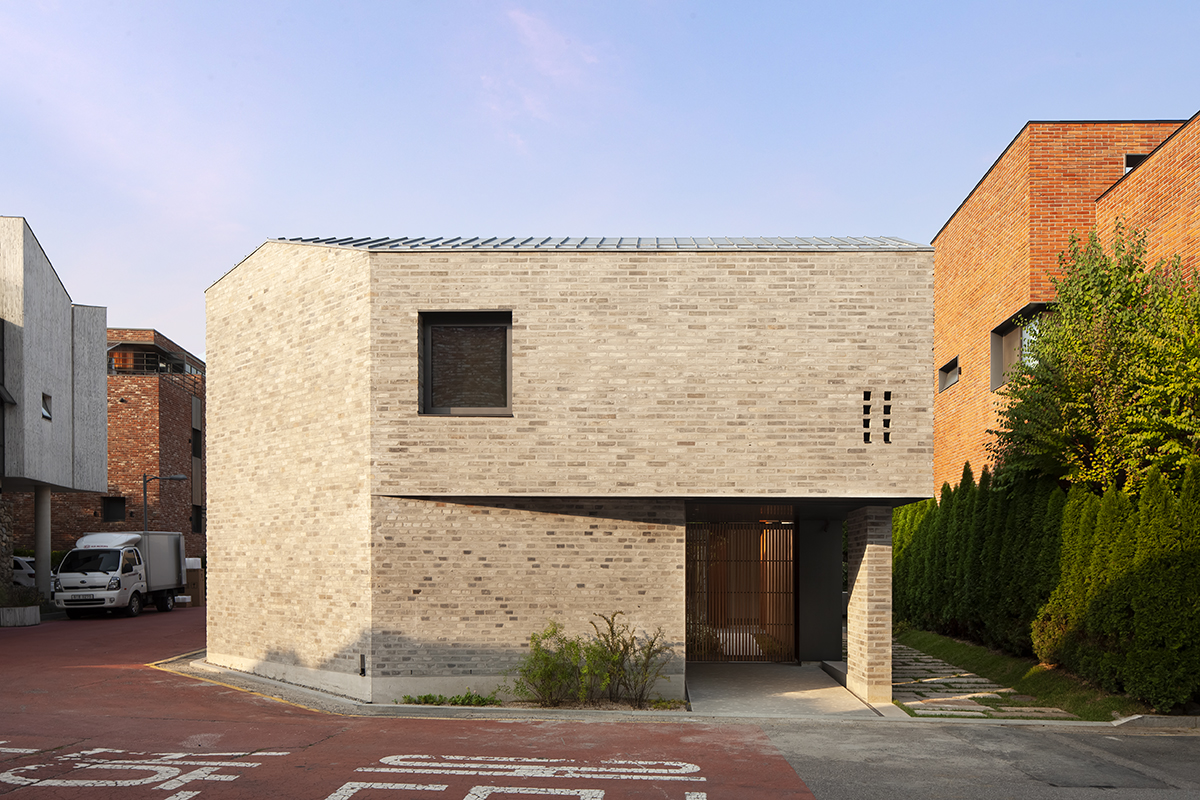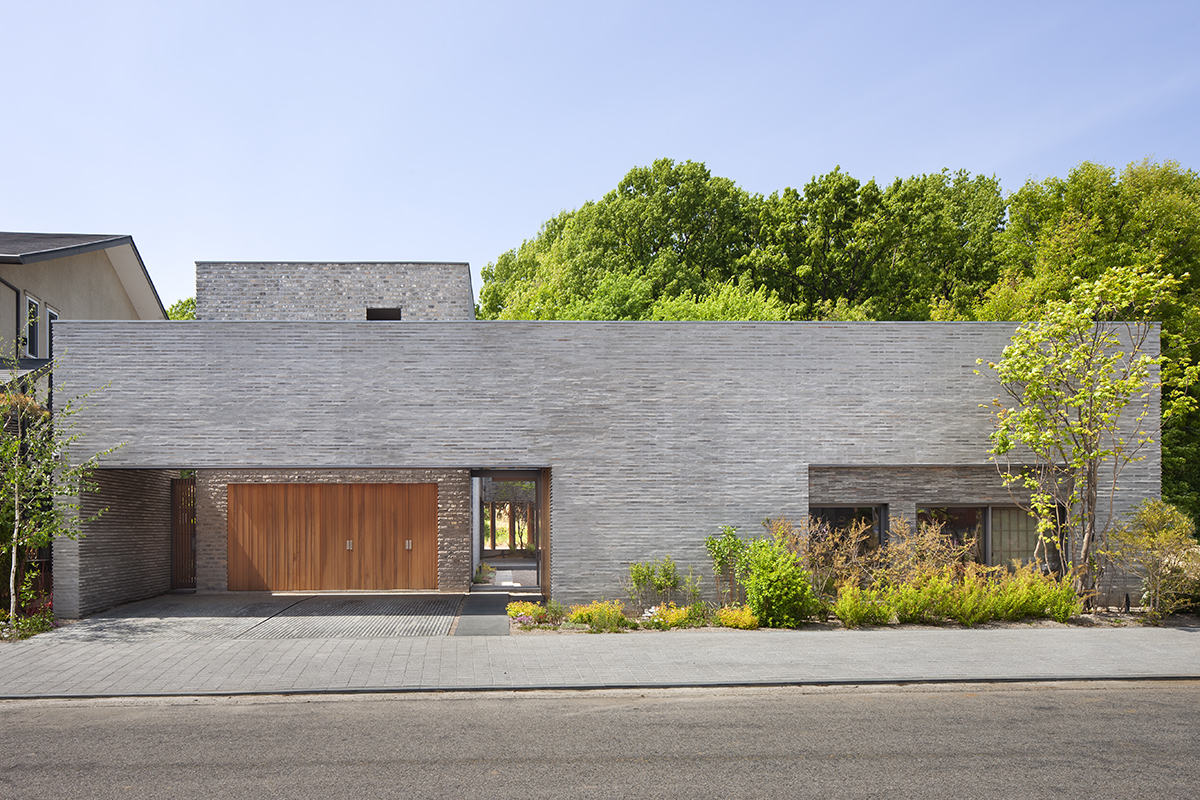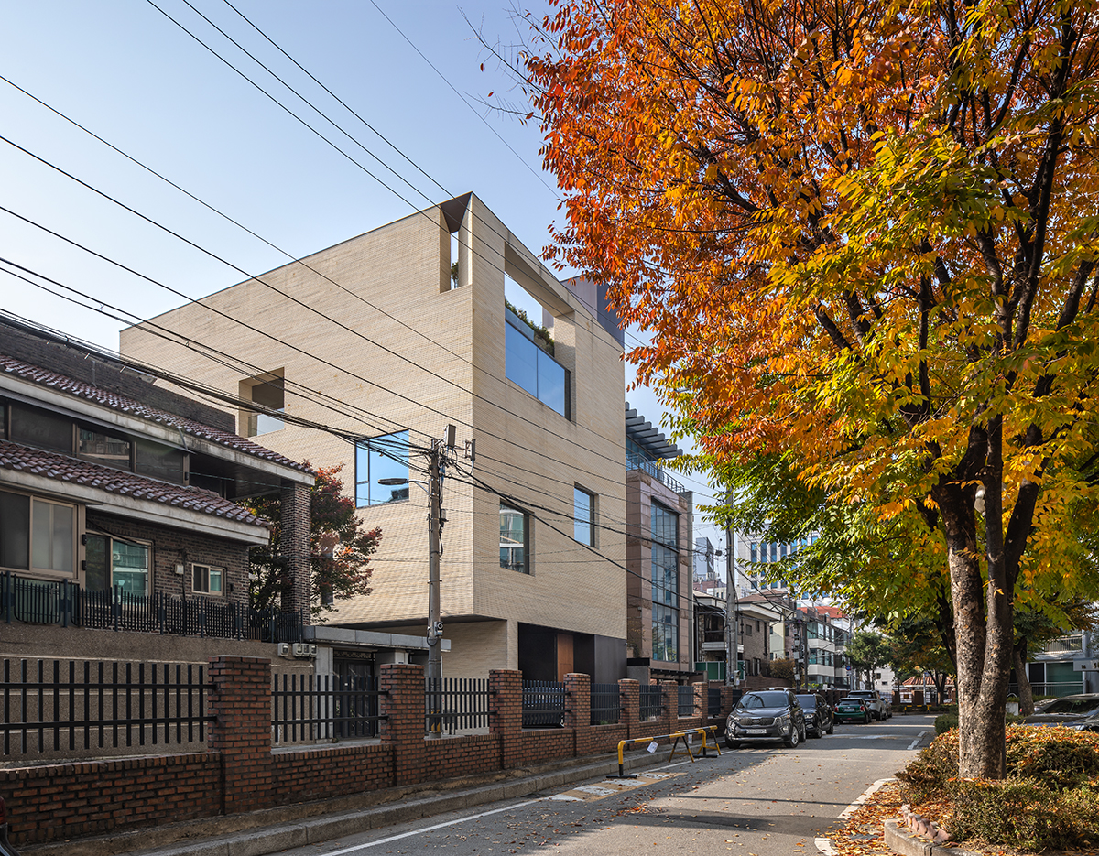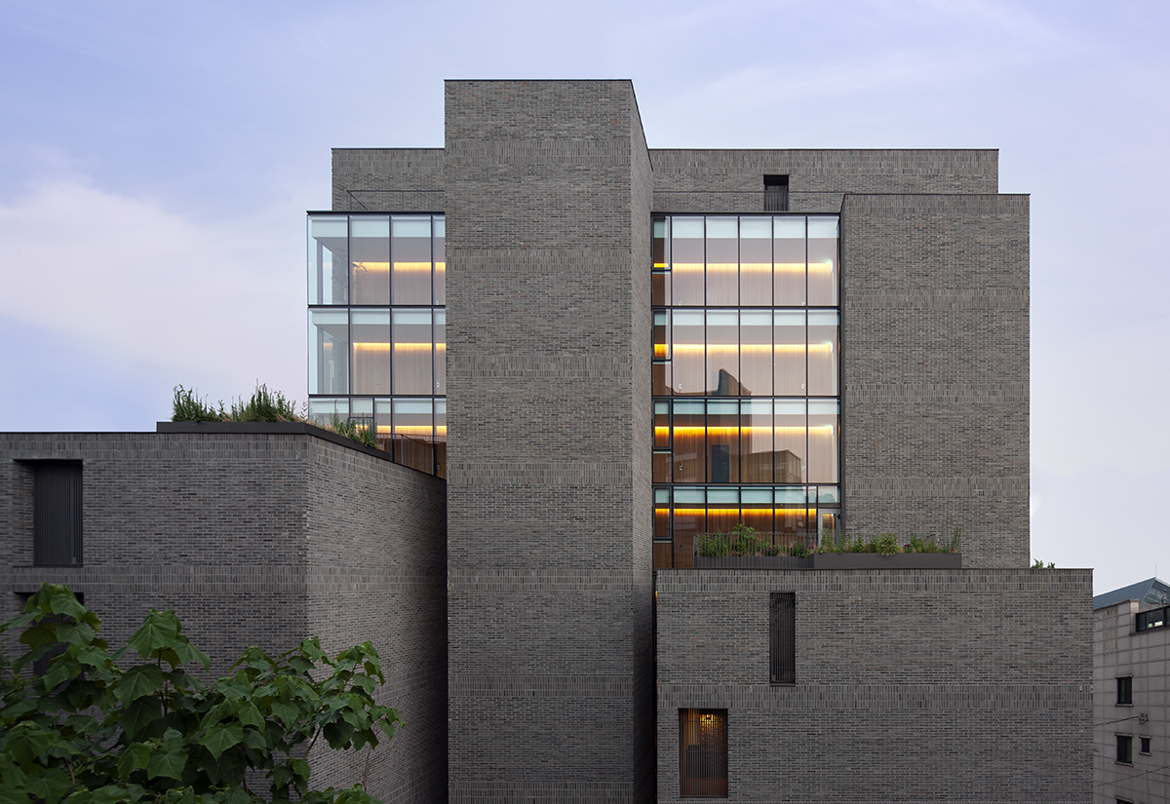Mindfulness, understanding, hospitability, dignity. These are words that Jeong Jaeheon (professor, Kyung Hee University) often uses when explaining his architecture. Jeong narrates of a world built from intangible and abstract values. In contrast to such ephemeral concepts, however, Jeong’s architecture is extremely exacting and specific. He nails down the thickness of walls and the position of openings with meticulous precision to get the light he wants, creates slight variations in his application of a single material to subtly introduce rhythms in a subdued manner, and even ensures each thread in the curtains is handled in an orderly way. By accuring architectural decisions of various scales, Jeong enables his users to grasp and hold with their hands these invisible values. Let us trace the steps that Jeong has taken in his architecture and observe how he carves abstract values into a precise world.
Interview Jeong Jaeheon professor, Kyung Hee University × Kim Jeoungeun editor-in-cheif
House
Kim Jeoungeun (Kim): Beginning with your Dumulmuri House (1998), you have designed a total of 25 houses thus far. These houses all have their differences in terms of their locations, scales, family members, and specific remits, but I assume that they also have a connecting theme. What do you focus on when designing a house?
Jeong Jaeheon (Jeong): I first reflect on the more fundamental things rather than the visual and physical things. It is not about designing a house, but about narrating a life. As such, the most important thing is to understand the users. From the moment I receive a design request, I observe the client carefully until the final phase of construction. I ask myself why the client wants a new house, what kind of life the client will lead, what the client likes and dislikes, and even the future of the house when the client leaves. With this long-term perspective regarding a client’s life, I think about how to reflect such desires in the design.
Kim: The amount of time people spend in their homes has increased due to Coronavirus Disease-19 (COVID-19). With its rise in importance, one cannot but ponder about what really makes a house. What are your present thoughts regarding houses in recognition of our ongoing situation?
Jeong: I would like to take a step back to the pre-COVID-19 days. Are we so different from the people who lived 2,000 years ago? We still plant ourselves on the ground, listen to flowing water, watch the trees blossom, spend our days in accordance with the rising and setting of the sun, and later in life we might choose to move somewhere quieter—all such fundamental things have remained the same and will continue to do so in the future. It seems like COVID-19 is the result as well as aftereffect of a high-density society. I have thought for a long time about how we might all live happily without engaging in conflict in a high-density society. As a solution, I have been trying to ringfence an area that maintains comfortable distance in the house. I draw the external space into the interior and thereby create a human-scale spatiality—and I think my work thus far is quite timely in consideration of this ongoing COVID-19 situation. The clients have given me positive feedback on their houses that they are suitable not only for teleworking but also pleasant for hosting gatherings between friends.
Kim: You use transitional spaces at various points of your Paju House (2020) and in My Friend’s House in Unjung-dong (2021). Because these houses are divided into partitions, one must take a short journey across external spaces, long corridors, or stairs in order to get to one place from another.
Jeong: Every house must possess dignity. Instead of sudden transitions, a house needs to to some degree predictable and pose a discrete distance between two different areas. For this, it requires transitional space. In the cases of My Friend’s House in Unjung-dong and Paju House, there are huge entrance areas underneath the roof between the street and courtyard. This enacts a natural boundary between the home and the outdoors. Also, there are outdoor spaces between the buildings and areas so that family members can communicate at an appropriate amount of distance and have their own entrances. Based on the courtyard, they can notice each other’s whereabouts, encounter one another casually, and strike up conversations.

My Friend’s House in Unjung-dong ⓒPark Youngchae
Thoughts about the New City
Kim: Paju House and My Friend’s House in Unjung-dong are similar in that they are both located in newly-built city suburbs close to Seoul, but I assume they have their differences when observed more closely. As you were carrying out these projects, what differences did you notice between Pangyo and Paju?
Jeong: Paju was designed 10 years after of Pangyo. Its area is twice bigger, its legal regulations are looser, and its urban structure reflects the topography so that these characteristics make its town context appear less intrusive. Pangyo is extreme and unrealistic. It is either occupied by a large-scale apartment district or an arbitrary site for 70-pyeong sized detached houses. There is nothing in between. Considering regulations such as building to land ratio and an architecture building line, it is difficult to build a detached house on a 70-pyeong sized land that can express the leisurely pace and scale of a country house. Nowadays Pangyo, with its apartments, houses, neighbourhood living facilities, schools, streets, streams, and mountains, looks like a show home emptied of life.
Kim: What is then required to improve the current situation? What is the key or the solution?
Jeong: There is a need to review the Korean urban forms that spontaneously emerged as social density increased. For example, one could alight upon the hanok district in Gahoe-dong, Bukchon as a reference point. It provides various architectural strategies regarding urban planning— such as how to position houses so their entrances don’t interfere with one another or how best to place entrances with sensitivity. I hope future urban planning will proceed only after having undergone steps to better understand ourselves.

Paju House ⓒPark Youngchae
East and West: Differences in Lifestyle and Perspective
Kim: In your projects, things such as yards, gardens, and inner courtyards recur. I can see that external space plays a key role in your projects, but how do you forge this relationship between interior and exterior?
Jeong: In European cities, building density is high so as to empty out a space in the middle to use for plazas or parks. I want to make this approach a common practice in Korea, but obviously this is not easy. In traditional neighbourhoods and houses in Korea, every house owned a yard regardless of its size. There was an exterior space within its own individual realm. They embraced the world – the universe – through their own bounds. Our exterior space must differ from that encountered in the West. Another important difference lies in the fact that while people in the West walk around the house with their shoes on, people in Korea walk barefoot. The matter of wearing shoes indoors decides how often one uses the exterior space. If one took off one’s shoes to go indoors, and if there is a yard that requires one to put on shoes again, one would naturally avoid using that yard. It would end up as a garden for the eyes only. This is also the reason why balconies of our apartments are not used, as one needs to put on slippers to access this space; it either ends up as a storage space, or becomes subsumed into the interior through extension work. So, what would be a more efficient way of using exterior space? Simply put the exterior space right at the beginning and have it connected to the interior space. In apartments, for example, a small private yard could be placed at the elevator exit for one to walk across to enter the interior. In all four projects featured here I have placed gardens alongside the main entrance so that they will actually be used.
Kim: You once described the overlaps of scenes produced in buildings as ‘gap’ landscapes or as transparent connections of ‘interludes’, and I would like you to explore the transparency or gaps created between these opaque materials. I think this also touches on the idea of transparency across Western and Korean architectures.
Jeong: The contemporary architecture with which we are most familiar is grounded in Western cognition and conception. This is how we have been taught, and it has been received as the sole truth and insight. But I think it is time to question whether that is true, especially regarding ‘the way of seeing’. Sight based on the linear perspective of the Renaissance era developed into the Cubist perspective in the modern era through consideration of aspects such as penetrability and layering, and this transition caused a significant rupture in the way we perceived architecture and space. Renaissance buildings with their striking façades and symmetric compositions of space based on their linear perspectival system gave way to modern-age buildings that use sequencing in singular spaces and allowed walls to stand free from their primary structures. This is why Villa Savoye (1931) by Le Corbusier is often considered representative of contemporary architecture. My personal choice from Western modern architecture is Robie House (1909) by Frank Lloyd Wright. This is because of its spatial development, one that forces its visitors to take a roundabout path to its entrance. In my view, this is a very Eastern design. The sequence used in temples that forces its visitors to take indirect and meandering journeys to reach the building is not that different from Le Corbusier’s experience of the acropolis in his travels. Things that are already present in our traditional architecture—the partitioning of houses, raising of roofs, placing of gaps between the eaves and walls, and using these elements to create overlapping and overlaid scenes. While modern architecture interrogated the depth of space in terms of transparency and overlapping, and the freedom of its wall, I have pursued designs of in-between spaces and volumes.

DFY Head Office ⓒYoon Joonhwan
Houses of Differing Properties
Kim: You once said that working on the interiors of office buildings, restaurants, hospitals, and schools is like that of ‘designing houses but with different properties’. Was your first hotel project – Hotel Namu (2021) – the continuation of your house projects? If so, then what spatial features of the house did you diverge from in the hotel?
Jeong: I would say that I have been designing hotels for 20 years. No matter how good the amenities and the views are at a hotel, the excitement does not last longer than five minutes. After enjoying an ‘ocean view’ for a while, the rest of the time at the hotel is spent either watching TV, drinking tea, or sleeping. In my view, hotels should not be spaces for sleeping, but spaces for staying. Hotel Namu resembles my Achiul House (2017). It is a three floor detached house with a dedicated space for children on the ground floor, a space for the entire family on the second floor, and a space for the parents on the third floor—and each floor has its own exterior space of unique properties. The exterior space of each floor allows one to feel as though one is on the ground floor even from being on the third floor. In that sense, it is like a stack of miniature detached houses stacked at a three floor scale. I took a similar approach to the Hotel Namu. I drew out the entrance path to create a sequence for a gradual transition from the surrounding environment to the hotel space, placed a lobby, elevator, and a corridor as transitional spaces to lead to the rooms, and designed the rooms as spaces with a great amount of freedom for various movement, just like being in a house.
Kim: I observed from your DFY Head Office (2020) that your concept of office shifts its focus from ‘function’ to ‘human’. What do you mean specifically by a human-focused office?
Jeong: DFY is the graphic design studio that usually make websites. I hope the young designers here work freely. Being free in the office for me means that people can go anywhere, work where they want to, open the windows as they wish, go outside freely, and experience seasonal changes. I also designed each space with unique charms. I tried to make a space that would appear like a cosy home rather than a collective working area or a single office.

Hotel Namu ⓒPark Youngchae
Materiality and Attitude
Kim: All of the four projects featured here have thick wall structures. As such, the walls can act as adequate heat insulators, preserve detailing related to the windows and doors, and have lights or shadows covering their surface. I assume that a lot of thought was put into setting the scene, atmosphere, and functional aspects even though you were designing a simple wall — what kind of thought process do you follow to produce the final physical results?
Jeong: I don’t like it if the form stands out too much. When a form is distinct, it tends to self-define. What I have been trying to do recently is produce a kind of ‘formless architecture’. I pursue an attitude that is not assertive but privileges harmony and balance between all kinds of situations and environments. This is why I like bricks; in contrast to exposed concrete that is no joint and or divisions in its form. Bricks simply express gravity, and I wish to express gravity through these small units of gravity. To accomplish this, I required an appropriately thick volume rather than a thin skin. For the same reason, I decided to use an engraved design rather than an embossed one on the volume. Instead of a balcony or terrace that protrudes outward, I bring them in and allow the exterior to invade the interior. They also function as boundary buffers between the exterior and interior, creating a sense of comfort in the interior space. I also deliberately lower the south-facing window in consideration of natural light, so that light would pass the wall and carpet the floor. The thick walls are also functional in that they can either hold built-in wardrobes or provide adequate heat insulation. In this way, there are numerous things to think about as I draw a line for each wall.
Kim: While it seems that the number of materials has decreased from that used in your previous projects, the detailing has become richer. The featured projects display various applications of details and thereby establish subtle contrasts between each material. What were your intentions behind this change?
Jeong: The Korean urban landscape is delirious, not just various. I want at least my projects to exude a sense of calm, like a sound-absorbant material in the city. That is why I use a single material. More recently, I have come to prefer bricks because I think bricks are ‘the children of the land’ or ‘the children of earth’. As I want to emphasise a sense of earthiness, I tend to favour traditional bricks. Modern bricks cooked at temperatures exceeding 1,200 degrees celsius have a smooth and bright surface, whereas bricks produced using traditional methods are cooked at lower temperatures of about 800 degrees celsius and are thus closer to earth and exude a sense of comfort and organicism. I vary the method of expression to match the project scale. For example, I used different brick combination methods for each wall of Paju House and My Friend’s House in Unjung-dong to create detailed expressions that meet the scale of a residential house, while magnifying the unit size variation for the Hotel Namu to match the scale of the city.





