Many voices have begun to emphasise the necessity of integrated planning in urbanism and architecture. It demonstrates the difficulties in communication between designers of cities and architecture. Who is shaping our cities and how? SPACE No. 204 (June 1984) captured the beginnings of departments of urban design in Korea. And now, four scholars who are thinking about urban design gather here to look back over the 1980s and asks these questions anew of our present moment.
roundtable
Kang Bumjoon professor, Myongji University
Kim Saehoon professor, Seoul National University
Kim Youngchul professor, KAIST
Park Sohyun chair / professor, Seoul National University
edited by Kim Jeoungeun, Park Jiyoun
The Beginning of Urban Design: Looking Back to the 1980s
Park Sohyun (PSH): Working in the Architecture & Urban Research Institute (auri) for the past three years, I have experienced what it is to research architecture and urban policy in Korea. While I was preparing for an urban design class after I returned to school in the fall semester of 2021, I seriously pondered which texts to read with my students. What texts are pertinent when addressing this area? Which urban design manual is appropriate for such a class? After remaining in Sejong for three years, I performed major house repairs last summer and threw most of my books out that had long stood in my library. In the process, most of my old issues of SPACE were discarded, but in the act of reviewing for the magazine I felt sorry for letting them go. I recalled somewhat unexpectedly that it was SPACE that had introduced me in the late 1980s to urban design. For example, the special feature, ‘Current Situation of Urban Design’ that featured in SPACE No. 204 (June 1984) still bears the traces of discoloured highlighter pen that I, a graduate student at the time, used to underline the article. After four decades, how can I explain the ‘Current Situation of Urban Design’ to myself, then or now? Finding answers to these questions, I decided that it would be difficult to reach original answers in conversation with ‘older’ scholars of my age, including myself, who were born in the 1960s and went to college in the 1980s,and benefitted from the so-called compressed growth era. As such, to my shame, I started to ask questions of ‘young’ scholars who were likely to hold a different point of view. Thankfully, Kang Bumjoon, Kim Saehoon, and Kim Youngchul, who participated in this discussion, opened the door to a different story about the current situation of urban design in Korea. I value SPACE for showing interest in the first round of conversation that should be developed further. We would like to continue the conversation, hoping that this initial discussion will gradually evolve and lead to the production of usable urban design texts.
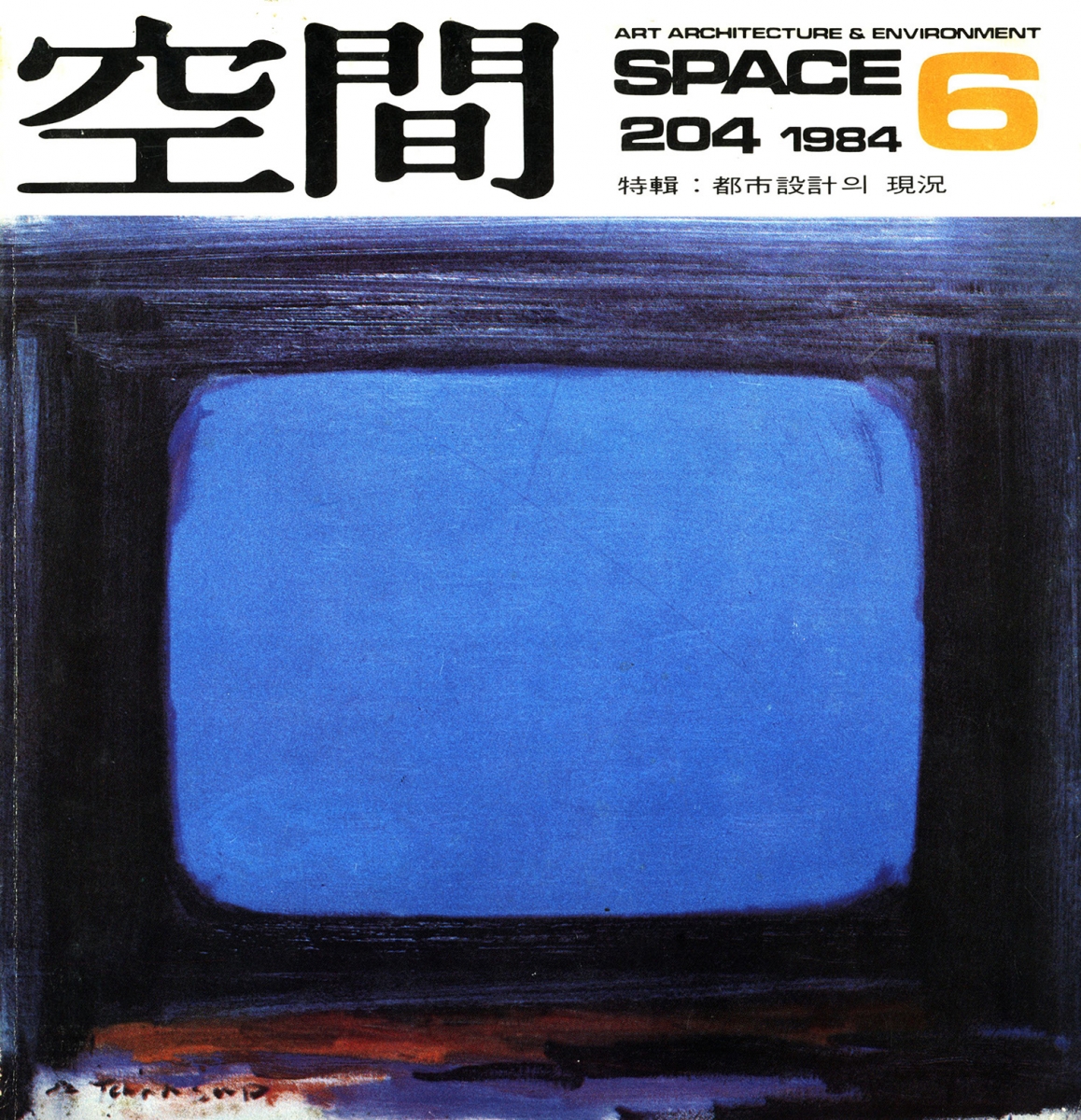
The cover of SPACE No. 204 (June 1984)
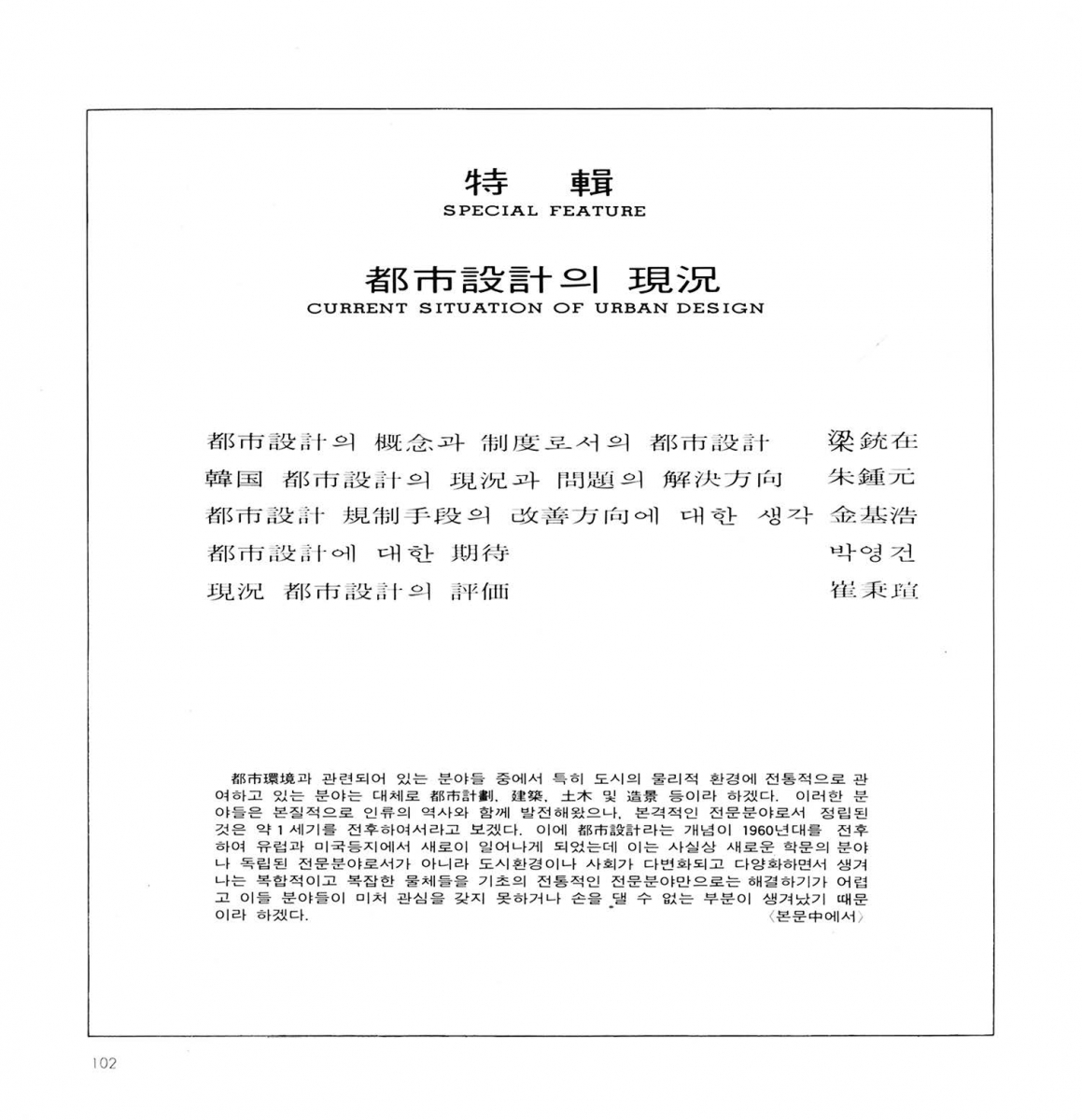
The first page of special feature, ‘Current Situation of Urban Design’
Kim Saehoon (KSH): The theme of the special feature of SPACE No. 204 was ‘Current Situation of Urban Design’. Pondering why the pioneers of urban design in Korea had gathered to conduct this conversation in 1984, I thought about the context of the time. In the 1960s, Korea faced an enormous challenge to recover from war damage and to reconstruct its cities, and the Korean government was busy constructing basic infrastructure. Compared to this, circumstances were only materially altered in the 1980s thanks to the economic growth in Korea which is known as the miracle of the Han River, an economic revitalisation due to the governmentʼs economic stimulus measures and increased exports, the hosting of the Olympic Games and process of globalisation, and the baby boom generation’s entry into society, among other aspects. The demand for office spaces in downtown areas skyrocketed, and the severe housing shortage made people pay attention to urban design as an institutional practice and a professional field through which to rationally control the expansion of urban space.
Kang Bumjoon (KBJ): As Kim Saehoon noted, in the 1980s, when we were riding a wave of high economic growth, everyone expected that an even higher wave would come sooner or later. The situation was urgent in that a system had to be prepared immediately, but few overseas cases were available. Now, on the other hand, real estate prices are mysteriously on the rise. If the 1980s was the moment we performed urban design because it had to be done, now the real estate market is so overheated that we must wait until it cools down. Perhaps, it presents an opportunity for a more mature and nuanced discussion.
Kim Youngchul (KYC): The term urban design began to appear in the Building Act and a system was established. Now, the term urban design is replaced by a district-unit planning in the law. I wondered where we tend to use the word urban design now, and what is the position of urban designers today? From that perspective, the special feature of SPACE No. 204 gathered opinions from its writers. Yang Yunjae covered the concept of urban design, Chu Chongwon the current situation in Korea, Kim Kiho the system, and Park Youngkun and Choi Byungsun the designers’ thoughts. It was good to read content that delivered such robust knowledge.
PSH: Five teachers at that time, Yang Yunjae and Kim Kiho (professors, Seoul National University Graduate School of Environmental Studies), Chu Chongwon (professor, department of Urban Engineering
at Seoul National University), Park Youngkun (principal, Samjung Architects, Engineers & Planners), and Choi Byungsun (senior researcher, Korea Research Institute for Human Settlements), presented fairly normative content that suggested urban design should be like this or that. They presented their opinions based on various references from a leading perspective or posited those that should lead the times. On the other hand, unlike in that era, it is now more difficult to appoint a single leader or a single and definitive opinion of design direction. Nevertheless, I thought about who I would ask a relatively objective and accurate question about the current urban phenomena emerging in our city. I also noted that the earlier knowledge base of Korean urban design relied in a very biased way on content produced in the east coast of the United States at the time and upon academic attitudes cultivated in that location, in institutions such as Harvard University, Massachusetts Institute of Technology, University of Pennsylvania and in New York. At that time, everything was to be done in a hurry, and they had no time to consider diversity or balance. Although our seniors clearly achieved great things at that time, these outcomes also had limitations. If we take a step back and observe their achievements in a critical way, we have no choice but to ask a key question: where does this leave our knowledge base?
The 1980s and 2020s: Changes in the Conditions for Urban Design
KSH: Urban designers in the 1980s had an opportunity to realise their conceptions of urban design. When they carried out a project, it became the first case, institutionalised, legalised, and published in a textbook―this must have been thrilling. I have summarised the main areas covered by urban design at that time into three categories. First, the densely populated office areas in downtown of a metropolitan area such as Seoul. They divided these areas into appropriately sized units in an attempt to develop high-rise buildings, achieve alignment between the buildings lining the street, and to create a pedestrian-friendly environment; all of which was implemented in Euljiro, Seorin-dong, and Da-dong areas. Second, the expansion of new towns such as in the Jamsil and Mok-dong districts. They tried to propose a new urban structure, connect the city axis, and rearrange complex areas and secure self-sufficient functions. Third, the establishment of a new town development plan or the design of a special district within a new town. This included the first-generation new towns such as Bundang and Ilsan, and the central business district of Gwacheon. They seem to have become more confident throughout this process, as if exclaiming, ‘Ah, we can realise this’.
PSH: It is true that our predecessors underwent the process of direct ‘exciting’ experiences of implementing the paradigms in their head to their sites and verifying this through broader institutionalisation. However, I suppose such authority must be accompanied by the weight of responsibility. In the case of the Euljiro 16/17 Redevelopment District, which was a representative urban design competition site in the late 1980s, the design approach was suitable at the time, but it is difficult to say that it would still be desirable by current standards. This demonstrates that the nature and use of public space produced in this way has become more complex and awkward over time, rather than a failure of the design approach whereby large-scale plots were merged. For example, the open space behind the headquarters of the Industrial Bank of Korea remained a quiet space visited by few. Now, after an epoch has passed, I think we should raise a question about the reason behind the design language of that era that was selected as the winning project and its role in guiding a substantial public space in the downtown area. We should look for answers or explanations. Regarding the desirable spatial design of Euljiro 3-ga, they reached the agreement that about half of Euljiro 2-ga would be developed as large lots, and the small lots and old alleyways would be kept in the remaining area, but I don’t know the nature of the outcome as yet. We need some sort of manual that processes the lessons learnt over time here. A description of the current situation in urban design is now much more complex and diversified. A series of attempts were certainly made to come up with solutions that would better fit our current situation, not only in the downtown area, but also in Jamsil, Sanggye, and Mok-dong. I am looking forward to seeing a more delicate and positive interpretation of these areas.
KBJ: Today, urban design is practically management. The field has inevitably been transformed following the nation building era of the Korea of the past. Though urban designers at that time are said to have imported foreign concepts when conducting national projects, differences can be found when taking a closer look. It is true that they borrowed terms and concepts, however, there is a difference between the neighbourhood residences applied to Mok-dong and those applied to Jamsil and Bundang. They accommodate different uses, and they reveal their own unique concerns. When we studied urban design, we lived and experienced the city. Learning is a process of criticism, so we were forced to face criticism. When I heard ʻWe imported something from a foreign country, but itʼs not good… do you guys feel the same way?ʼ, I thought ʻMy mother says itʼs good, but whatʼs the problem?ʼ (laughs). There seems to be a conflict between thesis-antithesis-synthesis. I think what is required now is a critical attitude that will set standards for oneself, raising questions such as ‘Why did you feel that way?’ and ‘What are you going to do next?’
KSH: It seems that many people agree with the concerns over knowledge production in contemporary urban design. In fact, considerable number of interested parties are participating in knowledge production, but, the thing is, it is difficult to organise and deliver knowledge in a systematic way. The traditional role of the urban designer was to plan land use, urban structures, and plot division. Therefore, in the Gwacheon commercial district, the size of plots to the north and south were planned in a different way and an internal circulation system was established. Many recent conferences, at which I have been in attendance, have shown that knowledge production is more often than not the performance of urban design. For example, the staff member of a public corporation who oversees the management of a housing site development project district or a public housing district noted, ‘I commissioned a certain company to work with this in mind, and I designed the city by combining these concerns’. In addition, local urban regeneration coordinators who support community anchor facilities and those who coordinate urban projects through overseas ODA have become members of an expanded urban design community. It is an extension of urban design and the diversification of knowledge production at best, and at worst urban design no longer informed by a sense of traditional approaches or methods; but everyone proclaims that what they are doing is urban design. Itʼs a somewhat bitter double-edged sword.
KYC: Public projects produce reports that are open to the public. However, we should reflect on how many people read these reports. At the same time, it is also true that we rarely produce written documentation. The projects will produce reports but these are hardly records of its progress or major concerns. Societies publish books on concepts behind district-unit planning and urban design, but they rarely include writings on the current projects. What is worse, there is few books written in English. The tragedy is that good discussion in Korea of Korean projects is typically conducted only in Korea. Since it cannot be introduced abroad, it ends up as a discussion between ourselves.
KBJ: There are some points which have been considered as underestimated. Richard Sennett said that he visited Songdo once, as once when he was sick he sent a student in his stead on his two visits to Korea. Sennett described Songdo as an ‘arid and inert ghost town’ in his Building and Dwelling. I think Songdo deserves better evaluation than Sennett’s, which is not reasonable.
PSH: For a while, the world was fascinated by the concept of the smart city, and several scholars highlighted the potential of this for Songdo, with few referential examples. I thought it would be strange to evaluate possibility that did not yet exist too highly, but I am also curious about a phenomenon that has given rise to negative evaluations, many of which are immediately issued, and which has more recently been criticised for failing for meet expectations. I was baffled by the fact that a person like Richard Sennett, contrary to his established reputation, made such a negative statement about Songdo on such a thin basis. However, the bigger problem I see is that both the praise and criticism of Songdo has been led by foreign scholars. We havenʼt we published a proper manual of Songdo yet? To us, Songdo is one of our new cities rather than a specialised smart city. Even Bundang has not been properly addressed or summarised yet, so how can we deal with Songdo? There are great sites there, everyone participated in creating places, and performed valuable actions. However, this failed to lead to significant knowledge production. We have yet to move on from ‘there is something like this in other countries, so we must do this’ of 1984 to ‘we achieved this and it means this’ now in 2022. This requires proper diagnosis.
KSH: Recently, I had the opportunity to consider the study of Songdo as a subject. I attended a forum held by Incheon Housing and City Development Corporation, and a speaker noted that ‘Songdo residents call themselves Songdo residents, not Incheon citizens’. They are very proud of Songdo. The same goes for Pangyo. Residents in Pangyo say they live in Pangyo, not Seongnam. Pangyo Techno Valleyʼs gross regional domestic product exceeded that of Incheon and Busan. The pride of the region exceeds the city’s bounds. I think these phenomena have a Korean aspect. This approach will become an important topic when reading our cities now; how do they leave a trace?
Recent Achievements in Urban Design
PSH: In the case of Jamsil, Sanggye, and Mokdong, the senior urban designers did their best to respond to the social pressures of the time, and designed the complex while also contemplating a non-simple planning language that would address various types of housing plans and block compositions, the layout of main buildings and facilities, the connection to streets surrounding the complex, and the connection of internal pedestrian circulation. However, traces of this sensitive language are disappearing as they enter the reconstruction phase. I havenʼt heard a convincing explanation yet, but there is no common language to communicate between related fields. For example, even if urban designers note Sanggye and Mokdong as examples of relatively good design, they failed to communicate this properly with many architects. The same goes for Bundang and Ilsan. The common language of urban design shared between the fields of architecture, urban, and landscape design cannot coexist with the more practical diagnoses of positive or negative urban design.
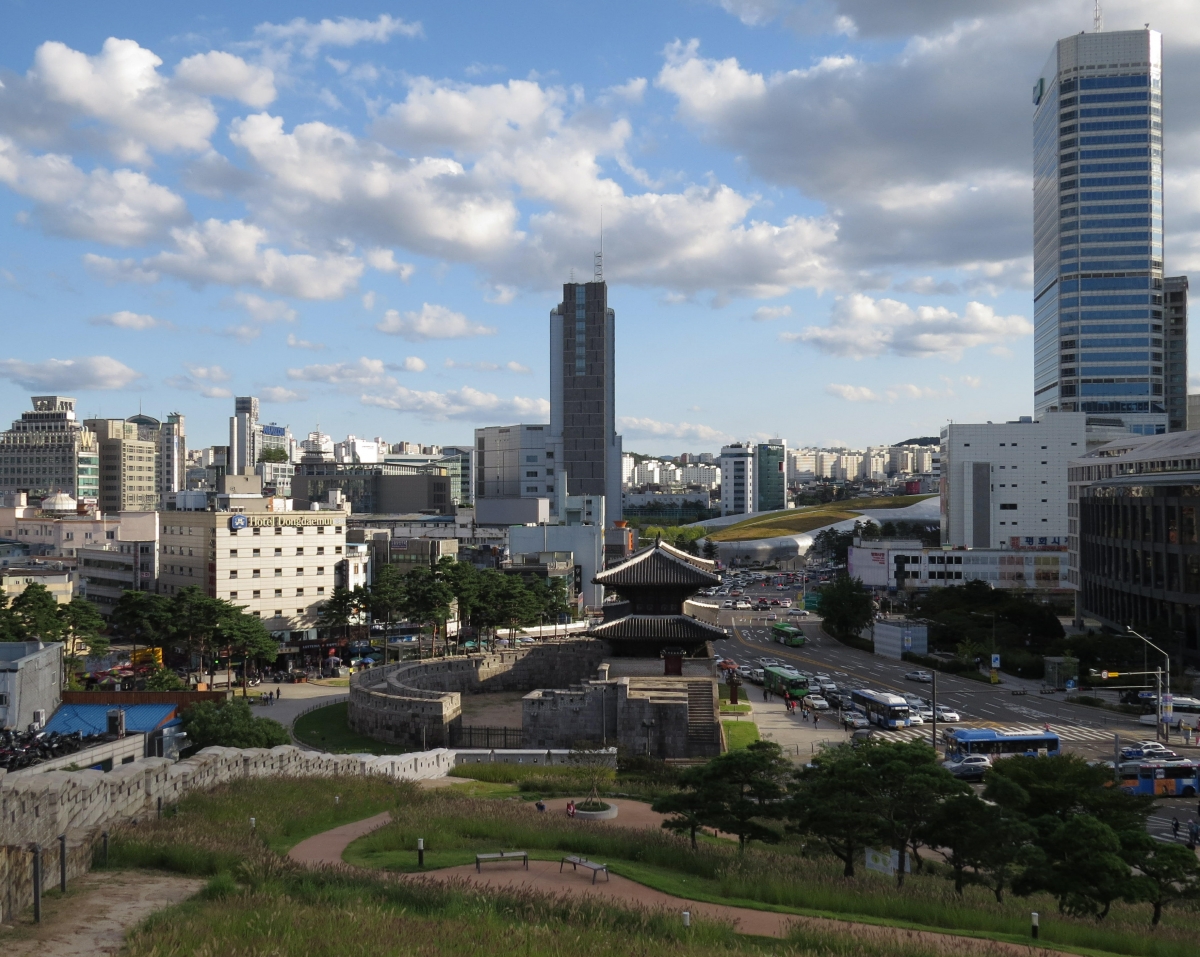
Dongdaemun area in Seoul. Image courtesy of wikipedia / ©Rtflakfizer
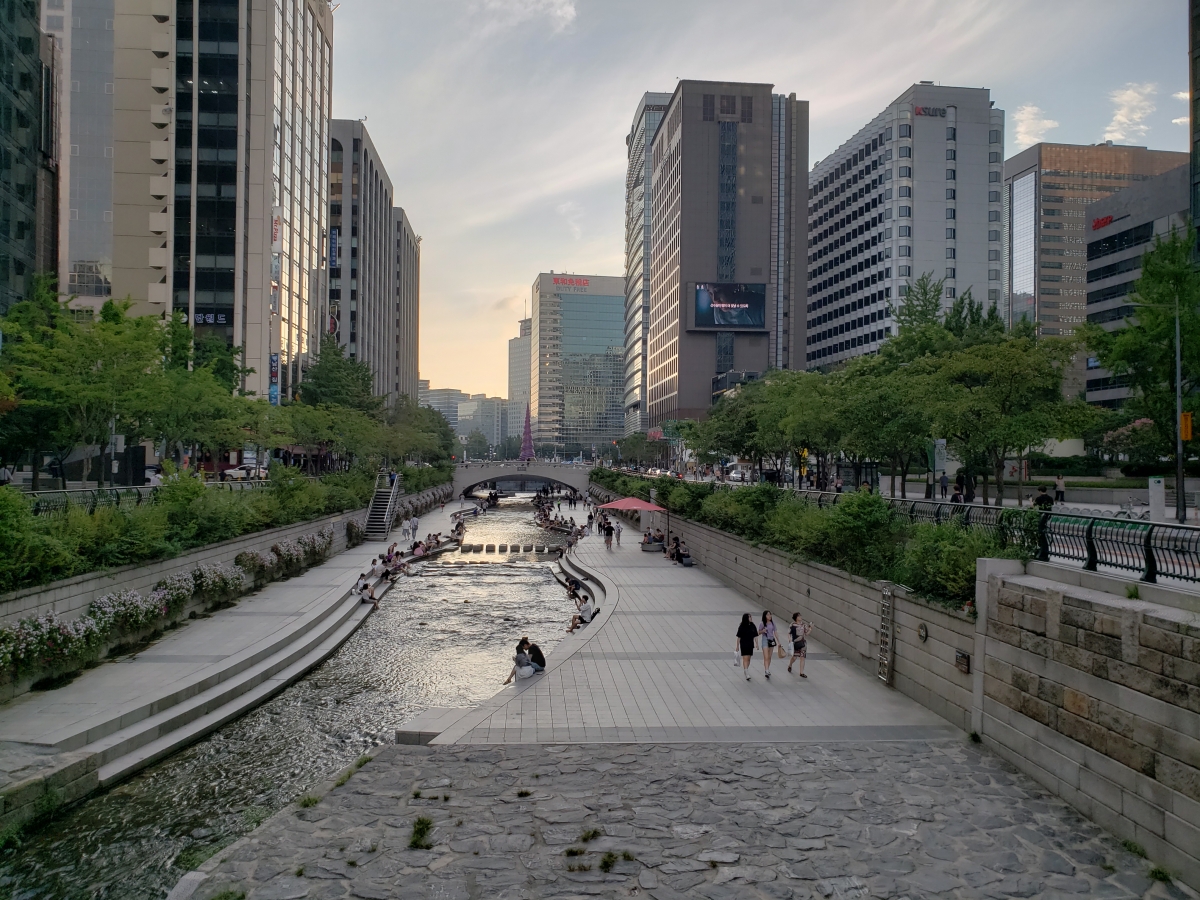
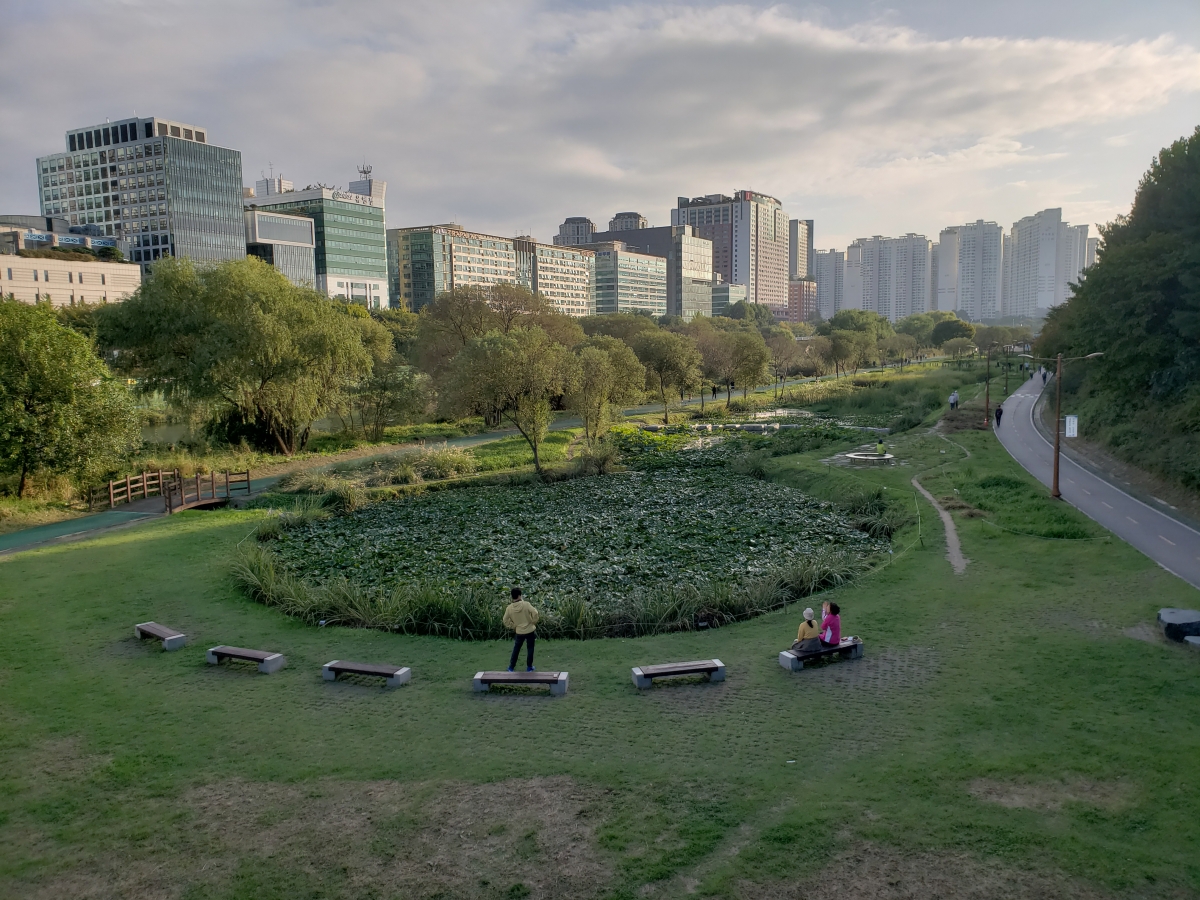
A wetland park in Tancheon, Bundang ©Kang Bumjoon
KBJ: We are very sparing in our words of praise. Positives and negatives should be evaluated appropriately in scholarly language. If I put my finger on the good points, Seoul is very good for walking, particularly when compared to other countries. Of course, itʼs not a perfect score and we need to keep improving, but by international standards Seoul is clearly on top. It is clean and equipped with good public transportation. In addition, diversity is a strength of the historical centre of Seoul. It has become the hardware in a city that can accommodate various lifestyles. After the Cheonggyecheon Restoration Project in the early 2000s, Seoul transformed from a manufacturing-oriented industrial city to a primary city, and then to a post-industrial city that could handle various industries. All this as its centre became more attractive. It has continued to develop even in terms of the residential. For example, in the early stages of Bundang, the Tancheon area was almost abandoned. The river full of bad odours and it was unattractively straightened as it had to empty accumulated floating matter quickly management policy, rather than existing as just another of Seoulʼs many neighbourhoods. Accordingly, it was followed by efforts such as Basic City Center Management Plan (2000), the City Center Development Plan (2004), and the Historic City Center Basic Plan (2015). More places were included within in the protection area known as ‘historic city centre’. One example is the Gongpyeong Historic Sites Museum, which was created as part of the Gongpyeong District 1, 2, and 3 urban environment improvement project. It was designated as a downtown redevelopment area in the late 1970s, but the maintenance method was changed due to the opposition to overall demolition. Accordingly, while promoting a maintenance project that respects small-scale lot fabric in 2015, building sites and alleyways dating back to Hanyang in Joseon and modern Gyeongseong were discovered on the site. In addition to preserving buried cultural assets in their original locations as much as possible, the developer donated an urban relics exhibition hall to the city, which is open to the public. Instead, the Seoul Metropolitan Government provided a floor area ratio incentive so that a complex called Centropolis could be built above the exhibition hall. In the case of Donhwamun-ro of Changdeokgung Palace and Samil-daero of Nakwon Sangga, a pedestrian environment was improved by reducing the width of lanes, widening into the Han River. However, through the 1990s and 2000s, various projects, beginning with the Tancheon Comprehensive Plan, improved its overall environment. At the entrance to Jeongja-dong, a wetland park space was created. I would like to stress that it has undergone a continuous process of development though it was not designed from the point of considering everything from the beginning, and this is ultimately urban design. Letʼs move on from Bundang to Pangyo. It is more than physical urban design. Progress has also been made in the design of social spaces. There are rental apartments opposite the headquarters of Hancom in Pangyo. In Pangyo, various rental houses account for more than 30% of all structures. How brave the attempt is! It means that social housing has been built next to Microsoft headquarters. This is our present situation.
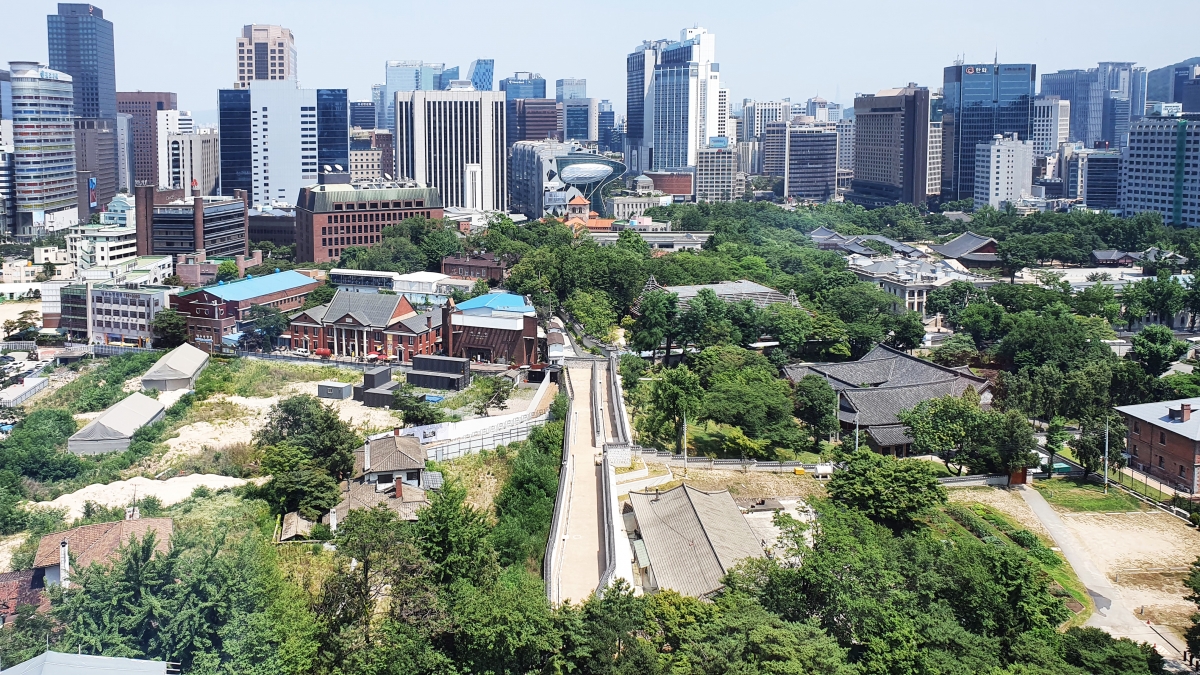
The historical city centre of Seoul (Deoksugung Palace ‒ Seoul City Hall) ©Kim Saehoo
KSH: I want to talk about the historical centre of Seoul. From an international perspective, the area from Bukchon to Ikseon-dong, from Seochon to Jeong-dong, and Dongdaemun and Naksanseonggwak-gil are attractive for sure. Although this environment was created by only a few urban designers, it is the result of continuous efforts over several generations. Around the 2000s, I started looking at the historical centre of Seoul as a place that required special planning and pedestrian paths, and putting a stop to illegal parking. At the same time, details such as paved roads and stone wall roads were improved in terms of their design. Seoul Community Cultural Center was placed in the lower part of Nakwon Sangga, and major historical and cultural resources and pedestrian paths were connected in line and area. The process of how we make a historic centre will definitely give rise to something of which we can all be proud.
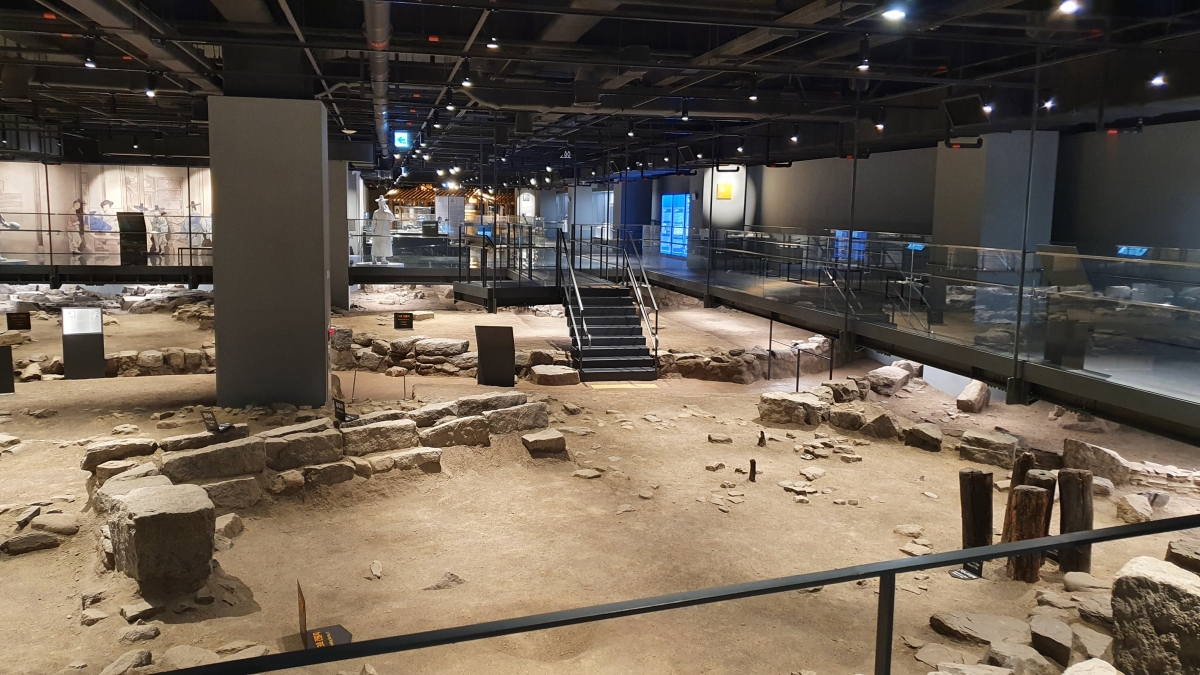
Gongpyeong Historic Sites Museum ©Kim Saehoon
PSH: From 1984, when urban design was conceived as a system, a cruder system of urban design continued to develop. In particular, the urban design of downtown of Seoul was carried out in a rather unilinear direction in the early days, such as the designation of a redevelopment area and its implementation, but today, the purposes of the city centre plan have to be divided into as many as five categories, and various and complex layers such as historicity, housing, eco-friendliness, the preservation of the industrial ecosystem, and transportation, including walking, have been established as institutional frames. This is a very positive case that demonstrates a rapid rate of development. This resulted in a master plan for the Historic City Center Basic Plan of Seoul, which is of an excellence so as to withstand comparison with centres in any other country. It clearly achieved a keen evolution.
Nevertheless, Challenges Faced by Contemporary Urban Design in Korea
KYC: In the central business district of the 1-5 and 2-4 living areas of Sejong, a lot of residential and commercial complexes have recently been built. In these small and medium-sized blocks, many apartment houses have been constructed. As the main buildings directly face external pedestrian routes and shops along a street, they take on an aspect similar to the urban spaces found in cities in other countries. However, a close look shows that the composition of external space is a bit insufficient. All pedestrian paths are fenced off from the street, so parking in front of the mall is not allowed. All cars should be parked in the basement. A good environment and small blocks are created but people have a long walk; it is difficult to park right in front of the shopping mall to buy a coffee. The main street in Chicago is wide and similarly lined with apartment houses and commercial facilities mixed in small and medium-sized blocks. However, here people can cross a street if they want and cars can stop. Though the system and concept are the same, it is a pity that the more sensitive details are missing in practice.
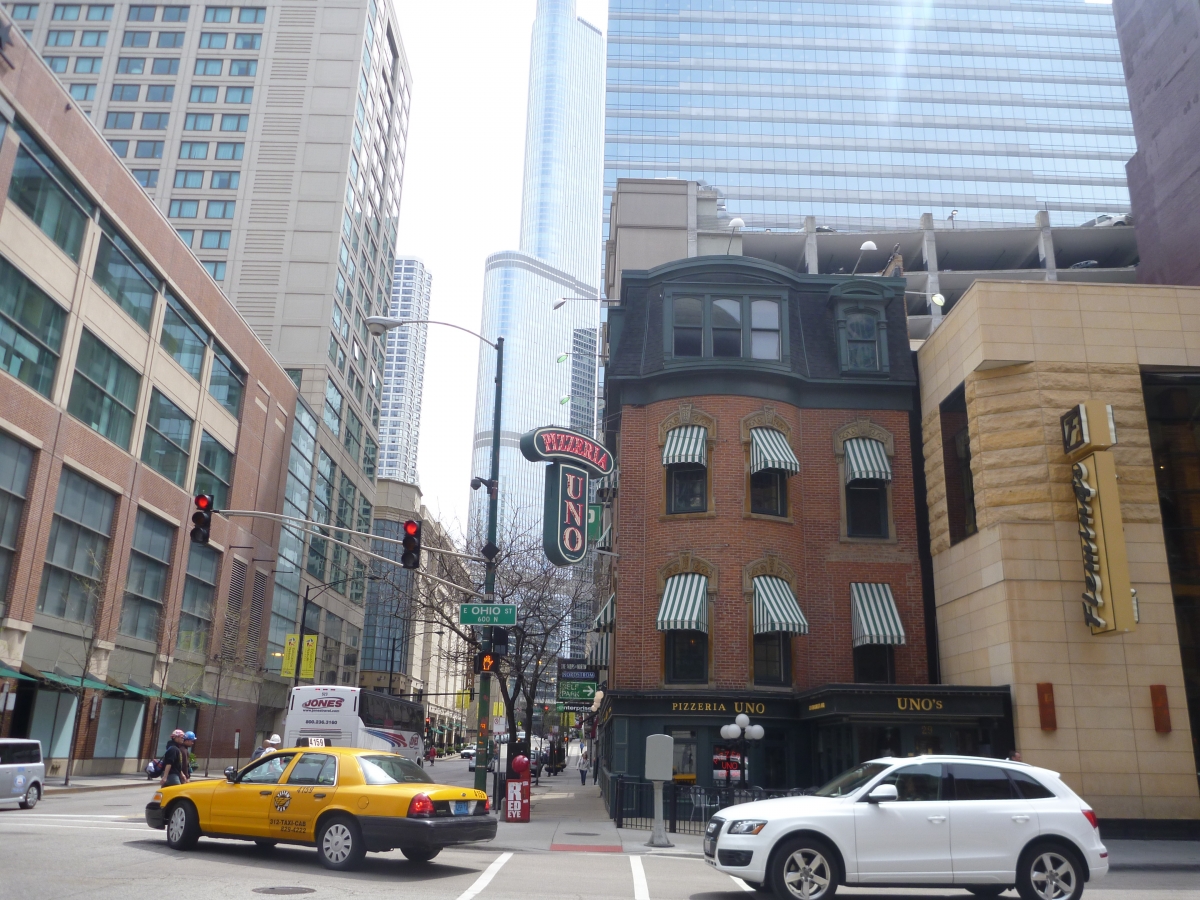
The streets in Chicago ©Kim Youngchul
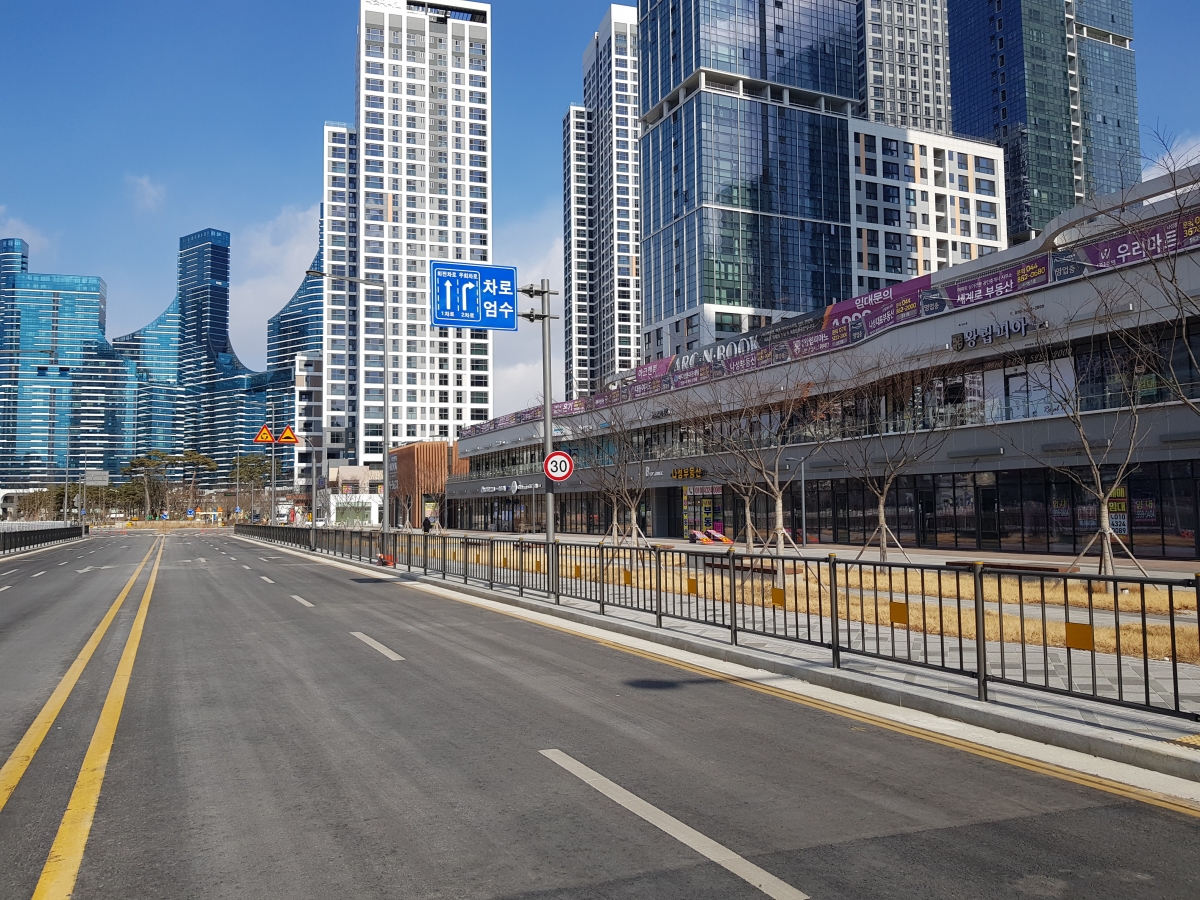
The streets in Sejong-si ©Kim Youngchul
KBJ: I agree that the hardware in terms of systems and technology have improved, but the software to operate the city is lacking.
KYC: In addition, looking at the housing complex development projects carried out by the Korea National Housing Corporation in the 1970s and 1980s, the inner spaces and outer urban spaces of the complex foster connection and communication. Mok-dong and Jamsil districts opened inner space of the complex to the outside, and the vehicle and pedestrian circulation is connected. However, in recent examples of the redevelopment and reconstruction of complexes, they tend to be completely gated from their surroundings. This demonstrates the residents’ desire to maximise their own interests and safety, but sometimes I wonder if this phenomenon is not misguided but natural. Some experts raise questions about the intention behind dividing complexes into blocks, when what people want in the market is a large-scale apartments complex. I think it can be comfortable to live in some large-scale apartments as there are a lot of cute spaces in the complex and small shops along the peripheral spaces. There seems to be cognitive dissonance between an urban designer’s thoughts and ordinary people’s approach to daily life.
PSH: Nevertheless, urban design should be able to cope with a public role. I think that this justifies the operation of an urban design system. The public role should not suppress or block the private market, but what kind of balance can be presented to an environment which doesn’t permit its influence? These questions should bear the burden of various social requirements, as they are significant and important.
KYC: In addition, I must point out that all of our discussions have focused on Seoul. Seoul is important. Moreover, successful projects implemented in Seoul have become reference points for other provinces. That said, we have to look to the question, and consider whether these examples in Seoul can be applied to other provinces and contexts.
PSH: Today, it is very difficult time to have a unified opinion, but, I will keep thinking about the directions in our city, architecture, design and planning. Carrying out a new project also requires laying the
foundations for basic knowledge. The question remains, ‘On what basis can we proceed in this way?’ Todayʼs discussions seem to give clues rather than raise questions and provide answers. I suppose that to draw out and organise their implications is our task. I hope we can make use of our individual cases based on the growth of knowledge. Letʼs keep the discussion going.




