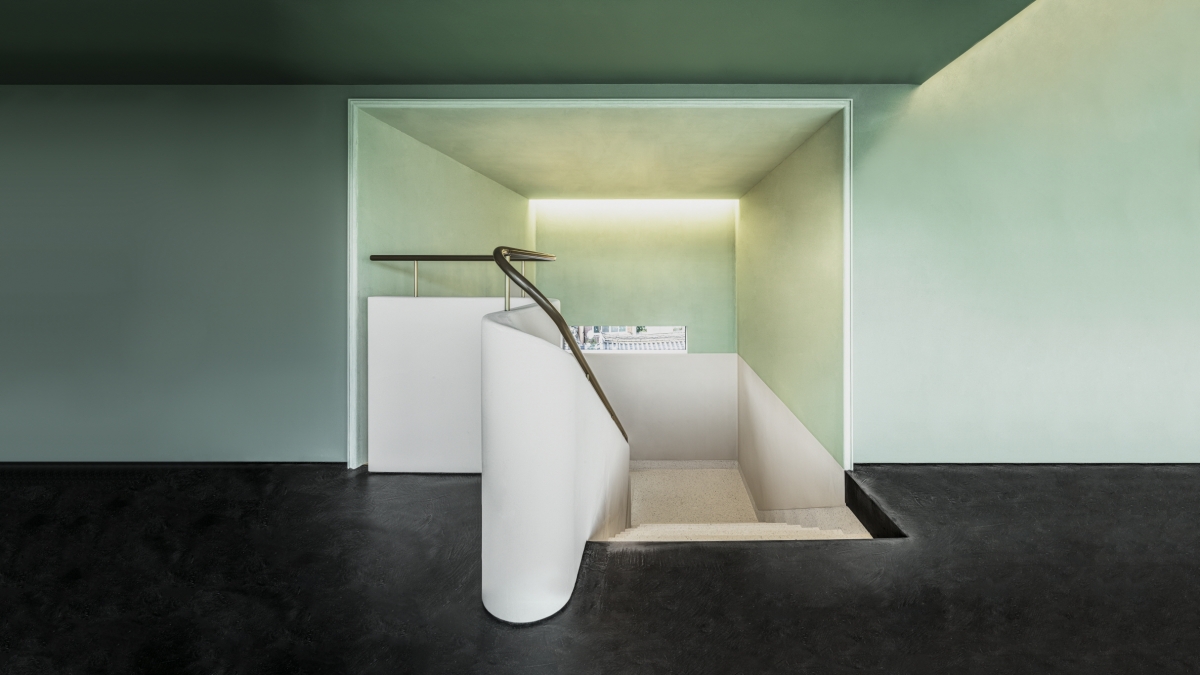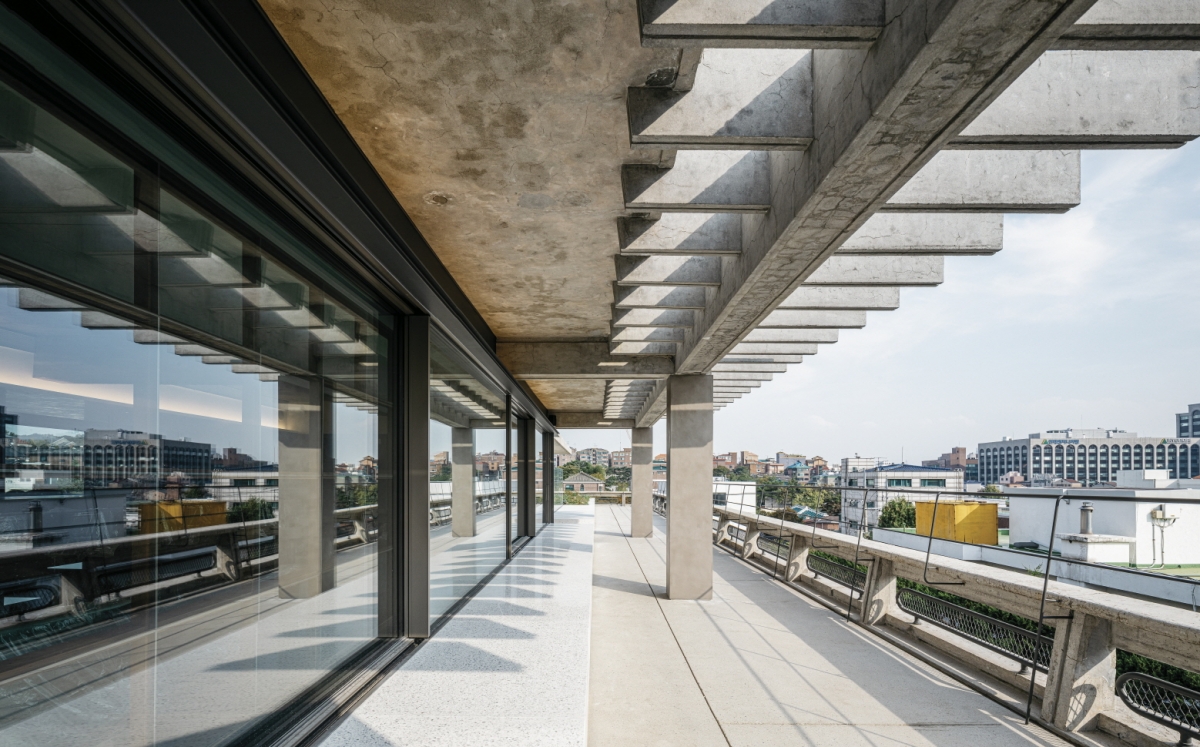On the 19th of November 2021, Sulwhasoo Bukchon Flagship Store (hereinafter Sulwhasoo Flagship Store) and Osulloc Tea House Bukchon (hereinafter Osulloc Teahouse) opened. Choi Wook (principal, ONE O ONE architects) suggests the possibility of a space that can be handed over to future generations through the restoration of a hanok built in the 1930s and Western homes built in 1960 to privilege the architectural heritage and creating new landscapes. SPACE heard him about the process and purpose behind this project.
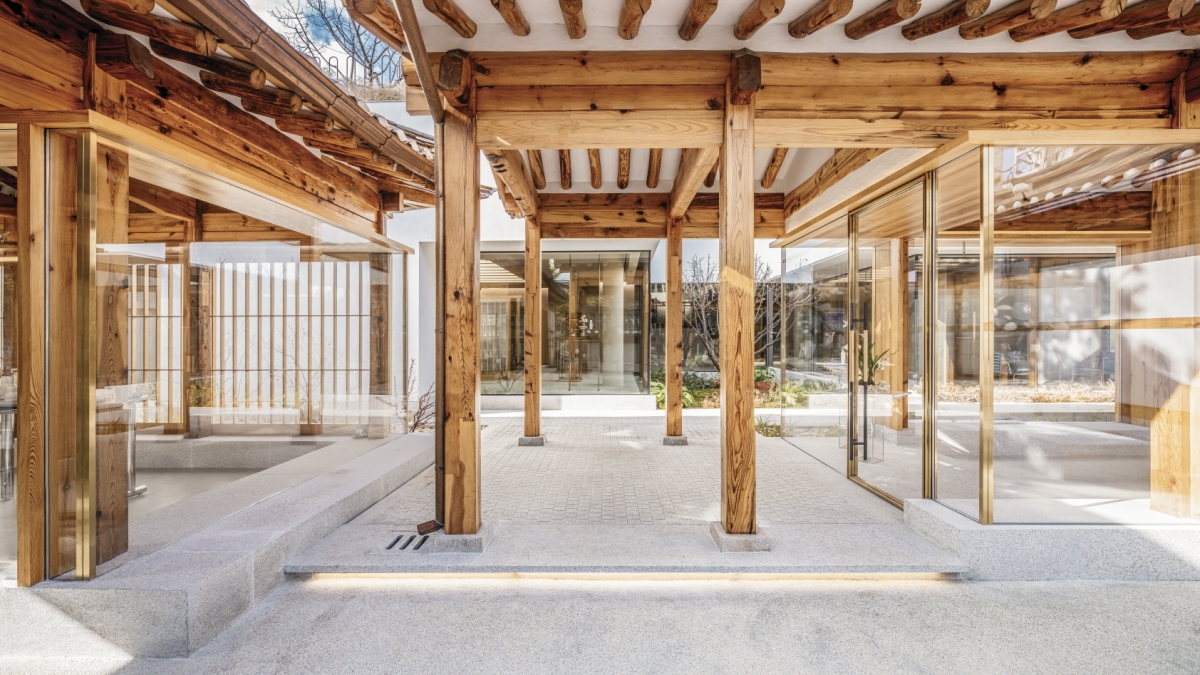
interview Choi Wook principal, ONE O ONE architects × Park Semi photographed by Kim Inchul. ONE O ONE factory
Park Semi (Park): When Amorepacific opened the Sulwhasoo Flagship Store and Osulloc Tea House, ONE O ONE architects renovated hanok from the 1930s and Western-style house from 1960s. Was it together at the planning stage, including the location selection?
Choi Wook (Choi): When Amorepacific first contacted us that they had bought a hanok, which was divided into several houses on too small a scale. Amorepacific proposed demolishing the existing traditional house and building a new one, but the CEO and I agreed to maintain the long-standing heritage and landscape of the building in Bukchon. In other words, we agreed. However, since the scale was so small, he suggested that it would be better to purchase more buildings around the hanok. While trying to locate a site that could be purchased, he found out that a building he had known for a long time could be purchased, and said he wanted to buy the land. It is a Western-style house located behind the present hanok.
Park: What is the purpose of renovation in this project?
Choi: Gahoe-dong is the belly of Seoul. There are two large palaces in Seoul, Gyeongbokgung Palace and Changdeokgung Palace. Since Gyeongbokgung Palace was placed on one side of Seoul, Changdeokgung Palace was built as balance. Therefore, Seoul is in a Taegeuk pattern with two cores inside the four gates. There is Gahoe-dong between the two palaces. From the rooftop of the building, you can see all the mountains and the four gates. Itʼs a focal point. Therefore, I thought that the location of the site itself was very important in revealing the heritage and history of Seoul. In addition, Gahoe-dong is a rare area where hanoks and Westernstyle houses coexist. I wanted to preserve these two types as representative architectural examples and hand them over to future generations. In particular, the hanok was built in the 1930s and has been around for 90 years. Itʼs almost 100 years old. The same goes for Western-style house. If we preserve this site well, it will be an important asset and space of learning for future generations. This was considered the most important aim.
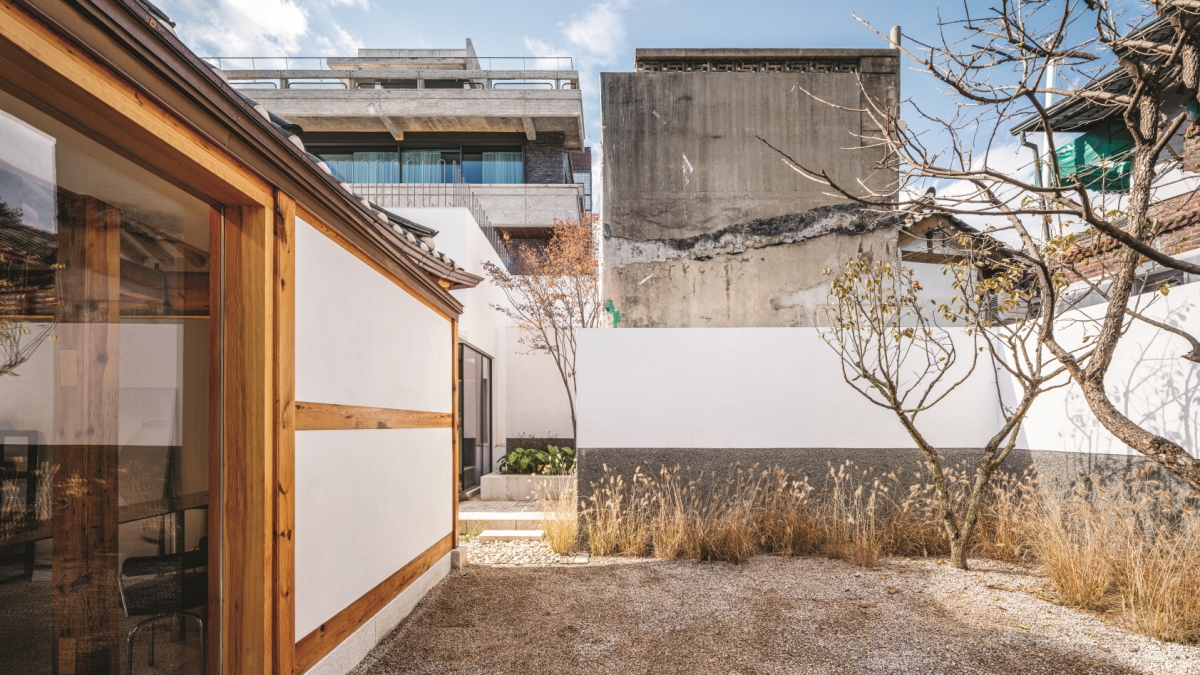
Park: What was the original condition of the hanok and Western-style house?
Choi: If you look at the hanok now, you can see it on a stone wall. This is because many buildings were demolished when the road was expanded to create fire roads on the slopes, and many hanok were torn down at that time. Before the renovation, the width of the hanok was only 1.5 to 1.8 metres. It is not a traditional hanok structure, but is divided into several buildings. It was a modified hanok that was used as a snack bar, clothing store, and café, making it difficult to find the right original form. During renovation, the area was used as an indoor space due to the covering roof on the yard, blurring the boundaries above and below the foundations while using madang as an indoor place, and the space didnʼt show off the existing wooden structure effectively due to a brick wall on the inside and outside could be recovered. Western-style house is modern Korean architecture built in the 1960s. Although we couldnʼt find an architect, it was a great building and a good Western-style house of 30m long. However, it has long been deserted, poorly managed, and needs to be tidied up.
Park: The hanok and Western-style house when seen from the roadside are impressive. There was a considerable level difference between the two sites, and when you look at old photographs one notes the retaining walls were blocking them.
Choi: On the side of the road we used to be unable to see Western-style house because of the retaining walls. It was structurally very difficult to break down a stone wall about six metres high. Since the soil inside the retaining wall is the foundation for the existing Western-style house, microfiles are inserted into the Western-style house to secure it in floating structures, and columns and foundations have been extended downward. The scene created by tearing down the pillar to reveal the hidden appearance of the Western-style house and connecting the two spaces has become a completely different landscape. I think that I have created something that will contribute to the neighbourhood and be passed on to future generations. That is the basis of this renovation.
Park: The Sulwhasoo Flagship Store is located in the hanok, and the Osulloc Tea House is located in a Western-style house. How did you connect and separate the spaces between these two different brands, under one company?
Choi: In terms of brand value, it was very important to create a sense of a heritage site. For Sulwhasoo, we naturally
planned for the space to be in a hanok because it is a brand that pursues a particularly Korean beauty and aesthetic. There is also a Sulwhasoo Flagship Store in Gangnam, but it is difficult to feel any sense of connection to Korean heritage because it is a regular building. Along with the hanok, Sulwhasoo uses the basement and part of the first floor of the Western-style house, and the two buildings are organically connected. However, the route of entry was
planned differently. For Osulloc Tea House, it was entered through the stairs on the side so that it could be climbed through the garden on the first floor, and Sulwhasoo Flagship Store was entered through the courtyard of the hanok.
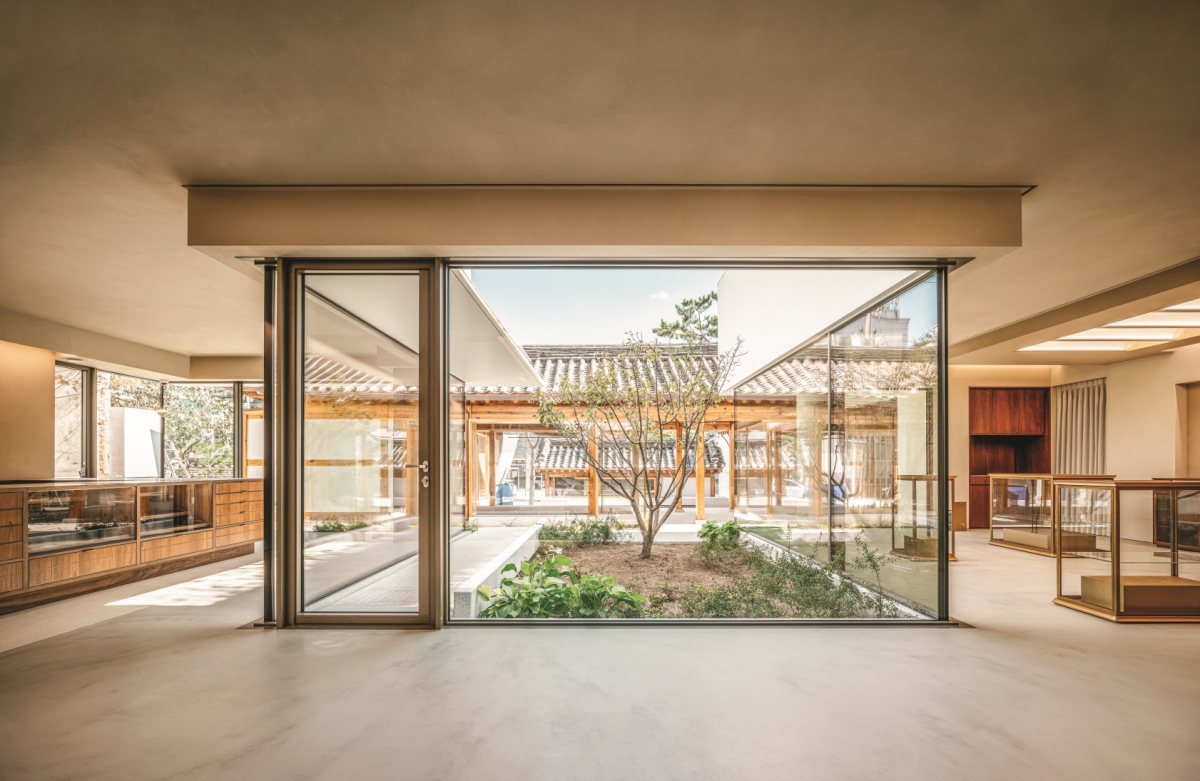
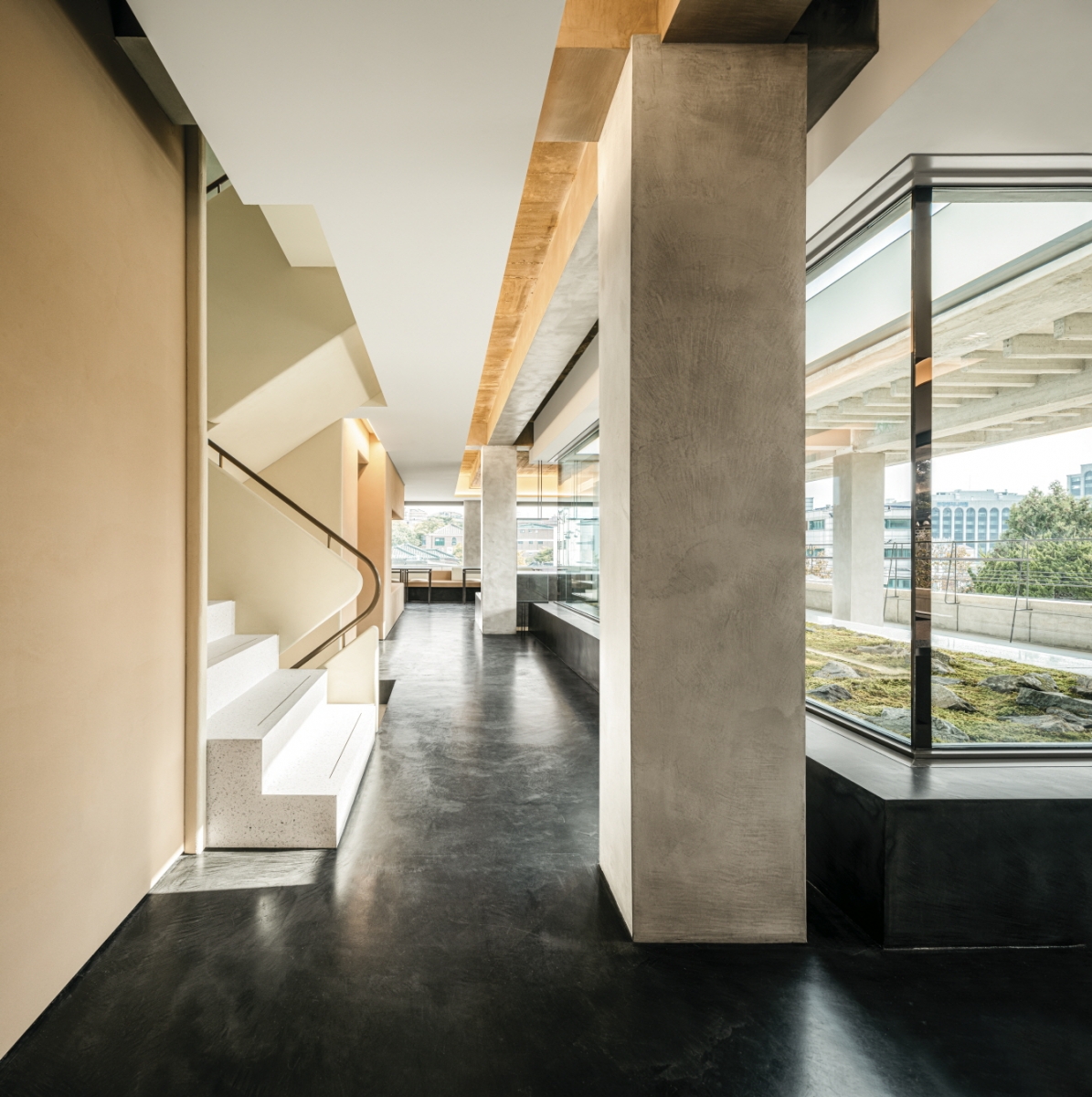
Park: There are many projects that renovate hanoks in a modern way by ONE O ONE architects, such as the Hyundai Card Design Library (2012) and the Old Seoul Hanyang Information Center (2016). What do you focus on when renovating a hanok?
Choi: I think the fundamental elements of a hanok is their floor and ceiling. When you look at the pavilion in Korea, there is only the floor and the roof, and it is open. In a hanok, the roof and ceiling are the façades. Hanji windows on the façade are only part of this function. In daecheong, the ceiling also becomes the elevation. Therefore, in hanok renovation, I think that the floor and ceiling remain, and the rest can be blocked or opened depending on the function. Another aspect is that the inside and outside are organically connected. In Japan, the garden and the inner space exist separately, but in Korea, they meet and merge more organically. For us, small children can jump right across the yard to the daecheong. This project is also organically connected inside and outside. In a way, it can be seen that it embodies a conceptual and aesthetic hanok. Itʼs a concept Iʼve been working on for 20 years.
Park: What characteristics did you focus on when renovating the Western-style house?
Choi: From the Western-style house located on the hill, you can see the surrounding hanok and the mountain scenery. If you think about the four seasons of the region, the scenery and colors are all different in spring, summer, autumn, and winter. I tried to encompass the attitude of an architecture that would correspond with such shifting character well. Regardless of the morphological beauty of the pavilion, people see the landscape. People are usually say that ʻthe scenery is niceʼ rather than ʻthat pavilion is prettyʼ. Similarly, this Western-style house was designed with the surrounding landscape as its top priority. The basic structures of the Western-style house, including the columns, were well preserved, and other parts including the walls were made of soil. Because it has natural colouring and absorbs light at the same time, natural landscapes enter the eyes more gently. Even in the case of the floors, seams were minimised by using strong cement and terrazzo called micro-topping. In this way, only the original nature of the material was kept in its original state. The architecture converges in such a way that everything makes the surrounding landscape stand out. Usually people say that the details are good or pretty, but I want architecture to be the background rather than itself.
Park: It seems to be a space that reveals the potential of architecture beyond a sense of its brand value.
Choi: The renovation project had a long consultation period. The project then took three years. It took time to decide what to leave behind and what architectural attitudes to keep. Internal functions can be changed, but the attitude of buildings remains fixded to some degree. Although it is a small hanok, we used floor materials similar to the interior of the garden to create many possibilities for the future. If the interior space is full and the garden is divided into the soil, it will not play both the interior and the garden when other functions are required in the future. Western-style house is the same. All the interiors could be removed as needed. Nevertheless, you can imagine something else because the skeleton of the building is well-established.

