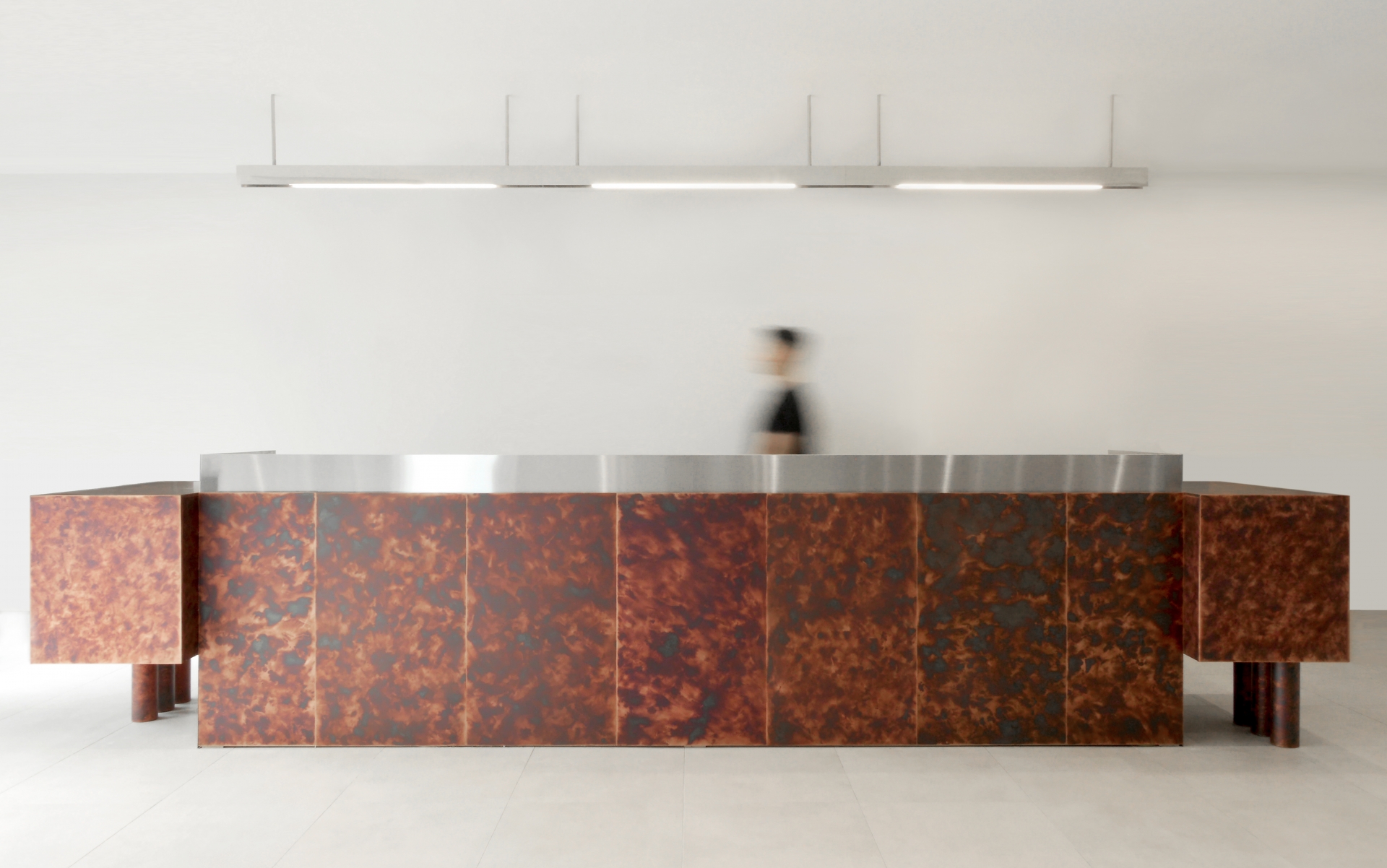(upper image)©ATELIER KHJ
There is a certain kind of clarity in the objects, furniture, and spaces created by Kim Hyunjong (principal, ATELIER KHJ). Alongside this, there is a commitment to continually changing up his thinking, research and experimentation on materials, and degree of completion of finishing and details. ATELIER KHJ’s work is extraordinary because it is faithful to structure and functions considered the basis of architecture while also raising them to a high aesthetic level. Focusing on new perspectives on and expressions of structure and materials, I met the one who travels beteween objects to architecture.
interview Kim Hyunjong principal, ATELIER KHJ × Park Semi photographed by Kim Kyoungtae (unless otherwise indecated)
Park Semi (Park): After 11 years of studying and practising architecture in Paris, you returned to Korea and founded ATELIER KHJ in 2018. After 11 years, your life there would have been stable to some extent, so I wonder why you returned home?
Kim Hyunjong (Kim): This stable life was instead an opportunity. I had become mentally accustomed to Paris to some extent, so the city was so beautiful and comfortable for me; there was a lot to see and I loved the city. However, such stability led to another anxiety. I felt complacency and so the sense that I needed to change something began to build and I wanted to come back to Korea and try my own thing.
Park: You must have experienced sharp social and cultural differences between France and Korea.
Kim: Above all things, I was astounded at the speed of working. All processes from design to construction are so fast paced compared to ateliers in France. I can’t say whether this is good or bad. Thanks to this working pace, I quickly understood and learned a series of processes, and I am now enjoying this new speed. Korean clients are also honest about more practical matters. I was a little unfamiliar with this approach at first, but it seems reasonable to me.
Park: Your studio is an atelier, not an architecture firm. The description on your website clearly expresses the scope of the work and its working aims. Does it align with the name of the office?
Kim: My favourite architect is Peter Zumthor, and the name of his office is Atelier Zumthor. I considered whether I could create a company with my name on it someday, as I would like to name it that way. (laugh) And I didn’t want to limit the type or scope of my work. It sounds like it would only deal with architecture, when people typically think of architectural firms. I wanted to perform more diverse types of design work, such as objects, furniture, interior design, architecture, and urban culture, and I am now actually doing it!
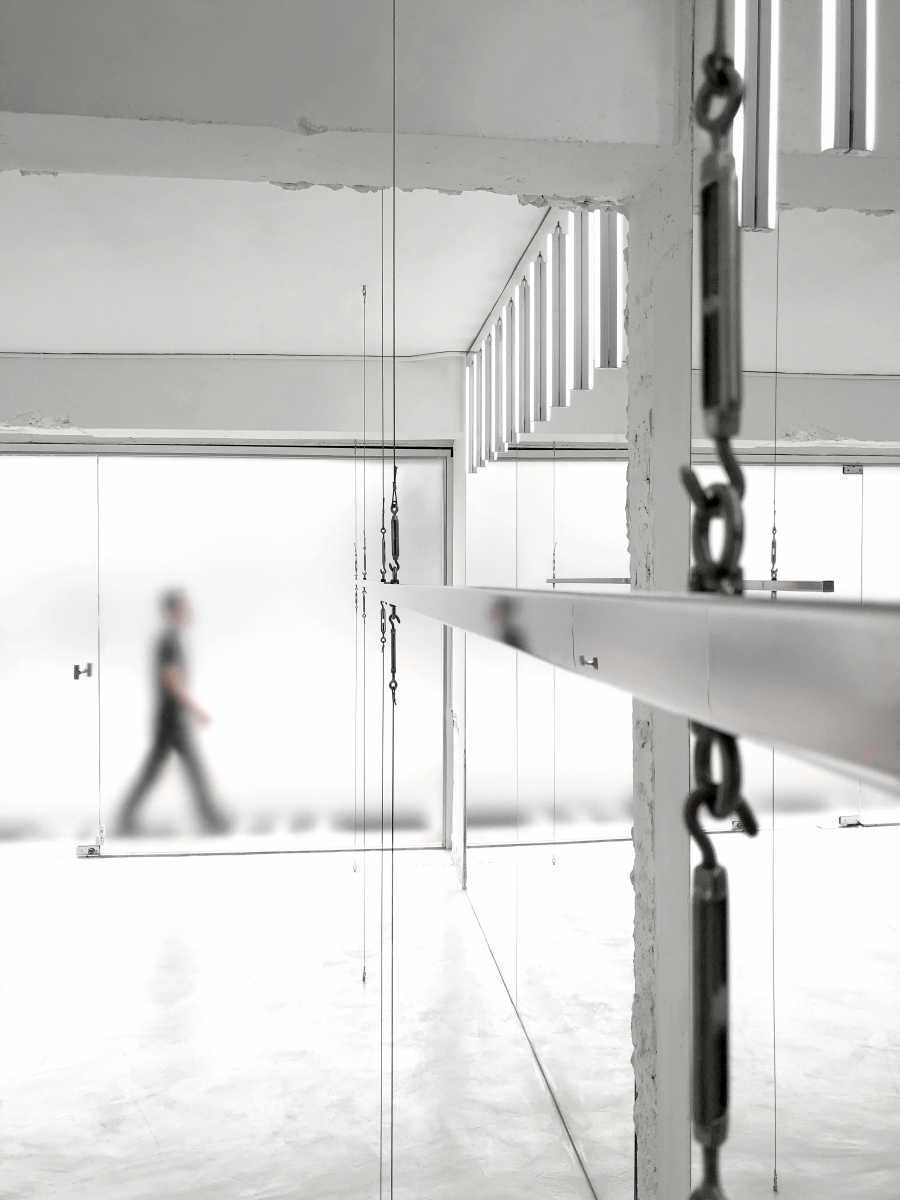
IAMSHOP ©ATELIER KHJ
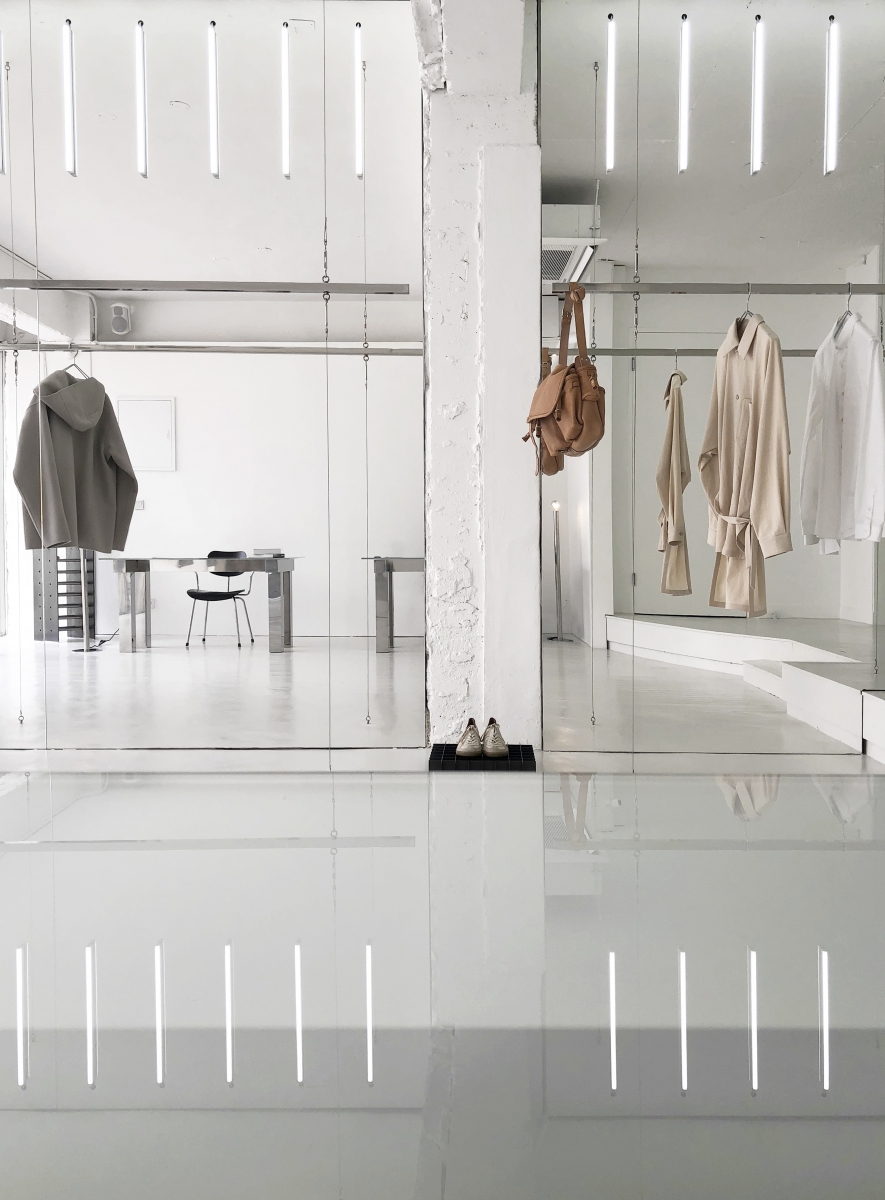
IAMSHOP ©ATELIER KHJ
Park: You asked the client of your first project, IAMSHOP (2018), to express their desired space concept in one sentence rather than offer a reference image. The answer from the client was ‘cracked white porcelain’. How did you implement this sentence in a space?
Kim: The IAMSHOP was the remodelling project of an old building into a fashion store. While leaving behind the traces of its hostory, I tried to remove unnecessary elements as much as possible to reveal an impression of white porcelain’s pure, untouched appearance. I wanted to give the feeling of the inside of a pot rather than the form and visual aspect of ‘white porcelain’. I thought about expressing a sense of space that one feels when putting a hand or face into a pot. Using low-iron satin glass allows the light to come in, but only silhouettes of things outside the store are visible, allowing people to focus on the space itself. The walls were painted white, and a mirror was placed on one side to make the long, narrow space appear more expansive. I wanted to feel a bit like zero gravity when you’re in this space.
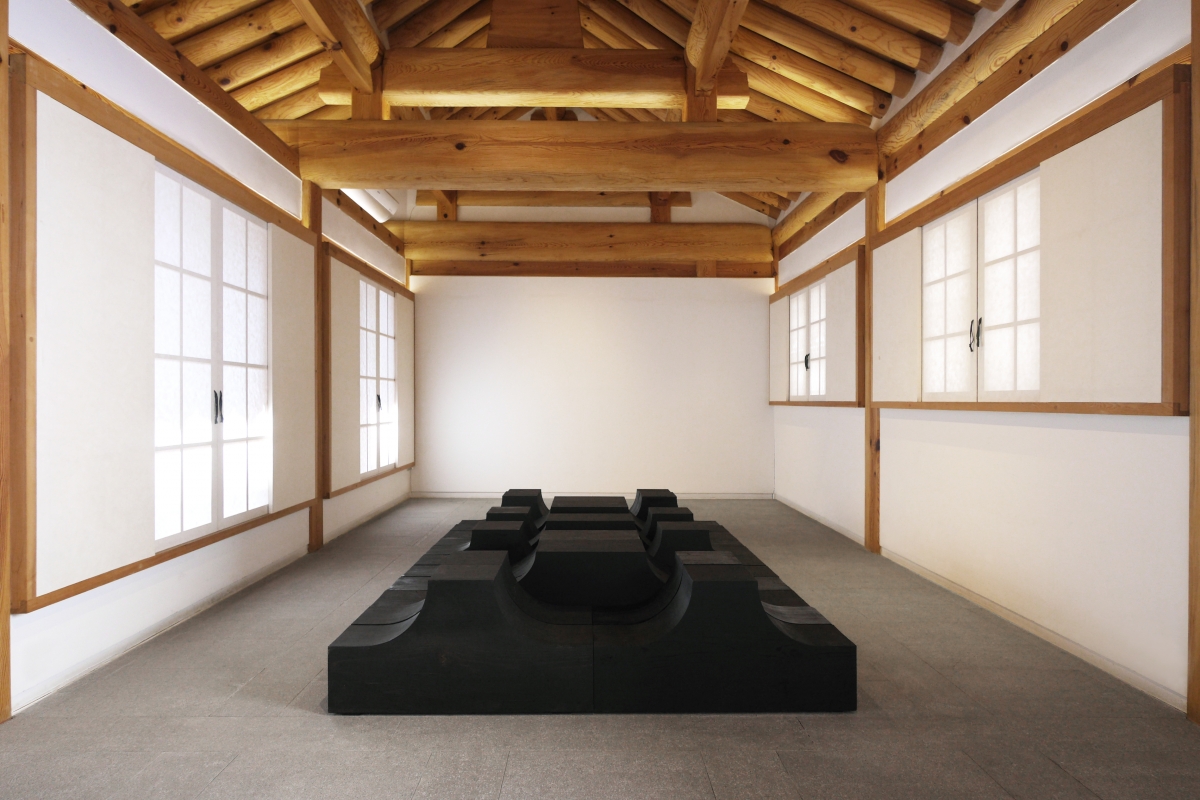
No Boundary ©ATELIER KHJ
Park: NO-BOUNDARY, which you showed in the exhibition ‘Stepping on the Ground, the Floor Is Raised’ at the Arumjigi Foundation, 2020, makes us rethink the nature of a floor.
Kim: When I heard the theme of ‘floor’, I was at a loss As I continued to ponder the nature of a floor, I realised that the original floor was not flat. A floor was uneven and features various curves and shapes, like ridges or grooves, unless artificially flattened. Stairs can also be considered as a type of floor. So, I wanted to explore various types of floors through NO-BOUNDARY. I chose wood as the prinary material because I thought that the properties of warping, pitting, and cracking were also in line with the characteristics of the floor. In addition, a black oil stain was applied to the red pine to emphasise its shape in contrast with the exhibition hall. It is vital to maintain consistency in concept, form, and material.
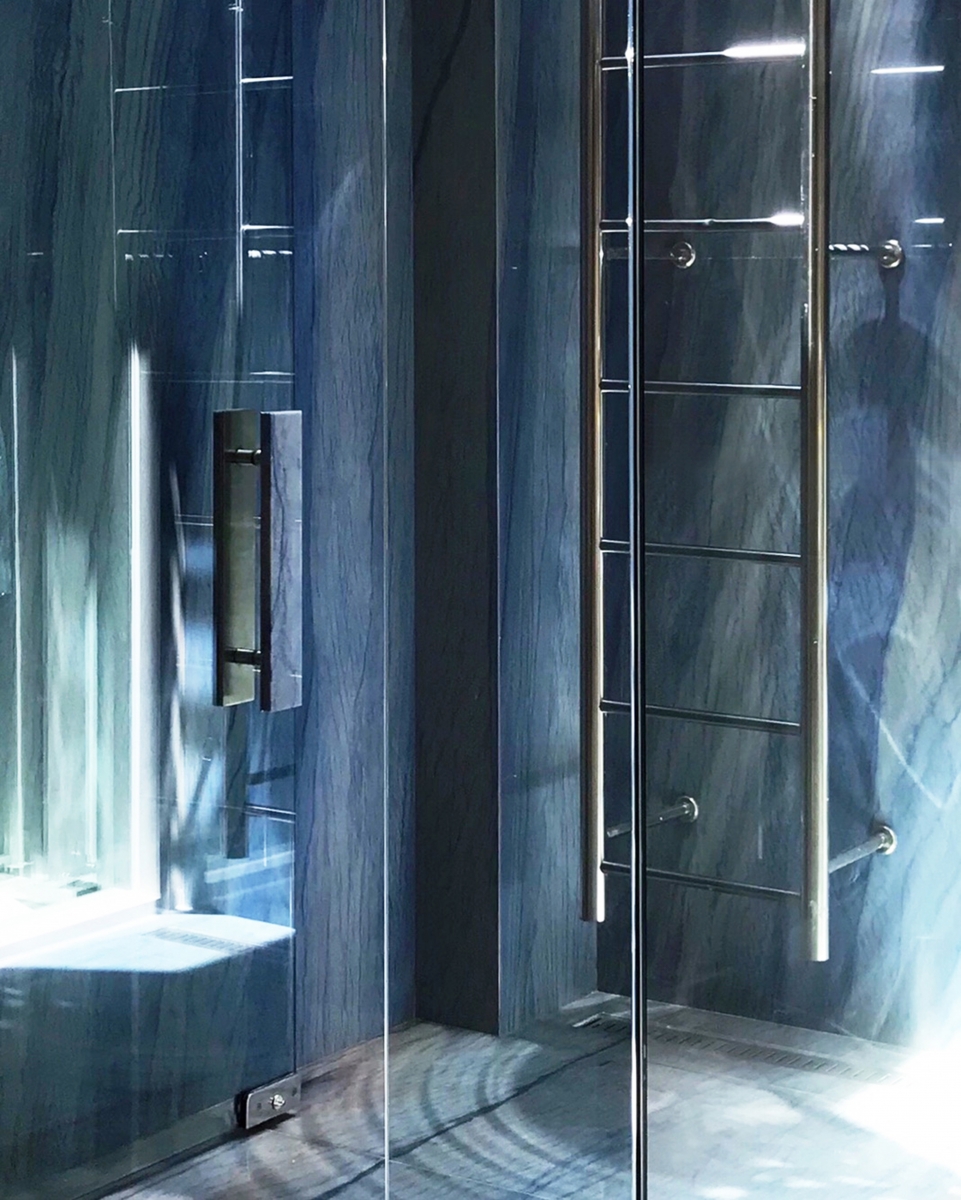
TOTAL MARBLE ©ATELIER KHJ
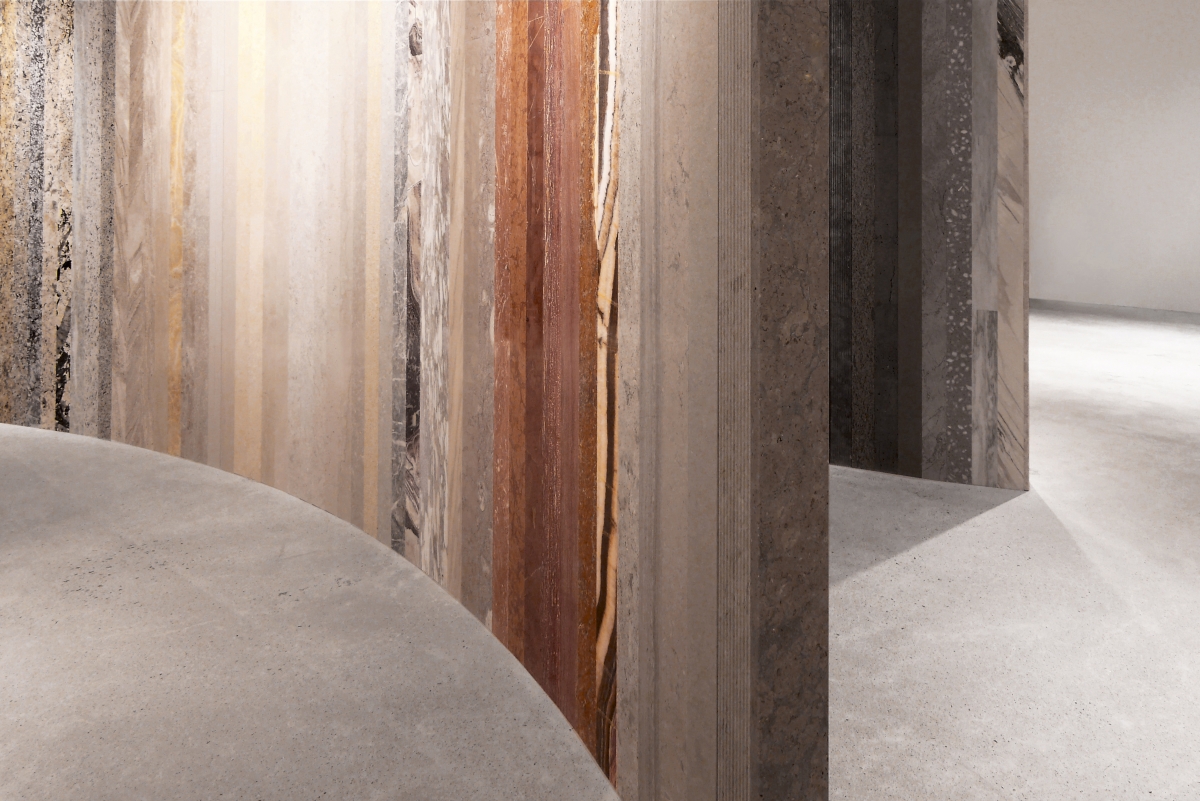
TOTAL MARBLE ©ATELIER KHJ
Park: In the case of TOTAL MARBLE (2019) and SNU SMILE CENTER (2020), ATELIER KHJ’s unique sense can be observed, especially in terms of handling material properties.
Kim: Total Marble also was one of my customers. As Total Marble moved its showroom from Pangyo to Seoul, it wanted to show all of its marble in the space. Marble is my favourite material because of my experiences in Europe, where it was used as a material to present a very comfortable feeling. However, in Korea, it is recognised as a particularly expensive and luxurious material, and it is mainly used in that way, to introduce a decorative and burdensome impression. I wanted to dilute and lift those impressions. So, I started categorising all the marbles handled by Total Marble by tone. By placing the samples on the floor, converting it into classifiied items, and sorting each tone using Photoshop on the computer, I achieved a much more natural and comfortable feeling. After that, I cut about 400 marbles to 150mm wide pieces, enough for people to distinguish between them and lined them up along the wall. The wall was curved to show as many marbles as possible. I designed spaces from the 1st basement to 7th floors, of which the evacuation area underground was specially designed. When I first visited the site, I was impressed by the light that falls into its spaces, and I used marble to create a space like a blue swimming pool. I wanted to show the diversity of colours in marble and, at the same time, provide the experience of being submerged in water. I usually do a lot of research and try to use a specific material in a new way or processing method from my own particular point of view rather than rely on the existing method. At the SNU SMILE CENTER, various materials were also grafted onto space differently, such as employing faux leather on the wall or applying u-glass inside, which is typically used outside. In particular, the information desk made
by corroding copper makes many people wonder what this material it is made of. I wanted to alleviate the anxiety felt by patients in the hospital by presenting them with the feeling of being in a new space and a new spatial experience rather than a waiting room that only considers the functional.
Park: I note an uncompromising and relentless pursuit of perfection here, not only in the way you deal with your materials but also in terms of finishings. (laugh) This is particularly evident in the entrance stairs to Office L (2020), the musician CL’s home and studio.
Kim: It was built about 45 years ago, so the building was in poor condition structurally and with respect to management. The reinforcement of the structure was prioritised, and the privacy issue, which was the biggest issue, had to be resolved. The client hardly used the terrace space on the second floor because of the neighbouring buildings. By creating another layer through the wall in front of the terrace, privacy was ensured while also creating a sense of openness. I applied concrete panels that are stable and can be used externally. I also wanted to present a feeling of entering a safe space through a granite staircase that leads to the exterior and interior entrances of the building. Between the stepping boards made of granite, a gap was introduced for air to pass through and the handrail was made of metal. To give power to a space, I believe it must achieve the structure and function first, and that materials and the balance between them should be harmonised and find excellence in their finish.
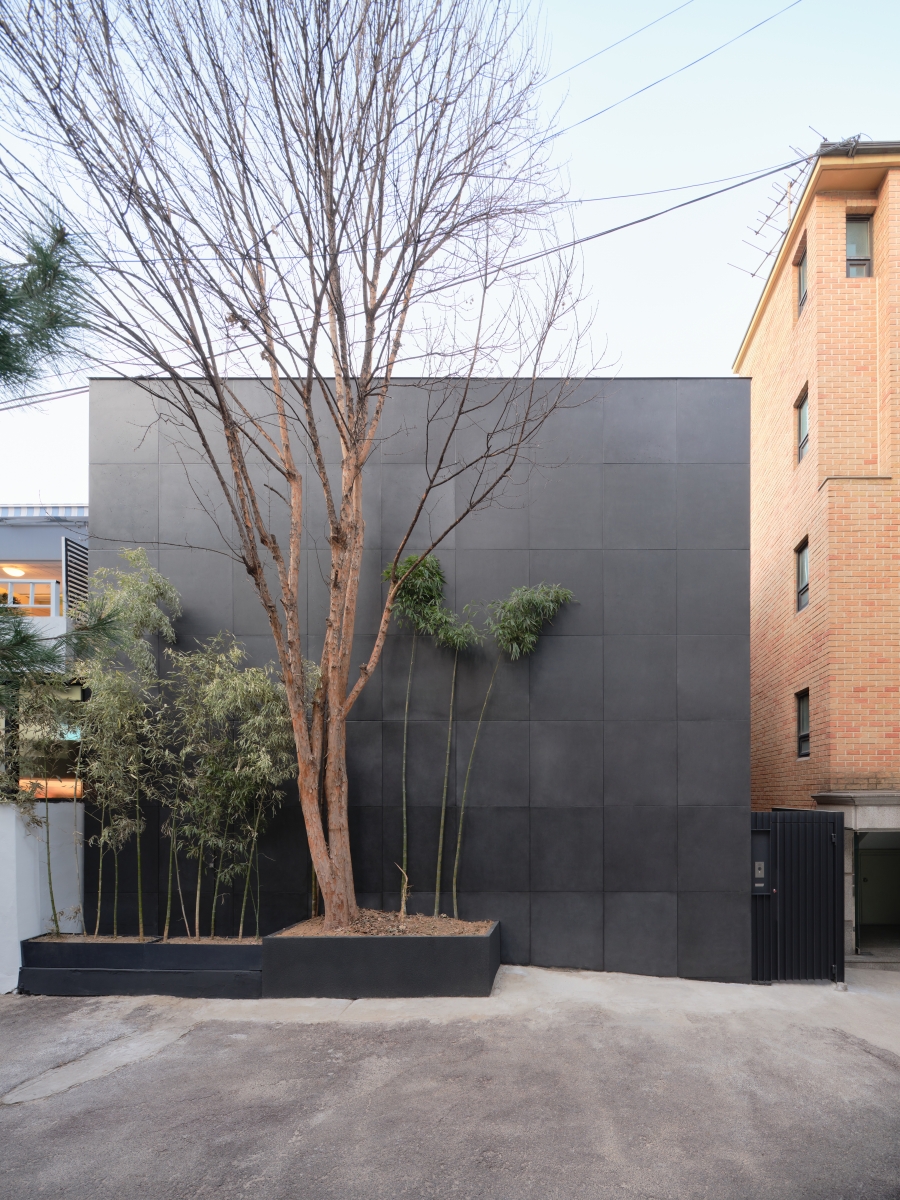
OFFICE L ©Kyoungtae Kim
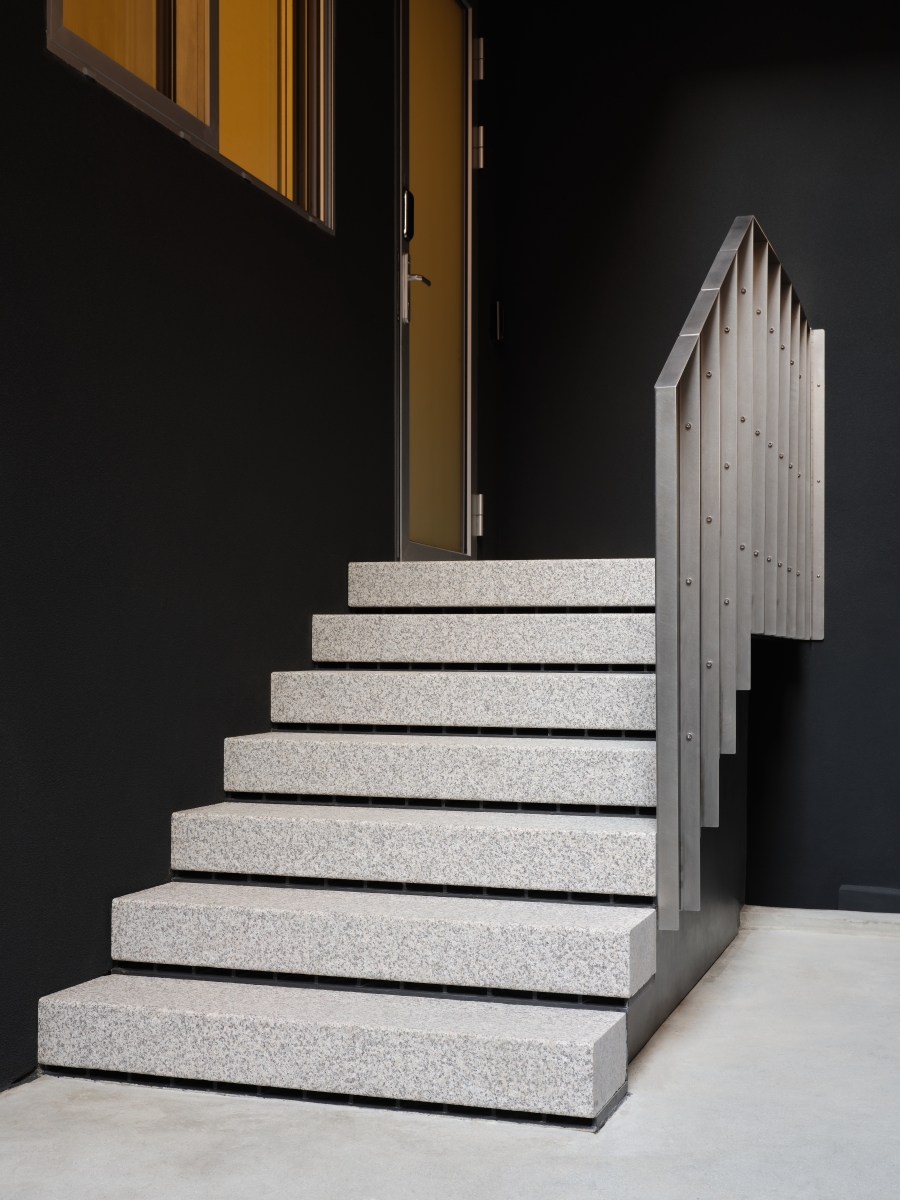
OFFICE L ©Kyoungtae Kim
Park: You are also committed to pursuing personal projects. What do works such as ‘building projects’ mean to you?
Kim: I desired works in which I could express my own thoughts. I want to do things that I want to do, and in which I can show my thoughts more intuitively, rather than doing something that someone has asked me to do. That said, I can’t construct buildings as a hobby! (laugh)
So, my interest in objects and furniture has only increased. A building project is a work that begins with the basic structures of architecture. For example, Union (2018), a part of a building project, is a modern reinterpretation inspired by the gongpo (the bracket structure) of a traditional hanok. I modified and reversed the unique binding method developed to play a structural role. Other building series also express different layers based on the fundamental act of ‘stacking’. When dealing with objects, I tend to conduct structural experiments without any significant hesitation. The works I conducted in this way had a great deal of personal meaning at first, but now many have shown interest in them through exhibitions and sales.
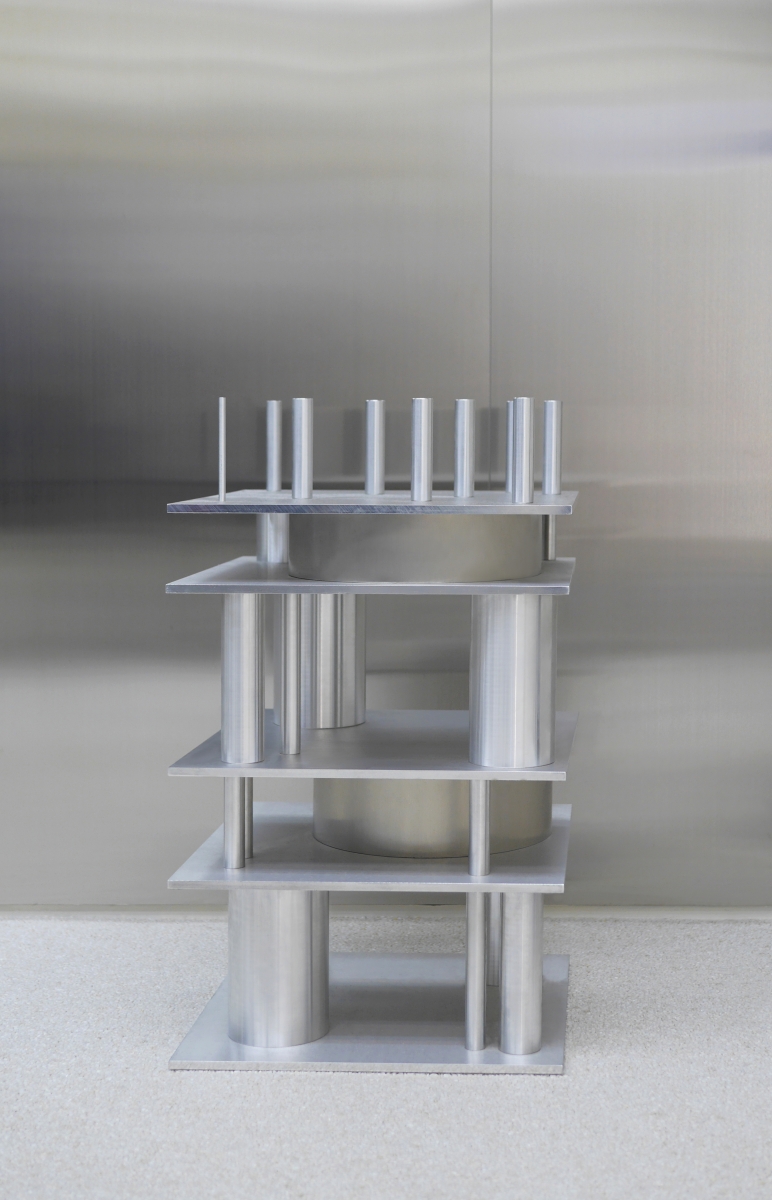
BUILDING 01 ©ATELIER KHJ
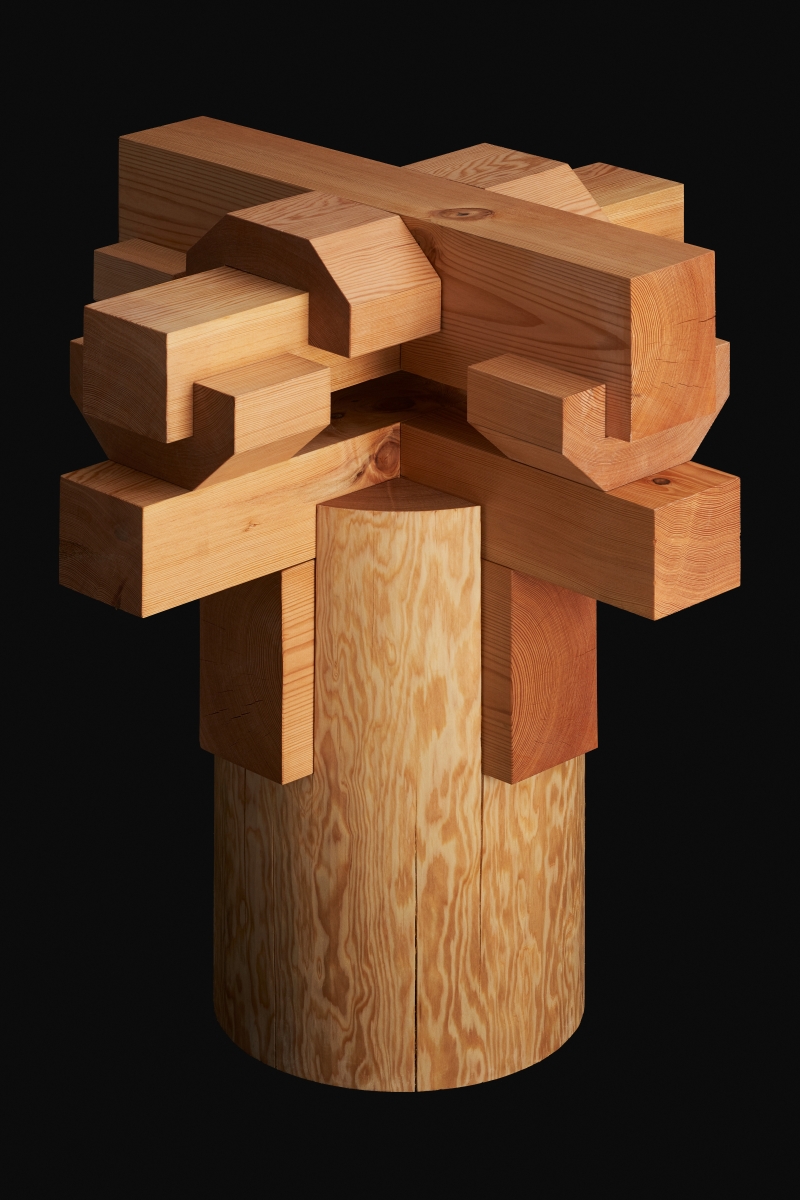
UNION ©Kyoungtae Kim
Park: The recently completed PRESENT PERFECT (2021) is also the first architectural project of ATELIER KHJ.
Kim: PRESENT PERFECT is a remodelling project and horizontal extension work on an old building in Dong-myeon, Chuncheon-si, Gangwon-do. I tried to draw on the rich nature of these surroundings as much as possible through the topographical advantage of the site located on the hillside. Also, exploiting the level difference to connect the first floor of the existing building and the second floor of the extended annexe building, allowed the reddish-orange evening sunlight to enter the space at sunset through a large window opened to the west facing the Soyang River. Also, since it is small, the structure was set out so that the internal space could be used more freely, and naturally exposed from the elevation. Due to the harsh climate of Gangwon-do, however, the steel beam had to be finished. In this instance, I chose wood, which is functional and suits the cafe’s warm atmosphere. I also tried to shape the overall tone of the cafe by designing windows, railings and handles. In fact, this project began in 2018, and it took a long time to complete due to many challenges such as land use and construction. That said, I loved this project since it was my first construction project.
Park: From objects to architecture, the projects on which you work seem to give us a glimpse into the aesthetic achievements of your structures and their functions. What other achievements do ATELIER KHJ have in mind for the future?
Kim: It has been four years since I founded the company, but time passed so quickly that it felt like a year. There are still many things I want to show, explore or set asdie, so I plan to study, supplement, and develop such findings. By exploring new materials with curiosity and passion for structures and materials, or by revealing the subtle differences in the means of expressing existing materials, I want to further develop the strengths of ATELIER KHJ through its approches to materials. In addition, I will try to convey beauty in form while prioritising functions in design. Although it is now considered more like a job than a personal hobby, I plan to create an further opportunities to approach the public by holding an exhibition at least once a year by continuing my personal building project.
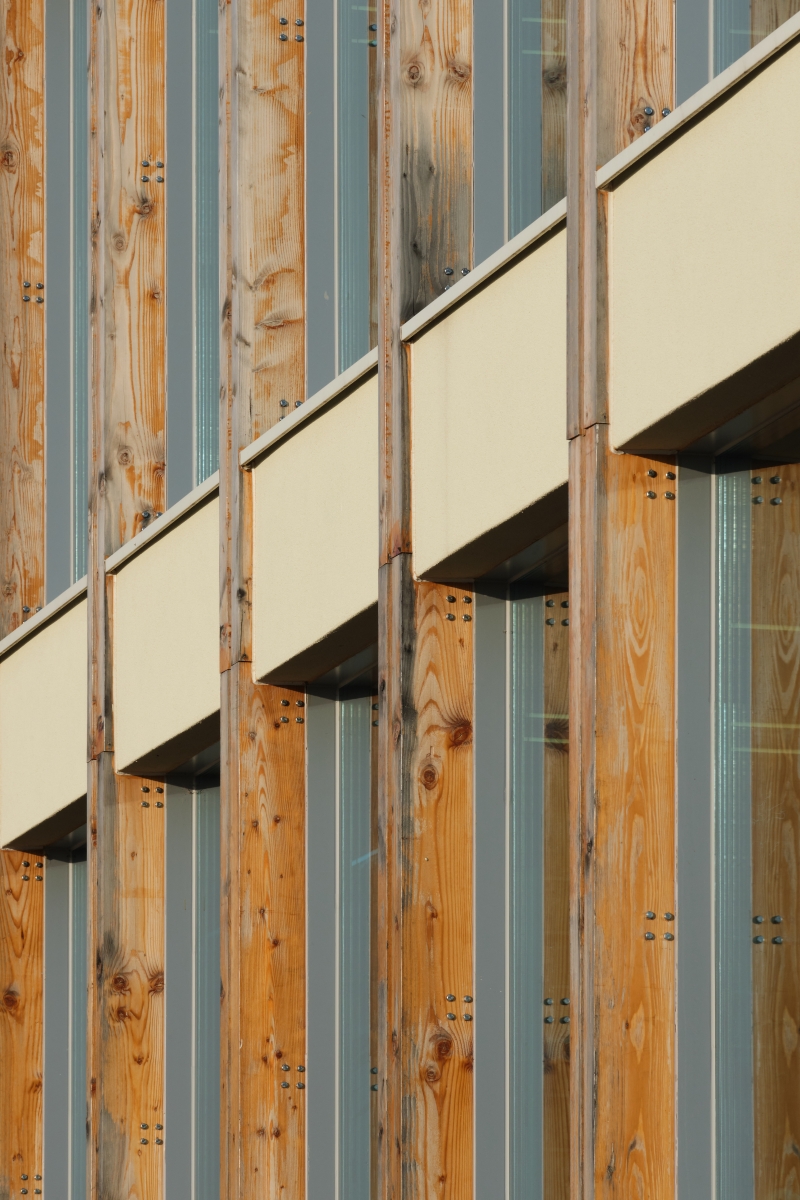
PRESENT PERFECT ©Kyoungtae Kim
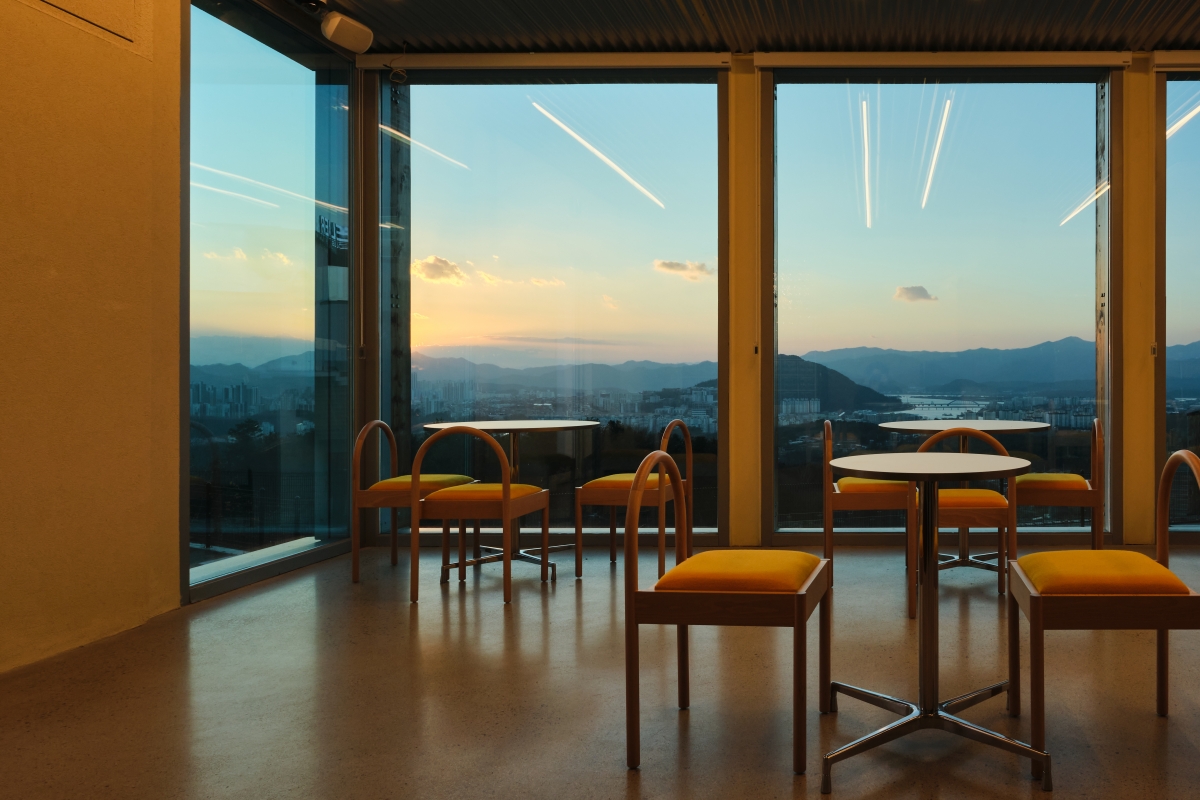
PRESENT PERFECT ©Kyoungtae Kim





