(upper image) Home office of Lee HaeinnⓒKo Insu
ʻI am an Architectʼ was planned to meet young architects who seek their own architecture in a variety of materials and methods. What do they like, explore, and worry about? SPACE is going to discover individual characteristics of them rather than group them into a single category. The relay interview continues when the architect who participated in the conversation calls another architect in the next turn.
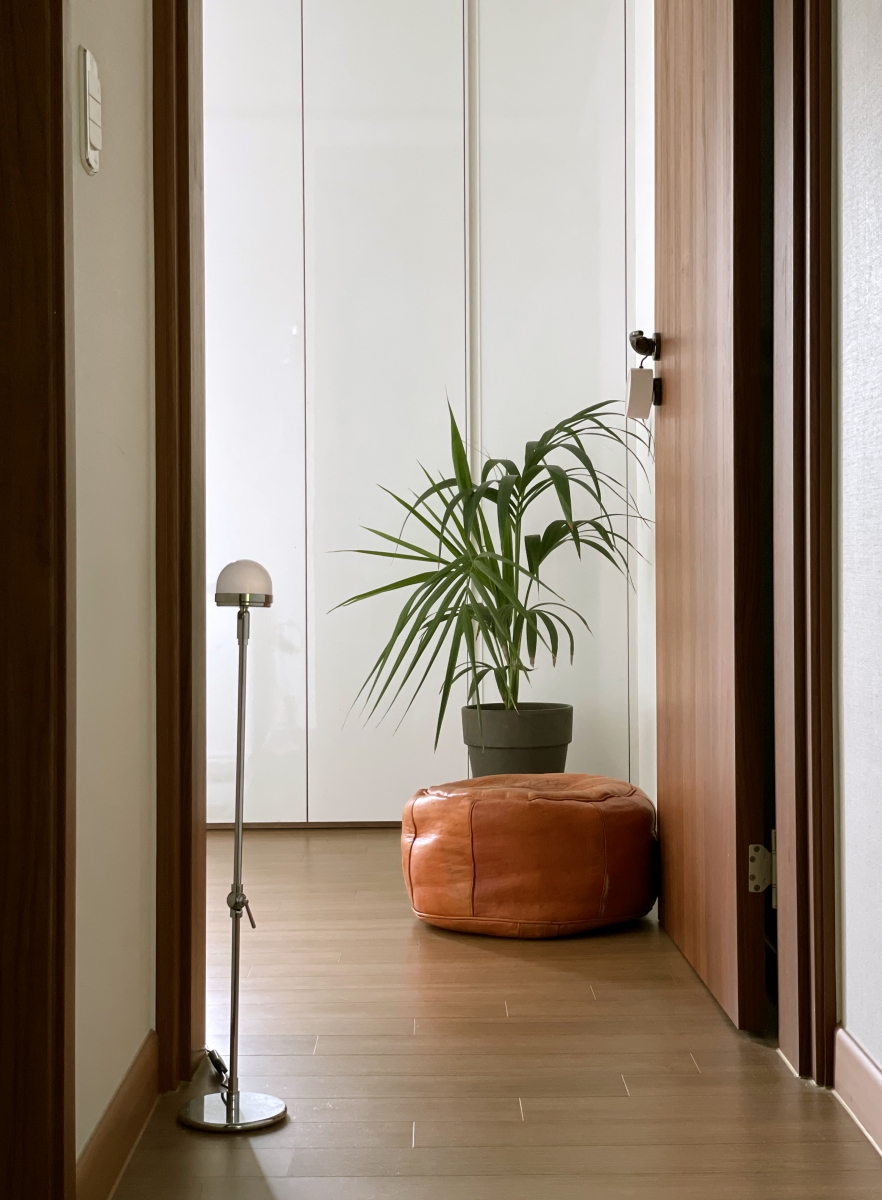
interview Lee Haeinn principal, Studio Lee Haeinn × Kim Yeram
Nature is Always Nearby
Kim Yeram (Kim): Thank you for inviting me to your house.
Lee Haeinn (Lee): The construction site is a bit messy, so I invited you to my place instead. Is that okay?
Kim: Of course. Your place is nice!
Lee: The scenery outside the window is a great plus. (laugh) I looked at 30 different places for a move, but this was the one where you could see the most beautiful scenery, so I signed the contract right away.
Kim: I think the atmosphere here is lighter because there are many plants on the inside.
Lee: I am quite used to the natural environment, maybe because I lived in Sri Lanka when I was young. I started collecting plants because I wanted to live with the greenery of nature in Seoul, and the number of plants has gradually increased. Now I live with 20 plants.
Kim: How many years have you lived in Sri Lanka?
Lee: I lived in Sri Lanka since I was in 5th grade and briefly moved to New Zealand. I came to Korea for university.
My Work is Based on Sri Lanka
Kim: You worked as a creative director at the Sri Lanka Embassy. What were you in charge of?
Lee: My first job was at the Korea International Cooperation Agency (KOICA) under the Ministry of Foreign Affairs. I worked as a manager of architectural projects, a position that I felt was more than I deserved, and took charge of a project to build a school and a hospital in Sri Lanka, a developing country. After continuing to work on such a task, I informed the Sri Lanka ambassador of my resignation, and all of a sudden he offered me the opportunity to remodel the embassy. He told me that I could proceed with the project however I wish, so I asked for the position of creative director first. (laugh)
Kim: Wasn’t your first project also in Sri Lanka?
Lee: A friend of mine in Sri Lanka bought an old house and wanted to create a furniture showroom, so he asked me for some help. Without knowing anything, I ended up designing a space of about 240m2. The construction site was close to the sea, so I went swimming when the weather became too hot, and I also took a nap at the hotel nearby when I felt stressed about my supervisory role.
Kim: Such ideal working conditions! (laugh) I guess you became more interested in furniture at that time.
Lee: Thatʼs correct. I realised that it is really important to recognise the designerʼs long-standing struggle in making a good high quality piece of furniture and the value of that piece of furniture.
Kim: A little while ago you also bought pendant lighting?
Lee: You have been looking at my Instagram account. (laugh) I bought the pendant lighting fixture 1863S designed in 1969 by Italian architect Gae Aulenti. Iʼve been observing her work for a long time, and this lighting was on sale at a vintage furniture store, so I bought it right away.
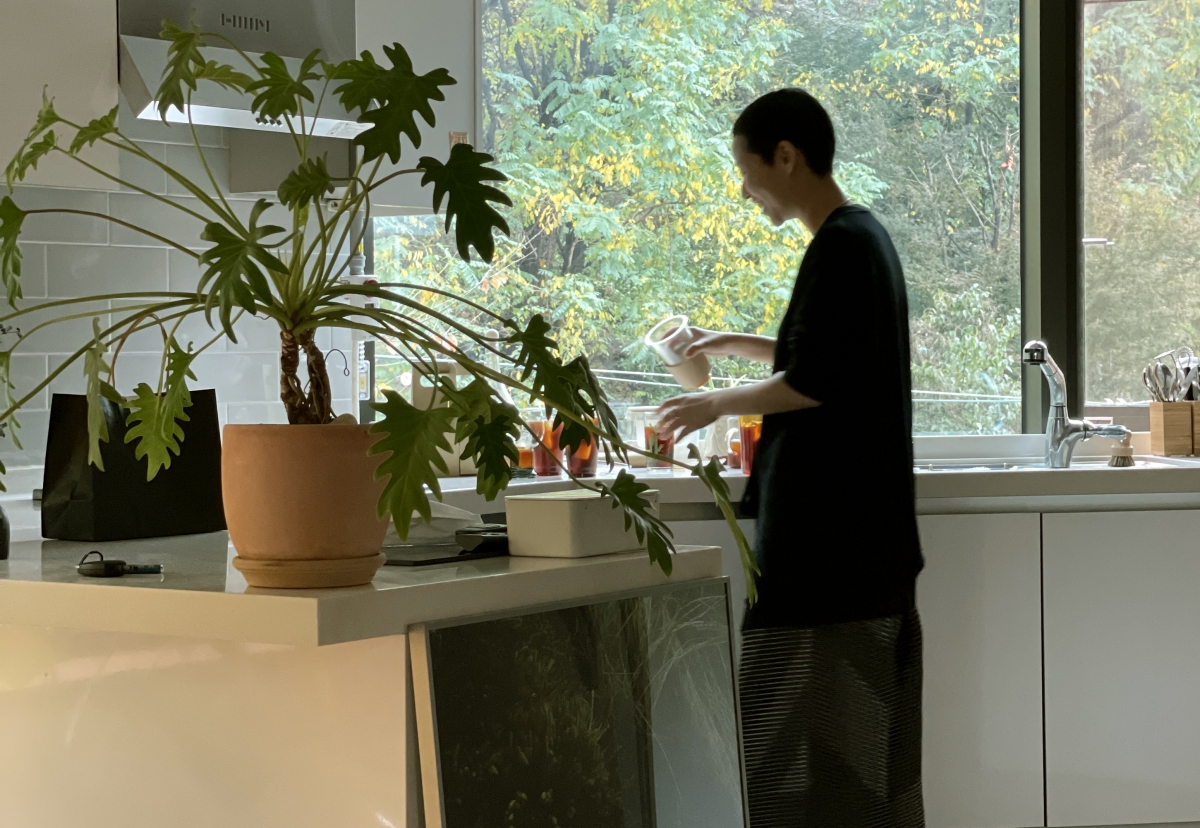
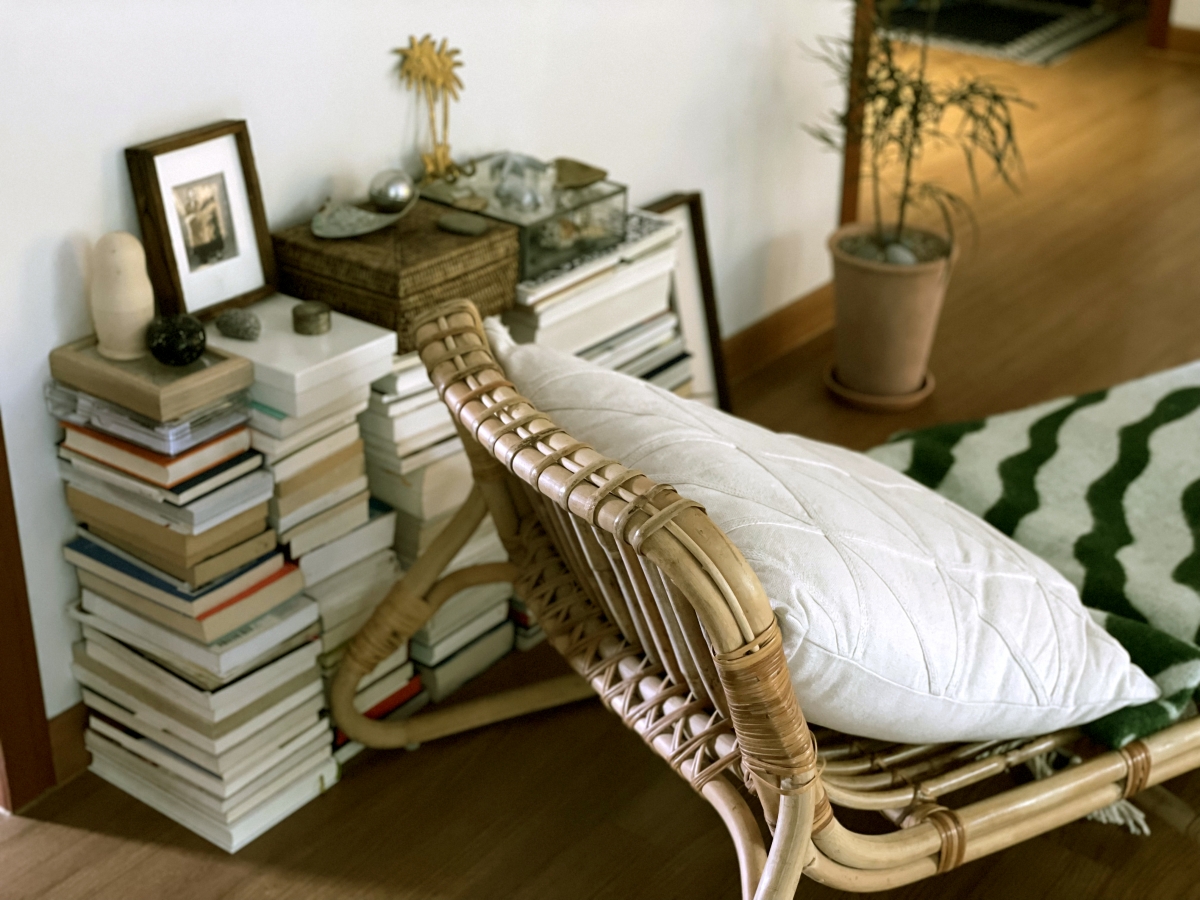
I Like Things with a Clear Boundary
Kim: I notice a significant use of black and white in your previous projects. Is this colour combination commonly used in Sri Lanka?
Lee: I used achromatic colours because I didnʼt want to express my presence in space. (laugh) I donʼt like using many different colours. Iʼm not the one to look for fancy colours in places other than in nature.
Kim: Not so long ago, you remodeled the house of the YouTuber Suesasha. When I saw the room tour video, she called the black and white door you designed the ‘Sri Lanka Door’. (laugh)
Lee: Thatʼs the biggest reason why Suesasha asked me for interior design. On my Instagram account, she saw a photo of Sri Lanka posted as a reference point and said she really wanted to recreate this door in her home, so we decided to call it Sri Lanka Door. (laugh) This is a design that is typically found in Sri Lanka, and I personally like it a lot because it presents a clear contrast to the natural environment.
Kim: You created a kitchen in the shape of 11 with circular windows typical to an apartment with a long corridor. Were there any significant points when creating such a residential space?
Lee: When I opened the front door and entered the house, the inside was very dark. However, when I took off my shoes, turned sideways, and passed through the corridor, there was an abundance of light pouring through the space from the living room. With this in mind, I decided to draw natural light into the corridor and brighten up this first space you encounter when entering the house. In the case of the kitchen, the typical U-shaped countertop seemed too stuffy, so I made a minor change. I cut into the furniture and attached old wood in a vertical direction to create a bar table. I personally like the texture of old wood. The contractor was surprised to see it, but he said he was able to understand the design intention once it was painted in black! (laugh)
Now I’m Used to Constraints
Kim: The third branch of Smallglass, a food and beverage space on which you recently worked, is now open. I went there this morning and found a wooden object. I think it balances the space. Do you try to use an architectural language that creates a sense of stability through certain visual elements?
Lee: I was personally never aware of it, but those around me said that they feel a sense of connection to the space I was designing. Rather than aiming for a visual balance, I think accumulated spatial experience in my body continues to be expressed. Since Smallglass was a commercial space that was planned for the first floor of an existing office building, there were many constraints in applying an assertive design. Fortunately, I tend to enjoy using the existing condition of the space! (laugh) When I visited the site, there was a case for the stairs to be placed in the middle of the plan, and I thought the entire space would be balanced if a longer object was installed in a vertical direction along the borders of the staircase.
Kim: The way you treated the lower part of the stairs with a reflective material is really impressive—it makes the furnishing beneath look like a work in an exhibition.
Lee: Such a design was feasible because I met a client who accepted much of my input. As you mentioned, the mirror installed according to the slope of the stairs creates the effect of making the objects directly underneath stand out more clearly. In the case of Smallglass, there were only five days given to the construction period, so many different processes needed to progress at a fast pace. Most of the plan consists of prefabricated furniture that can be quickly installed on-site.
Kim: Wow, was it possible to complete the installation of everything in five days?
Lee: Thanks to the constructor who took meticulous care and a metal fabrication specialist who was one of the most proficient collaborators I had yet met. As the schedule was running so short of time, we had to work late most days, and I felt very sorry about this every single time. I made a comment half in jest: ʻYou wonʼt be working with me when I ask you to next time, would you?ʼ, adding ʻI can do better next timeʼ. I was deeply touched.
Kim: You’re working on many projects at the same time—don’t you get tired?
Lee: I lost 6kg after working on five projects at once. I thought I could handle the schedule if I split my day, but it seems tough when we look back. From now on, if someone asks me about the definition of design, I would give stamina as an answer. I think my works flew without too much difficulty because of my colleagues.
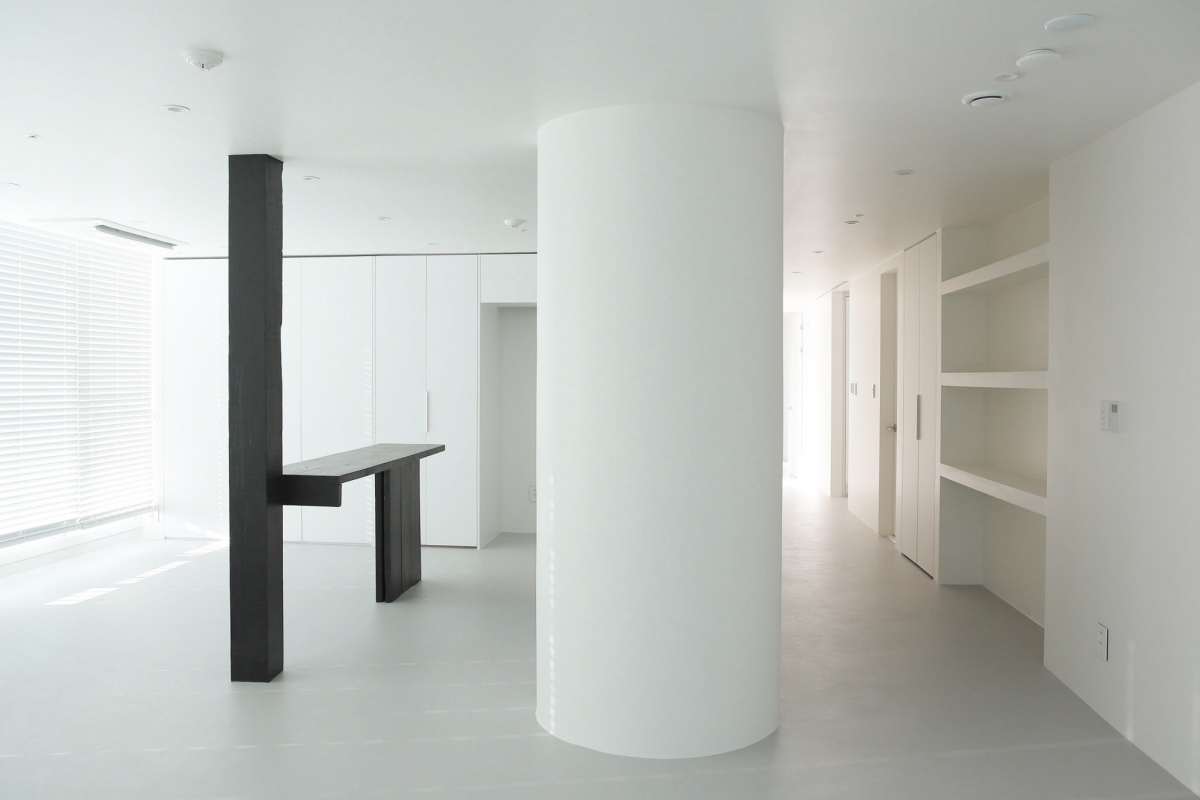
Suesasha's house / ⓒKwon Hyemin
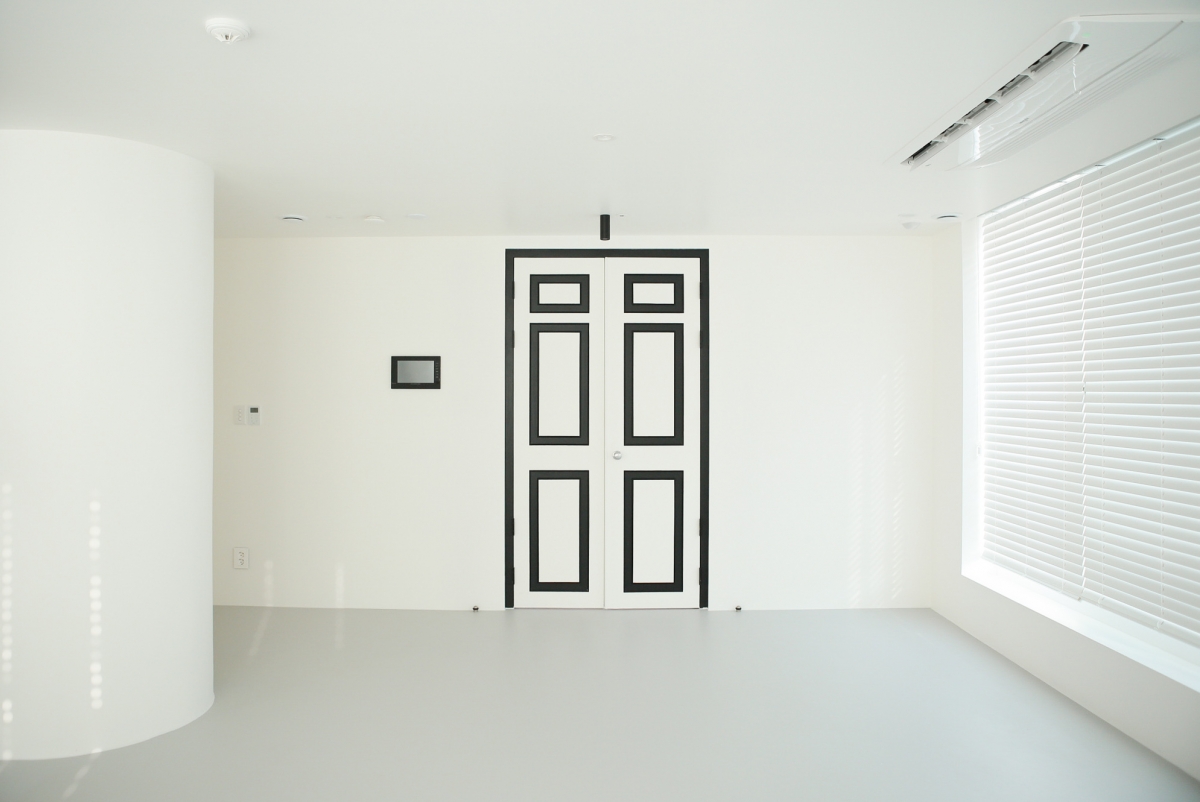
Suesasha's house / ⓒKwon Hyemin
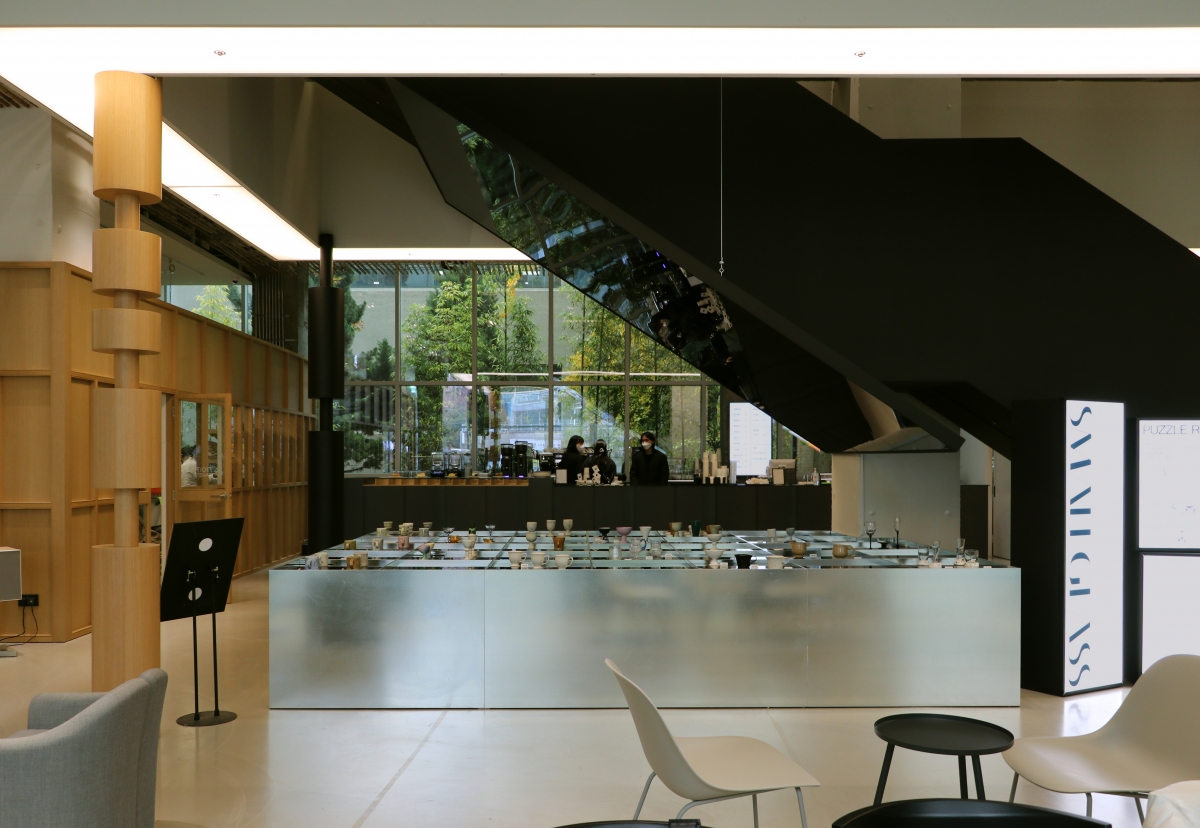
Third branch of Smallglass / ⓒChoi Eunhwa
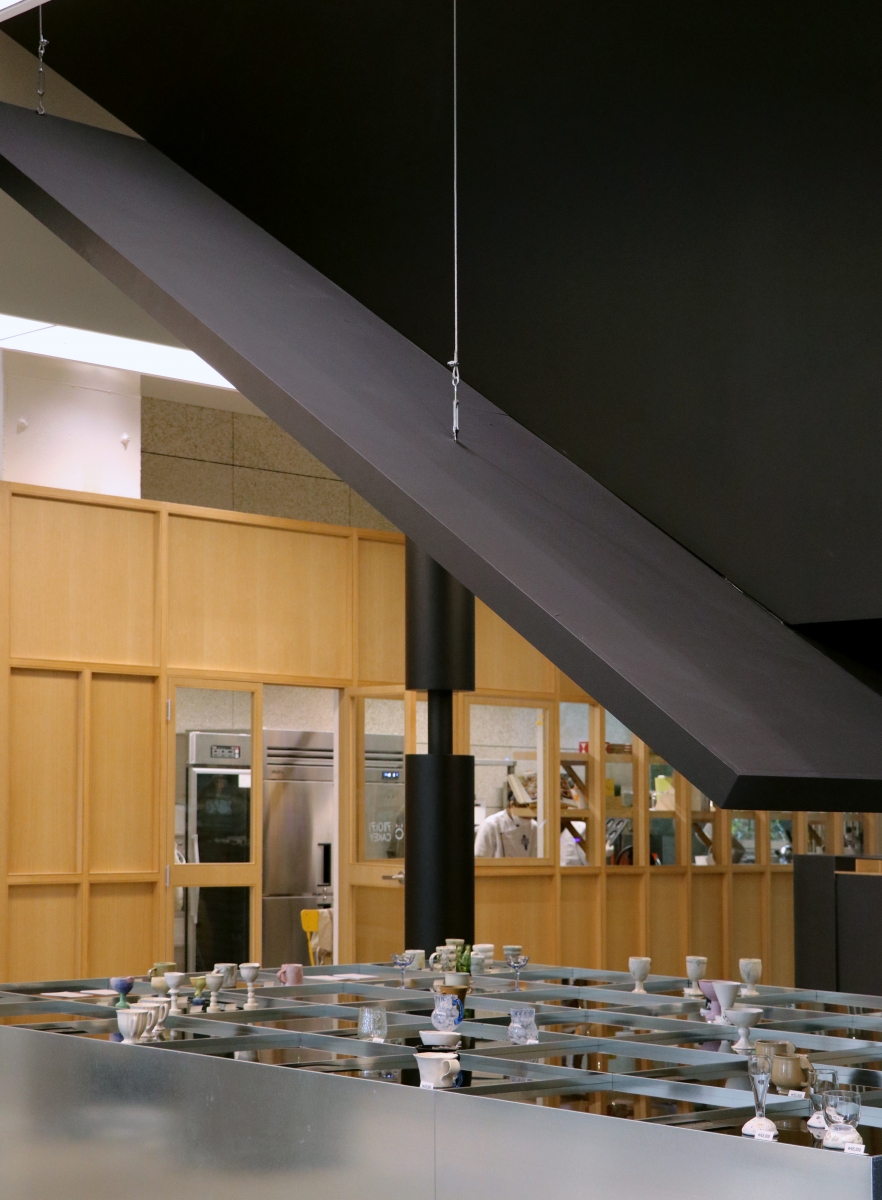
Third branch of Smallglass / ⓒChoi Eunhwa
I Wanted to Create a Space in Which I Could Explain Myself
Kim: I heard that you always wanted to design a small space when you were at GENTLE MONSTER. Now that you are not a part of a creative organisation, to what extent did you quench that thirst?
Lee: At that time, I did a lot of work that was large-scale and fast-paced. However, I often felt like I was falling behind rather than leading a trend, and so I wanted to work independently so that I could experience different types of work regardless of a projectʼs size. I thought that I would like to select a single outlet very carefully, and that thirst has been quenched. Iʼve been working on a lot of residential projects, but now that I think of it, retail is the easiest since it is what Iʼve been doing for a while. (laugh)
Kim: Your recent work schedule is quite full. Even though there is no separate website for the office, it is interesting that you continue to have so many projects.
Lee: Probably because of the success of GENTLE MONSTER? (laugh) I actually tried to understand why we have projects to work on. A professor once told me to hang out with people outside of the college, and I think I followed that advice. (laugh) The friends that I met at that time are now both my great friends and clients who have a great influence on me.
Kim: Are there any spaces in particular you would like to design one day?
Lee: Iʼve been thinking about designing a hotel in Sri Lanka.
Kim: I guess you have already planned it to some degree? (laugh)
Lee: I recently met up with a friend that I met in Sri Lanka, and while having a meal together, I said that I want to design Sri Lanka in Korea. Then my friend said of having an empty site. He said that he will lease the site on good terms if my vision for it is appropriate and workable. Needless to say, I said I wanted to do it! (laugh) I would like to design it by looking into every nook and cranny of the hotels I visited in Sri Lanka when I was young.
Kim: You have such good friends! (laugh) How big is the hotel project?
Lee: I am thinking of a boutique hotel with two large rooms and two small rooms. I plan to run a space for mediation, a library, in addition to a café and a select shop where non-guests can also visit. This refers to a business model of a place that I liked very much when I was in Sri Lanka. I want to capture it in my mindʼs eye, and I will undertake a short trip to Sri Lanka in December.
Kim: You might work and take a break at the same time! (laugh) I wanted to fill the Relay Interview section of the December issue with a spontaneous conversation, and luckily, I think it went well. I didn’t send you the questionnaire in advance because I didn’t want to elicit the typical answers, but deep down I was worried. I really didn’t want to ask you tough questions like what is the boundary between an architect and an interior designer.
Lee: When Iʼm asked such a nonapparent question, I donʼt know how to answer it. Nowadays, I think it is better to design my own spaces and to let them come and offer a better understanding of me and my design goals. So my main aim is to design and run a space, which could better reveal my competency. I will be sure to invite you if it opens! (laugh)
Lee Haeinn, our interviewee, wants to be shared some stories from Paik Inwha and Paik Myoungwha (co-principals, IWMW) in January issue, 2022.





