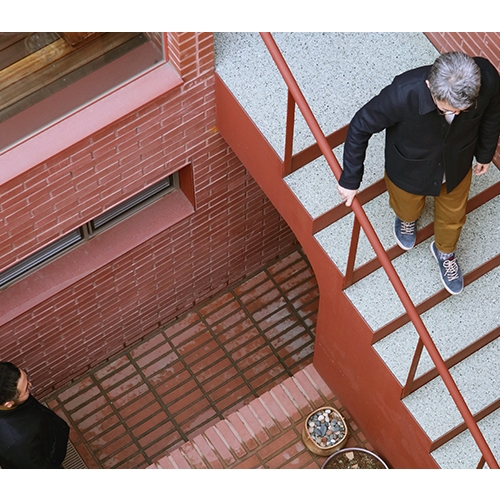The exhibition ‘Let’s have some cha cha cha’ was held at Artspace Boan 1942 (hereinafter BOAN 1942) in Tongui-dong from the 1st to the 11th of October. Choi Sungwoo (principal, BOAN 1942) unveiled ‘Mongjae’, a newly built tea room on the 4th floor of the new building, in time for the exhibition. The tea room, which means ‘dreaming house’ or ‘a place to purify the weary mind,’ was created by Kim Woosang and Lee Daekyu (co-principals, KIND ARCHITECTURE). We met them, drank tea, and talked about a space that senses the seasons.
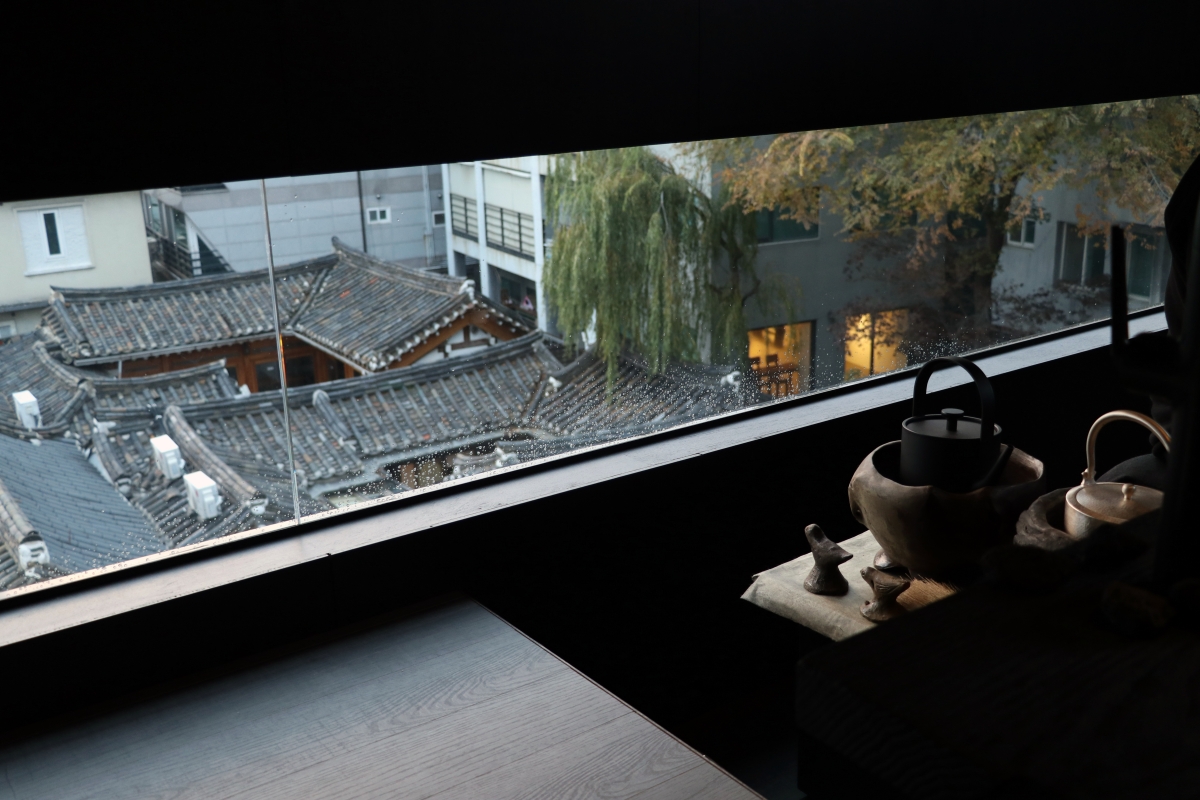
interview Choi Sungwoo principal, Artspace Boan 1942, Kim Woosang, Lee Daekyu co-principals, KIND ARCHITECTURE × Kim Yeram
Kim Yeram: BOAN 1942 is a multi-purpose cultural facility located in Tongui-dong, Jongno-gu, Seoul. I am curious as to the background of the establishment of this tea room in a building that was once used as a bookstore, café, and gallery.
Choi Sungwoo: BOAN 1942 is used in various ways because it has various programmes. This open platform is so crowded as we often welcome 1,500 visitors on weekends, and we felt that this facility needed another space to deliver the core values of BOAN 1942 to greater capacity. So we planned an enclosed tea room that operates through reservations. Of course, we have been interested in tea culture for many years, and we have thought of tea as a medium, not just as a drink. Therefore, we decided to create a new platform where people could meet through sharing tea.
Kim Woosang: Korea Craft Week programmes are held every year in various parts of the country to promote craft culture, and Choi Sungwoo invited us as participating artists while preparing the exhibition. Amongst craftsmen, we wondered what we could do as architects, and at that time, we began to cultivate an interest in tea. Choi suggested that we design a tea room, saying that he wanted to make a tea room particularly suited to Koreans.
Kim Yeram: A terrace on the fourth floor of the new building has been transformed into a tea room. What made you choose this place for remodeling?
Choi Sungwoo: Originally, the fourth floor had a shared kitchen for guests staying downstairs and a terrace situated next door. The space used as a tea room was originally the terrace for this accommodation,
but it was ignored by many because of the direct sunlight and often windy conditions. In order to increase the use of this space, we planned remodeling of this terrace as a kind of shaded house.
Kim Woosang: Choi revealed the backyard of the old building and the terrace of the new building and asked which location would be most suitable for a tea room. As the old building possesses many traces of its history, it may be possible to achieve a strong and decent work with a light touch. However, it was difficult to add something because it was already so charming! In comparison, the new building is substantially a hollow space, so there was a lot of room for us to fill. The fourth floor of the new building was a good location as it prepares a space for the exhibition. Most of the works were to be exhibited in the old building, but we devised a new route, which could lead the audience into the new building. The intention was to make visitors see and appreciate the other floors of the new building, and not just cross the bridge of the old building and return home.
Kim Yeram: Mongjae is a tea room of less than 15㎡. It seems limited in terms of design method due to its minimal scale. Were there any difficulties in designing the space?
Choi Sungwoo: Unlike Japan, where a tea culture has persisted over time and has been detailed in historic records, Korea does not have a great many records of its tea culture and tea rooms. In these surroundings, it seemed appropriate the design of the tea room reflecting our needs rather than drawing on historical research. Kim Woosang: Documents and records are not essential to building a space, but they are instrumental when creating a minimum design standard. Without this documentation, we had to undergo a process of trial and error. The tea room we thought of first is a place in which we sit in one place and experience taste and scent for a long time. In Mongjae, we tried to create a void with surrounding scenery which means we need design the size and height of the table perfectly. To find the details, we had a lot of conversation with Choi and we were able to discover the various scales that influence the differences at one end of the design. A 3m-long carbonized wood table placed in the centre of the space is one of them.
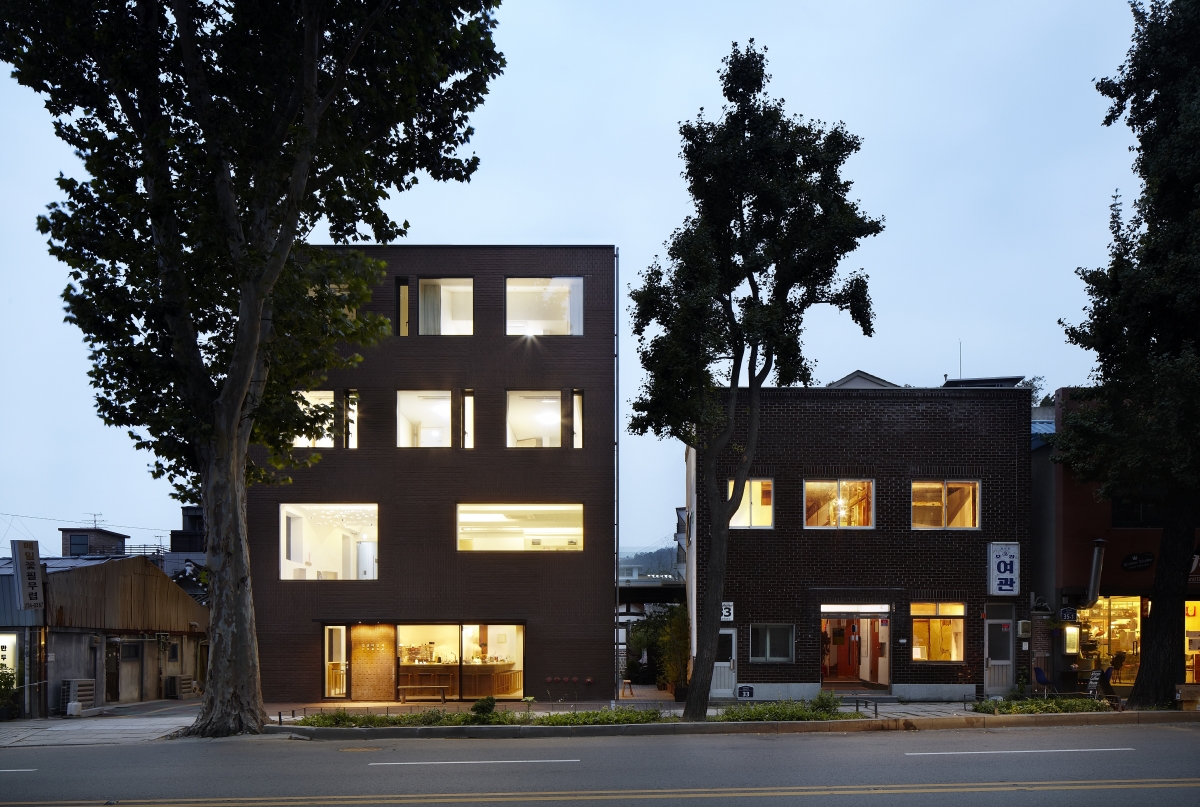
Exterior view of Artspace Boan 1942 / Image courtesy of Artspace Boan 1942
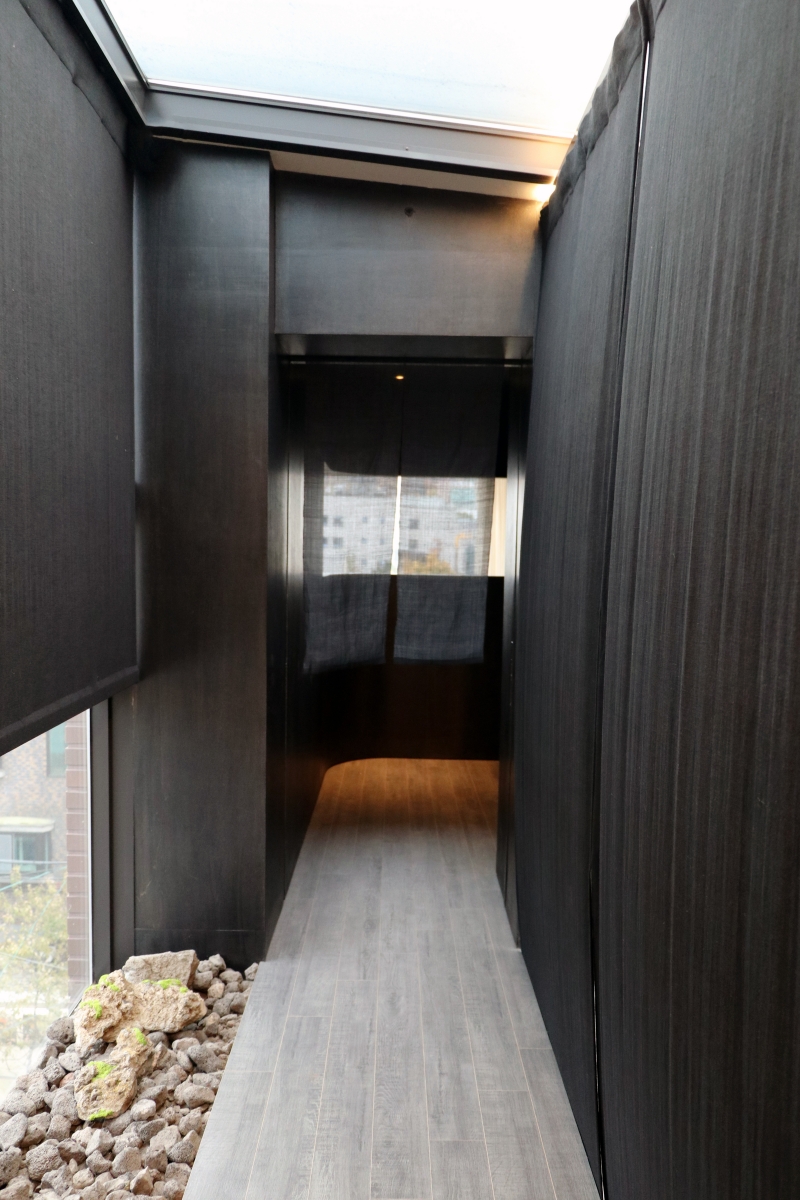
Entrance for tea room ‘Mongjae’
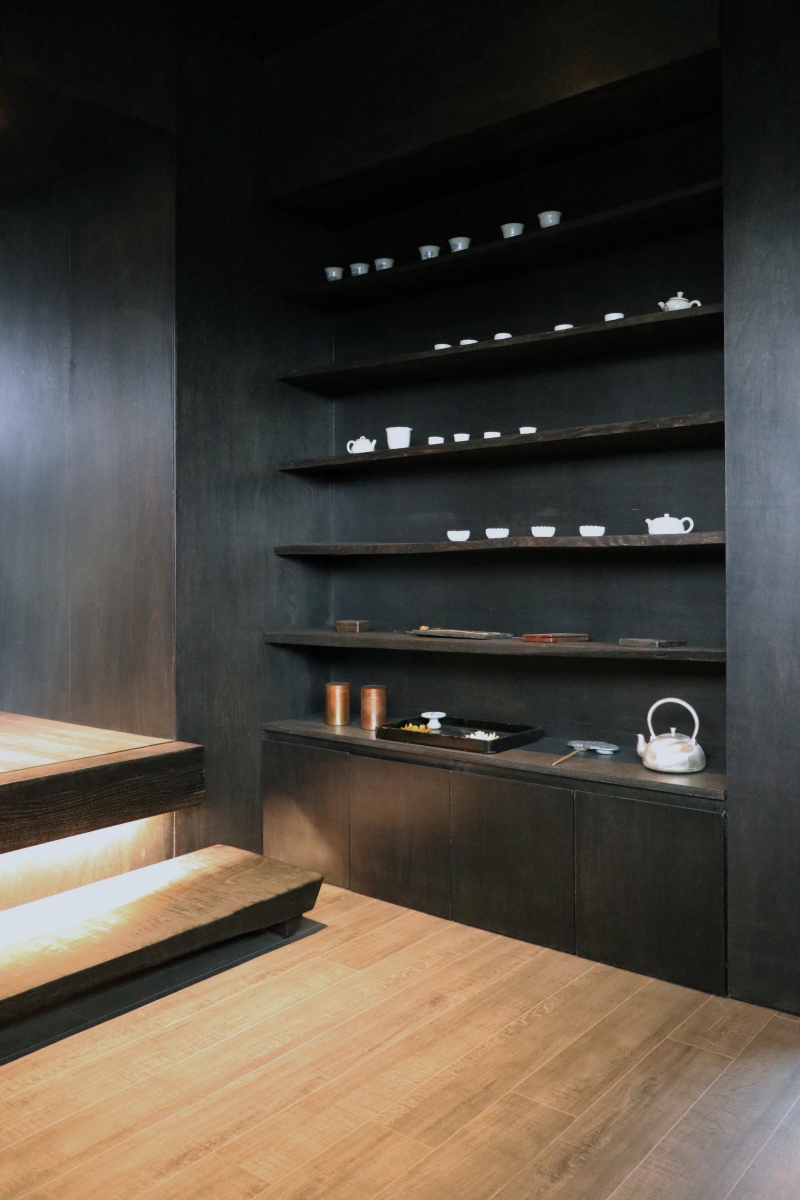
Transfer space for tea room ‘Mongjae’
Kim Yeram: It seems to be equally important to create a space capable of cleansing the mind and body, and to craft the process leading to it. Please tell us more about the path leading to Mongjae.
Kim Woosang: Upon arrival on the fourth floor by elevator where Mongjae is located, we wanted people to feel an atmosphere that couldn’t be received on the other floors of the new building. First of all, part of the entrance route was covered with a hanging fabric to adjust the amount of light entering the space and to adjust to the surrounding landscape. If you take off your shoes and move carefully, you will meet the liminal space where the scenery of Seochon is revealed. The narrow entrance towards the tea room requires stepping on the foot board and lowering one’s posture. People react sensitively to small changes in dark space, so when they get into the tea room, they focus more on the appearance of Bugaksan Mountain and the surrounding hanok. Choi Sungwoo: At first, we tried to remodel the rest of the space on the fourth floor, but due to the budget, we couldn’t realise it. The name of the space on the other side was ‘Cheongpung’, but if the construction went as planned, Mongjae might have been different from what it is now! (laugh)
Kim Yeram: The overall atmosphere of the space is dark. Are there any special intentions behind it?
Kim Woosang: We used several dark layers to create an atmosphere in which we could easily foreground the tea. Choi was worried that the space would be perceived as a dark place as it looks quite strong, but we persuaded him that such a neat atmosphere was necessary so as to let visitors to focus on the tea ceremony. We tried to finish Mongjae’s indoor walls with carbonized wood, but we changed our mind to display craftwork and scenery. So we installed plywood and then applied a dark oil stain.
Choi Sungwoo: If carbonized wood was used throughout the space, the space would have felt too heavy—visitors would not freely appreciate the space given that their attitude is typically too serious when visiting this place! (laugh)
Kim Yeram: The scenery seen from inside of Mongjae is magnificent. The great attraction of the tea is to be able to look at the outside scenery and experience something of the season. I’d like to hear more about what kind of scenery you wanted to draw into the spaces of Mongjae and in what way.
Lee Daekyu: We felt that a quiet atmosphere was required to make people focus on the tea and artifacts. For this, we made openings towards the hanok village in Seochon and Bugaksan Mountain.
Kim Woosang: Choi asked for an opening through which he would be able to see the sky, instead of not obscuring the view of Inwangsan Mountain. After much consideration, we designed the sloping ceiling divided into four pieces, and the push-up windows, so that the space could be opened up when the weather is nice. I have only experienced one season in Mongjae so far, but personally, I was looking forward to this season the most. As the temperature decreases, steam blooms around the brazier that heats the water. The nose is getting cold, but the warmth is maintained because of the ondol. So the scent and taste of the tea is even better.
Choi Sungwoo: Many people who visit Mongjae often say that they feel as if they are in a hanok. It was not designed with this in mind, but I think that the ability to see outside and the opening of the windows may make them feel like they are in a hanok. Personally, I wanted to pierce the bottom of the table and to drink tea with the shoes on, but the two architects objected, saying that the current method would be much more elegant. If you place your legs under the table, Mongjae would feel like an Japanese izakaya. (laugh) Generally, tea time lasts for about an hour and a half, so though it may be an inconvenient pause in one’s day, if you lean your back against the wall and stretch your feet, you can enjoy at your leisure.
Kim Yeram: I heard the remodeling of this space is as yet unfinished. What else will be added to the existing space?
Kim Woosang: From the beginning, it was designed as a place in which the air would be well ventilated rather than as a completely insulated box. This was because one of Mongjae’s guiding characteristics is the experience from the inside of the outside. However, while running the space over a short period of time, we realised that there are times when it is necessary to disconnect from the outside. So, we plan to design an additional window, and we are preparing a charcoal brazier. Usually, purified water is heated with an electric kettle, but Choi wants to heat up the water with charcoal. We think this is informed by his sensitive consideration of how best to enrich the taste of the tea.
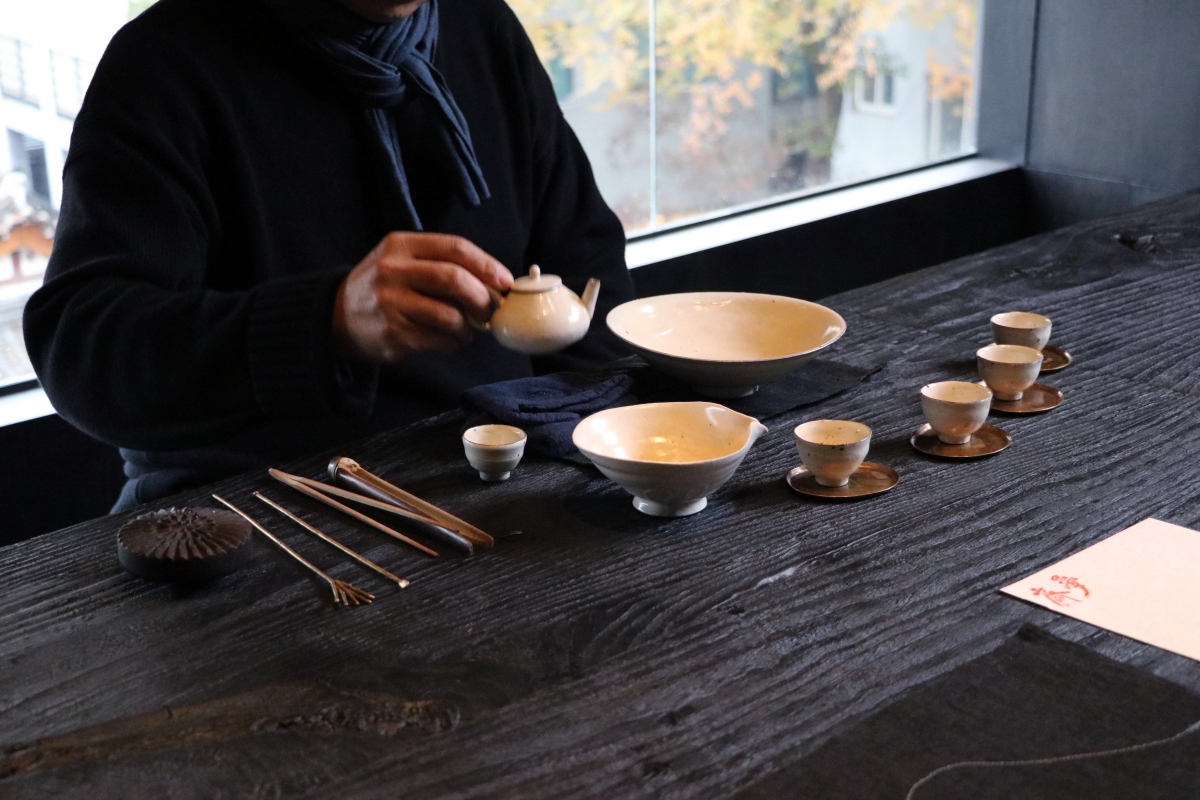
View of blending tea
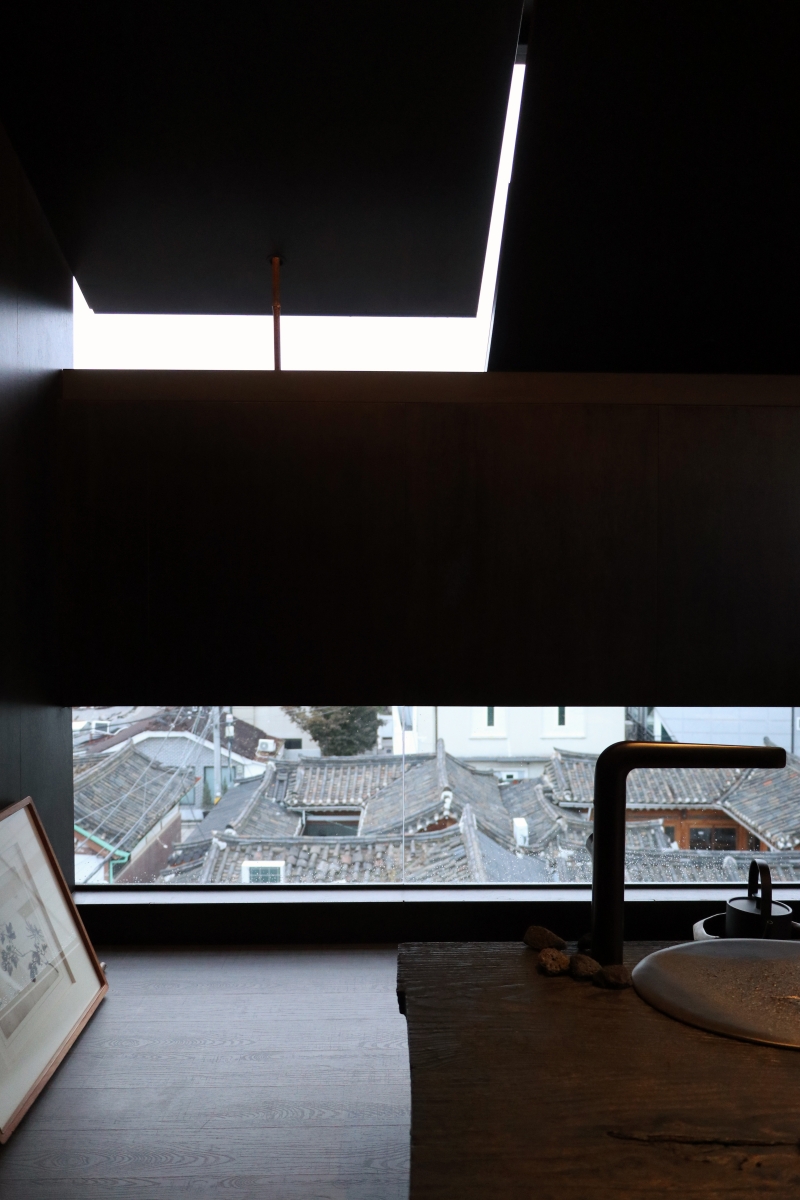
Horizontal window and push-up window
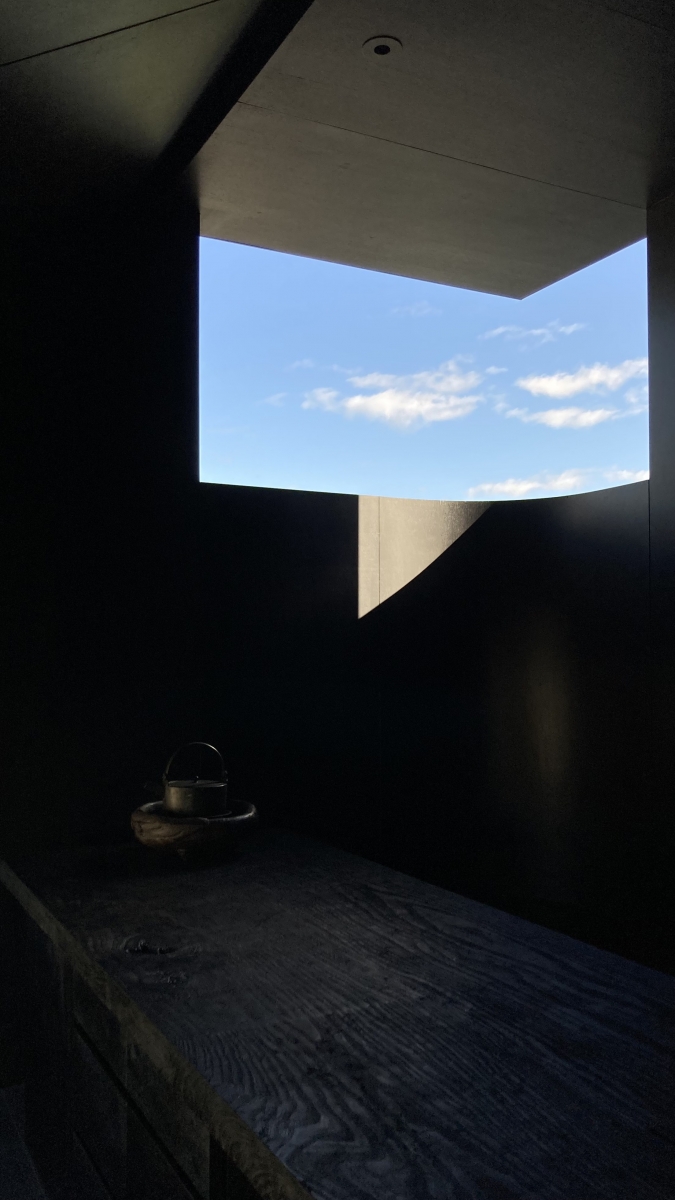
Sky view of ‘Mongjae’ / ⓒKim Woosang
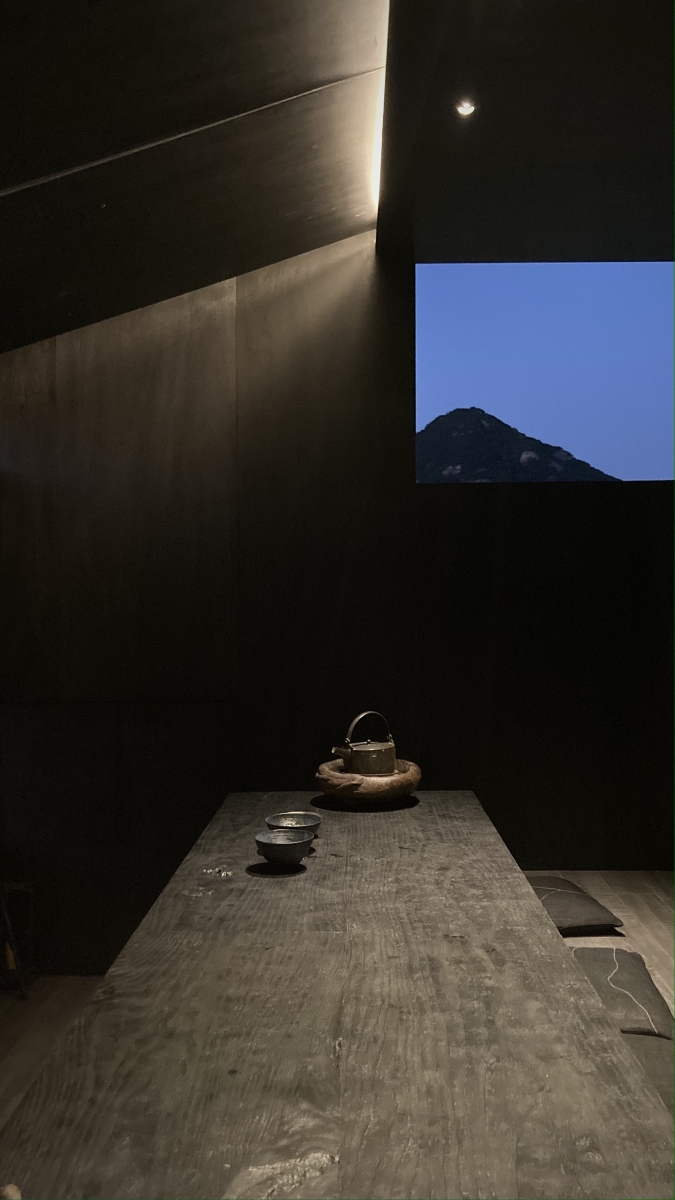
Night view of ‘Mongjae’ / ⓒKim Woosang






