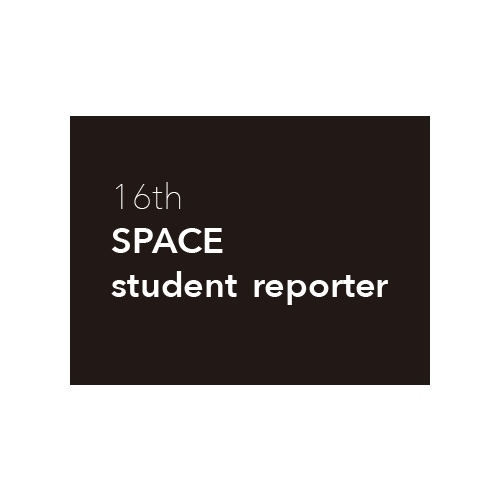(upper image) concept board made by dajuro ⓒKim Yeram
It takes an immeasurably long time to develop a design style of one’s own. While many architects go through this period of maturation within architecture firms, the following three designers from dajuro interviewed here by SPACE decided to risk it all by opening their own office at an early stage of their career and to arrive quicker at their desired destination. Dajuro is expanding its work size and spectrum to pavilion and commercial spaces, starting with its own furniture production. Since the opening of their office almost a year ago in last October, what has been their progress so far and what thoughts have they contained?
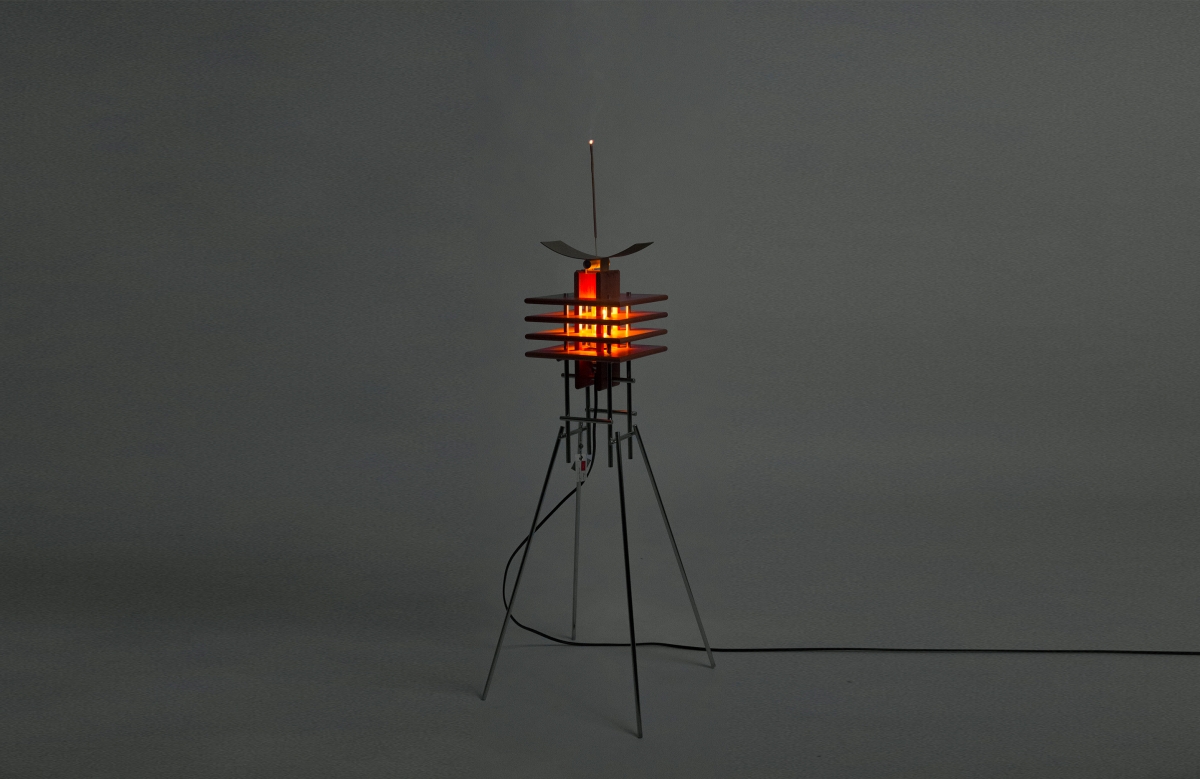
interview Ro Wooyoung, Lee Junhyung, Jung Damu co-principals, dajuro × Kim Yeram
Kim Yeram (Kim): Not long after opening, the studio often encounters the moment when it has to explain its design in one sentence. Dajuro introduces studio’s work direction as ‘designing objects, furniture, and spaces with diverse narratives through personal memories as a backdrop’. Looking back over some of these narratives, many of them are related to religion, myth, and folklore. I am curious to know why you draw upon old stories in your design.
Jung Damu (Jung): In order for it to appear more natural to users, we thought our works should be imbued with a familiar narrative like those drawn from religion or myth. Surely, this is the same as a miniature Dolhareubang Stone or a Buddha-shaped incense holder which do not feel out of place as household items. (laugh) When we create a narrative for design work, rather than trying to accurately reproduce our memories of living in an East Asian culture, we combine the different tones and forms of our memories. It is only by exploring this process that we can come up with a work that no one has seen before.
Kim: The first work to be produced from such a narrative-editing process is stupa (2020). How does this side table, which is also the winning design in the GUVS Contemporary Design Furniture Competition, differ from more typical storage furniture?
Jung: Not long after we opened our office, GUVS, which is a vintage furniture select shop, organised a design competition to create a piece of furniture that would suit a contemporary residence. We wanted to identify a common problem in homes of one or two occupants, and we concluded that one issue would be having too many unused things that are also too valuable to be discarded. It seemed to us that one key requirement was furniture that would be efficient as permanent storage spaces, and so we made a side table that adopted the motif of a coffin. As it is secured with pins, it is different from other storage pieces in that its contents cannot be removed. It may be lacking somewhat in terms of utility as storage furniture, but we believe that it would be helpful in terms of organising the house and one’s thoughts. (laugh)
Kim: Expanding upon this concept, you recently completed your nine-piece furniture set stupa series (2020 ‒ 2021). Could you give me a detailed account of each work in the series?
Jung: Other than stupa, which we chose as our entry for the design competition, the series also contains the works chorong, horong, tōrō, tian, tu, jangrong, bagan, and saisen. Through the intermeshing of wood and metal, we wanted the stupa series to appear as a dynamic lifeform. This series is divided into lighting fixtures and storage furniture. Chorong is a lighting fixture that has an adjustable light intensity when moving the location of its base, while horong is a standing lamp that radiates a gentle light through its layered wooden plates. Tōrō is a tall standing lamp with arms upon which one can hang clothes and bags. Tian and tu are stools that can change their height via bars and buckles, while bagan is an expandable dining table that also acts as a storage unit with holders of various sizes. Jangrong is an elegant accessory holder with a contrasting more savage impression within its doors, and saisen, which is a low piece of storage furniture, is influenced by Japanese altars in its form and thus cultivates a sense of vital realism to the entire furniture series.
Lee Junhyung (Lee): To retain public interest and to give a strong impression of our future direction since our performance in the design competition, there was a need to quickly establish our unique worldview. We kind of overdid it by making many pieces of furniture! (laugh)
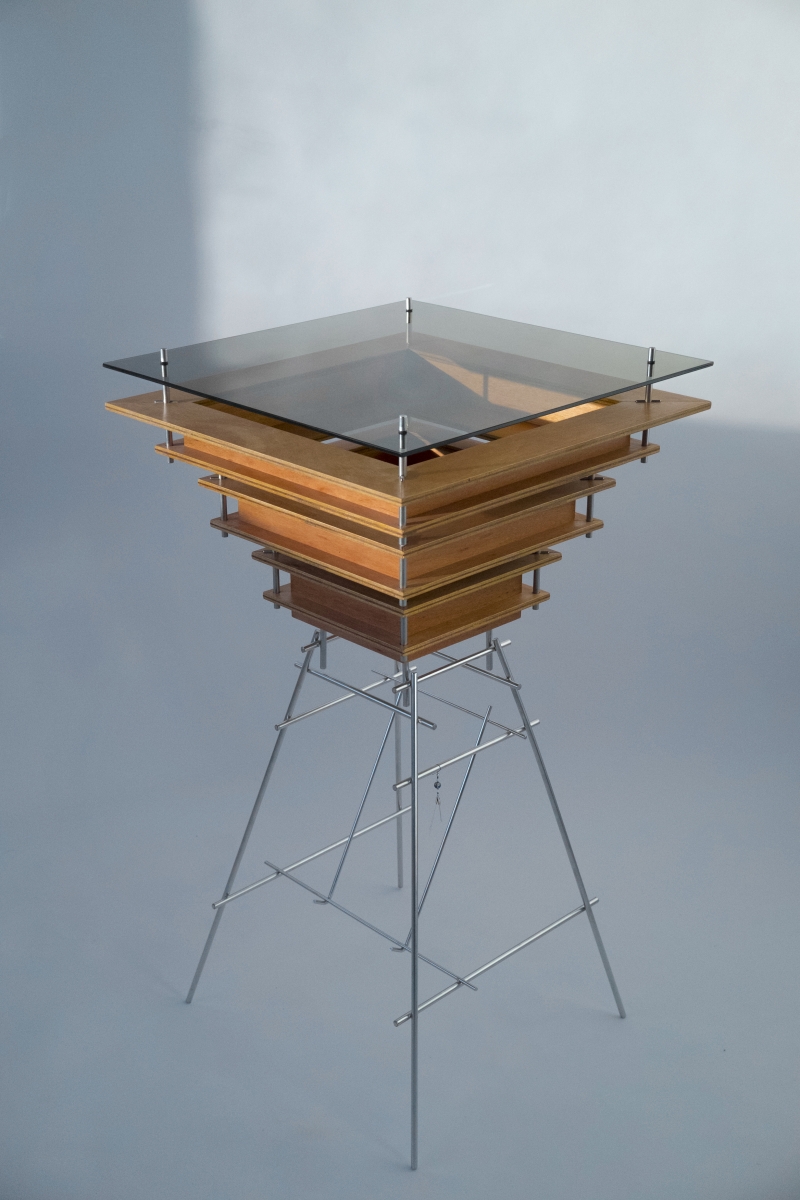
Side table stupa from stupa series
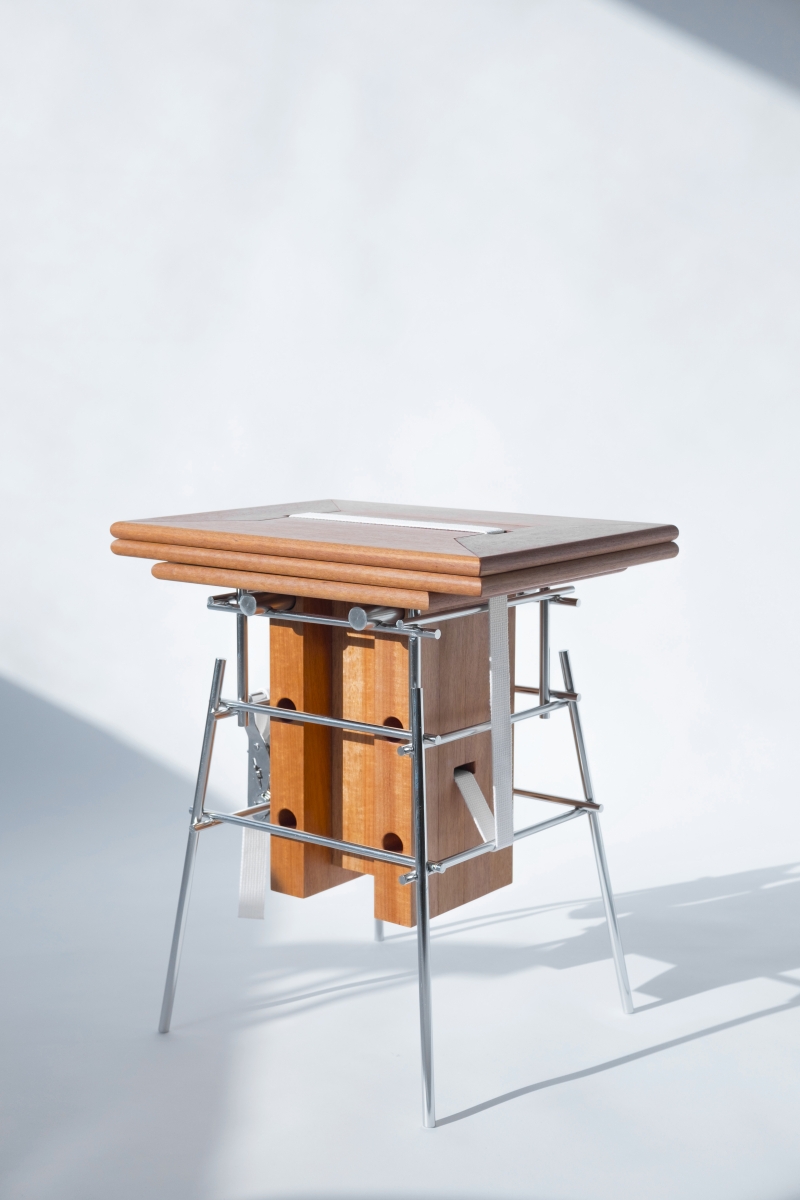
Stool tu from stupa series
Kim: Let’s keep talking with enlarging the project scale. This September, you built a pavilion together with FHHH FRIENDS for the Live Project ‘Suspicious Footprints’ at the Seoul Biennale of Architecture and Urbanism 2021. I would like to know how you came to join in this project and to formulate the concept behind this pavilion.
Ro Wooyoung (Ro): Han Seungjae of FHHH FRIENDS asked us to create a stool for reading. At the first meeting, we made a large bench model to show the details, and a small human figure was accidentally placed under the model. Han saw that moment and gave a feedback that it would be cool to make a pavilion large enough for people to enter. Whenever the design was developed, Han continued to praise us, and the scale of furniture grew and the number increased. All of our members seem to be weak at compliments. (laugh)
Lee: As the curator of the Live Project, FHHH FRIENDS wanted the pavilion to act as a gateway to a world completely different from that of Sewoon Sangga. We assumed that a form that is both familiar and yet alien would act as a medium allowing us to cross into that world, and so we went searching for it in the city. What we found was the transmission tower. While transmission towers are necessary for city management, they are also rarely encountered within the city centre as they are classified as unwanted facilities. We wanted people to feel a sense of unease, alienation, and inspired by encountering an old transmission tower in the city centre. The collective opinion in our studio was that this transmission-shaped pavilion would resemble a religious facility. So, we tried to maximise the religious atmosphere by bringing the patterns and landscapes of mandala.
Kim: At the same time, you also worked on another collaborative project with FHHH FRIENDS called ‘Maison Pipeground’ (2021). I would like to hear about the concept behind this restaurant and the lighting used on each of its tables.
Lee: We were greatly influenced by the first branch design while we were designing the furniture for the second branch of Pipeground in the vicinity of Seoul Forest. After experiencing the basement space with its brick finish, we thought it would be interesting to design the second branch using the motif and mood of a medieval catacomb. We designed the LP player table in the centre of the space like an altar and placed lighting on the lined-up tables to create a hallowed atmosphere. We also used a modified version of tōrō in the stupa series here, as we wanted this lighting to create a different mood from that of the heavier atmosphere of a catacomb. For this, we added a thin illuminated pipe under the lighting to gently lift the headstone-shaped metal body.
Kim: For reasons such as labour efficiency and production costs, many design studios nowadays turn to laser-cut furniture. Dajuro distinguishes itself in that regard as your production stage ends with manual craft and handwork. I would like to know your thoughts behind this design direction.
Jung: We are also well-aware of the felicity and rationality behind laser-cutting technology and how it benefits both producers and consumers. It is undeniable that the relatively easier production method lessens the burden of cost for purchasing consumers. This matter of cost and accessibility is currently the biggest challenge for dajuro. While a relatively higher-priced furniture allows us to express ourselves with greater freedom, this also means that the number of potential buyers are greatly reduced. We didn’t make a compromise choice in current step, but we want to make furniture with human’s touch while using laser cutting technology in the future.
Kim: I heard that you will be participating in Seoul Design Festival which will be held in mid-December. Perhaps this event might allow you to consolidate your thoughts on how best to engage with your buyers?
Ro: We think that Seoul Design Festival will provide us with the perfect occasion to truly promote ourselves publicly, and so we are currently working hard on the design of our promotional booth. Because we are not as well known, we are placing greatest attention on lighting effects to create an exterior that has a powerful presence. We are also thinking of making a chessboard-like grid and filling it up completely with objects. I think such radical actions are necessary to garner interest and make sales. (laugh)
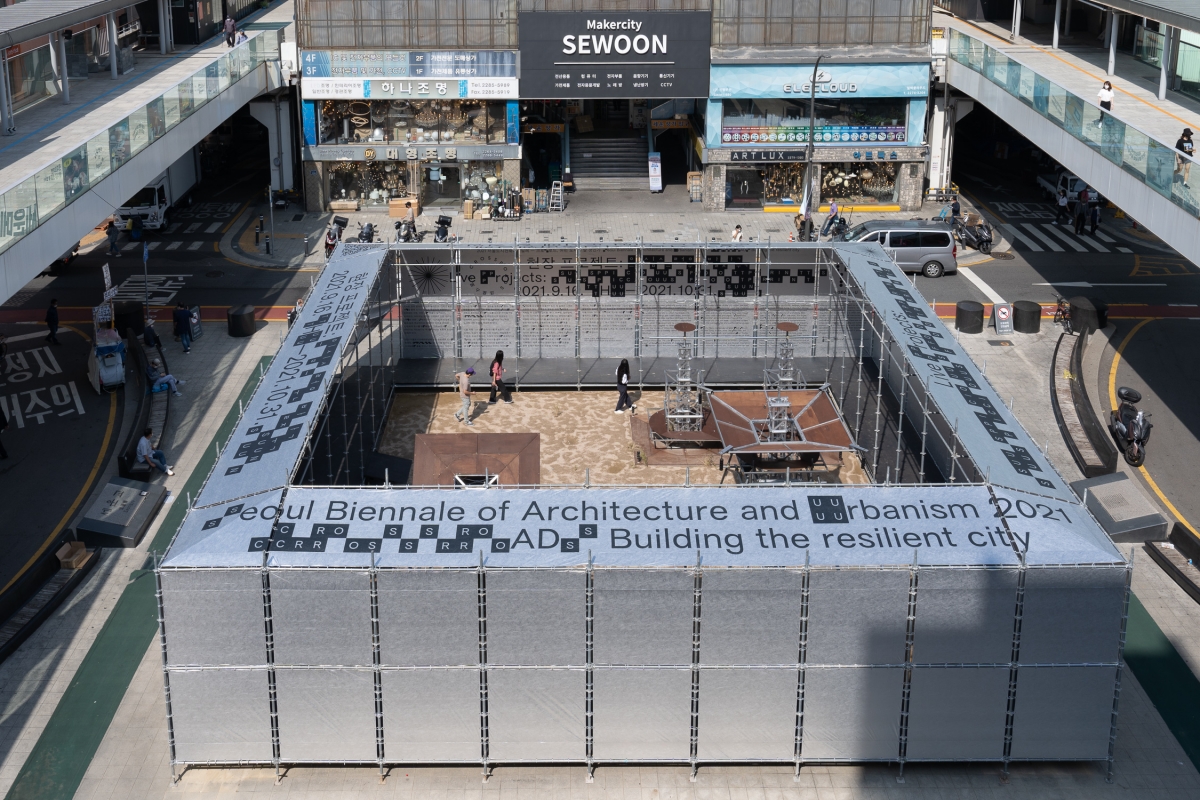
Live Project ‘Suspicious Footprints’ for the Seoul Biennale of Architecture and Urbanism 2021 / ©MH photography
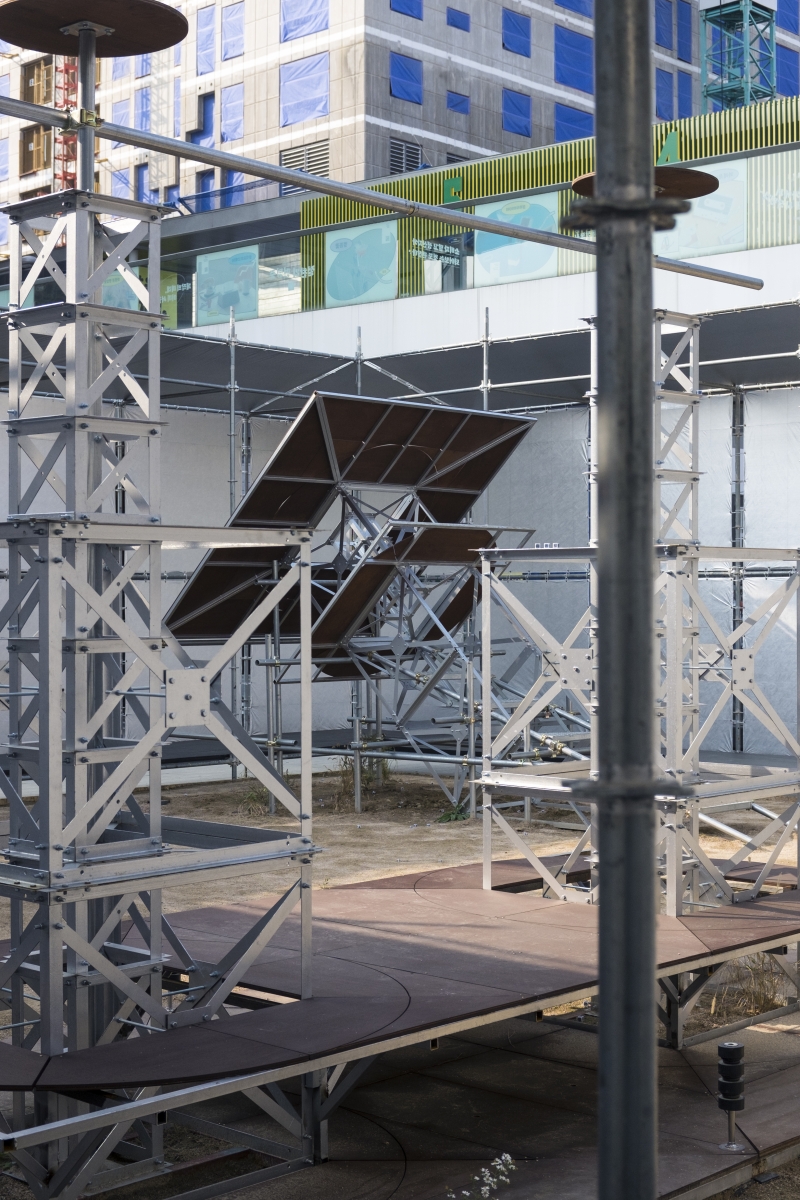
Pavilion pylon installed for Live Project ‘Suspicious Footprints’
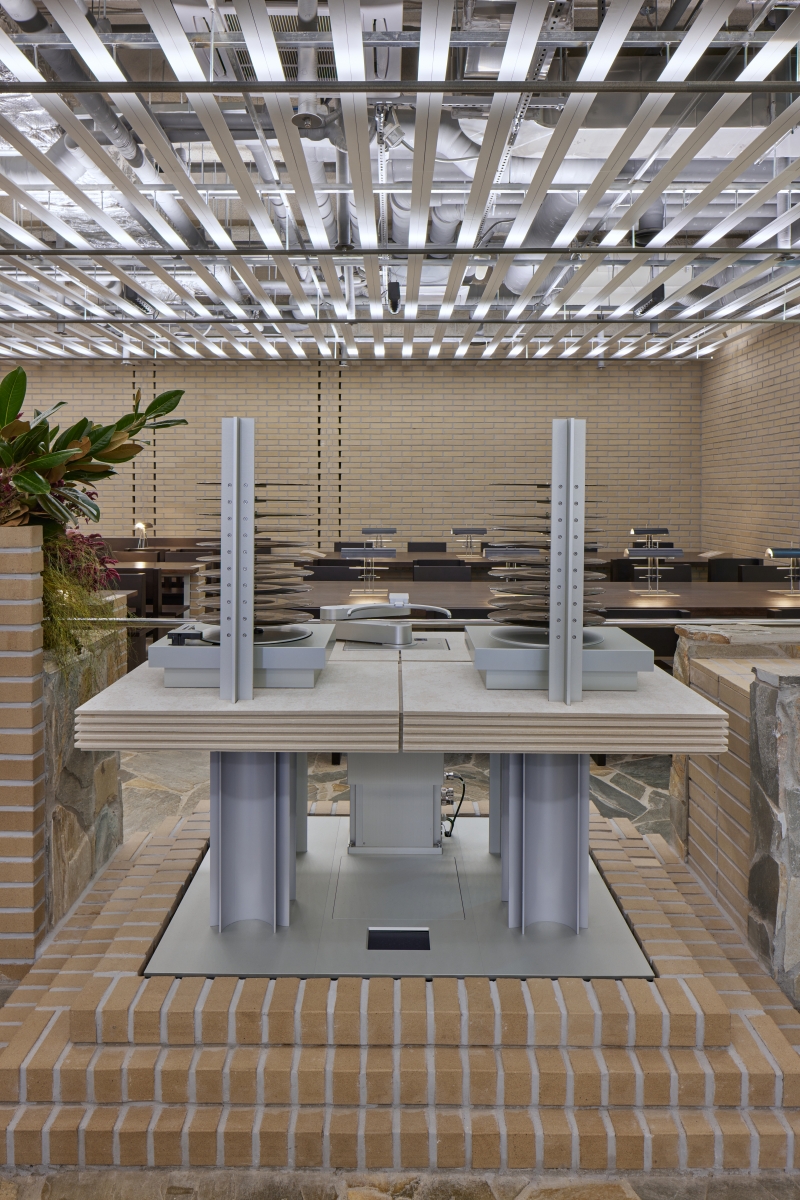
LP player table designed for Maison Pipeground / ©Roh Kyung
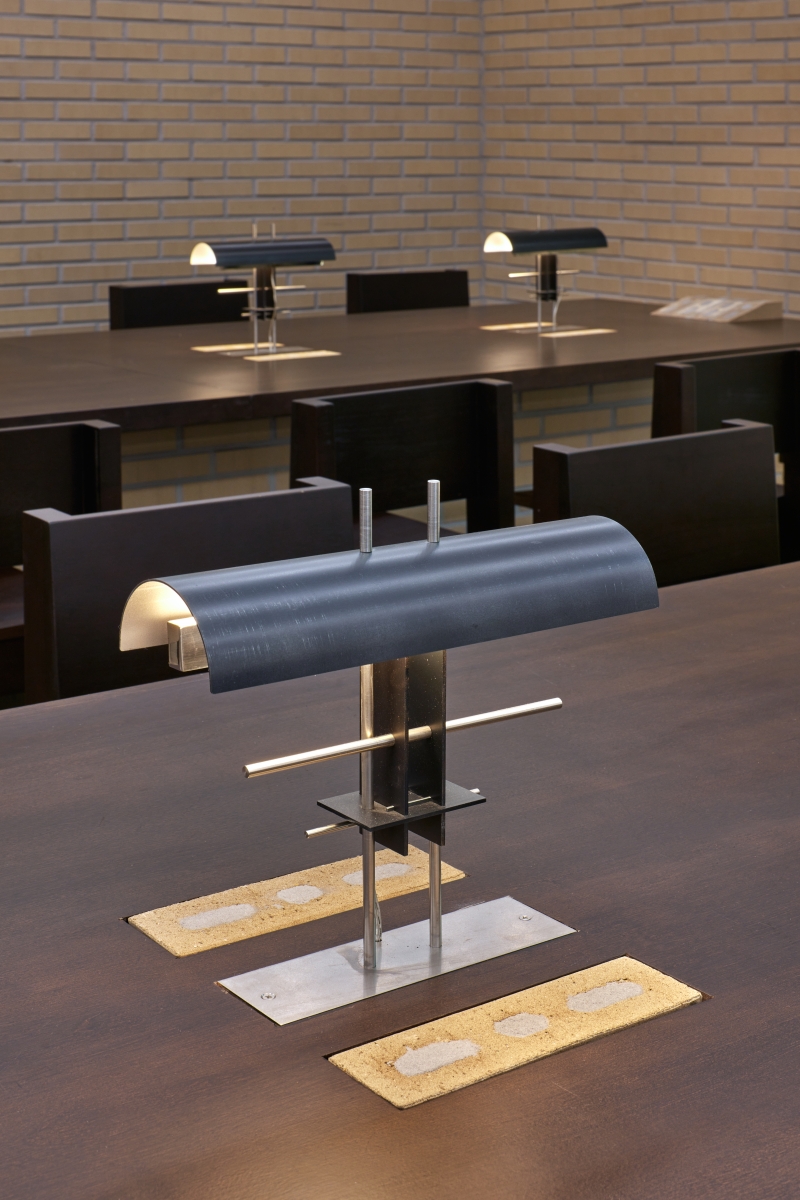
Lamp designed for Maison Pipeground ©Roh Kyung






