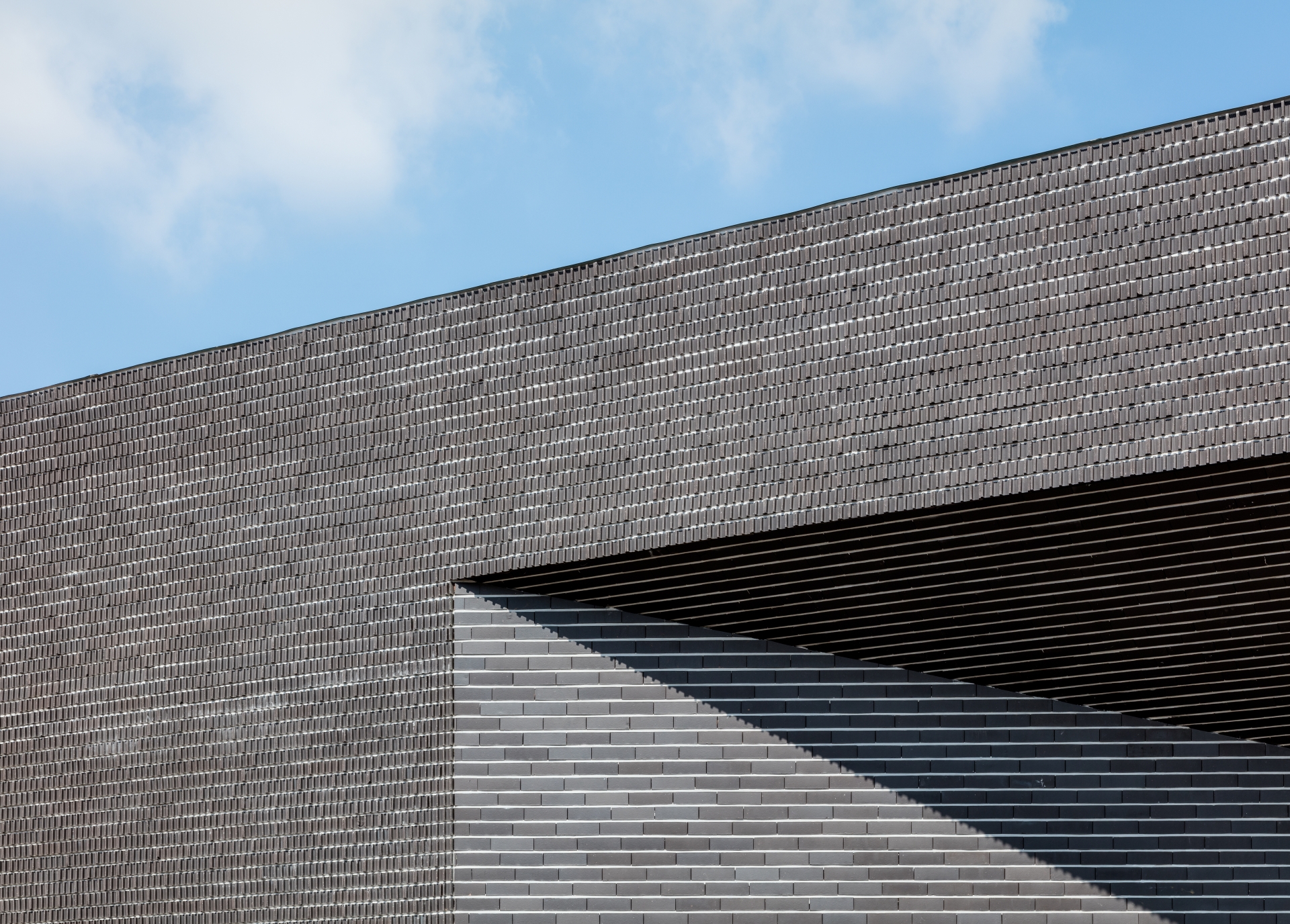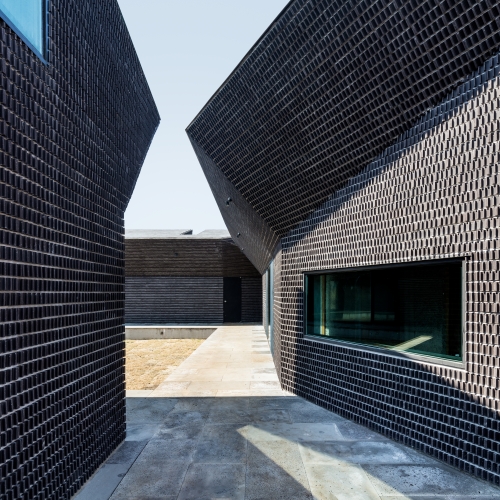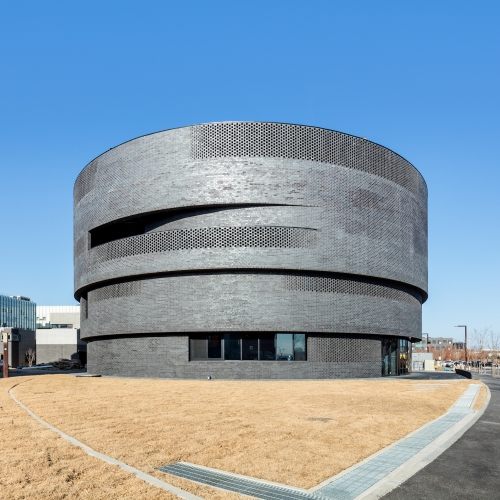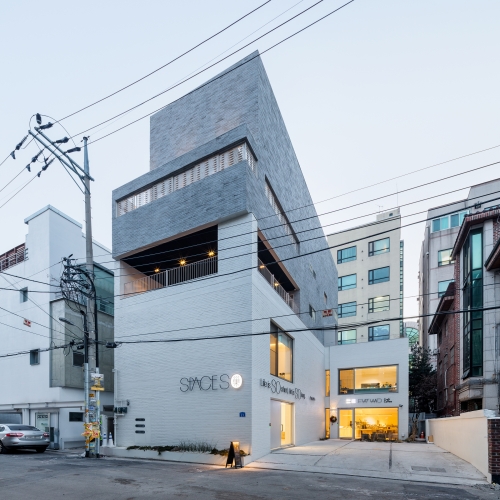All architecture is a project. A project is ‘something that is thrown forth into the future’, and is an object that always needs to be created anew. As such, all projects are accompanied by unfamiliarity. We understand project not as a form of measurement of a work, but as an uncertain and therefore open possibility for the future. Because the city and the architecture that we wish to make as a project is something to which we direct our ideals and values, there is a big difference in amplitude between the two extremes of realistic pragmatism and visionary idealism as we do architecture. To approach and deal with the ‘social conditions’ of the city and architecture is to position oneself somewhere between those two extremes. We position ourselves somewhere between those two extremes in all of our projects, and we throw ourselves forth towards the close future.
Project 1: 1 Book and 9 Libraries
The first completed project, along with the studio becoming independent, was the book titled Library Flâneur. Perhaps we have continued to favour research and publication because of this first example. This book began with the intention of describing library architecture, and ended with themes beyond architecture. The 10 subthemes deal with community and civil society, users and management, city and nature, books and information, and other socio-cultural situations and materials that architecture should embrace in relation to library architecture.At the same time, we were directing nine library construction and three library furniture-space projects after the writing period and publication.
The process of coming to understand the socio-cultural background of a library is also a process of understanding the reality of library architecture, and ironically, the clearer the limits of architecture became evident to us, the more we turned to look for possibilities within architecture. One may try to define the order process of library architecture, management planning of libraries by state or government, requests from civil society, plans by administrators, meanings that libraries hold in society as a public area, and the limits and possibilities of library architecture, but all in all, a library is a very interesting theme that contains freedom and possibilities for various kinds of architectural experiments.
This is about putting the real, social, cultural, and economic situations regarding architecture including architecture itself on the table and using them as the material for architecture. Instead of using a mechanistic methodology to design a building, we take it as a design process by approaching this architectural form known as a library as a kind of a project. Similar to the process of writing a book, it requires visits, collecting of information, research, and experimentation. It also involves the process of adopting an overall direction, composing subthemes so that each chapter follows in the same direction, and developing ideas that need to be clearly conveyed to the audience. With this as a model, the abstract architectural idea is transformed into a concrete condition and is used again as a resource for the project. 1 book and 9 libraries is a process: that is, it is an ongoing project that has not yet concluded.
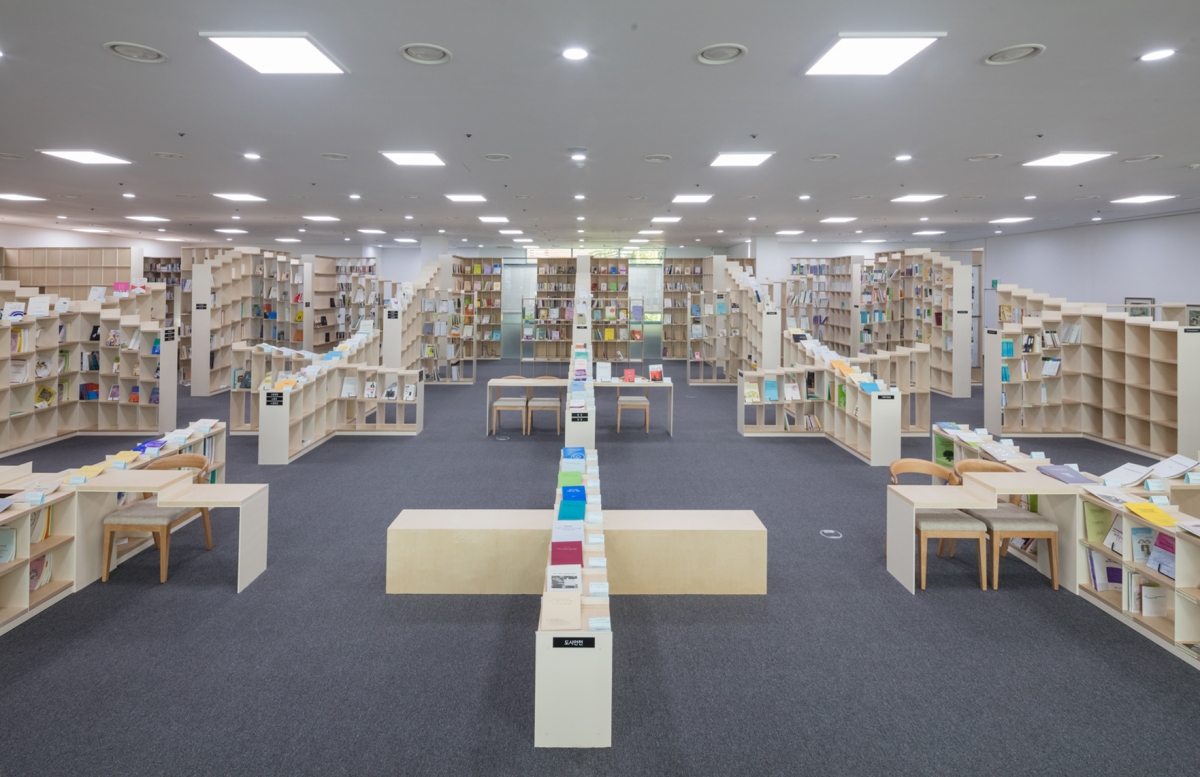
Project 2: Between Architecture and Art
Another form of the project is the series of exhibition works in the field of art/public art. Instead of merely presenting a work of architecture, an exhibition is about making new architectural content that is aligned to the planning of the art museum, and manifests itself in the form of a pavilion, public art installation, object, planning, or cooperative work. The process of producing a result that is aligned with the ‘exhibition frame’ within a relatively short ‘period’ involved endless lines of questioning about ‘what can be architecture’, a burden of having to make a certain value that cannot be repeated, and how it would communicate with the audiences as its users in a different sense. Different from an artist who may establish the context of a work by oneself, architecture in a way belongs to the field of design in that it needs to find an answer within a condition that is already somewhat given. Nonetheless, however, the work in an art museum provides the outside perspective towards architecture, and it provides the opportunity to experiment with a relatively greater freedom within the fundamental effects of architecture and its possibilities.
This is also a process in which one questions oneself, ‘which part of architecture as experience should be emphasised?’. This is because space which disappears after its short existence needs to be contemplated on regarding its temporary method of establishment, and cannot but be reduced to a certain element that must be experienceable within a short period. Beginning with this problem, of awareness, one comes to build a shell structure with plastic chairs that can be borrowed and returned, or makes a large-scale hanging curtains made of reed that evoke a sense of commonality with light, sound, and smell. One also suggests a new optical mechanism that allows one to experience the city in a new way through an underground space within the city centre as a work of public art.
Throughout the series of artworks for the exhibition, one also arrives at the question, ‘can architecture exist as a medium that reveals artistic worth?’ The Shinchon Youth Culture Base Camp (to be completed in 2019) that entered the construction stage in March 2018 is such an example. The early design selected in the competition was formed under the architectural aim of a park communicating with the piloti and the terrace. However, this architecturally admirable idea encounters a problem during the evaluation stage, in that it does not fit well with the park’s character. To make sure that the design goes through to realisation, about four or five presentations were conducted. Architectural elements such as the piloti, façade, and separation of the mass were modified multiple times and their communication with the park was emphasised, but the evaluation results were always unfavourable. Numerous design plans were rejected, and the design strategy was modified. Ideas that were excessively relying upon architectural elements were removed while artistic values related to the city’s vitality and the park’s use were emphasised, and with the positioning of the final result somewhere between architecture and pavilion, we were able to gain a positive evaluation. This process came to us as a valuable experience in which we could confirm that the values of architecture and art reciprocate one another.
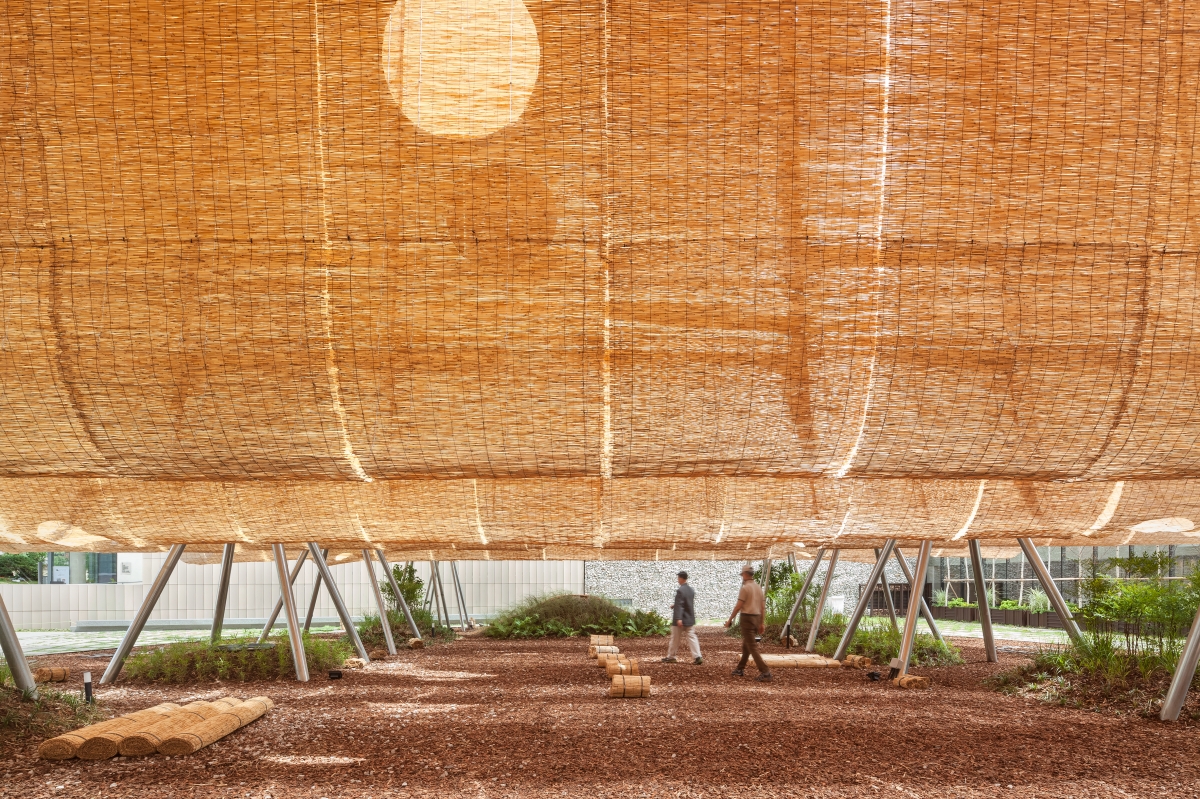
Project 3: DNA of a Residence
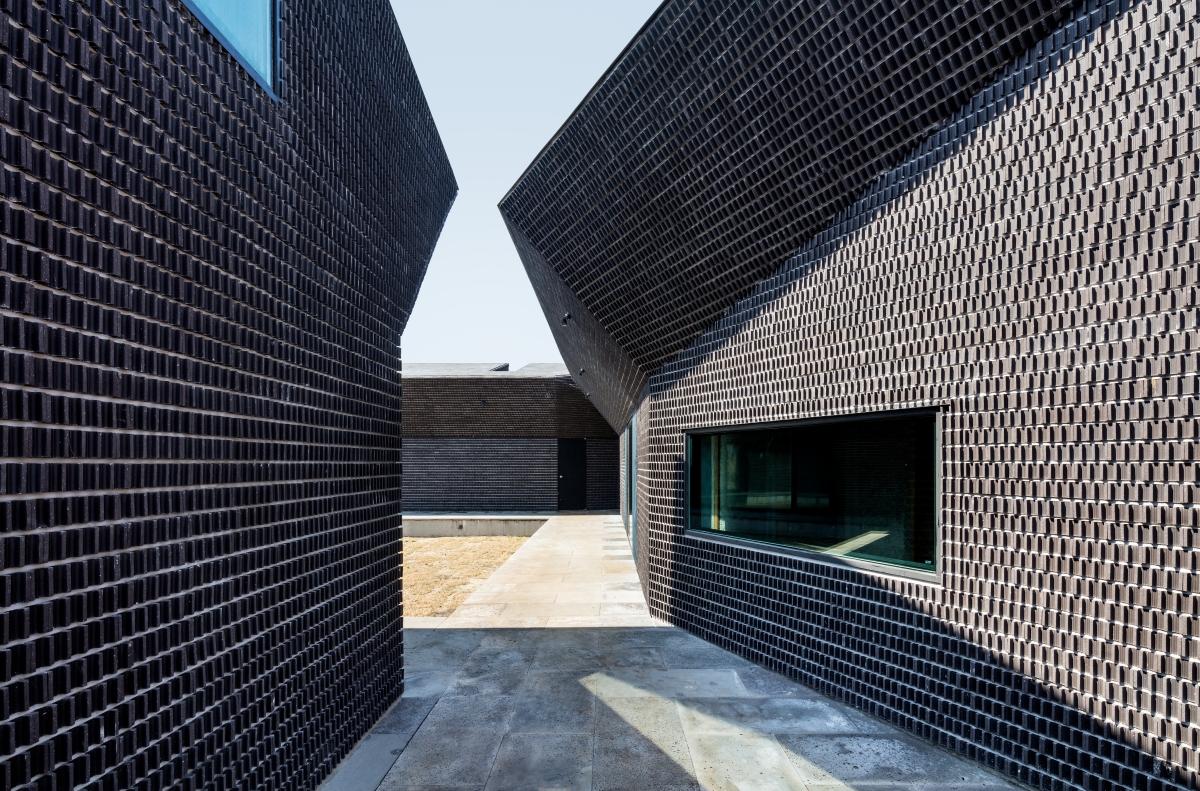
Living and Thinking in Architecture
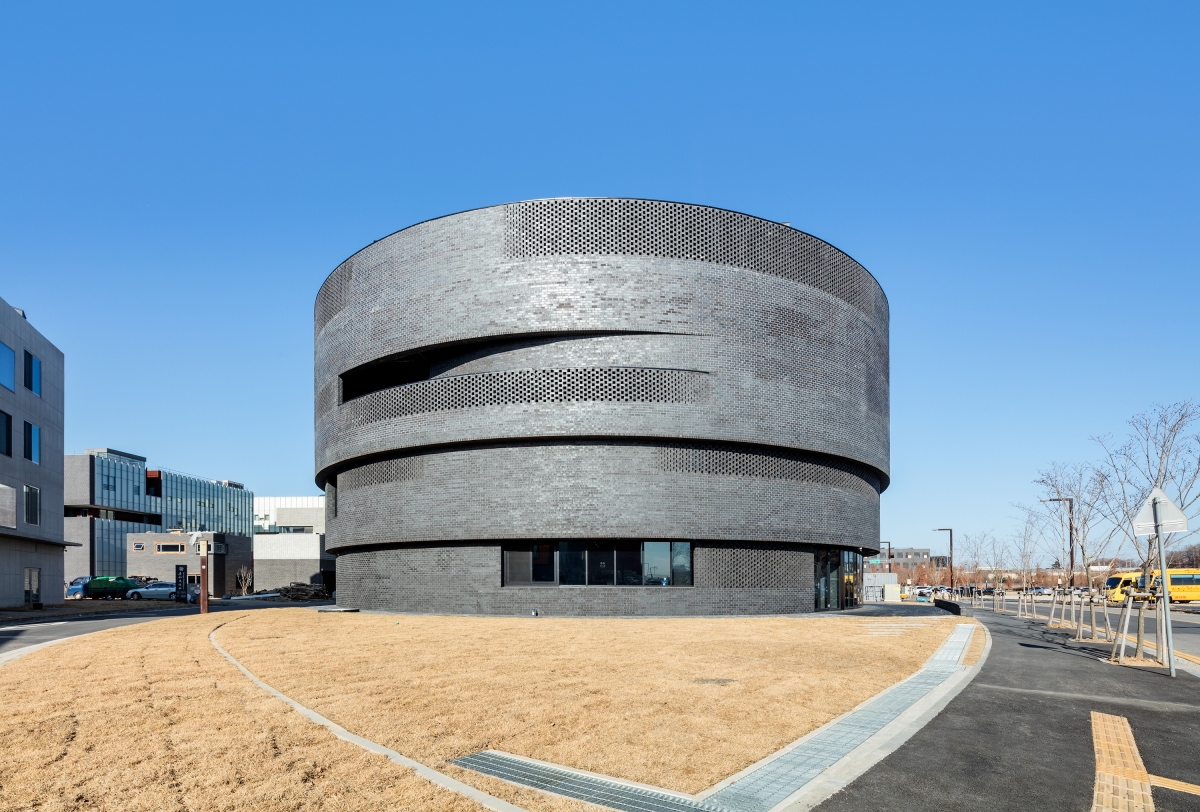
Paju Book City Studio M
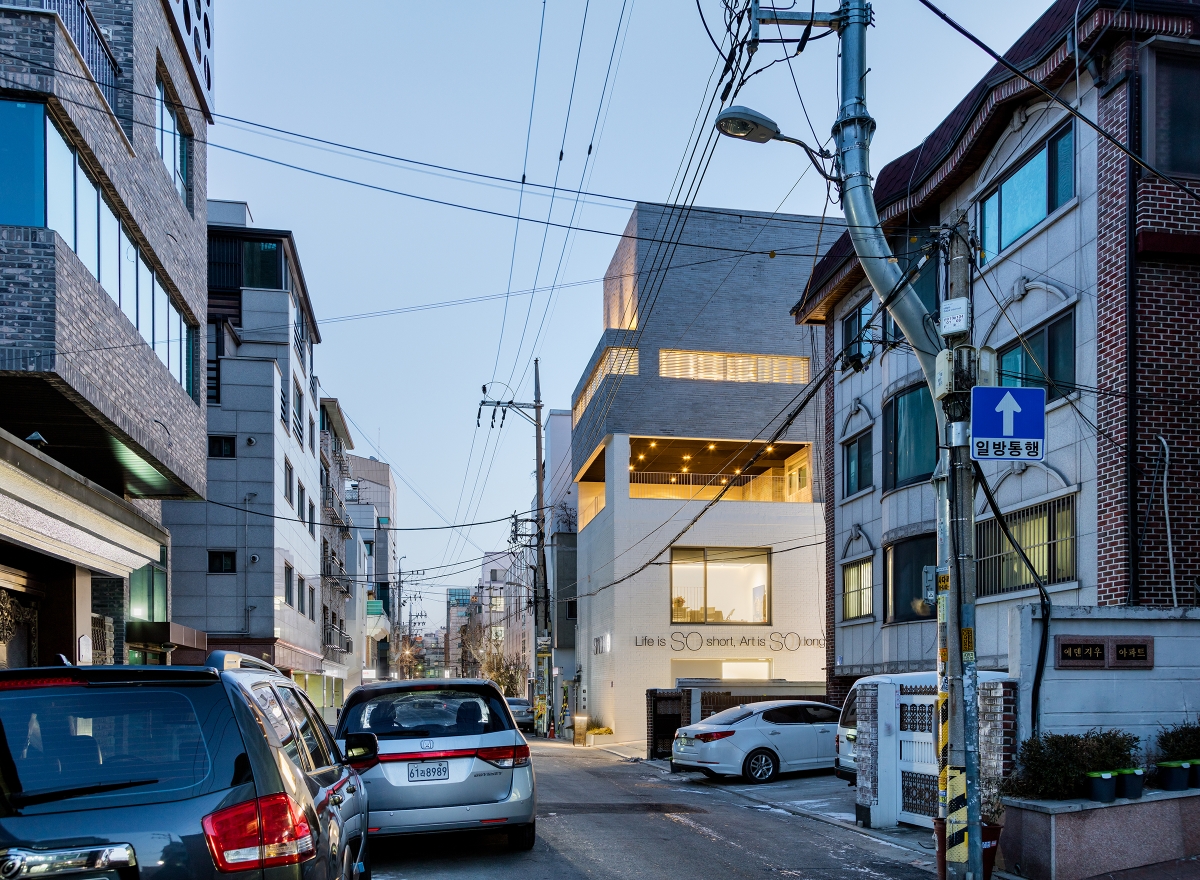
Space So
In 2015, SoA was named as the winner of the ‘Young Architecture Program’ (YAP) hosted by Hyundai Card, the Museum of Modern Art (MOMA), and National Museum of Contemporary Art (MMCA). With the prize-winning project Roof Sentiment, SoA was selected as the finalist of the Emerging Architecture Award, organised by the UK magazine Architectural Review. In the same year, it won the Kim Swoo Geun Preview Award with the project Living And Thinking in Architecture in Jeju. It also participated in the curation of the ‘Production City’ in 2017 Seoul Biennale of Architecture and Urbanism.





