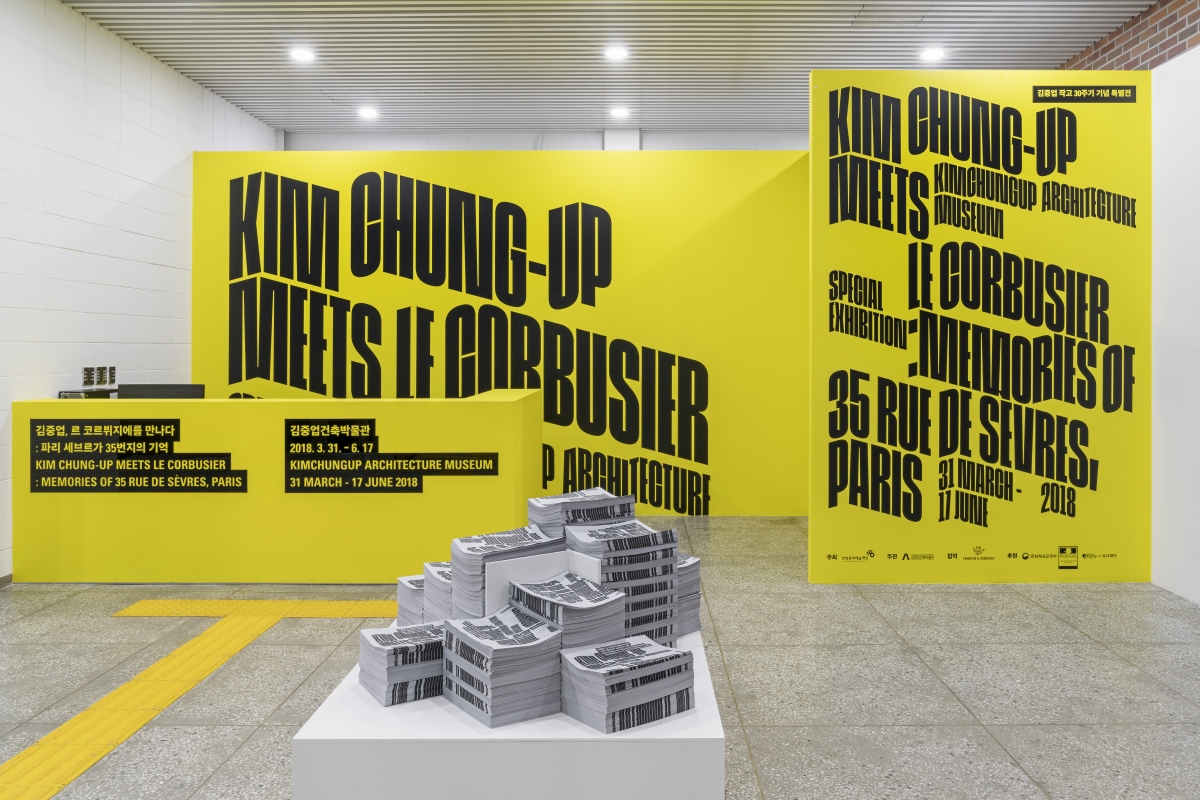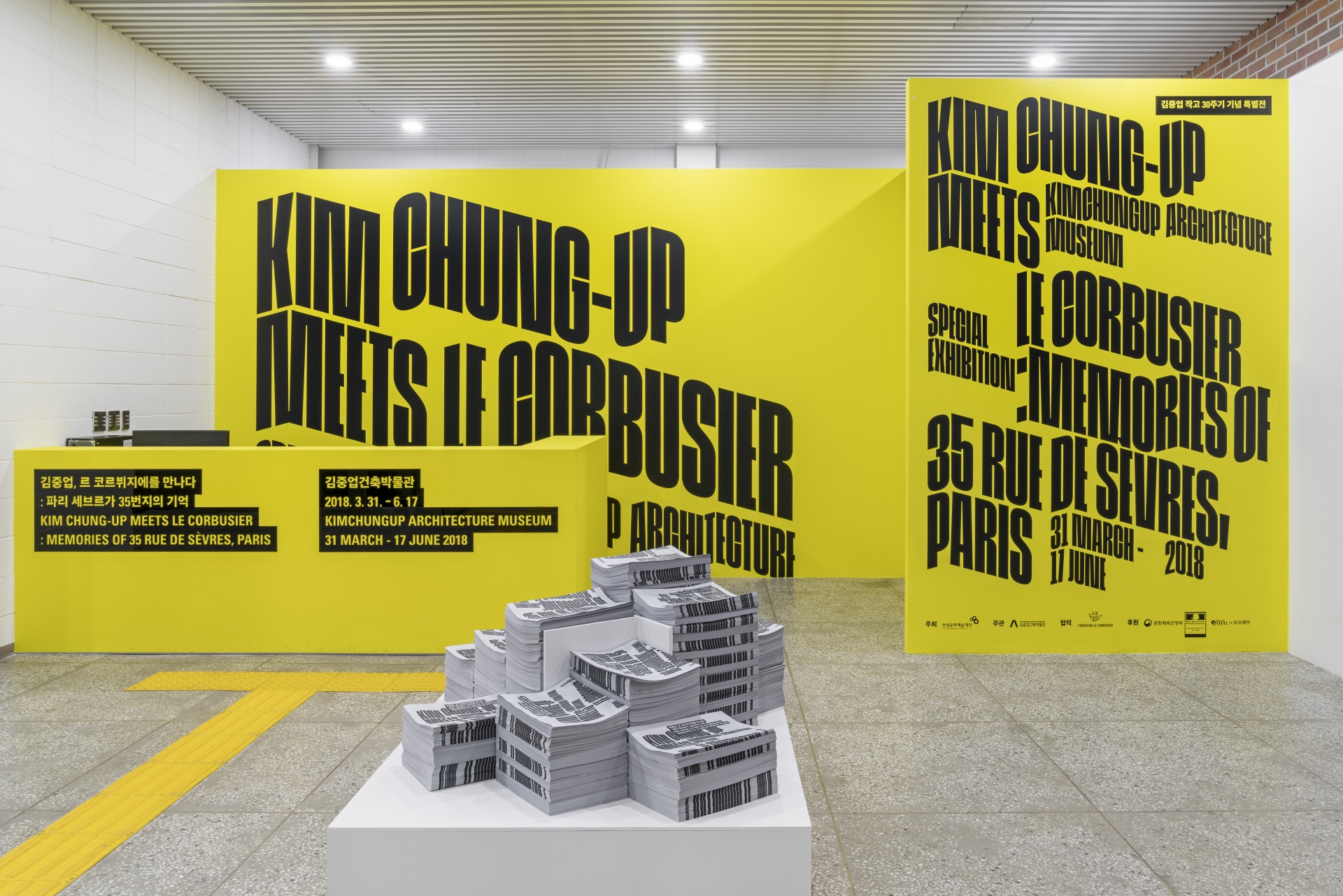This year marks the 30th anniversary of Kim Chung-up’s passing. The Kimchungup Architecture Museum commemorates Kim Chung-up by opening a special exhibition, ‘Kim Chung-up Meets Le Corbusier: Memories of 35 Rue de Sèvres, Paris’. When and how does a person become an architect? ‘Kim Chung-up Meets Le Corbusier’ is the museum’s answer to this question. As made apparent by the title, this show highlights the starting point of Kim Chung-up’s architecture, focusing on the meeting between Kim Chung-up and Le Corbusier, and how their meeting influenced Korea’s contemporary architecture. We follow Kim Chung-up life journey to witness his meeting with Le Corbusier (identifying with him throughout his life), Le Corbusier’s architecture, and the innovative qualities of Kim Chung-up’s architecture.
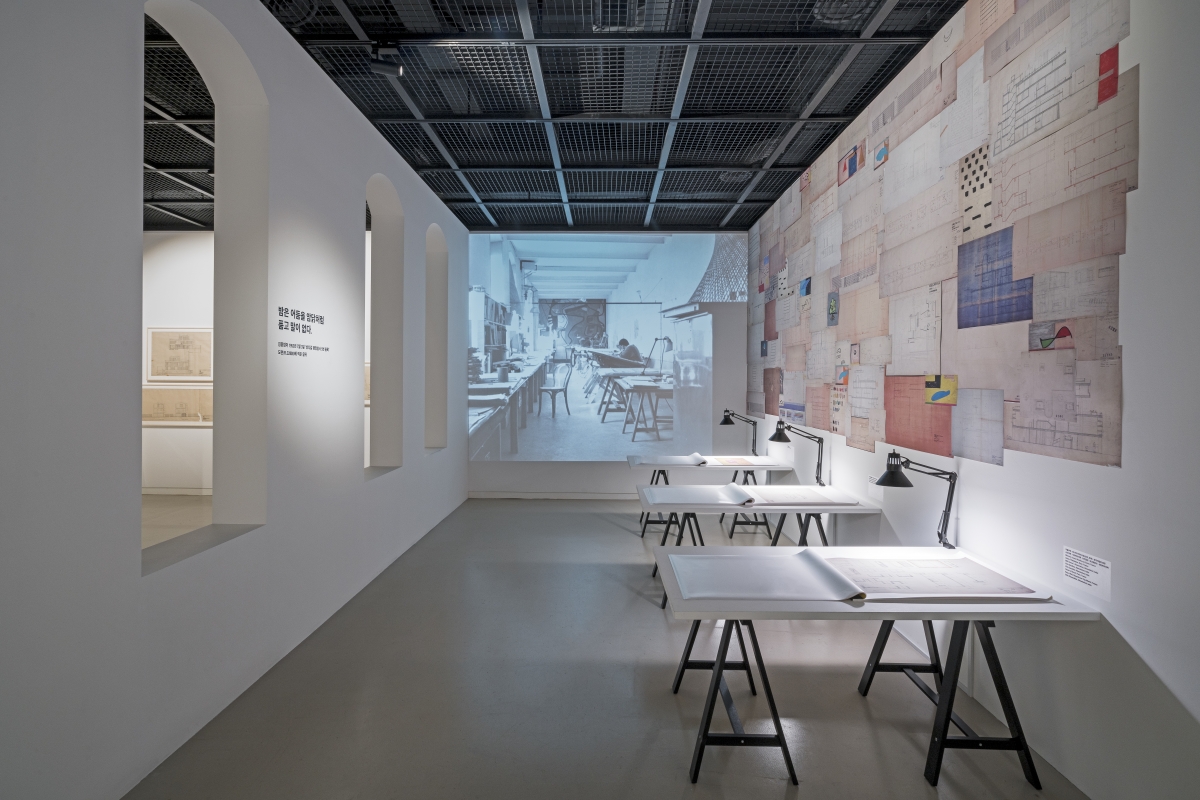
Kim Chung-up and Le Corbusier
Kim Chung-up’s works can be found in many places alongside his more major work, such as the Embassy of France in Korea and the Seo Gynecological Clinic. Such a significant legacy was shaped by Kim Chung-up’s drive and passion for architecture. Kwak Jaehwan (principal, Architect Group CAAN), a former colleague of Kim Chung-up at Atelier Kim Chung-up, recalled, ‘Mr. Kim always emphasised that the structure must follow the space, not the other way around’. Kim’s attitude and integrity as an artist reflect those of his mentor Le Corbusier. The relationship between Kim and Le Corbusier is not an unfamiliar topic to those who know Kim Chung-up. In fact, it would not make sense to talk about Kim’s career without mentioning Le Corbusier’s wide reaching influences on the romantic formativeness of Kim’s works, the way Kim operated his studio, and the way Kim approached architecture. Jung Inha (professor, Hanyang University), an advisor to the exhibition, highlighted the importance of the relationship between Kim Chung-up and Le Corbusier, explaining, ‘Le Corbusier’s respect for humans and the centrality of humans in architecture, exemplified by the Modulor, had an influence on the life of the architect Kim Chung-up. The meeting between Le Corbusier and Kim is significant because this was the first time western architecture was directly introduced in Korea, which had not had an opportunity to grasp modern architecture before then. Based on this, Kim Chung-up solved the important architectural issue of the 1960s on Korea’s architectural identity, and he continues to inspire many architects who fuse modern architecture with Korean architecture.’ Revisiting Kim Chung-up architecture and his connection to Le Corbusier thirty years later, therefore, provides an important piece of evidence that informs one facet of Korea’s modern architecture. The exhibition focuses on Kim’s works from the time he worked at the Atelier Le Corbusier for three years and two months (1952–1955) and his works that were a part of his exhibition after he came back to Korea. This exhibition is especially meaningful in that it features 123 of Kim’s original architectural drawings. Let’s see how this exhibition portrays and conveys the significance of Kim Chung-up three years and two months with Le Corbusier and their architectural conversations, which were formative in Kim Chung-up architectural frame of reference.
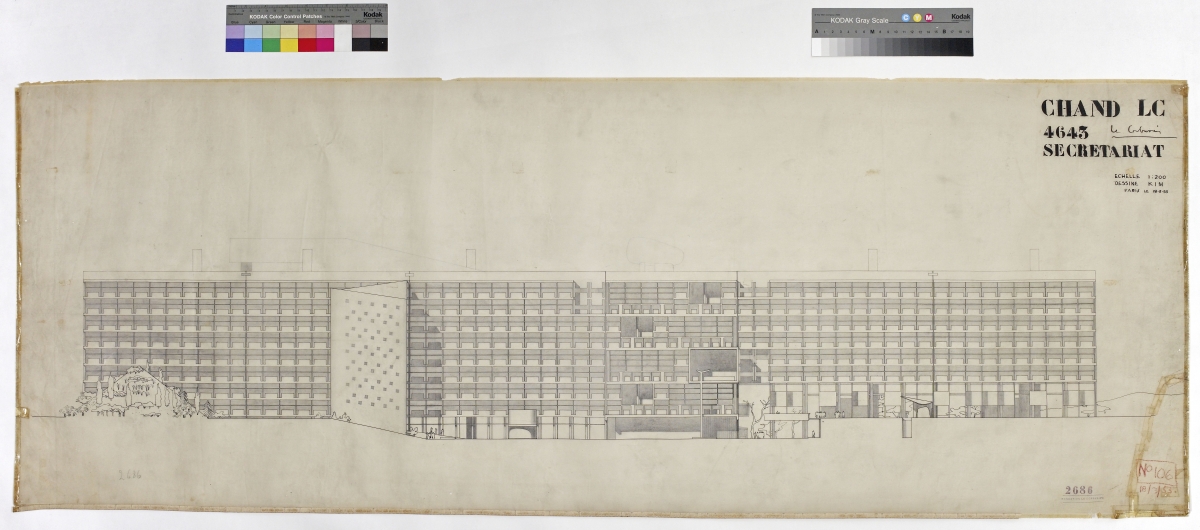
Rear elevation of the Secretariat(drawn by Kim Chung-up) FLC2687, 145x55cm, 1953. 05. 11 / Image courtesy of the Foundation Le Corbusier
Following Kim Chung-up Journey
The exhibition is divided into five sections, chronicling the young Kim Chung-up journey at the outbreak of the Korean War and refuge in the 1st International Conference of Artists, where he met Le Corbusier. We proceed to his time working on Le Corbusier’s projects and his return to Korea. The exhibition takes the seemingly basic and flattened form of a chronological archive, but there are various carefully utilised tools that effectively recreate and give meaning to Kim’s journey.
‘The prologue. War and Refugee, Dream and Adventure’ briefly introduces the curatorial scheme through photos, letters, and notes how Kim Chung-up, who was earning a living as an architecture teacher when the war broke out, took part in the International Conference of Artists. This journey echoes the life of Le Corbusier, a virtuoso who ‘identified the new trends of the early 20th century in Auguste Perret’s studio’, as explained at the entrance of the exhibition, and provides a clue to Kim Chung-up’s future journey. ‘Section 1’ continues from the brief prologue, and the space changes. Following the boundary line that marks the end of the prologue, ‘Section 1. Atelier Le Corbusier’ recreates Le Corbusier’s personal office and the Atelier Le Corbusier, where Kim Chung-up worked, through a smaller space and changes in colour, visual cues that signify a new chapter in Kim’s life. After meeting Le Corbusier at the 1st International Conference of Artists in Venice, Kim begins working at the Atelier Le Corbusier, meets many architects, and gets to experience Le Corbusier’s masterpieces up close. ‘Section 1’ includes the floor-by-floor arrangement plans, elevations, floor plans, and cross sections of the Chapelle Notre Dame du Haut de Ronchamp, the Maisons Jaoul, and the Unité d’Habitation, all of which would have been of great interest to Kim, and gives a glimpse into the trends at the Atelier Le Corbusier at the time. Moreover, all of Kim’s architectural drawings on display throughout four sections can be viewed at the recreated atelier, providing an overview of the direction and the meaning of the exhibition.
Around the time Kim Chung-up arrived at the atelier, Le Corbusier was designing a few buildings in Ahmedabad before taking on the urban planning project in Chandigarh, Punjab, India. On display in ‘Section 2. Ahmedabad, Three Architectures’ are the floor plans of the Villa Shodhan and the Mill Owners’ Association building, projects Le Corbusier was carrying out at the time. Although not a significant portion of the exhibition, the drawings in which Kim participated, such as the detailed drawings of the ramps and rails at the Mill Owners’ Association building and the cross sections and southwestern elevation of the Villa Shodhan, are also on display. ‘Section 2’ not only shows the phase before the Chandigarh project in Section 3, but it also gives a glimpse into how Kim Chung-up prepared himself before his significant participation in projects and serves as a link between ‘Section 1’, with the newly arrived Kim Chung-up at the atelier, and ‘Section 3’.
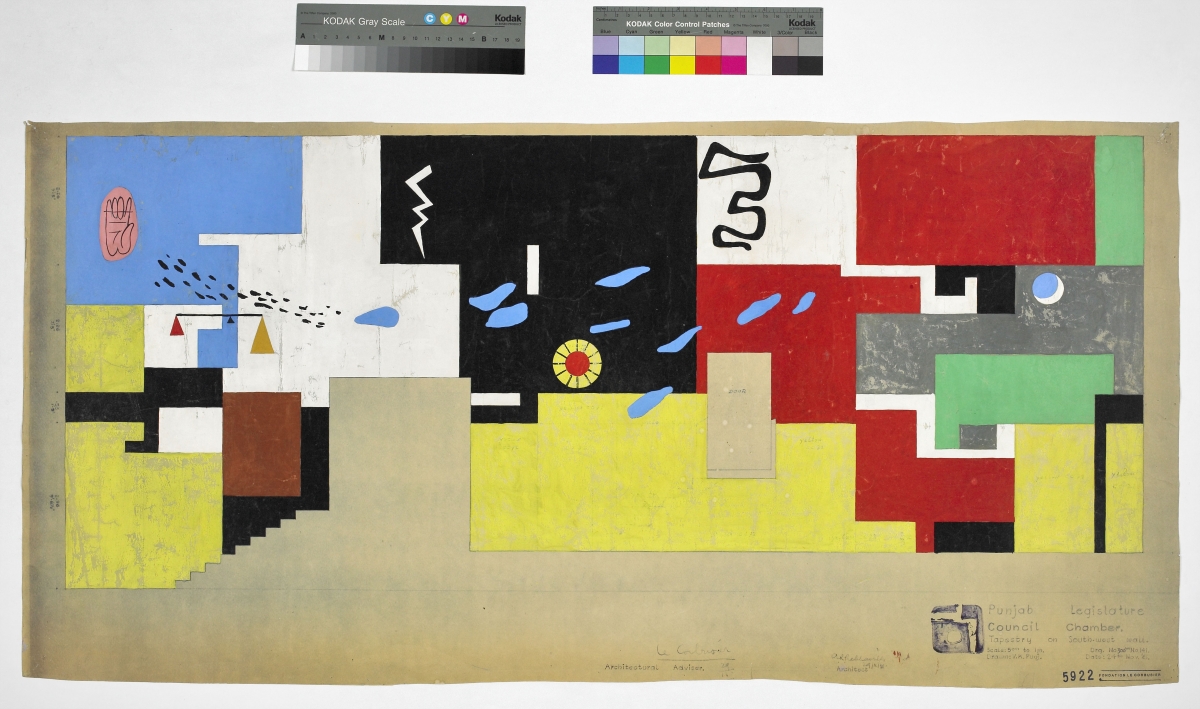
Punjab Concil Tapestry on Legislature Chamber South-west wall, FLC5922, 102×49cm, 1961. 11. 24 / Image courtesy of the Foundation Le Corbusier
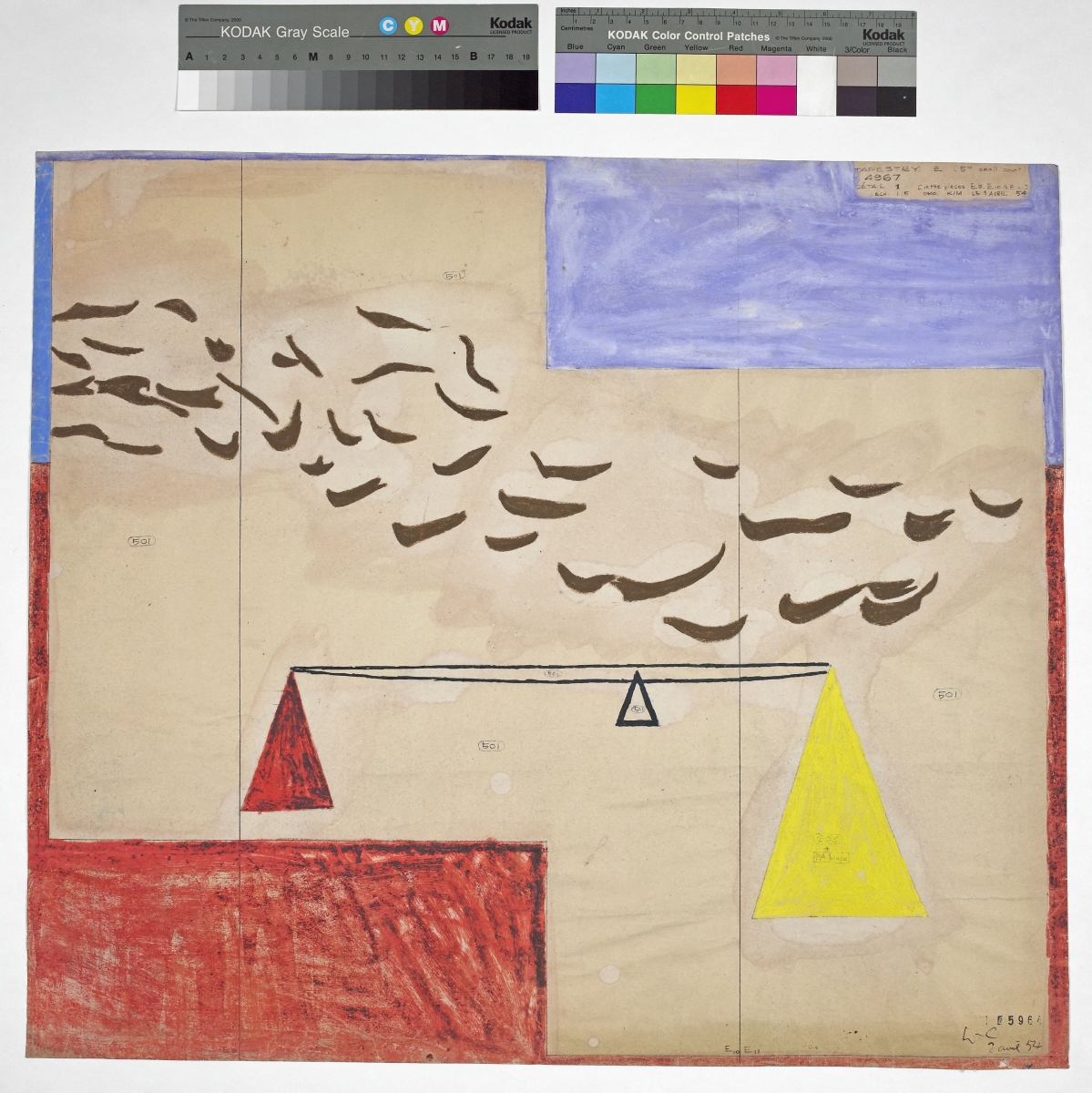
Image courtesy of the Foundation Le Corbusier
‘Section 3’ is about the Chandigarh project, in which Kim Chung-up had a significant participation and about which Kim said, ‘This experience of being immersed in the process of excruciating work enabled me to open my eyes towards veritable architecture’. Kim’s increased responsibility is evident in his signatures on the floor plans of the Chandigarh Palace of Assembly, the Secretariat, the High Court tapestry, and the Governor’s Palace. The tapestry displayed in a corner on the second floor of the exhibition and the corresponding video projected onto the floor add a picturesque atmosphere to the exhibition that is otherwise filled with floor plans. Kim Chung-up incorporated many of Le Corbusier’s tapestry motifs, such as open hands and the sun, into his floor plans. Le Corbusier, who has tried to incorporate various art forms together by painting fresco murals on buildings, continues his efforts with the tapestry in the Chandigarh project. The tapestry adds a pictorial touch while serving as a sound-absorbing partition. Many colourful patterns are magnified in Kim Chung-up detail drawing of the High Court tapestry, visually conveying Le Corbusier’s artistic vision for various colours and feelings, as well as Kim Chung-up role.
The exhibition seamlessly transitions into ‘Section 4. Kim Chung-up Architecture Exhibition in 1957’ by presenting the letter and the career certificate Le Corbusier wrote for Kim Chung-up. As explained by the letter on display, Le Corbusier had to scale down his atelier due to health problems. Kim Chung-up founded his studio upon returning to Korea in late February of 1956 and held the Kim Chung-up Architecture Exhibition the following year. This last section pays homage to Kim Chung-up exhibition by displaying pictures of Kim’s works on metal structures that are a reproduction of the metal structures used in Kim’s exhibition.
Hyon-Sob Kim (professor, Korea University), an advisor to the exhibition, explains the significance of the exhibition; Kim Chung-up works overlapped with the various drawings and figures that were lent by the Le Corbusier Foundation. This exhibition is able to show exactly what Kim Chung-up did at the Atelier Le Corbusier thanks to the drawings that Kim worked on at the atelier’. As such, the true value of the exhibition shines toward the later parts of the exhibition. Visitors can infer the influence Le Corbusier’s works in the first sections of the exhibition have on Kim Chung-up’s early works in the last sections of the exhibition. The models and images of the main building of Pusan National University, the Anyang factory of YuYu Pharma, and the Embassy of France in Korea at the end of the exhibition are no longer viewed as individual buildings, but rather in the context of Kim Chung-up’s growth as an architect in the midst of new and competing trends.
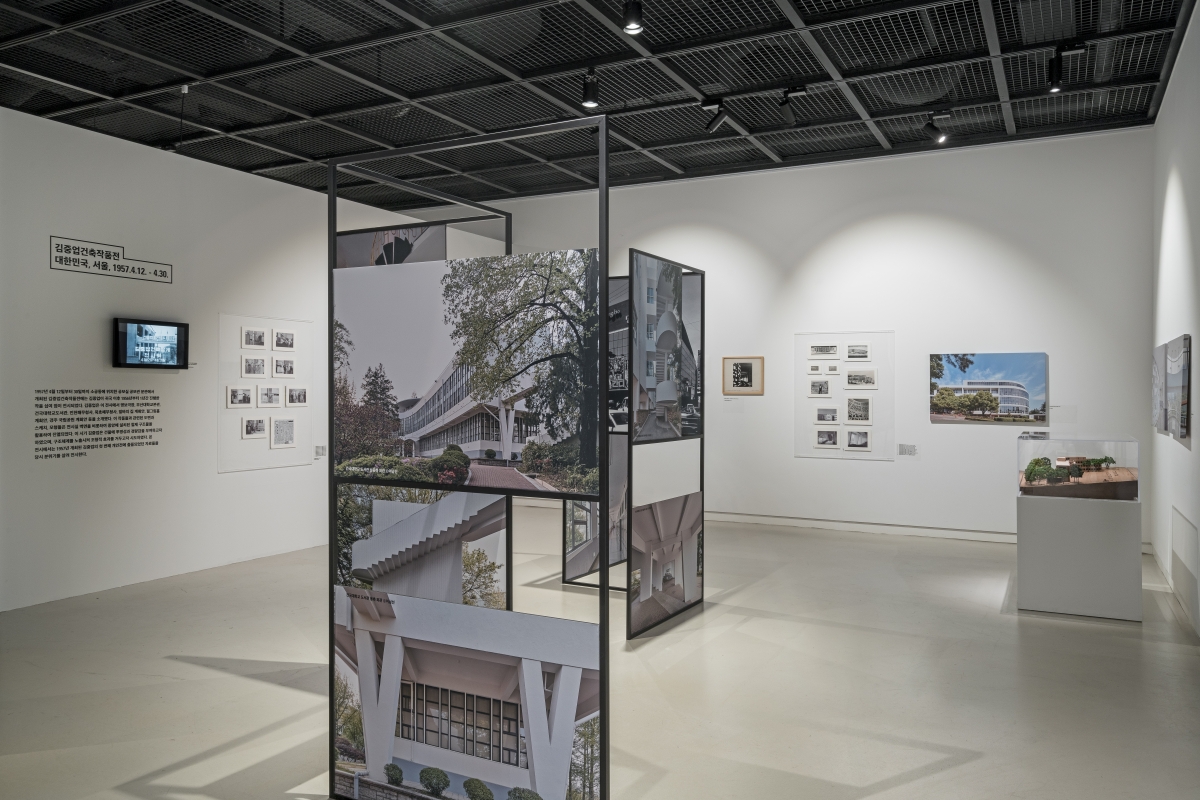
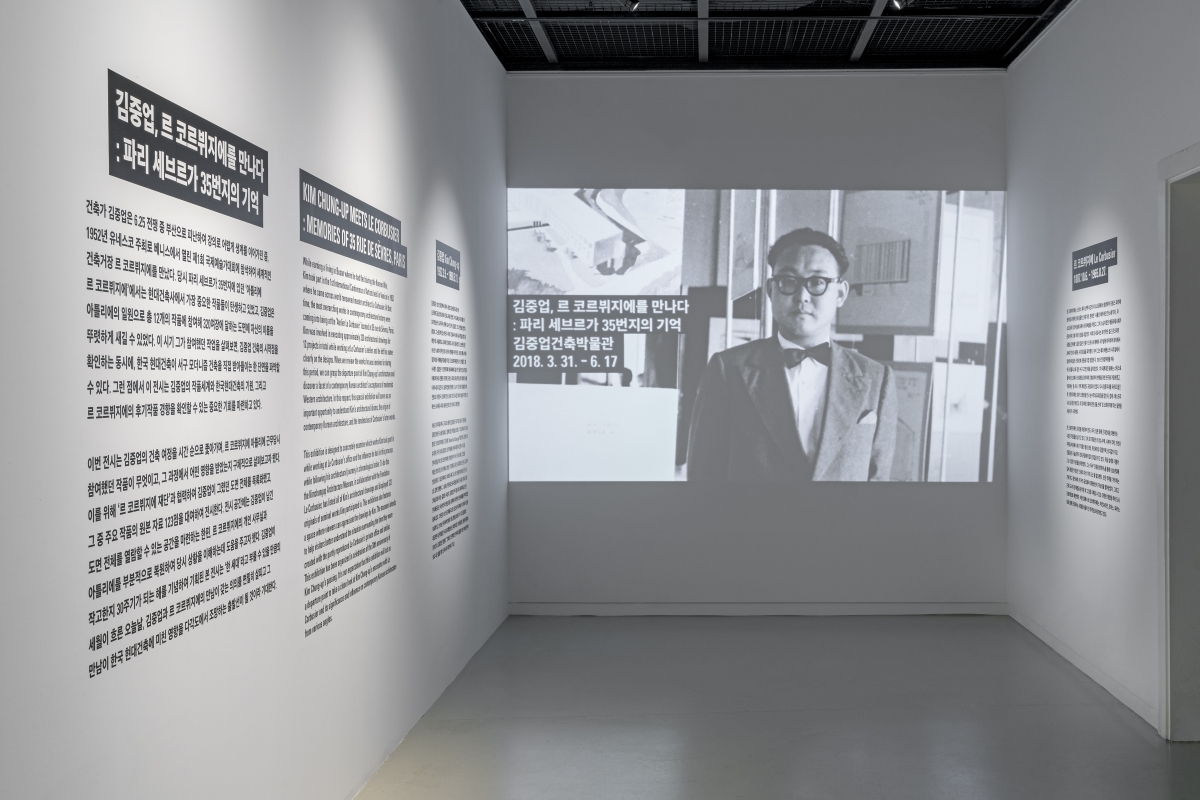
Understanding Kim Chung-up
Ko Eunmi (curator, Kim Chung-up Architecture Museum) explained that the exhibition took on an objective approach by simply presenting the materials rather than directly providing an interpretation of the works. The exhibition seems to successfully serve this purpose. The new materials that were discovered through three rounds of research and rental processes, such as the business card Kim Chung-up gave Le Corbusier and the letter Le Corbusier wrote to Kim Chung-up, also enhance the coherence of the overall context and flow of the exhibition. The exhibition is faithful to the basic and concise needs of archival display but also employs videos, images, spaces, and aisles to more effectively convey the meaning behind the show and the work on display.
The exhibition mostly consists of floor plans, and visitors have to understand the context of the works by noticing the differences in the floor plans with the help of pictures and small models. Therefore, the exhibition is not quite accessible to those who are not used to reading technical plans and architectural contexts. The exhibition also could have benefitted from more data that would have addressed the influences and intersections between Le Corbusier and Kim Chung-up, such as the Lee Kyong-ho Residence mentioned in ‘Section 2’. The exhibition, however, sufficiently provides a journey through young Kim Chung-up growth and innocent passion as an architect.
Going back to the question of how a person becomes an architect, the exhibition ends with a video of Kim Chung-up explaining Le Corbusier’s work. Kim’s explanation does not feel like a simple reminiscence, because Le Corbusier’s ideal of human-centred architecture is also emulated and reflected in Kim’s work, but always in his own way.
