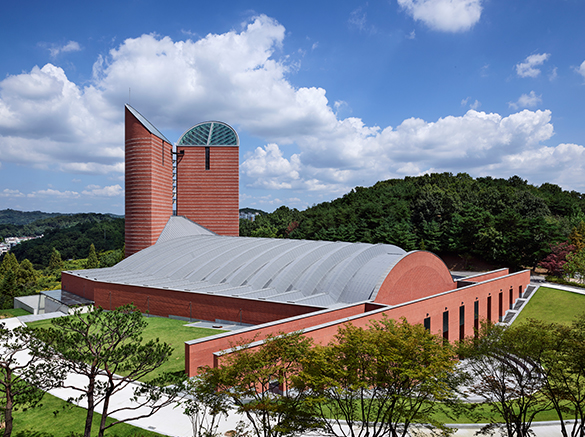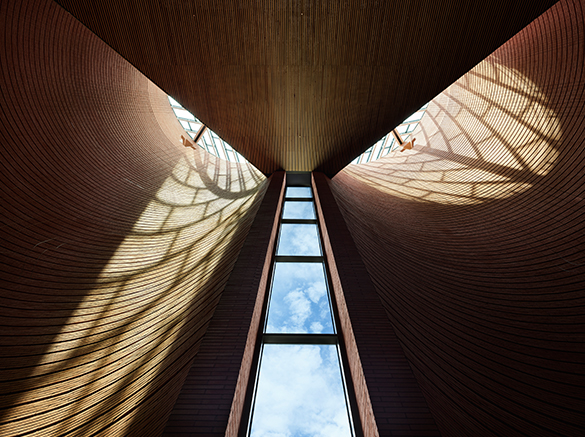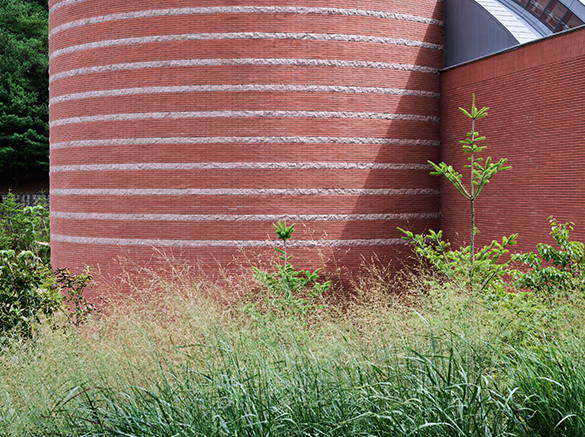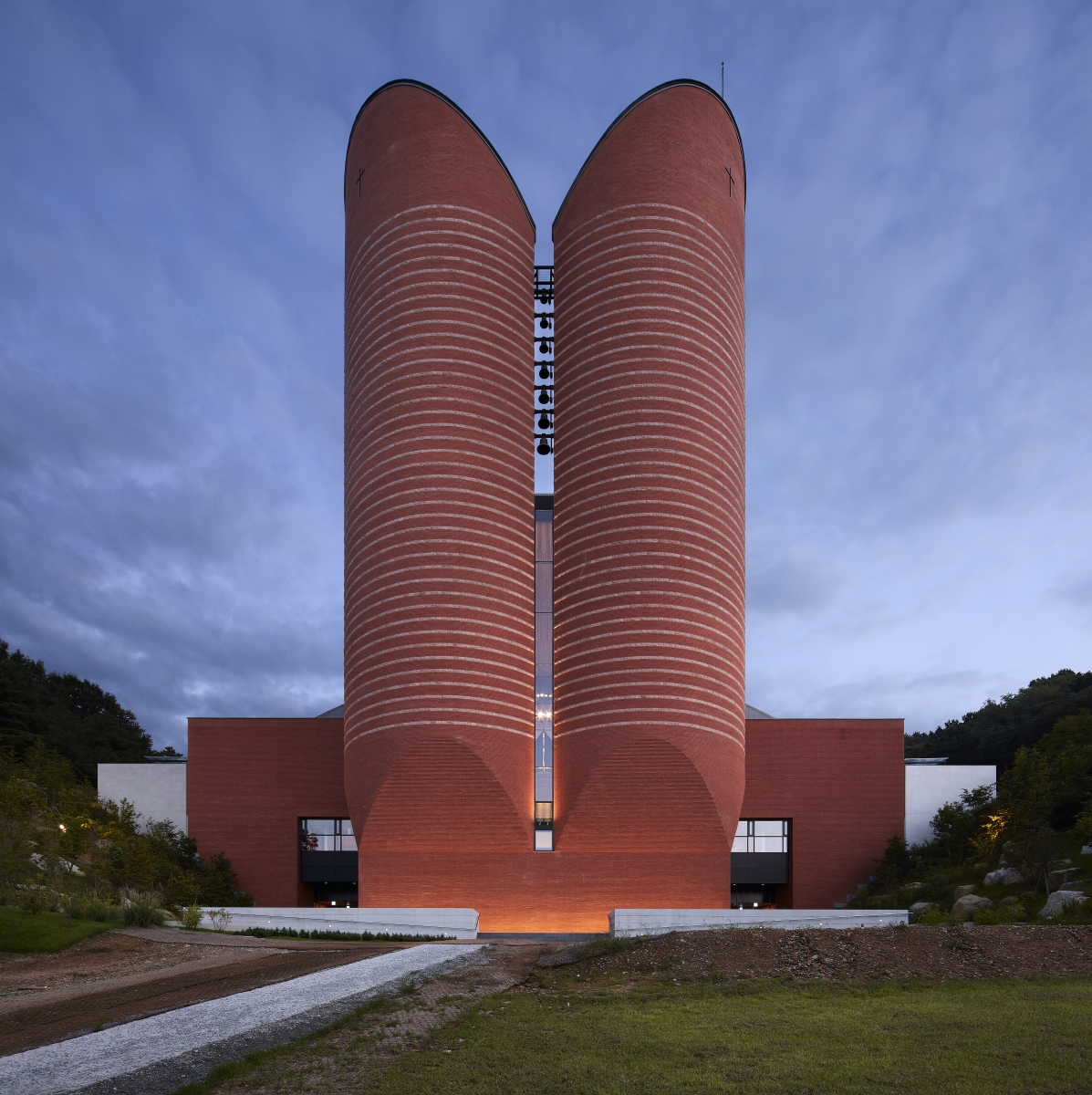
ⓒKim Yongkwan
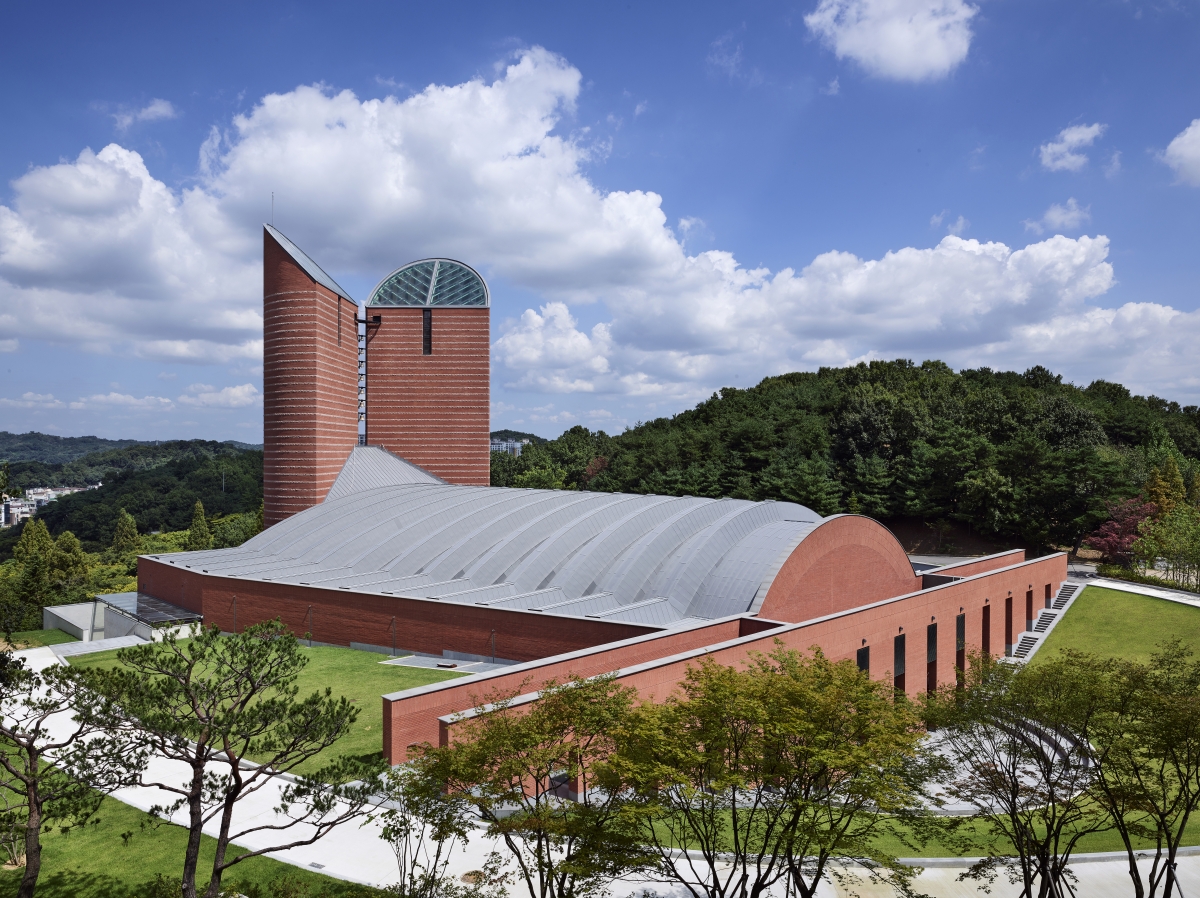
ⓒKim Yongkwan
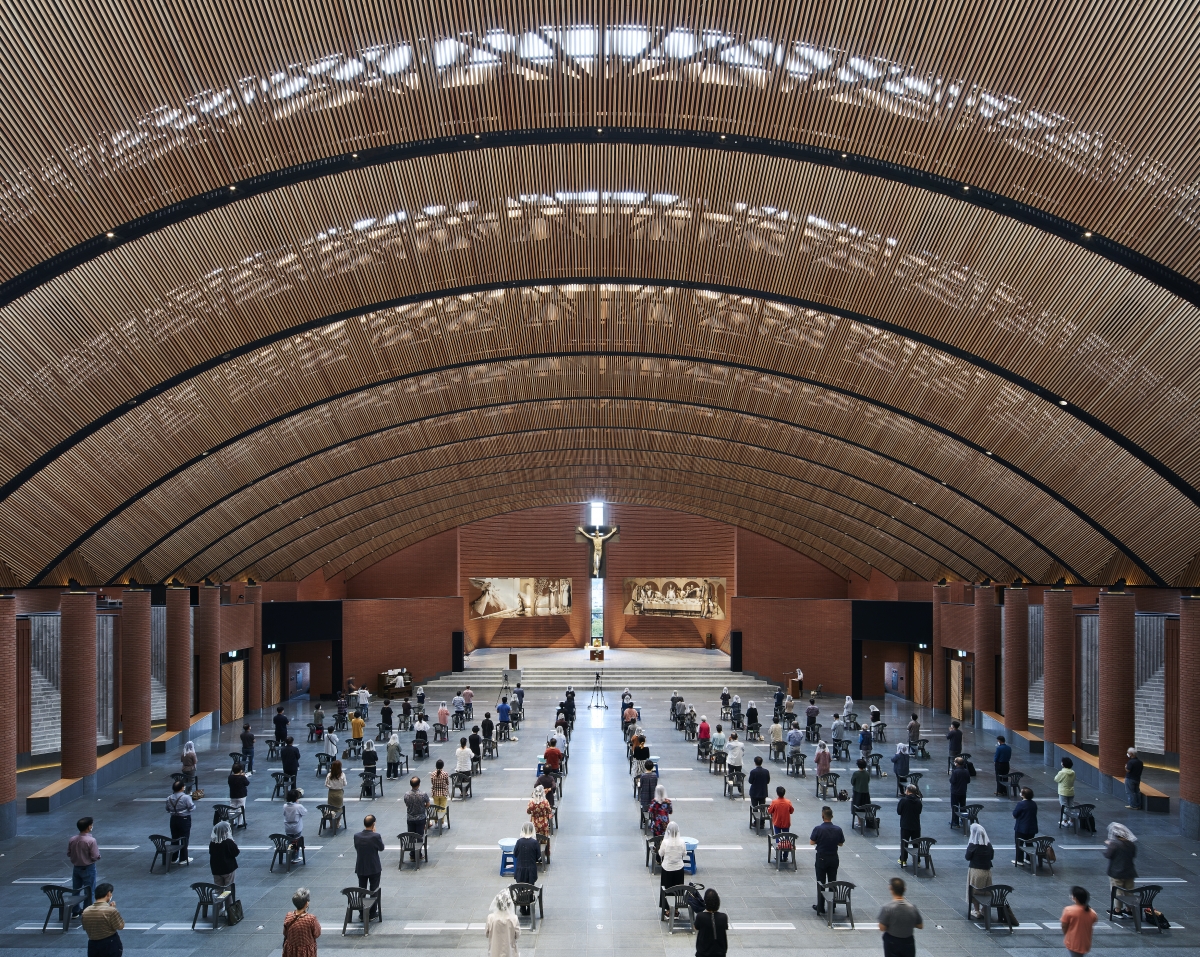
ⓒKim Yongkwan
Designing an architectural space is an enterprise that conceives of environmental forms which give fitting expression to emotional experiences and personal actions. One thing is certain: architecture, like other creative forms, only touches those that are open to exploring the impressions and potential offered by the construction of space. As Le Corbusier put it, space is within us, and the architectural work which makes this evident ‘reveals itself to those whom it may concern – which means: to those who deserve it [...] Then a boundless depth opens up, effaces walls, drives away contingent presences and accomplishes the miracle of inexpressible space’. It is within these conditions that one must interpret the role warranted by the architect in creating work that strives towards contemplation, silence, meditation and prayer, in which a construction shapes three-dimensional lines of light and forms that establish a relationship between visual perception, emotion, and sensation. In the wake of declarations such as the ‘death of art’, the elimination of linguistic codes, and the dismissal of avant-garde styles and practices that came to characterize the twentieth-century, the construction of a cathedral in our highly secularised society is unquestionably daunting: a major challenge. Designing sacred spaces after experiencing the emotive power of Paul Klee’s intimate strokes or the provocations of Pablo Picasso’s superhuman gestures may seem naïve and, indeed, even impossible given the precariousness of our being, an overwhelming task within the expressive poverty of our contemporary moment. And yet, it is also a keen, deep, and urgent task which we cannot shirk if we still believe in the possibility of affirming certain fundamental values.
The site chosen for the construction of the Church of Our Lady of the Rosary of Namyang, is located in a vast green hilly area south of the city. Over the last several decades, priest Lee Sanggak has gradually established an ‘Urban Park’, creating paths, rest areas and processional routes for meditation and prayer. The orographic situation reveals a valley along the south-north axis which leads from the hill down to the city, while on either side there are wooded slopes and in the centre there is the plateau of the park. After almost ten years since the first contact and the conception of the project, the cathedral has now been built with only the interior furnishings and the external landscaping yet to be completed. It is a project of great ethical, civic, and religious ambition which aims at lending a new centrality to human beings and privileging the strong values of spirituality and social participation; and it is precisely in this spirit that Lee refers to it as a ‘Peace Park’. What struck me about this remarkable adventure undertaken by a solitary priest, is the unlimited bounds of the faith that he witnesses everyday—right in the midst of our consumer driven society (both Western and Korean) in which one is constantly bombarded by the influence of rapid technological change. His project is an attempt to accentuate that which is best, good, beautiful, and fair so that it can be shared with other ‘fellow travellers’ contending within the contradictions of our generation. This comes with the determination not to act in an abstract or ideal manner but to act concretely, in line with the physical transformation of a territory which is also a place of remembrance for the massacre of Christian martyrs perpetrated during the time of the Joseon Dynasty in the mid-nineteenth century.
When I first visited the site, I realised that the best position for the new cathedral would be at the higher reaches of the plot of land, just above the park, as this would provide a way of marking the boundary of the underlying park and emphasising the dramatic gulf between the two towers and the city limits. A building of a place of worship cannot be indifferent to the context that surrounds it: it must in fact bear witness to attitudes, functions, messages and hopes, and at the same time act as a reminder of the historical stratification that defines the anthropic territory. The planning for the areas required by the cathedral resulted in extensive spatial volumes, which are largely hypogeal in relation to the wider natural terrain. The main nave features an basilica major that can accommodate approximately fifteen hundred worshippers, while at the sides there are eight apsidal chapels and a raised presbytery, to which two apsal towers were added during construction. A 350-seat basilica minor for weekday services with restrooms, sacristies and stores has been created on the ground floor. The processional walkways lead to the main entrance to the cathedral, located at the top of the park. The entrance enables access to the cathedral while the nave of the basilica major can be reached on the upper floor via two side staircases. The two apsal towers extend beyond the hypogeal space from the level of the presbytery and rise to a height of over 40m. At the top they have a secondary function as skylights, flooding the presbitery walls with light. Beyond this, the two apses form a beckoning sculptural presence, giving the cathedral-sanctuary a strong iconicity and a beauty that interacts with the surrounding environment. Only a few years ago this area was considered a park in the outskirts of the city, whereas now, thanks to the cathedral and to the park activities, it has become a significant asset in urban development, involving the active participation of thousands of Korean families who have identified themselves as interpreters of this extraordinary project. (written by Mario Botta / edited by Kim Yeram)






