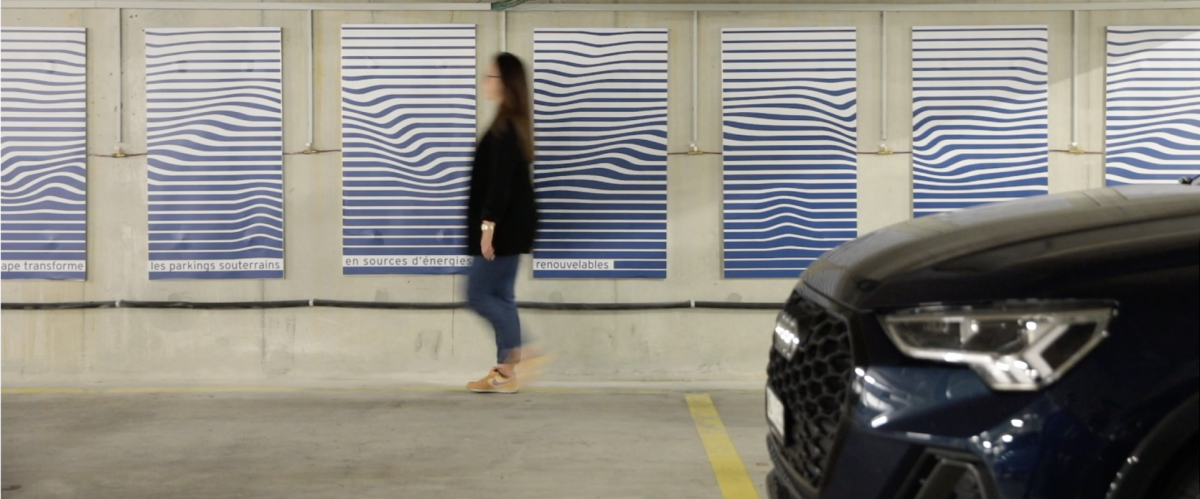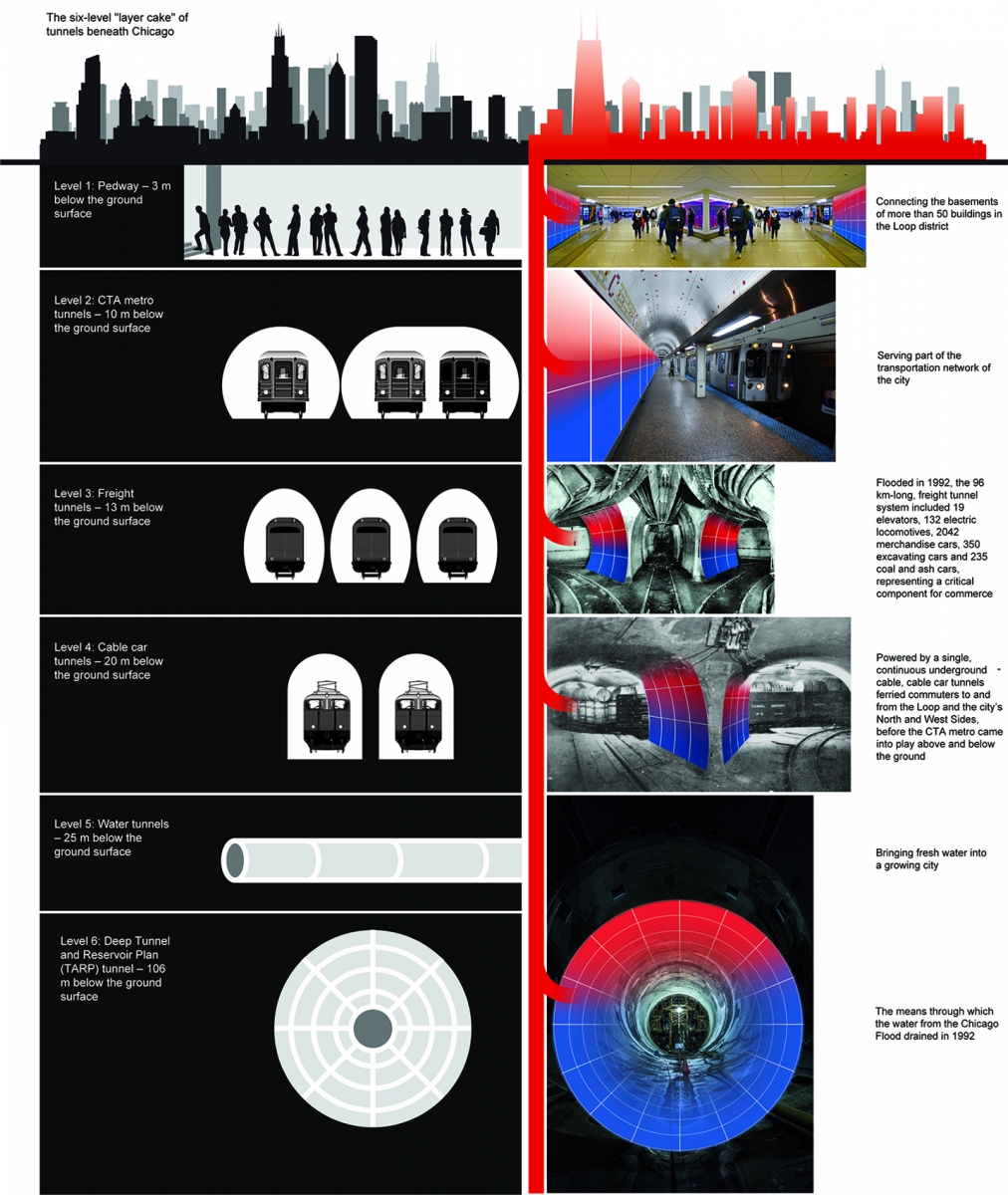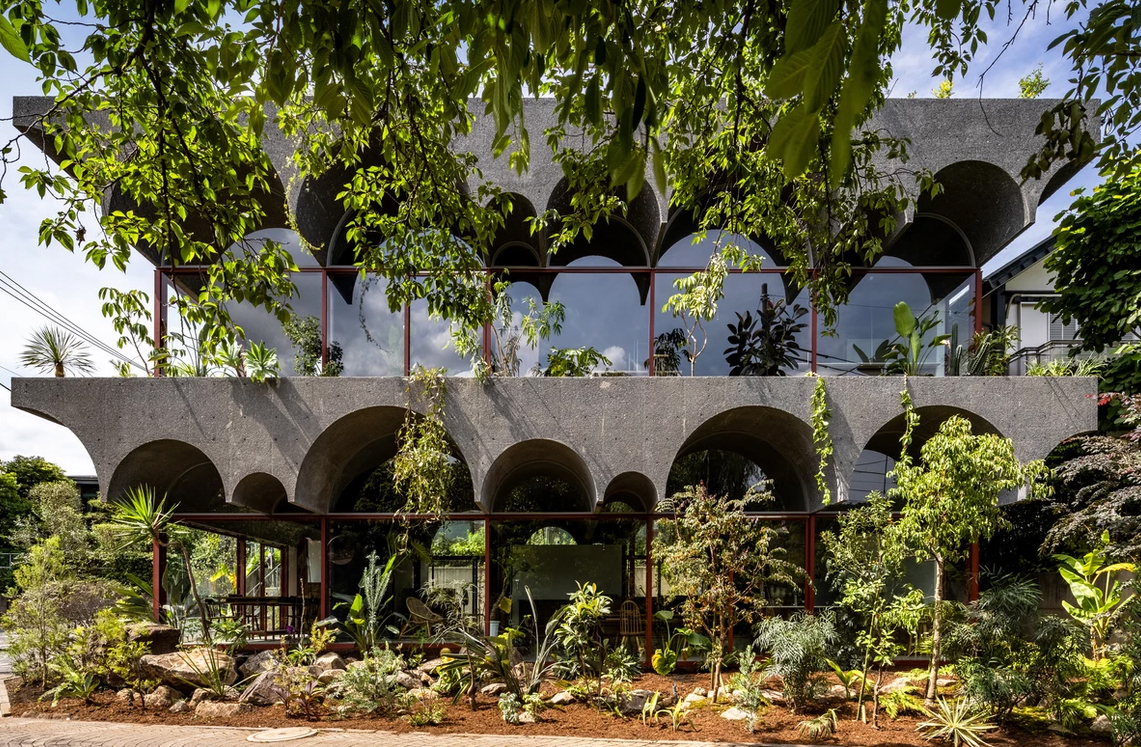While we all share the same planet, only a few of us have expressed concerns for the earth’s well-being and about the amount of damage wreaked upon nature. Making improvements to the convenience of our quality of life has now reached a state of no recovery, and we are now aware of the need to unite to tackle this shared challenge of our age described as climate change, or climate crisis. We must review what we have long taken for granted and ask ourselves: ‘does this threaten the environment?’ Correspondingly, what can we ask of architecture and what will improve our quality of life and human dignity in the midst of our ongoing climate emergency? What should we do? By reviewing a building’s life cycle from production, maintenance, and demolition, in the context of climate crisis, we will examine pertinent responses in this issue of SPACE.
STEP 2: During Operation and Maintenance
Question 1: How Much Carbon is Emitted in a Comfortable Thermal Environment?
Question 2: Is a Dam That Is in a Green Building Certification System Working Properly?
Question 3: Can Planting in the Built Environment Become a Lung for the City?

Geothermal panels installed in underground parking lot (GEOEG + Enerdrape) / Image courtesy of GEOEG
Carbon = Energy
Many measures are being developed and implemented to reduce the amount of carbon emitted by buildings from low- carbon to carbon neutral approaches. According to statistics, architecture accounts for 23% of the total energy consumption, and 42% of all carbon emissions. And more than 70% of the emissions occur in the operation and maintenance stages. Making reference to the Life Cycle Assessment (LCA), the most commonly used assessment tool, provides an estimate of where and how much carbon a building generates throughout its lifetime.
The measurement of carbon emissions in the operation and maintenance stages are subcategorized into cooling, heating (hot water supply), cooking, and electricity. The quantitative criterion for all subcategories is to measure energy consumption. This is the method of calculating carbon emissions for each energy source based on the usage of city gas, district heating, electricity, and water supply. This means that the carbon emissions by the building, while it was functioning, are proportional to the amount of energy used. Many public and private certification and evaluation systems, such as Zero Energy Building, Energy Efficiency Rating System, and Green Building Certification System, also focus on energy. Overall, the strategy for carbon neutrality in the operation and maintenance stage of a building is divided into two: to replace the energy source itself with renewable energy rather than fossil fuel, and to reduce energy consumption itself.

‘CHICAGO: Cooling and Heating Interventions in Chicago Achieved via Geothermal Opportunities’ / Image courtesy of GEOEG
Alternative Energy Sources
An interesting project was introduced at The Seoul Biennale of Architecture and Urbanism 2021, which opened on the 15th of September: ‘CHICAGO: Cooling and Heating Interventions in Chicago Achieved via Geothermal Opportunities’, jointly presented by GEOEG and Enerdrape. They argue that ‘to offset Chicago’s harsh climate and massive building energy consumption, the existing underground environment can be transformed into a topographical structure for energy’. It proposed a solution that uses 280km-long sections and other existing underground tunnels in Chicago without necessitating a separate underground excavation to supply renewable energy and create spaces for living on the ground and underground. They describe the ‘future of underground energy resilience’ as an innovative ground contact structure, a pipe that allows fluids to circulate regardless of weather and location, allowing continuous heat exchange with the basement for the heating and cooling of buildings.
GEOEG, a company that provides carbon-neutral energy solutions, has been working on a solution that proposes an optimised geothermal energy system by analysing the energy geo-structures of the ground/underground space of cities such as Chicago, Seoul, Brussels, and Lausanne. The Chicago project, introduced at the Biennale, is a solution devised in collaboration with Enerdrape, which has developed a technology to capture energy by installing prefabricated geothermal panels at low depths. Enerdrape, the clean technology spin-off of École Polytechnique Fédérale de Lausanne offers easy-to- use installations in existing underground spaces such as underground parking lots and subway stations in everyday use. Although this is just one example, the replacement of energy sources is already a work in progress, and even a foreseeable future. However, there is one overlooked problem here. Carbon is also generated in the process of introducing this renewable energy. Just as a carbon footprint is generated in the production and transportation of materials, carbon is also generated in the production, transportation, and installation of solar thermal and solar cell panels. The same goes for the process of operating and maintaining materials and systems made by introducing cutting-edge methods such as digital technology. If so, the attitude we should ultimately take is to find a way to reduce energy consumption itself, not to replace energy sources.
Carbon and Urban Microclimates
What causes an increase in energy consumption in buildings? Let’s return to the LCA of a building. Looking at the measurement items, the energy used for heating and cooling accounts for the largest proportion. It means that energy is used intensively to maintain a comfortable indoor environment. The fundamental cause of this phenomenon lies in the nature of the man-made artificial environment known as the city. According to Statistics Korea, as of 2020 more than 90% of the total population of Korea is living in dense urban areas that account for less than 20% of the total land area. Poor lighting and ventilation in the densely populated urban environment have long been a chronic problem. In addition, the heat island phenomenon, fine dust, and the recent pandemic have aggravated these conditions. Various alternatives have been devised in the fields of cities, architecture, and landscaping in order to address the issues of deterioration of air quality and the heat island phenomenon as the thermal environment is artificially modified. At this time, what is to blame and exists as a major factor in determining the urban microclimate is the surfaces covering the buildings and the city, that is, the buildings’ skin. How do the surface of a building and a city correlate with carbon? Let’s look at the content of the building sector in the Carbon Neutral Promotion Strategy released by the Korean government in December last year. ‘Reinforce the insulation and airtight performance, expand the use of energy- efficient products, minimize the energy used in buildings, and promote the supply of renewable energy in buildings such as solar and geothermal energy to realise building energy self- sufficiency.’
The first thing mentioned here is insulation and airtightness. Insulation and airtight performance are important evaluation factors in green remodeling and zero-energy building certification implemented by the government. Experts say that the thermal environments in cities can be improved by using natural and artificial coverings. These are natural coverings that create parks and green spaces, and artificial coverings using cool roofs, tents, and PV panels. In architecture, this coating led to the introduction of high-performance materials such as exterior finishing materials and windows that suppress heat exchange by increasing airtightness. Blocking heat radiation by creating shade with louvers or awnings is also a method of artificial covering.

Tsuruoka House (2021) / Screenshot from Kiyoaki Takeda Architects Co.,Ltd’s website
Thermal Environments, Attitude, and Perceptual Changes
The urban microclimate, or thermal environment, is a key element of low-carbon methods at building maintenance stage. So what can we do to maintain a comfortable environment? Creating a microclimate that is in harmony with the surrounding environment is a possible solution. The Tsuruoka House (2021) designed by Kiyoaki Takeda, a young Japanese architect, is a good example of this. He embarked upon a design which was inspired by an article in Nature that stated that the mass of man-made objects exceeded that of all living biomass. Takeda criticised the greening method of spreading thin layers of soil across a roof, arguing that ultimately biomass should exceed the mass of man-made structures. In fact, the roof of Tsuruoka House is filled with soil for growing plants. At the design stage, he studied the depth and shape of the soil that trees could take root and then designed the arched slab accordingly. He described the house as ‘an architecture that accommodates not only humans but also other creatures, such as birds and insects’. In addition, he asserted, ‘For the efficiency of cooling and heating, we did not insist on an environment disconnected from the outside, but explored the surrounding environment, that is, the architectural design that becomes part of nature’. He did not insert insulation into the foundation slab to prevent the ground and the indoor thermal environment from being disconnected. In the summer, it absorbs the cool air from the cool soil, and in the winter, floor heating is installed between the slab and the floor to use the dust as a heat storage material. Rather than introducing high-efficiency technology, his attitude towards the ground and floor, that is, towards architecture and nature, have great implications.
Lloyd Alter, the editor of Treehugger and has been consistently conducting research in urban and architecture fields for low- carbon, published the book Living the 1.5 Degree Lifestyle in September this year, dealing with a lifestyle that reduces carbon emissions. London-based activist Rosalind Readhead, who was inspired by the study ‘1.5-Degree Lifestyles’ by Aalto University in Finland and the Institute for Global Environmental Strategies, which revealed that carbon neutrality is possible in lifestyle changes of individuals, not simply on corporate or public scales, has practiced a lifestyle of not exceeding 1 ton of carbon per year since September 2019. Lloyd Alter published the book, documenting her progress during one year of challenging herself. Questioning the effectiveness of vertical greening in high-rise buildings and sharply criticising the falsehood and reality of vertical gardens in several interviews, he urges individual lifestyle changes following the book’s most powerful and practical low-carbon methods. He said that operating air- conditioning equipment for a comfortable thermal environment, developing difficult technologies to reduce carbon generated from it, and introducing systems that regulate them clearly have limitations in reducing excessive energy use itself. Now that the practices and attitudes of designers and users to maintain an appropriate urban microclimate are heading towards carbon neutrality, it is probably the most necessary countermeasure. (written by Bang Yukyung)





