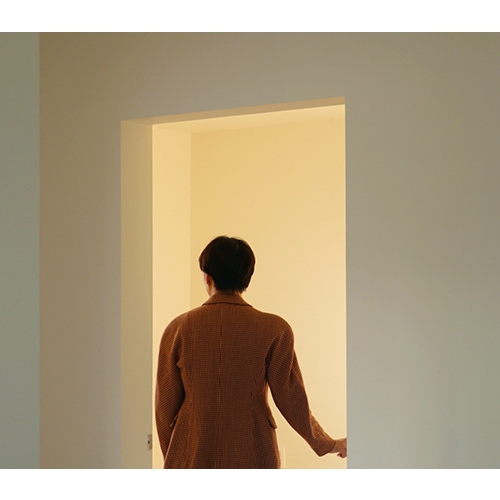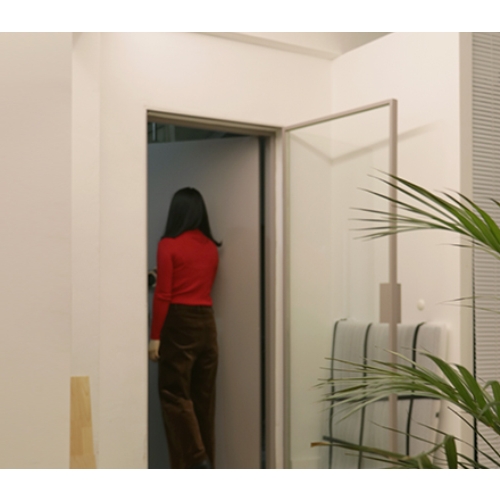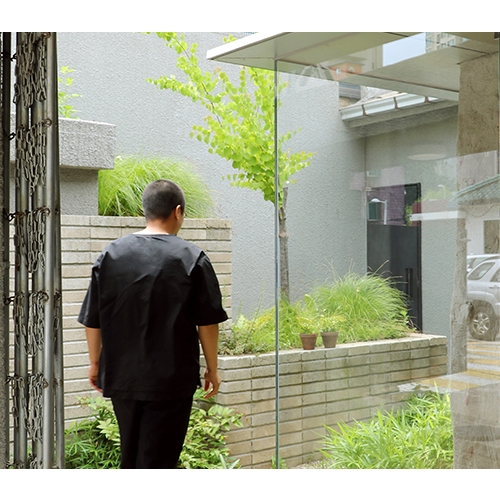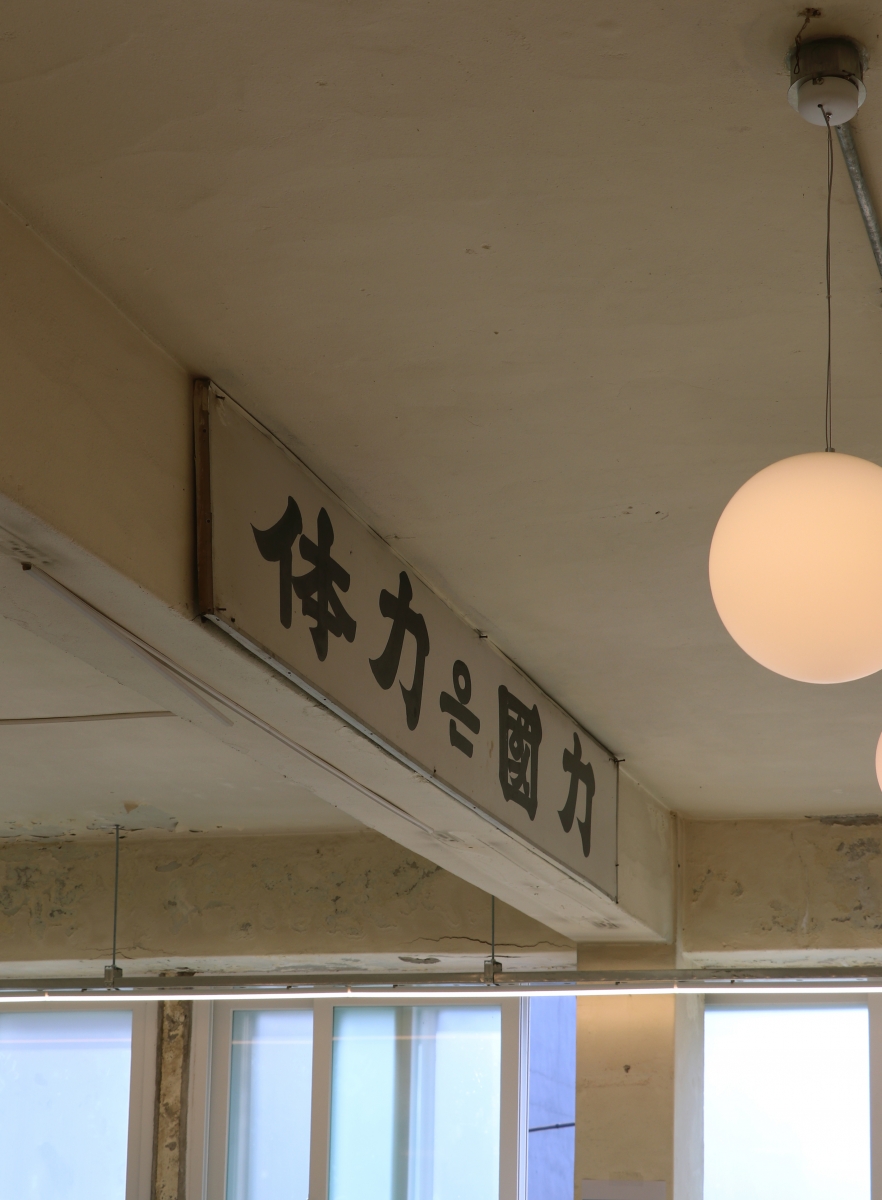
interview Park Woorin principal, ccrcc Architects × Kim Yeram
I’d Like to Have Fun Designing Space
Kim Yeram (Kim): The name of your office leaves a strong impression.
Park Woorin (Park): It was spontaneously named in 2017, when I needed a name for a firm to propose an interior design project with a fellow architect, when I was a freelancer. (laugh) We were fully occupied with deciding upon a name when the original soundtrack of the film Talk to Her (2002), Cucurrucucú Paloma could be heard from the speakers. Wait a second, Iʼll let you listen to it.
Kim: Oh yes, I’ve heard this song before.
Park: Itʼs great, right? The title is cheerful but the lyrics are sad.
Kim: A while ago, I came across a post on the blog of a client of yours, written at the time you considered independence. The Client seemed like a good friend of yours.
Park: Itʼs a client who impacted me a lot when I became independent. The client was really kind to me. One day, the client told me, ʻif you have the ability to change space, think about how you could do this as a businessʼ. In the beginning, I wasnʼt quite sure what the client was talking about. The intention was to tell me to be wary about being satisfied with the skills for architecture, and at this moment in time, looking back, it seems like the client said it out of real care for me.
Kim: Didn’t you feel insecure after going independent?
Park: I didnʼt feel as insecure as I thought I would. The uncertainty comes from the family growing through the space design business Maeulhotel, rather than the architecture firm. I am fully confident when it comes to architectural design. (laugh)
Gathering One by One, We Became What We Are Today
Kim: Your office can be found within the RIVERSIDE APSE. This building was also featured in SPACE.
Park: It was slightly shocking at first as the building appeared to be so different from its surroundings, but I have got used to it now. The building was originally an unused office. We had the great opportunity to move in, so I called my brother who is a carpenter to make the furniture and decorate it as an office space.
Kim: Is there a particular reason for having opened your business in Gongju instead of Seoul?
Park: With a couple of friends, we applied for several public projects by creating proposals on the theme for a ʻhorizontal hotel,ʼ but these projects did not conclude with a contract. After declaring ʻLetʼs work together later on after creating a company!ʼ I moved down to Gongju for a public transportation centre. That was my first visit to Gongju and the region was relaxed and just seemed pleasant. So, I called my friends and proposed we put in some seed money to start the Maeulhotel business as a side job.
Kim: Your second business pursuit followed straight away. (laugh)
Park: It is a lot easier for me to move around compared to my friends, so I became the representative. At the time, we didnʼt even know that the project was a type of start-up. (laugh)
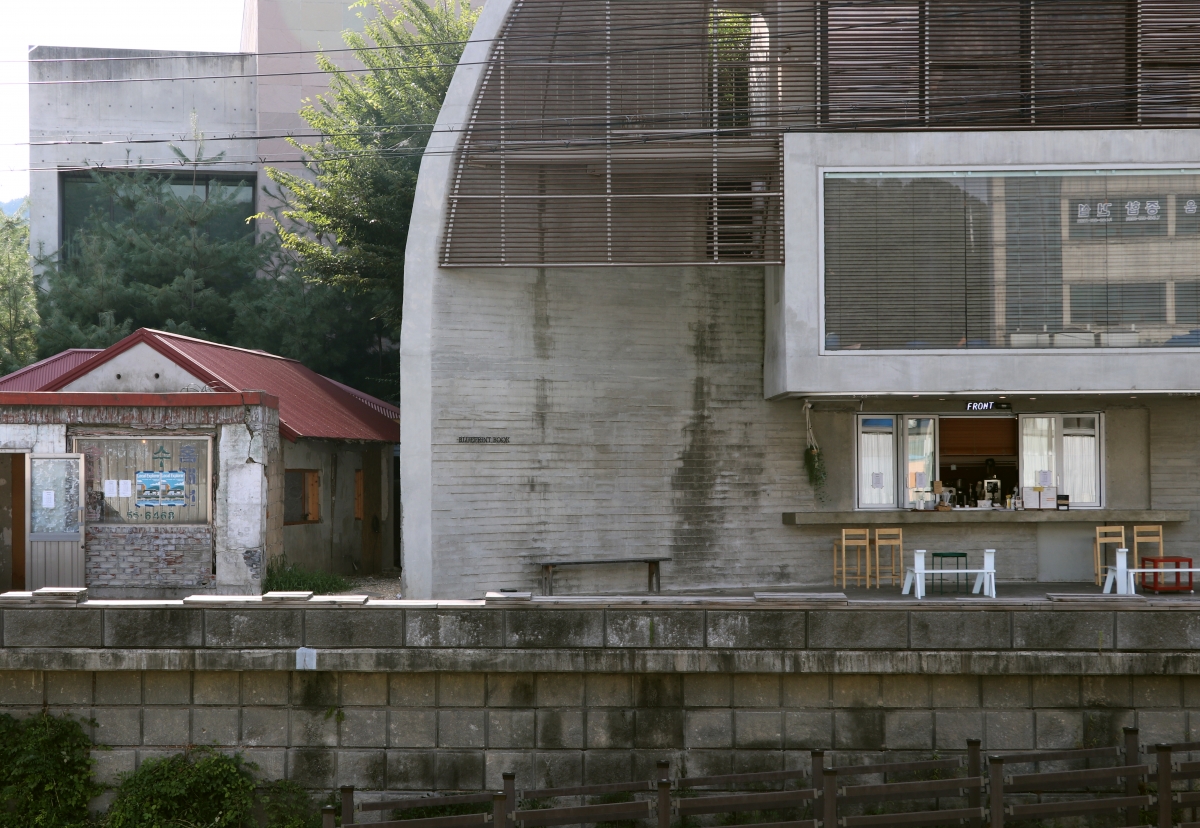
Laundry Renovation and FRONT
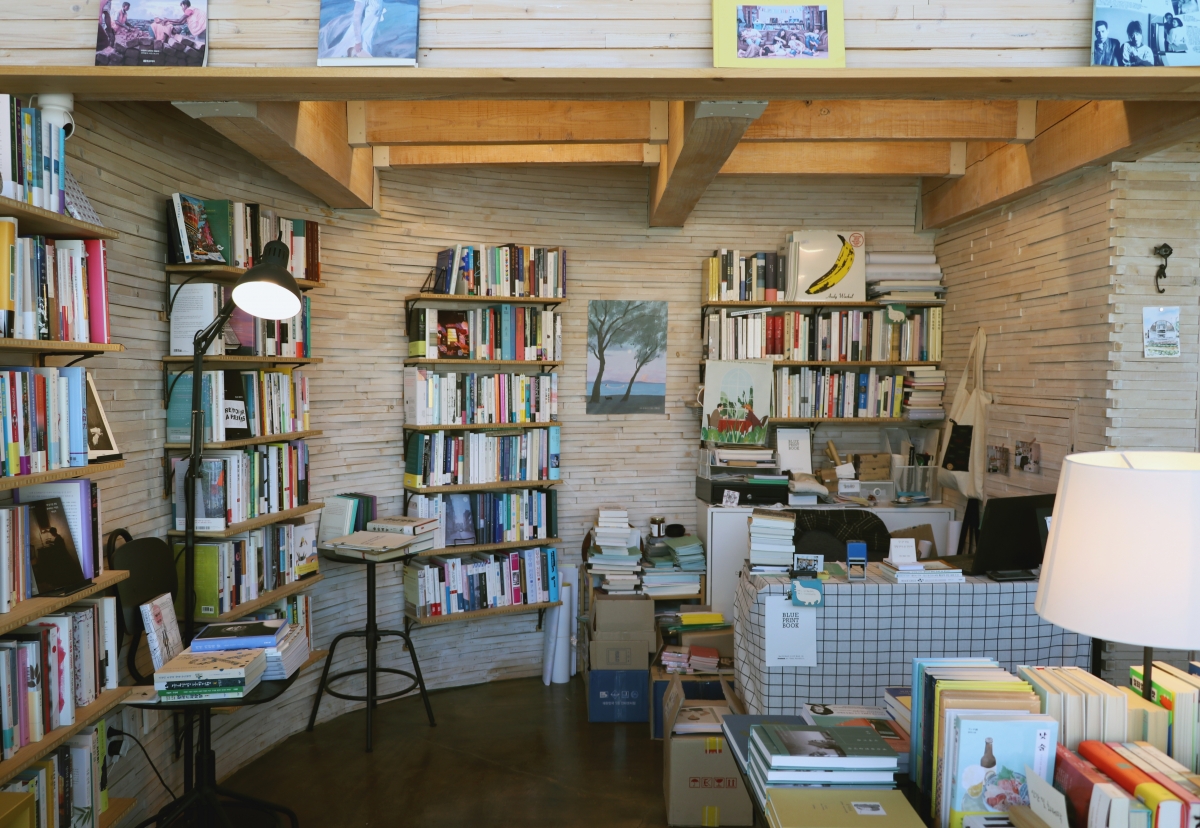
Blueprint Book
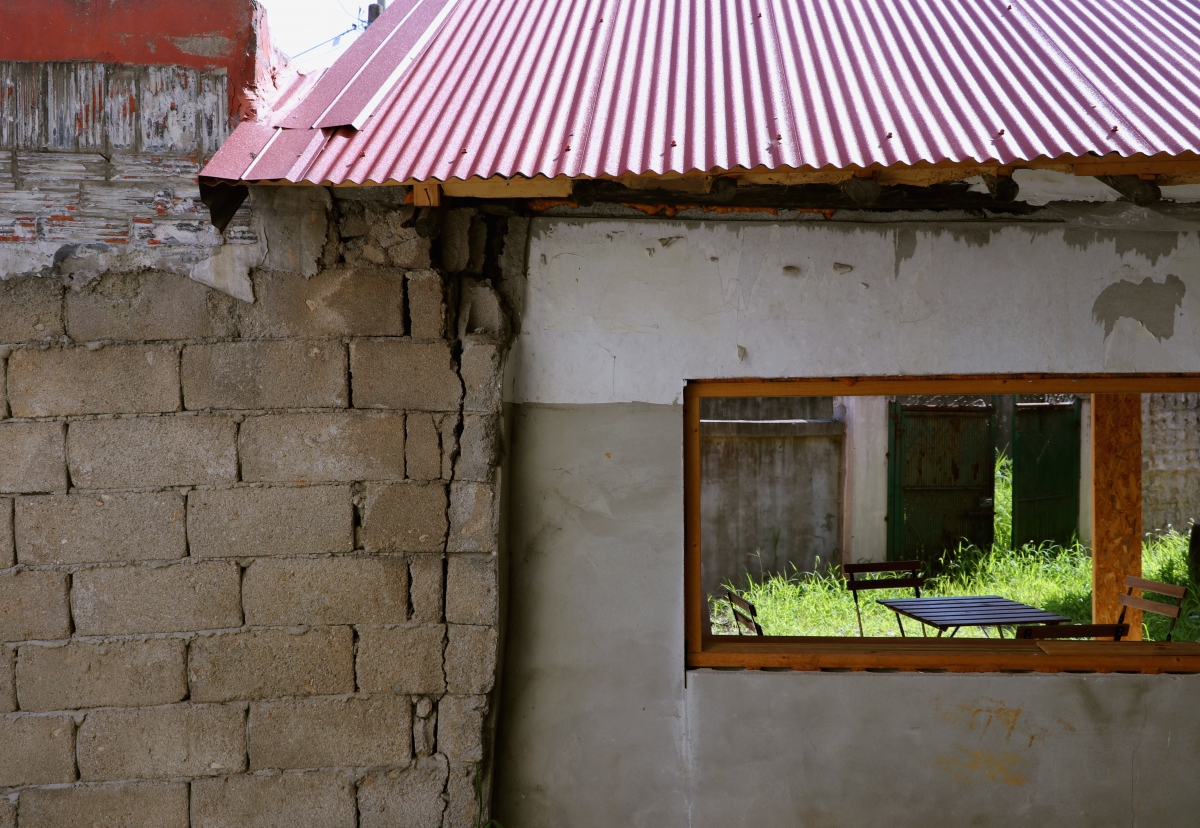
Laundry Renovation
Still in the Making
Kim: If the Maeulhotel started like this, then what type of space are you running now?
Park: I have been running the bookshop Blueprint Book and the café FRONT on the lower floors of the office. In the multiple-use space Laundry Renovation just next to this building, we also host several events like exhibitions or talk programmes.
Kim: Laundry Renovation seems like a building with many openings. Is what we see now the project in completion?
Park: Before, I always worked to show the world a clean cut and concluded space, but having looked after and shared with others a purely naked space like this one is also nice. We checked the surrounding response after opening up the space at the time, when it was still slightly lacking, and we will be adding a phase of construction based on the ideas acquired from this process.
Kim: Maeulhotel is also running the bakery Ochoocho Store on the other side of the Jemincheon Stream?
Park: Yes. Gongju is an urban-rural complex city so there are many interesting agricultural contents. Ochoocho Store was opened after we started baking with the farmed wheat from the farmers. Our staff enjoy using it like their private bar. (laugh)
Struck Often by the Strife of the Work
Kim: Could you tell us more about the Gongju Public Transportation Center (2021) that you mentioned earlier?
Park: Incidentally, we have been making a website for the firm recently, so I can explain it to you while giving you a glimpse.
Kim: It seems to be the largest in scale among the projects you have talked about.
Park: Thatʼs right. The Gongju Public Transportation Center is a building where those who work in the bus travel business can maintain their buses and take a rest. Like any other public project, the auditing was carried out by public tender so it was extremely difficult to up the level of completion for the construction. So I visited the site quite often, voluntarily undertaking the task of design auditor to check the situation with the construction. (laugh)
Kim: Were there any instances throughout the project where the construction almost came out differently from the original design?
Park: The roof of the building was a half-circle, but it was almost built as a gabled roof. Nevertheless, frequent site visits helped us guard many of the things I had previously envisioned.
Kim: Are there any parts where you spontaneously changed the design after seeing what was going on on-site?
Park: Personally, I call such spontaneous direction as ʻImpromptu Design,ʼ and there was an instance where the lines and colors of the arches which were still under construction looked good, so we stopped the painting process and re-selected a tone for the building.
Kim: You keep on getting phone calls, shouldn’t you be picking up?
Park: These are phone calls from other sites. It seems they are asking us to drop by for an event, would you like to join?
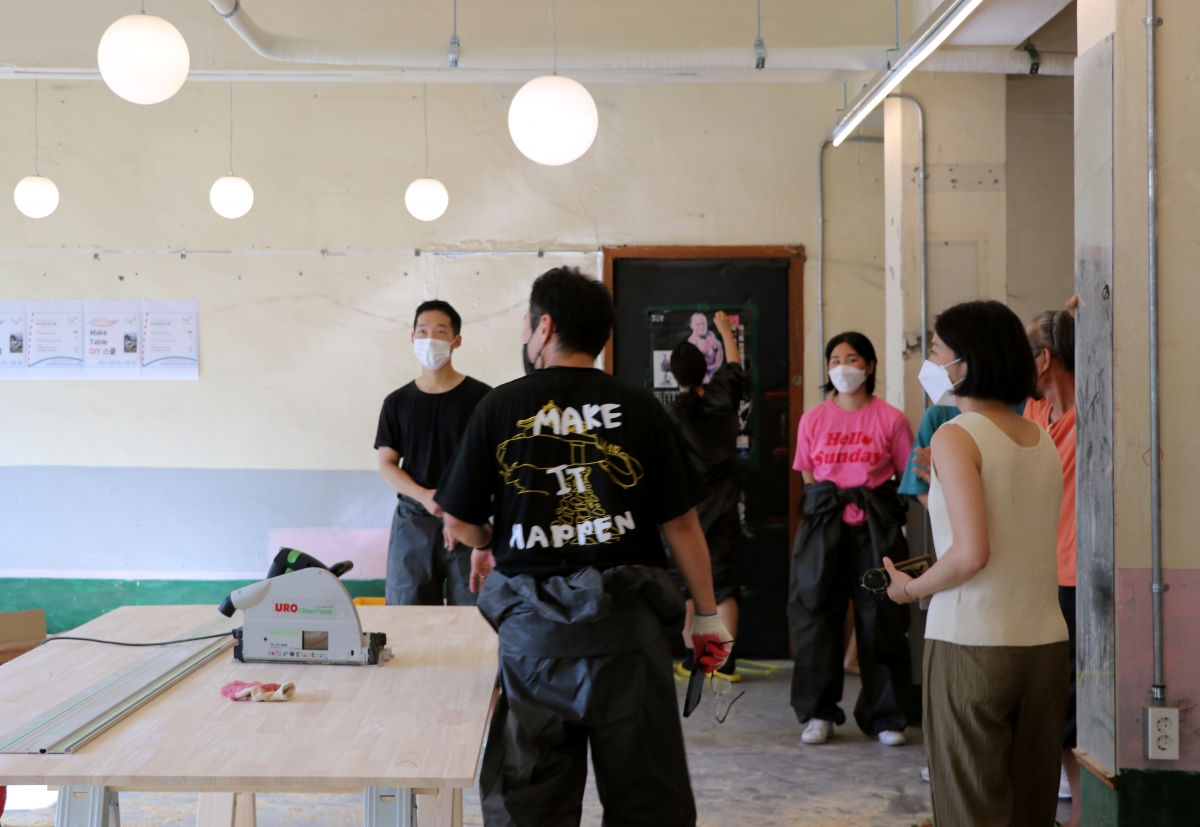
Geumgang Gym Remodeling
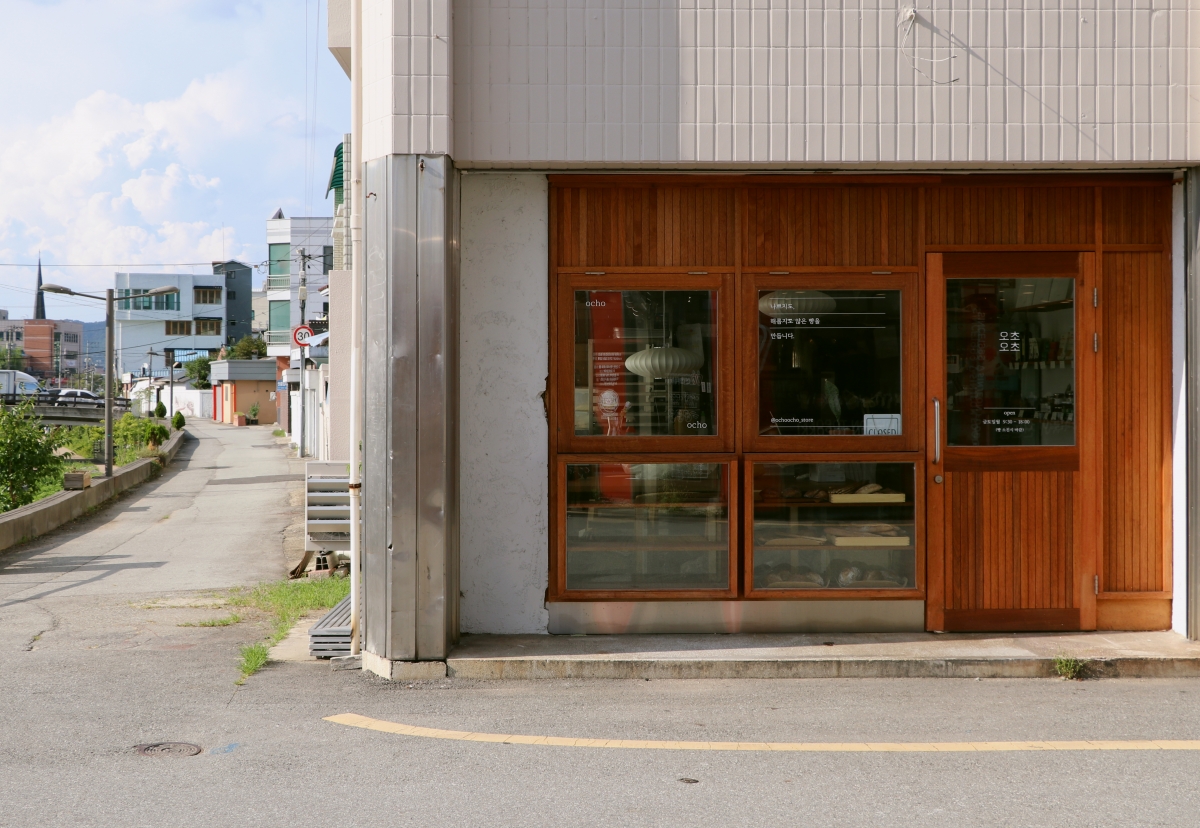
Ochoocho Store Remodeling
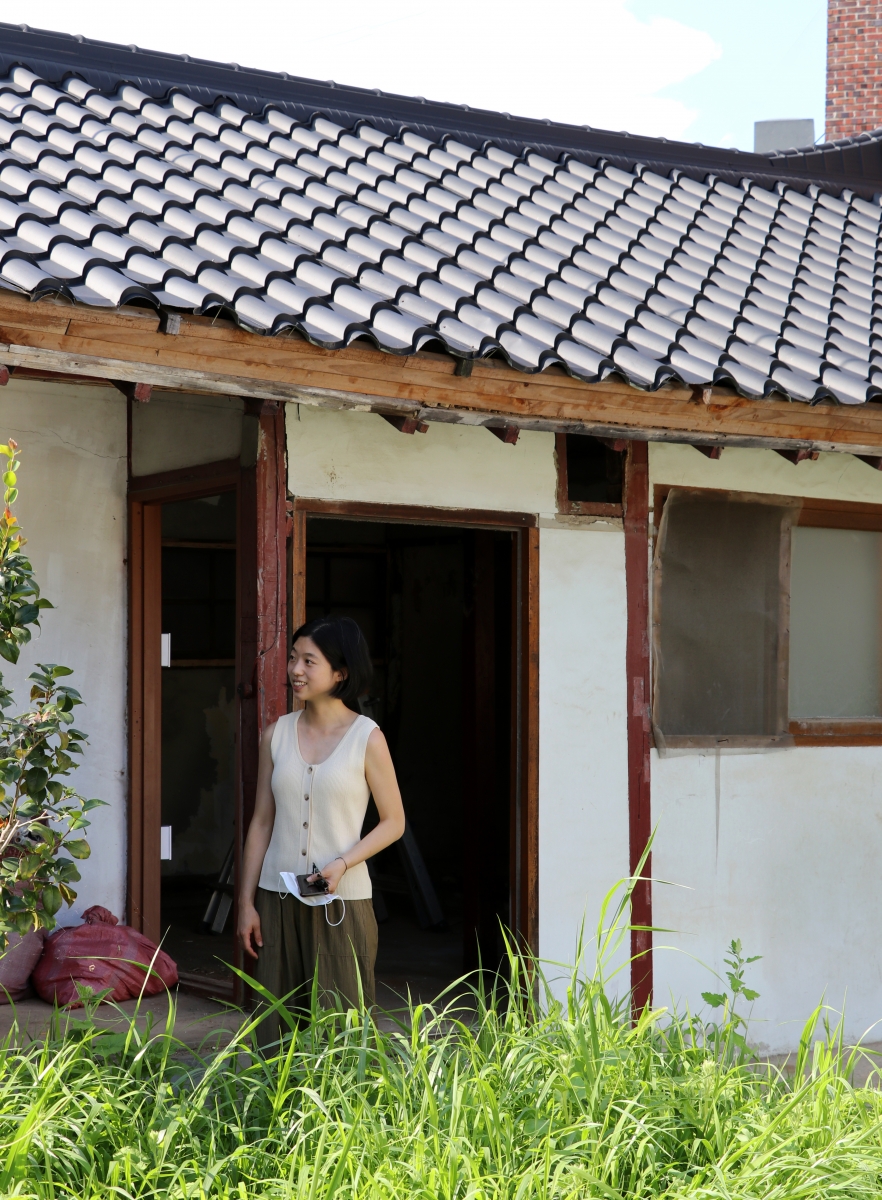
Adding Just a Minimal Touch
Kim: It must be this building. Can we go straight up?
Park: It might be hard as the building doesnʼt have an elevator.
Kim: What is this place going to be used as?
Park: This space was established as Geumgang Gym Remodeling (2021) created through project supporting youth village creation projects, and it is used as a space where the village people can do this and that. Today, they will be running a programme where people can try making their own wooden tables.
Kim: What did you pay particular attention to when working on this?
Park: For me, I felt that an architect could do little more than to well organise the space and set the height of the artificial lighting and natural light. I tried to carry out the remodeling at a minimum.
Kim: Perhaps, this is why it feels slightly rough like a Laundry Renovation.
Park: I like the look of how the rough surfaces of that wall combine with many textures. Of course, lots of people ask if it really has been finished. (laugh)
Kim: On the ceiling beam, it’s written ʻphysical strength is the power of nation’. (laugh)
Park: That is the highlight of this space. (laugh) If the budget allows, I would also like to install a sandbag to let people know that it was once a fitness centre.
Kim: It is nice to visit these sites after a long while doing the relay interviews.
Park: There is another site I am working on close by, would you like to drop by?
I Like It as It Is
Kim: The front gate is firmly locked here.
Park: It has its own type of security. (laugh) Be careful of the spiderwebs here and there.
Kim: When was Majuan Remodeling (in progress) originally built?
Park: I believe it was built during the Japanese Colonial Era. The crossbeam was marked with the date 1938. The fact that the rafters are quite thin and the gaps between the architectural elements are wide makes me think that it was not occupied by a very rich family. Nevertheless, it possesses an extremely beautiful outdoor porch and window frames. To reinvigorate the aesthetics of this house, it will be important to deal with the electrical circuits well, and I am worried that a disastrous situation will occur if it is left to the contractors, like the electrical wires crossing through the ceiling. Well, itʼs up to me to moderate.
Kim: The outdoor porch looks like a corridor as it is filled with concrete.
Park: It was always like that. Isnʼt it a really minimal project? (laugh)
Kim: What will the building be used for once the remodeling is complete?
Park: I think it will be used as a space to experiment with one-month-stay programmes, or pop-up restaurants. It will probably be in full use when the weather gets better in Autumn.
Going Ahead with Light Footsteps
Kim: It was a precious time where I could be in close contact with local culture. There has been a surge in highly active local players all over the country, are there any that you wish to collaborate with?
Park: While itʼs hard to say exactly, I am always waiting with an open mind. While the model I currently created started in Gongju, I believe it can be extended anywhere. There are many spaces in other regions that would become great if they were tended to a little, and with an increase in the number of people who contemplate sustainable lifestyles, I think it would be possible to do something consistently.
Kim: I’m curious to learn about the issues concerning the sustainability of the spaces you manage.
Park: Superficially, it seems there are a lot of activities, but it isnʼt easy to maintain spaces solely through the revenue from small businesses. This doesnʼt mean that I think the correct answer is to simply sell more products to increase sales and efficiently run the spaces. Wouldnʼt it be desirable to come up with a new system, to become a platform of oneʼs own, or to become a producer who creates appropriate contents for a platform?
Kim: This makes me look forward more the spaces and services you will create in the future.
Park: There is one advantage of plan the space of the Maeulhotel and that cucurrucucu designs this space. I have been learning anew about the architectural character of the times, that I had forgotten about when I was simply immersed in designing space. In the future, I would like practice architecture by quickly noticing the needs of the world, quickly trying out whatʼs good, and proposing things that motivate me. In a light, rather than heavy manner. (laugh)
Park Woorin, our interviewee, wants to be shared some stories from Hong Seungseok, Park Jayhyun, Rhee Hanbyeol (co-principals, 3ab) in October issue.






