In July 2021, architect E Ilhoon (principal, E Ilhoon Studio for Free Media) passed away at the age of 67. After receiving his bachelor’s degree in architecture from Hanyang University in 1978, he gained practical experience at Kim Chung-up Architecture Research Institute. He was also a critic, serving as the first president of the Korean Architecture Critics Society established in 1984, as well as an author, publishing an extensive range of works including Walking Through the Model (2005), I Think Differently (2011), The House in which I Wish to Live (2012), and E Ilhoon’s Imaginary Ground of Words (2017). The way E Ilhoon gave hope and encouragement in person, and presented a sincere understanding of people, life, and nature, was no different from his words, written texts and architecture. Here, journalist Chung Kwiweon is our guide through his architectural works.
How Would You like to Live?
Designed by architect E Ilhoon, Janseowanseokru (2007) in Namyangju, Gyeonggi-do, this project is the result of constant open communication with the client. As the name ‘a house of old books and unrefined stone’ suggests, the construction of a house with a hanging shelf above the living room, den with a vaulted ceiling, small den, and bookshelf in the corridor known as the Path of Books, was finally completed, finished with exposed concrete and split blocks and standing firmly on its ground. Consisting of elements such as a wooden porch on the first floor that reaches in all directions, the indoor and outdoor yards on the second floor, and an elongated path that connects the first and second floors, this house makes the users move around continuously. Further communication took place afterward, warm exchanges sharing little stories of daily life, is recorded into the book The House in which I Wish to Live (co-written by E Ilhoon and Song Seunghun, 2012) and prompted other new acquaintances. The clients of Gimhae Residence Nopeunjae (2016) and Naju Residence Yowa (2017) were also among the acquaintances.
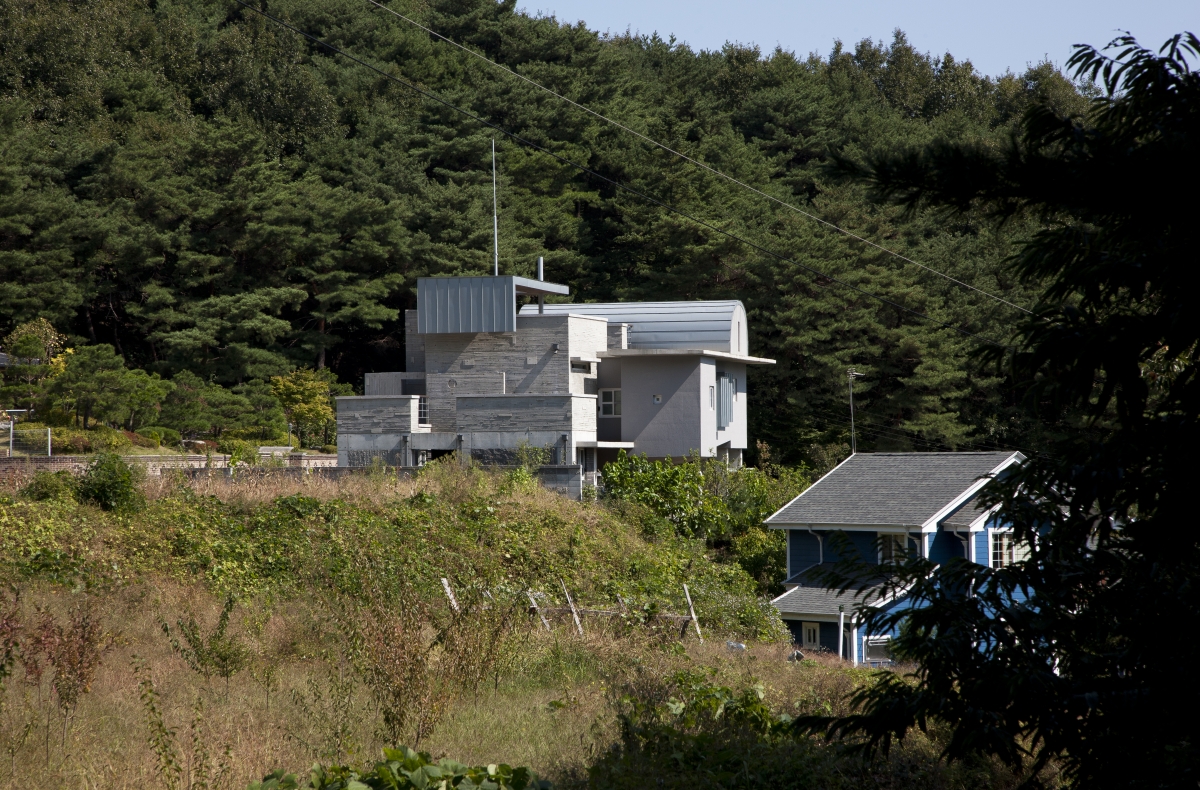 Janseowanseokru ⓒChin Hyosook
Janseowanseokru ⓒChin Hyosook
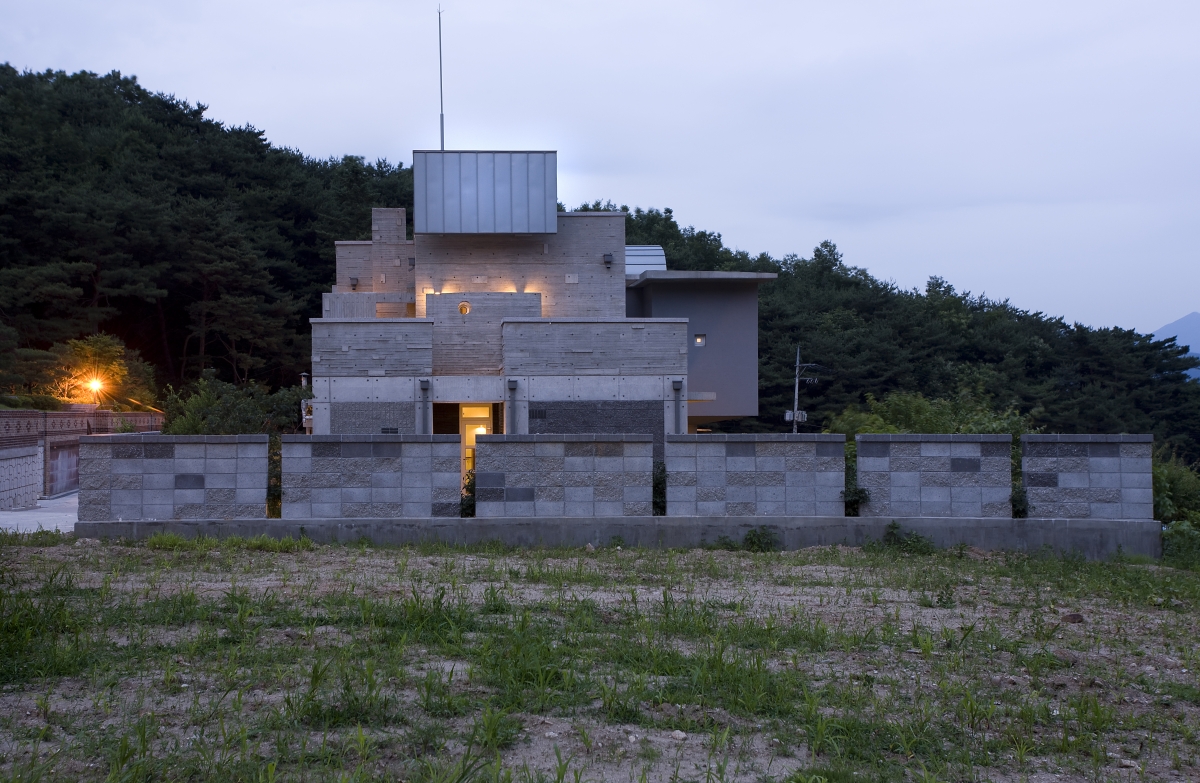 Janseowanseokru ⓒChin Hyosook
Janseowanseokru ⓒChin Hyosook
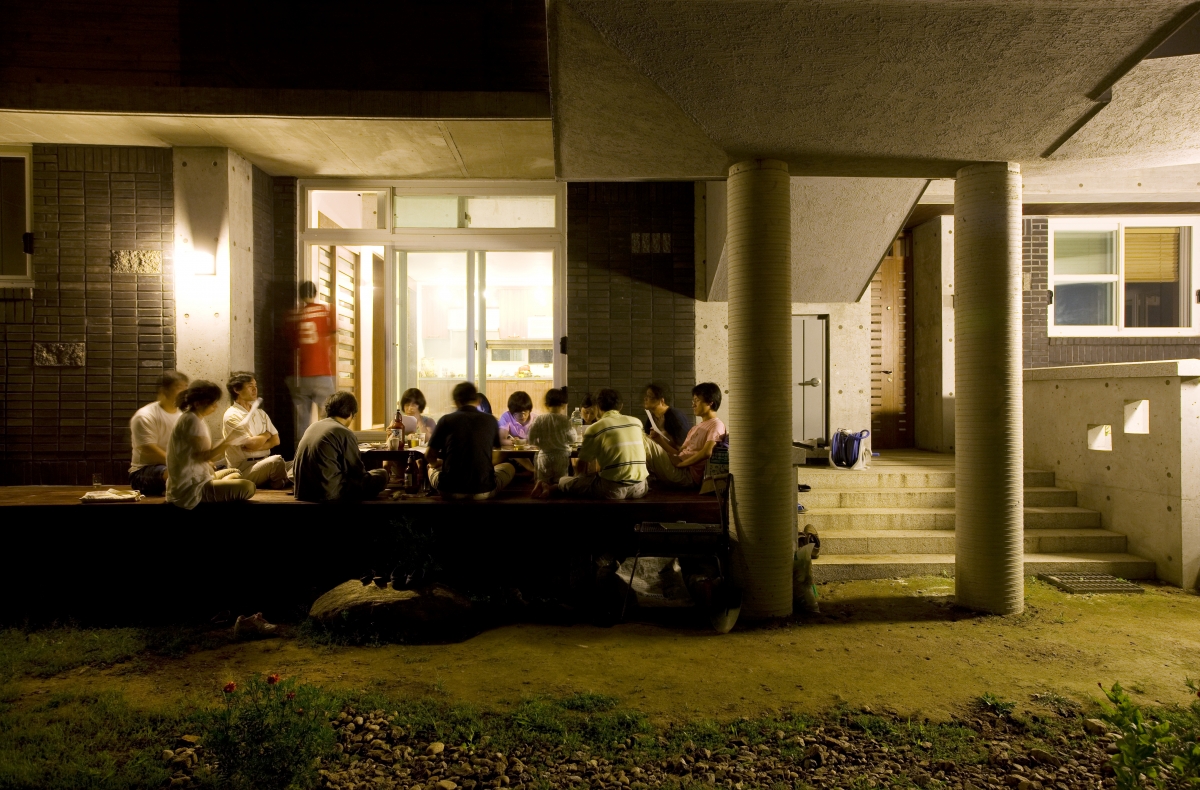
Living outside (wooden veranda) at Janseowanseokru. ⓒChin Hyosook
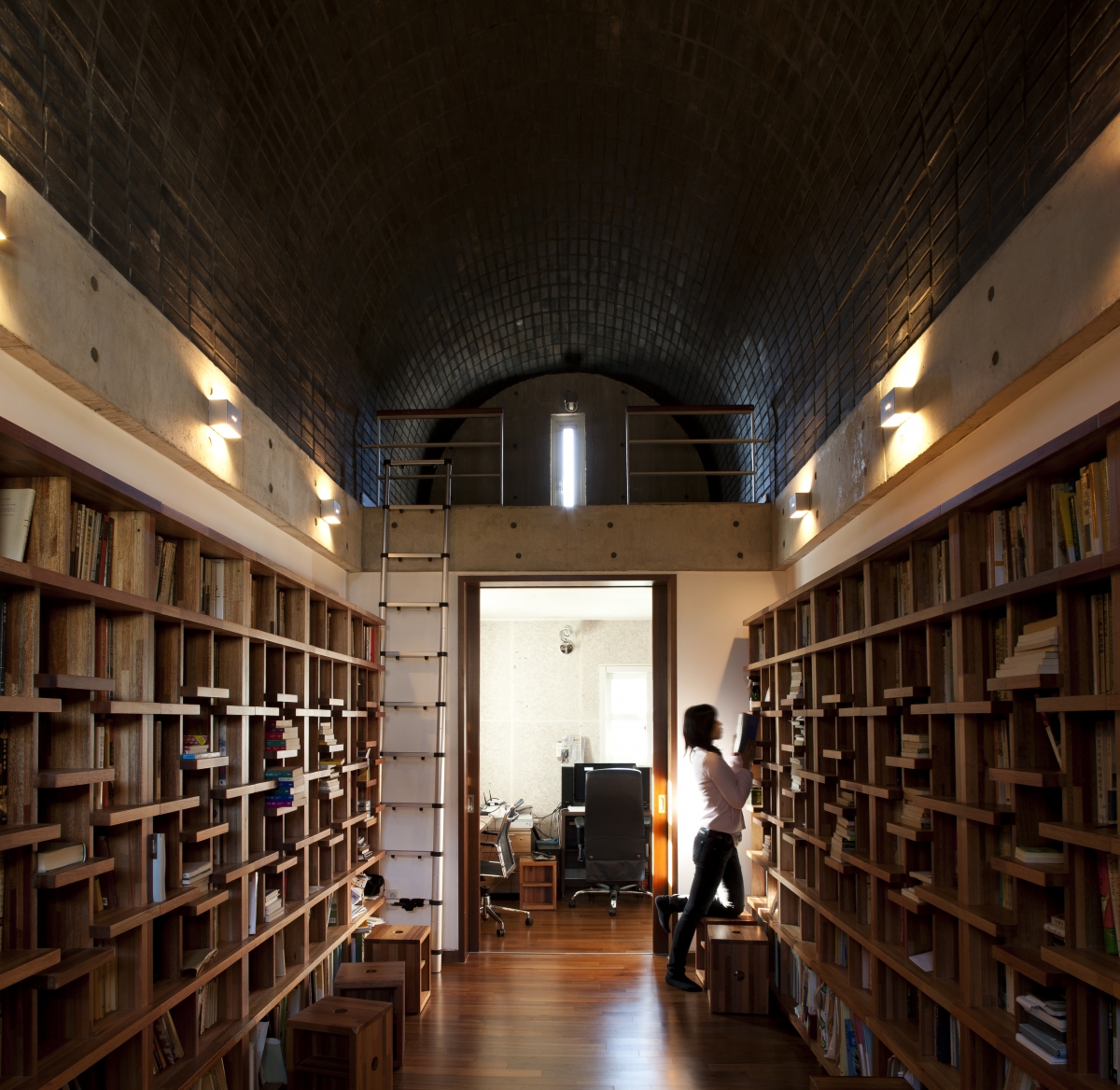 The den with a vaulted ceiling at the heart of Janseowanseokru. ⓒChin Hyosook
The den with a vaulted ceiling at the heart of Janseowanseokru. ⓒChin Hyosook
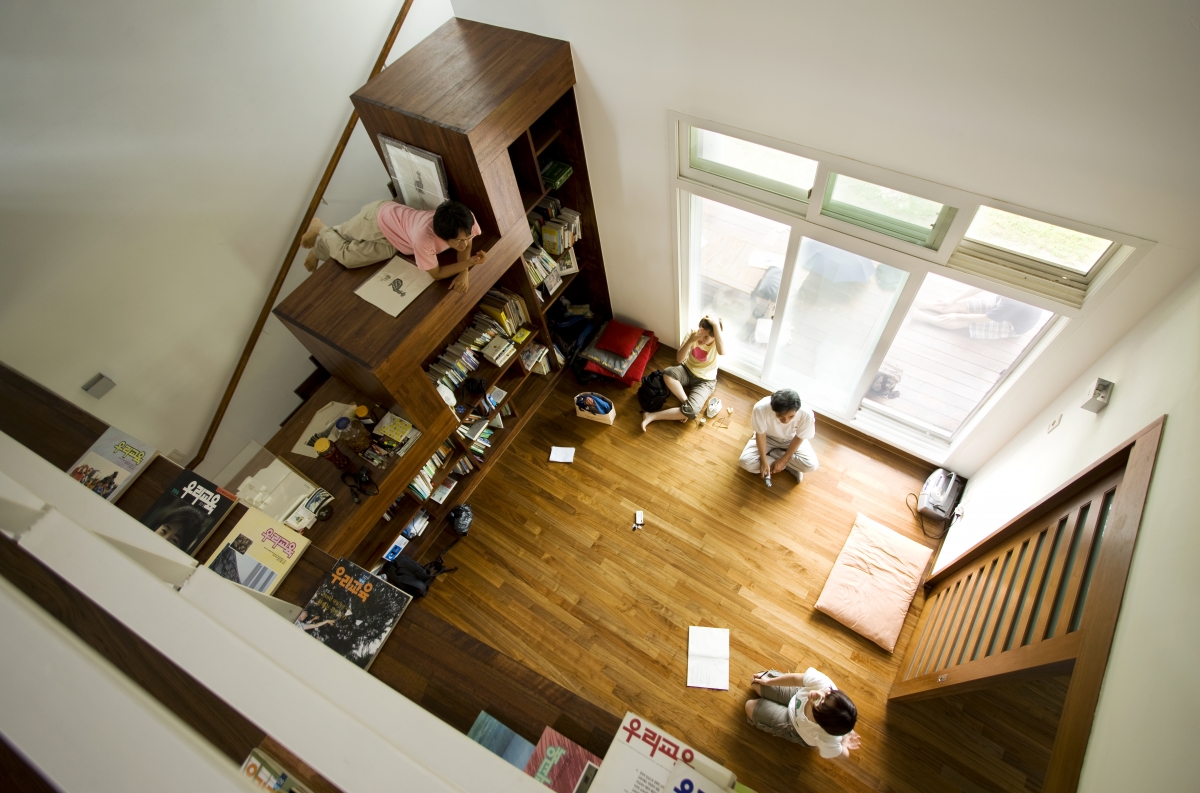 Janseowanseokru ⓒChin Hyosook
Janseowanseokru ⓒChin Hyosook
Design Methodology of ‘chae-dividing’
Although the house was not actually split into several units, Janseowanseokru does not differ much from E Ilhoon’s design methodology of ‘chae-dividing (splitting the house)’, wherein the purpose of splitting the house is to provide a healthy house that is sunny and well-ventilated. This is more apparent when you consider the reasons behind splitting the house; living uncomfortably, living outside, and a lengthened (circulation path of) lifestyle. First, the decision to live uncomfortably was contended by asking a question about our attitude to our lives. The architect proposes that we should understand the error of our ways in recklessly pursuing convenience. When people live uncomfortably, environmental issues will be the first to disappear, and people will arguably become healthier. Living outside is related to the ways in which space is used. The distinct characteristics of traditional architecture are not often located in the interior space but on the exterior and in the external spaces centring on the yard and maru. In other words, highlighting the outdoor space is no different from restoring nature to human life. Lastly, a lengthened lifestyle is about time. Opposing the slogan upheld by modern architecture which believes that shorter circulation paths are more reasonable, this is a proposal to increase travel time by lengthening the distance traveled in small houses, even if this is somewhat inconvenient. Such a design methodology was applied and varied in the 1990s housing projects by E Ilhoon, which began with Tanhyeonjae (1993) and proceeded through Gungrichae (1993), Toegyebuli (1995), Gagabuli (1996), and Jaesaekbuli (1996). This can also be easily found in unrealised projects such as those presented in Walking Through the Model (2005).
Architecture of Inconvenience
The Silence of Mercy Religious House (Seminary of Mother of Martyrs [Formation House of Clerical Congregation of the Blessed Korean Martyrs], 1994/2010) is a project that the architect encountered . long upholding his methodology of chae-dividing in housing design . when he was considering universal application of such a methodology in any architecture regardless of size or use. There would be no other place that is suitable for living uncomfortably than the training space in which student monks study and live. With the understanding and consent of the monks, he separated the main hall of the monastery from the small chapel. He proposed narrow and dark corridors that would make it difficult for a single person to pass through and communal restrooms. He also designed an exterior staircase without railings and planted pebbles on the floor of the chapel. The uncomfortable nature of this house is intended to prevent the indolence of the monks, and the ‘corridor of modesty’ is to make them both reserved and aware of others by remaining cautious and attentive at every moment.
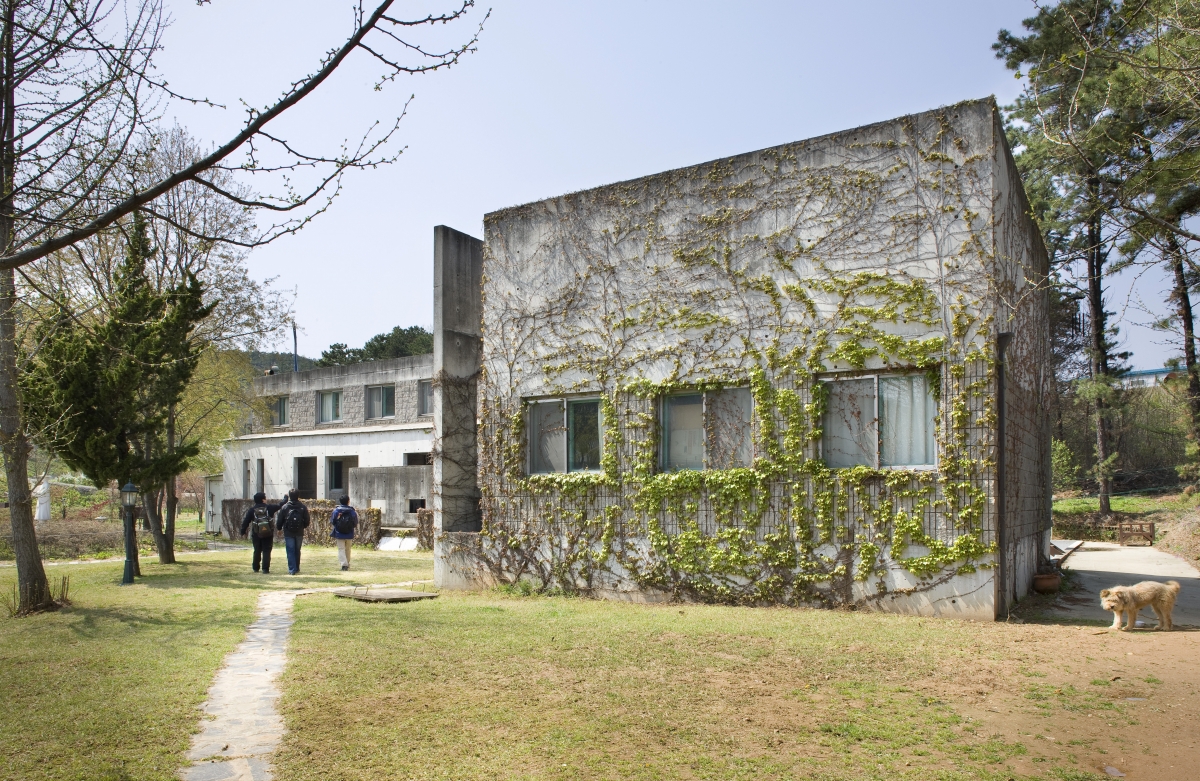 Silence of Mercy Religious House ⓒChin Hyosook
Silence of Mercy Religious House ⓒChin Hyosook
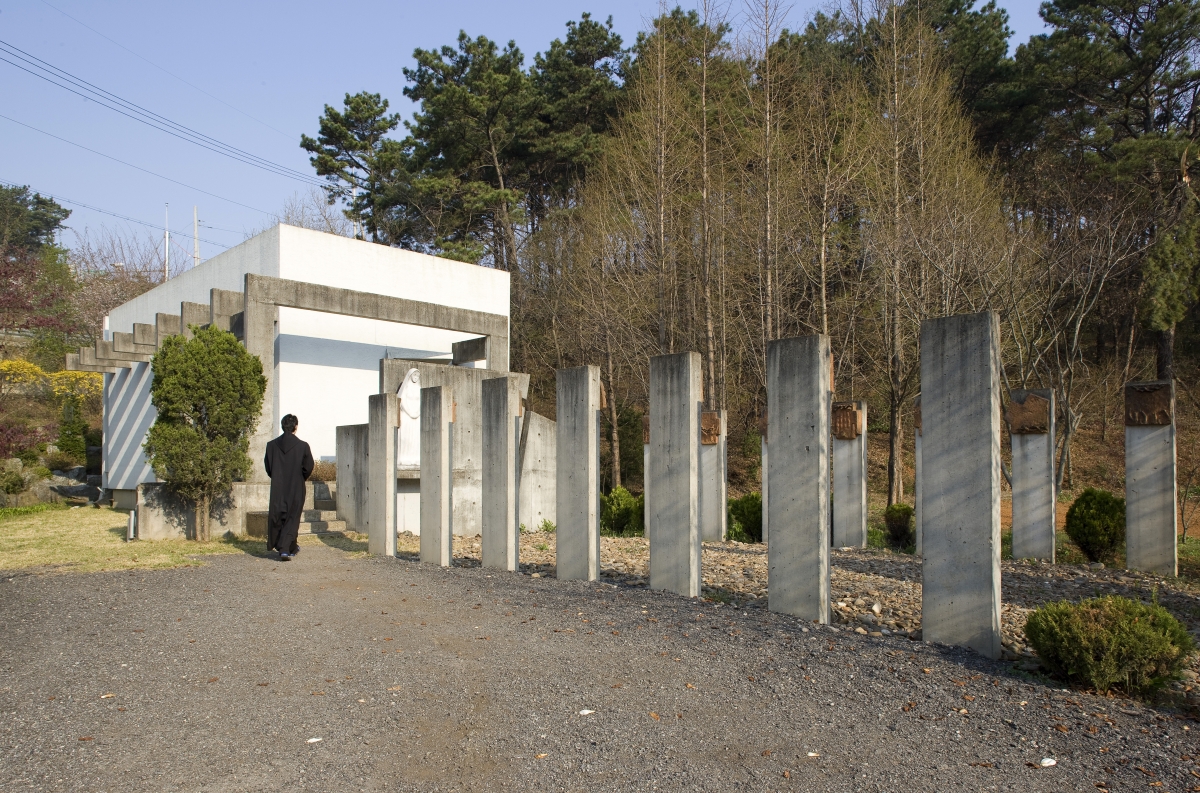
Silence of Mercy Religious House ⓒChin Hyosook
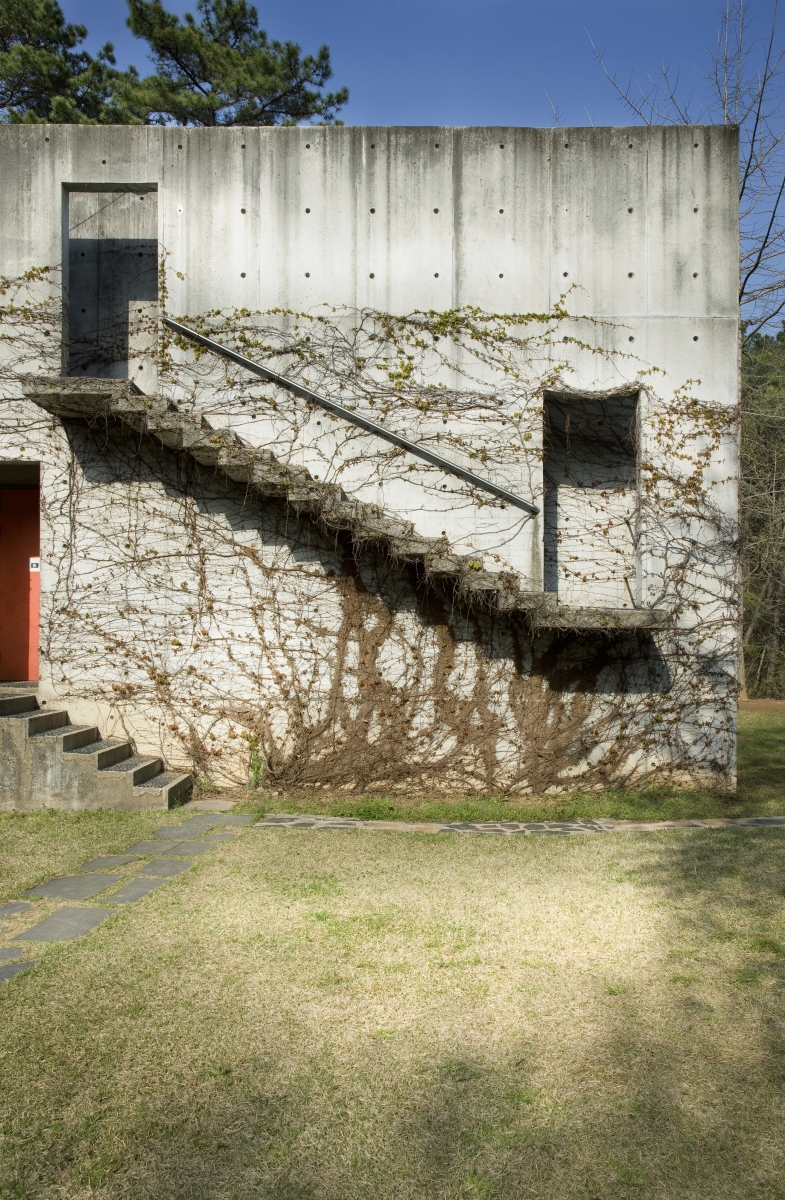
The staircase without a railing that leads up to the roof garden of the Silence of Mercy Religious House. The railing on the inner wall was installed at a later date. ⓒChin Hyosook
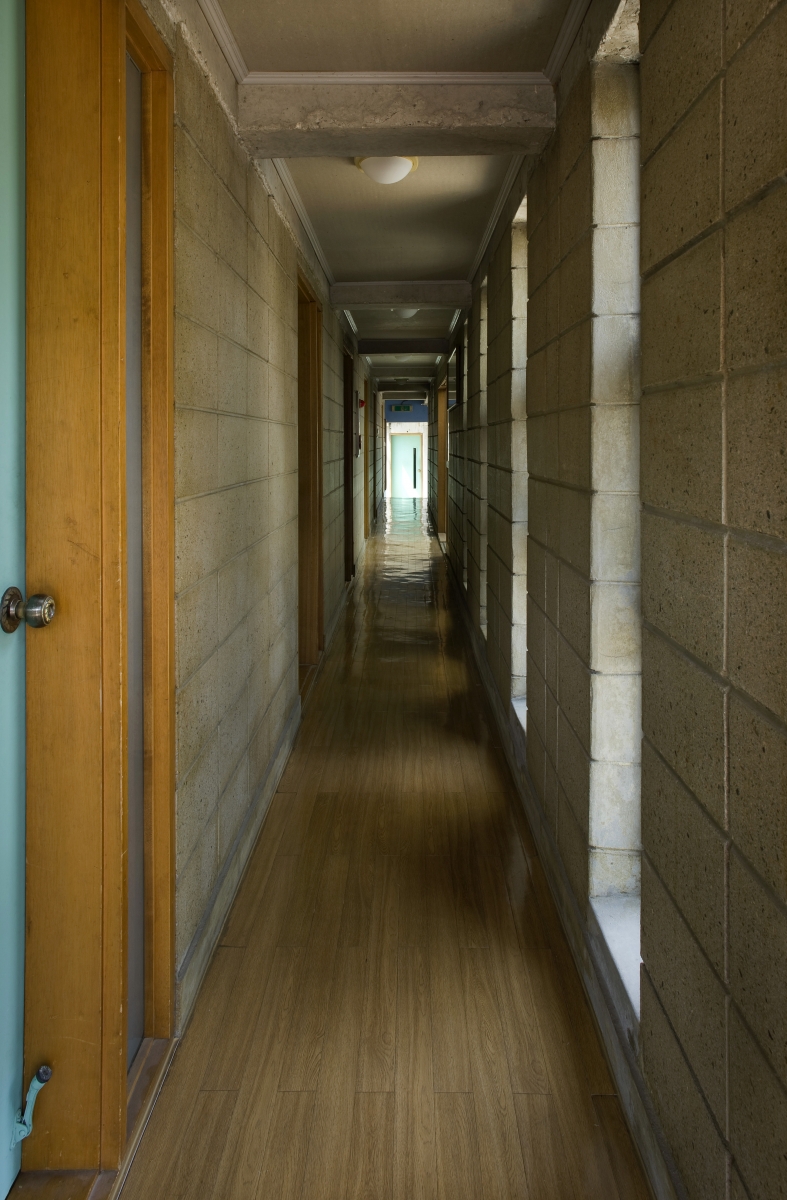 Corridor of modesty ⓒChin Hyosook
Corridor of modesty ⓒChin Hyosook
Since the design of the Silence of Mercy Religious House, E Ilhoon steadily developed his design of catholic churches by compiling this design methodology with a building based on given conditions or by discovering key elements in its users. The Saenggeuk Catholic Church (2003) in a rural town in Eumseonggun, Chungcheongbuk-do has impressive and segmented facades, a main hall and parish house sitting separately with the front yard in between. The church was able to fully capture the sky and light with the full support of the parish priest who understood not only the efficiency of ventilation and ample daylight provided by the practice of chae-dividing but also the spirit of this approach. On the other hand, since the Chapel of St. Andrew's Hospital of Clerical Congregation of the Blessed Korean Martyrs (2005) in Icheon, Gyeonggido, is a church for not only the monks but patients who struggle to communicate with the world, the theme of the church’s design was communication. The architect ruminated on how to express this theme in an innocent visual language, and by finishing the entire wall behind the altar with clear glass, he hoped that the patients would be able to encounter nature and communicate with the world outside.
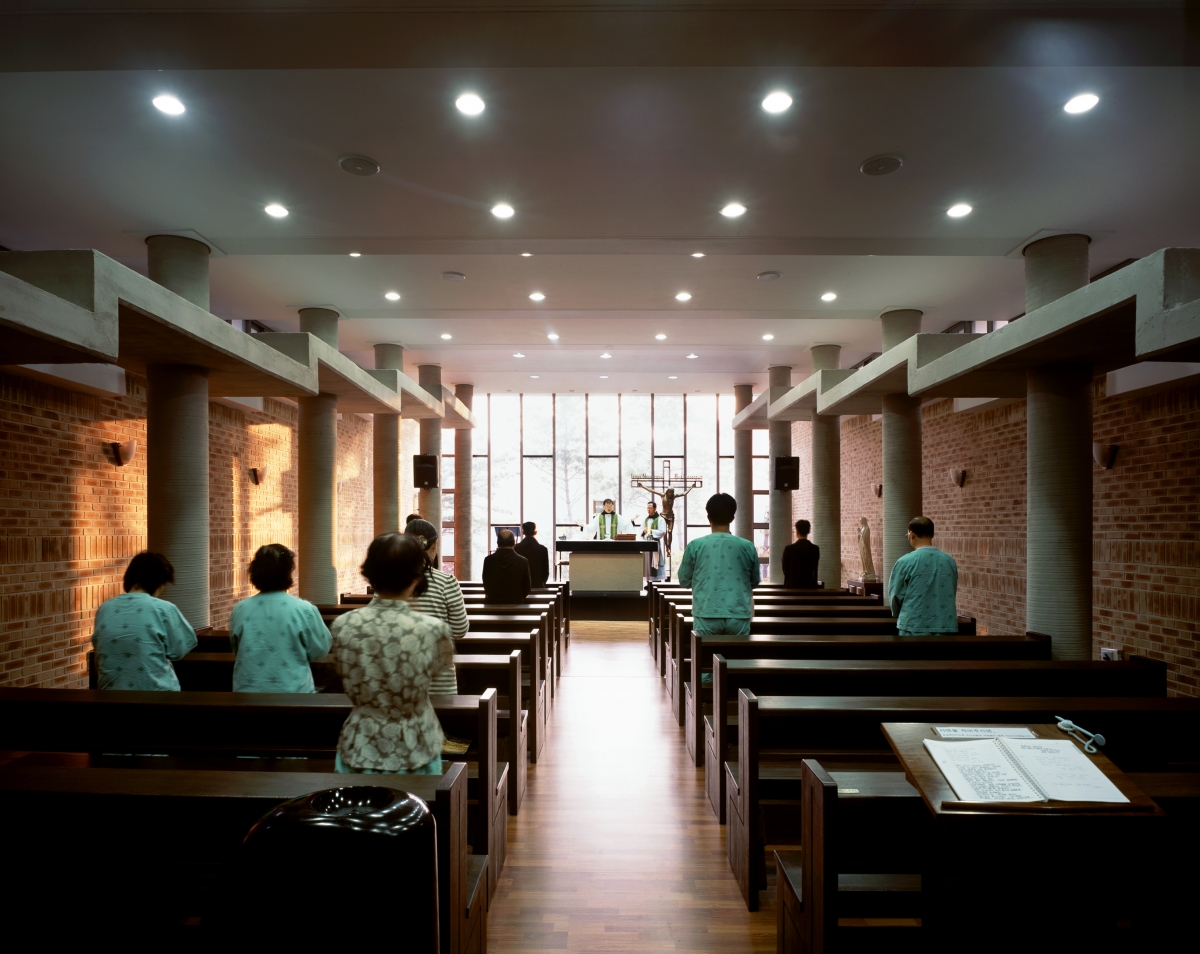
The Chapel of St. Andrew.s Hospital. The glass wall behind the altar draws the landscape outside into this space. ⓒChin Hyosook
The Chapel of Myeon-Hyeong Retreat House (2013) and the Chapel of General Curia (2015) of Clerical Congregation of the Blessed Korean Martyrs are works by E Ilhoon from the 2010s. While the former, a church attached to the retreat house, was considered to be for use of not only the monks but also the local residents and those who came to visit on retreats, the latter represents the significant status of a house for monks at the heart of the city centre. Speaking of which he designed the Tombstone of Maria Heo (1992) who was a benefactor of the Congregation, and the Religious House of St. Lucy Kim and Workplace of Naruteo Community (1999), so it can be said that he has forged a fairly deep relationship with the Clerical Congregation of the Blessed Korean Martyrs.
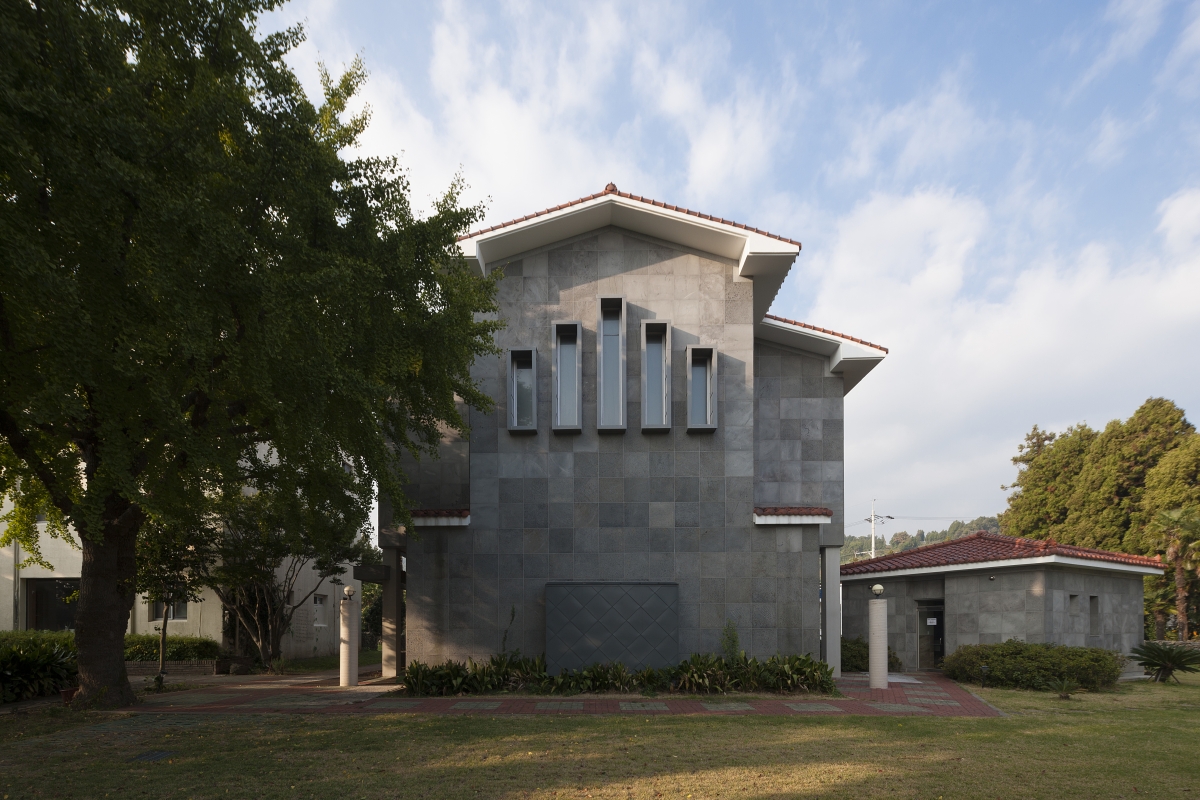
Jeju stone was used in the Chapel of Myeon-Hyeong Retreat House in Seogwipo. ⓒChin Hyosook
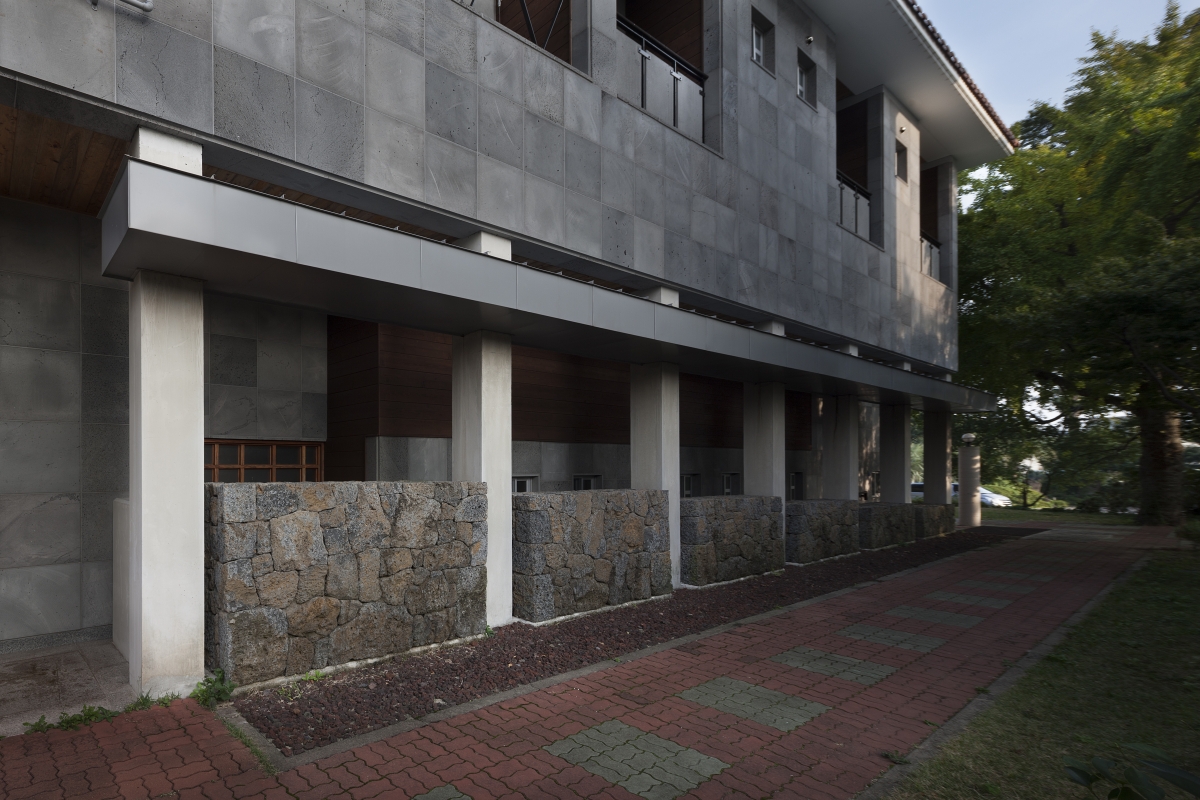
The Jeju stone masonry between the columns at the entrance was devised by the invited Jeju-native specialist in stone walls. ⓒChin Hyosook
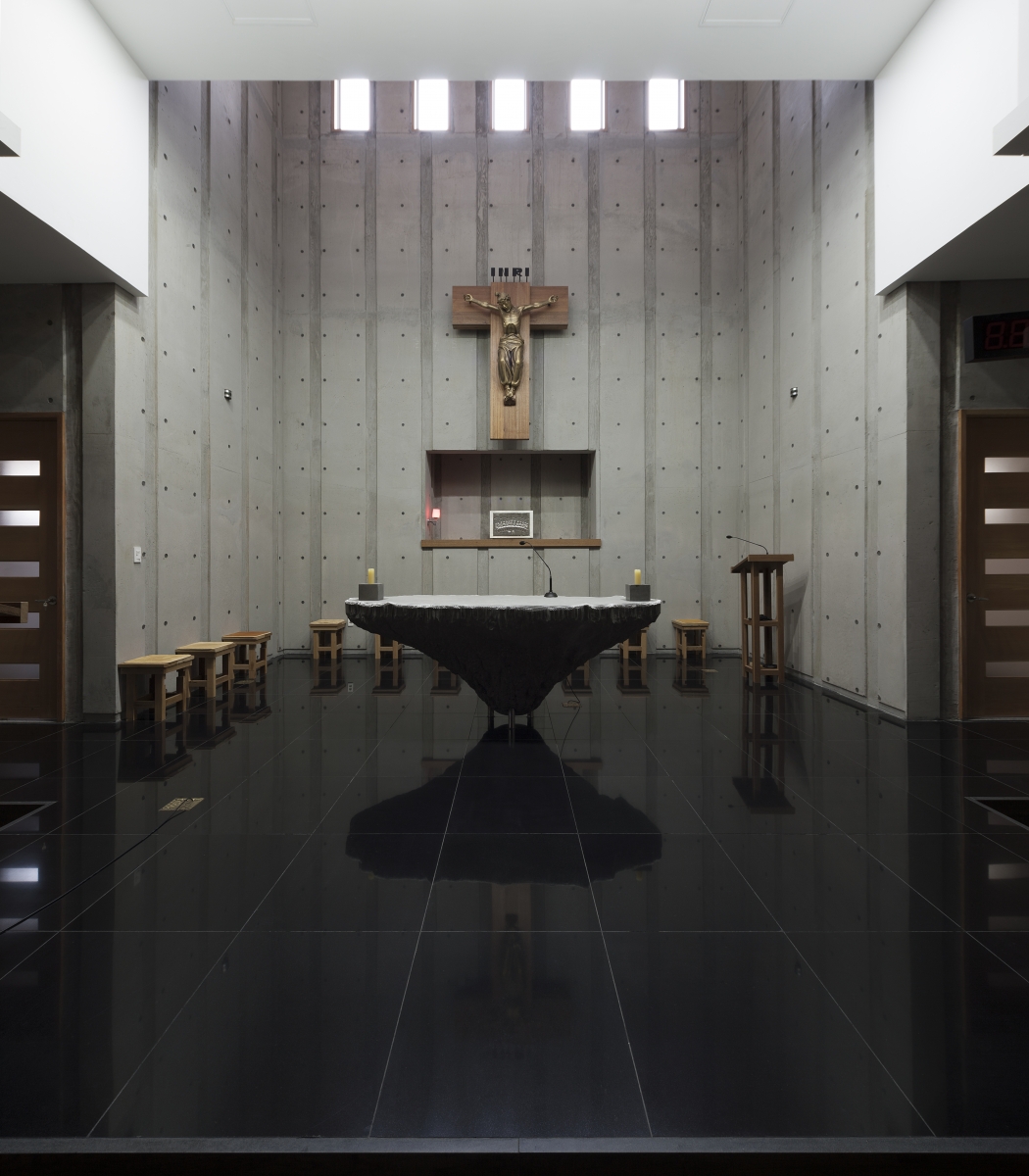 Inside the Catholic Church there is an inverted triangular altar designed by the architect himself. ⓒChin Hyosook
Inside the Catholic Church there is an inverted triangular altar designed by the architect himself. ⓒChin Hyosook
An Architecture of Hope and Encouragement
At the time of the construction of the Silence of Mercy Religious House, the person in charge of the architectural department in the Congregation was Seo Youngnam. Later, he left the monastery and engaged in sharing activities, creating several spaces such as Dandelion Noodle House for the poor and the homeless. The architect E Ilhoon actively participated in many of these small but meaningful projects. One of them is the Dandelion Support Center (2010), a cultural space and a shelter for the homeless. In this project, a small house in an alleyway in Inhyeon-dong, Jung-gu, Incheon, was remodeled. Several features that stand out are the small columns erected on the front of the first and second floors, the installation of awnings so that people can access these spaces without hesitation from the street, and a room for Maundy where people can wash their feet at the entrance to the first floor. A computer room, library, and movie screening room were placed on the first floor, and a sleeping room, resting room, laundromat, and shower room were planned for the second floor, which can be accessed through an external staircase. It conveys the architect’s sincere wish that this small shelter would become a place in which those who have lost direction in moments of despair can rethink their lives and seek out new paths.
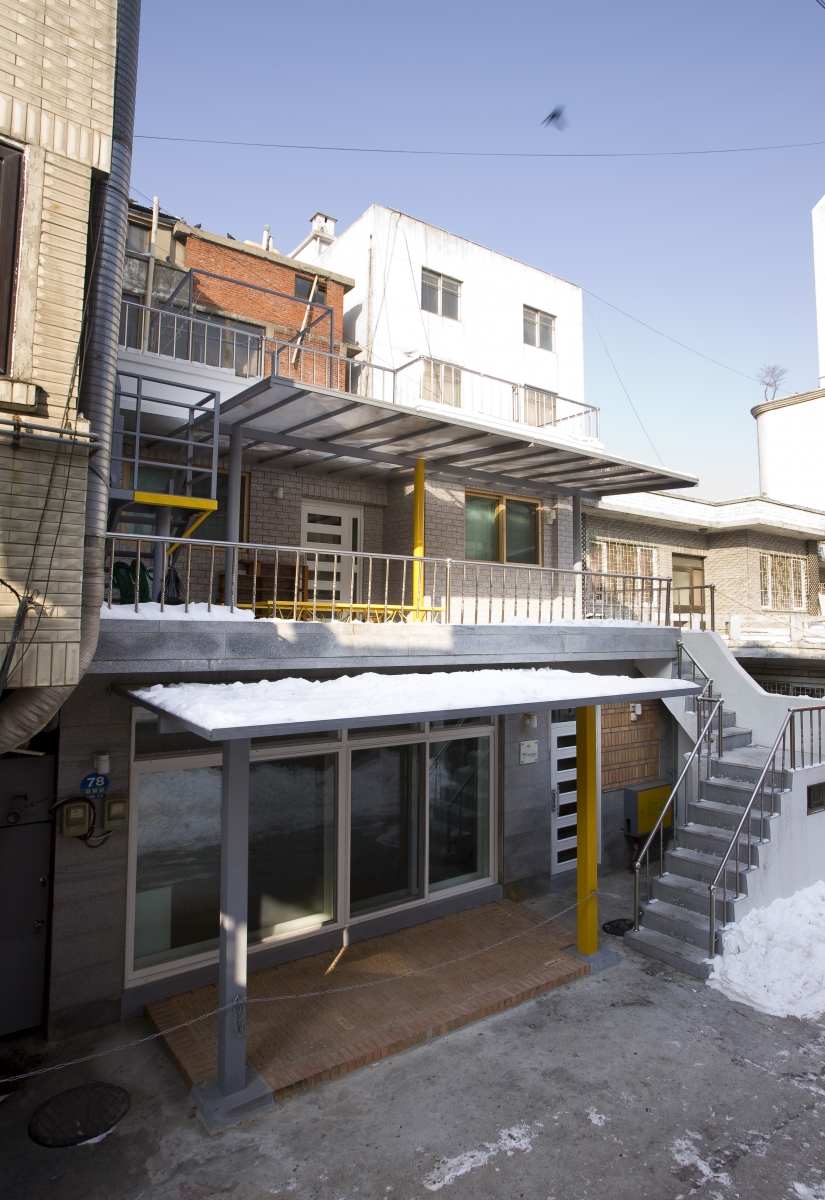
Dandelion Support Center. The entrance and the exterior staircase on the second floor were introduced for easy and impromptu access. ⓒChin Hyosook
Let’s go a little further back in time. Even though it is rough and simple in form, we alight upon the Study Room Next to the Railroad (1998), which allowed us to reconsider the meaning of architecture through the issues of ‘embracing and overcoming exhausting reality’ and ‘embracing life’. In Manseok-dong, where through attic-style, two-storey houses exuding the mood of the 1960s, the architect embraced the given environment and the lives of local residents as they were, designing a house that fit well with the lives of the teachers who were active in the movement to support a study room community. By using materials sensitive to the existing context, the building was designed to assimilate almost instantly with the atmosphere of the neighbourhood, and windows and openings were created to encourage communication between the neighbours. A large window was placed in front of the children’s study room on the first floor so that they could always face the neighbourhood, and the exterior staircase was designed with the manner of respecting the shape of the neighbouring building. The third floor, which has protruding panels, narrow corridors, and yard looks like a neighbourhoodfriendly alley has been relocated.
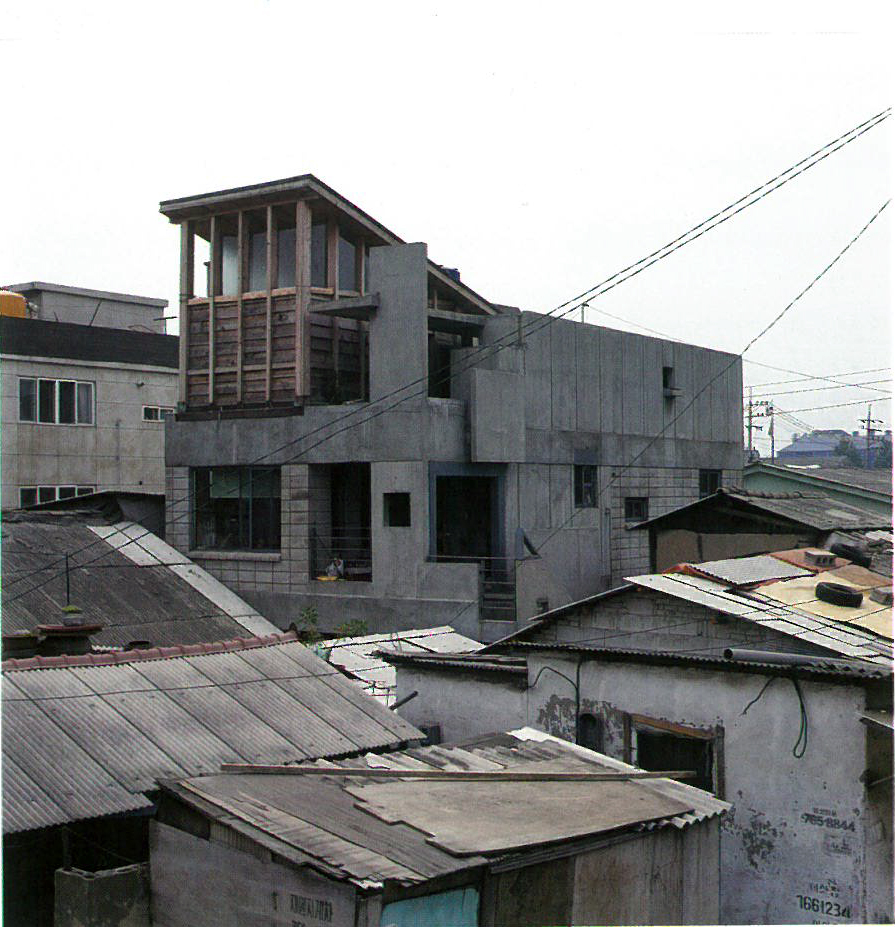
The Study Room Next to the Railroad, which has fully integrated into its existing context. ⓒKim Chulhyun
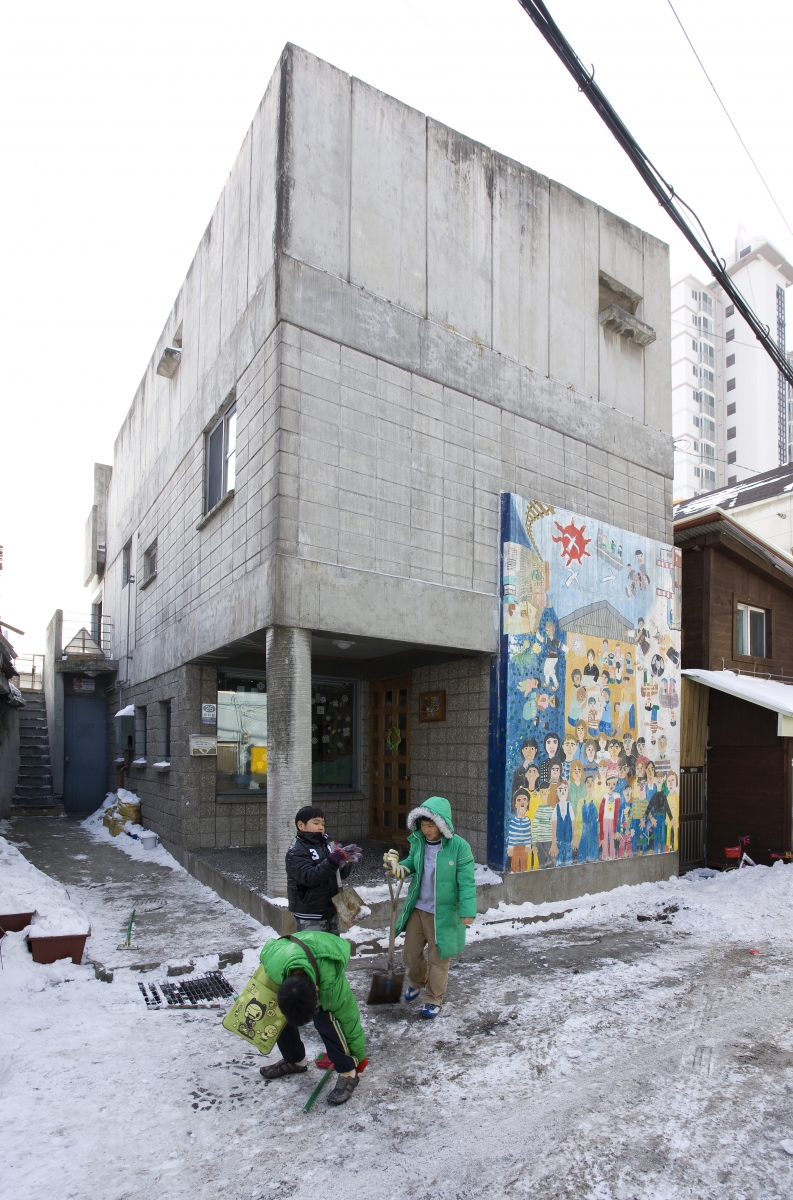
Study Room Next to the Railroad ⓒChin Hyosook
In this way, the architecture of E Ilhoon is filled with spaces that convey hope and encouragement, as well as projects that gauge social well being. The Future Training Center within Us (2007) that emphasised chaedividing as a solution towards achieving a sustainable society of the future, Bupyeong Workers Humanity Center (2010) that provides space to soothe and heal the broken hearts of workers; St. Francis Peace Center in Gangjeong Village of Jeju (2016) which features a heart-like room (prayer room) as there were already many programmes therein such as masses, events debates, restaurants, offices, and accommodations in a small land and budget; the House for the Korean Language Teachers Association (2018) built in a small land in Ogin-dong that was purchased by Korean language teachers who collected membership fees of 5,000 and 10,000 KRW for 29 years with the slogan of ‘for better education of Korean language’; and the Anne School in Cambodia (2019) that was proposed by compiling the experience of the Study Room Next to the Railroad and the Bright and Clear Library in Hong-dong of Hongseong (2011) that also reflected the conditions, technologies, and economic feasibility of Cambodia.
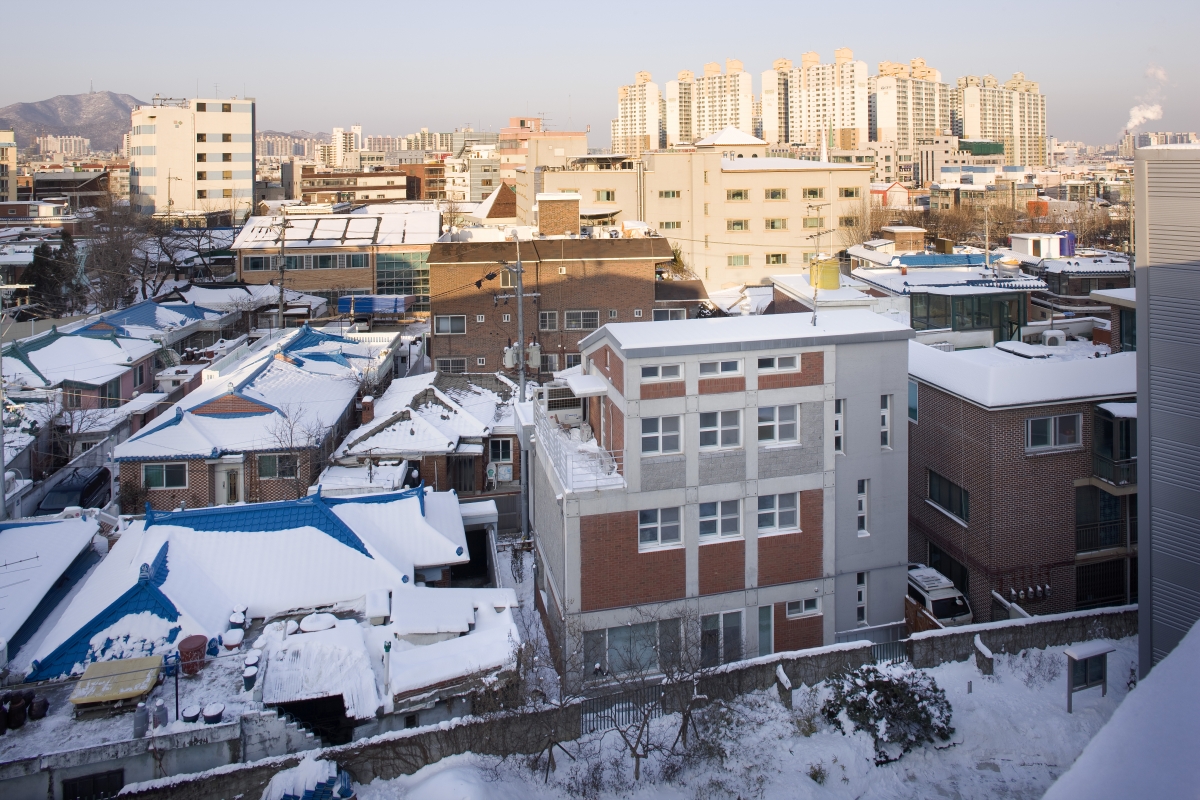
Bupyeong Workers Humanity Center. The emphasis was placed on providing an architecture of unique functions that would nevertheless blend into the neighbourhood without any sense of disharmony. ⓒChin Hyosook
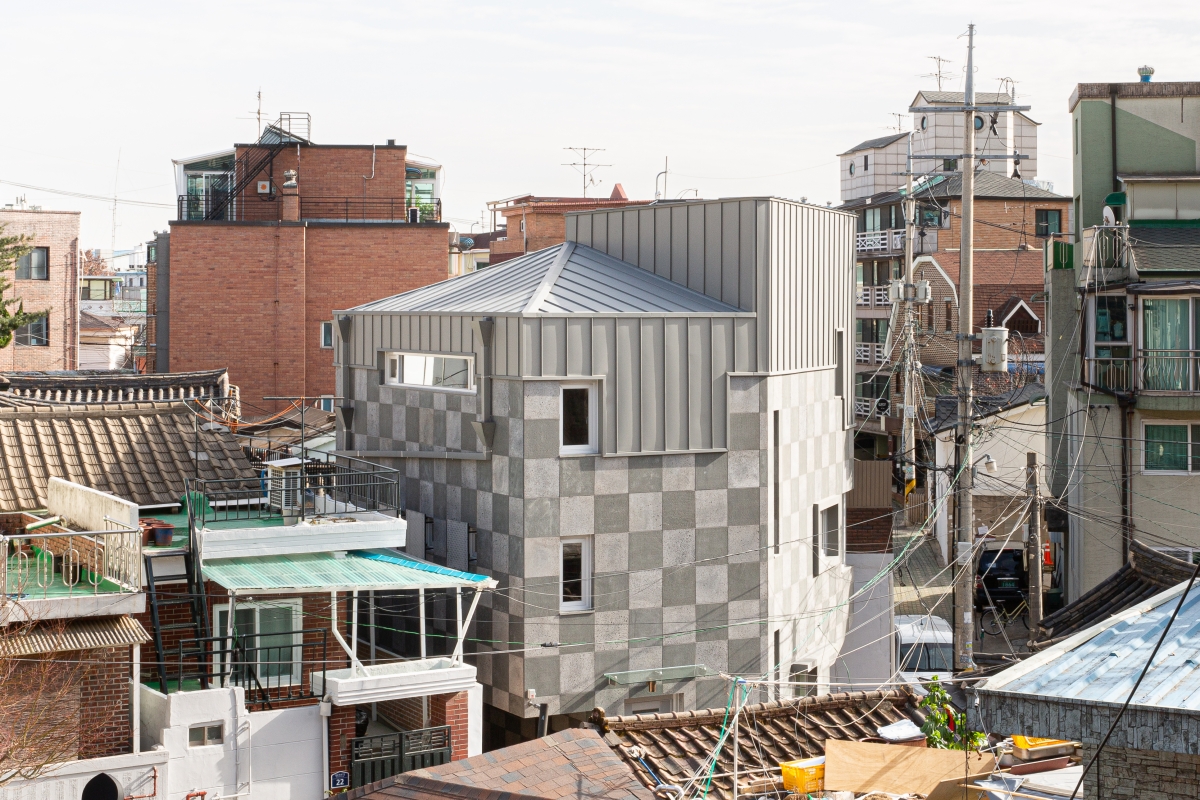
Due to the limited area of the site, the House for the Korean Language Teachers Association was built using a floor plan that is in accordance with the shape of the land, and the roof was designed to reflect the slope and the slant line to address the required daylight in the district unit plan. ⓒJo Jaemoo
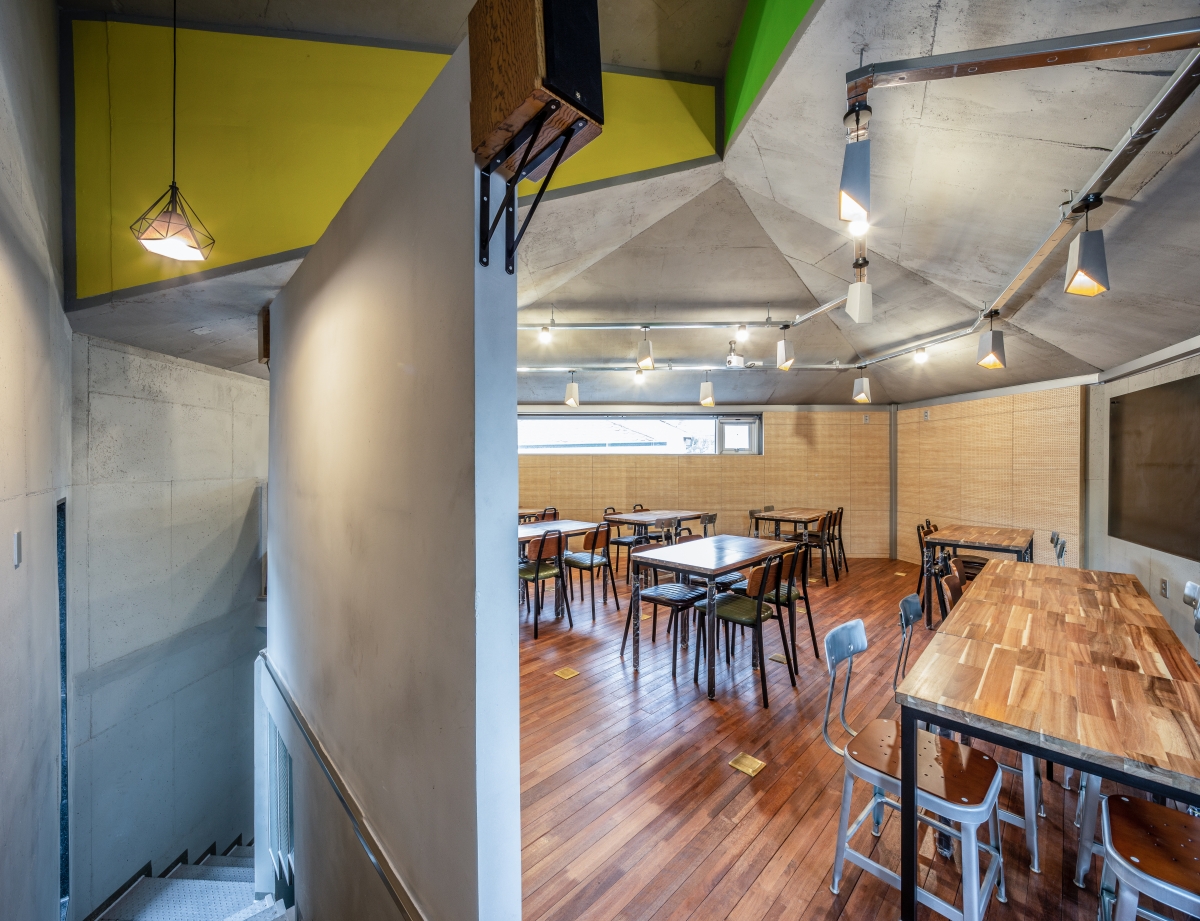
House for the Korean Language Teachers Association ⓒJo Jaemoo
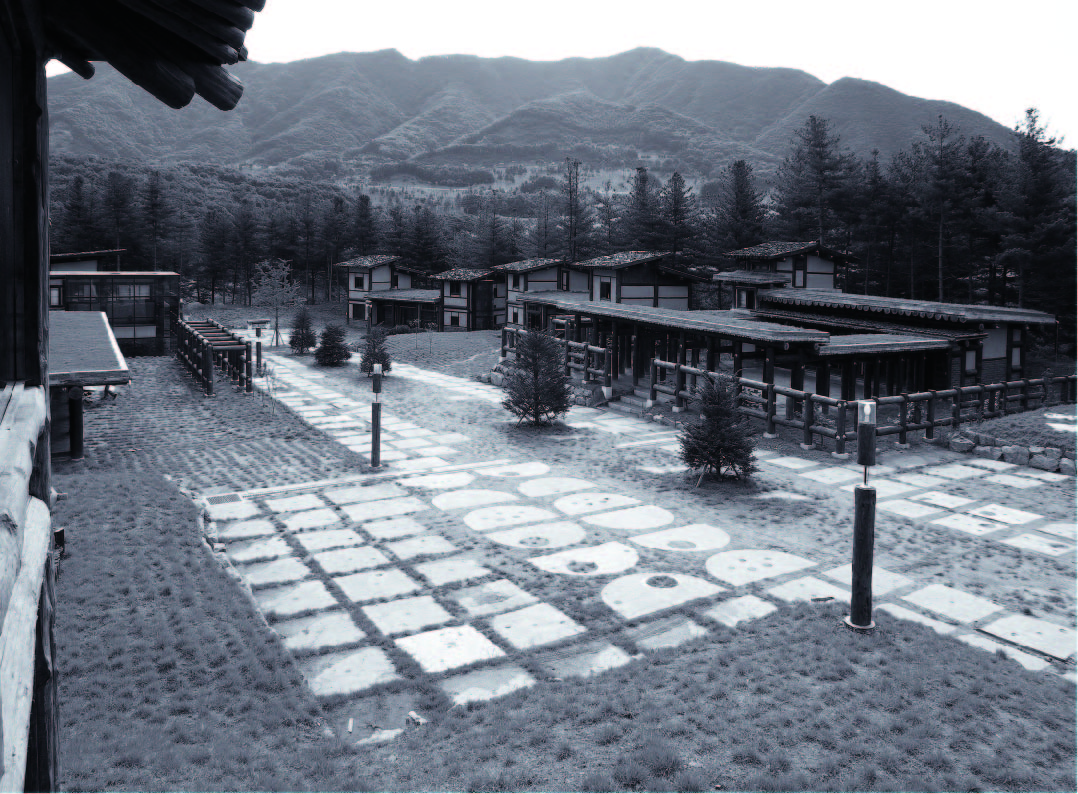
Future Training Center within Us ⓒSeo Samjong
The Role of the Remaining People
He stated that it was important to stand at the starting point of practising a new architecture trained on a more sustainable future by thinking about the problems in the present, the needs and wants of the people living there, and how to solve them with our own expertise. ‘There are more important architectural values that do not change, and there are many occasions that require the hands of architects. I believe design is about touching the issues of the world; E Ilhoon who told these stories throughout his is no longer with us. He said farewell to his loved ones on the 2nd of July, 2021. He received the baptismal name Thomas right before his final day, and many gathered to show their respects and quell their regrets as part of a funeral mass at the Soongeui Catholic Church in Incheon (2020) and by visiting the Silence of Mercy Religious House, which he considered to be his greatest achievement and of which he was proudest. It is now the role of those remaining in his wake to embrace the lives of those so often neglected by society through architecture, to design a sustainable society for the future through architecture, and to carefully reflect upon the architectural heritage he leaves behind him. (written by Chung Kwiweon / edited by Kim Jeoungeun)
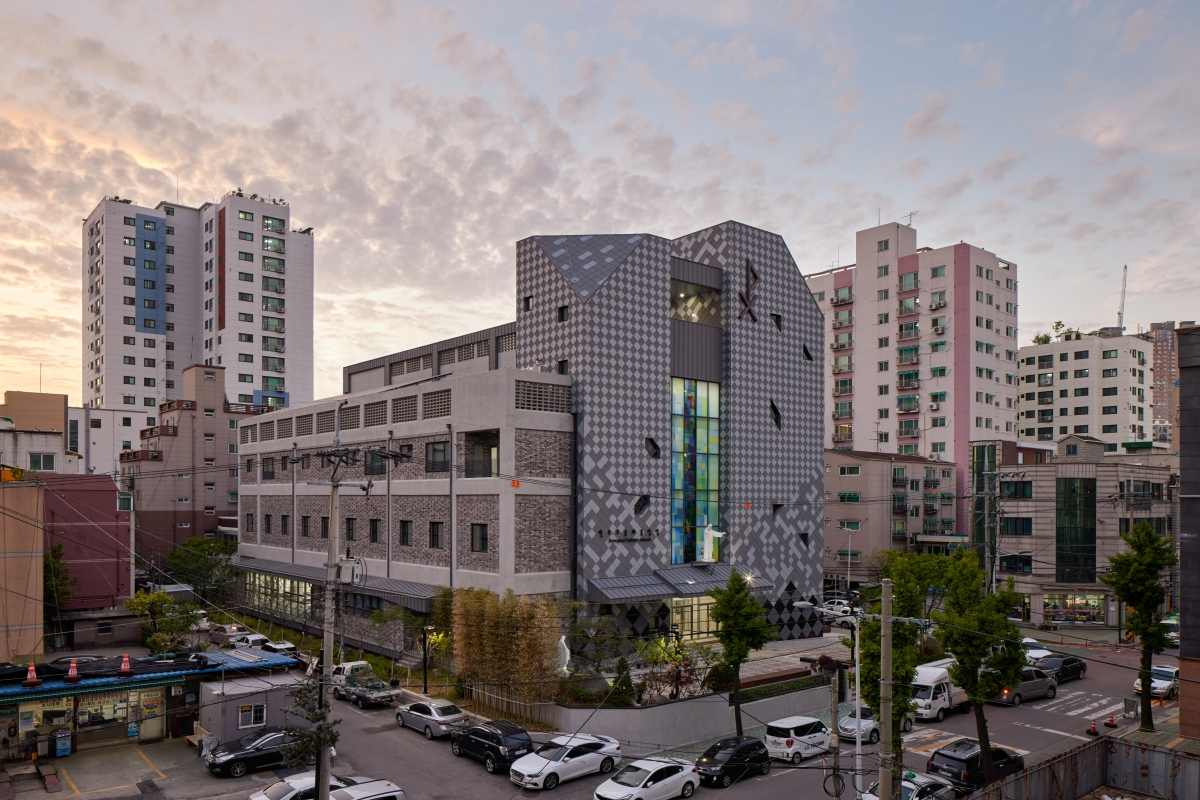
The Soongeui Catholic Church features an exterior space open to local residents, where anyone is free to enter and relax. ©Roh Kyung
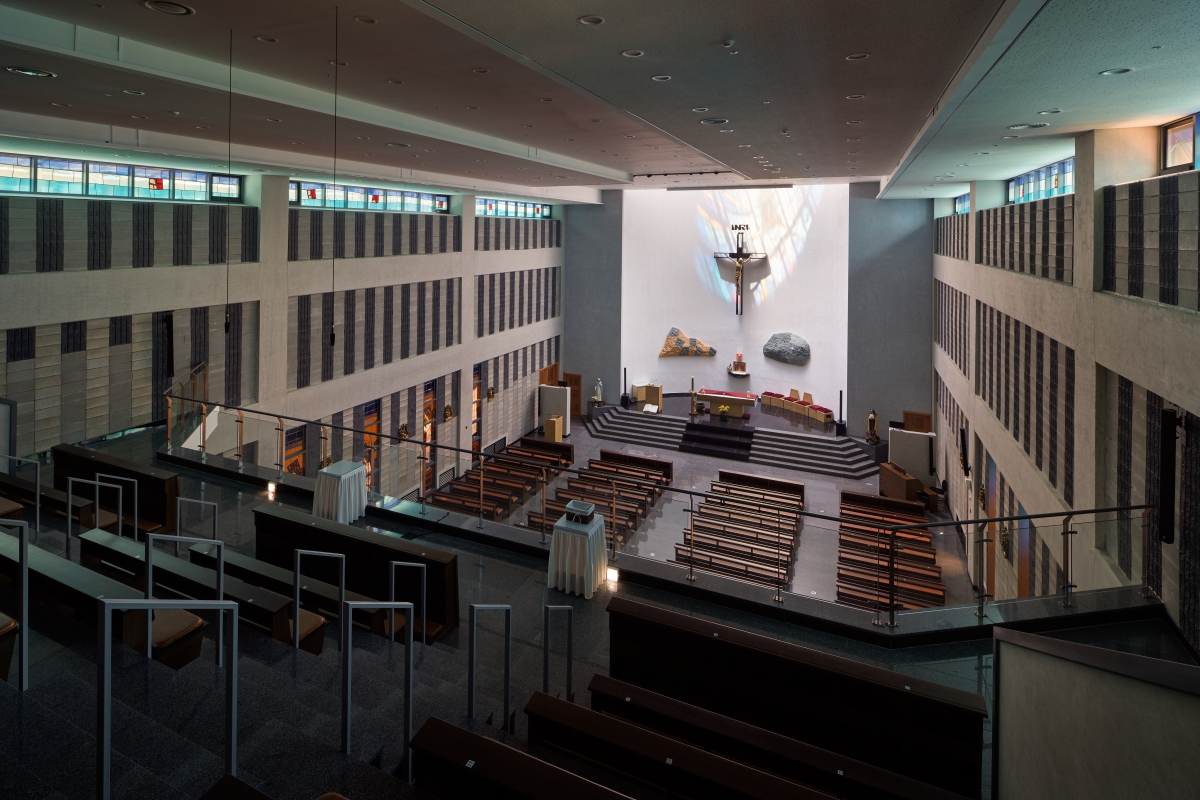
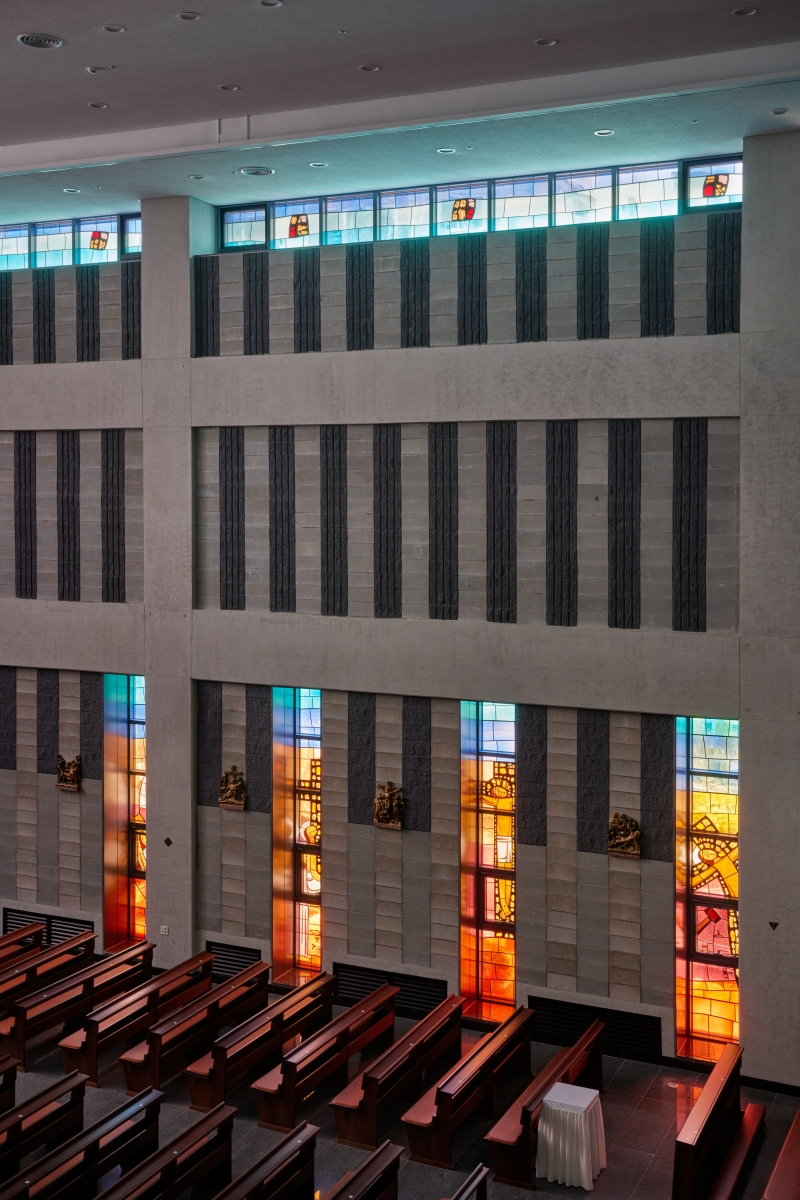
Soongeui Catholic Church ©Roh Kyung




