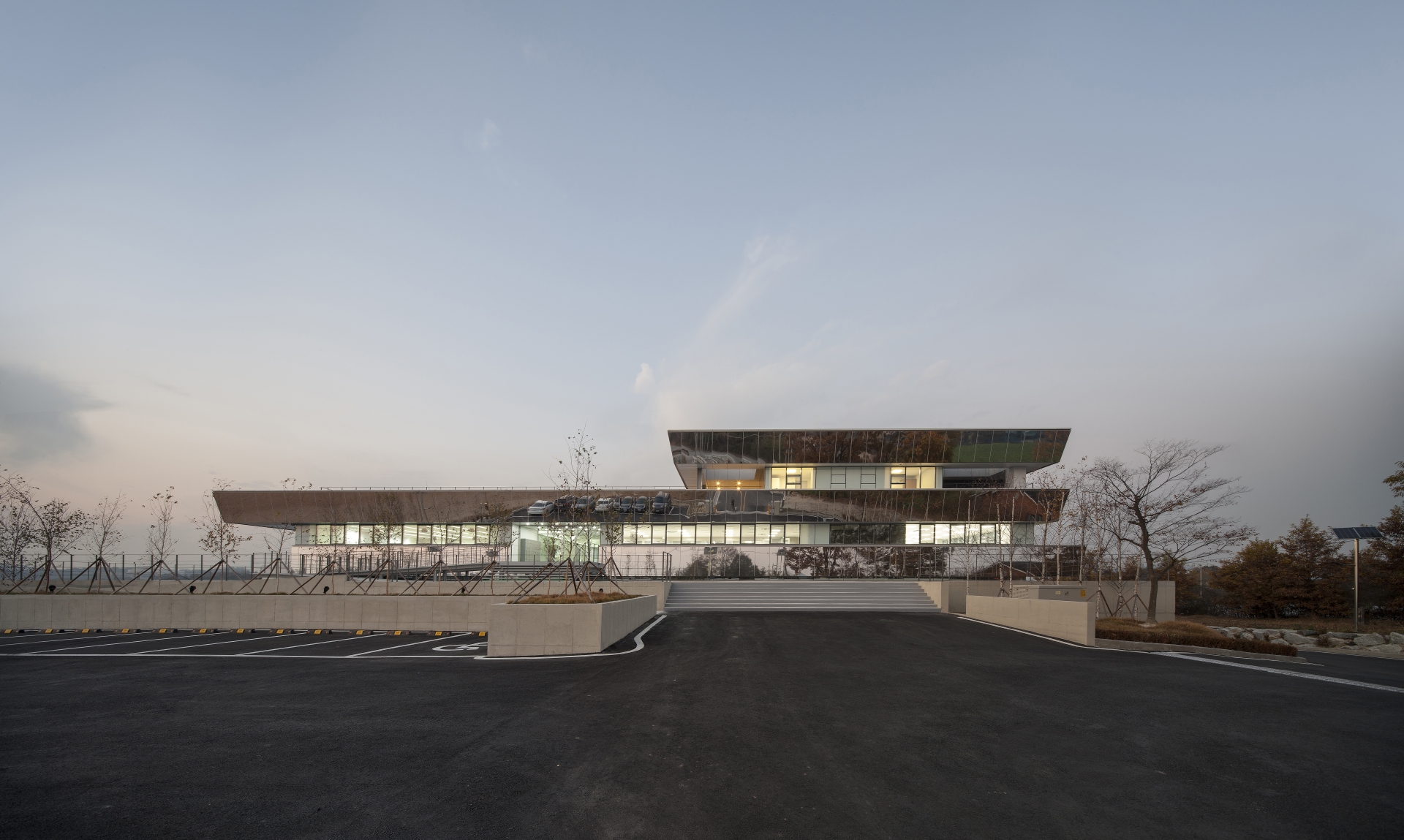01
‘How should I begin?’, ‘What is important?’: these are the opening questions for all of my architectural projects. The answer to these questions never comes to a single conclusion. Rather, it develops different solutions and circumstances per project. Numerous variables, such as site conditions, the uniqueness of the programme, requirements from the client, are all core elements when diversifying and expanding the reach of architecture. On the other hand, I often wonder about architecture’s own, indigenous language, which is not influenced by such factors. Knowing what I want to do provides the basis to pursue my architectural practice, as if a constellation was a reliable source for a voyage, and so I slide solitary into the open sea.
Ever since the beginning of the 1990s, when I went to France to study, I have cultivated a deep and consistent interest in light, views, the relationship between the exterior and interior, and primitive architectural shapes and spaces. My childhood memories of a warm resonance, of the moments when an incoming sunlight hinted at the first feelings of spring, shimmering with heat, is so vivid today that I feel I can still reach it. I wish the architecture I pursue could be a fine plate on which to place such memories. A platform on which to situate many memories and abundant light. It would be even better if the plate could conjure the caress of the whistling wind, as in the Ronchamp Chapel which allowed me to experience a grand light sweeping roughly against the surface of the wall.
02
On Sunday afternoon, the scenery is shaped from a low sunlight and a trembling leaf. It is beautiful, and I am met with another scene where the light from the ceiling window strikes the white surface of the wall and transforms the interior’s expression with a delightful movement. The overlapping scenery of the street, surrounding trees and the village following the far low mountain’s flow is agreeable, but the flow of the physical features of a mountain that are gently placed between the achromatic stone floor and the horizontal lines of the eaves is splendid. The whole afternoon’s relaxation under the arbor tree outside the village – filled with chats about our life stories – is good, yet it is also great to watch the clouds drifting across the empty courtyard. The silhouette of steeples
and the pitched roofs following the flow of the gentle terrain is pretty, but the challenge that the horizontal silhouette presents, revealing human will amidst nature and time, is also beautiful.
A story of a more trivial architecture project in exchange with nature is not an act of burying architecture in nature, but an action to reveal nature through architecture. Of course, this is not only a commune occurring between nature and architecture, but also a method of relating all architecture with its surroundings.
03
Architecture may evolve in varied ways according to the circumstances. The architecture that I practice changes its expression according to its surroundings. The way it recognises the surroundings influences the spatial structure as well—in the way that an urban hanok might lean on a less-than-a-handspan-yard to communicate with the world, or in the way a traditional Hanok located in an old rural area contains the main building and guesthouse, courtyard and exterior court in order to communicate with the world. In order to attend to an urban environment of increasing density and constantly changing surroundings, I have created an architecture that reveals its interests in the outside and delves deeper into its interiors.
As the universe recognises the presence of the light emitted by a star held in an infinite void, an architectural microcosm also requires light to penetrate the gap between voids. I would like this microcosm to be built by varied means, crossing empty spaces and using diverse textures of light. This is opposed to a vast plain wherein there are few nearby buildings, in which I would like architecture to become a part of the wider world – rather than a cosmos unto itself – in order to relate more intimately with its surroundings.
The means of recognising surrounding environments also changes the texture. The earthy nature of clunky pottery is favourable, but I do not want to put it on the table every day. As there are certain foods and tables that go very well with this pottery, there are also certain foods that go very well with brassware or tables that are better matched with clear crystal. It is the same for architecture. The primitive texture of bricks is good, but the metallic texture of zinc is also enjoyable, and faded wood is also charming. In order to find a texture that is suitable for a given place and space, any type of material is a subject of concern. The more important matter at hand is a question about how it can exist in that place.
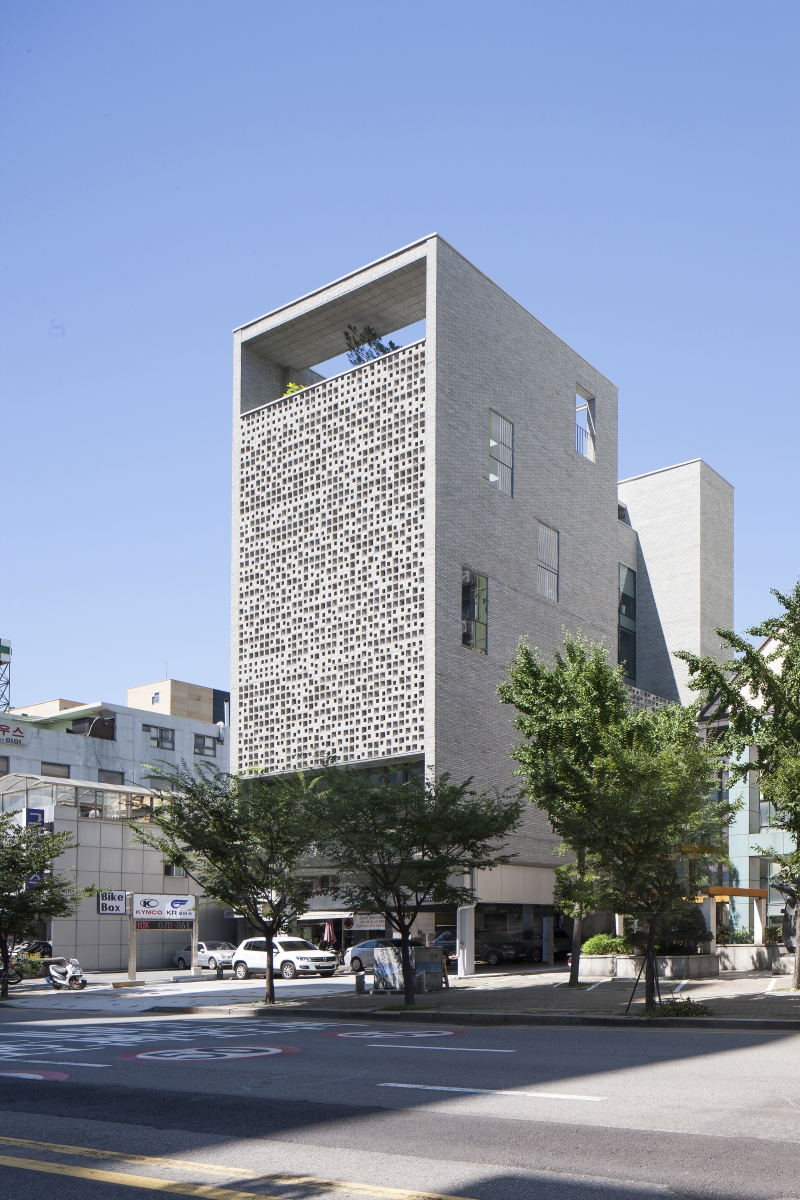
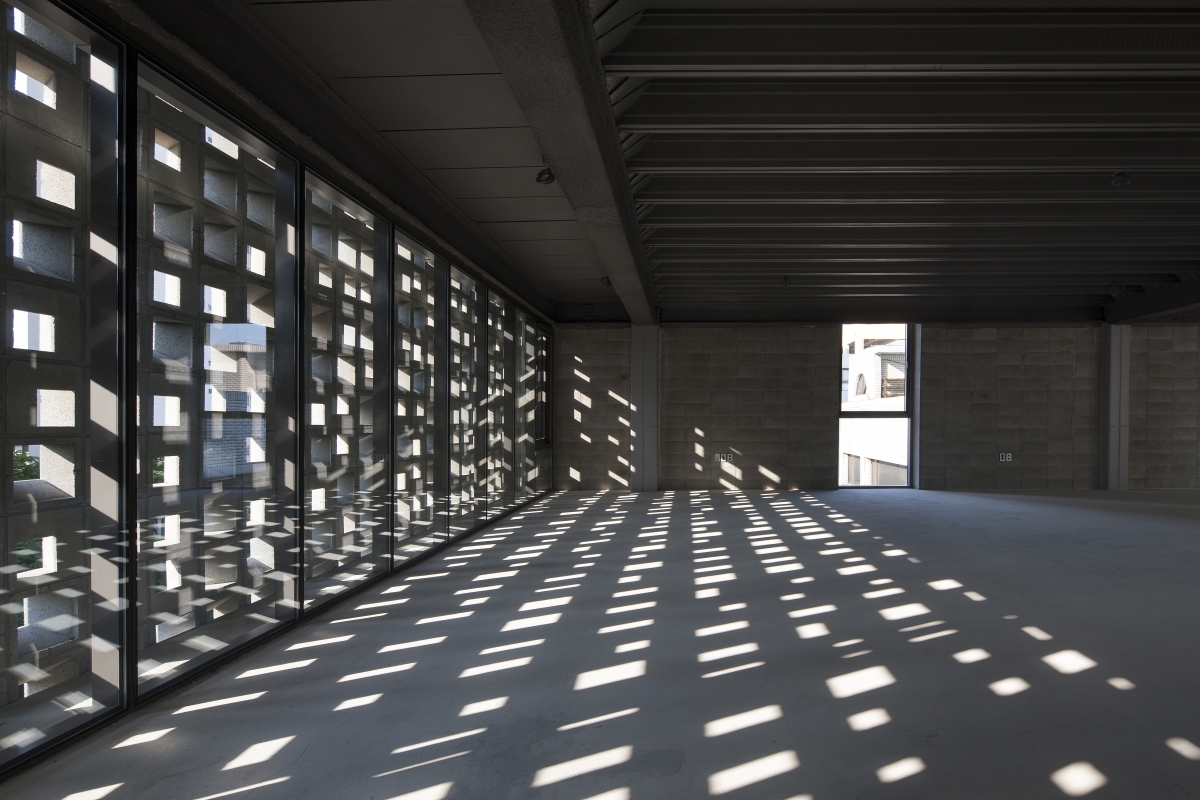
Act Partner Office
04
Whether it desires to or not, architecture leaves a mark. When it comes to a matter of revealing the mark—sometimes I do, sometimes I don’t. Yet, I often leave more marks than I wish to reveal. What are the marks that I hope to reveal? From the moment of its completion, architecture is predestined to age. During this time of aging, I hope that the emotion intended to be delivered by architecture remains as a mark. This allows me to trace the emotion I attempted to express throughout previous urban projects.
For the remodeling project of the Wookenju in Seogyo-dong, I did not want to bring the disordered exterior environment into the inside. The existing multi-family housing’s third-floor slab and the roof slab were removed. At last, the sky was open. I enjoyed the image in which the aroma of coffee rises in the descending light of the skylight, passing beside the white surface of the wall and the cement brick. In addition to this, the trace of bathroom tiles of the previous owner highlights the past and the present on the surface of the wall—like a Roman bath.
For the Nonhyeon-dong d’A, I wanted to place a yard – on every level – where one can feel the breeze beyond the sky viewed from the interior.
I also wished to open the space to the nice maple tree next door and for its branches to hang into this yard. I hoped to recall the memories of the single-family house from the white surface of the wall, the gentle aspect of the neighbouring tree, and the sky stretching out above. I imagined the possible scenes of having coffee, smoking a cigarette, and chatting. I also wanted the light to penetrate deep into the interior and to change the expression of the opened space between the two stories.
For the recently finished project in Seongsu-dong, the exterior yard was modified in a vertical direction. The white surface of the wall became a porous cement brick. As a result of the fragmented light filling the entirety of the wall surface, the in-between space was transformed into the central space. Through the roof yard serving as the only exterior space, the empty in-between space can fill the mind with the light glinting through.
The spatial compositional method of urban projects relies on the varied aspects of the inwardly-oriented spatial structure. This is the result of withdrawing inside and maximizing the emotional, in response to the complexity of the city.
05
However, what if there is no nearby building to respond to? In a rural region with gentle hills and plains, architecture speaks to the surroundings. The planned site in Gimje was like a primeval forest of the well-maintained plains, hoping to stay until the end. When the site to be reclaimed was pictured, its first expression was reminiscent of Richard Long’s Land Art or the way Jeju Island’s stone wall responds to the seasonal changes of its surroundings. It highlighted existence rather than acquiescing to the characteristics of the site. My architecture in Gimje tried to communicate with the surroundings more assertively, but also more carefully, like a boy from the city who has just migrated to the countryside. The building could be thought arrogant if one believes it has closed itself to the outside, but its exterior is in a shape of see-through, as if it was stealing a glance at others. A gabion retains the texture of the ground, but leaves the chance for a selectable connection between the exterior and the interior. The morning sunlight coming through the gaps between the piled up rocks runs along the interior floor—beautifully dancing, as though it were announcing the beginning of the day.
I was commissioned for a project in Naju by the same client with a similar programme. I proceeded with the design process with the first impression of Naju in my mind, or as much as possible. If the project in Gimje wished to reveal its existence explicitly and to be seen from the outside, the project in Naju tried to cultivate a relationship with its surroundings by looking to the outside from the inside. Along with the pear field scenery nearby, a deck overlooking the far Yeongsan River was designed. Another deck which has become the face of the building warmly welcomes visitors. Moreover, a third deck from which to watch the sunset after work has been prepared. The cuboid shape was finished with wood, and the three decks have been transformed into an integrated form with an interior form – gesturing to communication with the surroundings.
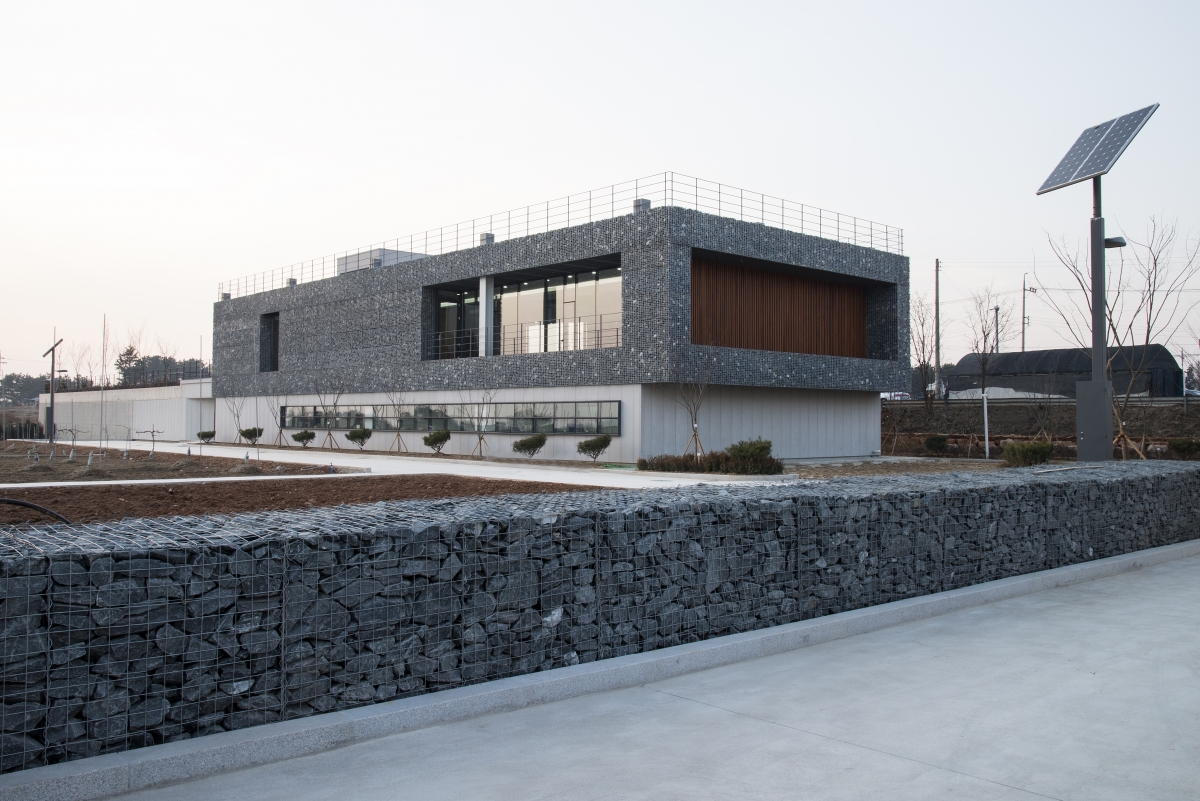
Kyung Nong Gimje Future Agriculture Center (image courtesy of Park Jinmyong)
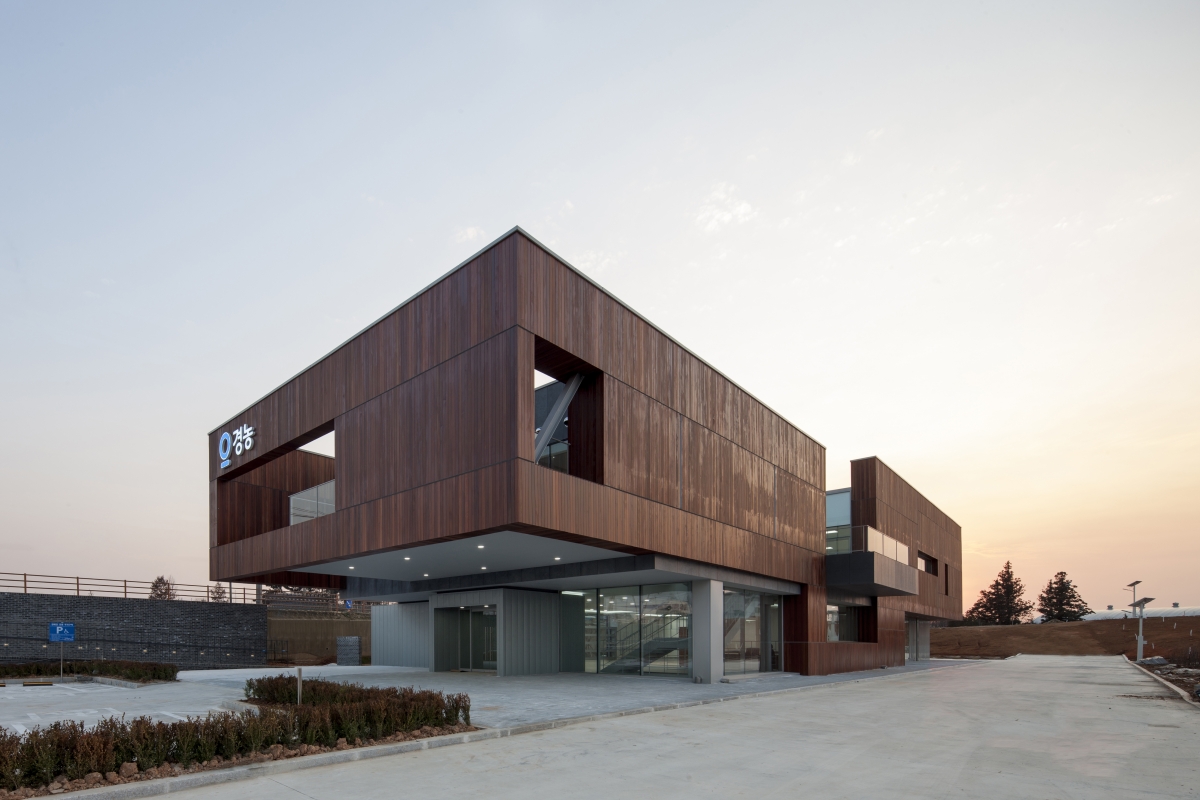
Kyung Nong Naju Future Agriculture Center
06
Followed by projects in Gimje and Naju, I was commissioned to design a seed research centre in Icheon. The site in Icheon conveys a different kind of rural landscape than that found in Gimje and Naju. The site located at the peak of a gentle hill offers a perfect image of a farming area, which has an open view on all directions with almost no traffic. It was a splendid view that one cannot miss from the armful zelkova tree close to the distant steeple of the village.
If my previous projects tried to blend in with the surrounding scenery or talk to the surroundings, the architecture here aimed at being unified with the surrounding landscape as oneself. Imagine a situation where one’s existence fades away by becoming the landscape itself. The art historical tradition of trompe l’oeil is an interesting architectural source. When audience members at a magic show see a physical object disappearing before their eyes, they feel astonishment and pleasure at the same time. Of course they know that it is not real, but, still, they are excited by the illusion. At one point, architecture frees itself from being serious and attempts to communicate with the surroundings in a different way. Moving away from the approach of imposing itself on its surroundings, it now tries to integrate with its surroundings. By blurring the boundaries between the form and its environment, in order to obviate its existence, architecture dreams of achieving a perfect unity with nature. I have a memory of experiencing a great magic show in which Jean Nouvel completed a disappearing building at the Quai Branly Museum on the edge of the River Seine. The method of combining transparency and stacking is an interesting way of hiding an immense volume and allowing the surroundings to become the landscape. And yet, it is an overtly urban context.
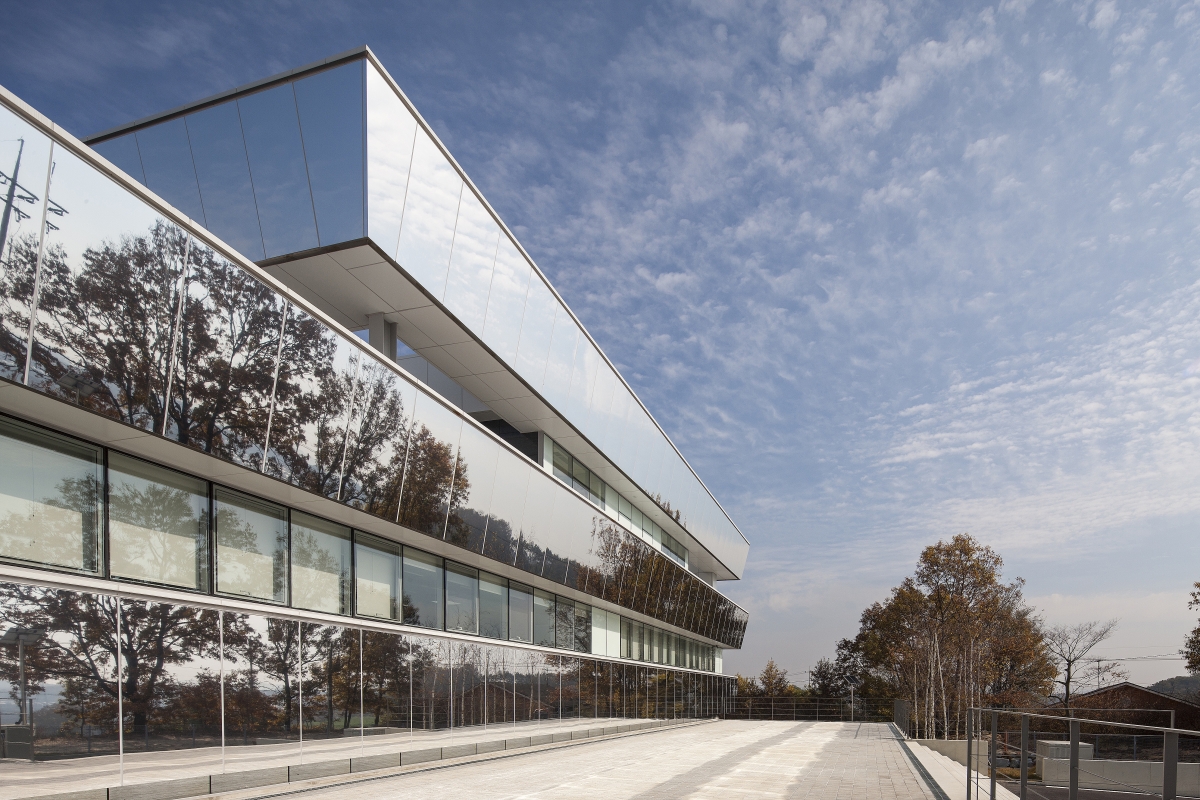
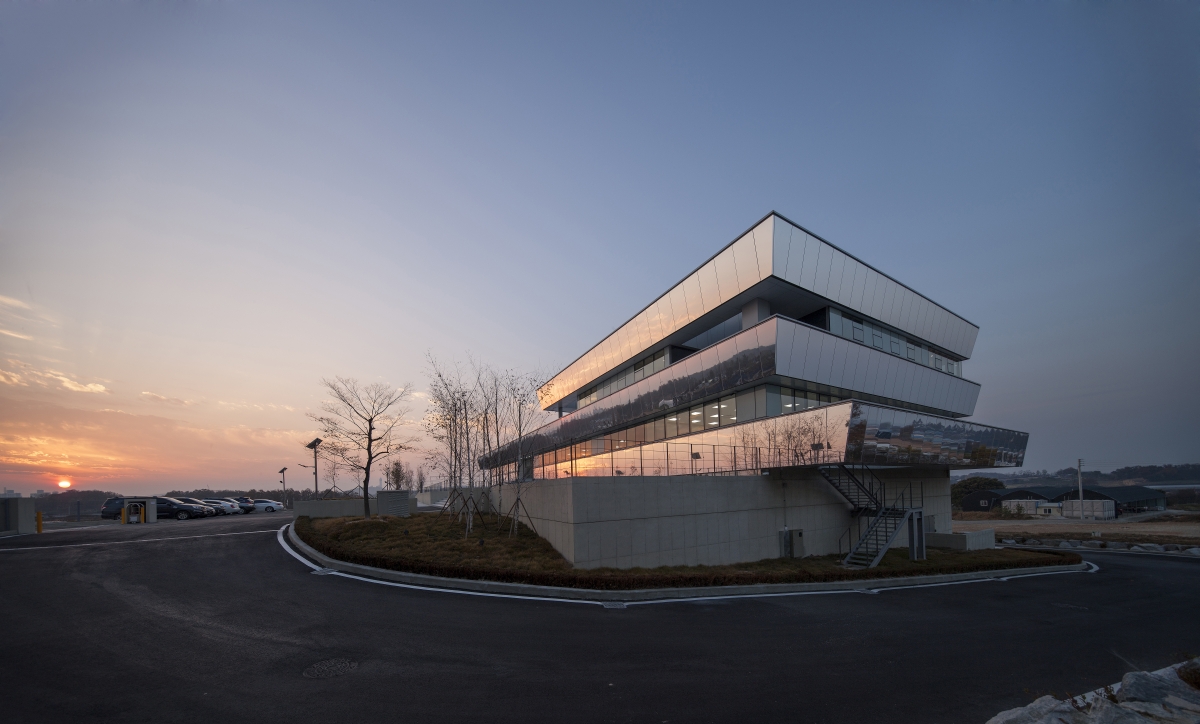
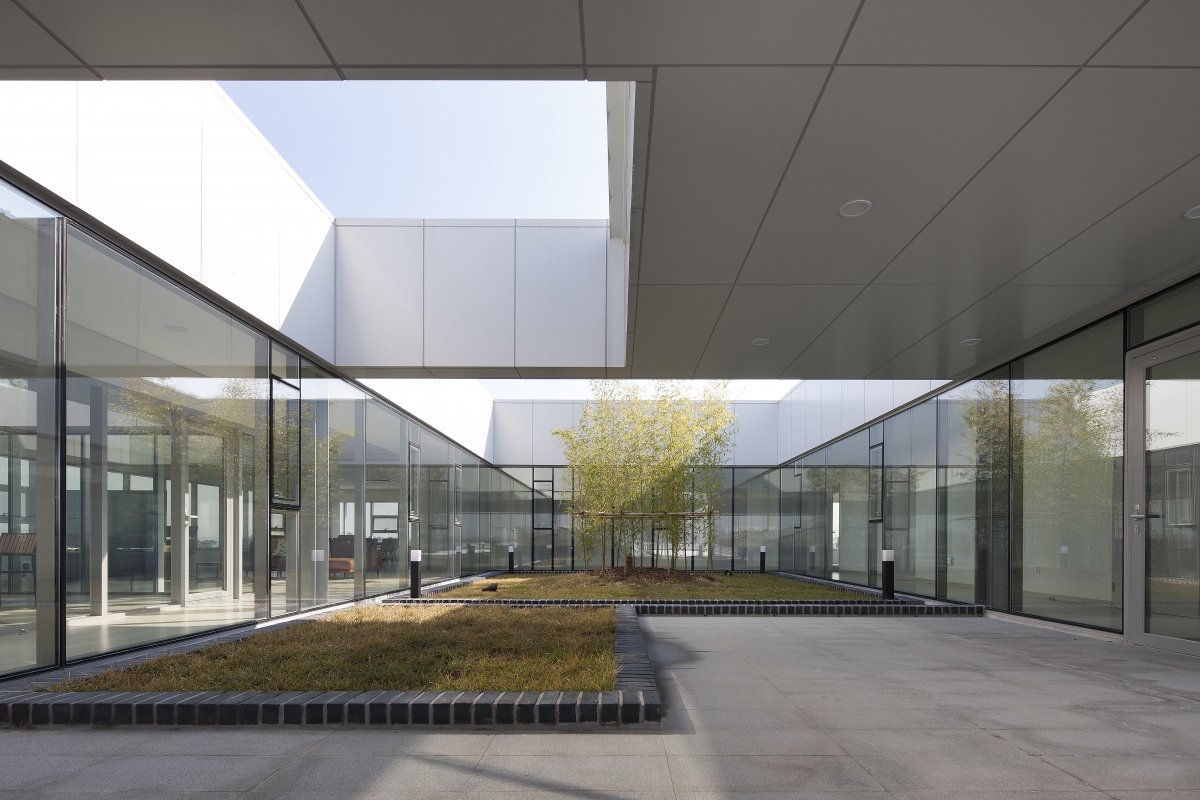
DongOh Seed Icheon Seed Institute
encounters light, he is designing various spaces about the boundaries between the interior and exterior. He won the Excellent Award in the 2013 Korea Remodeling Associate Award for Wookenju located in front of Hongik University, the Main Prize in the 2016 Korean Rural
Architecture Competition for Kyung Nong Gimje Future Agriculture Center, and the Highly Commended Award in the 2017 Seoul Architecture Prize for Nonhyeon-dong d’A.





