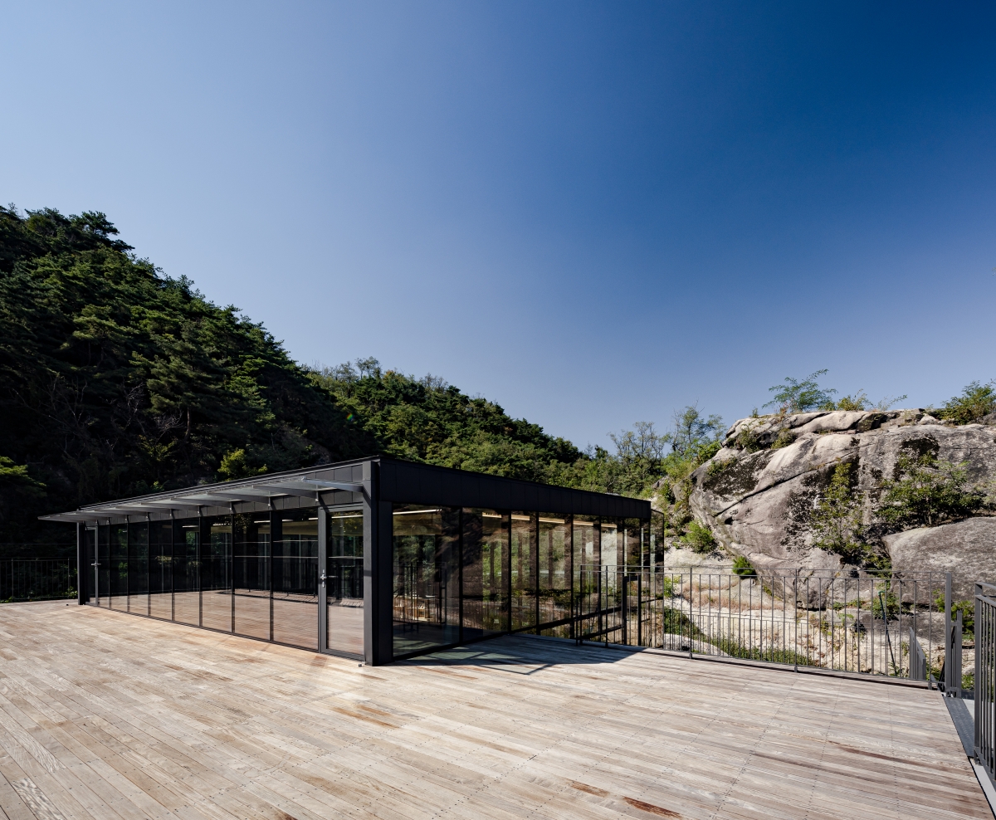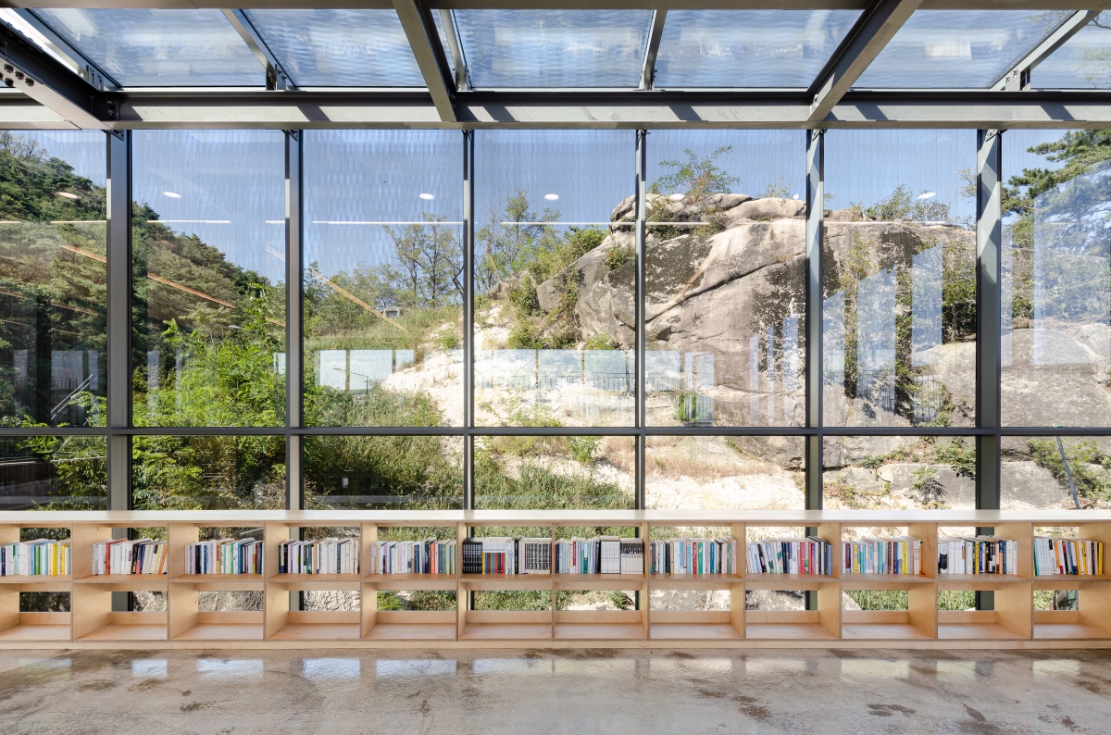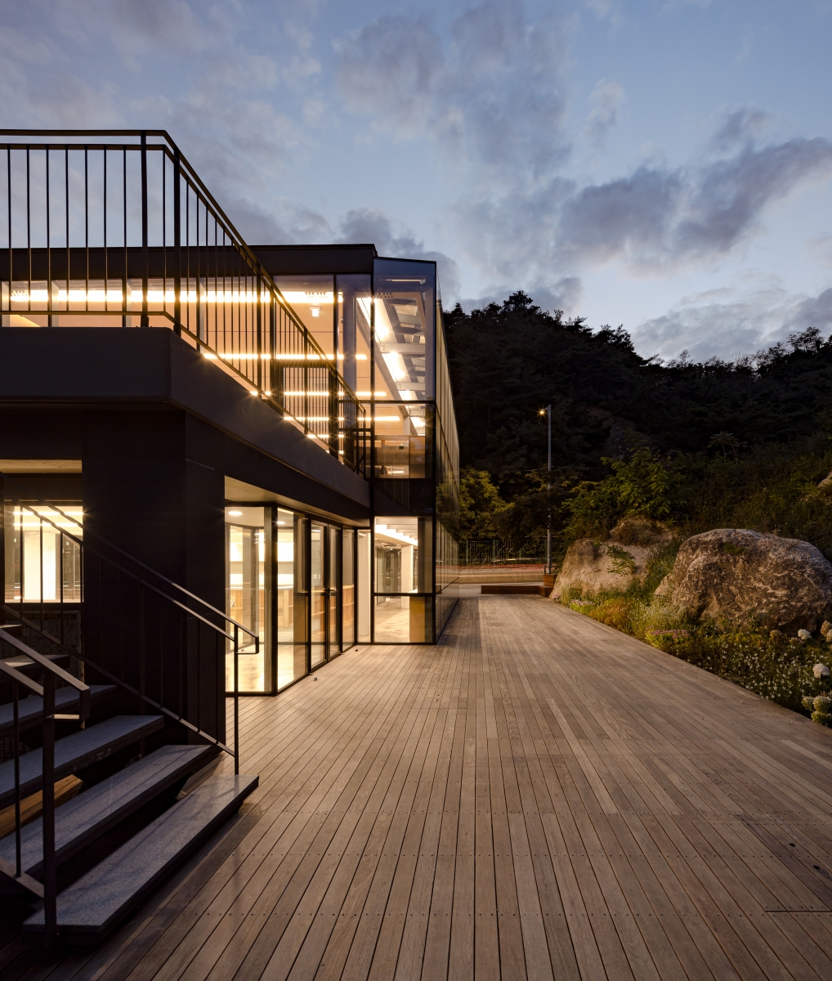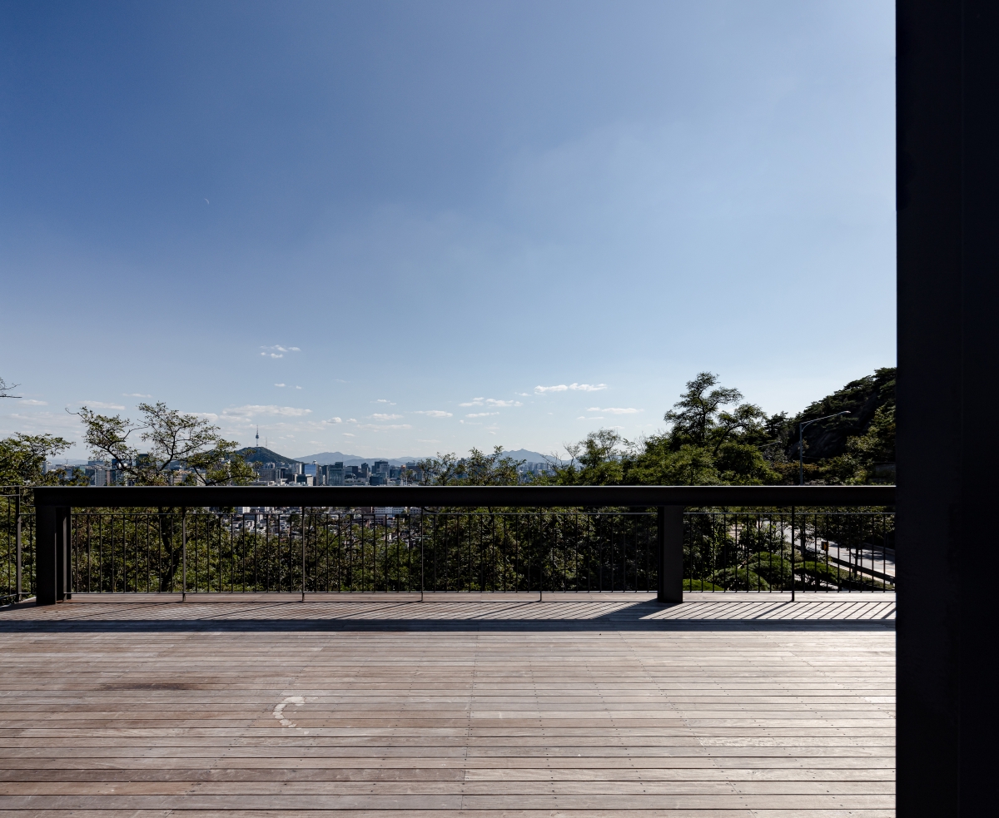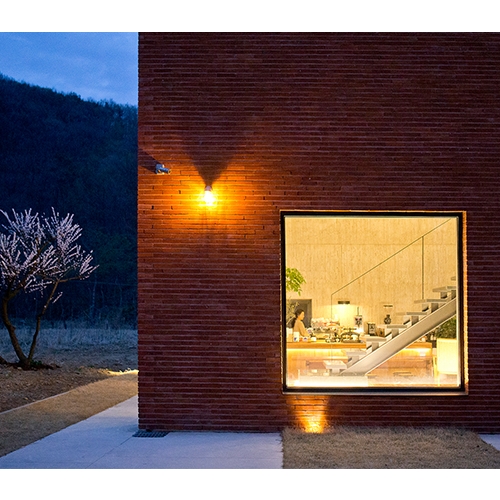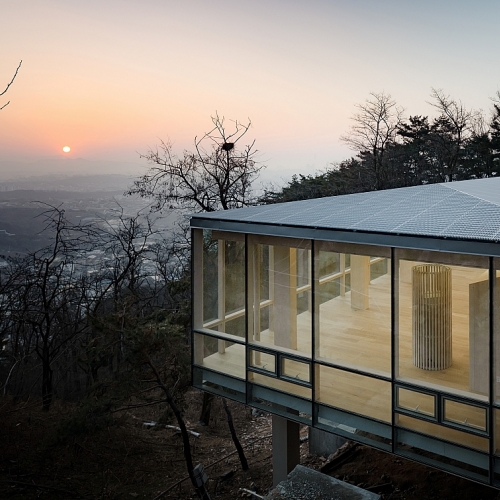In 2020, two guard posts, which stood at the foot of Inwangsan mountain for half a century, were reopened as public buildings: Inwang Guard Post Forest Retreat and Inwangsan Guardpost-Bookcafe. The latter, designed by Lee Chungkee (professor, Universuty of Seoul) and GONGMYUNG ARCHITECTURAL & URBAN DESIGN OFFICE (principal, Kim Jinsook), underwent renovation and extension, using remnants from the old guard post to devise a contrast to the contemporary structure with a novel sense of transparency and openness. Let’s see how a closed security facility became an open space embracing its surroundings.
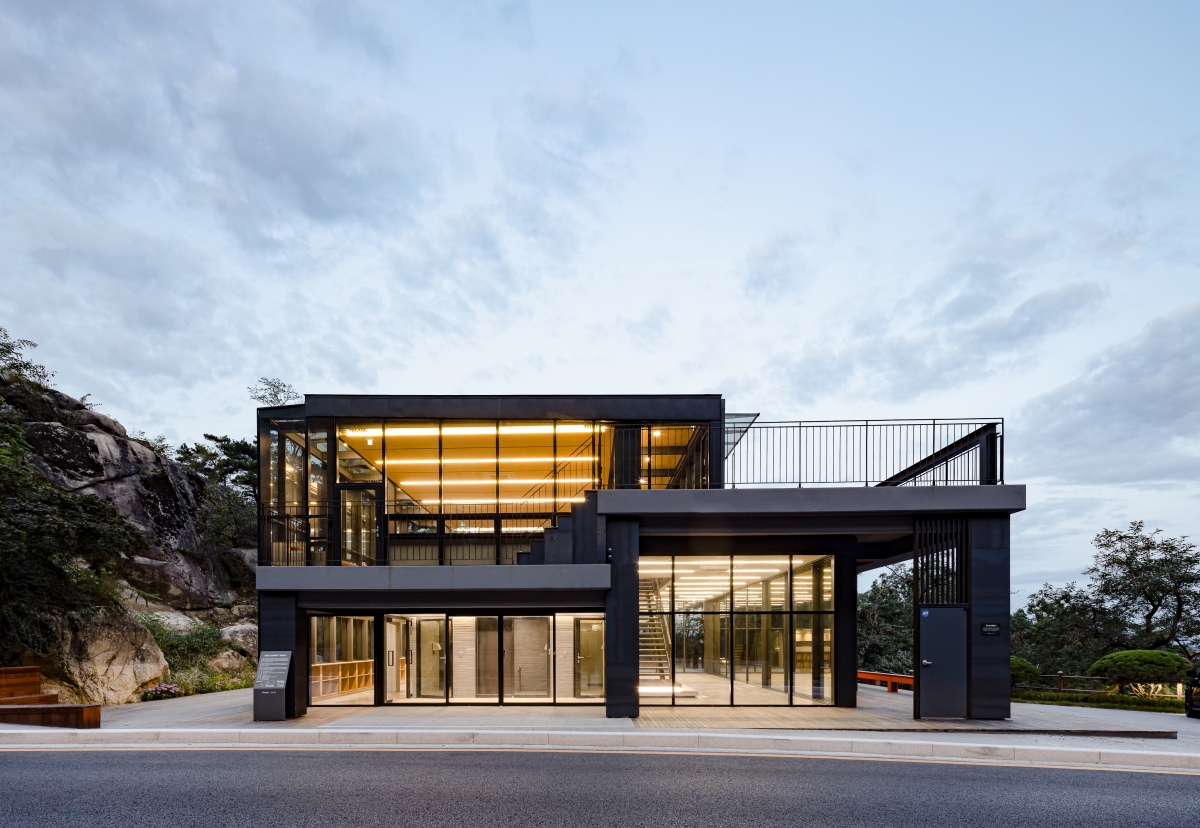
interview Lee Chungkee professor, University of Seoul × Choi Eunhwa
Choi Eunwha (Choi): As we can see from its name, the Inwangsan Guardpost-Bookcafe is a bookstore in a former guard post. Why was the existing building built and for what reasons?
Lee Chungkee (Lee): Several events occurred in 1968 that threatened national security. These include the 1.21 Incident, where a North Korean armed military group attempted to storm the presidential Blue House, and the Pueblo Incident, where an intelligence vessel operated by U.S. marines was taken hostage in the East Sea. The President at the time, Park Chunghee, was worried about such threats to security and the urban structure of Seoul underwent major changes with the creation of the Namsan tunnels 1 and 3, the Samil Overpass, and so on, in order to preempt and prevent similar scenarios in the future. These guard posts were built as a form of defense, to protect the Blue House from a distance, despite its location quite far from the presidential quarters. Due to the epoch in which it was built, the guard posts were notbuilt properly and were not even recorded on the building register.
Choi: The existing single storey building constructed using reinforced concrete was used as a guard post for 50 years. For what precisely was it used? What were its architectural characteristics?
Lee: Most accurately, the existing building was defined as a ‘base’. It was a shared living space to which policemen could return, a place to eat and sleep after having been on duty at individual ‘guard posts’. The single storey building in fact consisted of two different levels. Higher space there were several bunk beds and lower space there was a bathroom, dining area and shower facilities. The side facing the road was blocked off by a high fence, establishing a closed off building made invisible to the public.
Choi: The government changed the zones of defense in 2018, and as such decided to open up the Inwangsan guard posts, followed by the creation of a task force in September 2018 to renovate two guard posts including this one. The Jongno-gu Office Parks and Greenery Department and the Seoul Metropolitan Government (SMG)’s Green Seoul Bureau and the Urban Space Improvement Center were the main agents behind this project. What roles did they respectively play? Were there any specific design guidelines?
Lee: The project was supervised by the SMG’s Green Seoul Bureau, and implemented by the Jongno-gu Office Parks and Greenery Department. At the time, the Urban Space Improvement Center, which was then led by Kim Youngjoon as City Architect of Seoul, was looking for an architect to take charge of the project. As there were no precedents for a public architecture project managed in such a way, the only requirement raised by the task force was to ‘create a space that can be open to the public’. With no predetermined programme, I had to directly propose the programme—a bookstore. Following completion, the managing department switched from the Jongno-gu Office Parks and Greenery Department to the Jongno-gu Facilities Management Corporation, and a private operator was recruited and given a lease. It was due to this process that the operator, who had first intended the programme to include a café, bookstore andrestaurant, suddenly had too many visitors and ended up running the space as a café. The project currently houses a café under the name, The Forest Chosochaekbang.
Choi: What hopes did you have when planning the project as a bookstore? What did you have to keep in mind when transforming a closed-off defense facility into a public facility open to anyone?
Lee: As it was a place for the public, I thought a lot about the psychology of its potential users and their behavioral patterns. If it was a place for an individual occupant, one could propose a space tailored to their tastes and needs, but public space is different. In the case of the Inwangsan Guardpost-Bookcafe, the majority of the people who come here are hikers on the trail going up and down the mountain. These people are here to experience nature, to enjoy the outdoor scenery, to feel the heat and the cold. Do such people really need a completely polished indoor space? Would they desire a place that looks like that found in any other city, which is cool in the summer and warm in the winter? I didn’t think so. They visit this place for the natural splendour. I wanted to make a space in which they could take their time to read, seated at the tiers, look to the sky, and to drop in even without any specific reason or aim. Public toilets were also important. The Inwangsan trail has no public toilets, leading to a situation where most people relieve themselves in nature, walking deeper into the woods. This was a pressing functional necessity, so the toilets have been placed closest to the entrance facing the road. As a result, I hoped that it would become a place where people would drop by while on a stroll or hike, go to the toilet, and take a little rest while observing the surrounding natural scenes, or at times meet up with their companions. It is an exceptional site, with the mountains, trees and rocks as backdrop, and a panoramic view of downtown Seoul in front. This was why, instead of adding a lot of architectural elements, I wanted to design a place where it would be possible to contemplate the past while observing the scenery of the present. The combination of personal memories and the energy of the site results in long-lasting impressions. I hope it becomes a place in which people will make their own memories.
Choi: The project is divided into two major parts, the renovated area that maintains the original structure and the extension which adds a new space. They have different structures; one is RC and the other is steel.
Lee: The project was designed to be open and transparent, establishing a space that would open up and intersect with the space outside. Carbon fiber sheets for seismic performance were applied to the existing reinforced concrete structure of the former building, and a newly installed glass wall was brought back to the inside of the existing wall. While this reduced the interior area, it created the effect of having installed eaves. Steel framework was used on the extension to construct a fine and light structure finished with glass. The differing steel framework from the existing reinforced concrete signals that the place is the product of renovation, allowing one to distinguish between the existing spaces and the new. There were also practical constraints. The limitations presented by the site area meant that there was no leeway for concrete construction. The steel members were brought on site from the factory, and assembled and used in construction on site. For all of these reasons, the extension area has a steel framework, despite that rarely put to use on buildings of a similar, smaller scale.
Choi: It seems that the design would have called for more intricate detail in order to assimilate with a place known for its spectacular scenery. Could you tell us more about the specific architectural strategies you applied?
Lee: First, we can start by talking about how a type of eaves were inserted by setting back the first floor. The eave is an architectural element used to partially block out or frame scenery. As in a hanok, the lower floor line and upper eave line permit a steady view of the scenery. A sliding door of 15.5m in length and 3.4m in height was inserted on the outer wall of this space under the eave. On fine days, the sliding doors can be pushed wide open to draw in the surrounding greenery to the south and the rocky landscape towards the north. In particular, nature can be encountered here most intimately to the north, due to a space where the building interior, wooden deck, and rocks have been arranged at matching heights. A closer look at the second-floor extension steel framework members also reveal that the outlet frames at the corner are placed diagonally. This allows the two glass panels to connect seamlessly on the outside of the building, creating an advantageous outlook from which to acquire a good view of the scenery indoors. Moreover, the skylight placed adjacent to north in the tiers on the second floor adds to a sense of transparency. Nevertheless, at the moment, due to issues with operation, it has been covered by an awning screen and so it is impossible to see the rocks and the sky together. The second-floor extension area, in the form of a tier, was originally intended to host diverse programmes such as reading groups or lectures, and it is regrettable that it is now only used as a further café space. To be honest, I designed all of the bookcases and kitchen furnishings. I performed the entire design process and production of bookcases that would be open on the outside and behind so as not to harm the overall sense of transparency and openness. Regrettably, these have since been switched out with different ones due to the current management.
Choi: The project involved maintaining the iron gates, part of the wall and the oil tank, as well as the structure of the existing building. Why did you decide to put these elements on display, when they could be thought of as simply ornamental?
Lee: Didn’t Louis Kahn project an emotionally charged point when saying that even a single brick wants to become something? I believe that the existing building, whether it be through its bricks or whatever, should have some sort of meaning, and I wished to leave these elements as an aid to memory and as remnants of the past. While it was a building that was long used as a guard post, most people knew nothing about it. As such, several elements were left as clues, with smaller signboards, and there is also an old cement checkpoint on a rock. One of the first-floor columns was also kept in its original form, and the structural reinforcement was kept as it was.
Choi: However carefully a renovation project may be designed, unforeseen circumstances often arise. Even though this is the public project, have there been some restrictions to face?
Lee: The site manager changed twice, so a total of three managers were responsible for the site. There were a lot of faults in the construction, perhaps due to oversights during handovers. The key to this project was to empty the space as much as possible and to render it more transparent, but the construction firm stuck to their old habit of sprucing up the site, overlaying the roof with a finishing material and applying mortar to all of the columns. They even finished the floor at a height higher than the outlets, even before the window frames arrived. It took quite a while to put everything back to the way it was intended and to undo these mistakes. Personally, it’s a relief to see the project completed in its present state, having overcome all of these challenges. While the project, since its opening, continues to undergo quite a few changes, it brings me joy to see it being used by so many people. After all, isn’t that what makes things worthwhile for an architect?
