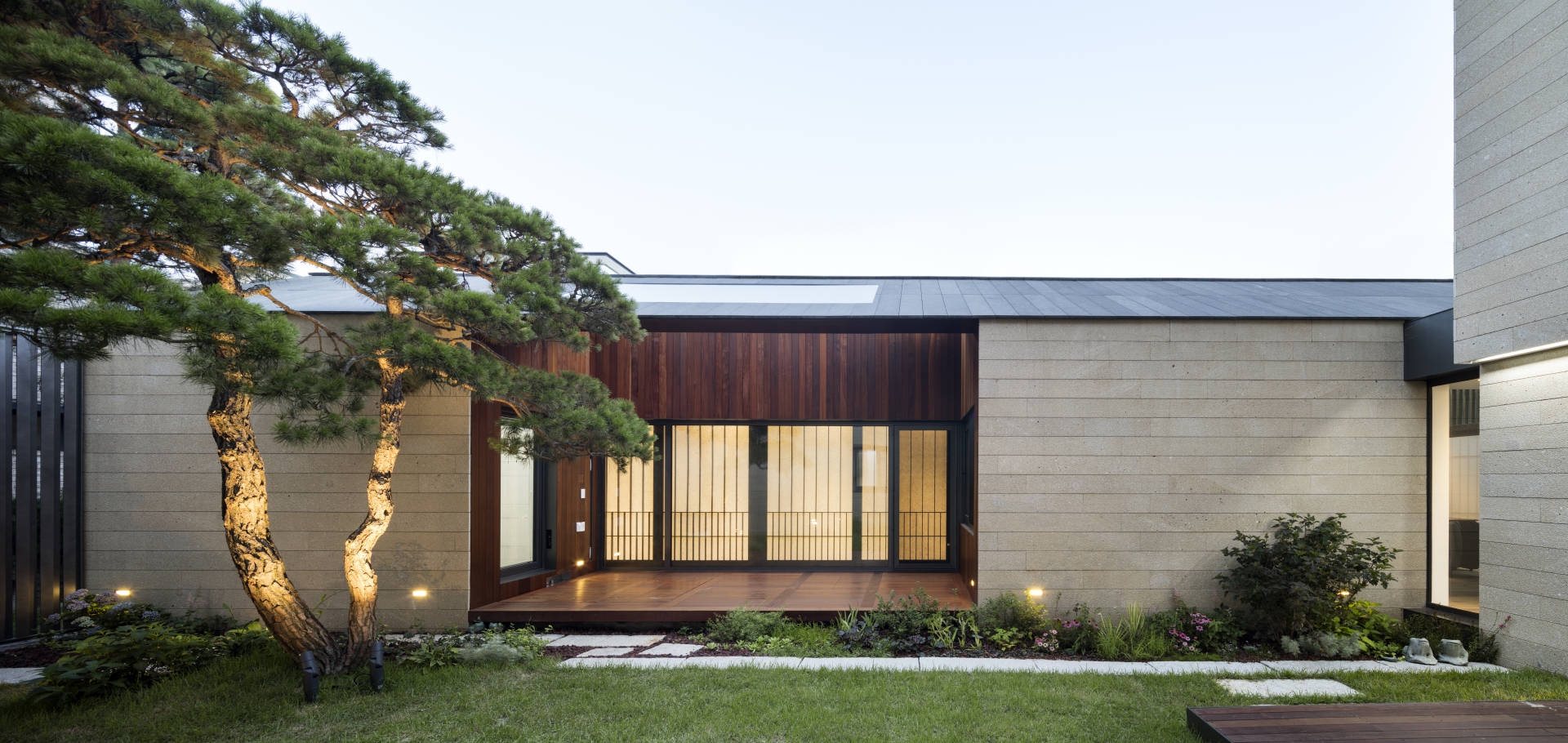While ‘Big–Mama’ is used as a nickname for the house, it also refers to the resident of this house, who is a wife, a mother, and a grandmother with a rich Gyeongsangdo accent. My first impression of the building’s owner reminded me of my grandmother, who passed away long ago. This house is filled with dozens of relatives during the ancestral rites and national holidays that happen more than ten times a year. The size and location of a living room that would be able to accommodate events of all sizes was decided beforehand, according to the family tradition. In the kitchen of the eldest child, where various kinds of kimchi and sauces are fermented every season, there had to be a sunny place, not only for the crockery but also for the relatives to come and share their food during the traditional festivals.
Big–Mama is a house that has been equipped to accommodate three generations. While the small study and the main room, which that have been classified as a separate building, are currently being used by the couple, they will later be used as the living space for the next generation. The remaining space in the main building will be used by the children and by the next generation. In the sun-lit basement, old and new sewing machines that have been used across the generations are laid orderly on a table, and colourful blankets made from these sewing machines are well-concealed in every wardrobe in the second floor resembling a blanket store. The second floor, which has a small yard, is conveniently used as a separate space for the children and guests that visit every weekend.
Big–Mama symbolises return. The pine trees in the yard can be seen from every corner of the house; the small jacuzzi in the corner of the living room, the perennial pine trees and the children playing in the water; the tunnel of the pure white dream that expands far, deep, and high when the door opens, and the lamp that can be found at its end - these are all an homage to the memories and to one’s longing for home and for their mother.
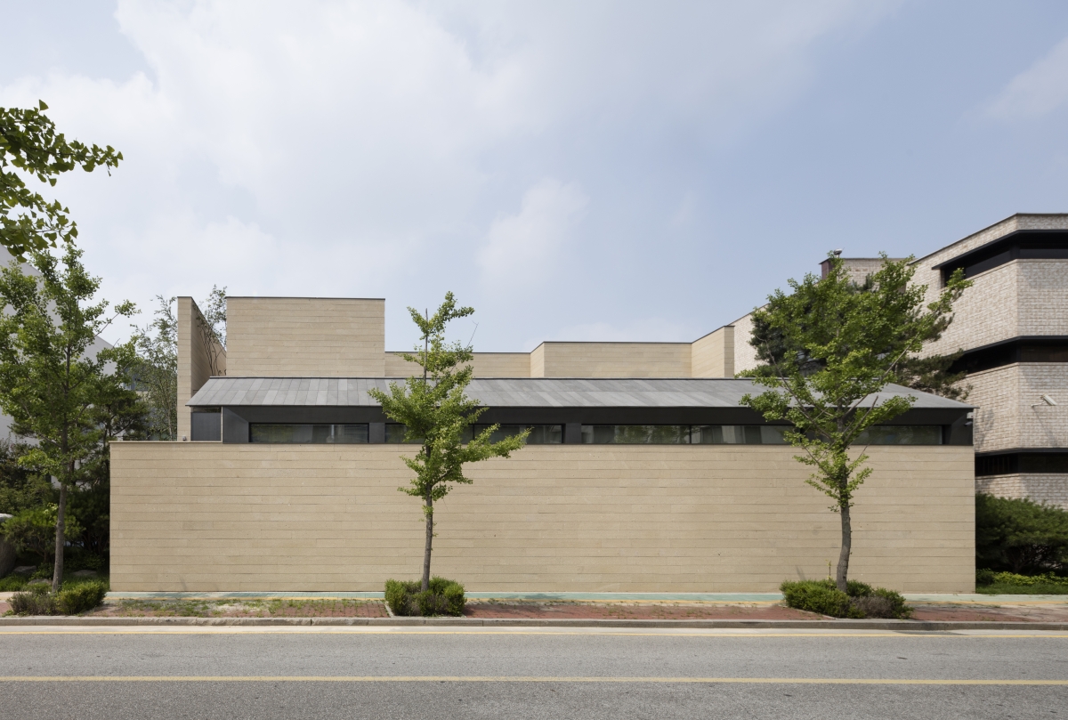
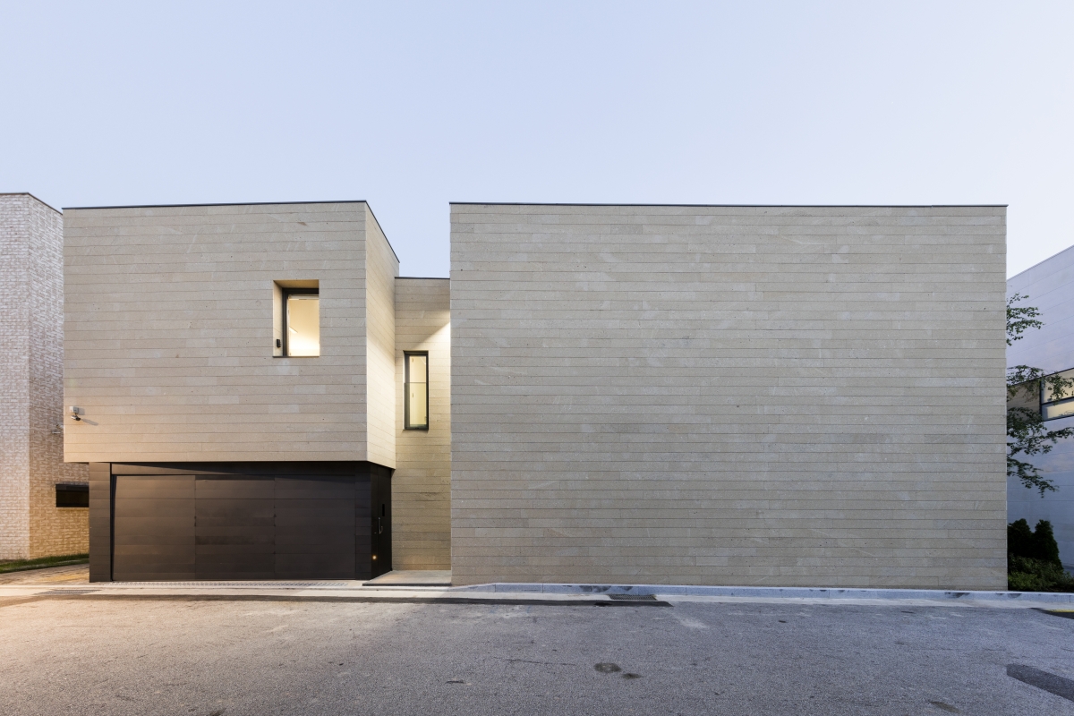
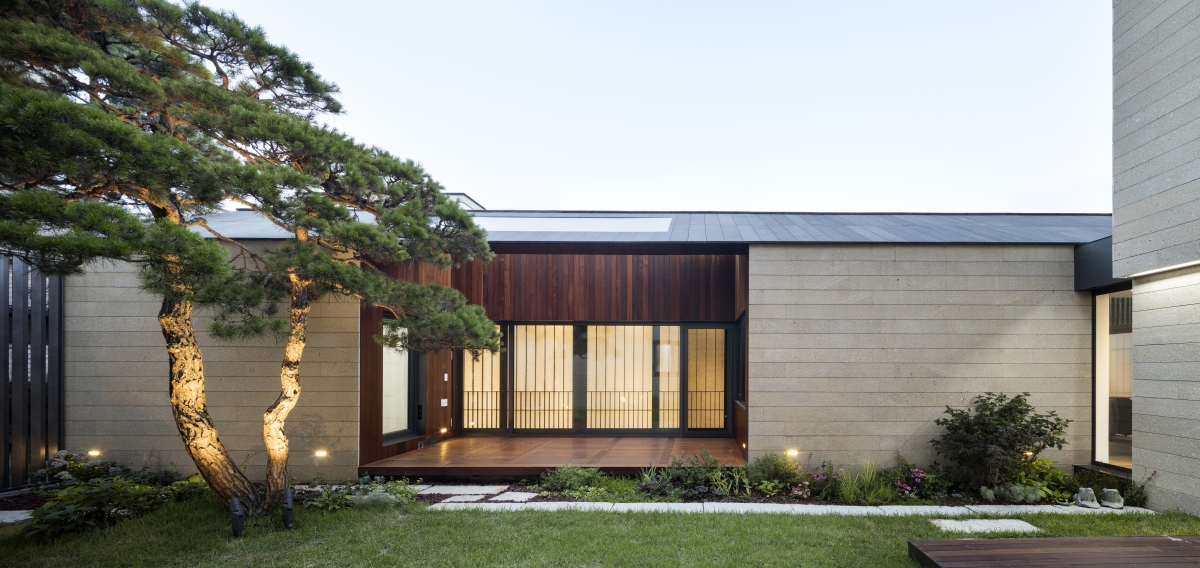
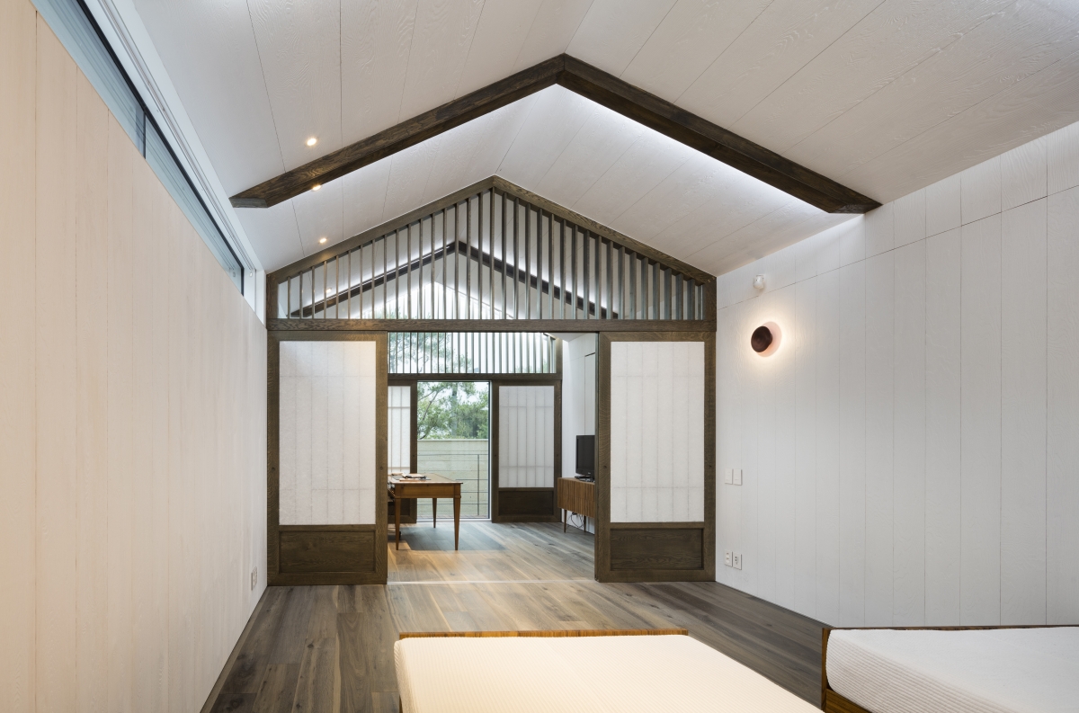
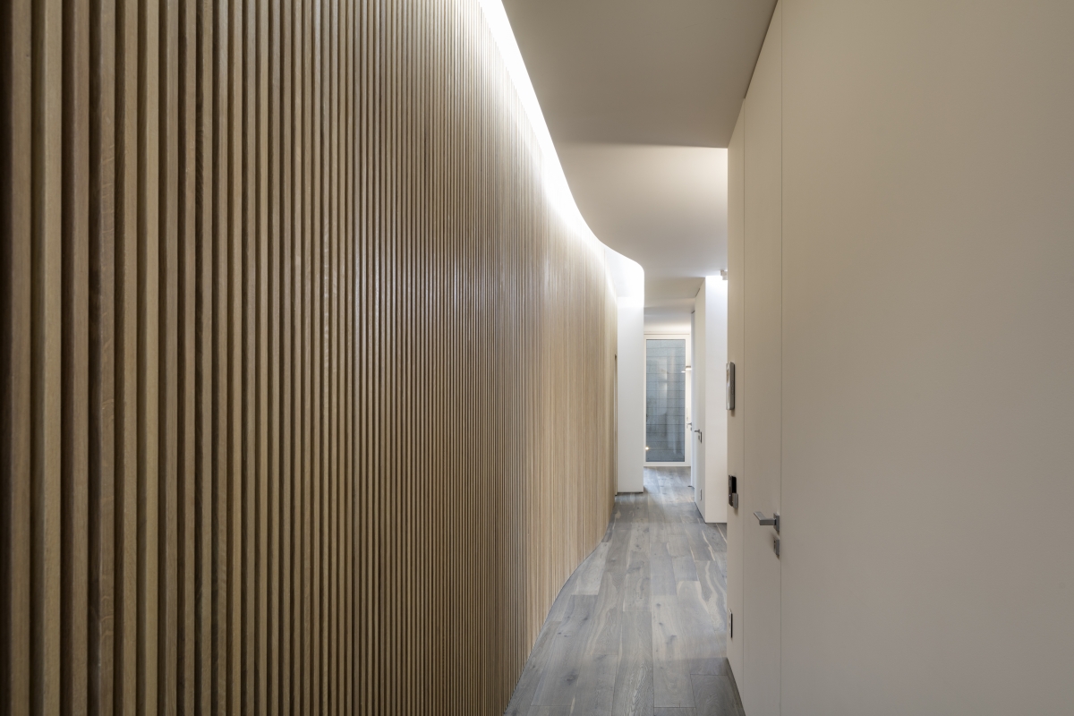
Architect: SIE:Architecture (Jung Sujin) Design team: Jung Wooyoung, Park Junhee, Lim Sangil Location: Unjung-dong, Bundang-gu, Seongnam-si,
Gyeonggi-do, Korea Programme:
Site area: 448.8m2 Building area: 218.32m2 Gross floor area: 372.04m2 Building scope: B1, 2F
Parking: 3 Height: 8.35m Building to land ratio: 48.65% Floor area ratio: 59.17% Structure: reinforced concrete Exterior finishing: sand stone, triple Low-E
glass system window Interior finishing: gypsum board + paint, sand stone Structural engineer: EN Structure Construction: JEHYO Co., Ltd.
Mechanical and electrical engineer: SUNG-DO ENGINEERING Landspace design: Studio KNL Design period: July 2015 – May 2016
Construction period: May 2016 – June 2017 Client: Bae Jeomkyu, Cha Soonam





