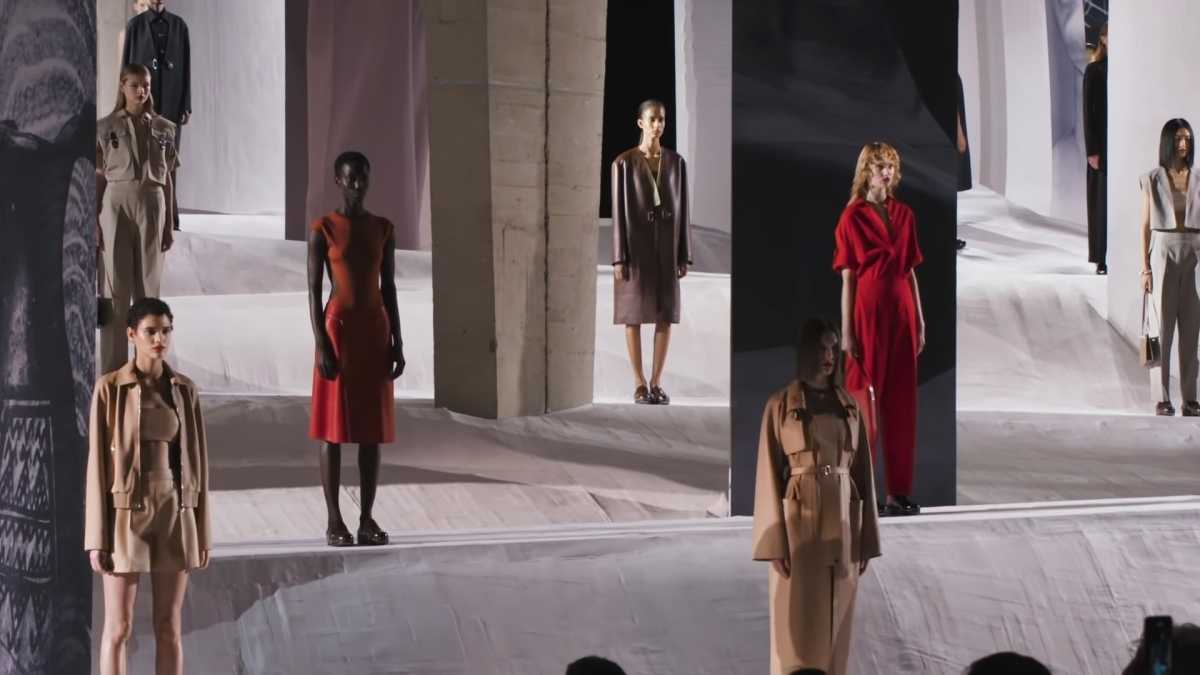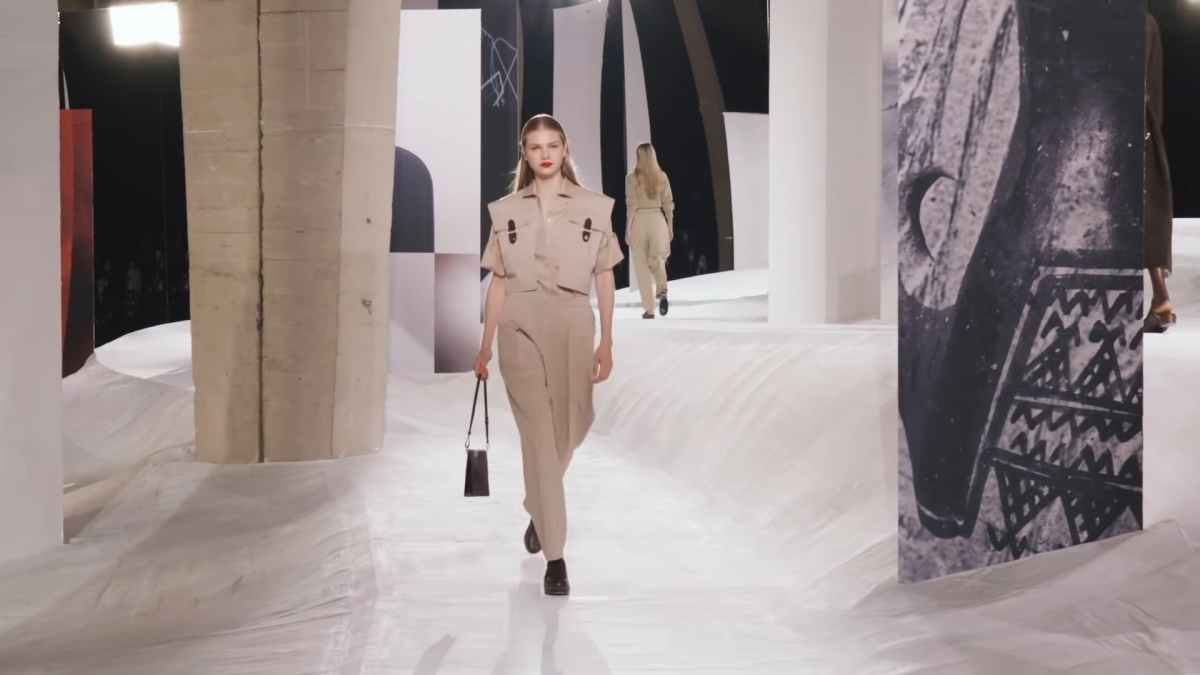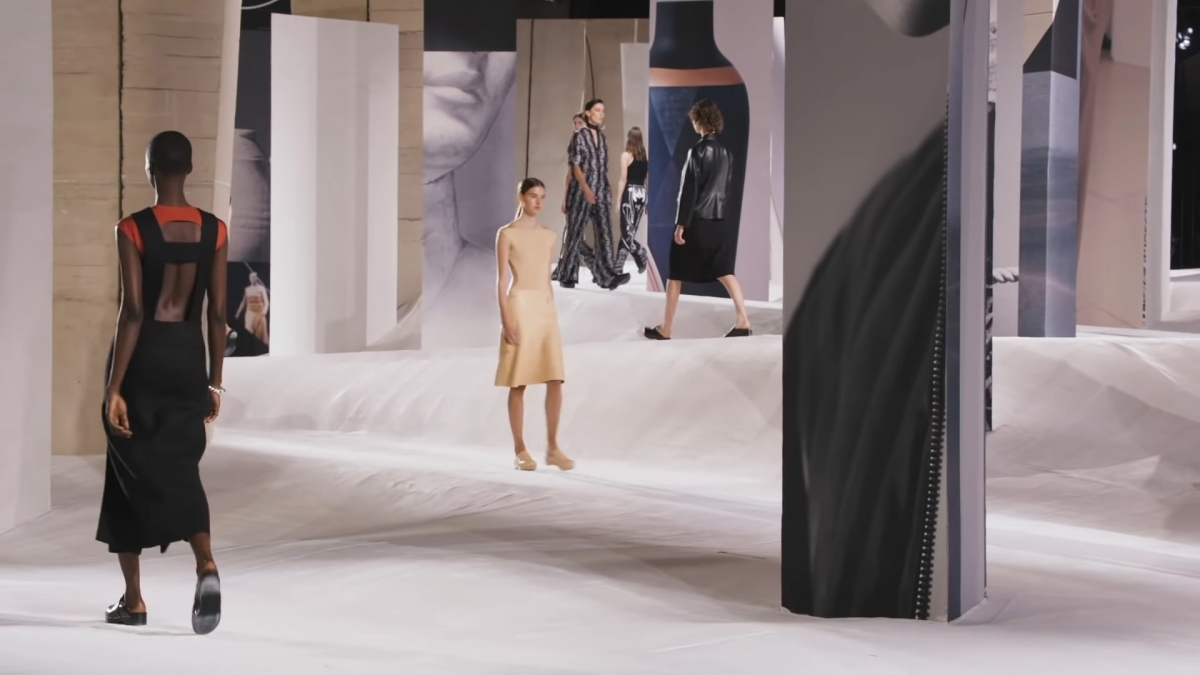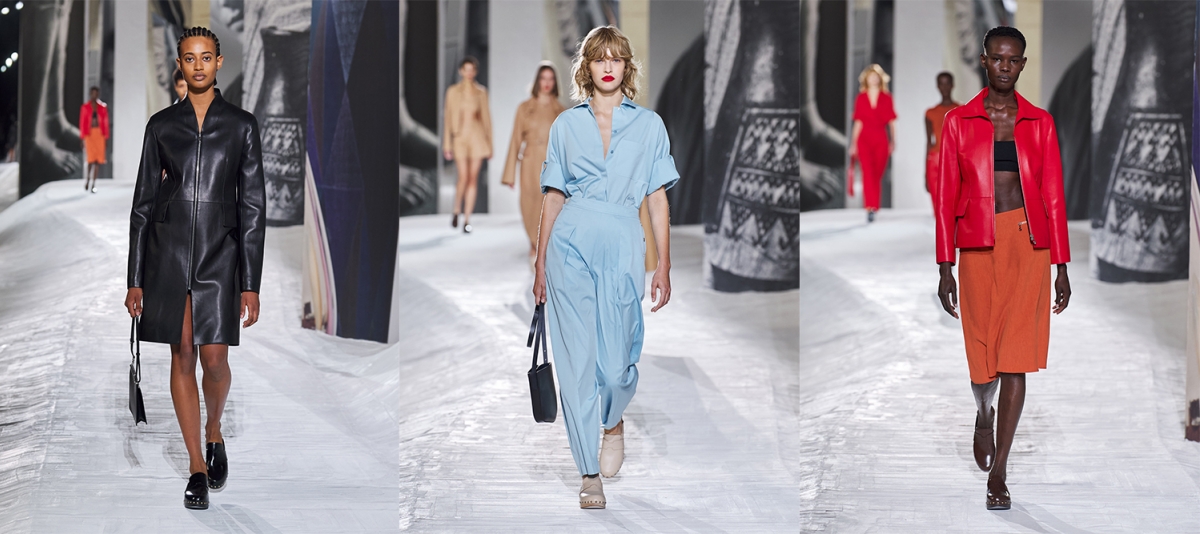


Hermès Women’s S/S 2021 Runway Show
- Date 3 Oct. 2020
- Location Tennis Club de Paris, Paris, France
- Artistic director Nadège Vanhee-Cybulski
A Zigzag Promenade
The COVID-19 pandemic has resulted in the visible decline of the performing arts. Online venues and platforms have provided something of an exit from this dead end. Fashion shows have also developed into events transmitted by video as opposed to held face-to-face. Means will alter outcomes. While traditional fashion shows consist of walks up and down a straight runway, the Hermès Women’s S/S 2021 Runway Show proposes a new approach. The runway of this show was in the form of a zigzag, a descending indoor ramp with a gentle artificial slope. It is reminiscent of a staggering mountain trail, such as the ascent through the Alps in the cover picture of Rodolphe Töpffer’s Les voyages en zigzag (1825). The sloping floor is connected at all points to the rest of surfaces, meaning that the runway is a consistent white like that of a snow-covered ski slope. This runway is reminiscent of the restoration drawing of Acropole d’Athènes by Marcel-Noël Lambert, a French Beaux-Arts architect. After his visit to the ruins of Athens in 1877, he produced a proposal for a new approach to the entrance of the Acropolis on a steep hill. While other architects did not doubt the more conventional notion that a straight staircase of monumental size was appropriate, he imagined a ramp that would bend freely and rise in a topographically sensitive way. His restoration map not only clearly represented the ramp to the entrance, Propylaia, but also presented the sense of a reverent procession of people ascending to the shrine. His proposal for the Hermès runway, which resembles the approach to the Acropolis, operates a spatial transition between the ‘sacred and profane’ that is clearly embedded in its DNA. The models that walk the sloping runway look like goddesses slowly descending from the atelier, a realm of sacred creation, and into our worldly place.
In addition, the architectural meaning of zigzaggin movement and the ramp of the runway should also be examined. Töpffer’s Les voyages en zigzag was a must-read for children in Switzerland, and influenced Le Corbusier. Le Voyage d’Orient, whose destination was the Acropolis, may be regarded as his realisation of the book, and of a movement that freely changes, traverses, and circulates space prompted by a curiosity would be realised in his architectural theories.Deeply moved while repeatedly moving up and down to the Acropolis, the peak of Le Voyage d’Orient, he established a ‘plan libre’ in synergy with the enlightening approach of the ‘Greek Picturesque’, Auguste Choisy’s interpretation of the Acropolis. Attempting to overthrow traditional architectural composition with a linear axis based on the perspectival tradition established after the Renaissance, plan libre is accompanied by a free and continuous movement that is informed by the picturesque composition of the Acropolis along with landscape paintings and English gardens. While plan libre creates an ‘open space’, spatial experience emerges with a free ‘promenade architecturale’. Here, the approach ‘ramp’ to the Acropolis proposed by Lambert also became an essential and complementary element in plan libre. It is the ramp that connects all separate floors of different levels. Only a ramp can connect them as one space. It is no wonder Le Corbusier took Villa La Roche (1925) where a ramp was first introduced as the example to explain ‘promenade architecturale’ for the first time.
It is interesting that a free ramp, in the vocabulary of modern architecture, has been rediscovered by a fashion show. Strictly speaking, it is more accurate to refer to the Hermès runway as a ‘slope’ rather than a ramp as it is more like a continuous slope on which the entire floor is tilted as opposed to a ramp as a means of circulation linearly connecting two floors at different levels. Le Corbusier used slopes in his later architectural designs, and in contemporary architecture the ramp is often realised by connecting uneven floors at different levels together, and by forming a building itself through a freely-curved form as a single floor. In this way, the Hermès runway aligns with old architectural fantasy of a slope. Viewed from the front, the entire slope of runway plays like a back screen. Contrary to the deep spatial impression produced by a vanishing point on a perspective stage, the Hermès stage renders all objects visible by close proximity to the front, and scattered vertical elements like a constellation subtly reveals the gradation of depth in shallow space. Standing and moving against the slope and the back screen, the Hermès models capture our attention as part of an all-over surface that brings closer scattered objects and spaces like saints on the façade of medieval cathedrals, human figures in Egyptian murals, and spiraling march around the Trojan Column. (written by Nam Sungtaeg / edited by Choi Eunhwa)





