In 2020, the Pinson Hall of Yonsei University was renovated and reopened as the Yoon Dongju Memorial Hall. During the process of converting the building into a memorial hall, with a nearly 100 years history, experts from various fields including architecture, literature, and exhibition worked in collaboration. I met with Kim Sungyeun, Youm Sanghoon, Sung Jooeun, Chung Dahyoung, and Jung Sungkyu and heard more about the process behind capturing the many voices around Yoon Dongju.
interview Kim Sungyeun (executive director, Yoon Dongju Memorial Hall), Sung Jooeun (professor, Yonsei University), Youm Sanghoon (professor, Yonsei University), Chung Dahyoung (curator, National Museum of Modern and Contemporary Art), Jung Sungkyu (co-principal, TACT) × Bang Yukyung
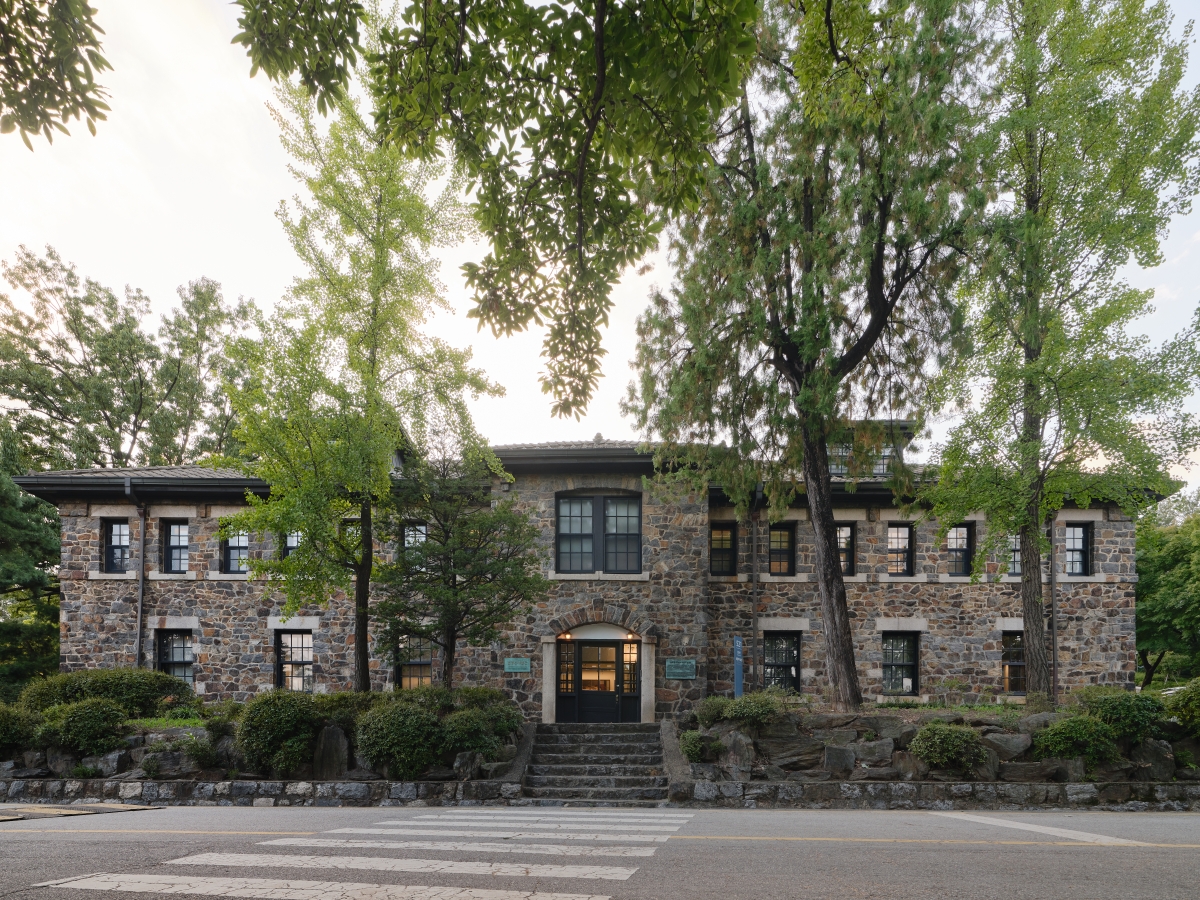
ⓒKim Kyoungtae
Bang Yukyung (Bang): It took a long time for the Pinson Hall to become the Yoon Dongju Memorial Hall. I would like to know how the project began. What is the relationship between Yoon Dongju and the Pinson Hall?
Kim Sungyeun (Kim): In 1922, the Pinson Hall was built as a dormitory for Yonhi College. Yoon Dongju lived here in 1938, the year he entered Yonhi College, and later in 1940. This period is considered significant because it was when he was deeply engaged in his writing activities. In November 1968, the first monument with the poem of Yoon Dongju was erected in front of the Pinson Hall. As it became the symbolic place for remembrance and floral tributes, there has been an ongoing discussion at the university concerning the Yoon Dongju Memorial Hall. In 2013, the bereaved family of Yoon Dongju donated his collected papers, including handwritten manuscripts, to the university, and this served as a impetus for the university to officially embark on this project.
Bang: As the second oldest building on campus, it was designated as a Registered Cultural Heritage site in 2019. What are some of its defining architectural features?
Youm Sanghoon (Youm): The Pinson Hall is a three-storey stone building that features an attic level. Since 1944, it has been operating as a College of Theology, College of Music of positions around Yoon Dongju. I had to weigh the opinions of those grieving Yoon Dongju, the literary society, researchers, from Yonsei University, and enthusiasts of his poems.
Chung Dahyoung (Chung): When I first received the offer to collaborate, I thought that my role here would be different from the one that I usually play in art museums. A curator also needs to control content, but I am not an expert on Yoon Dongju. Therefore, I considered my role to be as intermediate, mediating the physical conditions of modern architecture and the content focused on Yoon Dongju. In light of this, I created a collaborative structure fed by those with relevant expertise and experience for this project, such as Kim Kyoungtae (photographer), The Docent (cinematographer), and Kim Guntae (furniture designer, PaTI). As everyone tried to respect and understand each other, this gap seems to have become one of the most charming aspects guiding the space.
Jung Sungkyu: One of my tasks was to sort and organise the data. In an exhibition, we cannot offer an exhaustively comprehensive picture but only some parts. Therefore, the article and archived materials must be first classified systematically according to their importance and format. This was also a process of creating a common language in which we all could use to communicate. For instance, if there are handwritten manuscripts, you Yonsei, and University Newspaper Office. Most recently, it was used by the Department of Educational Foundation until 2018. This building has long received attention because Yoon Dongju stayed here. Even when it was used by the Department of Educational Foundation, many people visited the building because there was a Yoon Dongju Memorial Room inside the office. It is structurally unique because the first floor has a load-bearing wall structure whereas the second floor employs a column and beam structure. Spatially, the most impressive space is the attic on the third floor. This is where Yoon Dongju lived in his freshman year with peers including Song Monggyu (poet) and Kang Cheojung (journalist). The traces of the past such as wooden trusses and dormer windows remain intact, allowing us to experience the atmosphere of that time.
Bang: When embarking upon the construction of the memorial hall, a Task Force was formed with experts including architects, literature researchers, and curators. How would you describe the process of collaboration? How were the roles distributed?
Kim: Since I belong to the College of Liberal Arts, everyone asked me questions at first. ‘How would you describe Yoon Dongju in a word?’ And I was not able to sleep well from that day on. (laugh) What I pondered most was the best way of capturing the voices of various simplify each manuscript and organise them in Excel based on the importance of their data. Of course, throughout the process of selecting each item there was a lively controversy.
Bang: What significant directions were decided following this period of discussion? Please explain in detail the functions of each space and the format of the exhibition.
Youm: I thought it would be meaningless for this place to act as if commemorating the life of a person like that of many other existing memorial halls. Paying attention to the fact that this is a space within the campus, an important direction was for it to become a creative platform through which materials related to Yoon Dongju could be gathered and generate new information. So the first floor was designed as an exhibition room to show the articles and works of Yoon Dongju according to time, themes, and places; the second floor is a library in which information related to Yoon Dongju can be collected and used by researchers; and the third floor is an open space in which new exhibitions and meetings can be held.
Kim: The part that we spent most time contemplating was the first scene in the exhibition. The first thing that the visitor will encounter at the entrance is a photographic work by Kim Kyoungtae. The objects in the photograph are the articles left by Yoon Dongju. The new sight casting over these modern and contemporary items became a starting point for the exhibition. In the exhibition a chronology of his life is not directly displayed. Instead, an exhibition using drawers was planned in order to forge links between the exhibited objects and the archival materials. Literature is a written form of text. Texts are typically shown in exhibitions are displayed as bundles of manuscripts or in an orderly arrangement of books, however we struggled with how best to represent them in the chosen format of the drawers and display space. The life of Yoon Dongju, who died at the young age of 27 and leaving 129 poems behind, had to be approached differently and through the lens of other writers, such as Pak Kyongni.
Chung: The method elected to display objects in the exhibition is reflected in the creative approach of Kim Guntae who was in charge of furniture design. Rather than simply displaying actual literary content, we tried to show these scripts and objects through various media such as videos or readings. As a team, we discussed the means escaping the medium of language and literature. Even though we were not able to realise it, we thought we could realise these items as works in sign language or Braille.
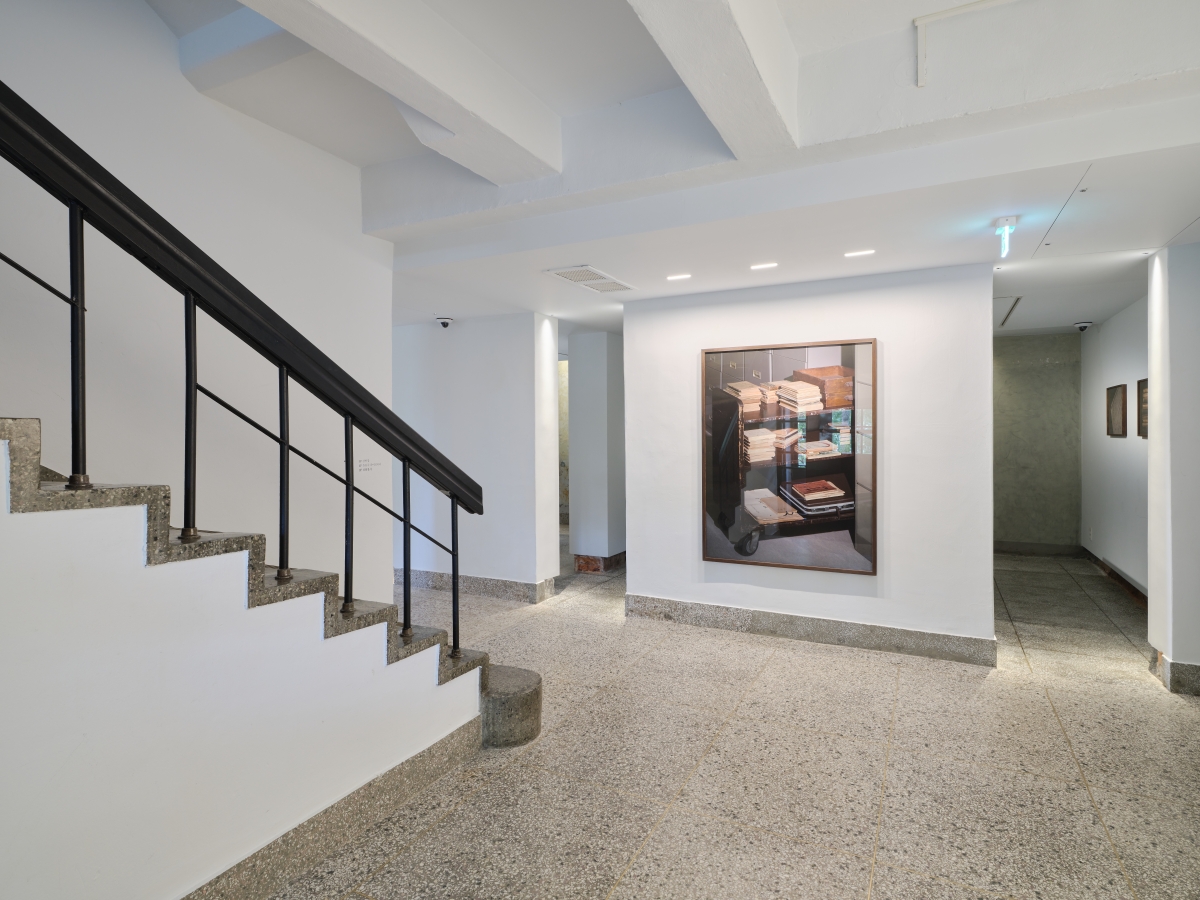
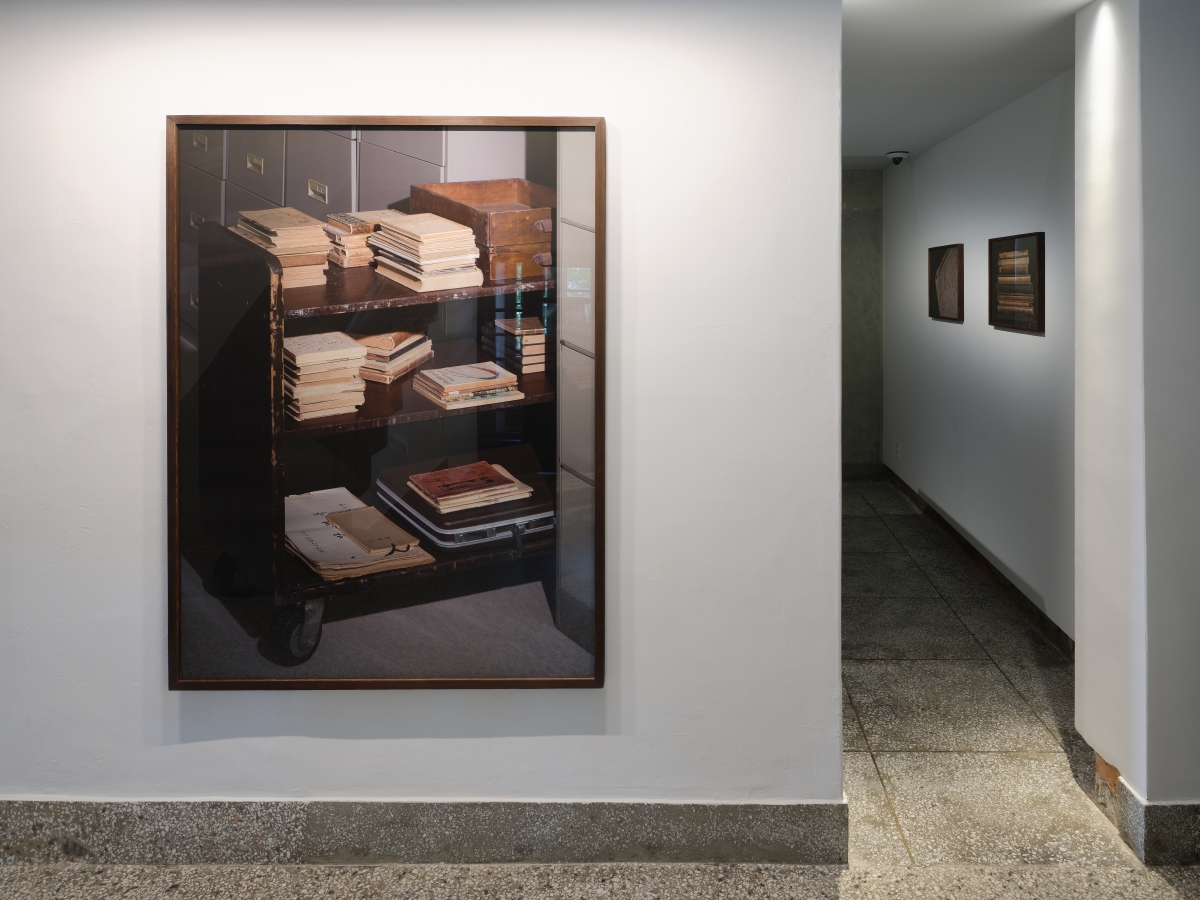
ⓒKim Kyoungtae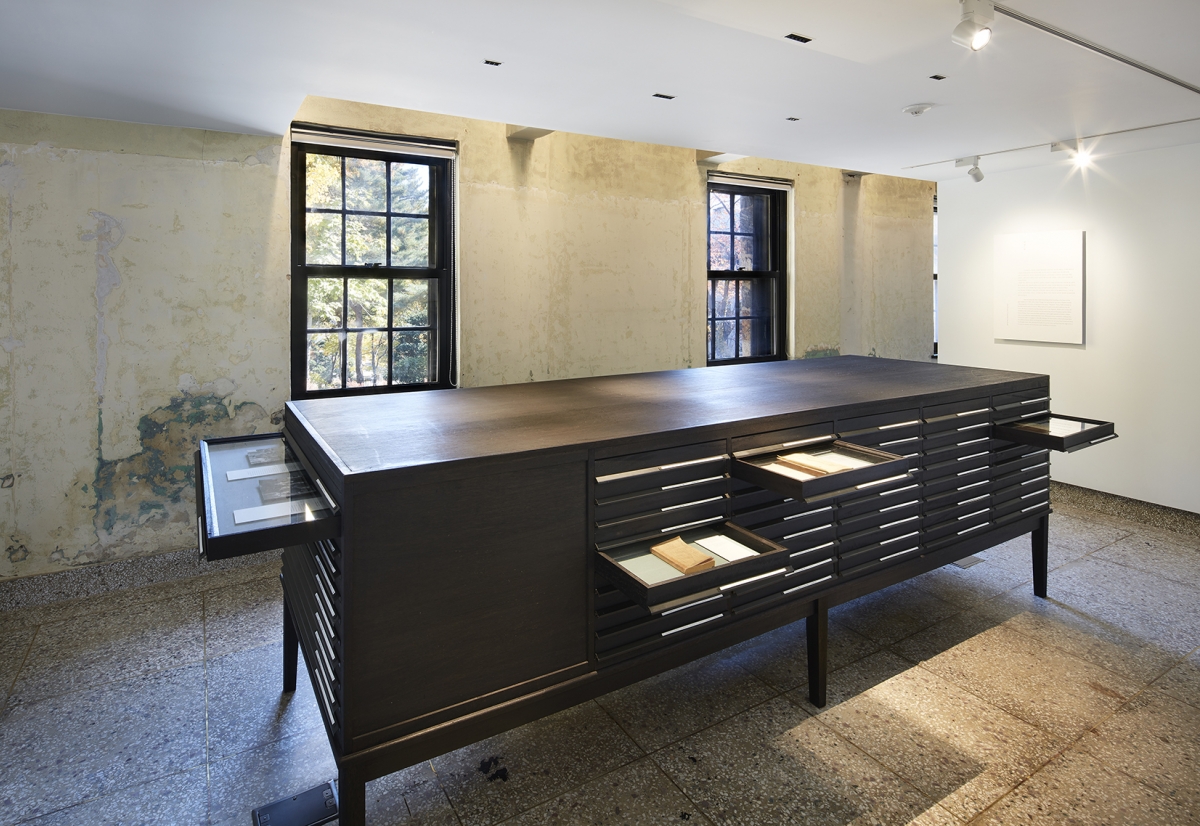
ⓒKim Yongkwan
Bang: Although you were renovating a building that is nearly 100 years old, the transformation of the space seems fairly minimal. What did you discuss in reference to this?
Youm: In terms of architecture, it was important to figure out how the building could express its numerous layers ‒ the physical layers ‒ of history. The exterior walls and windows that compose the outline of the building are the most well-preserved parts of its original form. Therefore, we have not altered this but revealed the several layers of paint that were applied to the inner side of the exterior wall and the traces of old wallpaper. We ruminated over the relationship between the historical wall and contemporary exhibition space, and decided to separate the exhibition walls and the exterior walls to create a contrast between the past and the present. Initially, the first floor was a dormitory space, so it had a structure in which users enter each room through the central corridor. As a consequence of the space created between the exterior walls and the exhibition walls, the circulation has changed so that the visitors can see the exhibition along the outline of the building. Moving from the left end room to the right end room, one notices the long corridor from a distance. This scene, which maintains the prior sense of space, became a part of the exhibition.
Sung Jooeun (Sung): Something that changed most significantly was the staircase created by piercing part of the slab on the first floor. At first, the Cultural Heritage Administration opposed the idea of penetrating this slab, but we succeeded in convincing the Administration saying that it was necessary for a functional reason. And we were able to cut part of the slab without modification to the columns and beams. The fragments of the structure, which are the elements obtained during that process, are also displayed to show the tectonics of the building from that time. Once you ascend this staircase, you encounter the storage. Originally it was a vault made by the Department of Educational Foundation, and we thought it was an aspect that would demonstrate the long history of transformation in this building. Therefore, we changed it into a ‘displaying storage’ following improvements to the control of temperature and humidity.
Bang: The Pinson Hall is located on the innermost side of the campus. How did this condition, in a project to create a space of public character on campus, affect your planning and design?
Kim: We noted that there is plaza on campus. There needs to be public locus of activities, such as Baekyangro during student activism, and we hoped that this space could become a place that be easily accessible. We also thought of how best to contribute to society through a memorial hall within a university, considering the significance of its academic function. So on the second floor we plan to amass all the data related to Yoon Dongju collected from all over the world. These collected materials will be scattered and distributed on the first and third floors. There are serial numbers listed next to the drawer-type exhibits on the first floor. They are to forge links between those exhibits located on the second floor.
Chung: For me, the virtue of this project for me personally was the discovery that the university is a place with a tremendous legacy. There is a campus space created during modern times, and the Yoon Dongju Memorial Hall stands as its birthplace. As I thought about the stories of the famous writers who graduated from the Yonsei University in the deacdes following Yoon Dongju and those stories could begin to overlap here, in which a sense of place feels quite new and different.
Sung: Lately, there has been the recognition, even in the university, that places importance on history. Based on the narratives of modern times, it plans storytelling-based spaces such as Dongju Walk, Democratization Walk, Missonary Walk. The building that you encounter once you walk along Baekyangro and pass the Yoon Dongju Memorial Grove is this hall. It would be great if people can experience the Yoon Dongju Memorial Hall from the historical context of time and space, rather than considering an independent building.
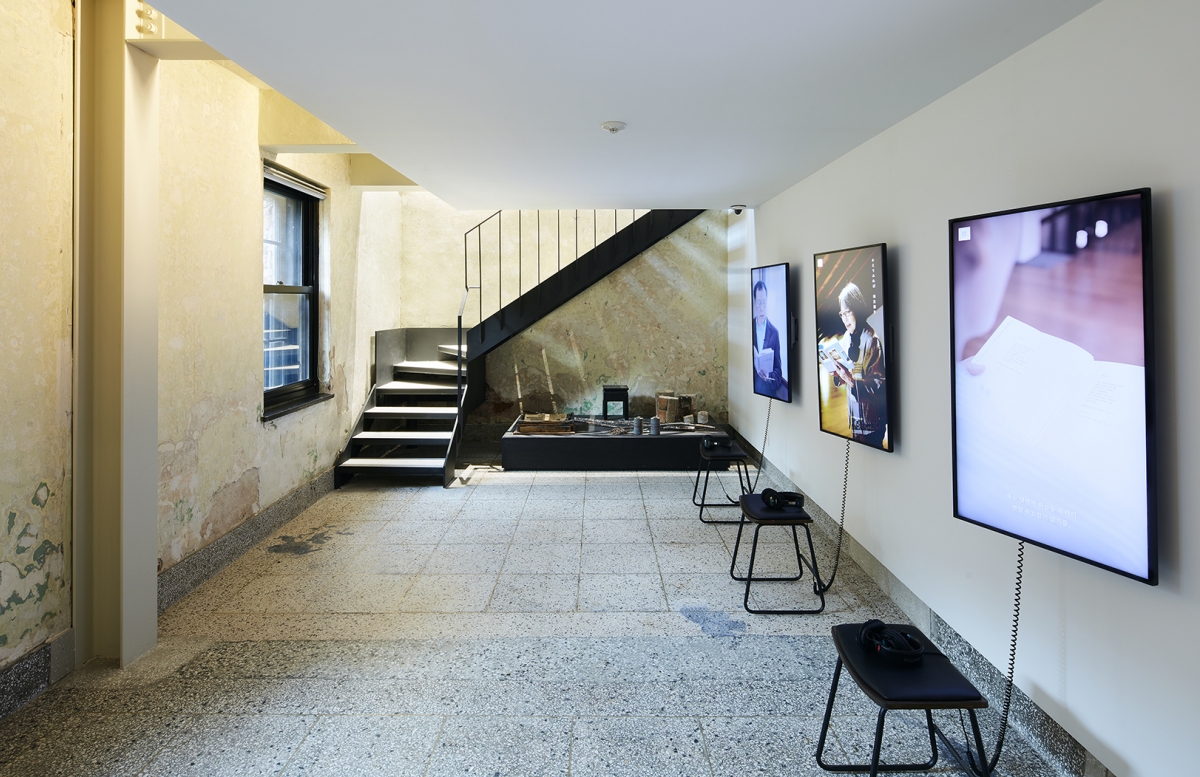
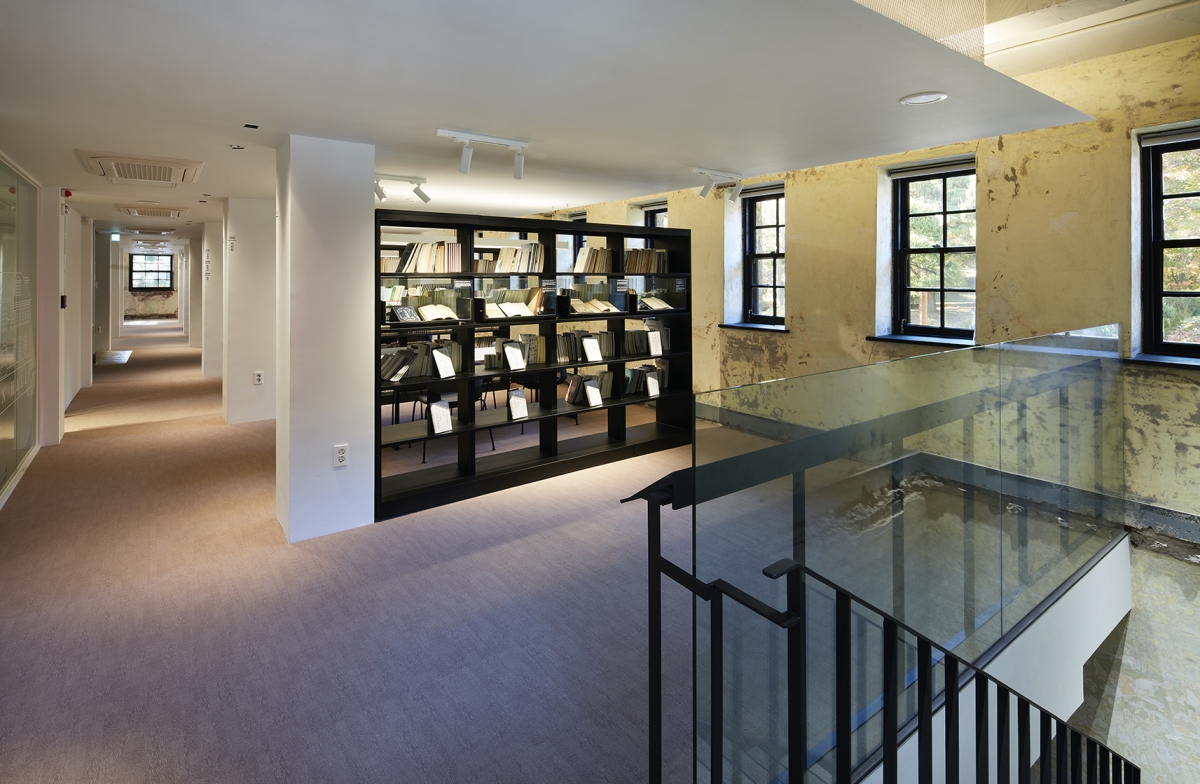
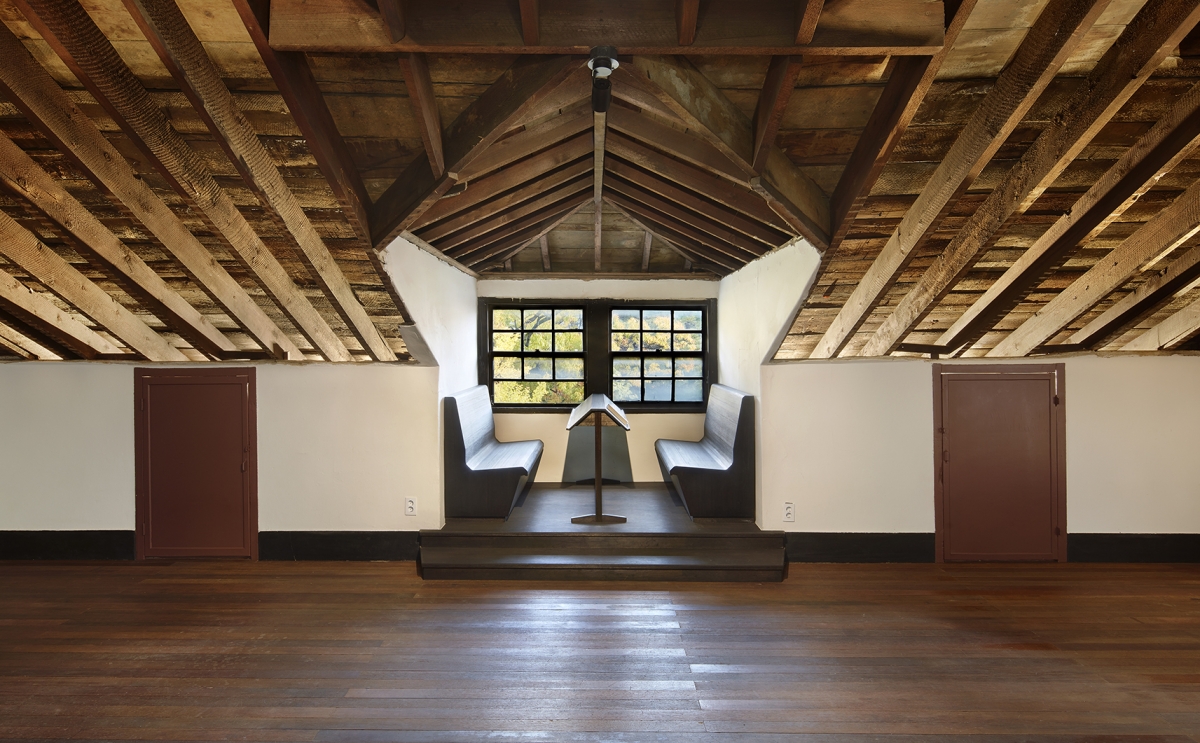
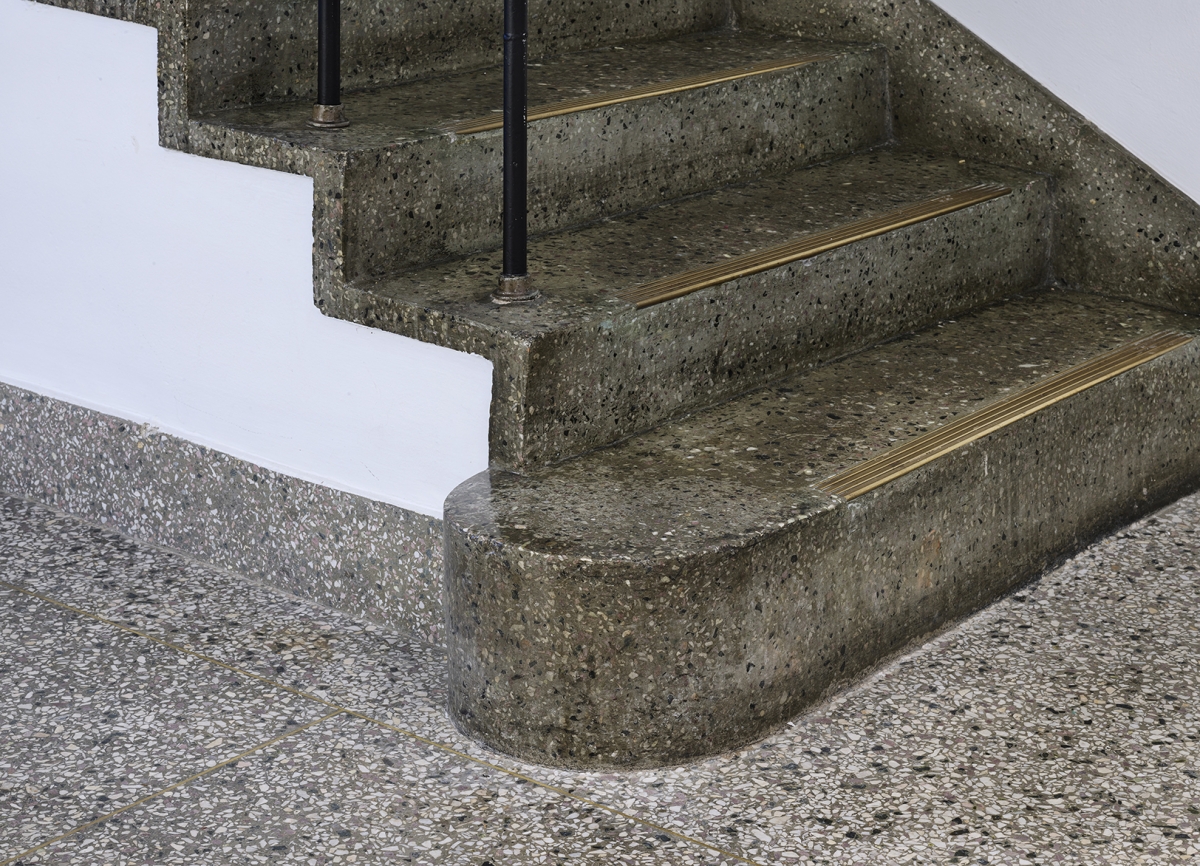
ⓒKim Yongkwan





