The Connection between NUSANTARA Architecture and Contemporary Architecture : ANDYRAHMAN ARCHITECT
Of young Indonesian architects, Andyrahman Architect has long been interested in the cultural identity of his country and sought opportunities to develop his understanding through his practice. Andy Rahman Aprillianto, the principal of Andyrahman Architect, is an architect who has modernised and expanded Nusantara architecture, a medieval design culture that flourished in the Indonesian climate. I would like to hear the story of how such interest came to be demonstrated in an architectural sense.
Andy Rahman Aprillianto (principal, Andyrahman Architect) × Park Changhyun (principal, a round architects)
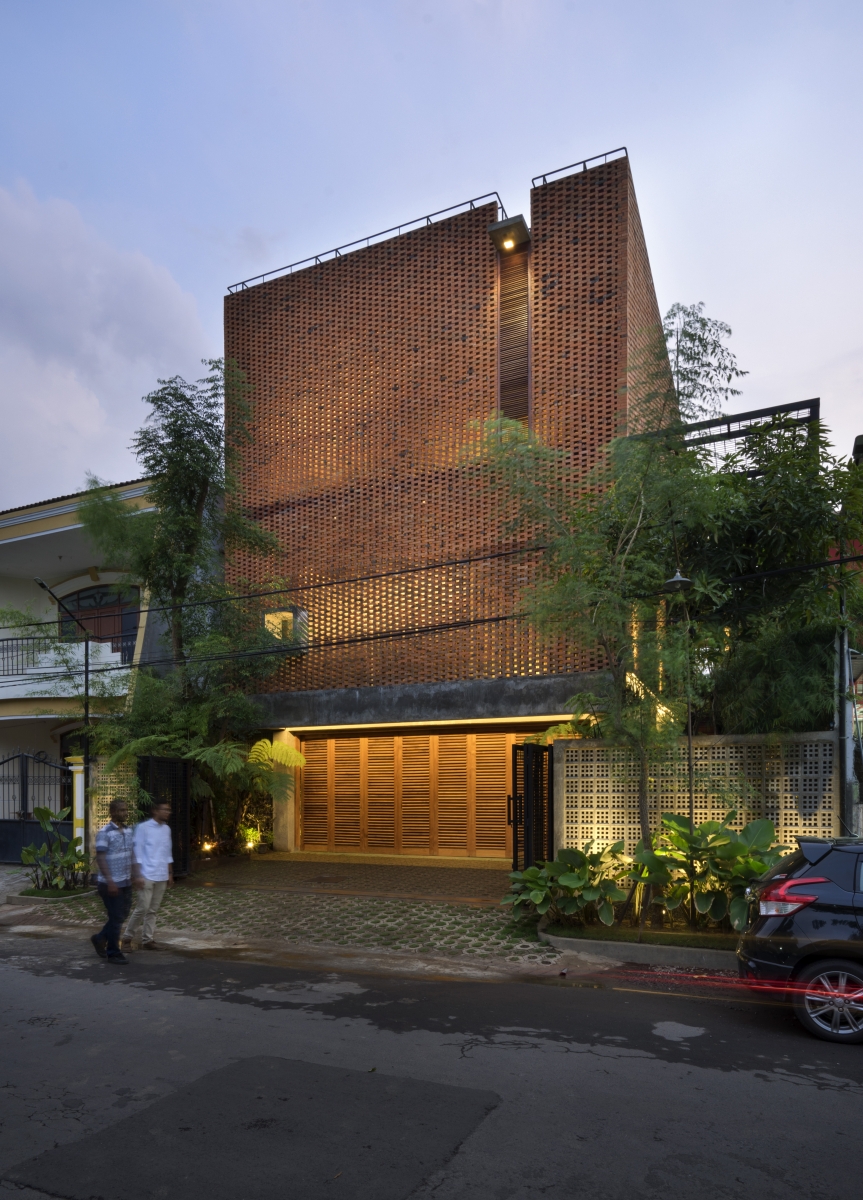
Park Changhyun (Park): Southeast Asian architects have begun to speak with greater urgency about locality and originality in response to globalisation. What, do you think, is the foremost focus of young Indonesian architects?
Andy Rahman Aprillianto (Rahman): Before 2000, Indonesia experienced a crisis where we lost our own architectural identity. However, with the passing of the last decade, the younger generation of Indonesian architects has begun to try to realise the importance of architecture that has an identity, by exploring and developing the local architecture of our own nation. This awareness begins with the understanding that Indonesia is a nation that has a distinctive architectural history equivalent to that found in western architecture, Nusantara architecture.▼1 This awareness is what prompts us to continue to exploring the legacy of Nusantara architecture in order to be able to address present and future problems.
Park: What is Nusantara architecture? And how have young Indonesian architects accepted and developed Nusantara architecture in their own ways?
Rahman: We study history from the understanding that Asian people have strong historical and philosophical roots in terms of their culture and architecture, one that is very different from the West, especially Europe and America, and asserting that we possess a different architectural genealogy to them. Based on the statement made by Josef Prijotomo in 2002, ‘Nusantara architecture is architecture as a knowledge based on and derived from philosophy, science and architectural
knowledge’. He also stated that Nusantara architecture is not traditional architecture▼2, it exists in the realm of architectural knowledge (architectural systems and development) while traditional architecture refers to cultural knowledge (anthropology and ethnology). Nusantara architecture is a system of mutual cooperation: not only formed of buildings but also of environmental and societal concerns.▼3 Nusantara architecture has an architectural character that responds to a climate characterised by two seasons in Indonesia, evidenced by the application of one technical concept in the form of a breathing wall (a wall that is able to create a good circulation system in a room). In terms of identity, they continue to apply the strong DNA of Nusantara architecture, but the designs and visuals are sensitive to our contemporary context.
Park: Even for young Korean architects, the process of linking Korean characteristics or traditional architectural style to individual designs is not easy. What prompted your interest in Nusantara architecture?
Rahman: As a graduate I majored in architecture at Institut Teknologi Sepuluh November Surabaya. After I graduated in 2004, I began practicing architecture in Surabaya and now in Sidoarjo, a city located south of Surabaya with a population of two million. My education at the university greatly influenced my thinking, ways of learning and problem solving process, especially thanks to one of the professors, Josef Prijotomo, who focuses on the development of Nusantara architecture. He is also committed to supporting the knowledge base related to contemporary Nusantara architecture.
Park: What is Surabaya different from Jakarta, the capital of your country?
Rahman: In my opinion, there are some unique everyday things in the city of Surabaya, such as the typical Javanese language of Arek Suroboyo, and a very popular social culture, namely Cangkrukan―the culture of hanging out with friends, relatives, or anyone through random conversation topics regardless of standing or shared experiences. In this city, it is much easier to greet each other and we are encouraged to broaden our sphere of acquaintance and connections compared to that in a city like Jakarta, with its larger population and boundaries to socialising with other people.
Park: The part that teaches modernization of Nusantara architecture at the University of Architecture in Indonesia has much to suggest to Korea. In fact, I think the modernization of traditional Nusantara architecture is one of the influences of globalization along with technological development. As architecture of other countriesis easily accessible in most Asian countries, I feel that the ‘integration of architectureʼ is accelerating around the world, which replicates each other. As a result, Asian countries are bound to be interested in their own identity. In this context, what is the latest issue that is architecturally agonizing with the development of Nusantara?
Rahman: The general tendency of Indonesian architectural styles is almost the same as architecture in other Asian countries, where most houses adopt distinct modern architectural styles. However, in recent years the development of home design has begun to change, returning to regional values of the material, culture and history that exist in each of these countries. Indonesian architecture has also begun to lead to architecture of a local Indonesian identity. This is in accordance with the vision of our architectural studio to develop contemporary Nusantara architecture. In architectural practice, we work with architectural craftmanship in which through the design and construction process we create mutually beneficial cooperation between us as a team of architects and craftmen as executors in the field. That is what makes us aware of the importance of Nusantara architecture as a worthy architectural form on our terrain, Indonesia. This identity ultimately expresses the spiritual conviction, ‘Architecture as a Way to Return to the Path of God’.▼4
Park: We would like to know more about the background to Omah Boto. What did you discuss with the client when embarking upon the project?
Rahman: The client of Omah Boto is a construction entrepreneur in Sidoarjo. Before hiring us, he had studied many architects in Indonesia, and finally selected me as the architect to design his house. We happen to live in the same city, Sidoarjo. At that time, the client wanted to renovate his house using bricks as the primary material. He had high expectations that the brick material would be exposed, because he had admired our projects in East Java that use bricks. During the design discussion process, the owner expressed a desire to present Indonesian architecture through modern and contemporary designs. Based on these discussions, we know that he is driven by the same passion as our own to explore and develop architectural designs that represent the character of Indonesian architecture, but through a modern and contemporary perspective. Therefore, every single person who visits this house tends to assume that it is a typical Indonesian house.
Park: What makes the impression left by this house distinct is its brick façade. Is this porous façade, composed of bricks that are laid at given distances, common in Indonesia? It looks like it has been the result of contemplating climate conditions as well as the structures relationships with its neighbours. What did you consider on light and ventilation?
Rahman: We took a simple box design in order to representat the shape of a brick. Bricks are used as the cells and DNA in Omah Boto. In addition, we took the principle of a breathing wall from the many examples in traditional houses of Indonesia, namely the Gedek (a woven bamboo wall). Gedekfunctions to maintain privacy of activities taking place in the house and to circulate air and sunlight so that the room is not hot and humid. We applied Gedek to Omah Boto’s skin. The difference is that we didn’t use woven bamboo, but woven bricks. This is what makes Omah Boto look ‘extraordinary’ in comparison to the neighbouring houses of classical and Mediterranean architectural styles. Omah Boto could be thought to criticise its surrounding context, while also built in answer to local climate conditions and the cultural context.
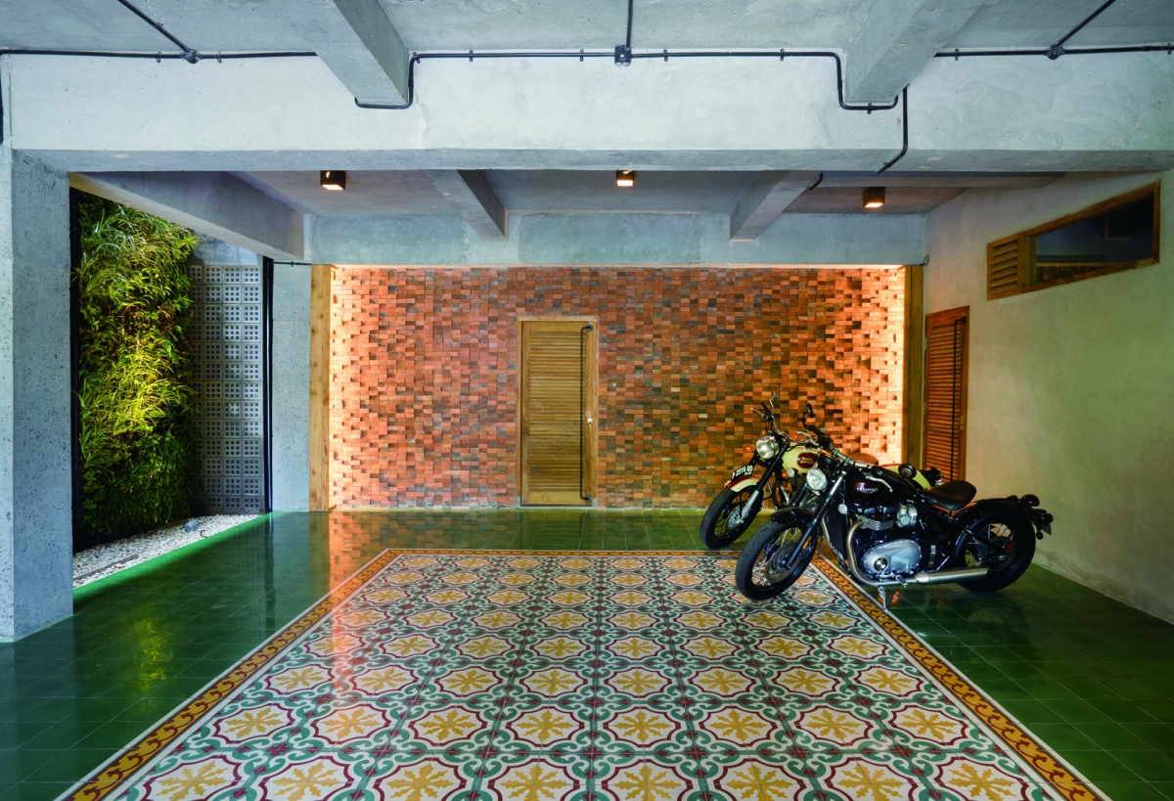
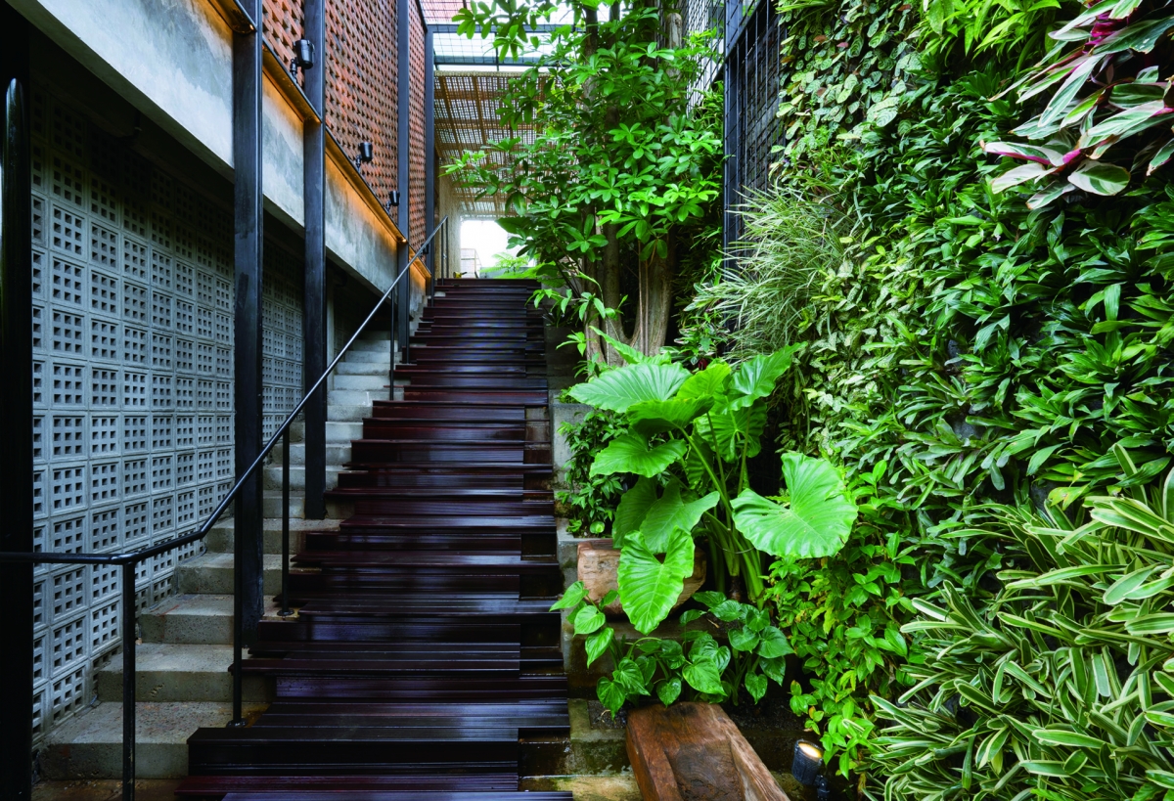
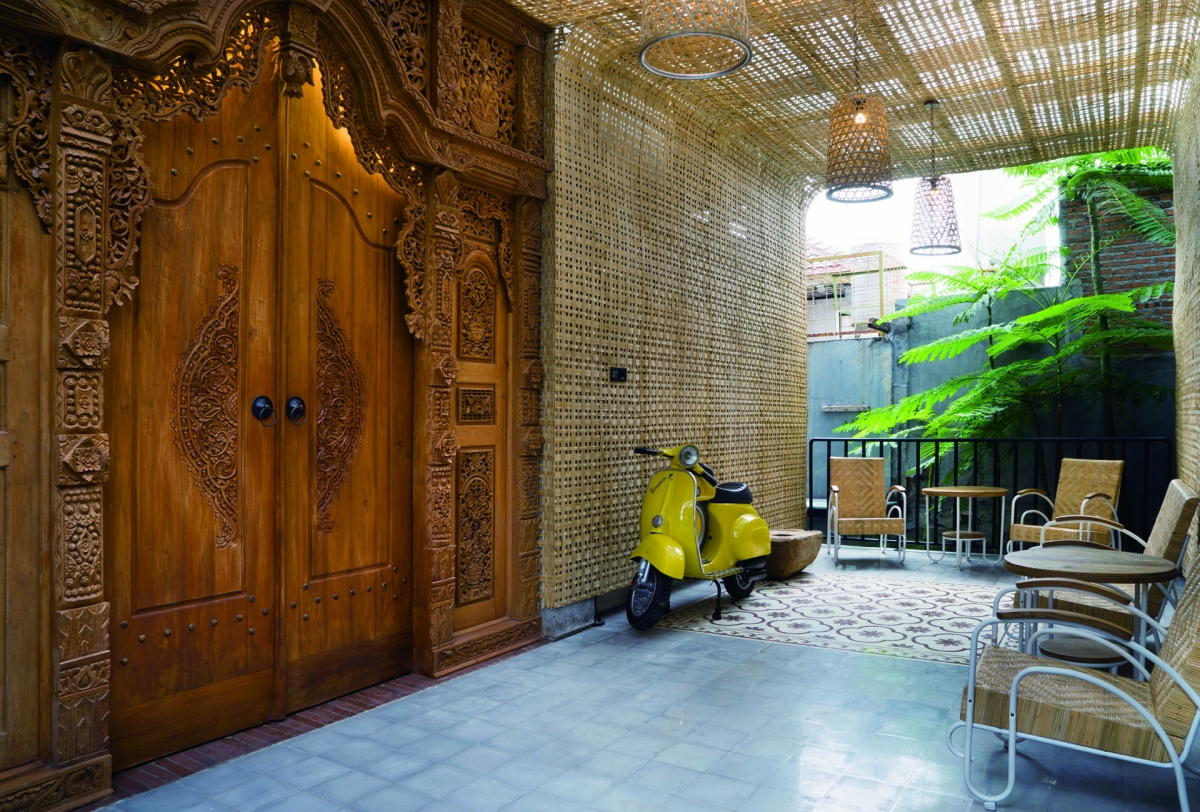
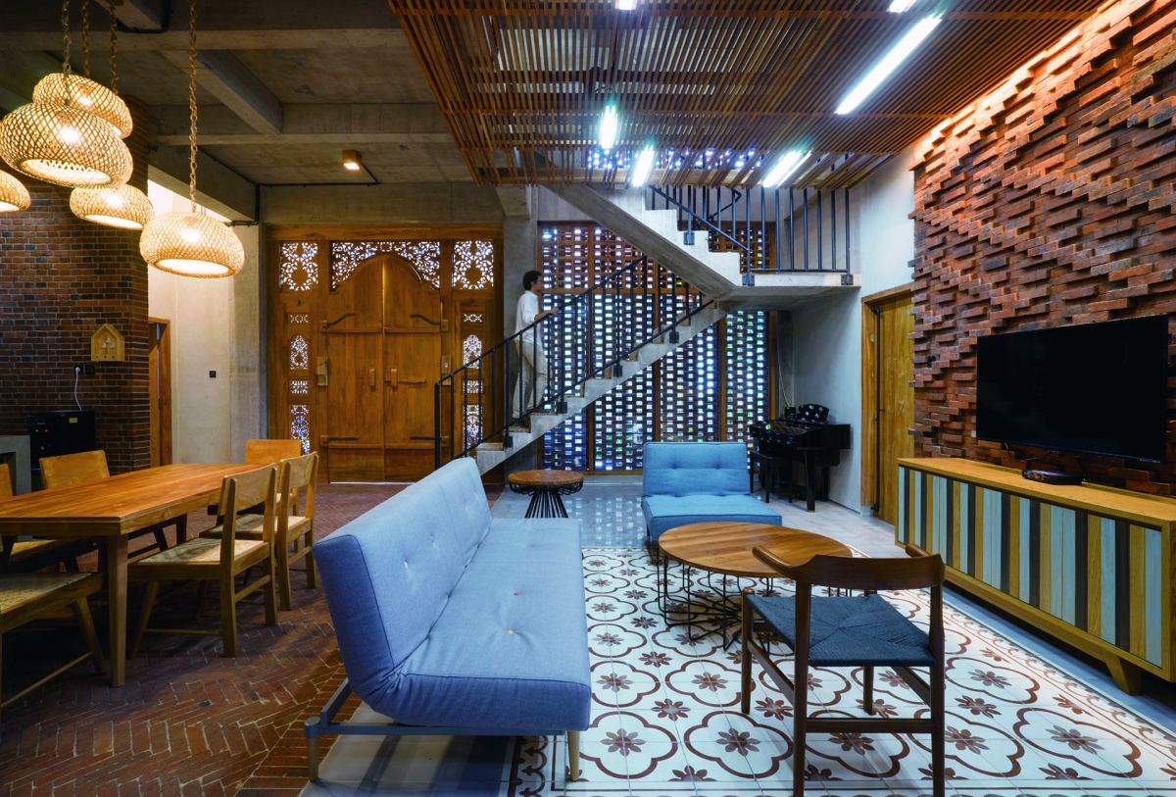
Park: Could you please introduce Gedek in more detail? How is it made and how was it applied to traditional houses? Are there any other traditional methods or materials besides Gedek?
Rahman: Apart from the knowledge of brick tectonics, Omah Boto also has other elements familiar to the homes of many Indonesians, especially the Javanese, namely Gebyok and Gedek. Gebyok is a typical piece of Javanese furniture in the form of a room partition which generally features Javanese carvings and is made of high quality teak wood. The history of Gebyok can be traced back to the life of Queen Kalinyamat, the third king of the sixteenth-century Demak Sultanate. During the reign of Queen Kalinyamat, the Gebyok was invented and was swiftly understood as a masterpiece with its intricate and beautiful carvings. Gebyok reflects aesthetic and ethical thoughts and feelings. The carvings on the Gebyok describe the purpose of human life, Sangkan Paraning Dumadi (origin and purpose of life), harmony, prosperity and peace. The harmony of the design of the Gebyok reveals the importance of living in harmony with nature. A house that uses a Gebyokmay not be an ordinary house but a preferred house, because to create a Gebyok requires selected wood and the best expertsof its time. Gedek is a woven bamboo technique commonly used in house walls, wall coverings, and also ceilings, and throughout its evolution Gedek has also also been used to make many things from bags, sandals, to caps. Making works from Gedek requires skill and concentration to weave bamboo into interesting and unique motifs. The presence of the Gedek is that of a sustainable building material.
Park: Upon entering Omah Boto, one first faces a wide porch on the first floor. In Korean homes, these spaces are rarely seen except for if used as parking lots. What kind of space is this and what is its purpose? How are the various threads that run throughout the first floor to lead to this space connected to the spaces outside?
Rahman: The first floor at Omah Boto functions as a garage and communal room that accommodates the client’s needs, such as routine recitation activities with a capacity of more than 100 people. Then there is a warehouse as a storage area for recitation equipment connected to the communal room, and a housemaid’s room that has a window facing the back garden, in order to make this space as comfortable as possible. The kitchen on the first floor is connected to a common room and a private room for the housemaid. Prayer rooms are essential at home because most of Indonesia’s population is muslim. In addition to the simple prayer room, this house is a very important space because it serves both public educational purposes. On the second floor there is a semi-outdoor terrace for guests, where guests can only reach their spaces through this area. Therefore, it is very well suited to the demands of the ‘new normal’ in the age of the Coronavirus Disease-19 (COVID-19). The second floor also contains semi-private rooms such as the family room, a dining room, a work room and a prayer room. The third floor contains private rooms, such as the master bedroom and several other bedrooms. In the plan composition, Omah Boto developed from the established hierarchy of a traditional Javanese house layout, namely the pendopo room (public space for receiving guests, communal spaces), pringgitan (transitional room between public and private spaces) and omah dalem (private space for resting). The need for complex spaces and the restrictions incurred by the size of the site resulted in a spatial typology that runs from horizontal to vertical, but hierarchically remains the same.
Park: I think the main content point of this house is definitely ‘handicraft’. Local colours and craftsmanship are revealed throughout the house, such as various types of brick masonry and tile patterning. I’m curious about your decision process when deciding which materials to use in which space: what was the idea behind each implementation and how were they developed?
Rahman: Another theme that we want to explore at Omah Boto is the artisan spirit of handicraft and the nature of the materials, here primarily the bricks. We tried to preserve the existing tradition of brick architecture in East Java, a method cultivated since the fourteenth-century Majapahit era in the eastern Java region, where our projects and studios are located. The bricks in East Java are known worldwide for their high quality. Omah Boto is located close to temples built during the Majapahit era▼5and Sumur Temple and Pari Temple are only about 4km away. We studied the method of steering the two temples. In the meantime, we came up with 13 new methods of manufacture, and the architect agreed with our suggestion that they should be applied them to the Omah Boto project. The ornaments used from Omah Boto are traditional materials; bricks, wood, woven bamboo and cement tiles. We wanted to lift the spirit of craftmanship and to support local material craftsmen survive at a time in which their industry is increasingly fading from view.
Park: How does the design office communicate with the technology craftsmen? And what message do you hope to convey through these handcrafted details?
Rahman: Professionally speaking, we don’t think the expertise of architects is better than craftsmen. Therefore, we build partnerships with artisans and collaborate in order to benefit each other. All we as a team of architects can do is learn about technical things and how to solve them in the field. Likewise, through us craftmen can learn the means and methods of design never before expreienced. This cooperative relationship stems from the mindset of the Nusantar people which focuses on mutual respect.
Park: These characteristics are also witnessed in other housing projects displayed in your office. Do you collaborate with local skilled workers for each project? I wonder how they relate to each other?
Rahman: Omah Boto is the result of the collaboration between the craftsmen from us and the client. Architectural craftsmen were responsible for structural parts, and our craftsmen were responsible for architectural design and detailed application of materials. In addition to this project, we collaborate with local craftsmen outside of East Java. Our vision is to foster knowledge of traditional handicrafts and explore local materials so that craftsmen can be constantly respected as sustainable architecture. This logic requires the support of human resources as craftsmen and physical resources as local materials, depending on the region where the project is being carried out to minimize energy and costs generated during the construction period.
Park: Ultimately, what would you like to say through your residential architecture?
Rahman: We inherited the spirit of Nusantara architecture built by our ancestors, and applied the characteristics of each region and elements extracted from cultural roots in each project. Indonesia has a rich architectural heritage spanning hundreds of traditional houses, from Sabang to the region of Merauke.▼6 Omah Boto was designed to take into account the local context of material use, cultural characteristics, and climate, and these peculiarities expressed diversity, giving it a different unique disposition to that of other buildings. This ‘diverse building’ is now at the heart of Nusantara architecture.
Assist in interview: Seo Giwon (Yonsei University, Department of Architecture), Ju Hanseul (Korea University, Department of Architecture)
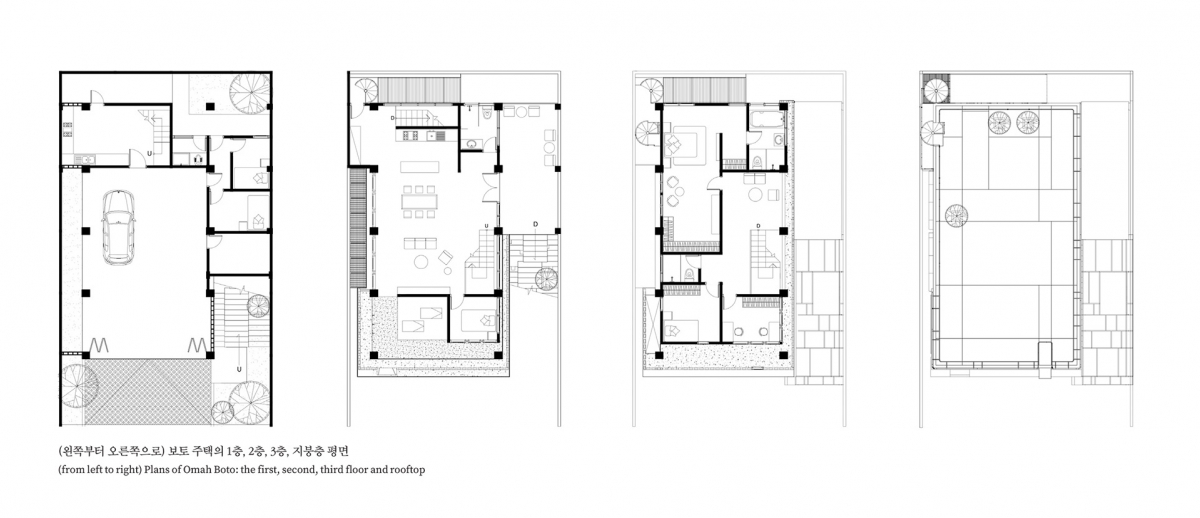


-
1. It means ‘country of many islands’ in Indonesian. Nusantara refers to the roots of modern Indonesia, and it was called by the people of the Mazapahit Kingdom in the thirteenth and sixteenth centuries, which was the golden age of Indonesia.
2. In this article, traditional architecture refers to architecture formed from cultural knowledge long before the sixteenth-century. Thus, if traditional architecture is close to traditional knowledge that has been culturally formed, Nusantara architecture dictates a more practical knowledge base, which is a collection of professional knowledge.
3. Josef Prijotomo, Prijotomo Membenahi Arsitektur Nusantara, Wastu Lanas Grafika, 2018.
4. The process and results in practicing architecture can be seen in next book. Anas Hidayat and Andy Rahman, Natabata, OMAH Library (RAW Press), 2019.
5. The Majapahit is the largest and last Hindu-Buddhist kingdom in Southeast Asia that ruled Nusantara from 1293 to circa 1520.
6. It is an idiomatic expression that encompasses the entire Indonesian territory, from all sides in the northern part of Sumatra Island to Murauke in Papua Island.





