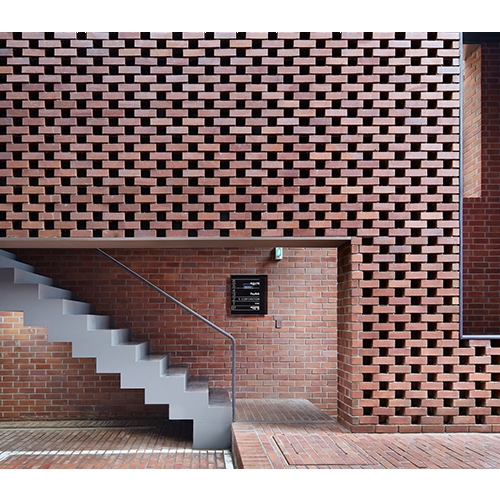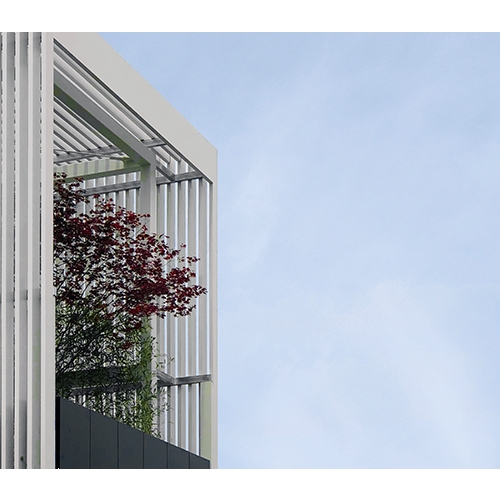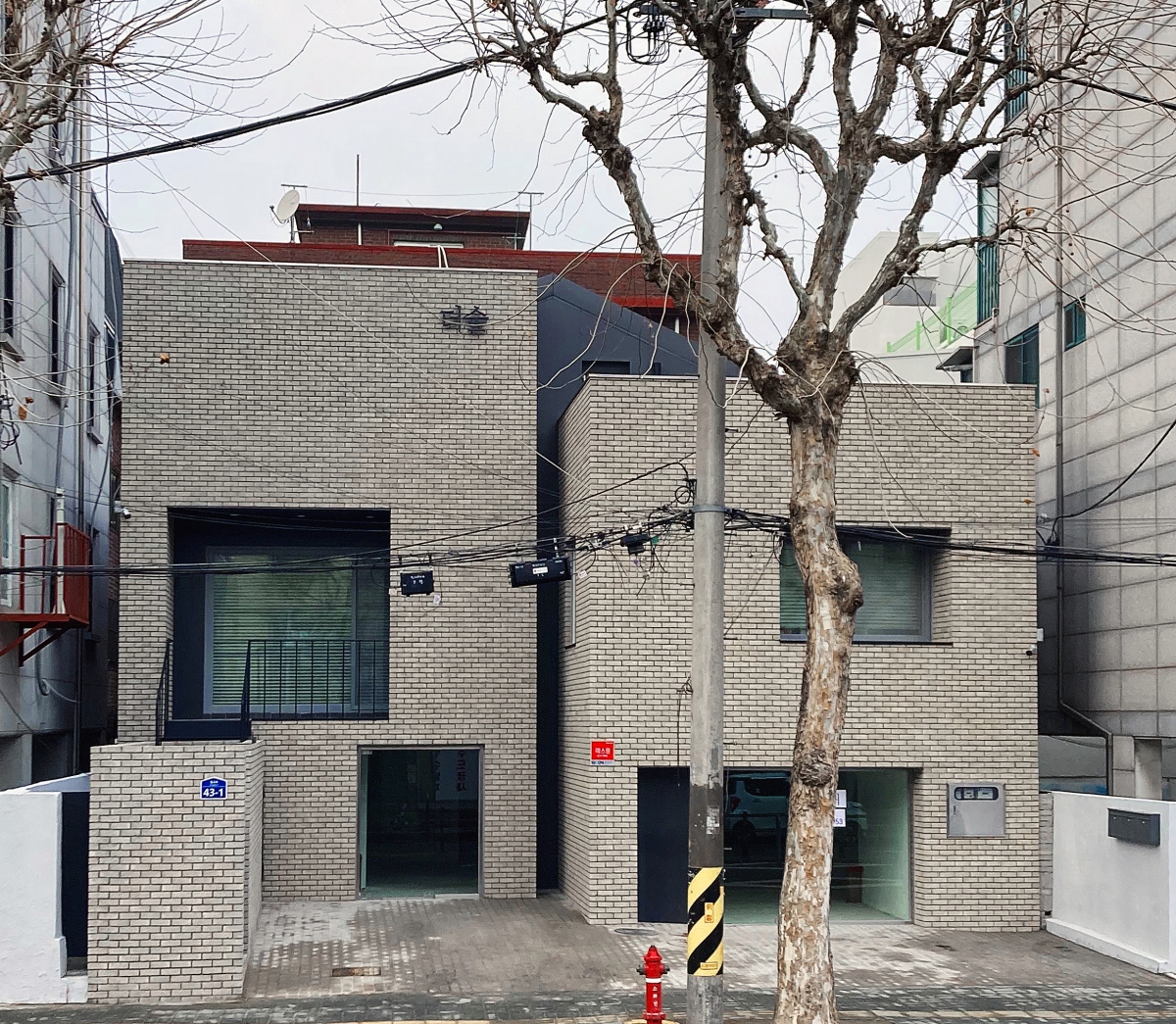
ⓒLim Dokyun
For me, the project goal was to remodel as if equivalent to a new construction. It is also because there is little to be left, such as the internal facilities of the existing building, the structural conditions, and the harsh exterior, but there was another reason. The client concerned and hesitated between a new construction and a remodeling project. The same problem has been raised several more times. Eventually, I wanted to be questioned as to whether it was new construction, not total abandonment.
The truss, structural reinforcement, window replacement, sanitation, and replacement of electrical equipment were all indispensable. A large portion of the budget had already been allocated. However, it was clear that my goal could not be achieved by partially using the exterior or even using a dryvit. The final material chosen was cement brick. By reducing the basic cost of the material first, I hoped I could achieve a lot with it.
The aim was to make the existing building look like two buildings, to take the stairs not only by the railings, but also to form another mass through the surrounding bricks, and even spread them into the yard to be paved with them. I wanted the front yard area and the three masses to wear the same clothes and to gather together to show off their unique aspect.
More elaboration of the details was required. The last step of the staircase was installed by folding it with a steel plate slightly away from the brick surface, and a simple curved handrail was added. The cement brick mortar had to be dug up one by one before it was completely hardened. Thanks to such efforts, the angle of the cement brick was able to stand out. Some of the remaining walls around the windows were finished with a steel plate. The publishing company’s signage was also made of black steel to match the cement bricks. It was successful. The client has moved into their first office building.(written by Lim Dokyun / edited by Bang Yukyung)
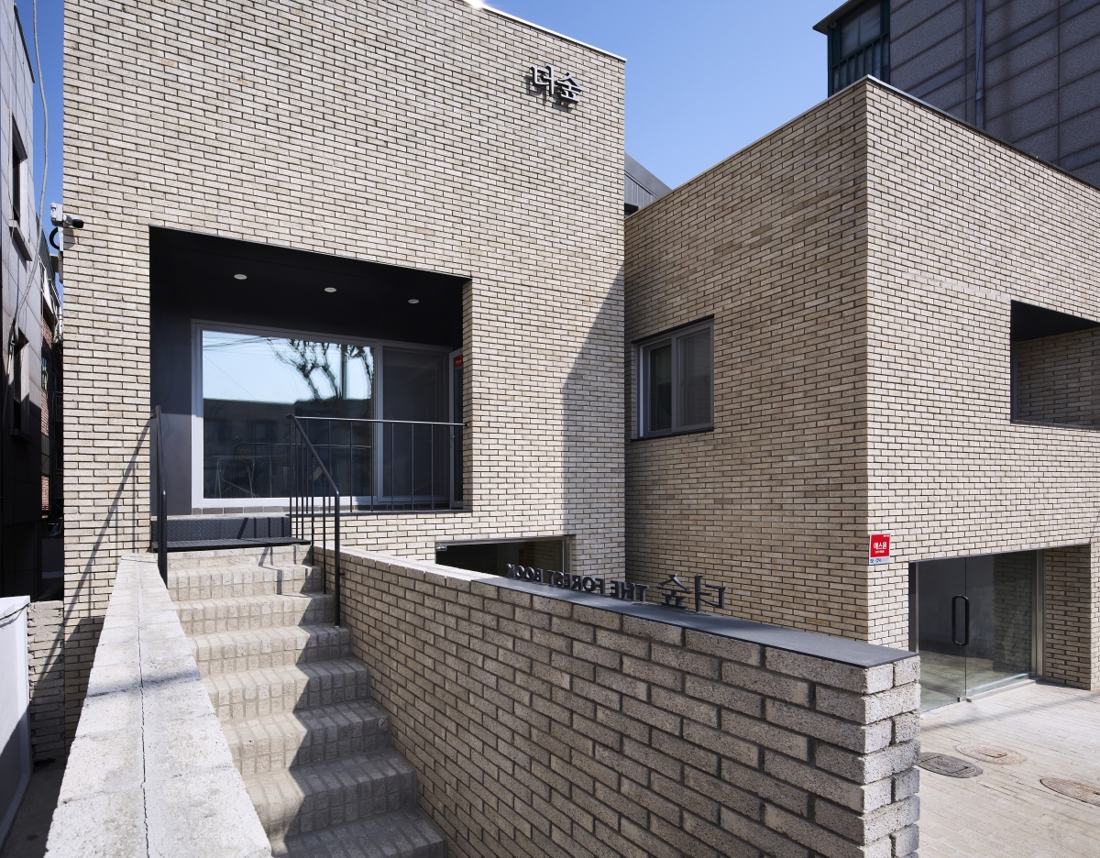
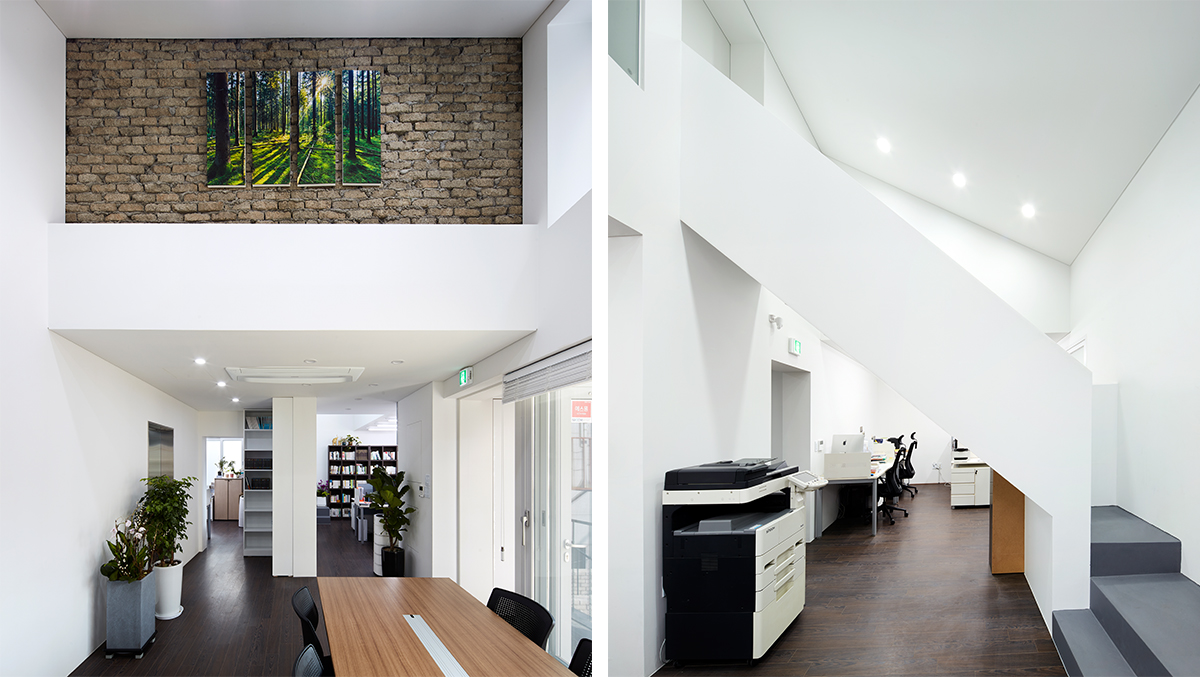
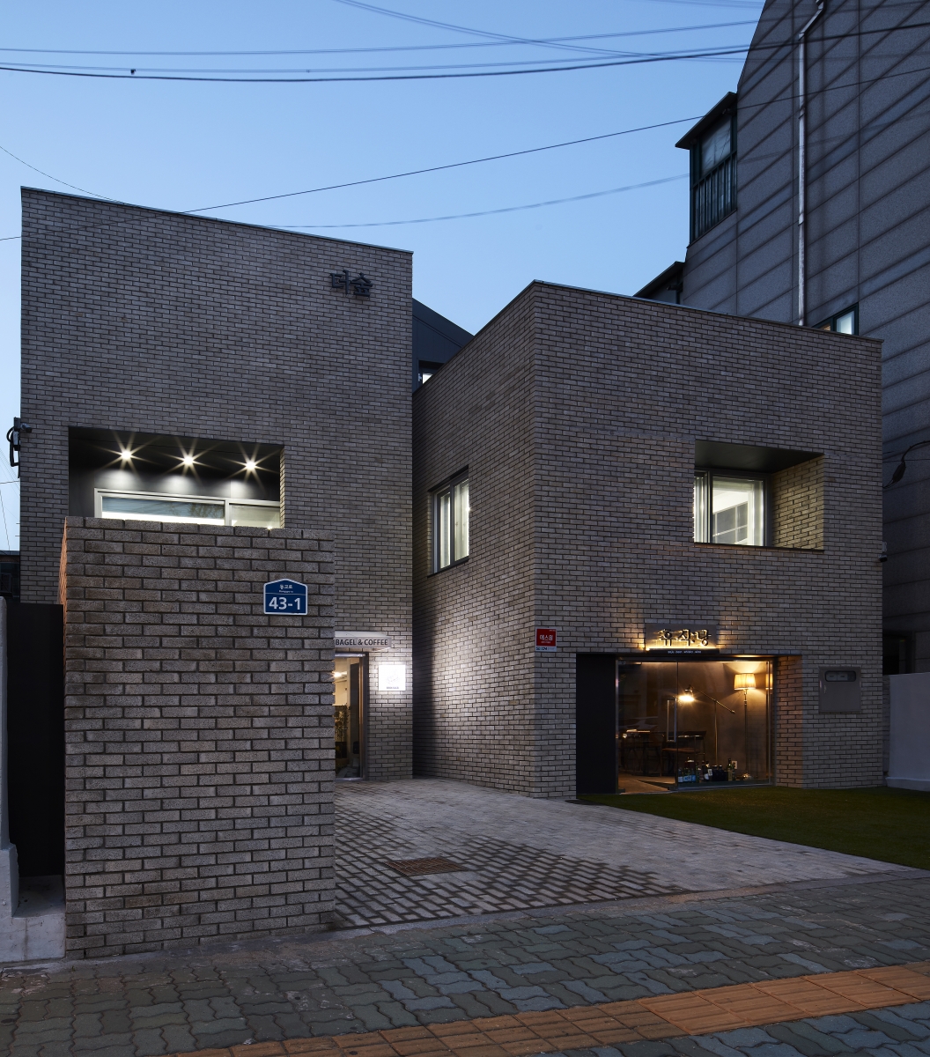
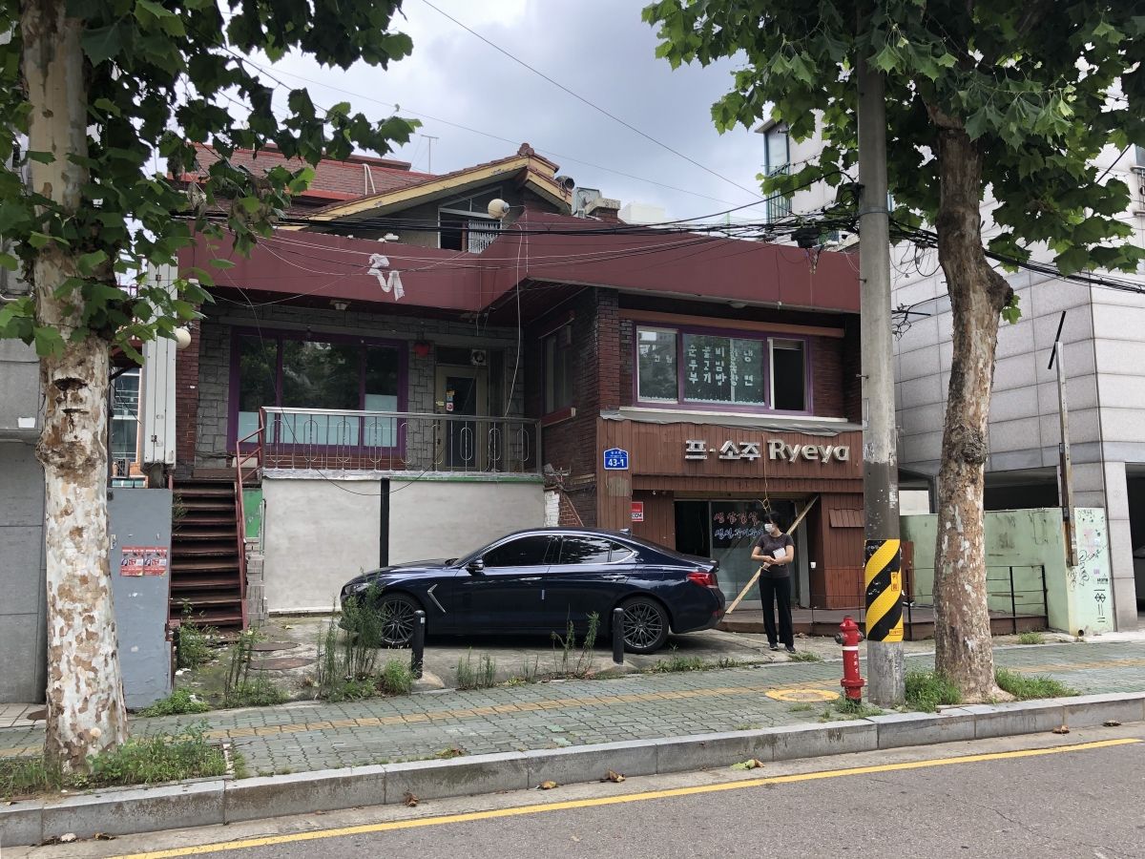
Facade of an existing building / Image courtesy of Luyoun Architects






