Exploring the Connections Between Tradition and Technology: Realrich Architecture Workshop
Realrich Architecture Workshop (hereinafter Realrich Architecture) comprises a group of young architects based in Jakarta, Indonesia. Through a range of experiments with materials, the team explores the perceived connections between contemporary architecture and traditional technologies, following these investigations up with various activities. I was given the chance to interview (via email) Realrich Sjarief ‒ a third-generation architect and the principal at Realrich Architecture ‒ about the nature of the architectural scene in Indonesia and his thoughts on working as a contemporary architect.
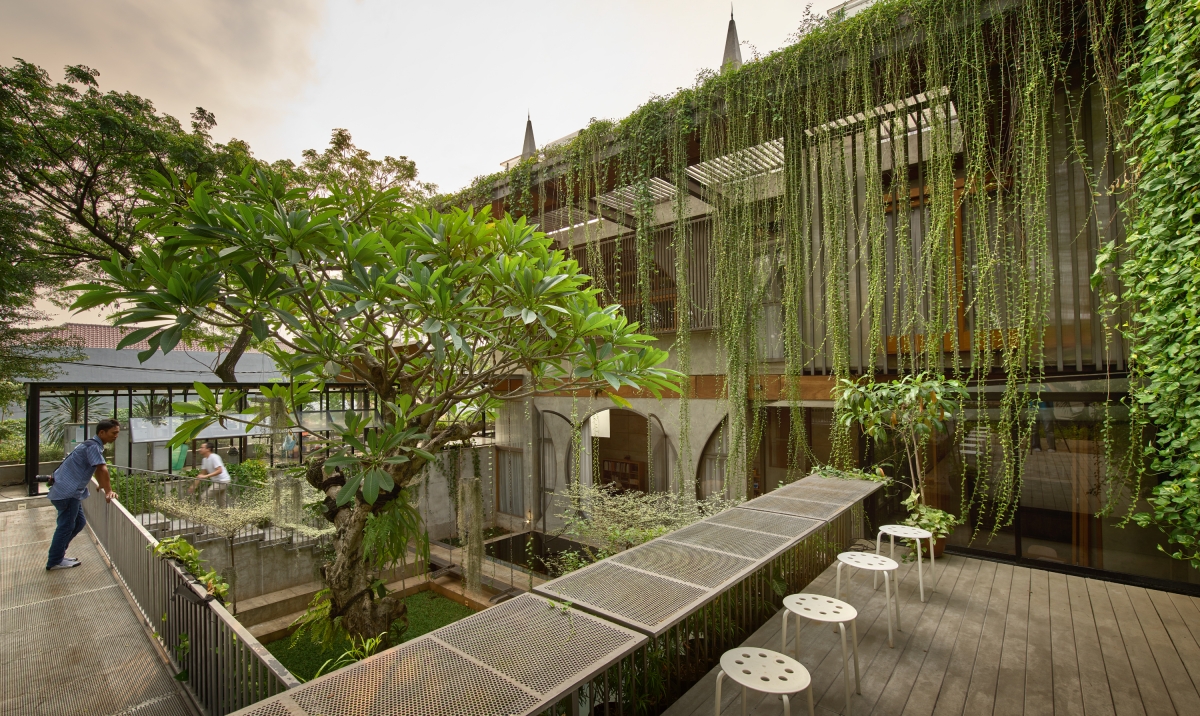
Realrich Sjarief principal, Realrich Architecture Workshop × Park Changhyun principal, a round architects
Park Changhyun (Park): The primary highlight of Realrich Architecture, ‘Guha’, which is a project that underwent two renovations, is fascinating in that it has evolved over time so strikingly in terms of its appearance. The residential building was named as ‘Guild’ during its first renovation, but it was then renamed ‘Guha’ following the second renovation.
Realrich Sjarief (Realrich): Guild is the renovation project I oversaw, rehasping my personal residence to convert the space into a residence and office. This was then renovated again in 2020 with a new bamboo-structure building added to its eastern side under the name Guha. Guha originates from a Sanskrit word that means ‘cave’, but it also alludes to the war-god Kartikeya. Guild consists of the OMAH Library, the dental clinic run by my wife, and the residence, while ‘Guha’ consists of a studio known as Guha Bambu that I use as the studio office. This final element of the project is a manifestation of my personal desire to endlessly explore form and ideas. In this building, I have experimented with tectonics since 2015 to create its ‘grammar’, and this was completed over the course of multiple phases. In each phase ‒ from concrete, wood, metal, masonry, and bamboo ‒ there is a structural grammar that matches with each respective material. When I was performing these steps, I tried to resolve any problems by integrating form, space, and the architectural system while also ensuring consideration of other possibilities in terms of architectural formation.
Park: Difficulties always arise during the intial design conception and its subsequent development. What in particular ignited your inspiration here or led you to create this architectural form?
Realrich: Like other architects, I was inspired by artwork. There are three figures from twentieth-centry Indonesian art here that provided the greatest influence: the artist Sindu Sudjojono (1913 ‒ 1986), who approached art as a discourse; the realist painter Basuki Abdullah (1915 ‒ 1993), who set his technical knowledge as a background to his work, and the artist Koesoema Affandi (1907 ‒ 1990), who focused on the gestures of the body and expressions of beauty. I believe that the point at which the ideologies of these three masters meet cuts across any perceived boundaries between art and architecture. This is what Sudjojono meant by his concept ‘Jiwo Ketok’. This concept, which refers to the idea of a visible soul, proceeds from something massive to something minute in architecture, and develops through the perfecting of working details throughout the entire design process. These details are the result of lengthy experience; one learns by encountering numerous failures and experiments. My father once told me to ‘go back to the basics’ when I was lost and unable to find a solution to a design problem. What he said helped me to realise where one is, and how one must build a stable foothold. By gathering together the means of overcoming such experiences, I was able to establish my tectonic grammar. With this as background, I worked on the residential and office building while considering its variability and flexibility for future renovations and expansions.
Park: I think the elements you just noted are so accurate and so visible in Guild and Guha. The project was built in a remote residential area in Jakarta. What are the characteristics of this neighbourhood and its surroundings?
Realrich: The building is located in a residential district that was developed in the 1990s. Towards the south, rows of functionally-designed houses with the odd glimmer of Mediterranean design can be found, while towards the north, there is a mosque, single-floor boarding houses, cafés made of temporary structures, street kiosks, and food catering businesses that can be accessed via a narrow road. Other than the differences caused by the gap in the conditions between the north and the south, there is also an inclined slope of about 2m towards the south. The western area, where an access road is located, is also prone to flooding when it rains for more than 15 minutes.
Park: The residence and the office are located at the same building in the Guild. How did you separate and connect the fucntions required of the residential and office spaces? Moreover, the public workroom in the lobby appears to merge with the entrance, library, exterior pond, and swimming pool, etc.
Realrich: The positioning can be largely divided into two areas. Since the workspace is on the lobby floor, the residential space was placed upstairs. There is a small terrace at the western main entrance. Across this space for receiving guests, two doors can be found. One door leads to the office and the living room, while the other leads to the library and the central courtyard. The library, of an elongated shape alongside the western wall, is connected to the interior corridor that connects the pond to the courtyard, as well as to the pantry and dining hall for the staff on the first floor. The pantry and dining hall for the family, however, is on the second floor, while a circular window that covers the entire wall is focused on the pond and the courtyard. The circulations of the working area and the residential area are kept separated thanks to the terrace at the main entrance, but they are all also linked through the courtyard.
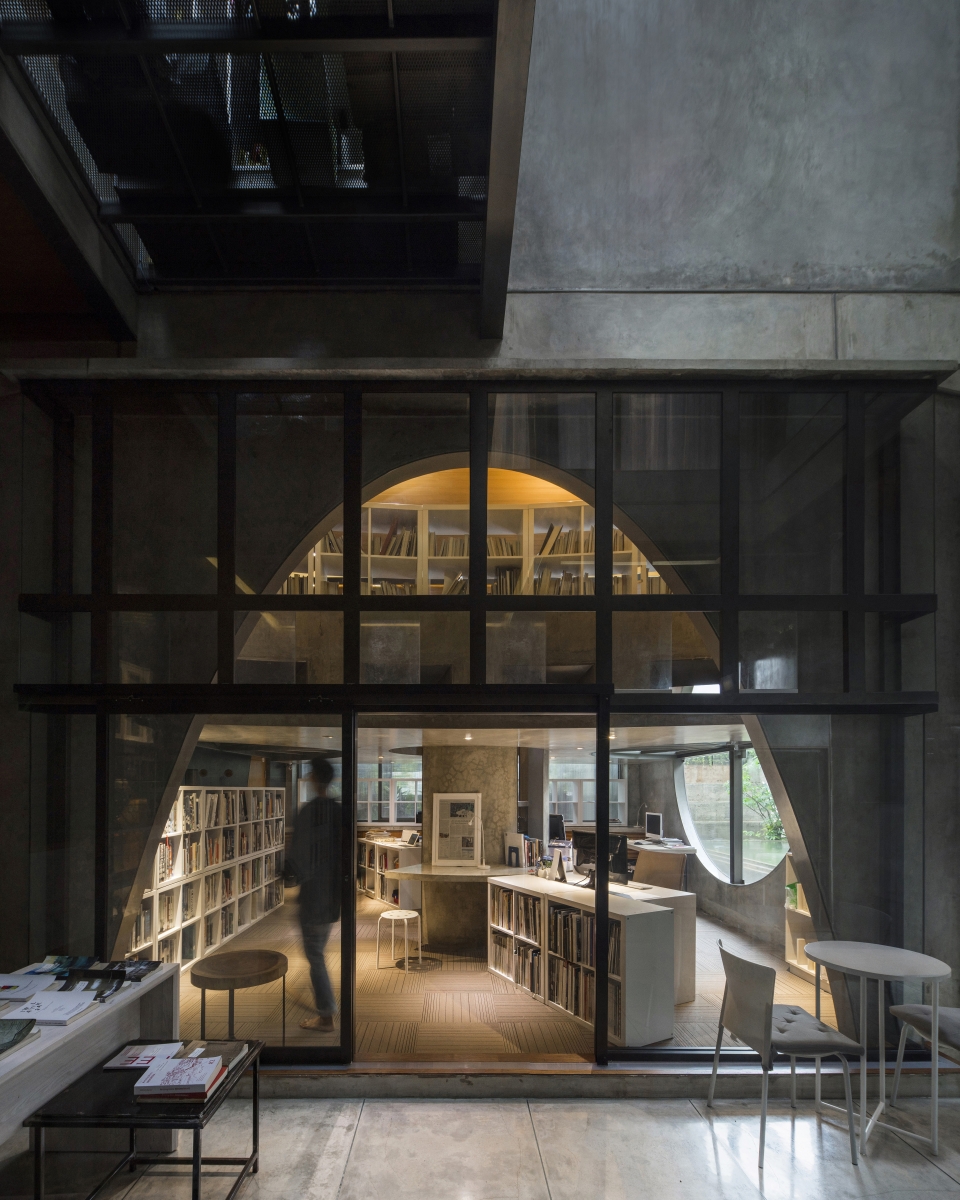
ⓒErnest Prakasa
Park: In reference to what you said about the courtyard as the connecting hub for the programmes—it seems to me that the connection between the exterior and interior that often appears in Indonesian architecture is greatly affected by the climate conditions. Along with the matter of climate, the exterior view from the interior is quite deliberate. What were your intentions and your thoughts behind this in relation to the specific climate conditions?
Realrich: There is a street at about 200m away from the building, and the descent to the water channel is too small. Moreover, its level is lower than the other streets in the area, and water cannot flow out of it. Because of this, the design for the Guild was conducted according to a focus upon the prevention of local flooding due to its wet climate. Also, in response to the three 12m-high trees surrounding the southern building, I designed the building with the aim of creating an environment that suits its given micro-climate. The same intention was replicated in Guha. Selected wild plants, frangipani trees, and grass ‒ plants that are easy to manage ‒ were chosen to organise the landscape. This was not merely to create a green space for aesthetic appreciation, but to realise an actual ‘micro-climate’. It was a kind of an experiment to create a beautiful environment while trying to reduce the surrounding temperature. As time passed, various plants such as vines that produce shade and block the heat were also introduced. Gradually, the Guild turned into a forest, a pond was introduced, and its public library was designed so as to cater to further gradual modifications.
Park: The Indonesian design of the courtyard, with the window at the façade and the form of the skylight, is very impressive. It seems like there is a lot of research behind these features in terms of structure—how were they developed?
Realrich: This is an important question. The forms of these elements that you mention were inspired by ancient masonry structures such as the Batujaya temple in Kerawang and the Borobudur temple. These structures are mesmerizing for three reasons: first, the architectural expression in the ancient creative technique; second, the bold expression that results from the structure’s pursuit for its unique identity; third, these works propose a multi-directional discourse that paradoxically creates harmony between themselves and their surroundings while expanding their boundaries. Such properties were reformed and reapplied to repetitive forms that fit our given situation during the project design stage. Natural light was drawn into the building, and wind paths were introduced. While ancient design elements can be experimental, I assumed that it would nonetheless help to connect Realrich Architecture with its wider public. All simple and circular forms ‒ a tectonic grammar, as adapted material properties, and as things that I feel and make and make and feel in reverse ‒ are derived from the region’s traditional culture and climate.
Park: Not only the skylight, but also the many experimental elements around the building add to this sense. What roles do each of these elements play, and for what purpose were they applied to the residential and working spaces?
Realrich: We didn’t create doors of different sizes designed for efficiency and aesthetics, choosing intstead to insist upon the same design throughout the entire project. We conduct our research by first observing and reviewing the floorplan and familiarizing ourselves with its details. Through this method, we make decisions continuously regarding these details during and after the project itself. When deciding on the frame, there were some criteria given in terms of choosing the details under the three parameters of pattern, force, and concept. In this work, eight materials consisting of concrete, masonry, wood, bricks, plastic, glass, metal, and bamboo were used. As each material possesses its own unique properties, the aim of the project was to create a new concept regarding the detail work category for each material. We decided to use local materials to reveal the diversity of architecture via optimized design while connecting the local climate and culture with sustainable architecture.
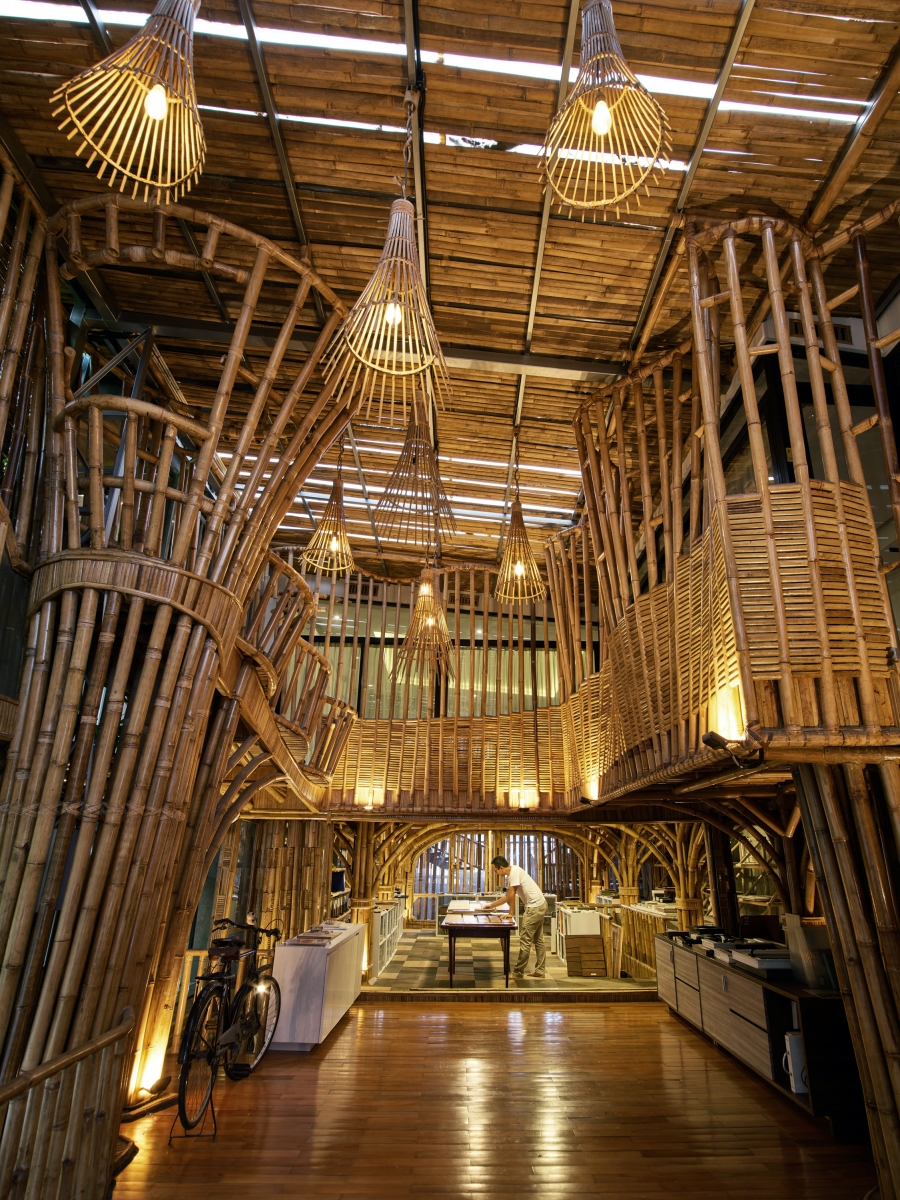
Park: Six long years have passed since you began studying the various contents of this site and finally completing the project. I assume that there are various attempts and thoughts that you’ve showcased in other projects that got mixed in 122 somewhere—if there is a concise summary of what you’ve conceptualized or contemplated thus far, could you please shed light on it?
Realrich: ‘Tectogram’ is a poetic language that we derived by compiling all of our experiences of architectural success and failure. Jiwo Ketok, which I mentioned earlier, is a concept that we developed from the tectogram. When I visit the traditional temples to which I referred earlier, I repeatedly ask myself how and why the resulting construction fulfills its initial design ambitions. This could also be summarised in two expressions: ‘design methodology’ and ‘design implementation’. In order for both to evolve, the two must undergo transformations via continuous development. Both are elements that need to be standardized, planned, and reevaluated. Implementation expands into the world of tectograms, and methodology leads one into the world of methodgrams.
Park: I’d like to ask you about the OMAH Library. Various educational programmes are being held, and I suppose this also applies to this building. Who was the intended target audience of these programmes?
Realrich: After finishing the final evaluation at the architecture department of Institut Teknologi Sepuluh Nopember, about 20 students approached me and applied for internships at our office. I wanted to take them all, but there was not enough space. I brought up this concern with my parents, and we decided to build a pavilion at one unused corner in the garden. Here, we could discuss and share architectural experiences and knowledge with the interns. After the students returned to the institute, I decided to build the OMAH Library. As I moved the pavilion to the adjacent site and built a library within the building, more locals came to use the facility. I want to develop my neighborhood and nurture it into a beautiful place. I want to make friends with whom I can debate and share a common understanding in the importance of architecture.
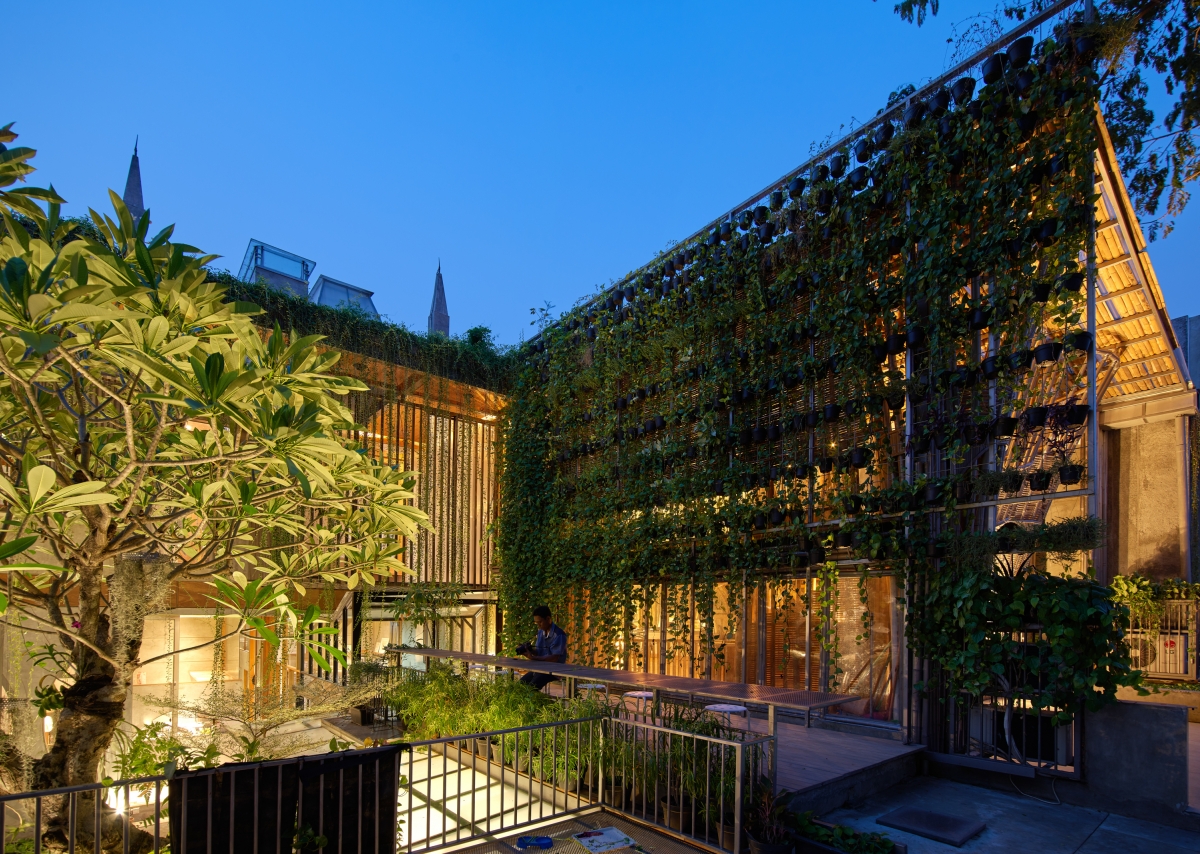
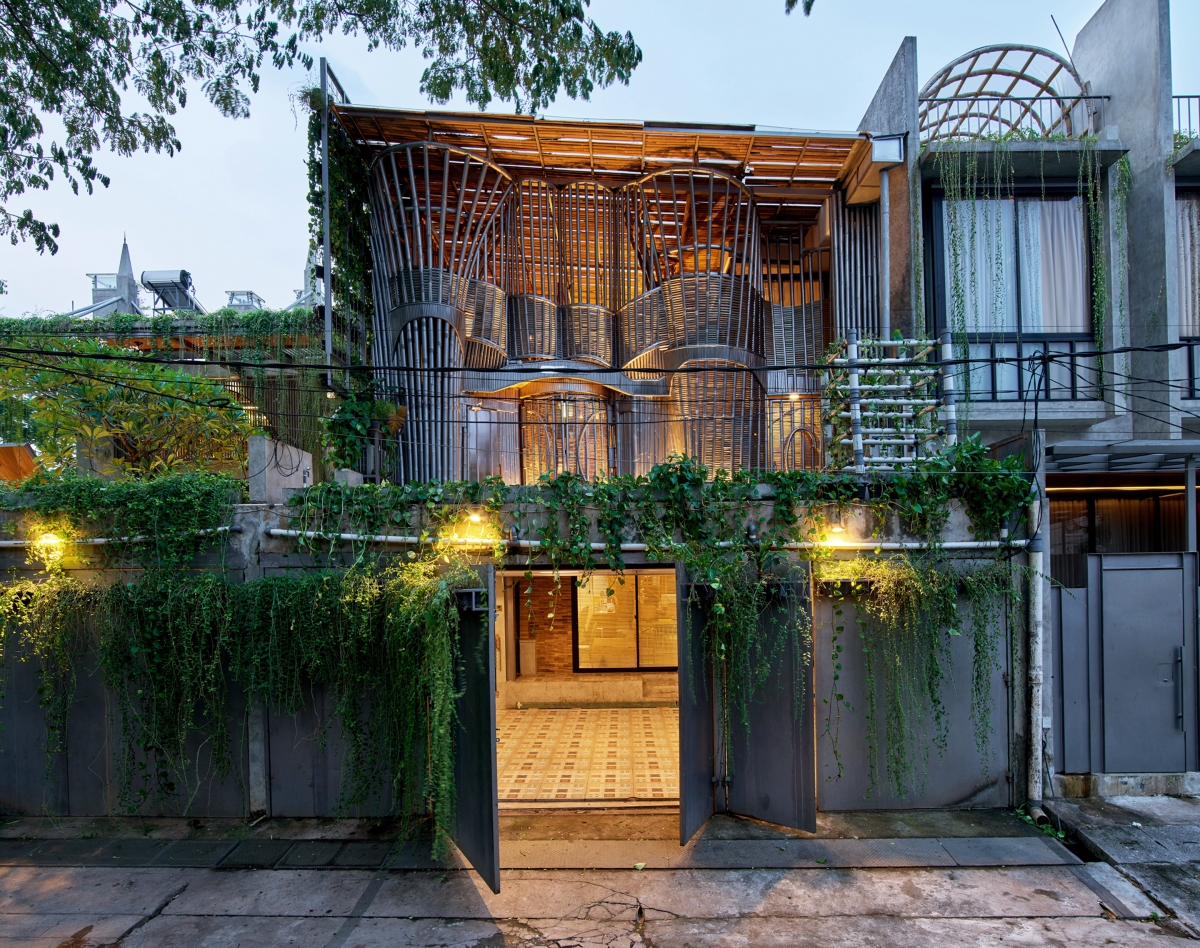 ⓒEric Dinardi
ⓒEric Dinardi
Park: The pandemic situation is changing the lives of people worldwide. There have been many changes to life patterns and human relationships. What kind of changes have taken place in Indonesia, particularly given its high rate of infection and death from Coronavirus Disease-19 (COVID-19)? How is the architectural scene responding to this?
Realrich: I’m keeping an eye on the phenomenon with the long-term changes to our era in mind. I researched the impact that the pandemic situation might bring about and have come up with three possibilities: first, that architectural projects would be greatly slowed down; second, that there might be integration between decentralised studio teams and production teams; third, a new normal would be reached and there would be a need to evaluate its culture and conditions. To create a healthier environment, there needs to be more projects that improve actual quality of life—and by that I mean the projects that seek a middle ground between the high-rise and high-density urban life of our cities. Regarding the search for urban development within an era of a new density concept and a new urban environment, there is a need for architects to step up and make their voices heard.
Park: With its first-generation architects born in the 1920 ‒ 1930s, and its second-generation architects born in the 1940 ‒ 1950s, Korean contemporary architecture is now furthered by activities of third-generation architects born in the 1970 ‒ 1980s. Historically, the question regarding identity and style has always been the matter of debate for each generation. Stepping aside from this philosophically-heavy question regarding perception and historicity, however, there is now an interest or trend formulating towards architectural techniques themselves and the various approaches to view architecture as object.
Realrich: Identity is also an issue that remains pertinent to Indonesian architects. Many young architects try to define their unique aspect through ornamentation, and I think this represents a process that leads from shallower thinking to deep and profound contemplation. An architecture critic Yusuf Bilyarta Mangunwijaya (1929 ‒ 1999) once commented of the Young Indonesian Architects Forum in the 1990s that it lacked a holistic concept and was merely interested in playing with forms without dealing with the needs of social residences or social issues. Presently, Indonesia is rapidly growing in terms of its development. There is a high demand for public and private residences, and with this there is a sustained growth in the construction and architectural industries. A new architectural law was implemented in 2017 to respond to this rising demand, and the number of registered architects has increased by 7,000 from 18,000 in 2018. The task is then to guide these new architects to build a healthier industrial ecosystem in their regional societies.
Park: The world architecture trends are still considered to emanate from Europe or the US, but cultural change means that there is a migration towards Asia. I think that the historical and cultural foundations of Asia are the reason for this growing trend. As an architect in Indonesia, what problems remain to be tackled in light of this challenge? How have your experiences in Australia, England, and Singapore affected you and your works?
Realrich: The undergraduate programmes in Indonesian universities mainly focus on the technical skills behind architectural design. At the architectural offices overseas, however, they ask for critical thinking and creativity to propose new methods and innovative theories for producing architecture. This training, in critical thinking and creativity, during my overseas education and work experience led me to view my home traditions and history in a new way. The postcolonial period in which we live now was preceded by the colonial period and the pre-colonial period. Indonesia is a country with a rich cultural diversity of approximately 300 different tribes that now exist in harmony with the more modern aspects of life. Perhaps in the industrial standards established in a distant future, it might not be as important to connect new technologies with traditional artisanship. However, here at Realrich Architecture, we believe that it is ‘humans’ who form culture. There will be something unique created between culture and the architect as a human being. I have always contemplated how to be both critical and creative when integrating architectural techniques with artisanship. As such, we came to redefine our roles as a ‘rahayu’ (bridges) that connect experiments with inspirational materials to tradition. Contemporary architectural trends in Indonesia are characterised by a core problem in the way one understands the context when defining the design issue or locating a starting point. Our task is to go beyond the old critical methods and to revolutionise with freer means of thinking without losing touch with our tradition. The fundamental solution for this would be a focus on climate and culture. As we now face a future of pluralistic approaches, we constantly think about how to integrate technique and architecture, and what approaches we should employ.
Interview's arrangement and summary: Seo Keewon
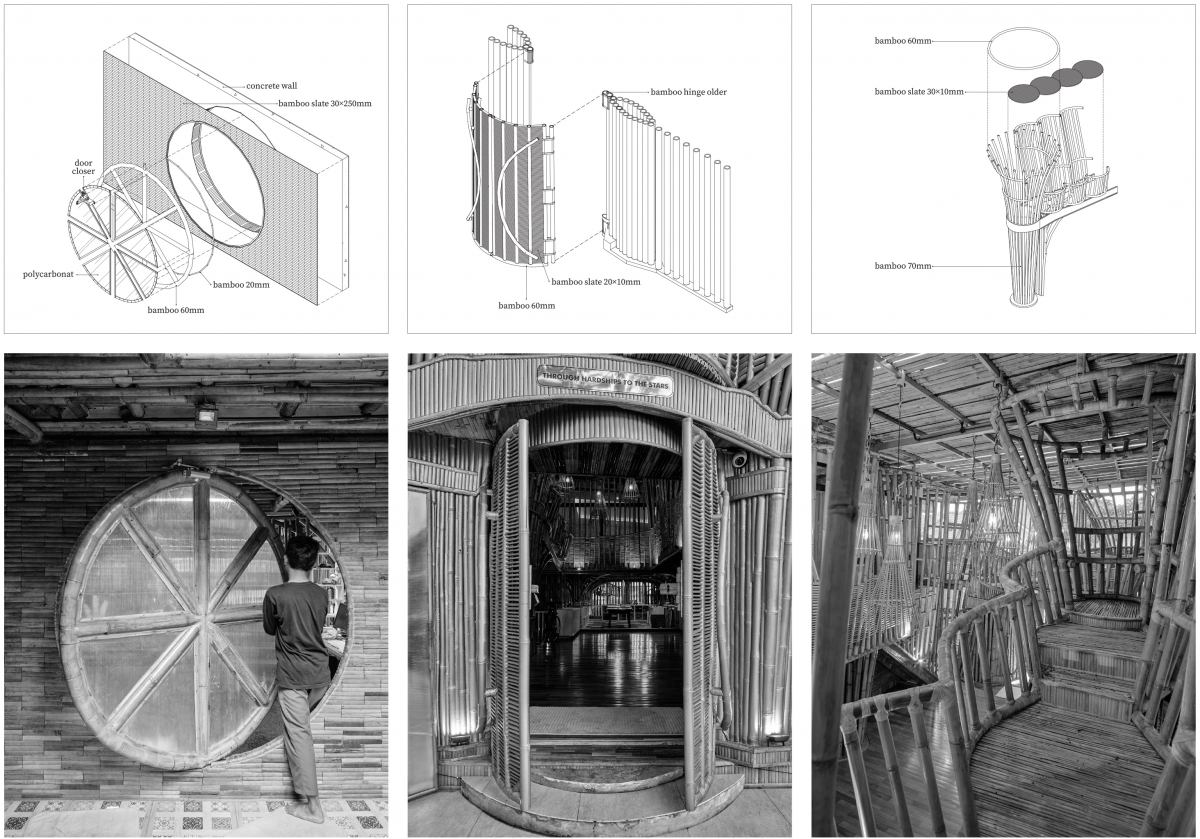
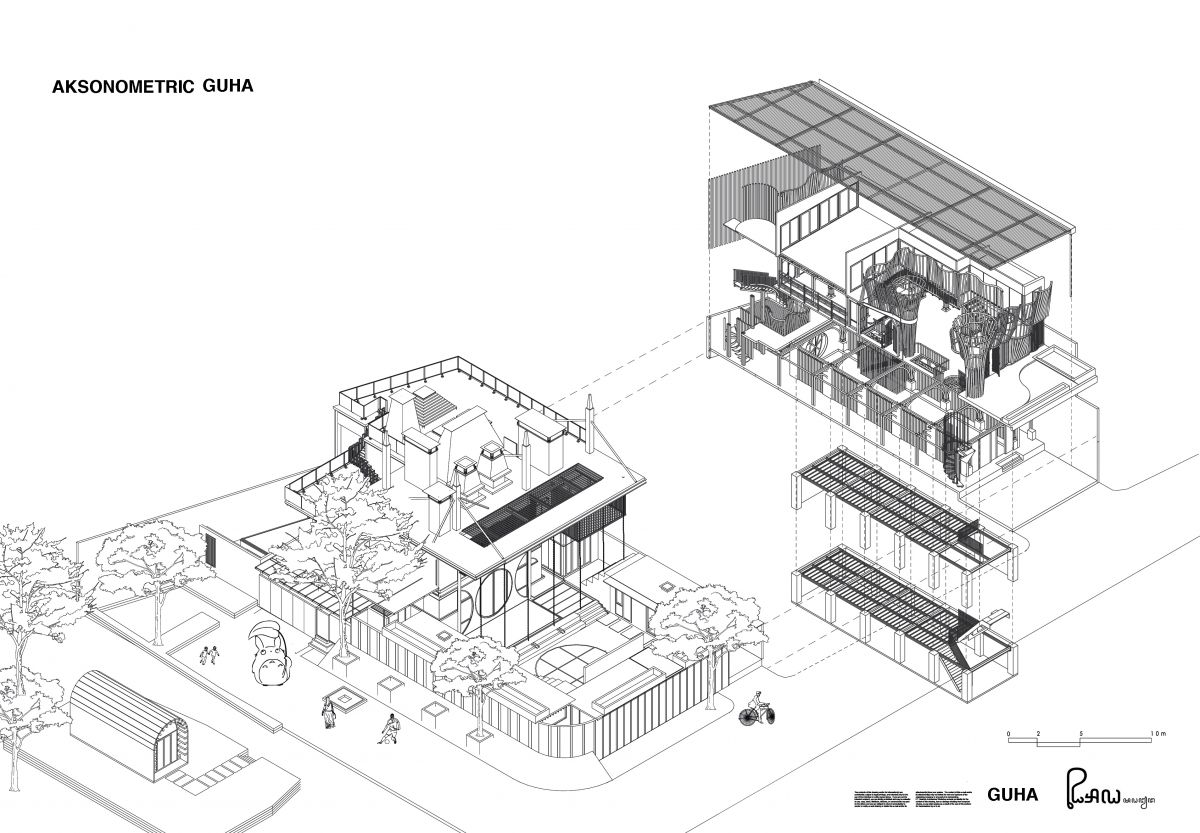
Realrich Sjarief
After establishing his Realrich Architecture Workshop in 2011, Realrich Sjarief is currently involved in architectural activities that emphasizes locality and handcraft. He graduated from the Institute Technology of Bandung in Indonesia, did his masters at the University of New South Wales in Australia, and built his career at Foster + Partners in the UK and DP Architects in Singapore. He was also awarded the Jakarta Award from the Indonesian Institute of Architects in 2017. As an artist and educator, he is working to contribute to society via architecture through his OMAH Library.
Park Changhyun
Park Changhyun did his M.Arch and at the Graduate School of Architecture, Kyonggi University. He is currently the principal at a round architects. He won the 32nd KIA Award for his SKMS Research Lab, the Seoul Metropolitan City Architecture Award for his Joeun Sarangchae, and the Kim Swoo Geun Preview Award for his Jeju Mujindowon. He is also the winner of the Iconic Award held at Germany in 2019 for his Jeju Seoho-dong Residence. He has taught students at Kyonggi University, Hongik University, and Korea University from 2002 to 2018, and he is currently leading a project mapping the Korean architectural landscape by interviewing about 60 architects from Korea, Japan, and Portugal.
51





