SPACE is a widely respected scholarly journal that has documented the Korean architectural scene over the past 55 years. To shine a new light on its huge collection of past articles, the architecture historian Hyon-Sob Kim, critic Park Junghyun, architect Suh Jaewon, and architecture and art historian Cho Hyunjung were invited to conduct a discussion about SPACE’s impressive legacy. We hope that the material shared at this meeting will present a productive new genealogy and direction to today’s architectural debates.
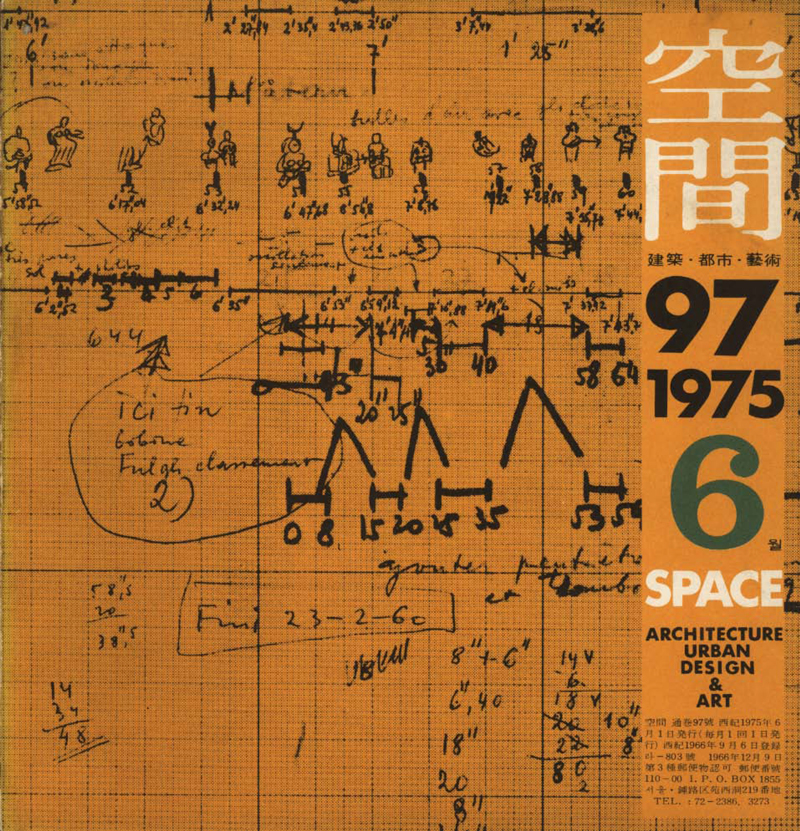
One might say that Kim Swoo Geun’s SPACE Group of Korea Building (hereinafter the SPACE Building), built in the 1970s, has now achieved legendary status. This is indebted to its pre-eminence as a high-density brick building that weaves a diverse array of spaces on a constrained site. Also, from an earlier epoch, the building was dotted with multiple artistic and architectural activities led therein by the eminent Kim Swoo Geun (1931 - 1986). Ironically, this status is also determined by the fact that the SPACE Building no longer keeps its earlier selves as they were, despite being considered as the pièce de résistance in Korean modern architecture. With its dignitaries (naturally) departed and the building finding itself no longer loyal to the past, little choice remains but for its memories to become modern myth. As we all know well, the SPACE Building left the hands of the SPACE GROUP in late 2013 and was born again as the ARARIO Museum in SPACE the following year.
At this point, it must be noted that Kim Swoo Geun’s SPACE Building – complete in and of itself – grew over time to become a more organic whole. The extent of his SPACE Building expanded through the new glass building by Chang Seayoung in the 1990s, and again in the early 2000s with Lee Sangleem’s renovation of a neighbouring hanok that was incorporated into the SPACE Building area. This resulted in a sort of ‘SPACE Complex’. Existing as a group of buildings, the SPACE Building, as I have written before, is “largely composed of three spatio-temporal masses, each reflecting the zeitgeist of their corresponding leadership while establishing a sense of organic co-existence within subtle tension”. ▼1 From this perspective, the SPACE Building could be considered gothic. It has grown through continuous layering and overlapping, and its process of growth compounds a sense of harmony between its parts and the whole. This shows a clear contrast with the classical aesthetic of Alberti, in which “nothing may be added, taken away, or altered, but for the worse”. The SPACE Building now in the hands of ARARIO is none other than the SPACE Complex: at present, the brick building is used as a gallery, the glass building as several restaurants, and the hanok as a café.
As such, if the SPACE Building has acquired greater significance in its layers of time over four decades, there is still no doubt that Kim Swoo Geun’s brick building remains the core of this complex. Nonetheless, Kim Swoo Geun’s SPACE Building of the 1970s was also seen as two separate entities: an original – first – building and an extended building, each establishing its own historical narrative. While independent accounts of the first and extended buildings have circulated to some extent, the ‘first building’ would come across as quite unfamiliar to those who are used to a combined version of the two.▼2 That is, unless one happens to be one of the ‘old boys’ who frequented the site in the early 1970s. ▼3 According to records and recollections, the construction work for the first SPACE Building started in June 1971 while partly completed by the end of that year, and additional construction work continued during the occupation of the building—from the fourth floor design studio. It was finally completed in May 1975, four years after the construction started. In June 1976, only a year later, the extension work would commence to be completed in November the following year, ▼4 rendering it all the more difficult to tell the two (the first and extended buildings) apart. The Japanese SD’s Modern Architect: Kim Swoo Geun (1979) the first serious publication to feature the SPACE Building – described the two entities as one body, and this was particularly so in the featured drawings. ▼5 A similar stance was adopted by the combined December 1979 and January 1980 issue of SPACE months later.
For researchers aware of this context, the discovery of the June 1975 issue of SPACE is highly valuable. The first SPACE Building was featured on four consecutive pages. ▼6 If it has been difficult to find publications on the SPACE Building that refer to this article, it is because the author or title of the article is slightly misleading for research purposes. The presented author is Kim Wonsuk, under the title ‘Our Home – The House of SPACE’. Yet, it can hardly be considered strange to find that Kim Swoo Geun’s name is nowhere on any of the four pages, as it was largely taken for granted that Kim Wonsuk (1937-), a chief assistant of Kim Swoo Geun, led the project to assist his busy boss. Also, everybody knew that the building was owned by (the SPACE Group of) Kim Swoo Geun. Moreover, the English title of the article ‘S. G. K. BLDG.’ can be read not only as ‘Space Group of Korea Building’ but also as ‘Swoo Geun Kim Building’. On the other hand, the fact that ‘공간사옥’ (Gong-gan-sa-ok), the building’s Korean name, ▼7 is found neither in the Korean title nor all through the text implies that the members of SPACE Group saw the building as ‘their home’ rather than an official place of employment. Recently, Kim Wonsuk stated that the thirteen members of SPACE at the time participated in the design and construction of their first haven with great affection and emotional investment, and for those whose daily routines involved working late or throughout the night, the ondol room on the fifth floor – installed some time later – became like none other than their own home.▼8
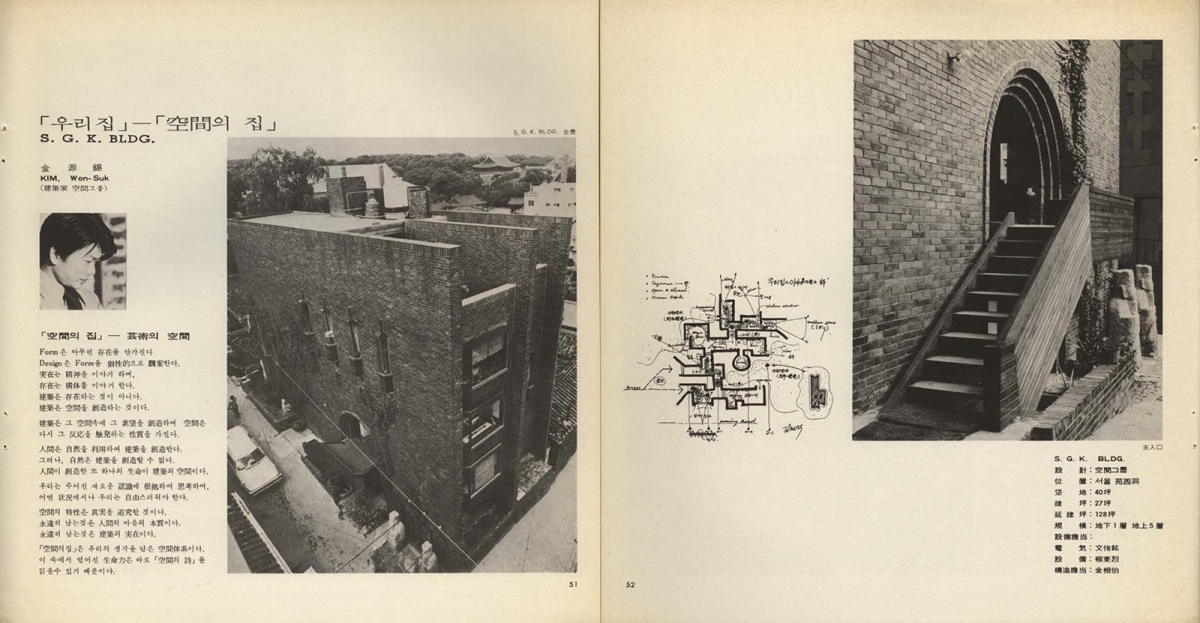
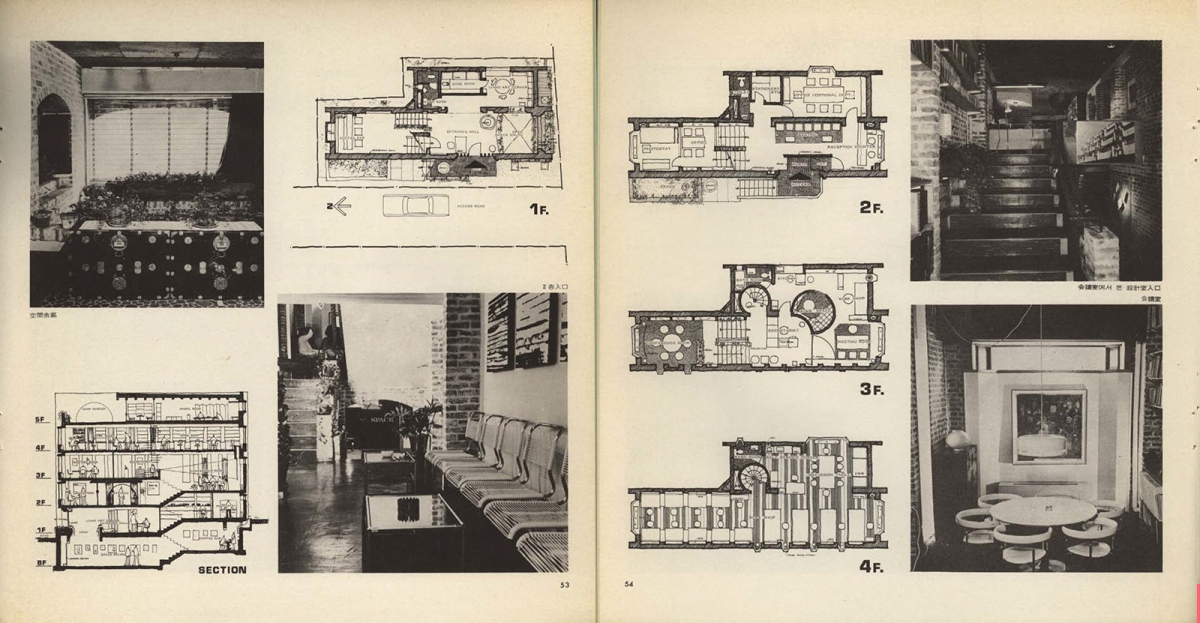
The article ‘My Home - House of Space’ published in the September 1975 issue of SPACE, pp. 81 - 84.
If so, how did these four pages present the first SPACE Building? The first page includes the title, the name of the architect Kim Won-Suk with his photograph, and a bird’s eye view as a representative image of the SPACE Building. Also, under the subtitle ‘The House of SPACE – The SPACE of Art’, its architectural concept is described through a rather speculative text. The second page includes a photograph of the main entrance, a concept sketch by Kim Wonsuk, and the project overview. By marking the ‘SPACE Group’ out as the ‘Designer’, the overview broadly implies that the building is the result of collaboration of all members rather than the product of a single architect. It also marks that the building scope is from the basement floor to the fifth floor, on a 40-pyeong (about 132.23㎡) site with a building area of 27-pyeong (about 89.26㎡) and gross floor area of 128-pyeong (about 423.14㎡). However, it regrettably lacks information on the project period. While this may be due to the ambiguity of the construction period, until recently it has not been uncommon for many Korean architecture magazines to omit project periods (the design period and construction period) in the project overview. Finally, the remaining two pages are appropriately composed of a section, floor plans from first floor to the fourth floor, and four indoor photographs. The omission of the basement and fifth floor plans may be due to the limited space on pages.
Nevertheless, the exclusive publication of this series of floor plans is a rare resource, as it details the independent spatial composition of the first SPACE Building that has been read as a secondary in terms of its relationship to the extended building. Of course, this becomes clearer when it is read along with the section. The first floor plan shows that the building was formed through the combination of two horizontal layers tailored to fit the blunt L-shaped site. The side facing the north-south road is the longer layer, where the main entrance can be found. Entering the building through this entrance, one faces a hall partly open to the underground SPACE Gallery – the hall allows circulation towards the spaces of the shorter layer (darkroom and Living Art corner) on the opposite side, or towards the stairs on the left to move half a level down (coffee bar) or half a level up (office). Due to the north-south slope of the site, such a skip floor method continues onto the third floor. As one mounts from the 1.5 floor to the second floor, one emerges into the reception and the editorial office for SPACE Magazine, which can also be accessed from the wooden staircase installed on the outside of the building. In fact, unless one was visiting SPACE Gallery, most people would use this second floor entrance. The 2.5 floor is the conference room, and the third floor was dedicated to space for Kim Swoo Geun.
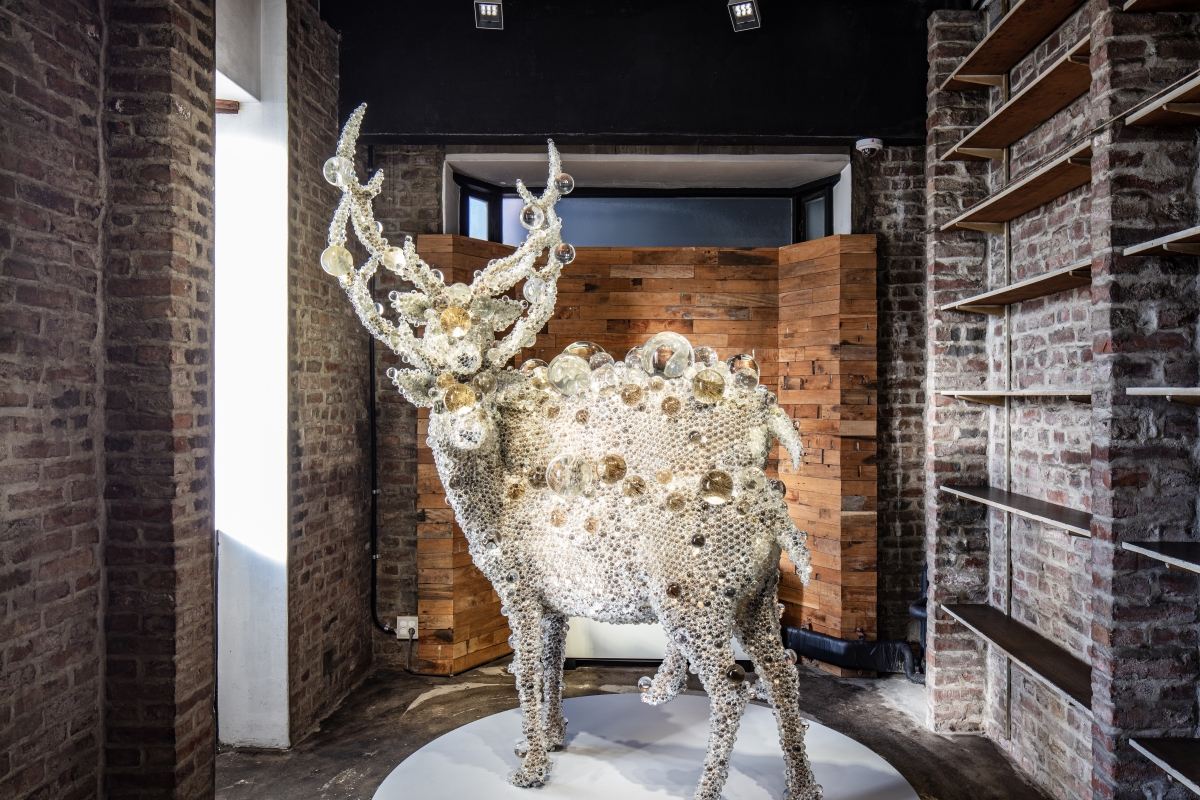
The current scenery of the meeting room located opposite the staircase from the second to the third floor
The conference room has a floor height of 1.5 floors, taking into consideration the need to project images onto a screen, and has become the spot with the amplest sense of space within the building. On the third floor, passing by the secretarial desk and then passing through the large revolving door – which was left open or shut depending on the occasion – one enters the office of Kim Swoo Geun. Within this Kim Swoo Geun’s area, and ultimately throughout the entire building, the most symbolic space is the (partly waning) circular space that the floor plan clearly marks as ‘Womb Space’. This ‘Womb Space’ (Kim’s speech at the 1980 UIA Region IV conference in Tokyo) could be seen as a twin concept of ‘Ultimate Space’ activated by leisure and happenings, which was upheld by Kim Swoo Geun around the time (Kim’s memorial lecture of the Pan Pacific Architectural Citation in 1971). However, the meaning of ‘Womb Space’ in the SPACE Building diminished as publications thereafter simply marked this space as ‘Private Room’. On the other hand, the fourth floor with the design studio and the fifth floor with the ondol room and the roof garden were designed to be accessible via a spiral staircase to heighten spatial efficiency. The ‘spiral staircase’ and the ‘Womb Space’ – each of the circular motives connotes the contraction and relaxation of space respectively. The fifth floor ondol room, as mentioned before, was a resting place for employees, but its function was moved to another ondol room prepared in the extended building, with the original space alternatively renovated as a traditional study to indulge in a sense of leisure and refined taste.▼9 However, the section of the first building already carries a descriptive image of this ondol room with traditional folding screens, a flexible window and wooden beams, evocative of a delicate traditional flavour. This reveals the underlying efforts to keep the sense of leisure and refined taste within spatial constraints. Such efforts are also evident in the method of contrasting orderly black brick on the outside and coarse red brick on the inside, and in the intricately detailed aperture designs. Moreover, as can be seen in the two exterior photographs, a sense of leisure was added to the building by planting climbing ivy on the outer façade.
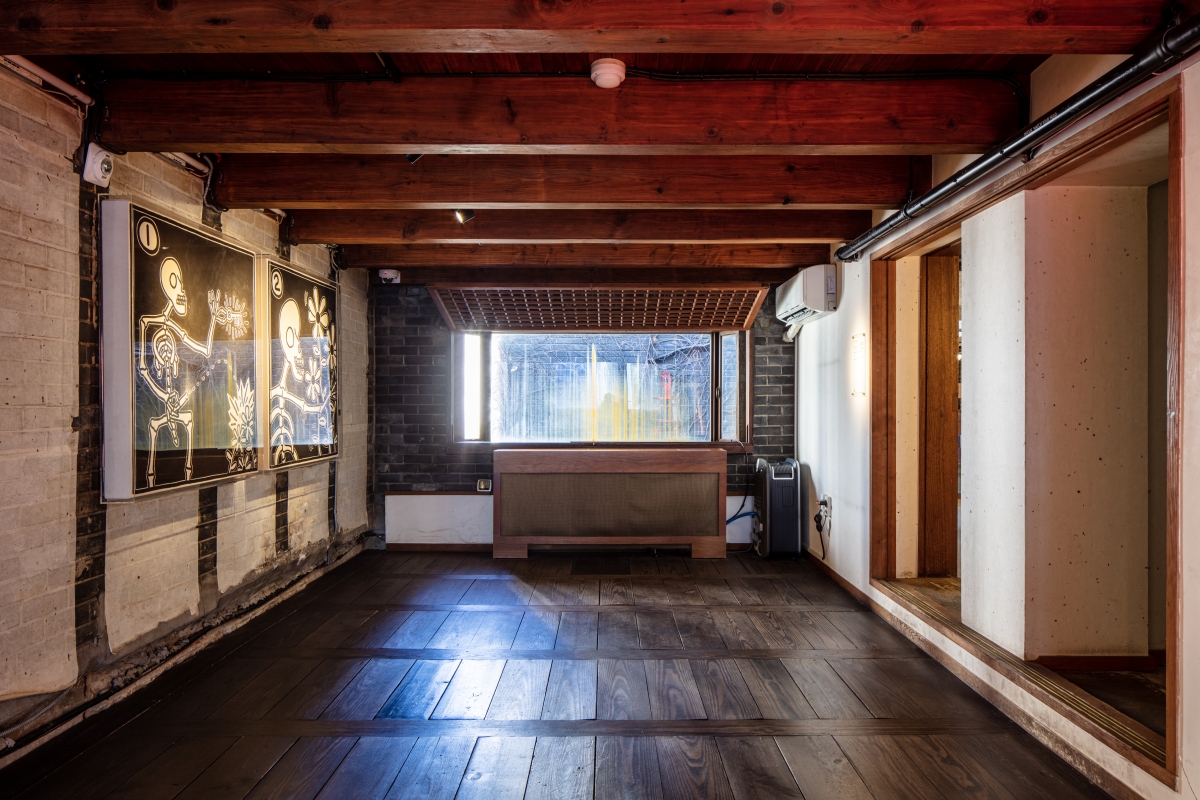
The current scenery of onndol room with a flexible window and wooden beams on the fifth floor
The composition of the first SPACE Building can also be understood by contemplating the concept sketch by Kim Wonsuk. This sketch depicts the vertically accumulated structure of the building in a horizontal way, illustrating the ‘Sequence’ through which spaces flow from two points of departure (the entry points on the first and second floors): they meet and unravel, finally extending towards their own pathways.. In this sketch, we clearly read the intentions of the architect, who expects the spaces based on ‘Human Scale’ to appropriately ‘Open and Close’ outwards and inwards, creating a kind of ‘Drama’. This is what we may call ‘A Story of Our Home – The Poetry of Architecture’, the title of the concept sketch. Pretty conjectural compared to the sketch, the first page text also defines architecture as ‘the thing to create space’ and reemphasises that the ‘life force’ of the SPACE Building lies in the ‘poetry of space’. Due to the creation of ‘poetry of space’ in its own body, the first SPACE Building would have been possible to create evermore dynamic and variable poetic spaces by being intertwined with the extended part. This is why the SPACE Building is remembered as a monument in Korean modern architecture, and also why we should revisit the building that has now been transformed into quite a different space. In this sense, the June 1975 article in SPACE is a valuable discovery, as it offers the first account of the now legendary SPACE Building. (written by Hyon-Sob Kim / edited by Bang Yukyung)
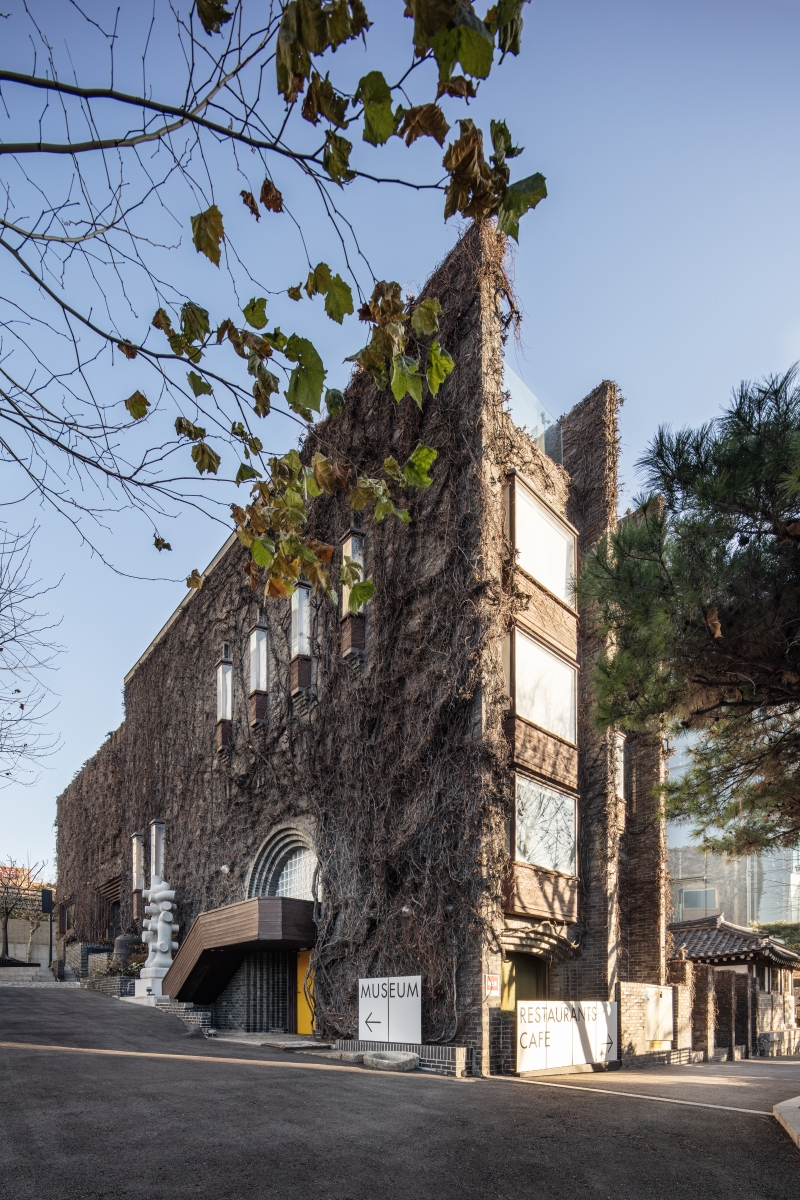
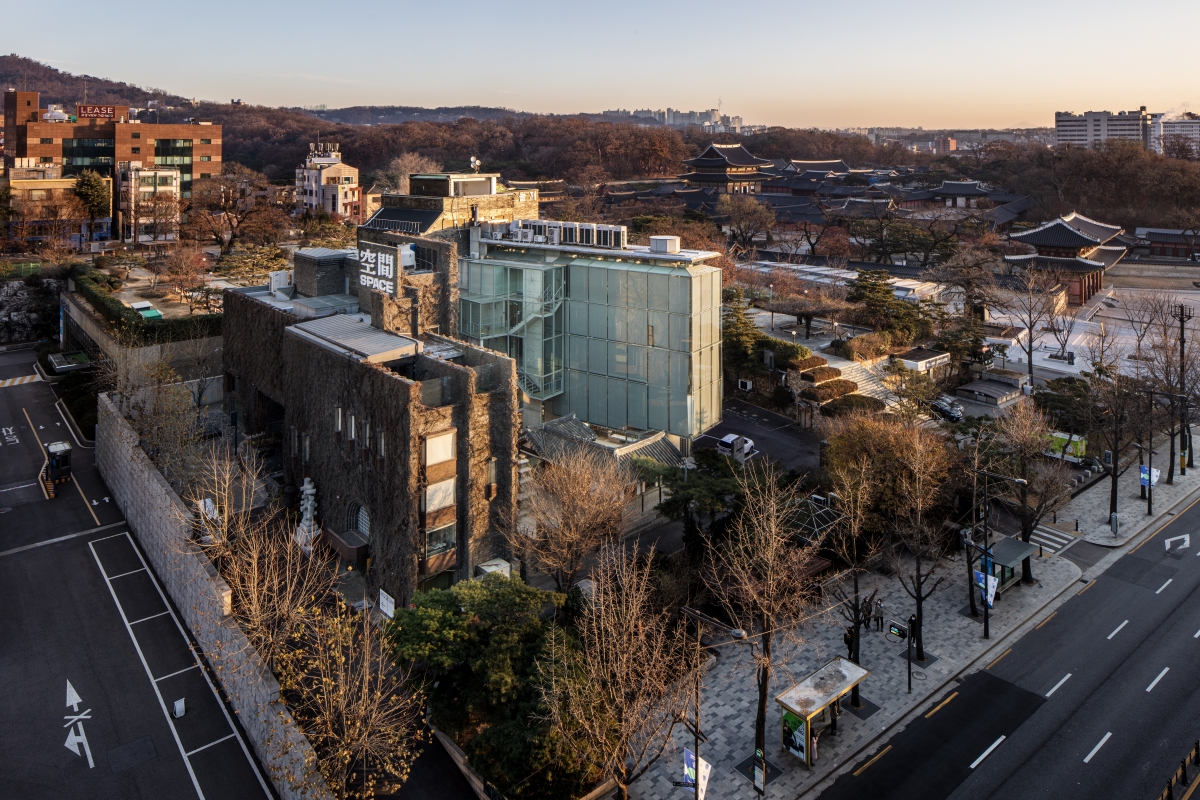
The current exterior scenery of the SPACE Building
Next article is the March 1972 in SPACE, ‘Proposal Competition for Beaubourg Centre’.
-
1 Hyon-Sob Kim, ‘Depth of Space, Strata of Time: Traces of the SPACE Group of Korea Building’, ARCHITECT (2013.11/12), 4 - 11. The author intends the term ‘SPACE Complex’ to be read as a double entendre that also implies the complex emotions of many people towards the ‘SPACE Group’ (including the SPACE Magazine and SPACE Building).
2 Inha Jung, The Architect Kim Swoo Geun (Migeonsa, 1996), pp. 150 - 155 and Hyon-Sob Kim, op. cit. In retrospect, there is some room for revision in each description of the first SPACE Building in these two publications.
3 It is encouraging that the recent revised edition of Kenneth Frampton’s Modern Architecture: A Critical History (5th edition, 2020) includes a chapter on Korea. However, he made several important errors regarding the SPACE Building and SPACE Magazine. Can Frampton be held solely to blame?
4 Most records regard that it was completed in April. According to the recollections of Kim Wonsuk, however, the SPACE Theatre opened in April, and a grand completion ceremony was held on 11 November to jointly commemorate the 17th anniversary of Kim Swoo Geun atelier and the 11th anniversary of SPACE Magazine. Kim Wonsuk, ‘The Construction of SPACE Building and the Moment that Kim Swoo Geun Passed Away’, #SPACE60, SPACE Group (ed.), CNB Media, 2020, pp. 382 - 403.
5 SD (ed.), Modern Architect: Kim Swoo-Geun (現代の建築家: 金壽根), Kajima Press, 1979, pp. 67 - 85.
6 This issue includes a section of SPACE Group’s works (pp. 47 - 66), which featured the SPACE Building along with two houses led by Oh Kisoo. The section also published a roundtable discussion on the works and Tcho Yeongmou’s theoretical essay on Kim Swoo Geun.
7 However, this building name was already in use. See the aforementioned roundtable discussion and Tcho’s essay.
8 Kim Wonsuk, op. cit. and the author’s conversation with Kim Wonsuk at his house in Yongin, South Korea, 16 November 2020.
9 See Kim Wonsuk, op. cit. and the aforementioned author’s conversation with Kim Wonsuk.




