TM Studio, an architect’s office based in Shanghai, China, has been reforming the surroundings of old urban areas through public projects since 2000. SPACE had an interview with Tong Ming, the principal of TM Studio, about Changli Garden, a landscape project designed to improve the walking environment of old housing complex.
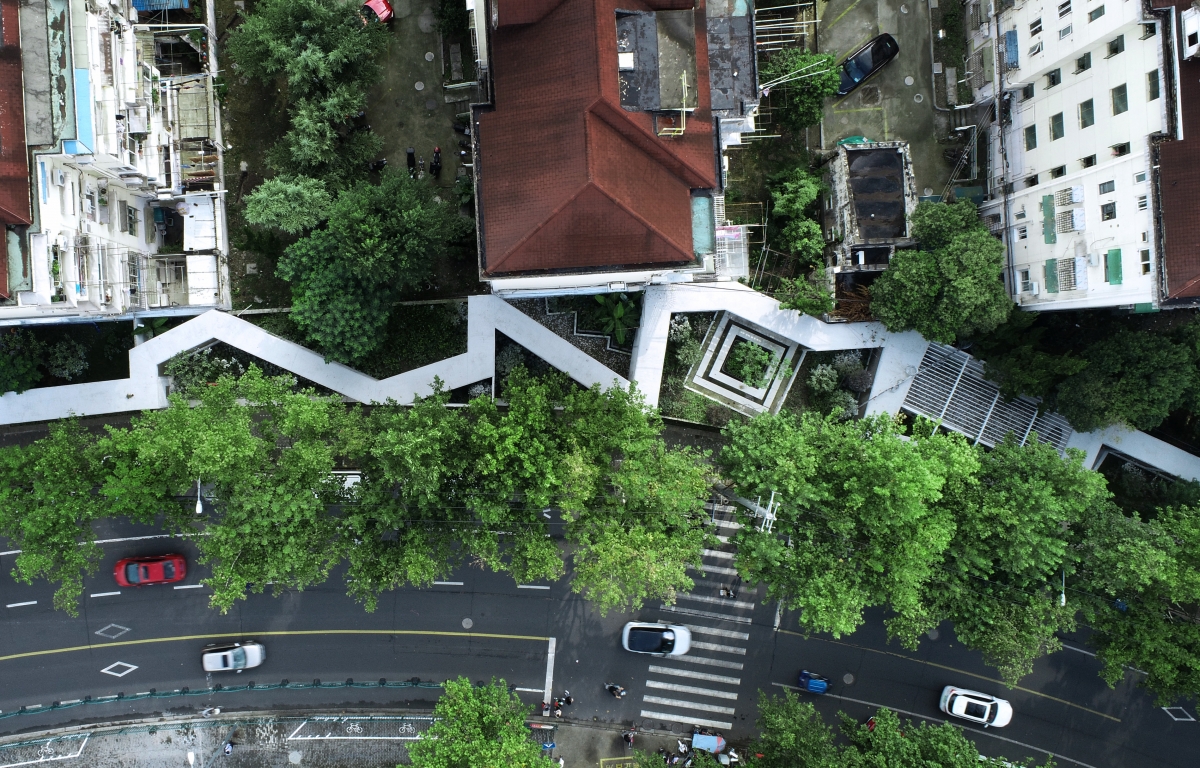
interview Tong Ming principal, TM Studio × Kim Yeram
Kim Yeram (Kim): There have been numerous regeneration projects focused on rejuvenating public spaces in the old city centre, such as J-Homesquare (2019), Share-Living SPACE (2017), and No. 98 Zhongshan Road, Hangzhou (2008). How do you approach these projects as an architect?
Tong Ming (Tong): As an architect, we believe that our mission should not be to prioritise an objective approach, but to find and develop newfound potential in the environment. Typically, before our interventions, cases such as these already have the potential to become vibrant public spaces.Take Share-Living SPACE as an example. This project was designed to promote interaction between neighbourhoods and links to surrounding blocks by regenerating the gap between the aged buildings. We tried to pinpoint and reinvigoarate the places that were not well used in community. In general, the biggest challenge for architects in urban regeneration is not subjective creation, but having a professional sense of discovering problems and ability to operate, to reproduce the value of space.
Kim: A project to improve conditions for pedestrians in the Changwu community, built in 1990, has just been completed. Could you tell us more about the background to this project, and the issues facing the city and wider local space when embarking upon design and construction?
Tong: Completed in the 1990s, Changwu community is a residential area of high-density lacking in adequate parking spaces. The green area installed between buildings within the community is used primarily to solve this parking problem, but this leaves no space for community public activities, and residents have almost no daily leisure facilities or spaces. In 2018, the local government began to demolish the temporary street shops in this area. As a result, all of the commercial stores on the eastern side of Nanmatou Road were removed, leaving a 350m long monotonous negative space at the boundary of Changwu community. The city government once again installed a solid wall to prevent unauthorized buildings from entering, which hindered pedestrians’ movement, causing problems as if they were abandoning away space. Fortunately, a year later, the city government acknowledged the policy error and asked us to design this public project. We wanted to add life to the residents’ daily lives by creating an ‘opened fence’ here that could easily cross residential complexes and walkways.
Kim: What was Shanghai City Government’s plan for environmental publicity, and in what ways did they hope to transform the surrounding areas and features of this complex?
Tong: In fact, for Shanghai City Government, there was no overall plan to reignite urban publicity. From the perspective of public management they primarily focus on clarifying the boundaries of property rights, cleaning up structures built without permits, and supplementing public facilities according to the requirements of quantitative indicators. However, what was unexpected was that due to the particularity of this 350m long urban interface, these initial good intentions only opened up an unacceptable negative space.
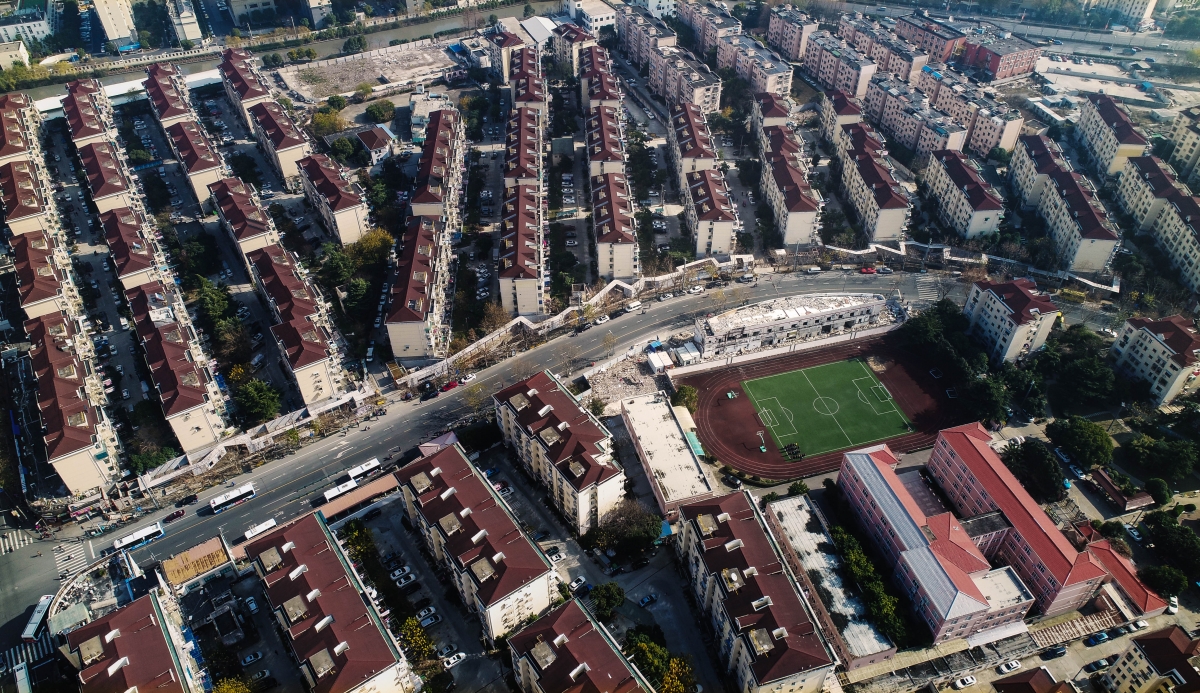
Kim: As the great number of vendors that had assembled along the Nanmatou Road were cleared off, you could secure a 350m wide and 8m deep void. What was the concept initiated by TM Studio for such terrain located along this winding road?
Tong: The construction wisdom of Suzhou gardens was our reference point for this project. The strategies often found in garden design, such as ‘interdependence, borrowing, suitability, and appropriateness’ are employed in this project to deal with the uncertainties that must be faced in any construction work project within a community. These strategies enable us to make immediate adjustments according to feedback from residents throughout the process and incorporate surrounding factors. In terms of the regeneration design, the zigzag walkway was established first, while the location of the residential buildings along the street, the trees near the wall, the functional nodes on the street, and the path of the corridor were all formed correspondingly. The design offers not only an extension to the internal environment of this living community but also an expansion of the sidewalks by providing pocket gardens. The design, which solves the two problems of this community at once, relieves the feeling of being blocked by a shroud, while becoming a crucial space where apartment residents and pedestrians mingle together.
Kim: What are the possibilities and limits to the lengthy characteristic project site?
Tong: Dialectically, every coin has two sides. In this project, the biggest challenge was that it was very easy for the long interface to become monotonous, and the inconsistent width of the site also brings other challenges. We divided the terrain into several pieces and placed programmes necessary for daily life and added different types of landscape to create different scenes there.
Kim: What criteria directed your decision making process regarding the location of the programmes?
Tong: We combined the site’s environmental conditions, the opinions of residents and the wisdom of traditional Chinese gardens. Changli Garden should be a safe boundary and provides various types of public spaces. Through the use of open lattice bricks, which ensure safety, we were able to prompt the community to share in a common view. And we set the linear set piece used as community platform for the people around it. Among them, the book reading space was placed near the elementary school so that children who had finished classes could gather naturally, and the rest area was placed ext to the bus stop. Unmanned parcel storages were set up at the entrance of the residential complexes so that residents can easily pick up.
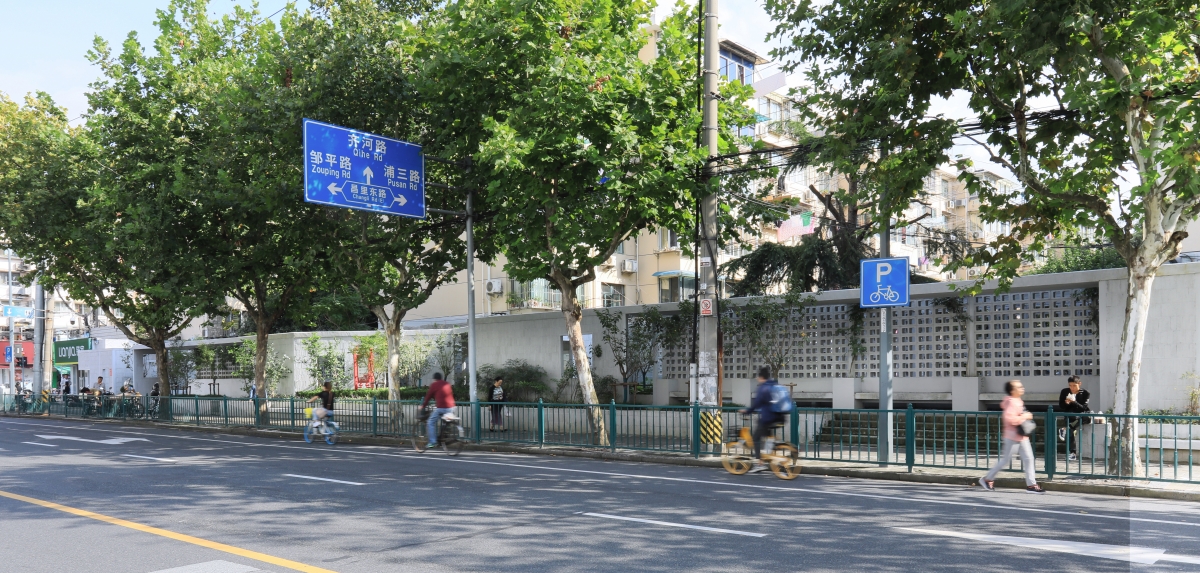
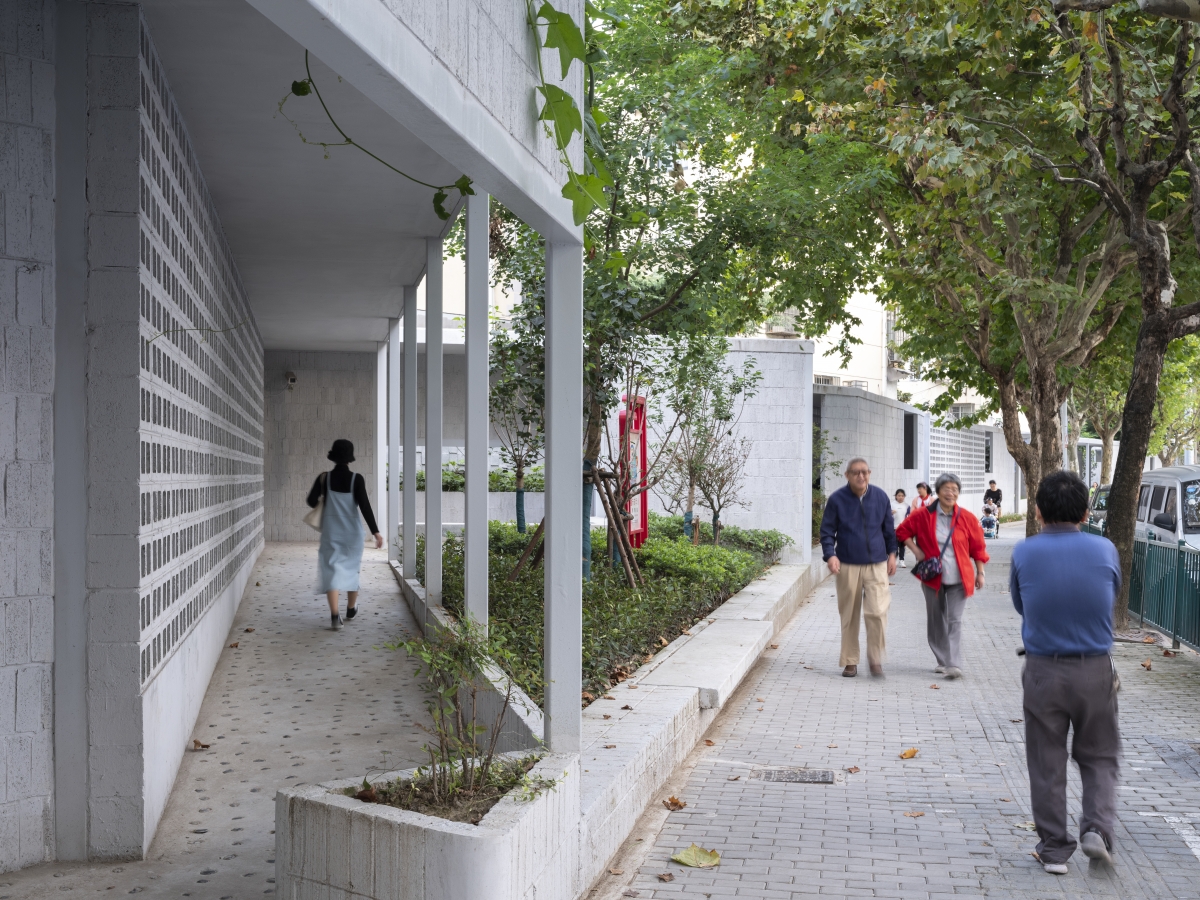
©️Tian Fangfang
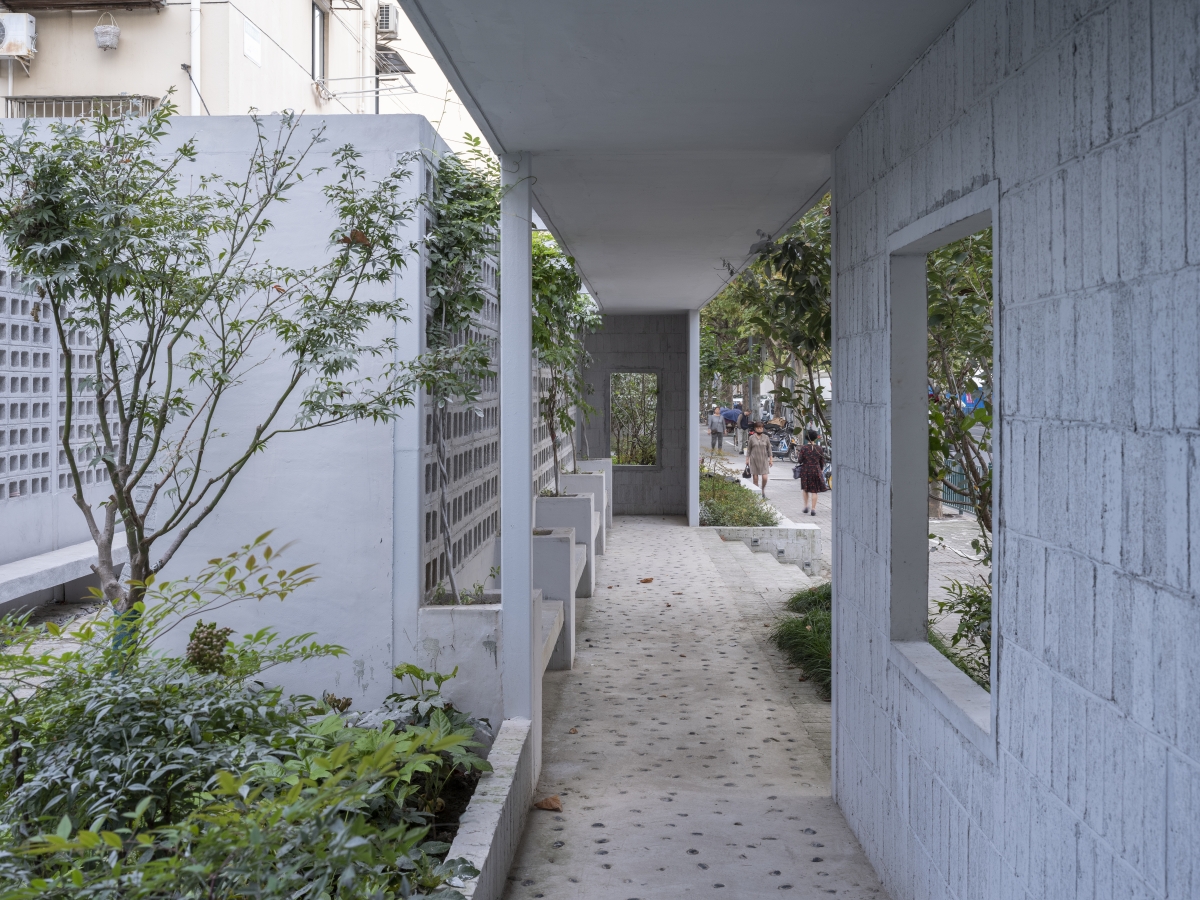
©️Tian Fangfang
Kim: It seems Changli Garden could become a good prototype for improving the living conditions of old housing complexes as well as it provides an improved pedestrian environment. I wonder if there is any further discussion on expansion plans or incorporation plans in adjacent neighbourhoods?
Tong: Since the Changli Garden was built, some local neighbouring communities indicated their desire to carry out similar renovations, and the owners of this project also plan to invest more funds to upgrade Changli Garden and make it a unique symbol of this community. However, as an architect, I think this project is difficult to replicate, as its spatial form did not derive from certain rules, but was formed in long-term interaction with the special conditions of the site and the local residents. Therefore, I think this type of working method is more important than a prototype.
Kim: China has an established large-scale housing plan in the 1980s and 1990s. What are the common issues that surface throughout the passage of time? What do you think would be the best practice when addressing this issue as an architect?
Tong: In the early stage of rapid industrialisation, many high-density large-scale complexes were mainly designed to meet urgent housing needs. The built-in flaws of the large complex leads to a lack of urban public life. Most housing complexes originally belong to the to a system of lilong committees, which were set up as the self-governing administrative organs in urban areas, so they were often very introverted. Considering the above problems, we had to be fully aware of the decay to the physical environment which had resulted from systemic societal inequalities. Therefore, as an architect, we not only put effort into improving the aesthetic qualities of space but also thought hard about how to trigger comprehensive urban renewal through accurate small-scale urban acupuncture.





