In the Drifting House (2020), designed by Matsumoto Kosaku, the bookshelves are in the air. To be more precise, they seem to levitate. Even if they are hung on pillars, fixed to walls, or supported by the floor, they never reveal this stability. In general, bookshelves are rooted to the ground as a result of their immense weight, but this is not the case in this house. Therefore, although bookshelves occupy every wall in the house, the overall impression is not one of heaviness; it feels light and rhythmical. In this interview, SPACE asks him why he challenged to lift these heavy pieces of furniture off the ground, and what strategies he used to realise this ambition.
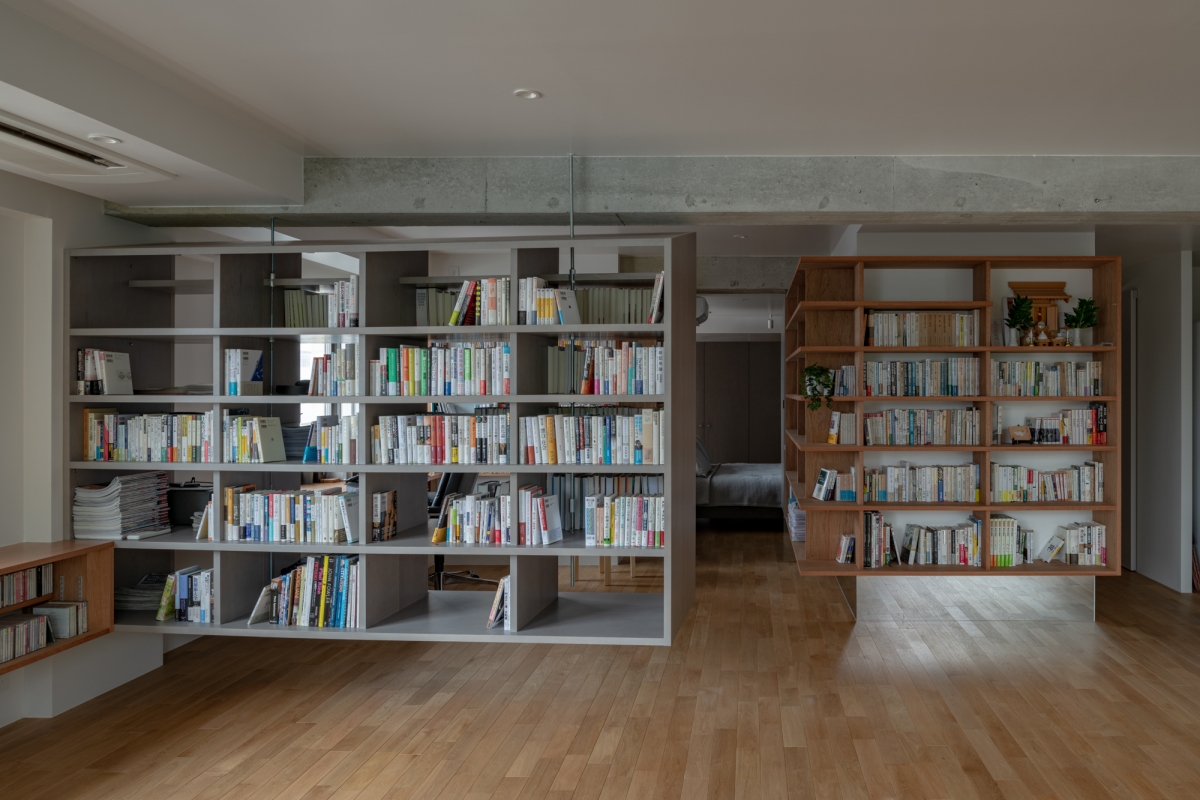
interview Matsumoto Kosaku principal, KOSAKU × Choi Eunhwa
Choi Eunhwa (Choi): Drifting House (2020) is a renovation project. I’d like to know about the existing conditions.
Matsumoto Kosaku (Matsumoto): Built about 15 years ago, we were assigned to one unit of an apartment building which consisted of a living room, a dining room, a kitchen and three bedrooms. The existing composition of the house was typically Japanese, with enough insulation, security and other functional elements for living.
Choi: On which parts did you chose focus in the existing space? Specifically, did you note any elements you wanted to change? Or was there anything you were not permitted to touch for structural, technical, or any other reasons?
Matsumoto: First, I stayed in the home as it was originally in order to research the space and its surroundings over the course of a few weeks. This is my normal approach when embarking on the design of a space. What I discovered here was that although the house was big enough for a couple and each room featured a window, all the rooms were of a cramped atmosphere with no sense of openness. I felt that I needed to work on the lighting conditions in the houses from scratch and make significance changes. The layout of the toilet, kitchen, bathroom and existing windows could not be changed, however, due to the structural and technical regulations of the apartment.
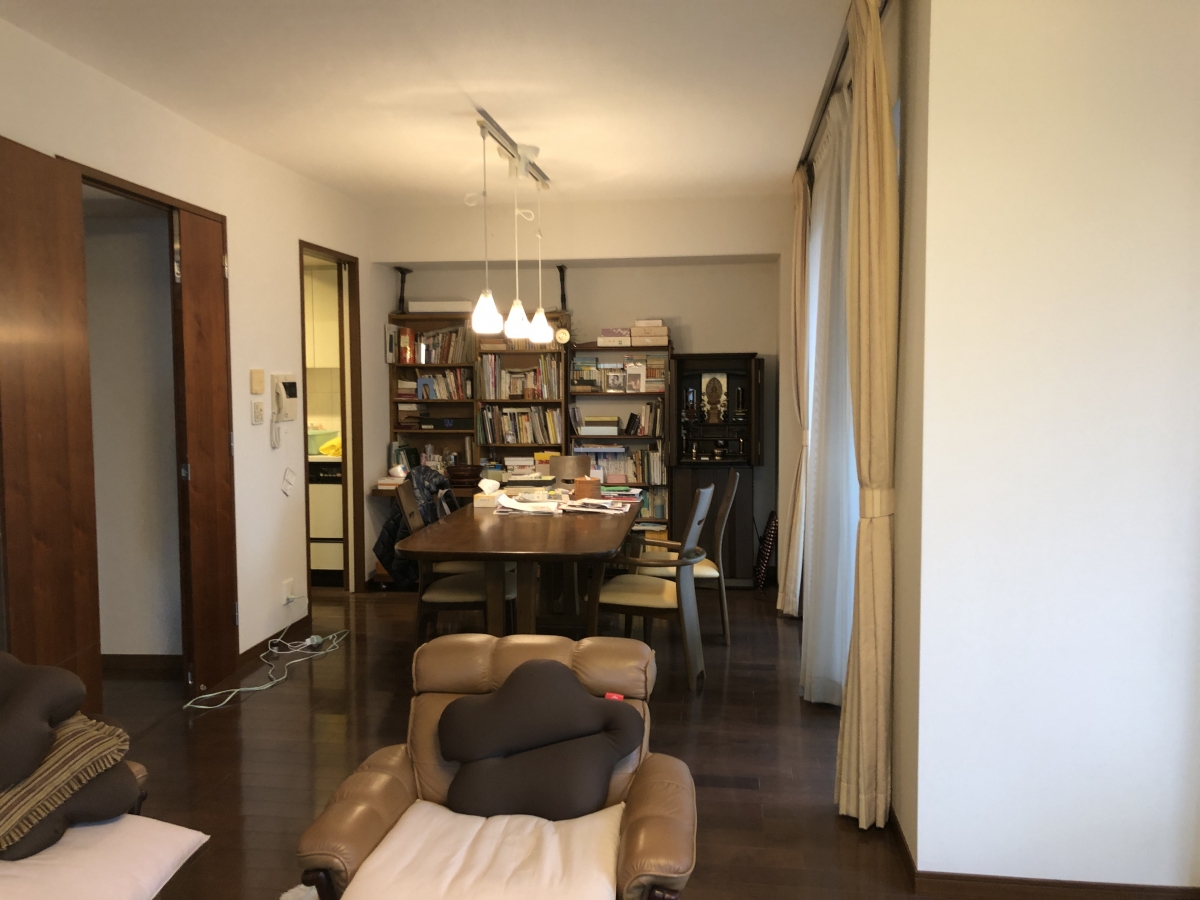
Existing House (ⓒMatsumoto Kosaku)
Choi: The most remarkable aspect of this project is the bookshelves, which surround the entire space of the interior. The clients, a couple in their 50s, love to read and they have a lot of books!
Matsumoto: They didn’t have many requests, and shared one: they each wanted a study. I think they just wanted to be able to interact with their books anywhere in the house and to live an active life with books.
Choi: This is an impressive turn of phrase; an ‘active’ life with books. I’m more familiar with the ‘calm’ atmosphere. How did you imagine the clients might occupy and move through this space?
Matsumoto: I imagined it might come to resemble the experience of being in a forest, for example, where you can constantly change your position according to the weather, to the way the trees gather, and to who is there with you. In this house, you might say that the forest is formed not by trees but by books. The client suggested that ‘the house could be a large studio’. Based on this, I came up with the idea of a large studio loosely divided by bookshelves. Each space is no longer determined by doors, allowing for greater freedom of movement through the house. The living room, dining room, kitchen, bathroom, and toilet are all located in the same area, and the two studies and the bedroom are located where the three bedrooms used to be. The two studies are separated by a bedroom in between them, creating a distance between the two, while considering the privacy and functionality of each member of the couple. The husband’s study was to be closer to the living room, so the location of each study was automatically decided.

Choi: How many books do the clients have? Were there any notes in aid of keeping so many books? For instance, art books tend to be more various in size to those of literature, so it is much harder to house them on bookshelves.
Matsumoto: I would guess that there are more than 15,000 books in the house (much more when you include those in storage!). Their interests are very diverse, including art, philosophy, economics, and religion, and so on, but the books are mostly less than A4 size. They didn’t know which books to put in which places until they were living here. I designed all the shelves to be uniform in height, so that the bottom shelf would hold books of at least A4 size, and the height of the shelves would decrease towards the top of the bookcase. The bookcases are just guideline for daily life, and I designed it with care and attention so that it would not limit their daily movements or behaviours.
Choi: I guess no constraints were applied to the bookshelves, and perhaps no sense of gravity. More precisely, it seems as if they are levitating. This idea derives from the clients’ sense that ‘book set me free’. Could you give us an impression of the visual effects employed in this project?
Matsumoto: Some bookcase structures are cantilevered from the wall, some are hung from beams, and some are freestanding and depend upon columns. I do not use mirrors on the walls of the concrete
structure of this house, that is, the walls that border the outside, but only on the walls that enclose the bathroom and the pillars that support the bookshelves. I carefully considered the angle, size, and
position of the mirror pillars, considering the reach of human eye and the strength of the pillars, to make the bookshelf seem as if it is floating. The bookshelves are 350mm away from the floor.

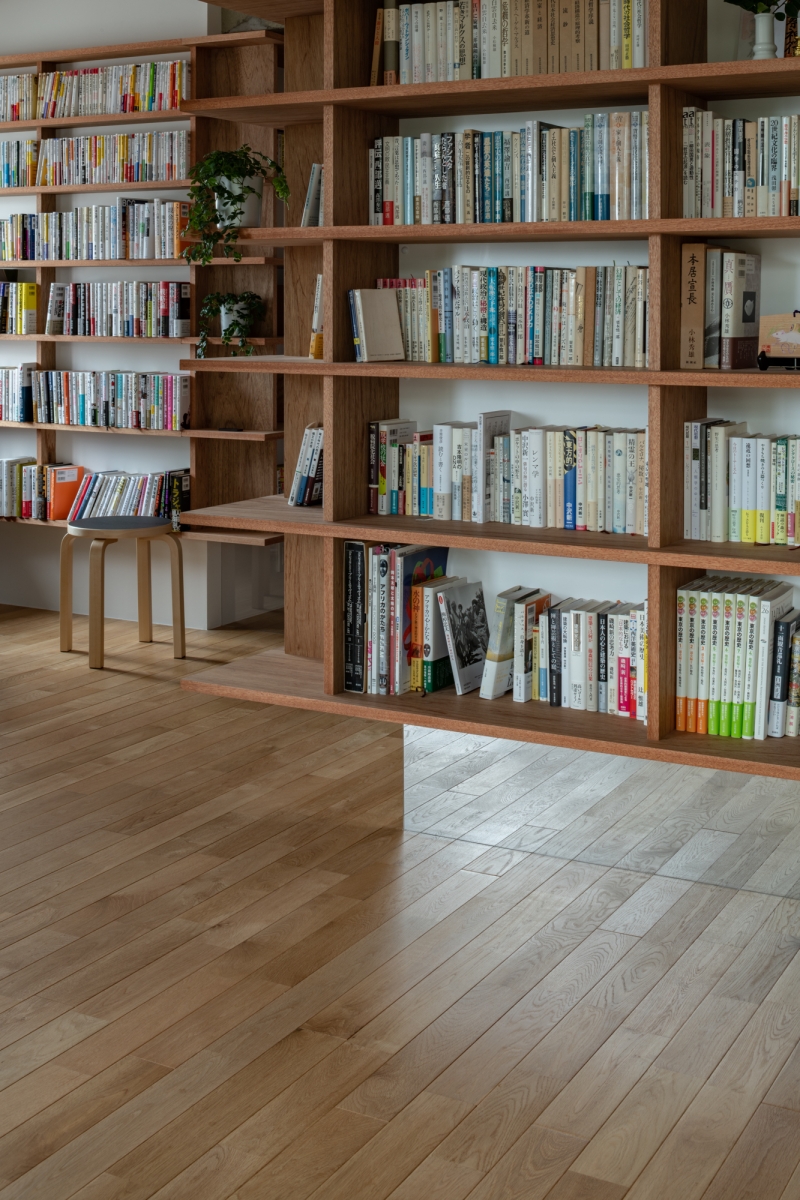
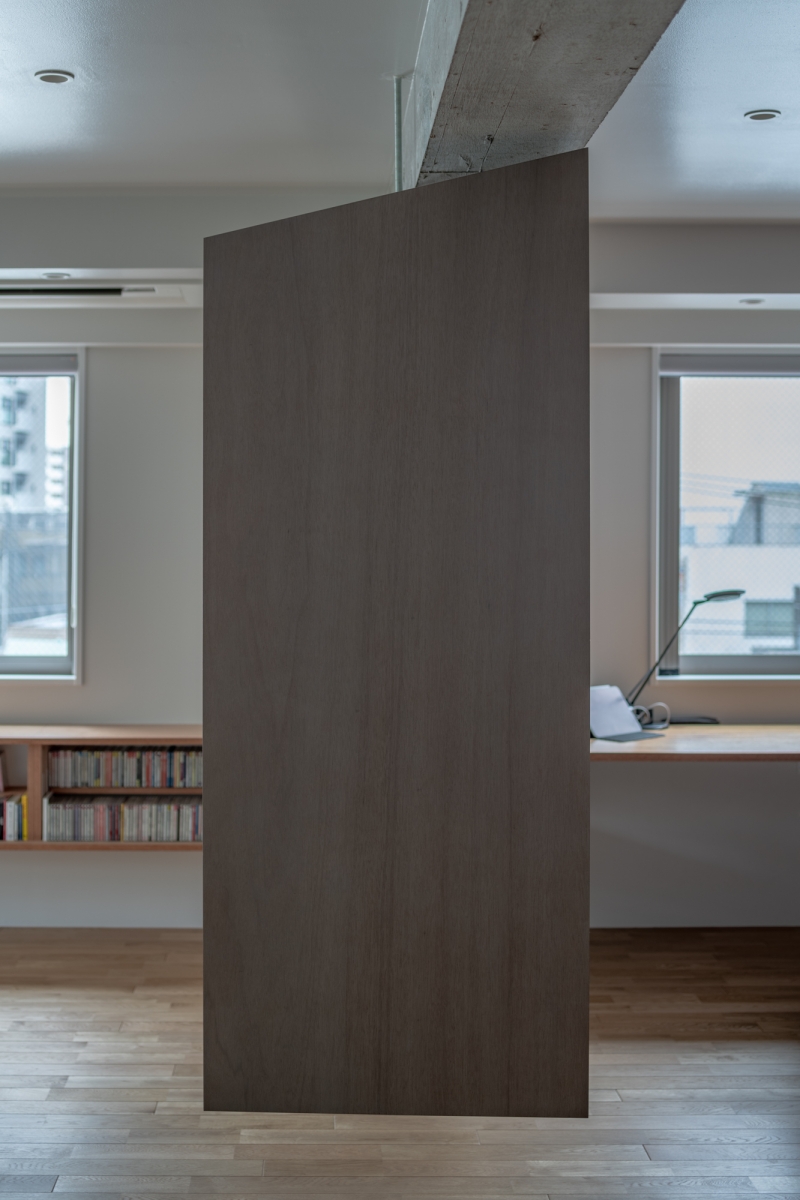
Choi: To maximise the effect of reflection in the mirror, you must have assessed a number of factors. How did you establish the relationship between the three: the mirror, the observer, and the objects that are reflected?
Matsumoto: It was important that we could do to free the books from a sense of gravity. In order to do this, I examined to what the extent the bookshelves had to be separated from the floor, and how best to balance the colour and size of the walls, ceilings, furniture and flooring using specific materials. If anything, the idea of using mirrors was adopted after those decisions had near been finalised. The mirror is not a key element but an element that helps support the concept. The mirror is custom-made stainless steel, because I had to create a mirror that would fit the precise measurements of the space and the size of the furniture.
Choi: You also used mirrors in your previous project, The Mirror Window (2017). In this project, the mirror gives a sense of space, whereas in the Drifting House it gives the effect of floating off the ground.
Matsumoto: In this project, a huge mirror is placed at the boundary between this house and the neighbouring house. In this way, not only the interior space is reflected in the mirror but the entire building is reflected, drawing a variety of angles and a sense of depth into the space, with the intention of reconsidering the architecture itself through the act of seeing. For example, when you go to a hair salon, you may feel that talking to someone through a mirror creates an unusual sense of distance, or that the space itself looks different from its physical reality. I believe that by using the mirror as a medium to rethink reality, we can present new discoveries in our daily lives.
Choi: One of your other projects New Balance of Life (2016) scrutinises spatial relationships. The installation work deals with the relationship between one’s behaviour and their surroundings. Even you have used the mirror in various ways, the mirror is often recognised only as a decorative object, not an architectural material. It is different with the glass, one of the reflective materials, has long been admired by many architects. Why do you use the mirror as an important material as well as element in your project and architecture?
Matsumoto: The charm is that the mirror’s state is always in flux depending on the situation in which it is used, the lighting environment, and its combination with other materials. The weakness is that if it is used in the wrong way, it can become a cheap gimmick and a portal made up of false images without any sense of reality. Basically, when I select materials for my projects, I think about the meaning of using those materials. How does the material relate to the concept of the space, and does it play an integral role in reinforcing the concept? In this sense, I always treat mirrors not as a decorative element, but as equal to other architectural materials. The mirror is a very in-between for me material, and I find them to be an interesting element capable of bringing together the reality and abstraction of architecture. Seeing and perceiving things through the mirror seems to give us greater space for contemplation in our daily life. Recently, I have become very interested in reflections as well as in mirrors. In that sense, it might be interesting to develop a new mirror using different materials.
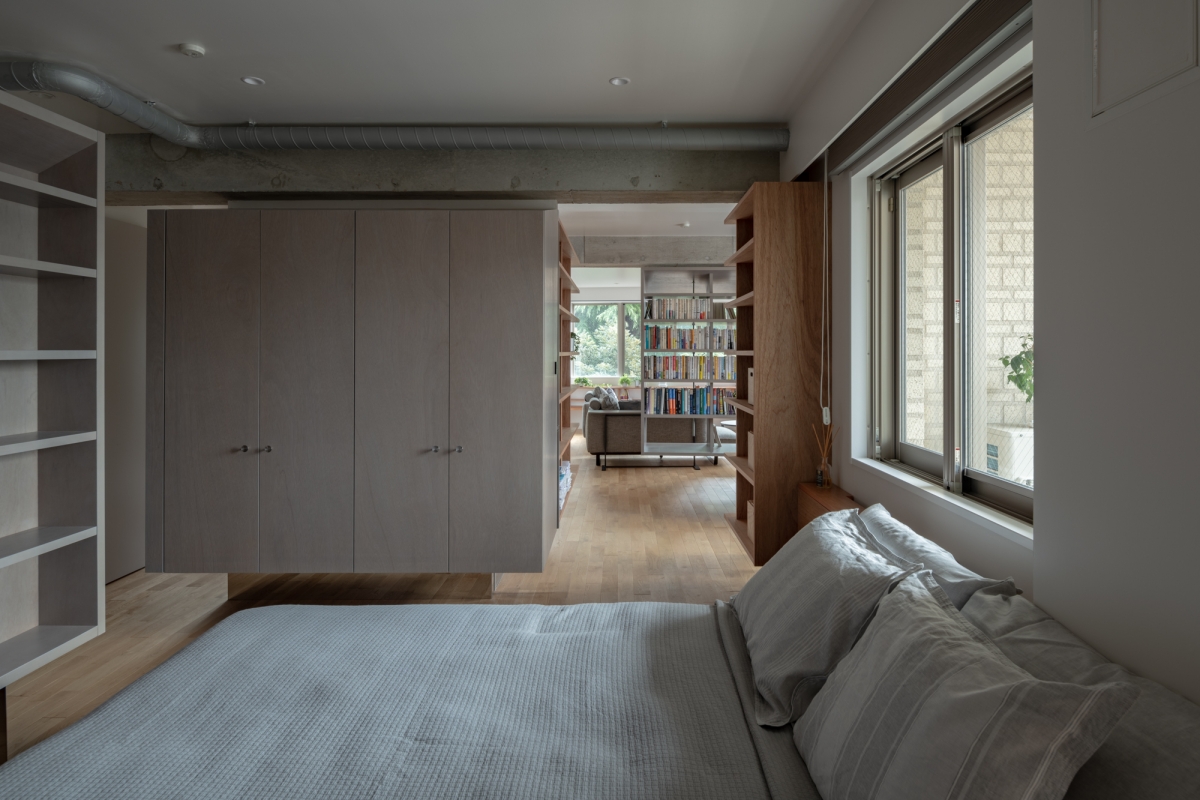
www.kosakumatsumoto.net





