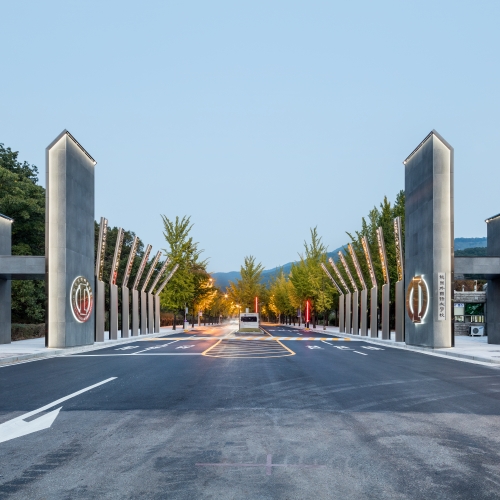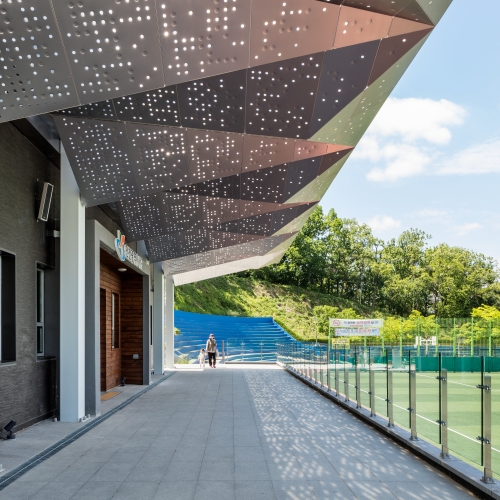ʻRoof Squareʼ, under the Imun Highway Overpass, is part of Seoul Metropolitan Governmentʼs projects to improve the spaces beneath overpasses. Hyoung-gul Kook, the architect behind the Roof Square, recombined this divided neighbourhood by introducing an architectural element, ¡®roof¡¯, creating a space that residents are able to use as a ¡®square¡¯.
interview Hyoung-gul Kook professor, Ewha Womans University ¡¿ Park Semi
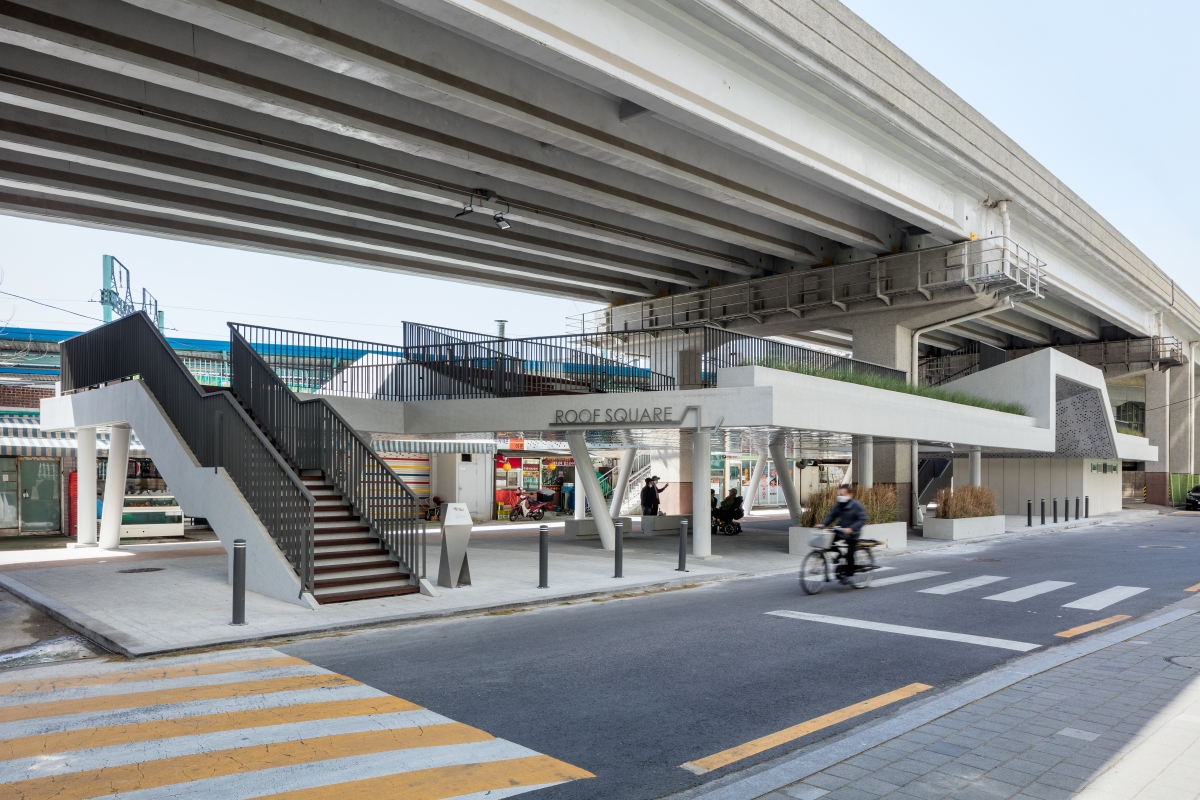
Park Semi (Park): The conditions of the spaces beneath overpasses may look similar, but they have different roles and appearances depending on their surrounding urban context. What was the nature of the the lower space of the Imun Highway Overpass when you came to this project? In addition, what were the guidelines provided by Seoul Metropolitan Government (SMG)?
Hyoung-gul Kook (Kook): SMG is committed to projects that will find new uses for the spaces beneath overpasses in the city centre, particularly those with insufficient infrastructure and local community facilities, discovering and managing the lower reaches of overpasses that have largely been left unused. Roof Square was the winning project in the design competition. SMG held an open competition along legal guidelines to allow architects to freely propose spatial programmes within their construction budget. However, an additional requirement was that the lower space of the Imun Highway Overpass would be employed within any outdoor space-oriented plan in order to minimise operating costs. On the other hand, the site was a classic example in a divided urban context due to the imposing urban infrastructure of a highway overpass. The Imun Highway Overpass forms a boundary that divides Imun 3-dong into an old residential area on the west and an apartment complex on the that look out at and embrace each other.
Park: The Roof Square has a Culture Square, a Rest Square, a Sports Square, and a Harmony Square all located in its upper and lower spaces. How did you expect each space to function?
Kook: After careful observation and investigation of the site, I found that the space beneath the Imun Highway Overpass, which is a desolate and vestigial space, was not only used as a parking lot but also as a place for local people to spread stalls for meetings and rest in each other¡¯s company. It was a multipurpose urban space employed for a flea market in daytimes and occupied by nearby restaurants at night.As such, Roof Square aimed to provide a space for the everyday activities of local people by becoming a space for a more diverse community from a range of backgrounds. The sloping roof that opens alternately in the east-west direction expands the view to the east-west direction along this upper platform and pulls the surrounding circulation to the underpass. The upper space of the roof is a shelter and cultural sports space for local community (Culture Square, Rest Square, Sports Square), and the space underneath the roof provides a shelter for local people and is occasionally used as a public space (Harmony Square) for nearby vendors.
Park: What were your concerns regarding the use of materials, lighting, and the design details when considering the defining characteristics of spaces under overpasses?
Kook: Overpasses are typically made of concrete structures. I designed the Roof Square using a steel frame structure, as the regulations did not allow the use of concrete structures for ʻtemporary buildingsʼ, and I finished slabs and sides of Roof Square with exposed concrete so that they would be in harmony with the overpass structures instead of appearing disparate. The ceiling of the lower part of Roof Square was finished with perforated stainless steel panels to give rise to the atmosphere of an indoor space within an outdoor structure. On the other hand, I paid a lot of attention to lighting design to liberate this space from the preconception that the spaces beneath overpasses are dark, dangerous and gloomy. In collaboration with lighting designers, I applied various landscape lighting features to the railings, benches, floors, and decks. Above all, I pursued completion from design to production of all of the external facilities such as sports facilities, direction signs, and signage thanks to municipal assistance. As a result, Roof Square has been devised as a space in which even its smallest elements reflect the architectʼs attention to detail, an approach not typically employed in the construction of public facilities.
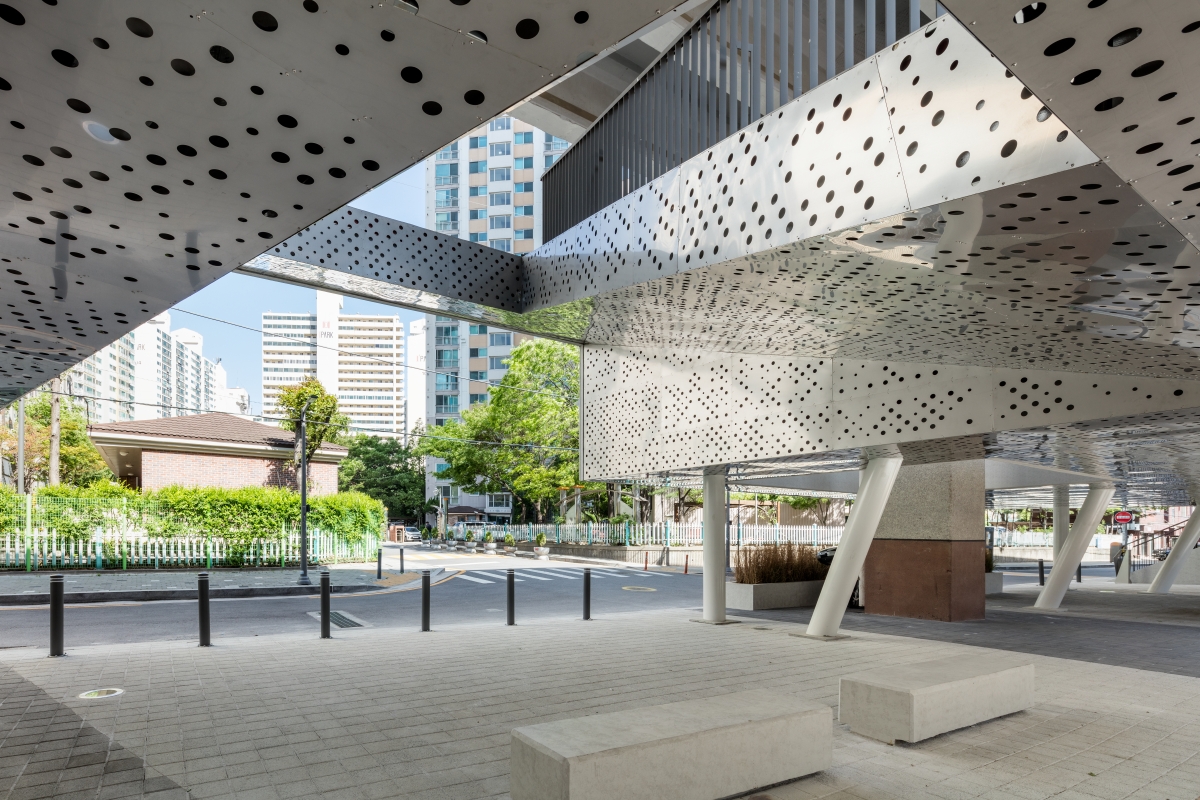
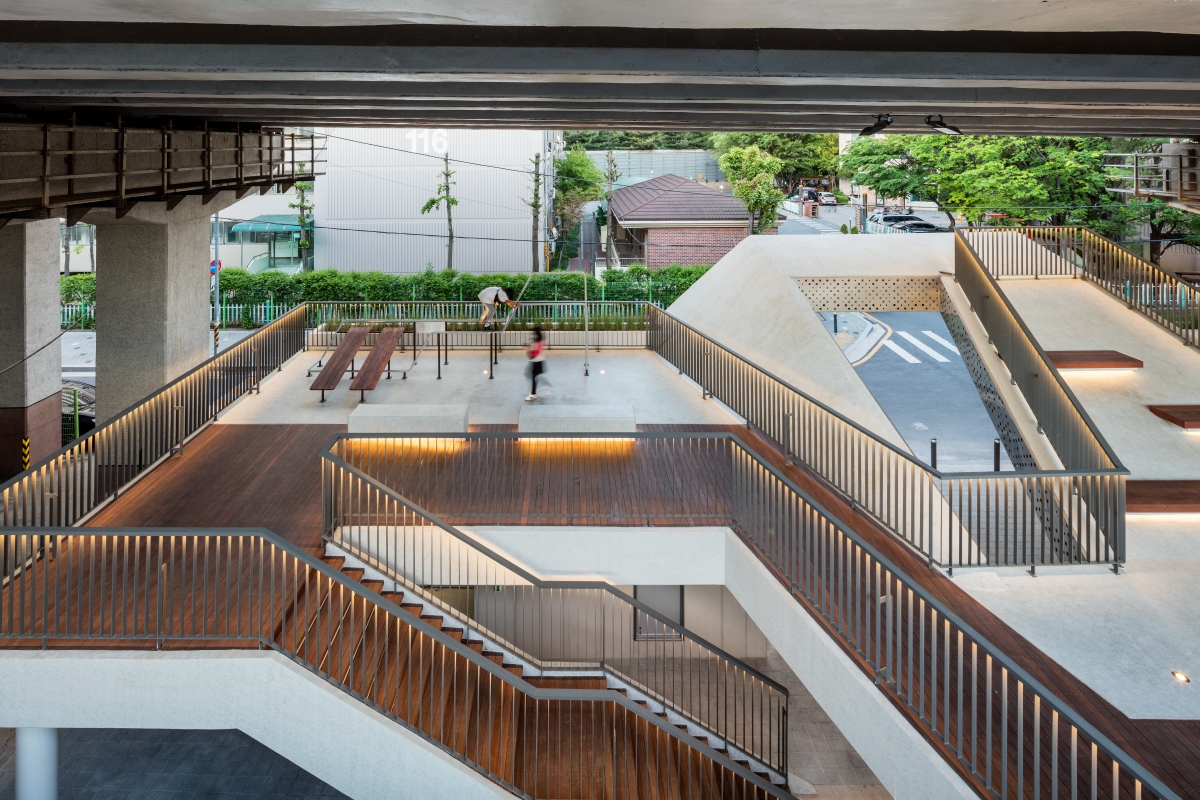
Park: The area beneath the Imun Highway Overpass possesses no main roads on either side and meets with the commercial district and residential neighbourhoods directly. It seems that it will be used frequently everyday by local people. How have they used the space since construction was completed?
Kook: It was not easy to build because the site borders on surrounding commercial districts. Aside from the difficulties encountered in construction itself, such as temporary work, we had difficulty in proceeding with construction due to constant complaints from neighbours. Now, it seems that those who use it most and benefit from it most are those in the immediate surrounding area. In its former guise, the empty spaces of the parking lots were used as a gathering place or as space for outdoor seating for restaurants, but following completion it seems that it has naturally settled into its new role as a place for more local people and communities to rest, gather, and hang out. As performances and exhibitions on the roof top require publicity and guides, convened through meetings and events led by the Dongdaemun-gu Office or cultural foundation in the early stages, it will take some time to lead to greater voluntary use of the private sector.
Park: I think that the identity of this space as beneath an overpass must have presented some difficulties and limitations to design and construction?
Kook: I carried out the design of Roof Square from September to December 2018. Construction and supervision began in June 2019, and continued until May of the following year, which is five months more than the original plan, so in total almost a year. It is true that small-scale public projects are never easy for architects due to their limited budgets and time constraints regarding design and construction. More than this, the fact that information pertaining to the obstacles and the survey was not provided at the stage of architectural design was a problem, even though the lower reaches of an overpass presents more underground obstacles (electricity, communication, water and sewage, manholes, bridge foundations, and so on) than normal sites. This engendered a series of significant changes throughout the design and construction stages and obstructed the smooth and fluid running of the construction process. Unlike that of general architectural projects, with their stipulations for their programmes and area, the project was difficult as it required me to devise design proposals trained on every aspect, such as the programmes and building area, within the construction budget. While there was a positive aspect to this in that it increased the architect¡¯s role, it also doubled architect¡¯s responsibilities and duties which were to be done within the same time cost and resulted in an increased burden in consultation with the client.
Park: Projects that use and improve underpass spaces have been primarily been carried out by artists and architects. As they are public spaces requiring constant maintenance and management, what do you think is the most important architectural attitude in the planning of such a space?
Kook: The underpass spaces are so often neglected or forgotten in downtown Seoul and they are full of potential. Recently, several projects have been carried out by artists and architects to vitalise and use this space. However, I think what is important from architectʼs point of view is the sustainable use of these spaces. The underpass in the city centre is a part of the everyday spatial fabric of the local community. We must consider it not as an event-like design work but as something quite different, by looking at it from the perspective of local residents who can frequently pass by and stay in these spaces, and also from that of the perspective of users. In addition, without incurring excessive operating costs, if the abandoned space can provide a space in which local people can stay and gather for a while simply through small adjustments to space, I think that would be the more desirable direction for any underpass project.






