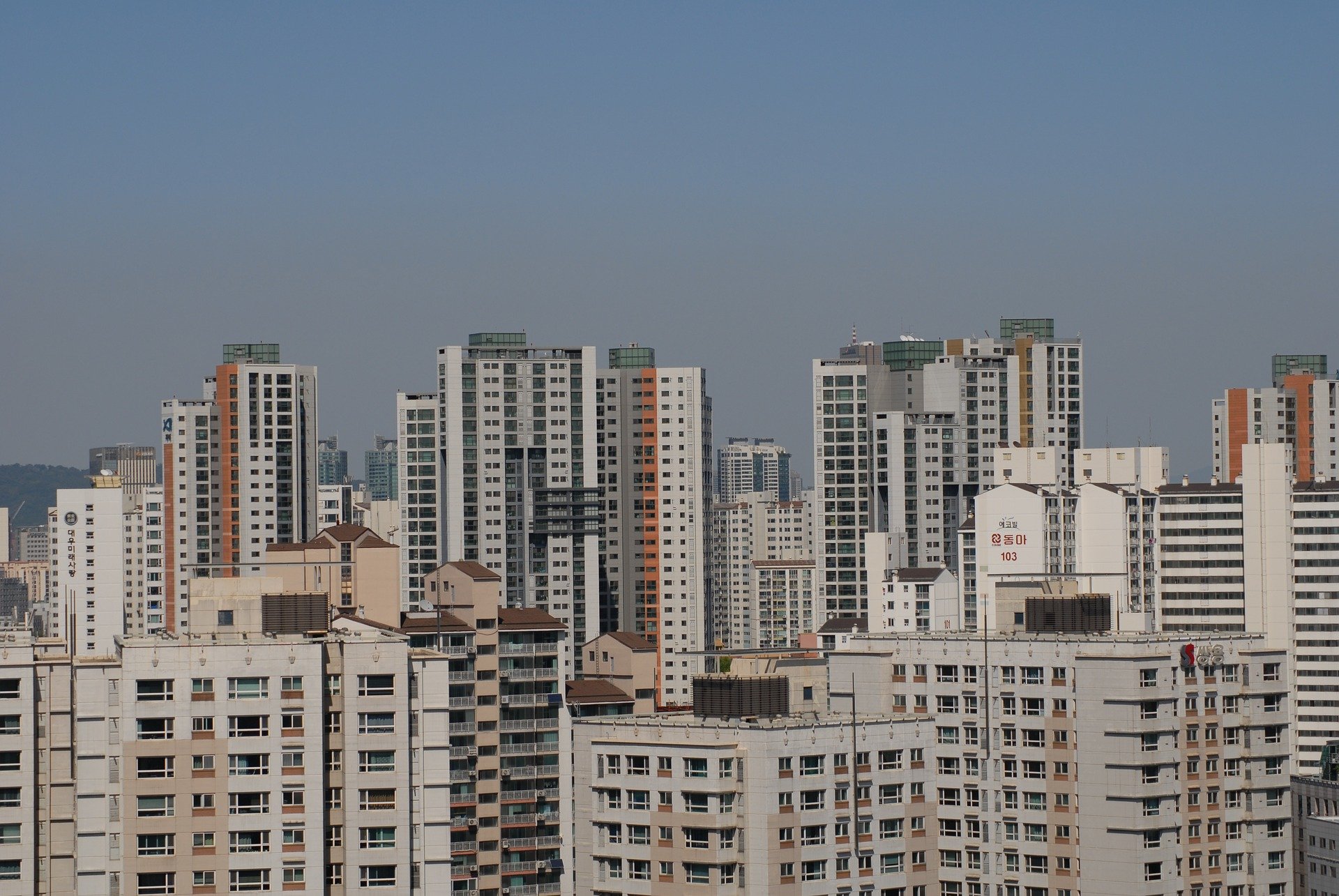Experience and Achievements in New Town Construction
The surge in housing prices in Seoul in the late 1980s resulted in serious social problems such as housing shortages and an increase in suicide. The government proceeded with the development of the firstgeneration new towns in the metropolitan area, such as Bundang, Ilsan, Pyeongchon, Sanbon, and Jungdong as a means of stabilizing the housing market by expanding housing supply and suppressing real estate speculation. In the first new towns, Korea Land Corporation and Korea Housing Corporation became the development agents and suppliers with the establishment of the Housing Site Development Promotion Act and the Housing Construction Promotion Act. Since then, the government has turned its policy direction towards the decentralised development of small housing sites and small private developments. However, as the country’s urban sprawl became a social issue, it switched to a pre-planning and post-development system. Since the early 2000s, the government has implemented the second phase of new towns according to self-sufficient planning city concepts which improved upon the problems experienced by the first generation in 13 projects districts including 11 metropolitan sites such as Pangyo-Seongnam, Dongtan-Hwaseong, Unjeong-Paju, and Wirye and Asan and Doan-Daejeon in other areas. In 2018, the government announced the 3rd Generation New Towns headlined by the main idea of ‘9∙21 Housing Supply Expansion Plan in the Metropolitan Area’ to cope with soaring real estate prices. The 3rd Generation New Towns are to be developed by the Korea Land and Housing Corporation (LH) in accordance with the Special Act on Public Housing. The project sites include new town class such as Wangsuk-Namyangju, Gyosan-Hanam, Gyeyang-Incheon and about 30 small and medium housing development districts such as Gwacheon-Gwacheon. The government is trying to stabilise the housing market by constructing this third series of new towns, and about 35% of the housing supply has been planned to be public rental housing to ensure housing stability.
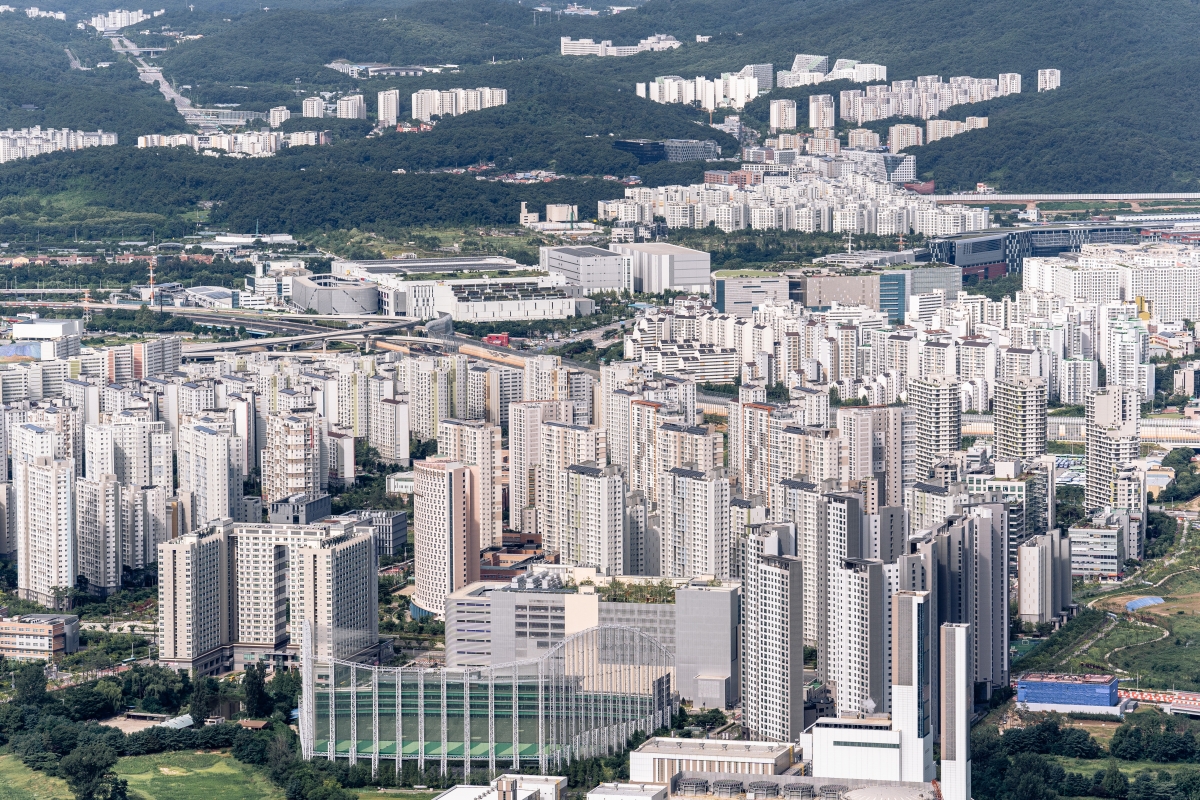
Necessity of a Paradigm Shift in New Town Planning
Planning a new city in any country involves long discussions focused on society. Philosophers, sociologists, and architects have suggested that images of urban spaces can realise new ideals for human societies. In Korea, the construction of the first and second new towns was dominated by the logic of rapid housing supply to the metropolitan area. Due to the political pressure forcing the provision of housing in the shortest amount of time, it became impossible to spend sufficient time on the urban planning process. In the meantime, combined with the logics of capitalism, such as feasibility, discussions about realising new ideals for society through a new town had no place. As a result, our cities experience the worst instance of social pathology in the world, including conflict between generations and groups, dying alone, and suicide. Although various social causes may provoke pathological discord, the weakening of social integration due to the breakdown of the community has a great influence.
The ways we create cities now contain factors that can weaken social cohesion; mega blocks, car-oriented wide street networks, large residential complexes filled with high-rise buildings, the spatial separation between classes, and residential planning based on complexes rather than on streets. Unfortunately, Korea has built cities in a direction that only worsens these social pathologies. Our present urban space encourages disconnection from our neighbours and prevents us from feeling the need for communication and community. Let’s see the result of comparative analysis of new cities of Korea and other countries. If their density or floor area ratio is the same, then high-rise residential complexes with a low building-to-land ratio would be preferable in Korea. A city in Korea is built with a focus on personal privacy and views rather than interaction with neighbours.
In contrast, in other developed countries, low-rise buildings with a high building-toland ratio are used so that many people meet with others when a city is built. In the table, the maximum number of floors is limited to ten in Greenwich Millennium Village in the UK and there are even detached houses within the complex. Nevertheless, the floor area ratio of the complex is about 350%. On the other hand, public rental housing in Korea tend to be high-rise buildings that have around 20 stories, but their average floor area ratio is just around 200%, which is far less than Greenwich Millennium Village. The way we create cities undergoes the processes of district designation, district plan, and district unit plan. District designation is the initial phase in the creation of a new
city that determines the goals and scale of urban planning. District planning is established over two years after district designation. In the 1st and 2nd Generation New Towns, the discussions conducted about how to form urban community through district designation and district planning were far from sufficient. Two-dimensional land use plans that reflect only the perspectives of civil engineering, urban planning, and transportation were decided upon according to an urgent schedule without consideration of social behaviours, and once the urban framework was fixed, a design competition for each block was held. The process did not involve architectural perspectives such as three-dimensional spacial design or how to connect the streets to the
buildings. This resulted in a uniform urban space of super blocks due to insufficient consideration of social connections between the streets and the buildings, producing complex-centred closed housing units and streets without communication.
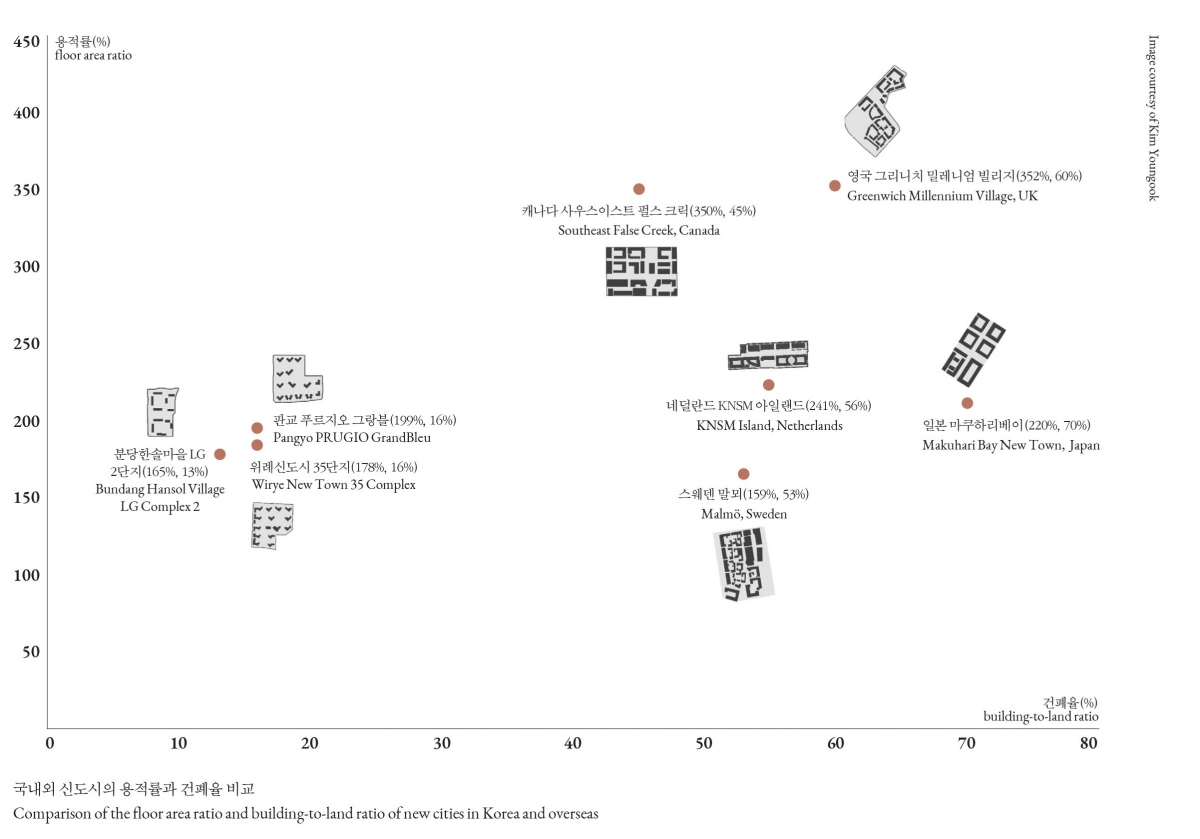
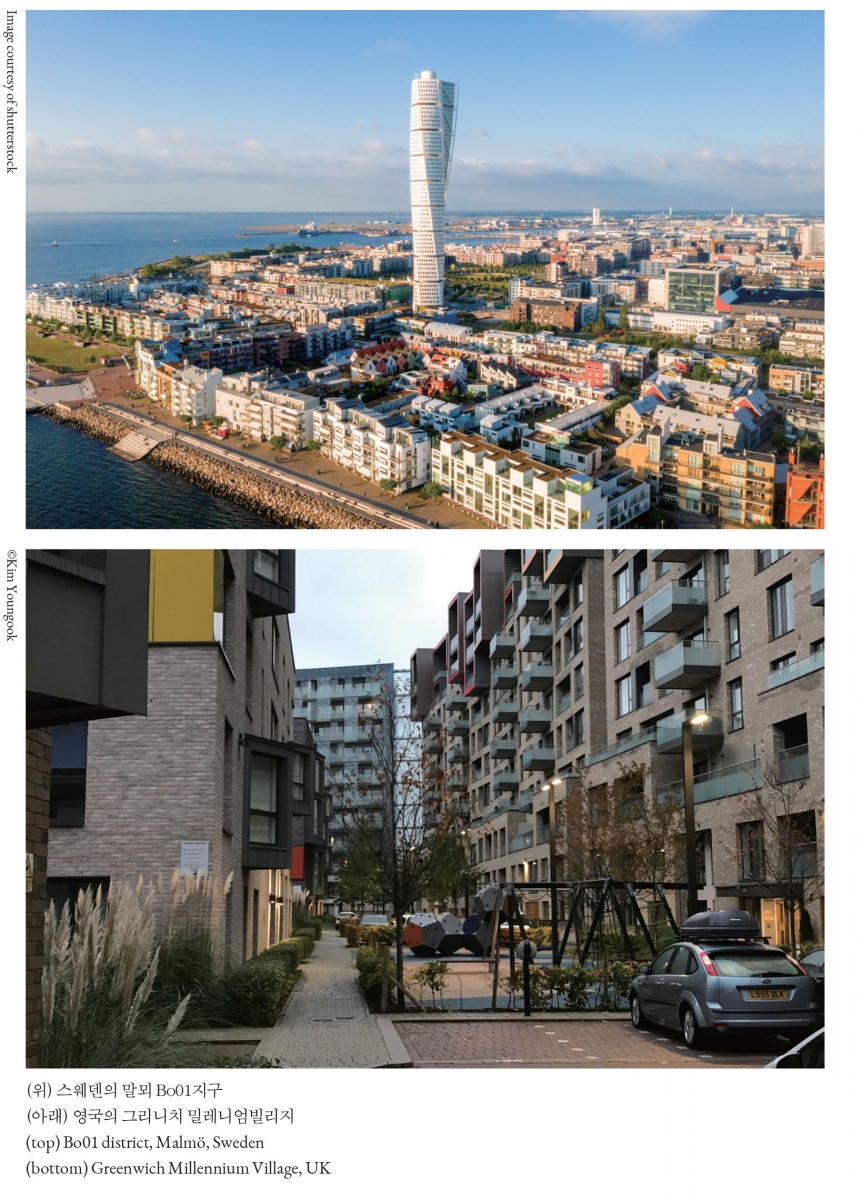
Three-Dimensional Urban Space Planning for an Integrated Approach Towards Urbanism and Architecture
Presidential Commission on Architecture
Policy (PCAP)▼1 outlined the problems of the new
town planning and sought a change to the system that builds the 3rd generation
new towns. In the past two years, PCAP has led the charge for a paradigm change
in new town planning through close discussions with and persuasive petitions to
the Ministry of Land, Infrastructure, and Transport (MOLIT) and LH. PCAP has
improved the process of urban design and proposed basic urban planning
guidelines to reject the existing supplier-centred urban development that
prioritises rapid quantitative supply and moves on to a user-oriented housing
supply system.
A new procedure for a three-dimensional
urban design master plan competition for the entire city was set out. The 1st
and 2nd Generation New Towns and housing districts have adopted a Comprehensive
Review and Bidding System through which to select an engineering company that
establishes land use plans. The 3rd Generation New Towns started to add design
competition for a ‘Three-Dimensional Urban Design Master Plan’, which was not
previously included in the initial stages of district planning. Rejecting conventional
two-dimensional land use plans that were prepared for the very first new town,
the foundations for an urban framework and land use plans based on
three-dimensional space design has now been established.
The design competition for the master plan
is named the ‘Integrated Plan for Urban and Architecture’ or ‘Three-Dimensional
Urban Space Plan’ in the sense that it encourages the formation of integrated
concepts for urbanism and architecture. The competition winners are given the
status of Master Architect (MA) who give shape to the district plan and set out
the district unit plan based on their master plan channeled through the advice
of Master Planners (MPs) in various fields. District planning and district unit
planning used to be completed entirely by engineering companies who had been
advised by many MPs. However, now, the main content of design guidelines for
district unit plans, which forms the basis of the three-dimensional urban
development, is Form Based Code planning based on the master plan established
by MA. The design competition was first realised in the Gwacheon-Gwacheon in
March 2020. Following that, competitions were held for three-dimensional master
plan for large housing site development districts such as Singil-Ansan and new
towns such as Gyosan- Hanam. The winners have been announced. Currently, PCAP
maintains discussions with the government and LH in order to persuade them to
establish district plans and district unit plans through Three-Dimensional
Master Plan competitions in every future housing site development district.
With the development of the 3rd New Towns,
PCAP set the goal for urban development as a ‘street-oriented shared city’ in
order to heal the problems of urban space in Korea. Based on this the PCAP
presented basic guidelines for urban development. In addition, guidelines that
reflect unique characteristics of the project site were added to prepare
dictates for each site. The common guidelines that apply to all districts are
as follows:
1) City streets as the centre of all life
The streets should provide opportunities for casual meetings and interaction between its people. To this end, first, instead of introducing superblocks, small and medium blocks should form the majority of planned structures; second, instead of a uniform complex of high-rise buildings, middle and low-rise residential areas should be developed; third, human-scale streets surrounded by buildings should be created; fourth, it is important to form a living space in which buildings and street spaces ensure direct connection and communication, and prioritise community facilities that support street-oriented living.
2) Creating a space for social integration through the mixed-use
It must provide opportunities for people of
various classes to interact at any given point
in their daily lives. First, it is necessary
to avoid a land use plan that divides people’s activities into functions and
aims, and to pursue complex land use and the vertical combination of various
purposes; second, to provide the possibility of social mixing that does not
divide activity space according to social background and economic level, but
encourages various classes and generations to mingle; third, to secure
sustainability of self-sufficient terrain and spatial linkage with residential
areas; fourth, to secure small lots of varied textures.
3) A convenient and safe city responding to
new technology
It is important to apply smart technology
in order to realise a human-oriented smart city. To this end, first, it is
important to create an urban environment that can accommodate the evolution of
smart technology; second, to use public transport-oriented and advanced
eco-friendly means of transportation; third, to establish an urban management
system that will keep people safe against crime, disaster and accommodate
responsive new technologies; and fourth, to realise a city that supports
child-rearing and the elderly.
In addition, it is important to conserve
and effectively draw upon the natural environment for the sake of the
sustainability of nature, and we aim to plan and enjoy our abundant green
spaces and to provide access to such systems in everyday life.
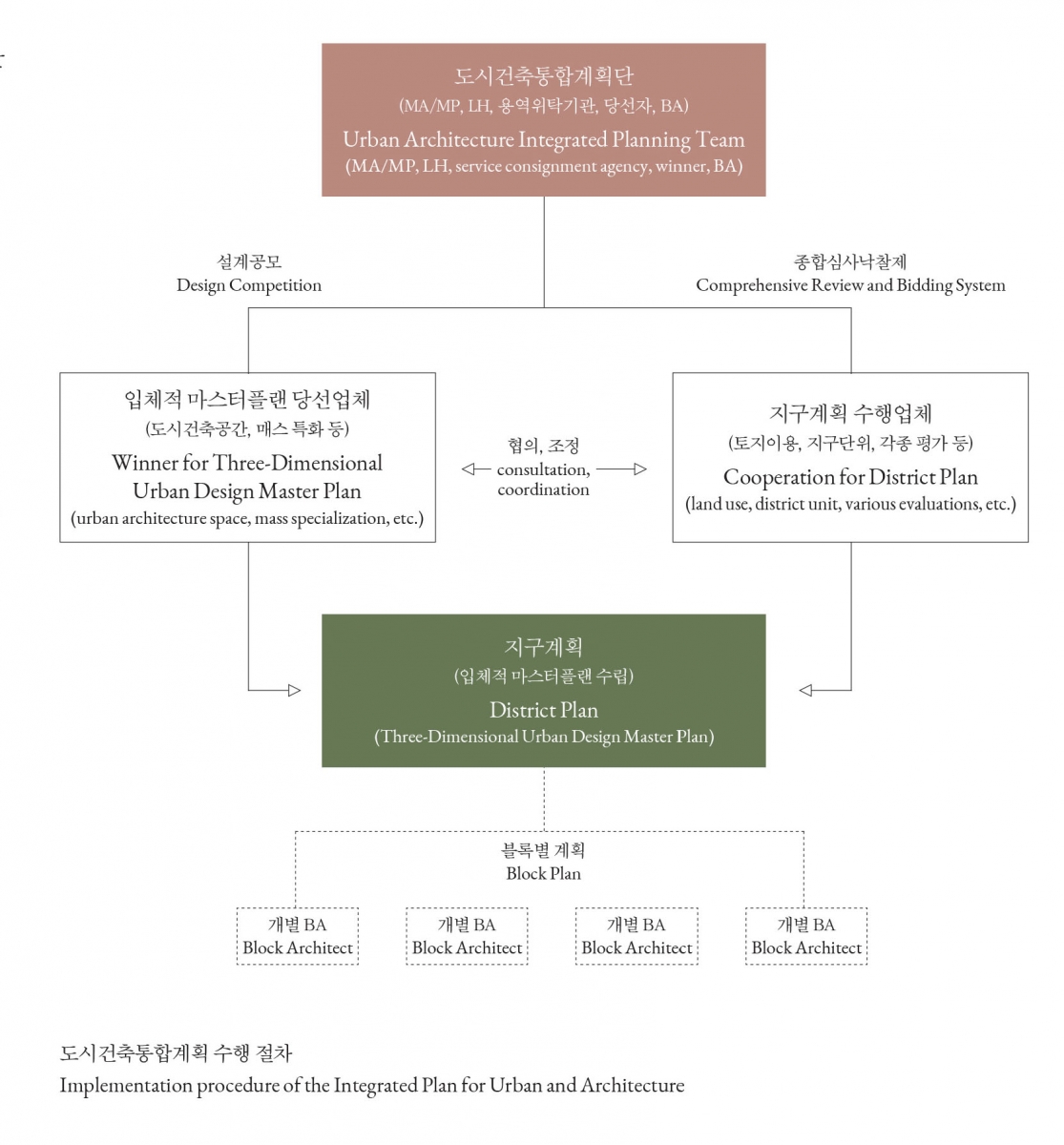
The Unfinished Integrated Plan for Urban and Architecture
Social consensus and a social will are
required to implement a paradigm shift in urban development. However, we are
still overwhelmed by the rapid pace of housing supply and the associated market
logic. Even at this moment in time, rather than engaging in an essential
discussion that explores the human-centred city, we are often engrossed in the
fight for hegemony between business sectors. The competition process behind the
master plan will bring about many changes. It may seem to be a simple change by
which to shift from the previous process of establishing a land use plan
through the Comprehensive Review and Bidding System to that of selecting a
winning proposal through design competition and bestowing the status of MA to
the winner. Behind it, however, there were fierce discussions about the methods
and the agents of new town development. Now, in addition to the approach to
engineering, another foundation is provided for architects and urban designers
to participate as important agents in forming a city.
The Integrated Plan for Urban and
Architecture could be realised by will of the PCAP and forward-looking decision
of the MOLIT and LH. Of course, the reaction trained back towards the
conventional ways will continually interrupt in the implementation process.
However, the logic of the perspective guiding the new space production method
for a desirable society should not be damaged by conflict between urban
development agents or competition between businesses. The new paradigm for new
town planning, created following great difficulty, and the integrated plan of
urbanism and architecture to realise it, has only taken its first step.
Stakeholders should act thoughtfully and make efforts to help them firmly
settle down by trial and error.
Henri Lefebvre argued that we should produce a new order for space in a new society.▼2 Bill Hillier warned of the intimate connection between the production methods of urban space and social pathology.▼3 Now, the production of urban space can no longer be left up to ‘market choice’. Nevertheless, communities in Korea are too seriously fragmented.▼4 We need to depart from the logic of housing supply based on speed, efficiency, and feasibility. Only then will conflicts in society decrease which will help social integration and make our citizens happier. Only then will our society see light on the horizon.
-
1 The Presidential Commission on Architecture Policy, established under the jurisdiction of the President, is guided by the Presidential Commission that aims to comprehensively implement architectural policies. It deliberates important policies concerning the field of architecture, coordinating the architectural policies of related Ministries. According to Article 13 of Framework Act on Building, it is composed of not more than 30 members including one chairperson. It is also composed of two-year-long civilian commissioners commissioned by the President and ex-officio members who are heads of central administrative agencies.2 Henri
Lefebvre, The Production of Space, Paris: Anthropos, 1974.
3 Bill
Hillier and Julienne Hanson, The Social Logic of Space, Cambrige
University Press, 1984.
4 OECD’s ‘Better
Life Index’ includes an item about whether people believe that they have someone
in their lives that they could rely on in a time of need, and this can provide
a comparison for a community index. Korea ranks at the bottom with an answer of
78% in 2020.





