In France, the academic system promotes the idea of an educated elite, particularly through a circle of schools known as ‘les grandes écoles’. The products of these institutions tend to rule (govern), produce (economy), teach & research (educate). Among them, École normale supérieure (ENS) Paris-Saclay is of particular interest as the school recently settled into a new building designed by Renzo Piano (principal, Renzo Piano Building Workshop). Pierre-Paul Zalio (president, ENS), who is in charge of the project, here answers our questions about his governing agenda when beginning the project and his plan for building this new school.
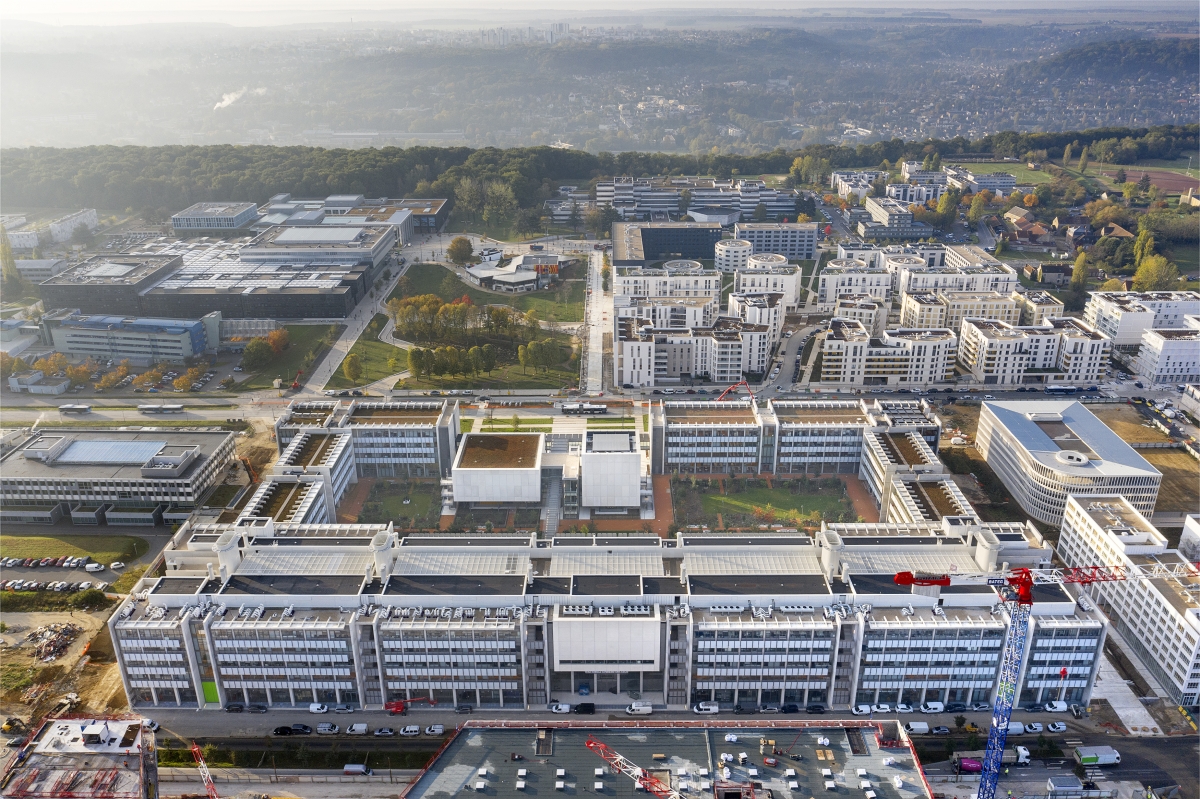
interview Pierre-Paul Zalio president, ENS × Seungduk Kim co-director, Consortium Museum
Seungduk Kim (Kim): Can you give me a brief description of ENS Paris-Saclay?
Pierre-Paul Zalio (Zalio): ENS is one of the most selective higher education institutions and one of the international frontrunners in research. What sets the ENS apart is that it brings together disciplines from all areas of knowledge ranging from basic sciences to the humanities. In ENS, a unique environment, normalien students receive research-intensive training leading to doctoral degrees, which are frequently coupled with an advanced teaching qualification.
Kim: What ambitions did you set for yourself and for the programmes herein?
Zalio: It is important to clarify that the initial design was not limited to architectural considerations: it consisted of reflecting upon what the design of a higher teacher training college should be, how it might correspond with its mission and aims, and how it might tailor these needs in the execution of the site. First of all, we wanted a building that was conducive to the daily interactions between training and research. At first we considered the advantages of originality compared to the more traditional layout and organisation of higher education establishments, where training and research have their own buildings. We wanted for students, in the same corridor, to have every opportunity to leave their classroom and only after a few metres to enter the experimental spaces of a laboratory. In addition to our proposed close proximity between training and research, we also wanted to increase intimacy between the disciplines themselves, to intersect as much as possible. In the case of the large atrium, some observers immediately drew a parallel with the Bell Labs Holmdel Complex designed by Eero Saarinen. Naturally, this parallel is pleasing because it is guided by the same design intentions of encouraging cross-disciplinary activities. ENS Paris-Saclay is an omni-disciplinary research establishment: it covers a wide spectrum of sciences, from human and social sciences to engineering sciences, including fundamental sciences; from history to physics, including design, civil engineering, and others. This omni-disciplinarity, however, is only of interest if it goes beyond simple juxtaposition, and engages with these disciplines both in terms of training and research.
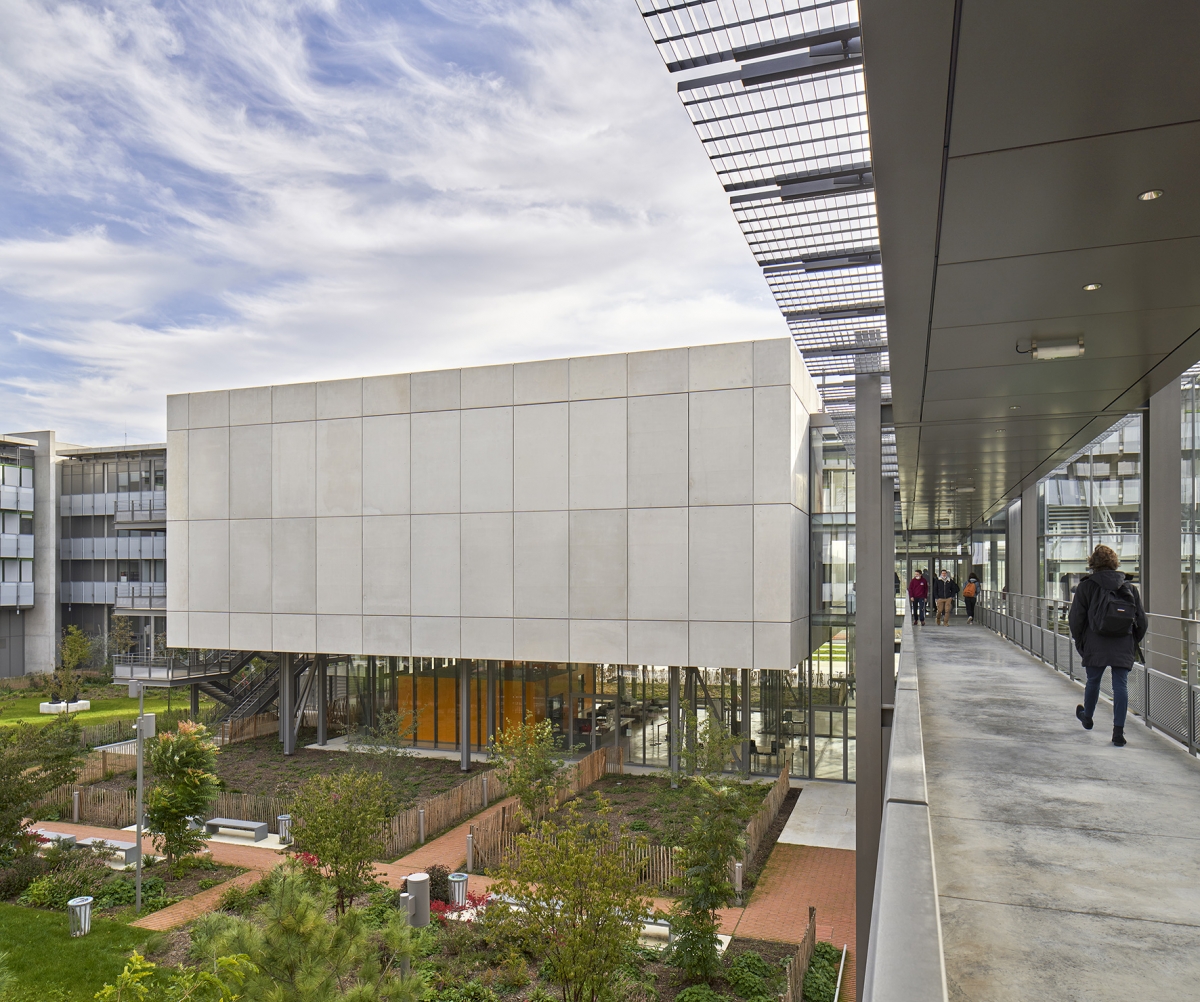
Kim: Did this school project present unique challenges in terms of content development, research or other topics such as cultural activities?
Zalio: Students expect not only discipline-specific courses of excellent quality, but also a tailor-made interdisciplinary offering of wider activities. In 2020 for instance, ENS delivered new training programmes in artificial intelligence and quantum technologies in order to meet demands that have now become vital. I am committed to ENS Paris-Saclay also offering courses that hybridise artistic work and scientific research; this idea lies at the heart of ‘La Scène de Recherche’ which is a site and a professional theatre at the centre of the school. It is a platform for research and creative practice of three ambitions: formation, research and openness to a wider audience.
Kim: Writing the programme must have been a long process requiring patience, particularly as the school has a lot of technical prescriptions?
Zalio: The programming work, which started in 2011, was a two-year phase of the project. It was necessary to take this time to ensure we were taking into account all of the specific technical features required in the laboratories and also imagine future needs. It was also necessary to anticipate ongoing changes in teaching methods and tailored student workspaces. In the end, the programming document ended up being over 400 pages long!
Kim: Organising an architecture competition also means the need to select a jury and we all know that this is a crucial moment in maintaining a certain control over the outcome. Was it a critical moment?
Zalio: The selection of the jury was not that pivotal. Architecture competitions for public projects in France are open and many international architecture offices take part in them. As a result, there were 124 submissions from some of the best architecture practices worldwide. The project owner, the public contracting authority (i.e. me), heads up the jury and appoints approximately one third of its members. However, the other two thirds are appointed by the Ministry of Higher Education, by local bodies and by the Order of Architects which represents the architecture profession. Eventually, after a long and complex debate, the jury named five finalists: Yves Lion with Marc Mimram, Jean Guervilly with João Luís Carrilho da Graça, Yves Rémond with Jacques Ripault, Lacaton & Vassal, and finally the Renzo Piano Building Workshop. Following some very rigorous technical analysis of the dossiers (informed by the criteria of their ability to stick to the programme, compliance with the budget and overall architectural quality), Renzo Piano was the clear frontrunner.
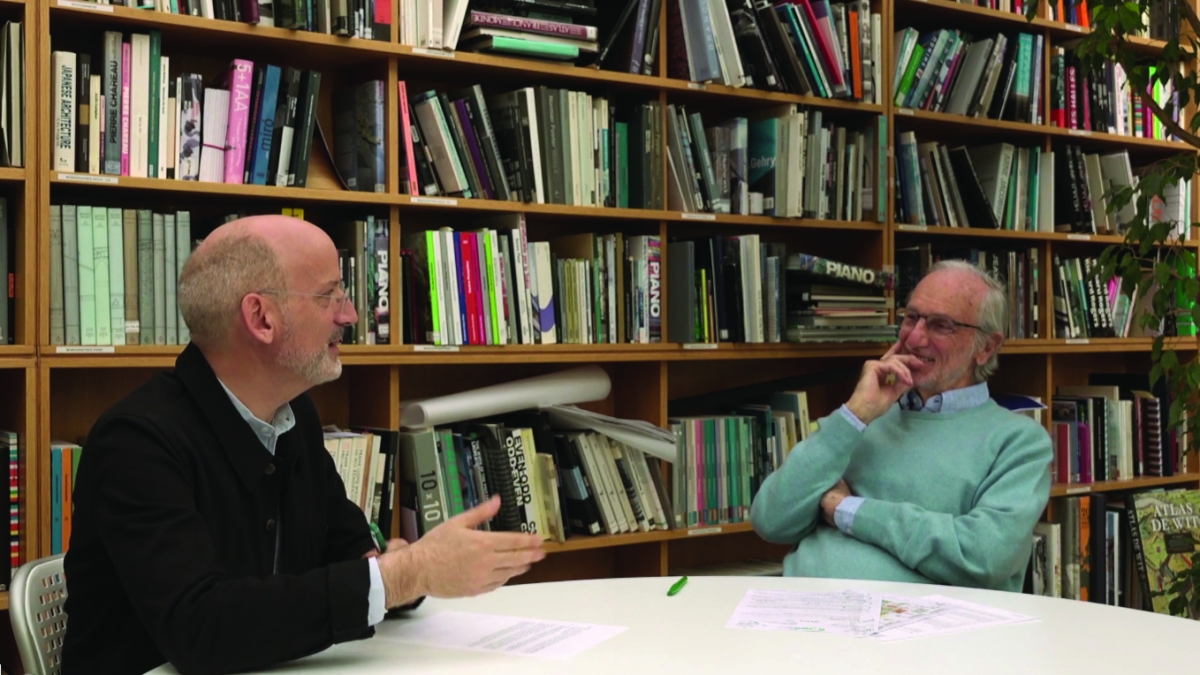
Interview of Renzo Piano and Pierre-Paul Zalio ©Christian Barani
Kim: Renzo Piano won and the concrete work started. How was it to work with him, a ‘stararchitect’ and man of significant international experience?
Zalio: It immediately became obvious that discussions and exchange with the Renzo Piano team would be frank, demanding and centre around a commitment to dialogue. Renzo Piano was consistently an excellent partner who is project-focused. The programme was very specific, meaning that we weren’t really beginning from scratch. The architects put forward an interpretation of the project based on the idea of an open building, one that is transparent yet protective. It is also worth saying that the project was fully designed and constructed using BIM, and it is now being managed using the same approach. This is unprecedented in France for an operation of this scale. This made it possible to work directly into digital mock-ups and even offer users immersive experiences. This also changed the way of working at the construction phase, which is something that interested me as a sociologist.
Kim: The design of the building succeeds in the mixing solid block architecture with transparency and openness through the side walls and roofs disconnected from the main structure. Moreover, the open and closed garden at the centre gives the building a living quality, one experienced by its users.
Zalio: Using concrete, an unusual choice for Renzo Piano, the glass took on great importance. This concrete is in fact quite technical: for example large concrete walls contain an insulator, a clever system of load-bearing but hollow floors that feature large reconfigurable trays which enable natural bioclimatic ventilation. Increment by increment, the building is a success. It has a deceptively simple style that lends it a timeless elegance, and it is very clearly a Renzo Piano’s building. He always pays great attention to the quality of individual details, which is something that you notice immediately. The garden plays an essential role in creating a sense of comfort and belonging in the school. The dialogue between the trees, the wind, the light, the concrete and the glass, all provide this 70,000m2 building with a surprising sense of solace that feels almost homely. All of the building’s users tell me that they feel a sense of well-being in these buildings, find it easy to meet with each others and enjoy the consolation of its shared spaces.
Kim: Devising the programme is the main point while being able to follow up on this is also necessary. From the beginning you signaled the importance of culture to the school but also to the ways it is hosted by the physical spaces. Could you tell us more about your basic ideas and their further development?
Zalio: I had ensured that constructing a theatre would be included in the programme. I thought that a school that educated a country’s elite had to ensure that its students do not shy away from critical and artistic exploration and a form of soul-searching. Since 1951, in France, 1% of a projected amount to construct a public building has to be allocated to one or more artistic commissions, which must be performed by following a public and open process. This regulation was initially set out to encourage artistic creation through public commissions, against the backdrop of reconstruction during the 1950s. The artistic committee is made up of representatives from the Ministry of Culture and from artistic and architectural trade unions. As the client, I headed up or statements, this tone of orange is both strong and appealing. The street qualified as the second spot for an art-and-furniture commission. Matali Crasset draws on a more complementary palette to challenge the Renzo Piano’s orange. The commission was for designers and called for proposals for functional yet artistic furniture. The aim was to furnish this space with objects or features on which one could sit, have a chat or relax. In this central public area (a village square, in a way), Matali Crasset pursued her very own method: she provided a visual grammar based on notions of links and archipelagos, which she presented as a series of islands and other features, which included huts where groups could sit together, rest areas and modular-table systems. The array of colours throughout this ‘archipel tonique’ was clearly plotted out in terms of their relation to the orange chosen by Renzo Piano for the floors. Matali Crasset’s archipelago provides colourful yet delightful touches to otherwise rather traditional architecture. It is interesting to observe the ways in which the students now use these objects.
Kim: The void created by the architect at the heart of the building leaves 1ha free for the garden. The ‘Garden of wonder’, as named by Renzo Piano, is a landscaped zone for rest and pleasure. On one side there are five pools—a pool like a basin. It appears to me that it is one the great achievements of this architecture project in its centripetal move towards its community of users. Spot 3 called for a work of outdoor sculpture. How was the artist selected?
Zalio: In a sense, commissioning sculpture is the most conventional way of fulfilling a 1% artistic brief. A strong focus was placed on providing the sculptures with the opportunity to create a dialogue with their context from their position in the garden, such as with the building, the garden, the wind and the light, but also with ENS wider life, its students, this committee and I was able to appoint qualified people to it. I chose to be assisted by Franck Gautherot (founder, Consortium Museum) to signal my rigorous approach to including international contemporary art. I therefore drew upon the Nouveaux Commanditaires model, which introduced a break with how artistic commissions were imagined in the past and shared these new aims as widely as possible.
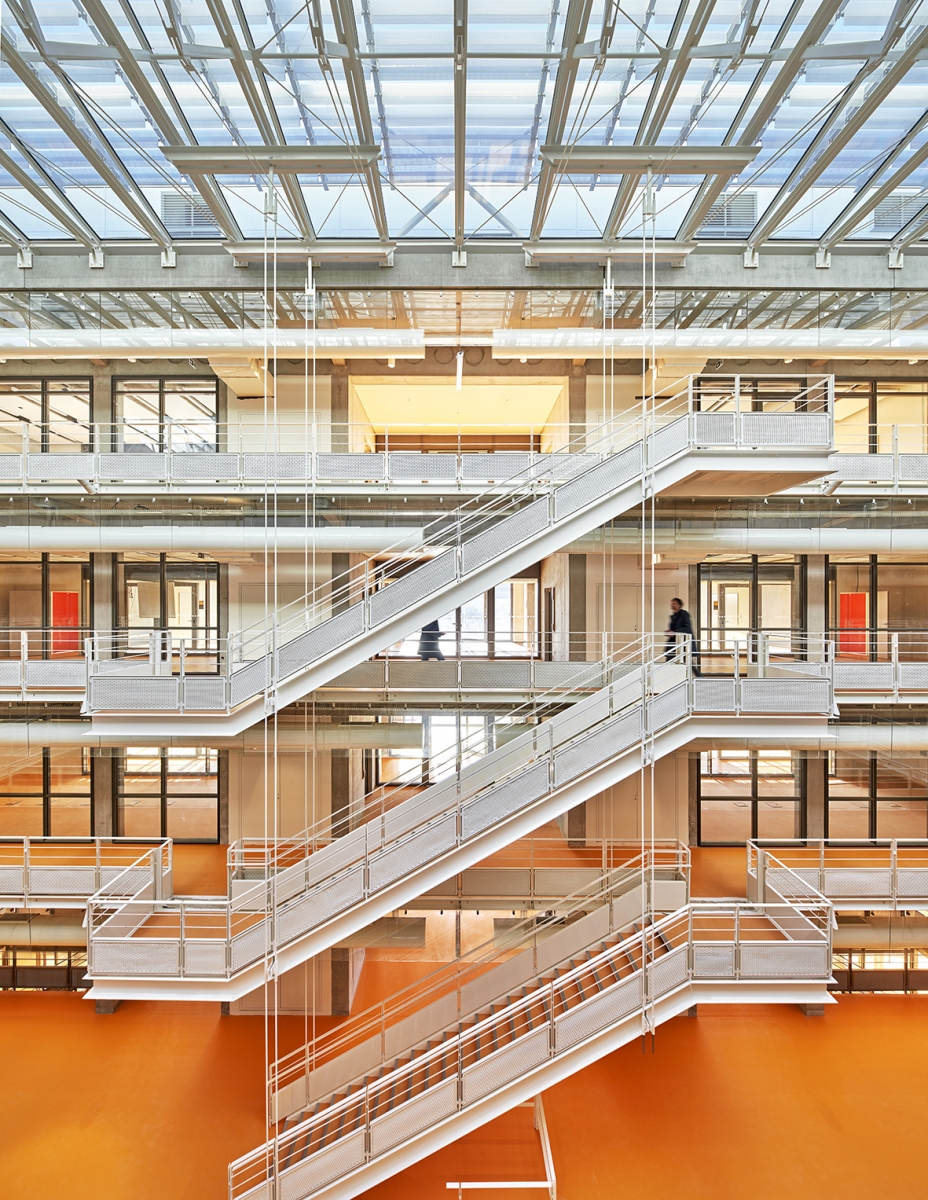
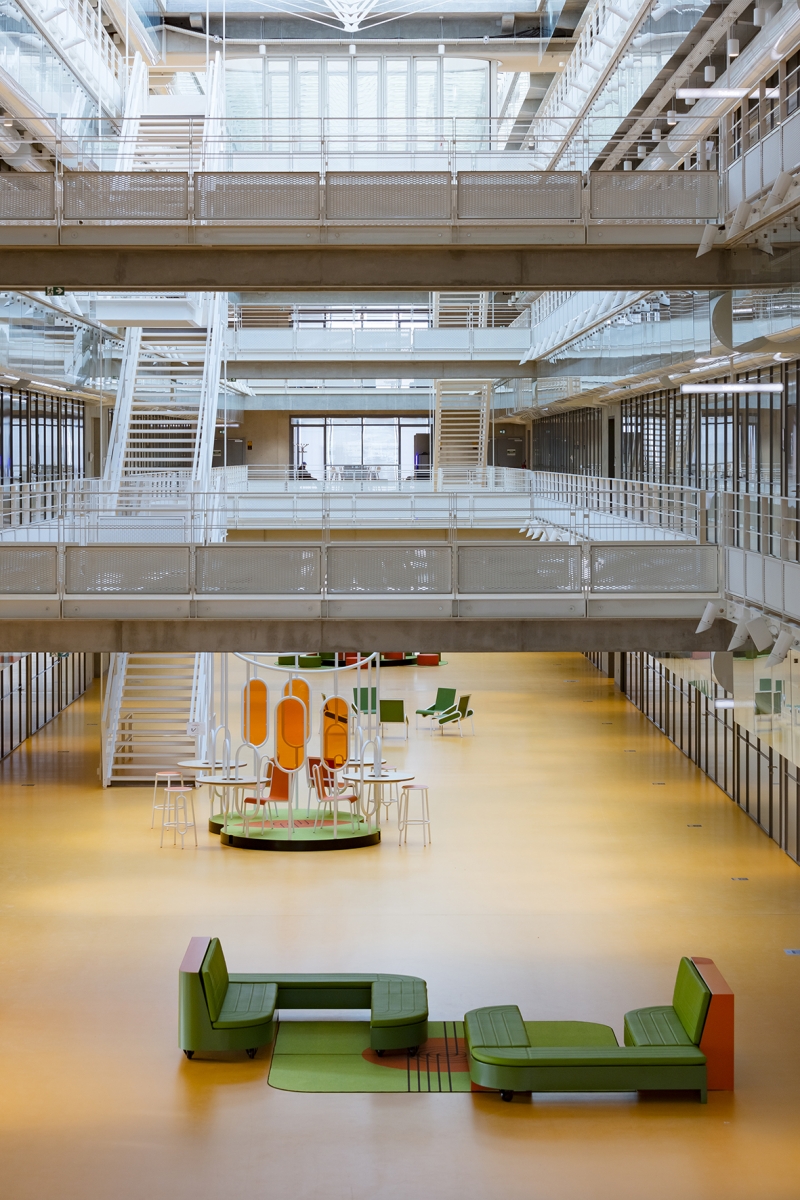
Indoor ‘street’ in the centre of the building and furniture designed by Matali Crasset
Kim: Instructed by your jury members, four spots were selected according to their locations within the school (indoor and outdoor) and according to their functions. Can you describe these spots and how they called for specific forms of art?
Zalio: We chose some iconic spots. The first is the ENS reception hall in which a large wall has been given over to a mural painting. The second is the huge atrium (170m long and approximately 15m wide and high), while the third is an outdoor garden designed by landscape architect Pascal Cribier. Finally, you have the theatre space in La Scène de Recherche. As for the reception hall, Tobias Pils prepared a small-scale drawing and created the work using that as his template for his fresco. What I mean to say is that he reinterpreted his design in the moment of painting. This is because it is a true fresco, meaning that it had to be created in one go. The environment surrounding him undoubtedly had a profound influence, as he could see the large-scale technological platforms only metres away.
Kim: In the main building of the complex there is an indoor ‘street’ that runs over 170m, located at the centre of the research and teaching facilities. Can you tell us about the brief for Matali Crasset who won the commission for this spot?
Zalio: Renzo Piano used a very specific orange colour for its floor. Within a building where colours are not vectors the research pursued in its centres and the connections to be made with knowledge or reason. Jean-Marie Appriou’s proposal naturally caught our attention due to its ability to inhabit a space. He immediately championed the idea that the perfect place for a collection of structures, evoking the circle of life, was the pools and their expanses of water.
Kim: The fourth and final spot is designated within the La Scène de Recherche, a black box for the performing arts nested in the large suspended white cube at the entrance of the school building. It required, let’s say, an audio-visual art form, one that could be played on request, before or after the usual programme of spectacles and performances. Charles de Meaux, an artist and film director, made a proposal based on an animal driven music piece in relation to the Réveil des Oiseaux (1997) by Olivier Messiaen.
Zalio: As you have noted, La Scène de Recherche is a black box for the performing arts and a place that lends itself perfectly to immersive experiences. By installing Charles de Meaux’s piece, which is a perfect counterpoint to Olivier Messiaen’s Réveil des Oiseaux – thanks to the recorded and mixed birds – a dialogue has been created between the inside and the outside (nature and birds) against a backdrop in which birds are threatened by human activity.
Kim: Science, architecture, art; is this trilogy devising an impression of the new relocated school? Do research and teaching need impressive architecture in which to excel? Are art and culture new elements we can no longer ignore in our civic and educational spaces?
Zalio: The added value of high quality architecture to a research and teaching building is that it can prompt the running of programmes that draw different activities and functions together and allows occupants to interact in new ways with each other. One of the strengths of Renzo Piano’s architecture is that he always considers architecture based on functionality, with no unnecessary decoration. Your question refers to the marriage between the arts and sciences, something which is linked to humanism, an ideal often evoked by Renzo Piano, conjuring images of a pre-Renaissance world, before the arts and sciences were divorced from the other. By evoking a cloister, a protective space in a hurly-burly world that overlooks a campus, it hints at the monastic schools of the European Middle Age. This is not entirely surprising for a building in ENS. Finally, concerning the marriage of the arts and the sciences, a dialogue plays out between these two worlds, and at the heart of this creation, there is the space in which reflect on the challenges facing our societies.
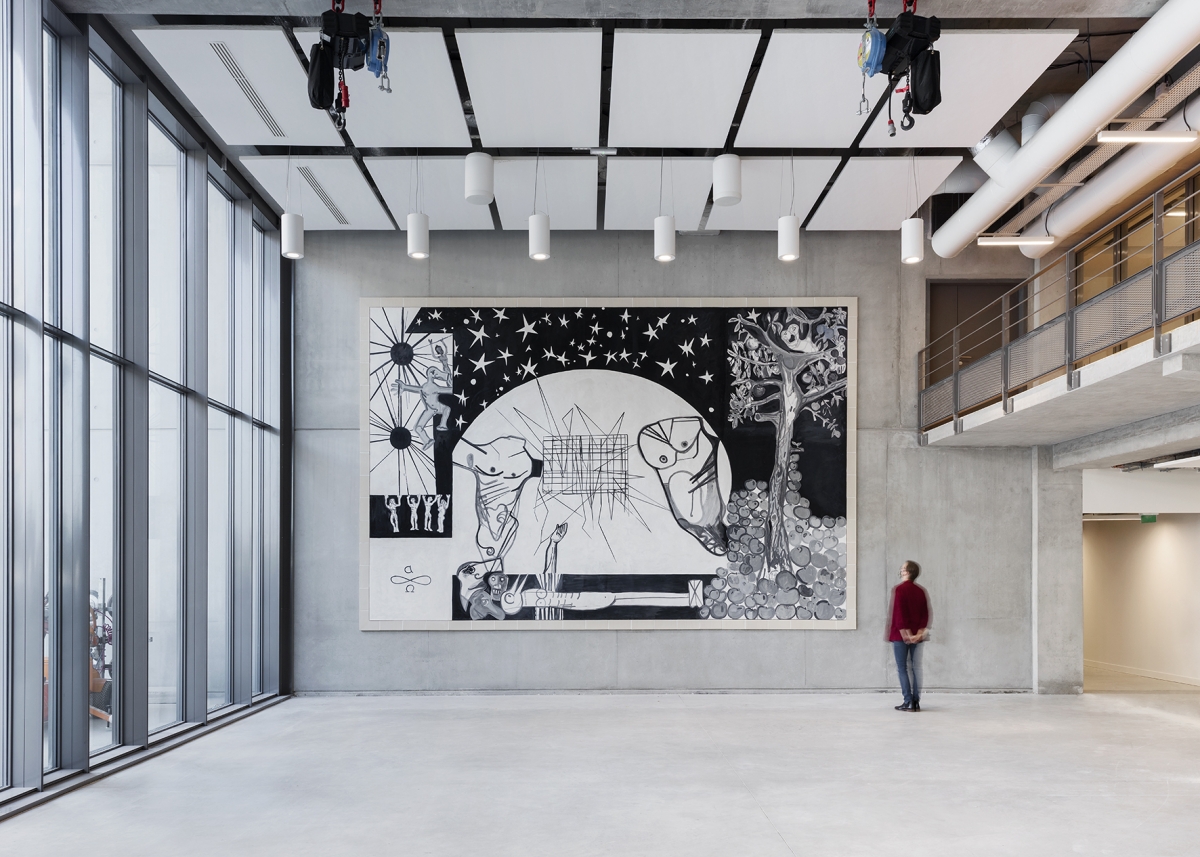
Tobias Pils, Alpha, Omega & Infinity ©Claire Dorn
Palais de Tokyo in Paris (2011 – 2015); project director of art consultant on an overall art strategy for a new urban development in Doha, Qatar (2011 – 2013); and as commissioner and curator of the Korean Pavilion for the Venice Biennale in 2013.





