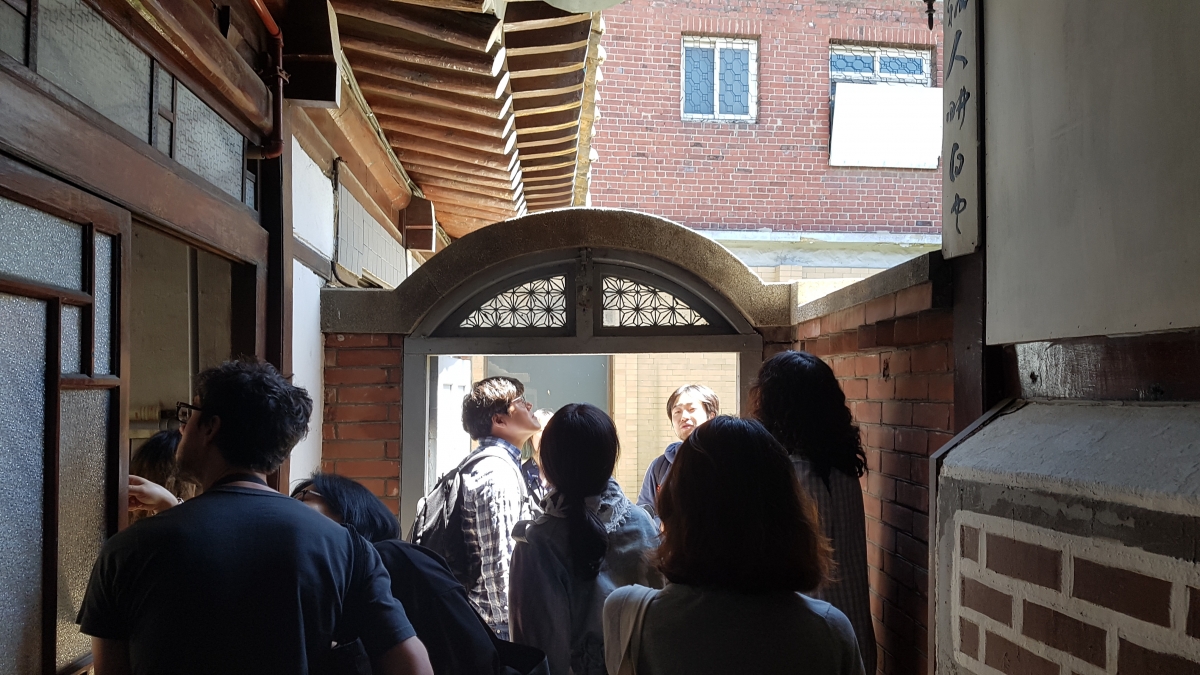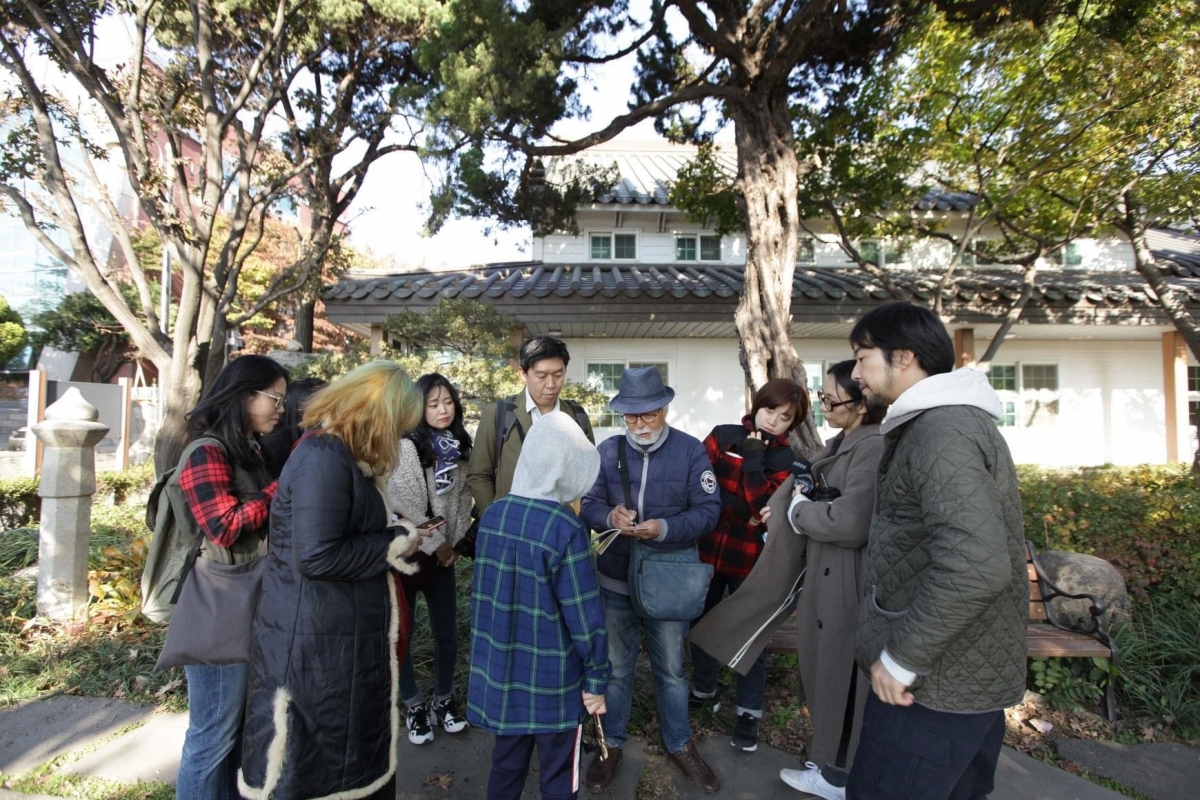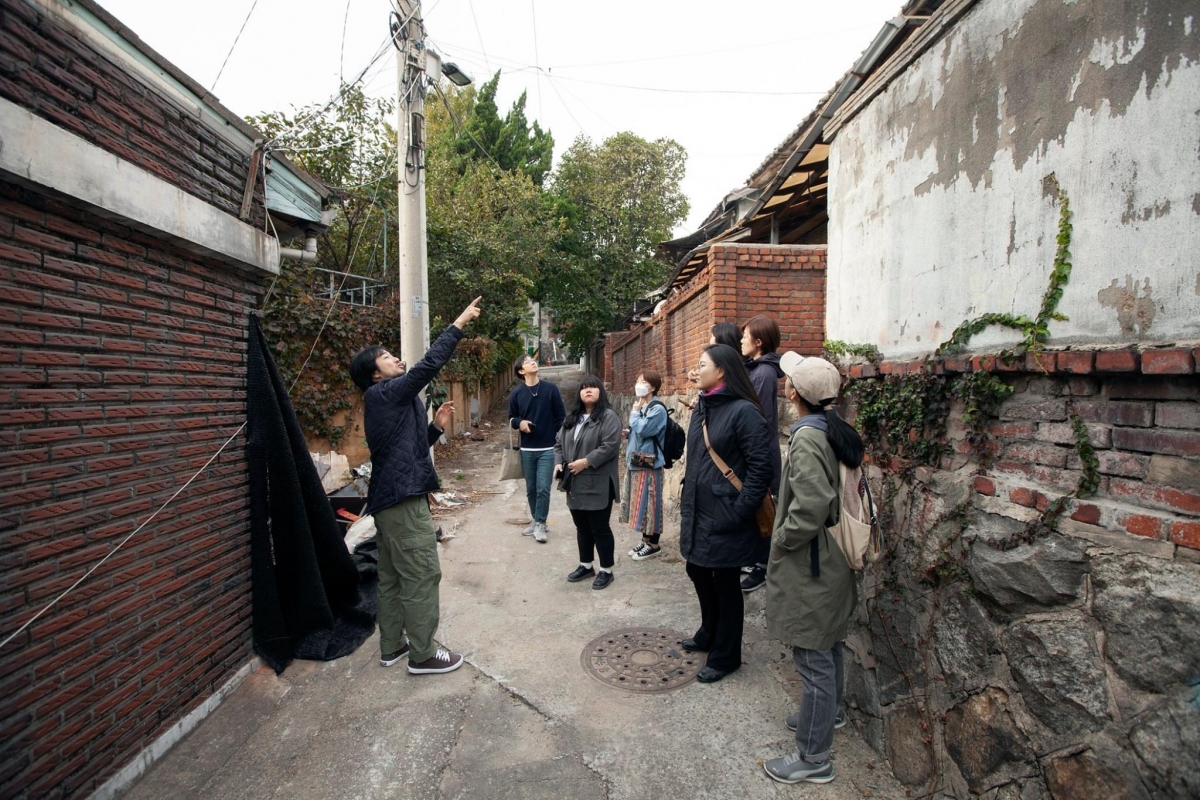Dongincheon Explorer
LeaderㅣLee Euijung, Oh Sukkuhn
MemberㅣKim Soohwan, Ko Kyungpyo, Noh Gihun, Baek Intae
Period of operationㅣ2018 – ongoing
Main programmeㅣexplore, urban research
Operational aimsㅣTo form networks by sharing and gathering information based on urban, architecture, culture, and art in the region. Furthermore, it hopes to preserve and cultivate sustainable urban values and deliver them to the next generations.
Websiteㅣwww.instagram.com/dongincheon_explorer



interview Lee Euijung principal, Architecture Studio Ongno × Choi Eunhwa
Choi Eunhwa (Choi): Please describe the tours organised by Dongincheon Explorer.
Lee Euijung (Lee): Incheon is a city etched with the traces of the modern era’s industrial development and urbanization. In the original downtown area in particular, referred to as gaehangjang ‒ open port ‒ evidence of the modern era is particularly visible, resulting in a large number of sightseers. We focus on daily spaces in which the layers of time have accumulated. From the viewpoint of the city, architecture, culture, art, and life, we aim to examine a much deeper part of the region.
Choi: The team consists of members from various fields. How do you collaborate and divide up the tasks?
Lee: The visual artist Kim Soohwan leads the production of architectural drawings, posters, and publication designs; the curator Ko Kyungpyo directs the preparation of press releases, literature research, and interviews; the photographer Noh Gihun is in charge of handling photographic records, drone and video works. As an architect, I am in charge of leading site visits and architectural research; the photographer Oh Sukkuhn is also in charge of leading site visits and handling photographic records; the visual artist Baek Intae represents our research findings as drawings. The activities are jointly planned and designed by all members.
Choi: In your most recent site visit, which area did you chose to attend to?
Lee: A part of Sinheung-dong were being demolished at a rapid pace to promote reconstruction projects. Yet, research on the area and its surrounding neighbourhood had been limited, and this residential area of more than a hundred years of history was beginning to fade away with little recognition of what that might mean. Therefore, we decided to proceed with a planned site visit in early winter 2019. The site visit was carried out three times, from my perspective as a local architect, from the viewpoint of Tomii Masanori as a city researcher, and from Bae Sungsoo’s outlook as a museum curator. Together with participants including citizens, artists, educators, and students, we walked around the site and talked about various subjects such as local values, residential environments, culture, and arts. In particular, for the Sinheung-dong area, we also conducted research and documentation with architects, visual artists, photographers, and curators, and published our research output as Dongincheon Explorer: Sinheung-dong Seven Houses.
Choi: What motivates you to continue these corresponding activities?
Lee: Incheon is a charming city layered with markers of its history, but it has not been sufficiently studied nor have its values been fully evaluated. The activities of the Dongincheon Explorer provide a latform from which to learn about the city, particularly for someone like me who practices architectural work based on the city, and which presents a host of influences to my architectural work. Another thing is hat, when you are in a region outside Seoul, it is very difficult to find people with whom to collaborate. I was able to meet like-minded people through Dongincheon Explorer, and we have become friends and artners through this collaboration.
Kurashiki Architectural Studio
LeaderㅣNaramura Toru
Period of operationㅣ1988 – ongoing
Main programmeㅣresearch, forum, exhibition, education
Kurashiki in Japan is a city that preserves the traces of urban structures and the architecture from past periods. As a centre for logistics since the Edo Period, Kurashiki has come to create a unique landscape that organises itself around warehouse-shaped buildings on both sides of the watercourse, which runs through the centre of the town. Since the beginning of the modern era, spinning mills and industrial complexes have been built, and, as in other cities, Kurashiki has experienced a prolonged period of urbanisation followed by industrialisation. In the meantime, folk art practices also informed a cultural awakening, willed by local influential figures, and when the Ohara Museum of Art opened, the city came to be known as a tourist destination that attracted interest both at home and abroad.
However, as it entered the period of rapid growth, Japan promptly transformed into an automobile society. People in Kurashiki’s Conservation Area of Traditional Houses (hereinafter CATH), which preserves its human scale, began to move to the suburbs, searching for spaces of greater convenience. In contrast to the yearly-increasing number of tourists in CATH, the residential districts in the original town residents were in decline due to the houses that were increasingly abandoned and left in states of disrepair. With a sense of duty to protect his rapidly declining hometown, the architect Naramura Toru returned to Kurashiki and opened his own office. Since then, to research and use local private houses for architectural activities, he assembled six architects from Okayama Prefecture and established the Renovation group for historic private homes in 1988. Then he worked hard to awaken and prompt the energies of local residents, insisting on a construction method of renovating and utilising private houses that had been abandoned in Kurashiki.
Of the members of the Renovation group of historic private homes, each individually run a separate architectural office governed by their own design philosophy and have subsequently formed an atmosphere of well-intentioned competition, developing their unique skills and stimulating creativity between themselves by studying designs and conservation methods through historic private homes. Outside of the group, members conduct private home research, academic forums, and exhibitions to advocate local values and conservation.
Over the past 30 years, many younger generations have been produced through each office, and as they settled in different regions, the field expanded as a Kurashiki Architectural Studio that utilizes local architectural assets. Henceforth, to preserve the local value and cultivate it well to impart to the posterity, Kurashiki Architectural Studio started to run Kurashiki Renovation Institute to inform the local history and culture, to study historic private homes and techniques of renovation, and to research past, present, and future content. Furthermore, they are preparing for the future of Kurashiki by linking the city, its culture, and the arts, addressing them as a mutually interrogative concern.
The activities of the Kurashiki Architectural Studio may have seemed possible because they were promoted throughout the city in light of the glorious past and because they had a lot of local assets. However, 30 years of activity does not mean an easy journey. No one paid attention or recognised its value, but the members steadily and tacitly inscribed the history of their lives in a deep part of the region, enabling them to dream of the future, imparting it to the next generation. Centring on local architects, Kurashiki Architectural Studio is continuing to address new challenges, encompass local cities, local architecture, and regional culture.




