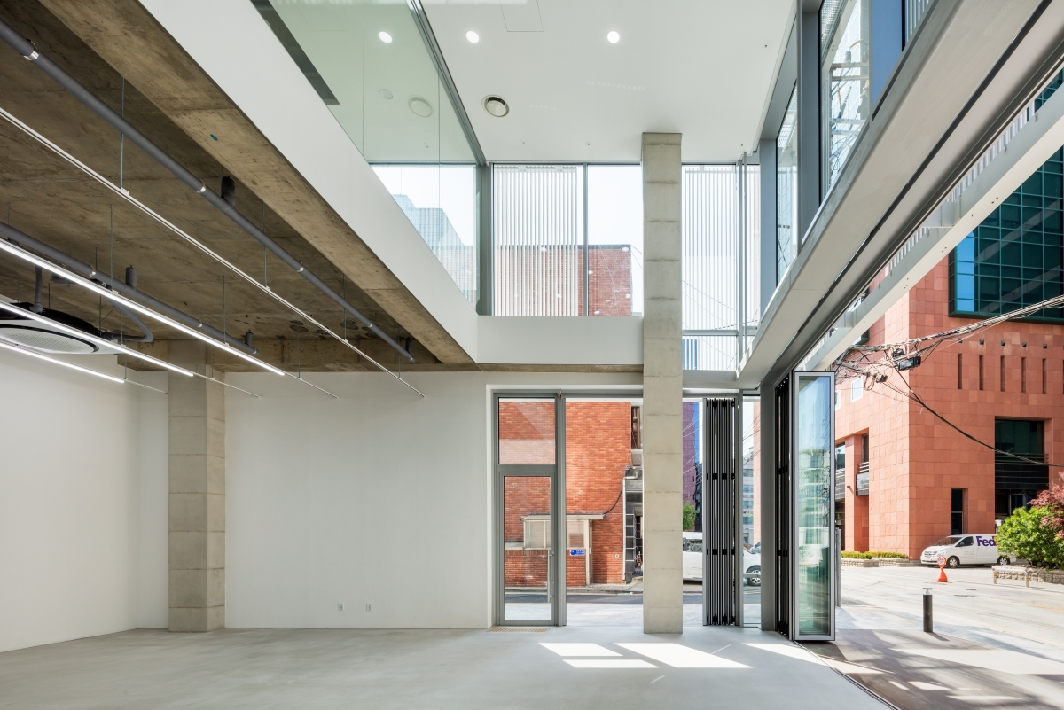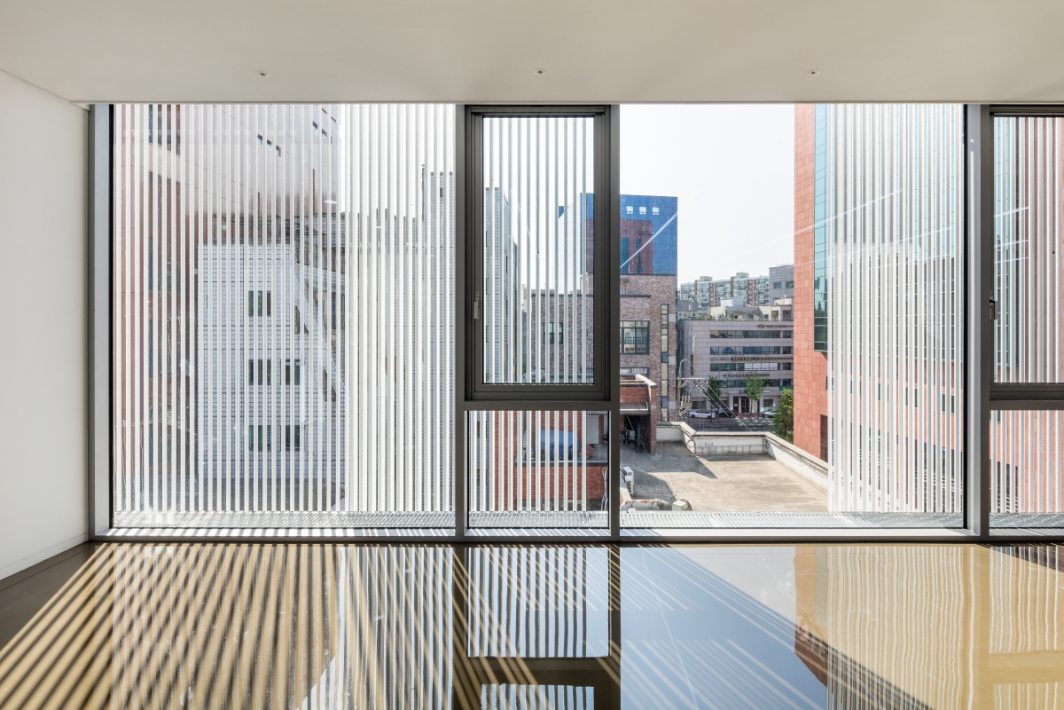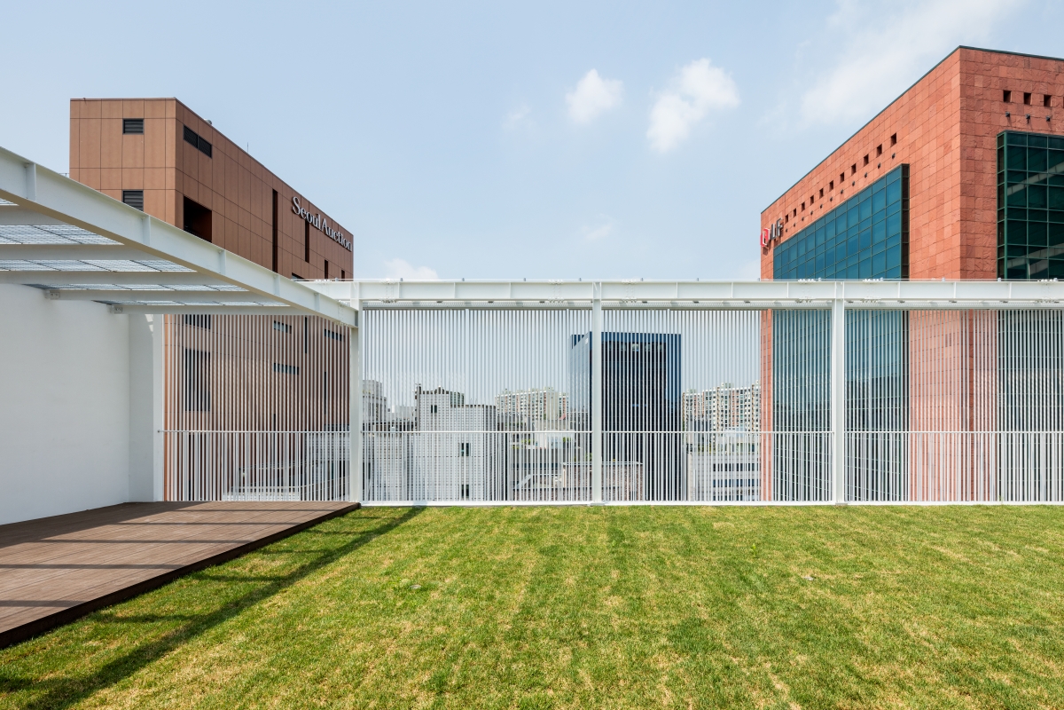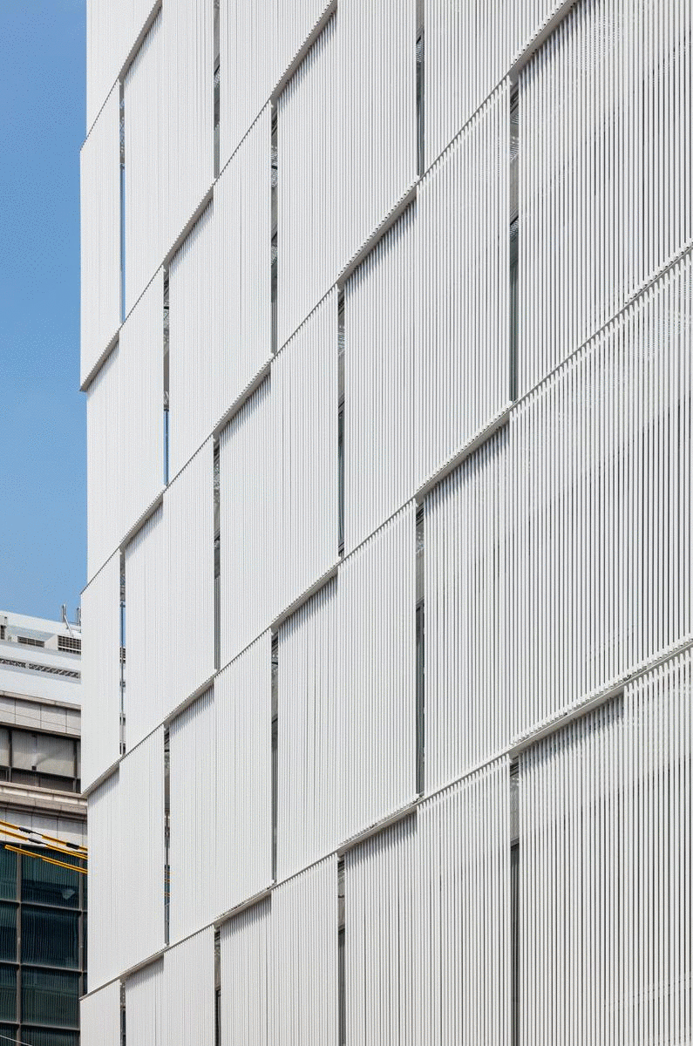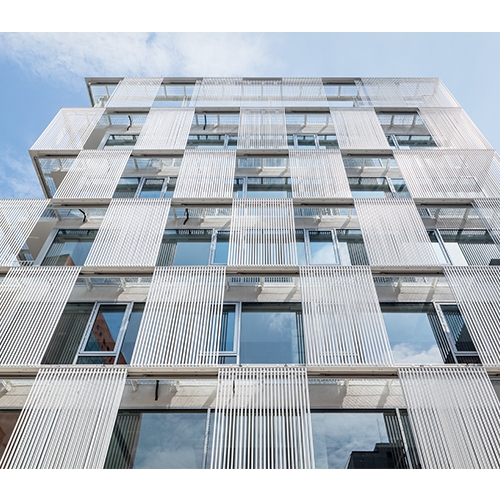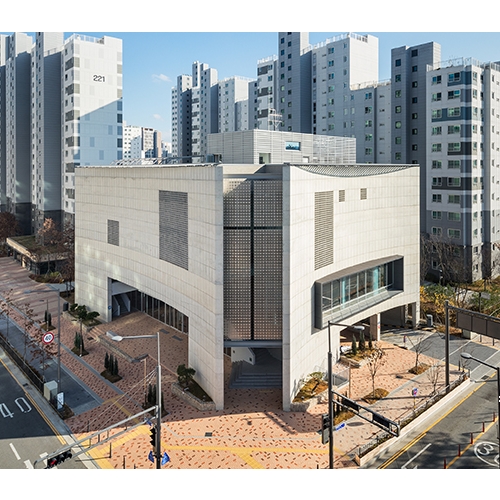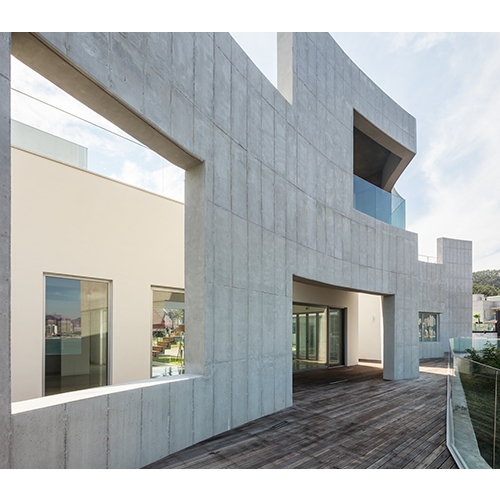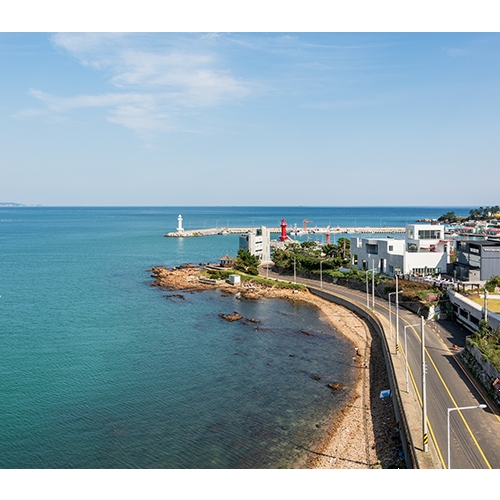What Kind of a Building Would Foster Conversations Between Its Inhabitants and the Pedestrians on the Streets?
The big problem in contemporary cities is the absolute distinction between private and public space. In traditional Korean architecture, there was a space known as a toenmaru. An ambiguous space that was neither purely interior nor exterior, this space was used as a place of communication between the building users and the people outside. Nowadays, however, as glass and concrete walls have come to replace balconies and terraces, interior and exterior spaces are clearly demarcated. As a result, pedestrians exist in a desolate environment, and occupants of buildings live in suffocating spaces. We designed an intermediary space that would transform the building façade.
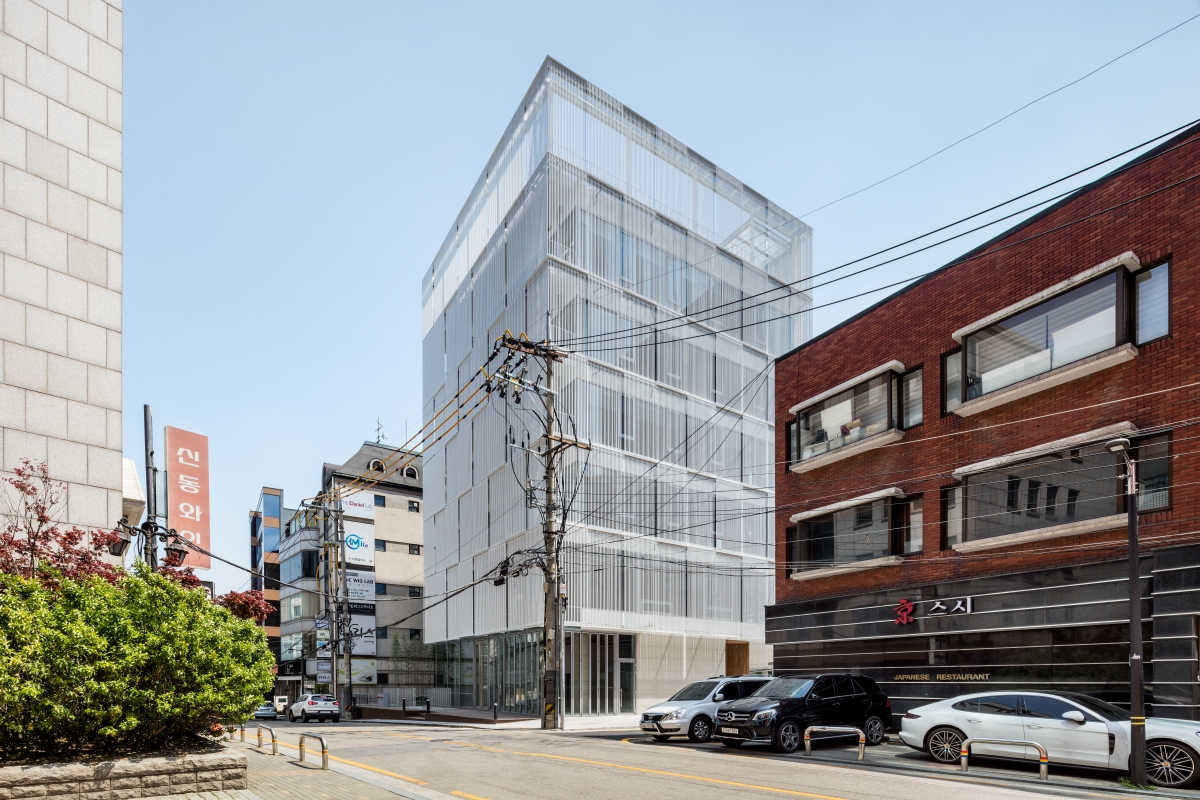
This building is located in the city centre, in an area filled with trendy cafés, restaurants, and offices. In the hectic working environment of a contemporary city, how should private and public sectors behave? We installed the balconies to function as toenmarus between offices and exterior spaces. We installed louvers to delimit the public and private access to the balconies so that they can work together. The round louvers that can be opened or closed at will blur the boundaries between the rectangular flat building and external space, providing users with the option to communicate with one another.
In the upper structure, which supports the louvers of the balcony façade, a space for plants has been devised. The building façade is completed by the houseplants grown by its occupants. With the increase in the number of plants, the pedestrians will be able to engage not only with those on the balconies but with nature. Moreover, the diverse façades created by the moving louvers and plants will allow the building to adopt a changing expression. This kind of living façade is expected to work as a medium for spatial communication between all city inhabitants.
