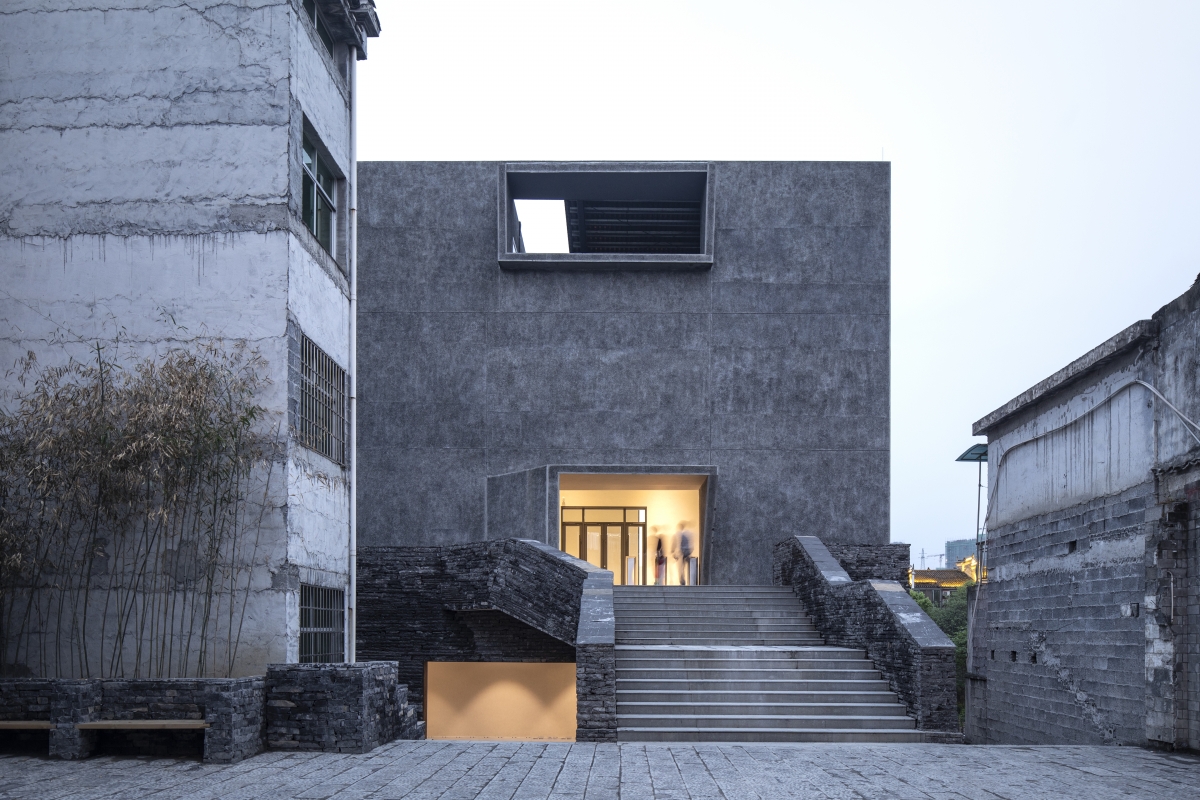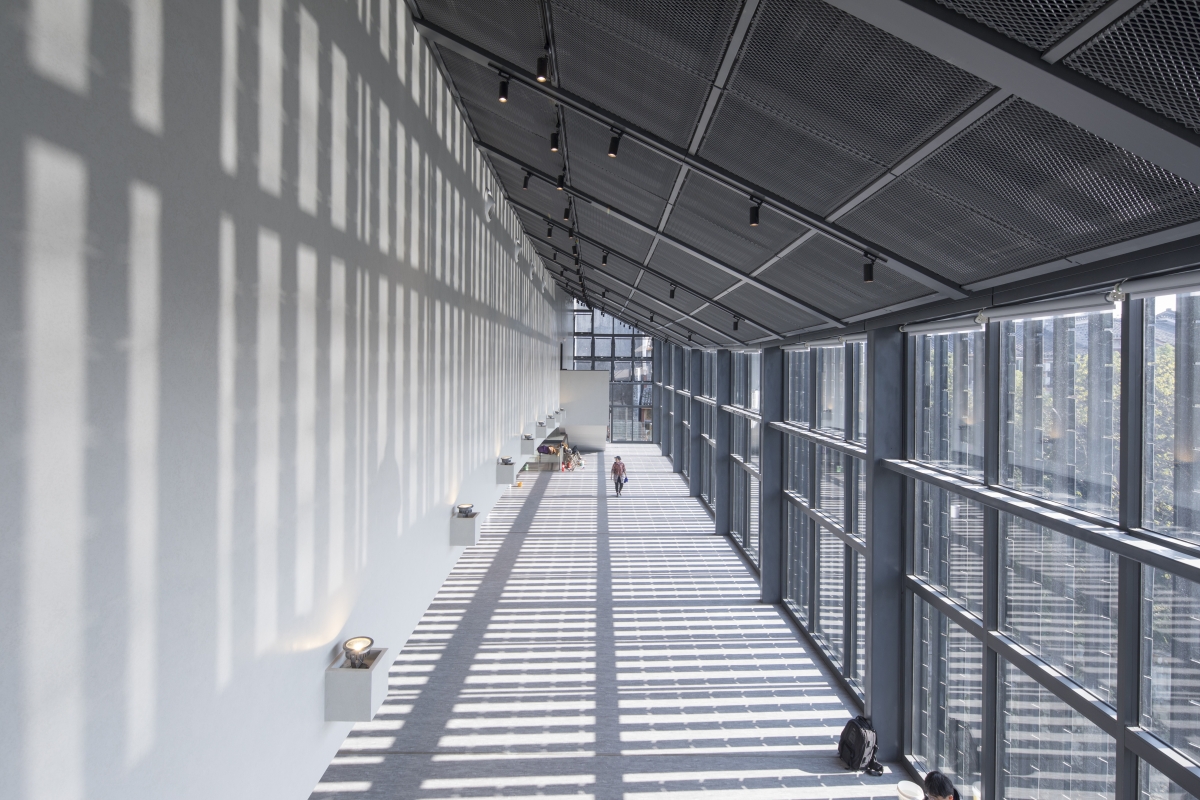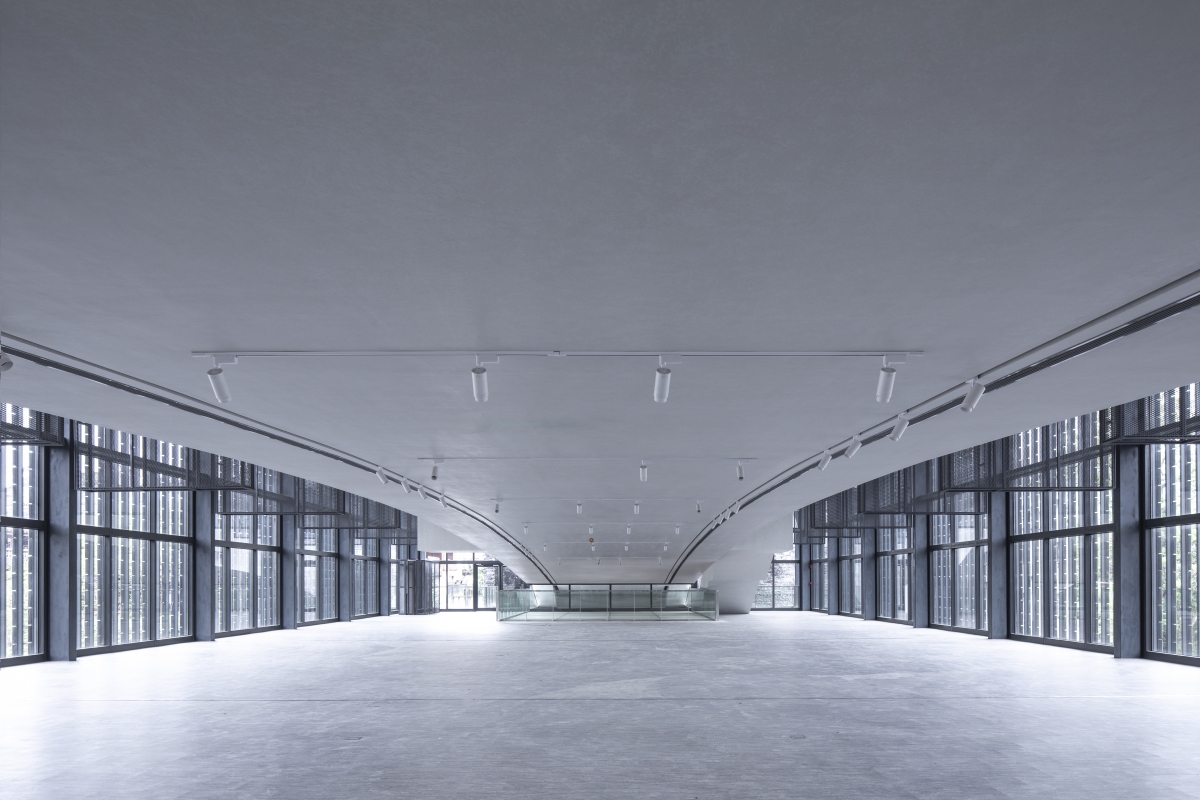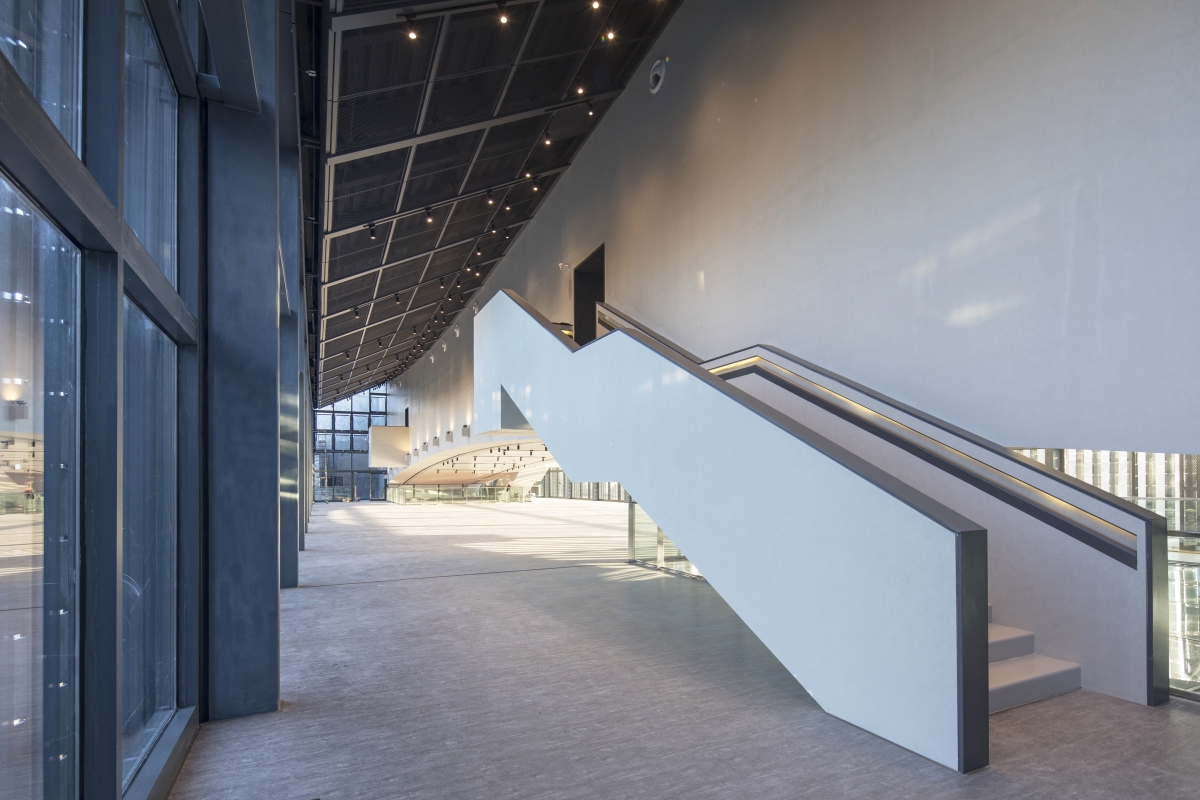Jishou Art Museum is a regional art museum built in the Jishou, Hunan Province, China, and is a bridge built over a river to facilitate the movement of residents. SPACE had an interview with Chang Yungho to hear the design strategy for this museum.
Kim Yeram (Kim): The Jishou Art Museum was due to be built in a suburban development zone but was finally built in urban after Atelier FCJZ convinced the city authorities. Tell us the background about relocating the site.
Chang Yungho (Chang): While visiting the site the municipal government chose for the art museum in Jishou, I shared with the director of the city planning bureau what I believed to be the better location for a cultural facility. I told him that it should be where people live. What if the inhabitants of Jishou didn’t have to come all the way out of town for art and we were to bring art to them? He bought my argument and helped the relocation.
Kim: The museum extends across the river. Were there any critical problems in your design process?
Chang: On a footbridge over the Wanrong River, in the old quarter of Jishou, Qianzhou, we looked out over one of the densest neighbourhoods in all of the city, situated along both river banks, and continued our conversation. At that moment, it struck me that the art museum could be a bridge. Immediately I called Huang Yongyu, the painter, at that time ninety years old and a prominent figure in art in the country that made a substantial donation to the project, and told him my idea. Huang was very supportive of the proposition and was in fact excited at the prospect. The decision to switch the Jishou Art Museum to a city-centre site was therefore made on the spot, although we did need to go through a formal approval process in the planning office. If there is any other reason why the urban site was accepted without many difficulties, it might be that the land over the water does not have real estate development values otherwise. The Qianzhou Old Town is a pedestrian only zone and Wanrong River goes through the middle of it. There are a number of existing footbridges that are very well used. It seems to me a natural choice to have the art museum double as yet another bridge if we want the traffic of people, who don’t have to be art lovers and are simply folks going about their everyday business. Maybe because of rain, they stop on our bridge and out of curiosity even step inside the museum, and that is all we hope for.
Kim: Some visitors come here to see the exhibition, but others are simply trying to cross the river. How did you plan for the movements of two different users?
Chang: There are two routes of movement for the Jishou Art Museum organised vertically: on the lower level people may cross the bridge without going into the art museum; on the upper level, people can enter the art museum from one side of the river and exit from another. If someone wants to cross the river through the museum, that is also fine.

Kim: Fengyu Qiao Bridge, which has a roof above the structure to shield it from rainfall, is used as a motif. What elements of traditional architecture did you borrow to design a building that is a bridge and an art museum?
Chang: Our design doesn’t resemble a Fengyu Qiao Bridge formally but follows the traditional architectural type spatially and programmatically. The Jishou Art Museum is a covered bridge and we treat the pedestrian passage level of the bridge like a street or public urban space on which people can linger and socialise. As far as we are concerned, we designed a contemporary Fengyu Qiao Bridge. To achieve continuity with the local architectural context, we picked traditional and local materials for our design, such as clay tiles on the roof and running down the façades in the great exhibition hall as a shading device, and slate cladding on the lower portion of the bridge towers with crushed river pebbles on the upper. Since the completion of the art museum, the design has received feedback from the locals as to how well it blends into the surroundings as well as from visitors who thought that it was there all along. I wish Jishou Art Museum would set up a positive example for not following historical styles literally.
Kim: The Wanrong river, where the museum is located, floods every summer. It seems the two bridges were planned to mitigate the damage by repeated natural disasters. What structural method did you apply?
Chang We implemented two measures to prevent the museum from flooding. First, the lowest point of the bridge structure is above the 50-year flood line and the given design water table elevation in Jishou. Second, the pedestrian bridge below the museum per se is a steel-truss arch and its openness would exclude the maximum amount of flood water in case it comes further up. The components of the steel truss can cut the tree branches so that they won’t clog up the river and put an extra load on the museum structure.
Kim: As the museum was designed in the form of a bridge, the exhibition space was also designed to follow this long rectangular shape. It is different with White Cube-type spaces. What kind of exhibitions and activities were planned in this museum specifically?
Chang: The Jishou Art Museum operates more like an arts centre. It will not have a permanent collection but hold changing exhibitions of work by local artists as well as raveling shows from elsewhere. The great exhibition hall at the top of the steel-truss bridge, measuring 20m in width and 50m in length, is multifunctional. It is primarily for displaying large-scale paintings, sculptures, and/or installations and from time to time events such as music performance. The light quality in that space can be controlled using motorized window blinds. The gallery in the concrete bridge is a darker space for smaller paintings and video. I think the notion of the White Cube is a myth that privileges abstract space and not a necessity when presenting art. Art could and sometimes should interact with architecture and its surrounding environment. To be able to see the river while viewing art is a unique treat offered by the Jishou Art Museum.
Kim: Many Chinese architects reinterpret traditional architecture in their own way. I would like to hear more about your unique design methods and the distinctive approach of Atelier FCJZ.
Chang: One of my interests in traditional Chinese Shan-Shui (mountain-water) paintings, and in garden design, is founded in how a more temporal dimension is incorporated into experiencing the work. For me, this is similar to the way a landscape scroll is viewed by unrolling by one’s hands or a creek in a garden is crossed via a zigzag nine-bend bridge. In both cases, time, in the form of movement, is not only present but plays an important part. I wonder if we could design time along with space in architecture. Although not in the Jishou Art Museum but in Wu Dayu Art Museum in Wuzhen, we have tried to manipulate perspectives so that visitors may lose their sense of space and time, which I believe are immeasurable anyway. That project is still under construction right now and will be completed later this year.








