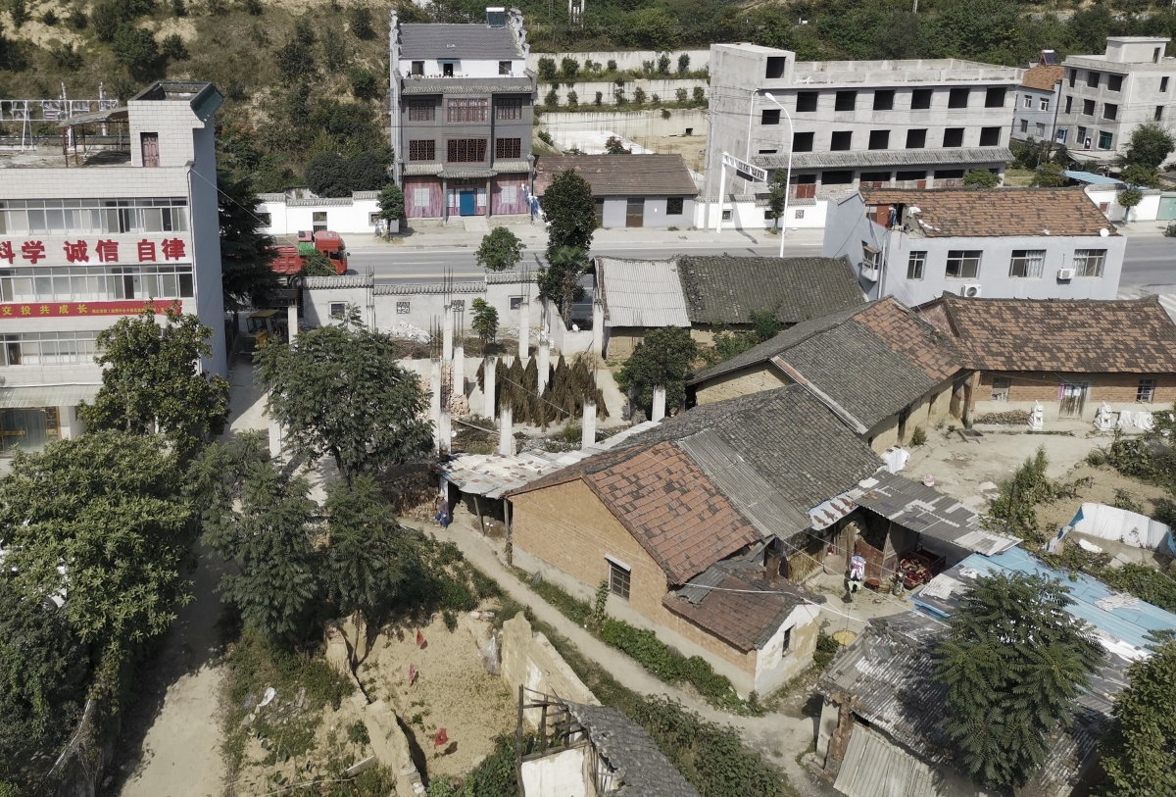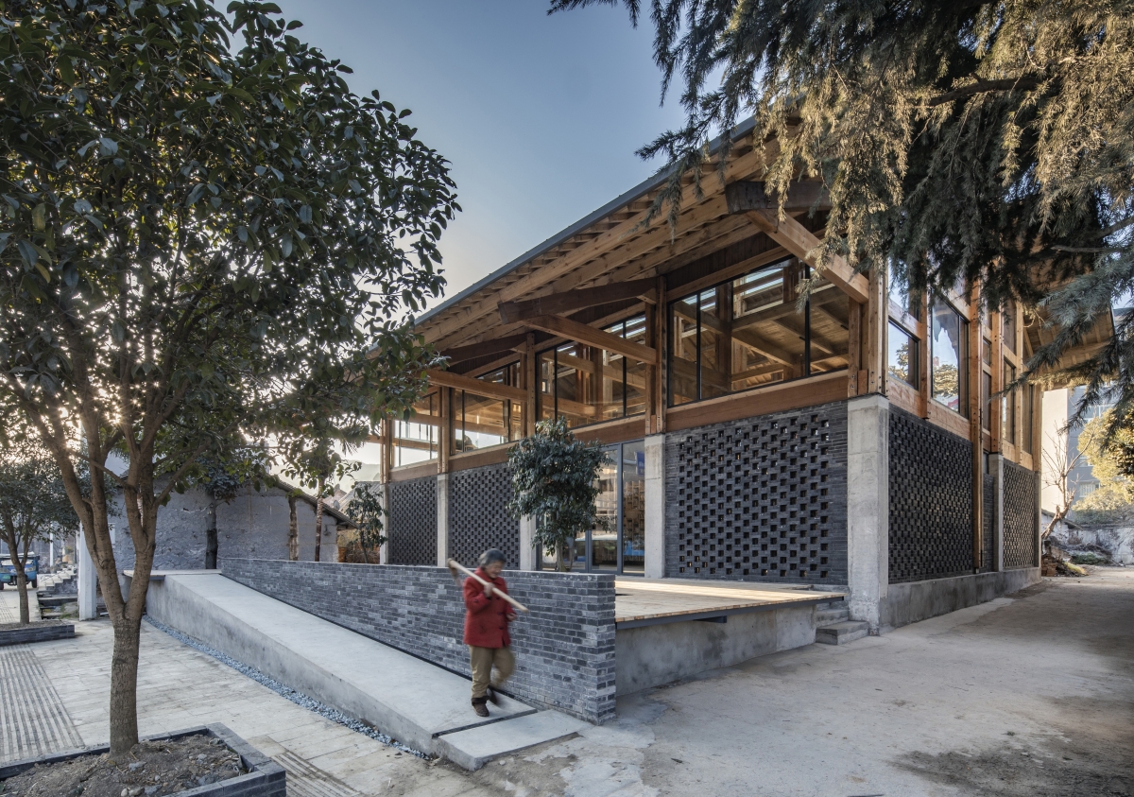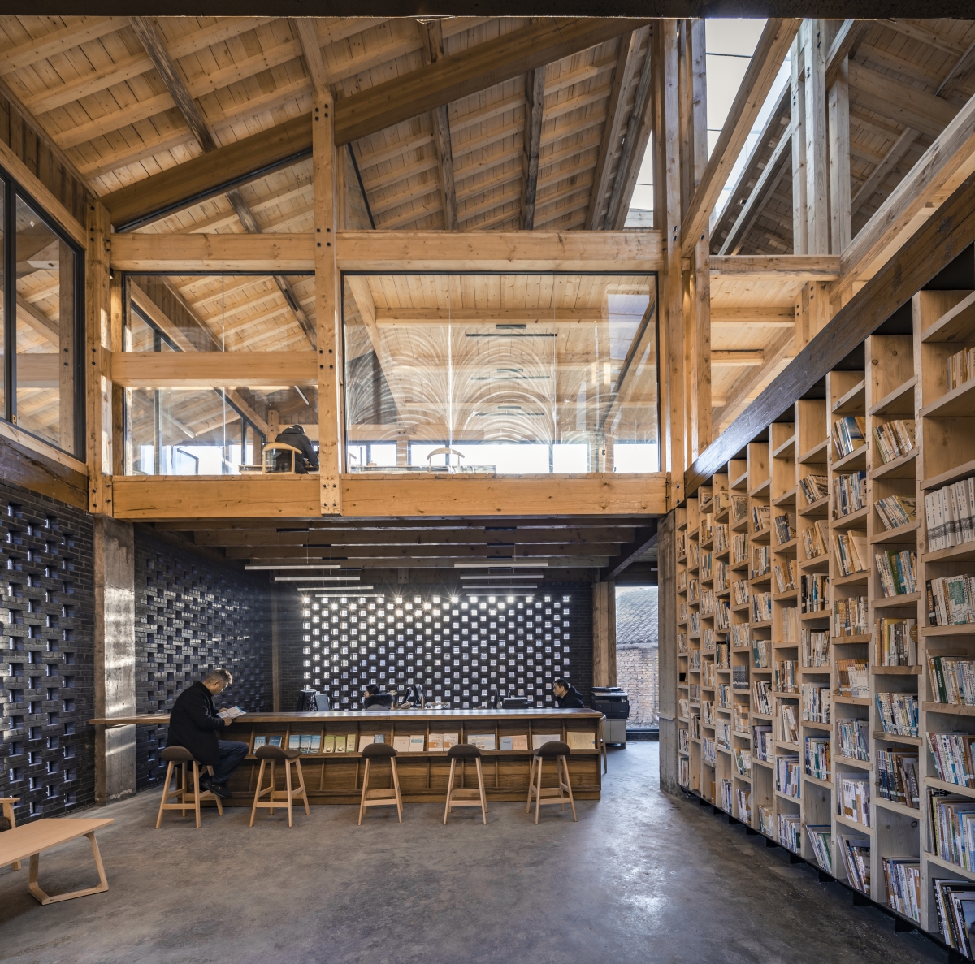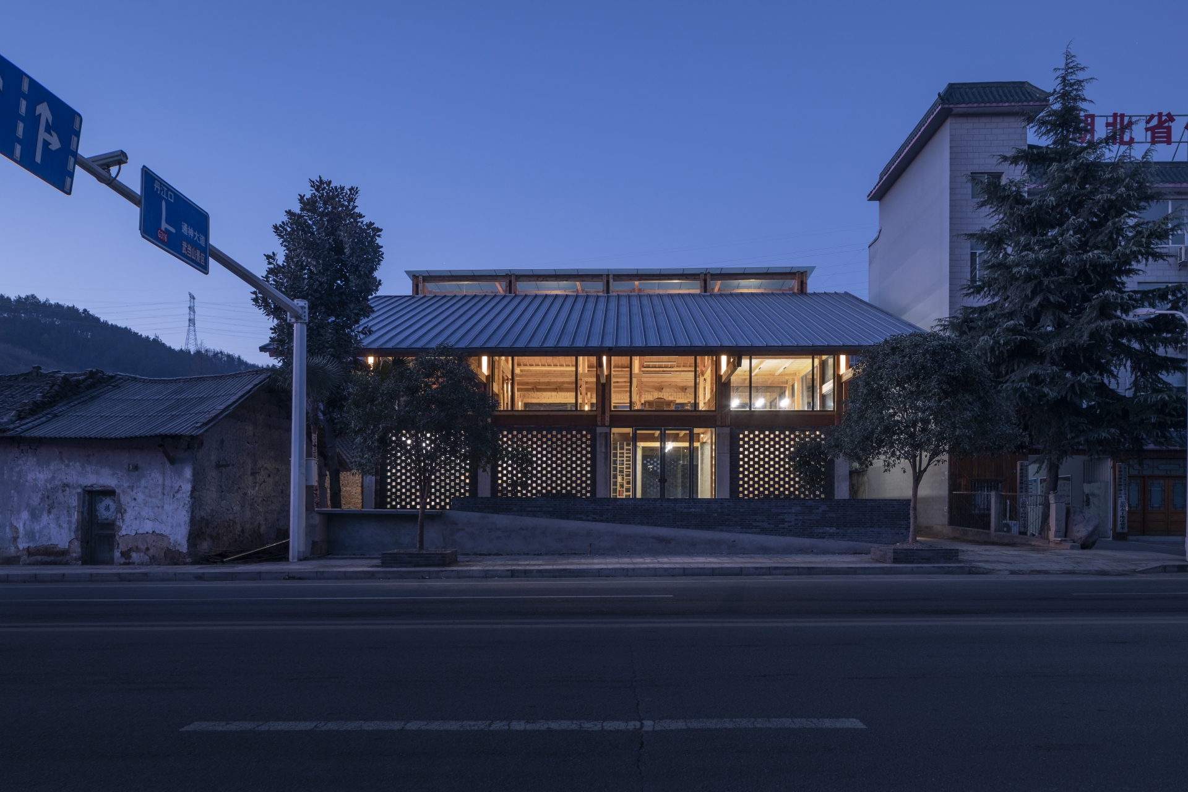Lee Sungje (Lee): Your project is located in Yuanheguan Village, which is near the Wudang Mountain Tourism Economic Zone. Wudang Mountain is known as one of the only sacred Taoist sites in China, listed as a UNESCO World Heritage Site in 1994. Designated as the Wudang Mountain Tourism Economic Zone in 2003, its neighbouring areas have reportedly developed since that time. Has Yuanheguan Village also evolved?
Luo Yujie (Luo): Yuanheguan Village is located in the Wudang Mountain Tourism Economic Zone, the northeast entrance to the main scenic area. It is familiar to many for the Yuanhe Taoist Temple located in the village. Its population is abour 2300 and most people there grow citrus fruit. The establishment of the Tourism Economic Zone is primarily connected to the development of the core scenic area, but Yuanheguan Village could not develop in any real sense since it lies outside the area. In recent years, strategies related to tourism across the region have been implemented throughout Wudang Mountain to develop B&B businesses. Yuanheguan Village is close to the entrance to the Wudang Mountain Scenic Area, and was therefore selected as a priority for the pilot programme.
Wudang Mountain is a mountainous area, featuring sloping hills surrounding the villages, similar to the villages in Yuanheguan. The villagers there live in an area of gentle terrain, of a high density and free building type. A proportion of the villagers of sound economic means have built houses of three to four stories and concrete frame structures over the past decade, while some live in houses of brick-concrete structures built about 20 years ago, and others live in houses of reinforced earth built about 50 or 60 years ago. There are even two courtyard houses of black brick built during the Qing Dynasty. Generally speaking, the architectural characteristics are quite complex.
Lee: In your project statement, you note that ‘Yuanheguan Village is close to the entrance to the Wudang Mountain Scenic Area, and has therefore been selected as a priority for the pilot programme’. How has the pilot programme been implemented here and is it still going on?
Luo: It was planned and implemented a year and a half ago. The government there aimed to develop the economy of the whole region and improve environments throughout the scenic area. Yuanheguan Village, close to the area, was chosen because it is universal and representative, an ideal model for other villages to follow as a site that have been developed in an influential and effective manner.
The programme is still in progress in the core area, which is mainly about reshaping the built landscape, the construction of public courtyards and B&B houses.
Lee: This project was proposed in order to relocate and extend the existing Village Committee Office. What kind of facility was the original village committee office?
Luo: The layout of the existing Village Committee Office was introverted, similar to most traditional government offices. It was a three-storey house with a concrete frame structure, with a corridor on one (south) side and an independent office on the north side. The first floor was developed to serve the villagers, while a conference area and independent offices were installed on the second floor, and along with rarely used independent office areas on the third floor. No special spaces for the activities of villagers are preserved.
All villages in China have their own village committee offices. There are no specific shared architectural elements, and each of them have been built according to their own operating organisation and size. Some well-developed villages with lager offices are able to provide sufficient space for villagers’ activities while others simply cannot.
Lee: In your project statement, you noted that ‘To guarantee services for the villagers, it became essential to figure out how best to build it in a short period of time’. I would like to hear more about the specific requirements detailed by the client in this project.
Luo: Due to the necessarily fast pace of construction and development of the B&B zone, the new village office had to be built within two months; this was a great challenge for the designers and construction team. To ensure such a rapid rate of construction, three measures were taken. First, the overall coordination for design & construction. Because of the limitations of the schedule, design and construction work began almost simultaneously. Drawings were produced according to the construction steps, to ensure efficiency. Alongside this, the designers remained on the site for the whole time to support the construction work, which helped to simplify the drawing process and enabled them to respond to questions quickly, thereby enhancing the efficiency of construction efforts. Secondly, prefabricated construction. Factory-made materials were among the first choices. The materials required in the subsequent construction process were prepared in advance, so on-site work was mainly just installation and assembly. Thirdly, the avoidance of non-standardised parts as much as possible. Even though the original concrete column grid was very irregular, various methods were adopted to reorganise the grid and to standardise the structural members, doors and windows and other components in the subsequent construction process. The specifications and arrangement of parts was carried out based on the sizes of the industrial profiles in order to reduce material consumption in cutting and segmentation.
Throughout these highly effective strategies, the design, construction and interior furnishings were finished in two months, even when faced with the challenge of the local rainy climate. Due to the limited schedule, however, there was still some space for improvement. For example, some structures could be more precise. The specifications were unified and relatively rough, for the purpose of rapid construction.

Lee: In order to reduce the construction time, you placed a new wooden structure on top of the preserved concrete structure. I would like to hear more about the conditions of the existing structure?
Luo: The situation of the preserved foundations and first-level columns: the construction load of the foundation was calculated based on the construction originally planned as a house, featuring three to four stories and a concrete frame structure (a typical local building type found in many of the neighbouring streets). A layer of concrete was precast on the ground beams, so the ground level was raised about 1m higher than the sidewalk (a common practice for foundation treatment in the local area). The columns were 3.2m high when measured at ground level. Post-reinforced steel bars were reserved at the top of the columns, which allow for the further welding of steel components. After an on-site investigation, LUO studio drew the conclusion that although those concrete foundation columns had been exposed over many years, the performance of the structure could still meet the requirements for the future construction. Prudently, the design team set several principles for the subsequent construction: avoiding damage or alteration to the original structure, minimising the extra load increased by the upper new construction, and effectively combining the forces of the new extension and the old construction.
Lee: The reinforced concrete structure is different from the wooden structure in its construction method. In addition, the original concrete column grid was irregular. I suppose you may have had difficulties in connecting the two different structures.
Luo: The concrete columns already existing on the site constituted a grid in a disorderly arrangement. There were three columns laid on a south-north orientation, and the spaces in-between were 5.75m, 2m, and 6.5m. The spacing of the columns along the east-west axis on the north side was 4.15m and 4.25m, while on the south side there were three different distances: 2.6m, 3.5m, and 3.6m, which caused the irregular centring of the column grids. The south-north spacing of columns in the central area was 2m. The properties of the added wooden structure and the concrete columns are different. Compared to the wooden structure, the original concrete column grid is incomplete. For this reason, columns had to be placed to the 2m wide column lay in the central area, so as to make up for the lack of span of wooden beam members. In this way, it also helped to solve the irregularities in the column grid in between northern and southern sides. Then, by connecting the new column grid with the wooden beams, LUO studio realised the integration of the concrete column foundation and the wooden structure for the first floor.
Lee: I would like to look at the project in terms of its design aspects. How did you decide the size of the village committee office and the layout of its programmes and spaces?
Luo: We investigated the area and dedicated ourselves to in-depth communication with the owner. In terms of the interior spaces, based on the principle of sharing and openness, the space breaks the introverted layout of conventional village committee offices. Except for the conference area, the financial room and two additional enclosed equipment rooms, all other spaces are open. Within the open space, there is plenty of convenient seating, as well as reading and conversational areas. As for the outdoor spaces, since the elderly form the majority of the village’s population, a ramp has been set at the main entrance area for their convenience. There is an alley that runs along the west side of the building, in which a long wooden bench is placed which clings to the exposed concrete columns and the grey brick wall. Villagers can sit here and take a rest after their busy day. This area also serves as a space for casual meetings and the reading of public notice boards.
Lee: The site of this project is close to the spot that is most historically important for the Taoist. Did you consider the regional characteristics (or the historical context) in your design?
Luo: The site of significance for the Taoist was built in the Ming Dynasty. The main features of Taoist temple are a large wooden structure, a sloping roof, large eaves and a high pile cap. Combined with the functions and characteristics of the village committee, we designed the new office with large overhanging eaves, slopes on both sides, the high pile cap in the entrance area, as well as wooden beams based on a steel & wooden structure.


Lee: LUO Studio has made outstanding use of wood in their previous projects, such as the Life Experience Center and Pergola in Luotuowan Village. Although they are made of a wooden structure, you seem to prefer applying different construction methods instead of conventional ones. The structure and connections between members are customised by the architect, which give the impression of craftsmanship. How did you come to take such a design approach?
Luo: The two projects you mentioned were both built from the principle of sustainable construction, which is what our team have focused on in recent years. Both of them are made of wooden structures and steel structure joints. However, the two spaces presented are totally different. It is not deliberate, but a consequence of the different environments, regional conditions and project requirements of the projects. For example, Pergola in Luotuowan Village is based on the design and construction of varying lengths of its wooden materials while Longfu Life Experience Center is a modular structure that can be moved or replaced based on different needs, particularly in order to solve the problem of the temporary sales centres dismantled after houses are sold.
Lee: In your project statement, you noted that ‘There are very few public buildings in Yuanheguan Village’. This caught my attention because China is a socialist state dedicated to welfare of its people. I would like to hear more about the present conditions of public architecture in China, and I would also like to know more about the present conditions of small-sized public buildings that cater to the daily needs of the public.
Luo: Public buildings in the cities of China are numerous and comprehensively designed, but are fewer in rural areas where development can be backward and slow. There were ancestral halls, old schools and communes from the agriculatural age. However, the countryside became more and more desolate with reform, in the opening up, modernisation and industrialization of China, and these public buildings gradually disappeared. Now, however, the Chinese government is making active efforts to improve the situation in the country.
Lee: When you visit architectural webzines such as ArchDaily and Dezeen, you might encounter many large-scale public buildings – museums, theatres, opera houses, and so on – built in China. On the other hand, it is not easy to find small-size government-funded buildings. What are the challenges faced by architects when they carry out small public projects in China?
Luo: Independent architectural firms are not common in China at present, but are gradually increasing. Small-scale design firms usually design smaller projects, so there should be more and more small public architecture in the future. The challenges that architects face when carrying out small public projects mainly derive from two aspects: first, the low design fee for small projects. The construction funds behind government-led projects are not high, resulting in limited construction methods. The second concerns the design concept; creative design concepts usually need to challenge and break some inherent precedents, so sometimes the efforts required to persuade the owners are greater than the design work itself.
Lee: China is a socialist state but adopts a capitalism economic system. I suppose Chinese architects have different ideas about ‘the public role of architecture’ informed by their understanding of capitalist countries. Could you tell me about present discussions regarding the public role of architecture in China, and your own opinion?
Luo: I’m not too concerned about politics and national institutions but I’m quite interested in, and agree with, the idea concerning ‘the public role of architecture’. In fact, but for our advice to build it with openness and sharing, the new village committee office would have been designed according to a more conventional introverted layout. We are trying to break it conventions and make architecture more open, free and public, so that the buildings and cities could be more practical.
This is the direction in which our team has been working, and I believe it is also a trend that society will develop in the future.





