In July 2019, exactly one year ago, ‘The 20th-Century Architecture of Frank Lloyd Wright’ was inscribed onto the UNESCO World Heritage List. We still have vivid memories of when the work of Le Corbusier (1887 – 1959) was added to the list in 2016. This time, the architectural world will be inspired by the honour conferred upon Frank Lloyd Wright (1867 – 1959). It no longer seems unfamiliar to witness the ways in which an individual architect’s creative design is celebrated as part of the common heritage of humanity. ‘The 20th-Century Architecture of Frank Lloyd Wright’ includes eight of his most significant buildings; the Unity Temple (1906 – 09) and Robie House (1908 – 10) are representative early works from his Oak Park period, while Fallingwater (1936 – 39) is perhaps his best-known project by the wider public. The Guggenheim Museum in New York (1956 – 59), completed several months after Wright’s death, was also recorded on the list. These buildings have different functions, sizes, and contexts, located in six different states in the United States of America, but all share widespread acclaim for opening up new horizons to twentieth-century architecture.▼1
Of these prominent buildings, the author’s interest focuses on one small house—Jacobs House I (1936 – 37), built in Madison, Wisconsin. It is a very modest and simple house that cannot be compared with the Robie House, which is the climax of his Prairie house designs for the uppermiddle classes, nor with the luxurious Fallingwater. However, this paradoxical condition of modesty and simplicity is the reason why the author has been attracted to this particular house. It is also the reason why the house was listed as a World Heritage site last year. In the late 1930s, when the US began to recover from the Great Depression, Wright concentrated on designing economical houses that would be affordable for ordinary families in America. He called them ‘Usonian houses’ and completed many before his death in 1959 (one argues that they number up to 140),▼2 and these houses have influenced domestic architecture in the country ever since. As Jacobs House I was the first example of this Usonian house, its importance is without question. More interestingly, it is also the first American house in which Wright incorporated a floor heating system inspired by a Korean system known as the ondol – meaning ‘warm stone’ – after encountering it in Japan. This connection between the Korean ondol and Wright’s floor heating design has been discussed before,▼3 but continues to exist in the field as a myth. Therefore, it is meaningful to reilluminate this connection and to trace its historical significance, following the occasion of the UNESCO inscription.
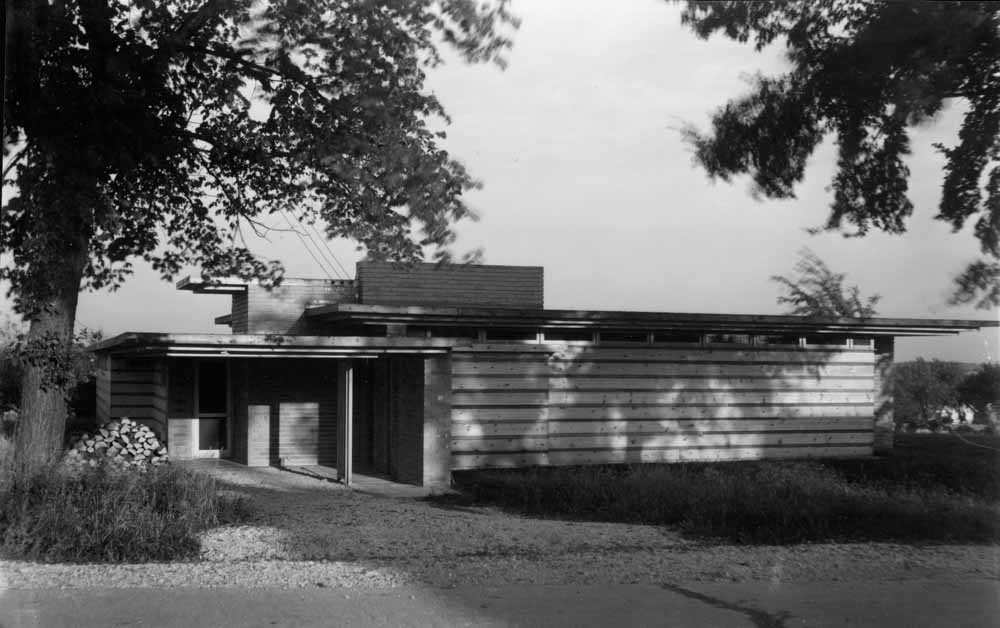
Street view of Jacobs House I (©The Estate of Pedro E. Guerrero)
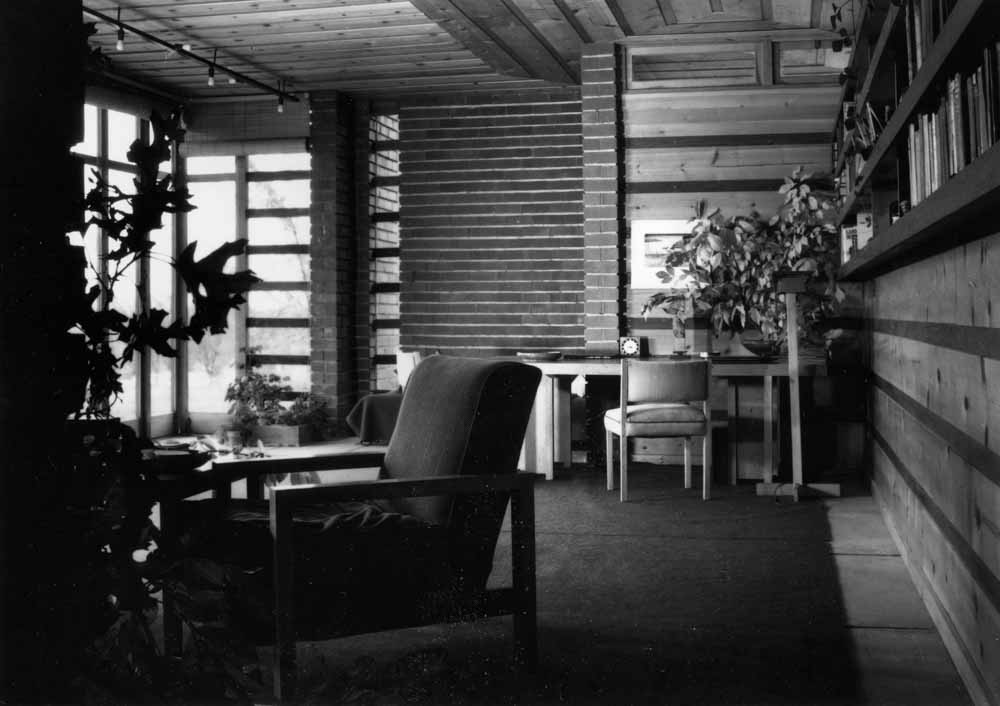
Living room of Jacobs House I (©The Estate of Pedro E. Guerrero)
The First Usonian House
Let us be reminded of the historical background and architectural characteristics of Jacobs House I as ‘Usonia no. 1’. In order to do this, we first need to know the meaning of the word ‘Usonia’. Wright used it to directly refer to the ‘United States of America’, thereby overcoming the ambiguity and exclusiveness of the word ‘America’.▼4 In its usage, we can read his desire for a society for ordinary people, for, so to speak, a democratically reformed American society. For him, the house for the society, which is the Usonian house, has to be economically feasible for everybody, while maintaining a certain dignity to modern life in the new era. We may say that the Usonian house was, in retrospect, the ultimate destination for what Wright pursued in the three preceding decades, or what he called ‘organic architecture’—‘an architecture that integrates a building with nature, and grows with life force’.▼5
Wright’s interest in a modest-cost house was nothing new. However, his interest increased markedly in the years following the Great Depression, and he started to realise it in earnest from Jacobs House I onwards. The house was commissioned by Herbert Jacobs, a young journalist. From the start, he clarified the limit of his budget and asked Wright to design a reasonable house for his family (his wife, little daughter, and himself), and the architect suggested a solution that would fully respect the client’s conditions. The solution was described in clear terms in The Architectural Forum (January 1938), published immediately after the house was completed. First, it was important to eliminate the conventional roof, garage, and basement. Then, the expensive cost of field labour had to be reduced by using as many pre-cut building materials as possible. It was also necessary to consolidate and simplify the heating, lighting, and sanitation systems. All of these were practical matters. The result of these stipulations was a one-story house with an area of 124.5m2. The plan is L-shaped. There is a spacious living room with a fireplace in one wing, and there are two bedrooms and one study in another. The entrance, bathroom, and kitchen are arranged at the corners, where the two wings intersect. We can confirm that the composition of the space is remarkably compact, compared with that of the Prairie house. Wright systemised this plan within the grid of a 2×4 feet module. This system was verticalised with a wooden sandwich-wall called ‘boardand-batten’, in which repetitive horizontal lines work as vertical measures on the wall. The board-and-batten, used in all vertical planes in the house, except for the loadbearing brick wall and the windows/doors, was effective in amplifying the overall spatial efficiency and reducing the construction period.
The characteristics of Jacobs House I continued to be features of later Usonian houses and evolved continually over time. However, there was another more noteworthy feature in this house than those described above, which was to become one of the most distinctive Usonian elements. This was the floor heating system, for which Wright had been inspired by the traditional Korean ondol. ‘Have you ever heard of the Korean way of heating houses? […] Would you like to be the first people in America to try this kind of heating in a home?’ This is what Wright asked the Jacobs couple in order to persuade them.▼6 In the end, Wright was able to realise this new approach to heating by installing metal pipes under the concrete floor of the house. So, how did the American architect come across this Korean approach to heating?
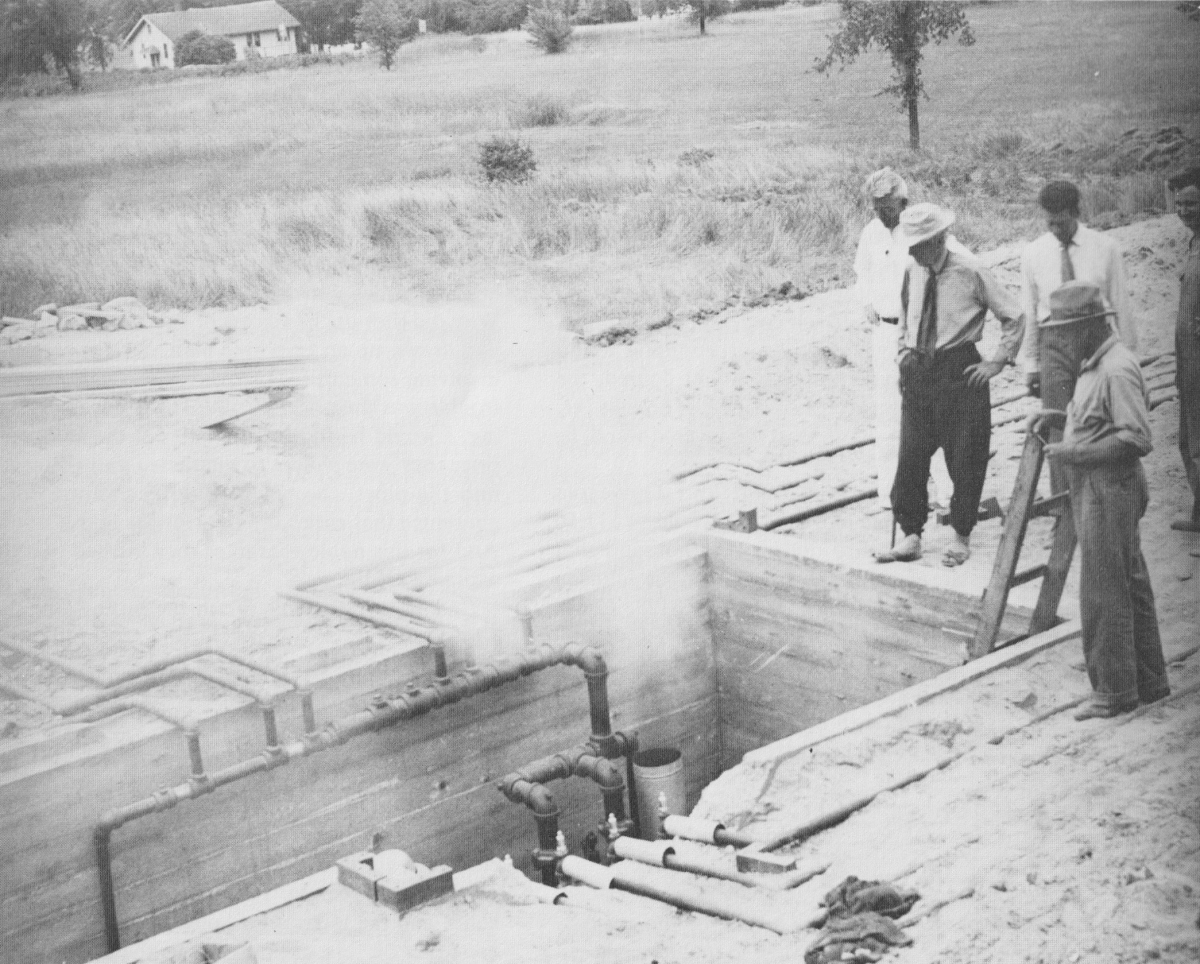
Testing of the floor heating system in Jacobs House I: The second from the left is Frank Lloyd Wright. ©Ryerson and Burhnam Archives, The Art Institute of Chicago
Wright’s Experience of the Korean Ondol and the Application of its Principle
For a decade, beginning in 1913, Wright frequently visited Japan to carry out the new Imperial Hotel project (1913 – 23). During this period, he experienced the Korean ondol in person in Tokyo and was fascinated by this new heating method. His Autobiography (1943) and The Natural House (1954) include an account that describes the situations around the encounter. According to this account, it was the winter of 1914. Wright was invited to dine with Baron Okura, an important patron of the hotel project, in his Tokyo residence, and was led to the so-called ‘Korean room’ for coffee after dinner. He was, in fact, very uncomfortable during dinner owing to the cold weather but started to feel at home in the warmth of the ‘Korean room’. The room was heated by the floor but there was no visible heating device. Deeply impressed by this heating method, Wright regarded it as ‘a matter not of heating at all but an affair of climate’. He learnt there the heating principle of the ‘Korean room’ or ondol: ‘The heat of a fire outside at one corner of the floor drawn back and forth underneath the floor in and between tile ducts […] the smoke and heat going up and out of a tall chimney at the corner opposite the corner where the fire was burning.’ This ‘discovery’ was immediately applied to bathrooms in the Imperial Hotel, albeit using electric heating. Returning to America, he attempted to realise this floor heating method anew: first in the Nakoma Country Club (1923), but it was not executed; and then, in the Johnson Administration Building (1936 – 39). However, this building was completed later than Jacobs House I. After all, it was in Jacobs House I that Wright realised the Korean-inspired floor heating system for the first time in America. What was more significant is that the floor heating was introduced to a ‘house’—the place in which we dwell.
Here, we need to briefly explore the nature of the ‘Korean room’ experienced by Wright. It might have been one Korean-style room in Okura’s Japanese house, or a room in an independent Korean building within the precinct of Okura’s residence. Considering various contexts, the latter seems more plausible. First of all, it is certain that Baron Okura in the story was Kihachiro Okura (1837 – 1928),▼7 the successful entrepreneur who was actively involved in the Japanese colonisation of Korea at that time. It should also be noted that Okura rebuilt one building from Korea called ‘Jaseondang’ within his Tokyo residence in 1916. This building originally belonged to Gyeongbokgung, the major royal palace of the Joseon Dynasty (1392 – 1897), but it was demolished when Japan prepared for an exposition in the palace in 1915 to celebrate its fifth year of colonial rule in Korea.▼8 Therefore, Wright’s ‘Korean room’ was probably the ondol room of the Jaseondang that the Japanese had removed from the Gyeongbokgung Palace. If so, Wright’s account that he encountered the ‘Korean room’ in the winter of 1914 would be incorrect. Several studies demonstrate that it is unlikely that Wright visited Japan in 1914.▼9 Consideration of his travel itinerary to Japan, along with the timing of Jaseondang’s removal, would suggest that the earliest possible date of his ondol encounter is January 1917. (We might also consider when electric heating was installed in the bathrooms of the Imperial Hotel annex, meaning his experience could have been in early 1920.) At any rate, it is ironic that one of Japan’s cultural despoliation actions in colonial Korea resulted in the transfer of the Korean floor heating system to the world. History flowed in an unexpected direction, as is often the case.
Let us return to Jacobs House I. Wright’s application of floor heating to the house was a new experiment. There was a floor heating method known as ‘hypocaust’ in the ancient Roman period, but it was mainly used in public baths and largely disappeared during medieval times. From the late eighteenth century, various heating methods using hot air, hot water, and steam were developed and applied to floors, ceilings, and walls of buildings in Europe, an approach that was later transferred to America.▼10 These methods were generally referred to as ‘radiant heating’ what seems to be from the early twentieth century onwards, placing greater emphasis on heat transfer by radiation than convection. However, radiant heating was only a peripheral means of heating buildings in the West. In particular, to heat the entire floor of a room, as had been achieved in Korea, was a new challenge, if compared with not only the traditional fireplace but also with the modern radiator developed in the nineteenth century. It was undoubtedly a real challenge for Jacobs House I, which can be confirmed by the fact that a big plumbing company from New York refused to participate in the heating work.▼11 In the end, Wright managed to achieve this floor heating system through experimentation in collaboration with local plumbers. One photograph, taken by Katherine, Mrs. Jacobs, reveals the situation at the time: four pipes from the basement cellar (the boiler room) branch out to the right (the living room wing) and three pipes to the left (the bedroom wing), while steam diffuses from the boiler and some joints of the pipes. This was the view observed by Wright and his workers. Though not clear in the photograph, the pipes were made of wrought iron of a two-inch diameter, and concrete was poured over them. However, during the restoration of the house in the 1980s, it was revealed that the level where the pipes had been placed, between the ground and the concrete floor, had been filled with sand. This differs from the general assumption that gravel was used as infill and that the floor rests on gravel—which is typical of the other Usonian houses. There was no layer for insulation between the pipes and the ground. This is understandable because it was an early attempt to install this type of floor heating. However, one of the main concerns with this system was that it focused on preventing the freezing of the ground under the concrete floor slab, rather than reducing heat loss to the ground. By doing this, Wright could escape the expensive convention of setting the foundation below the frost line. The foundation of Jacobs House I was the four-inch concrete floor slab itself, except for the footing of the fireplace. This structure is related to the principle of removing a conventional basement to drop the construction costs. Strictly speaking, there was a basement beneath the kitchen and bathroom—which is the boiler room depicted in the photograph.
Though already self-evident, we have to recognise the fact that Wright applied the ‘principle’ of the Korea ondol to this house in a modern way, rather than conforming with the traditional structure. His method was based on the boiler and steam piping used in modern radiators. Nevertheless, he insisted on calling the heat from the floor ‘gravity heat’ rather than ‘radiant heat’, so it could be differentiated from the general understanding of heat transfer in the West. This was because warm air rises, but cold air descends due to gravity, as he realised in the ‘Korean room’. In fact, according to research, heat transfer from the floor by convection (that is, Wright’s gravity) is as high as transfer by radiation.▼12
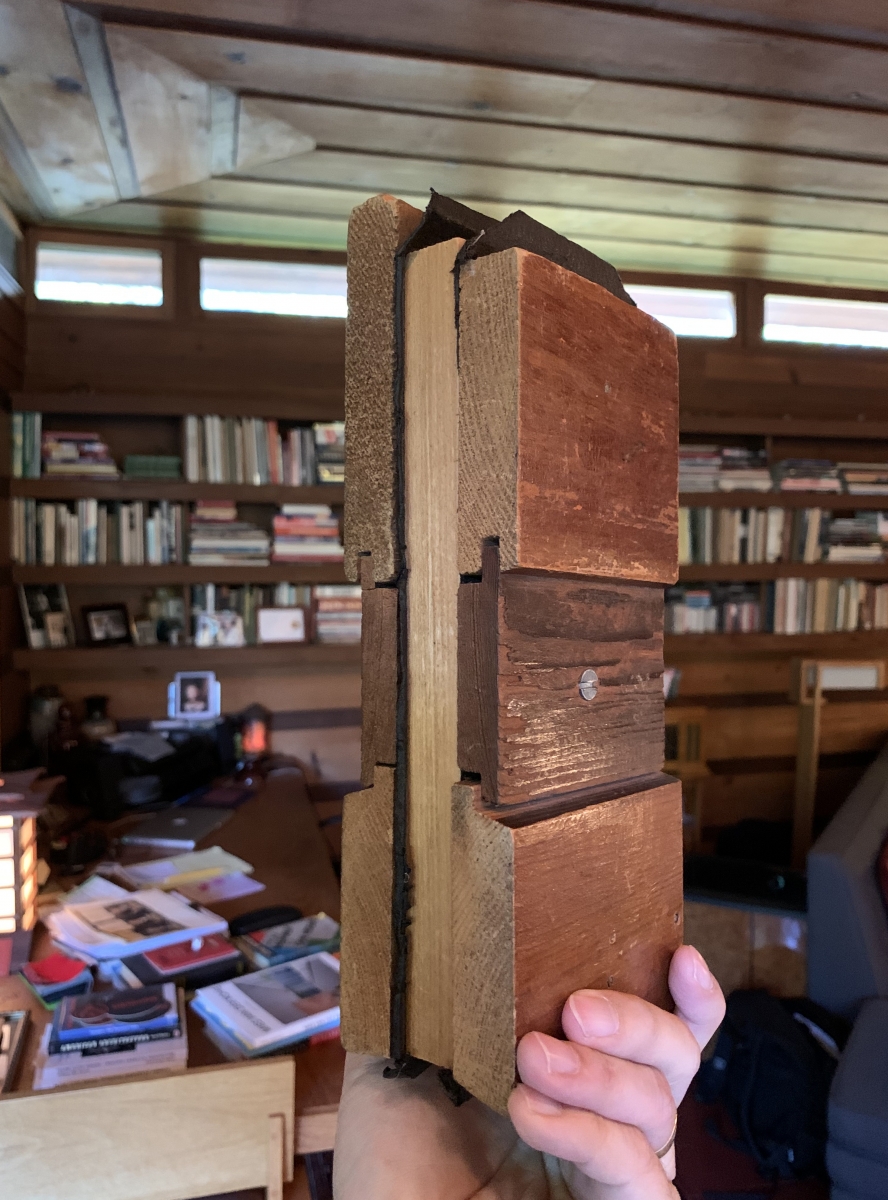
Sample of the ‘board-and-batten’ sandwich-wall, kept in Jacobs House I ©Hyon-Sob Kim
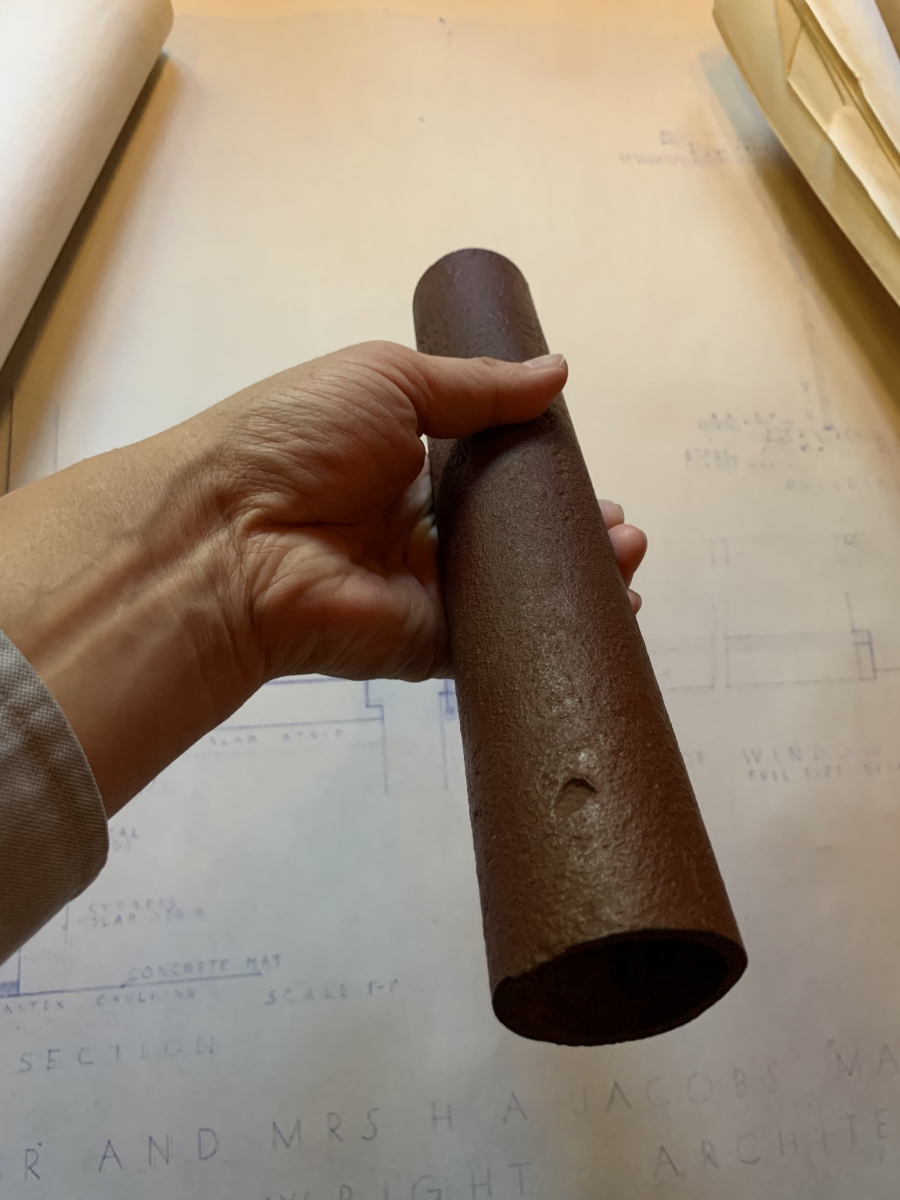
Sample of the heating pipe, kept in Jacobs House I ©Hyon-Sob Kim
The Client’s Recollections and the Present Jacobs House
We can also clearly see in the client’s recollections that the floor heating was an essential feature for Jacobs House I. Across many pages in their memoir Building with Frank Lloyd Wright (1978), Herbert and Katherine Jacobs record very vividly how their floor heating was realised and what life was like in the floor-heated house. Herbert notes that they ‘were living in an experimental as well as beautiful house’. Of course, the new heating system was the basis for this recognition. Also, Katherine boasted that the warmth from the floor was ‘the most pleasant heat’ she had ever experienced. The fireplace in the living room was still important, but the floor heating was more hygienic and suitable for a democratic space in the new era. Nevertheless, this does not mean that the steam heating method installed at the beginning was perfectly successful. After experiencing a couple of winters in the new house, they became aware that the heat cooled too quickly after passing through the pipe if the steam pressure was not greatly heightened. Wright’s suggestion for combatting this problem was to replace the steam system with a hot water system. They performed the replacement following his suggestion in February 1940, two year and a few months after moving into the house, and this work improved the heating effect substantially. This hot water system is the typical method that modernised Korea has adopted up to the present. (Along with these adjustments, a radiator was installed in the bathroom, which had no means of heating when first completed, and the fuel of the boiler was changed from oil to coal in order to be more economical.) The client’s satisfaction with the floor heating system was confirmed in Jacobs House II (1948 – 49), again designed by Wright. This second house, which was nicknamed ‘Solar Hemicycle’ and characterised by the circular plan and walls of stone masonry, also has a floor heating system.
The Jacobs family moved out of the first house at the end of 1942, living there for five years, as a larger house was required owing to the birth of their second child and the growth of their first. Since then, the ownership of the house has changed several times, and the house deteriorated in condition over time. The present owner is James Dennis, who purchased the house in 1982. Dennis, who was a Professor of art history at the University of Wisconsin—Madison at that time, pursued the restoration and preservation work of the house over several years from 1983, and the heating system was renewed as part of this project. For this, the concrete floor slab was completely redone, and a layer serving as a moisture barrier and insulation was added between the ground and the slab. However, arguably the most remarkable was the replacement of the heating pipes. As expected, the original iron pipes had rusted severely, and they were substituted with polybutylene pipes, as plastic products had already been popularised.▼13 Last autumn, the author visited this house and took a tour of its internal and external spaces, led by Dennis. It is always a thrilling experience to visit the structures and spaces created by master architects in person—this was most certainly the case for this house. It was also a useful experience to observe a sample of the original iron pipes and the house’s blueprint, kept in the house, as well as to see how the heating pipes had been replaced in the boiler room. During the visit to the house, the author could sense the present owner’s respect for the house. This respect must be the reason why the house has been so well maintained over the three decades since that restoration work. The prospect of maintenance is one of the criteria for UNESCO World Heritage inscription. In addition, the author also heard of the restoration work from Bradley Lynch, the project architect of the restoration work in the 1980s. Lynch, now a successful architect in Chicago, has at times adopted a type of floor heating or radiant heating in his designs. As we know, however, this is not a universal method in the present domestic architecture in America and is often related to luxurious buildings, far from Wright’s original intentions.
The Korean Ondol and the American Dream
As emphasised in the introduction, the importance of Jacobs House I is not limited to this building. This house is meaningful as a prototype for the Usonian house that Wright continued to develop, and the importance of this house is doubled owing to the architectural situation that unfolded under the influence of Wright. It was in this important house that Wright saw the realisation of the floor heating principle, inspired by Korea, for the first time in his work in America. Of all the architectural examples influenced by Wright’s Usonian houses, we need to pay attention to the Eichler homes in California, where more than 11,000 units were built between 1949 and 1974. These were mass-produced on the basis of the developer Joseph Eichler’s experience of living in one of Wright’s Usonian houses. The most important feature of the Eichler homes was the floor heating system. The Levittown in New York (1947 – 51), developed earlier than the Californian housing, was also characterised by floor heating. The influence of Wright is tangible there, too. Levitt & Sons could produce many more houses in a shorter time by learning from the Ford system.
Although the floor heating system was not established as a universal method in American domestic architecture, its application to certain representative post-war housing projects is extremely significant. It means, we can say that Wright’s Usonian houses were the architectural models for rebuilding the American dream for ordinary people and that they were warmed by the heat of Korean design from the first example onwards. It is for this reason that we must once again pay attention to Jacobs House I, looking back to last year’s UNESCO World Heritage honour bestowed upon ‘The 20th-Century Architecture of Frank Lloyd Wright’.
1. The official UNESCO document (The 20th-Century Architecture of Frank Lloyd Wright, 2019) uploaded to the website <http://whc.unesco.org> describes how each building demonstrates ‘an important interchange of human values’ as ‘cultural heritage’ (CRITERION II) and how each satisfies the specific criteria of ‘integrity’, ‘authenticity’ and ‘protection and management requirements’. The eight buildings included are the Unity Temple, Robie House, Taliesin, Hollyhock House, Fallingwater, Jacobs House I, Taliesin West, and the Guggenheim Museum.
2. Donald G. Kalec, ‘The Jacobs House I’, Frank Lloyd Wright and Madison, Paul Sprague (ed), Elvehjem Museum of Art, Madison WI, 1990, pp. 91 – 100.
3. For example, see Nam-Ung Kim, et al., ‘A Study on Frank Lloyd Wright’s Experience of the Korean Traditional Floor Heating System Ondol [프랭크 로이드 라이트의 온돌체험과 그의 건축 작품에의 적용과정 및 의미에 대한 고찰]’, Journal of Architectural Institute of Korea, 21.9 (September 2005), pp. 155 – 166; Hyon-Sob Kim, ‘The Appearance of Korean Architecture in the Modern West’, Architectural Research Quarterly, 14.4 (December 2010), pp. 349 – 361; and Hyon-Sob Kim, ‘Frank Lloyd Wright’s Jacobs House 1936 – 37 [유소니아의 꿈이 시작된 곳: 프랭크 로이드 라이트의 제이콥스 주택 1936~1937]’, Architecture Class: History of Modern Architecture in the West (Seoul: Zip, 2016), pp. 244 – 255.
4. John Sergeant, Frank Lloyd Wright’s Usonian Houses (New York: Whitney, 1976), p. 16.
5. Hyon-Sob Kim, 2016.
6. Herbert Jacobs, Frank Lloyd Wright: America’s Greatest Architect (New York: Harcourt, Brace & World, 1965), pp. 129 – 130.
7. Masami Tanikawa, ‘On the relationship between Wright and Kihachiro Okura [Wrightと大倉喜八郞の交友について]’, Architectural Institute of Japan: Kanto Branch Research Report (2000), pp. 417 – 420.
8. Okura named it ‘Chosenkan’ (Korean House) and used it as a private art gallery. Chosenkan was destroyed in the 1923 Kanto earthquake. Only some stone structures survived this catastrophe. Now, the remains are preserved at one corner of the Gyeongbokgung Palace, after having been returned to Korea in 1996. Chung-Dong Kim, Walking through Japan [일본을 걷는다] (Seoul: Hanyang, 1997), pp. 14 – 30; Sung-Jin Park and Don-Son Woo, ‘The Disposal and Removal of the Gyeongbokgung Palace’s Buildings during the Japanese Ruling Era [일제강점기 경복궁 전각의 훼철과 이건]’, Journal of Architectural Institute of Korea, 23.5 (May 2007), pp. 133 – 140.
9. Kathryn Smith, ‘Frank Lloyd Wright and the Imperial Hotel: A Postscript’, The Art Bulletin, 67.2 (1985), pp. 296 – 310; Julia Meech, Frank Lloyd Wright and the Art of Japan (New York: Abrams, 2001), pp. 192 – 193.
10. There are several important studies on this subject, but for a comprehensive and concise description, see Kiel Moe, Thermally Active Surfaces in Architecture (New York: Princeton Architectural Press, 2010), pp. 54 – 65.
11. Herbert Jacobs and Katherine Jacobs, Building with Frank Lloyd Wright: An Illustrated Memoir (San Francisco: Chronicle Books, 1978), p. 27.
12. Richard Woolsey Schoemaker, Radiant Heating (New York: McGraw-Hill, 1954), p. 10.
13. John Eifler, ‘Restoring the Jacobs House’, Fine Homebuilding (April/May 1993), pp. 78 – 82.





