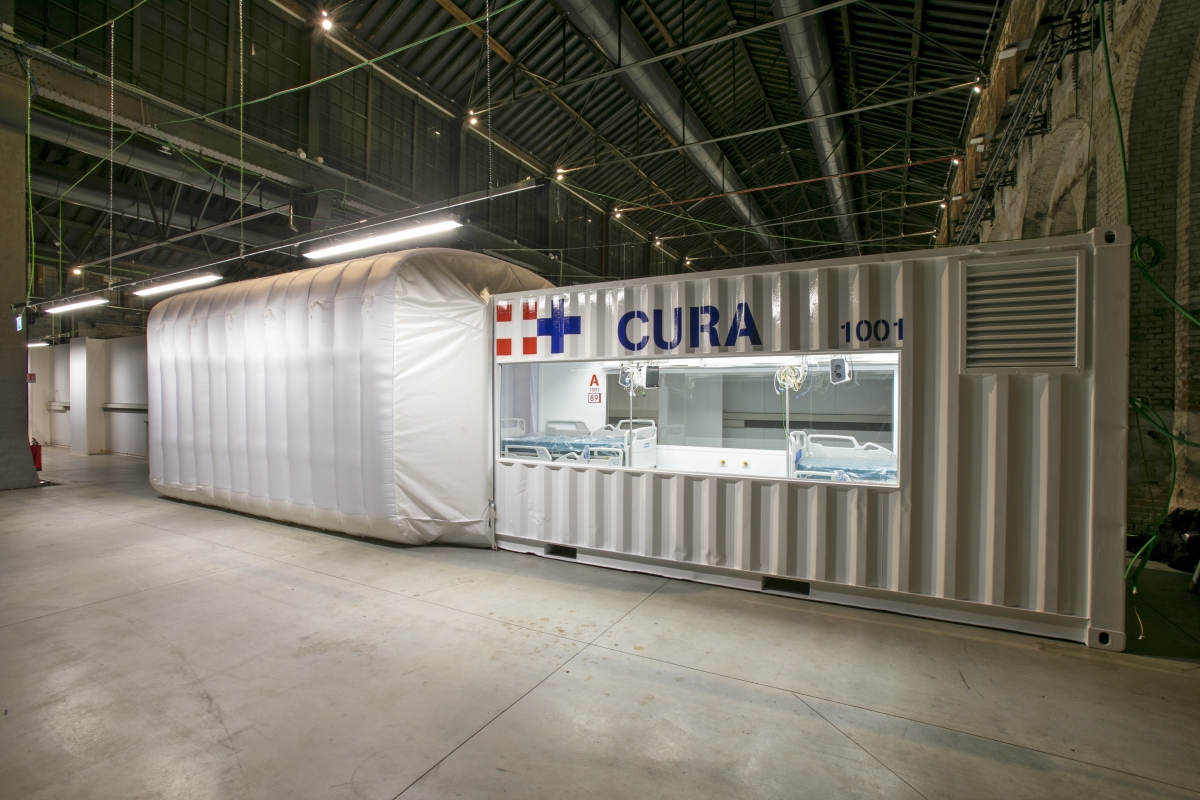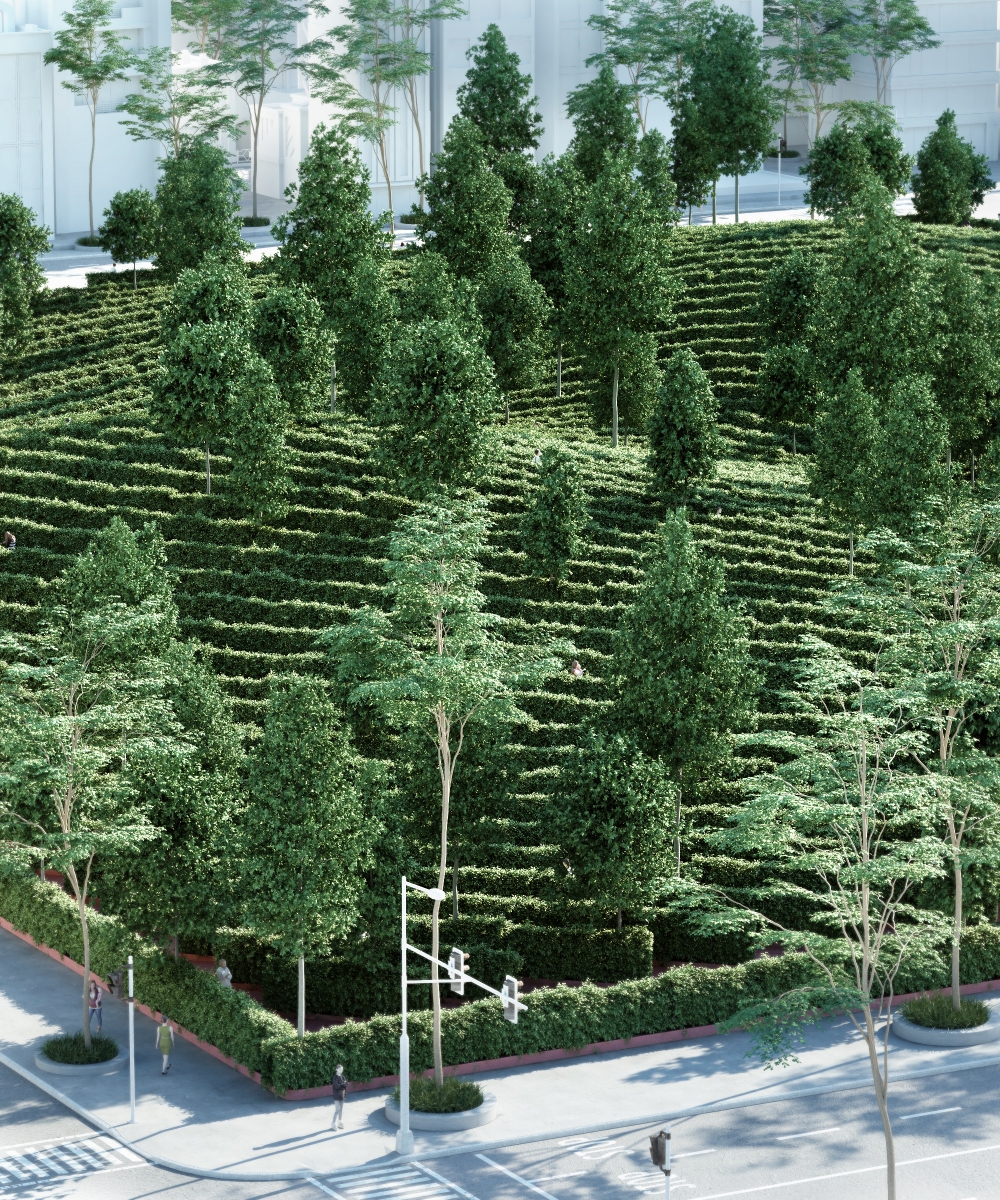COVID-19 and the History of Respiratory Viruses
Even before COVID-19, the world experienced a number of other modern pandemics, such as the Spanish flu (1918), Asian Influenza (1957), and the Hong Kong flu (1968). At the time, the best-known responses were to close borders, collect data on the propagation of the virus, and produce and distribute treatment as quickly as possible. How have things changed since the 2000s, bearing in mind the ways that governments responded to Severe Acute Respiratory Syndrome (SARS) and the ways they are now dealing with COVID-19?
In 2002, when SARS emerged in Guangdong Province, China imposed lockdowns while the U.S. and several other countries restricted travel from countries with known outbreaks. By limiting the flow of long-distance movement across borders, governments hoped to prevent the spread of disease. In spite of this, however, in 2009, the Novel Influenza A (H1N1) snowballed into an international health emergency, and creeped its way across Korea’s borders via those entering the country from affected areas. To make matters worse, vaccines were slow to be distributed, which led to many community infections. The Korean government learnt from this experience. It developed an extensive epidemiological surveillance system for affected individuals, as well as a quarantine method based on closely identifying and monitoring those with symptoms.▼1 In 2012, Korea also grappled with the Middle East Respiratory Syndrome (MERS) outbreak. Unlike Germany or Hong Kong, which had already developed a keen understanding of the need to track the close contacts of patients, Korea had not, and saw a rise in serious cases. Eventually, the death toll reached 38, and in response it created negative pressure rooms in every major regional hospital.▼2 How has Korea’s response to COVID-19 progressed thus far?
Unlike in previous pandemics, which saw states taking separate action, this time multinational corporations and design studios have been working to develop prototypes and have been collaborating with other organisations by sharing the results of their efforts. Governmental action is certainly important for containment and mitigation, but they are being supplemented by work in the private sector.
Medical Architecture to Aid Swift Action
Architecture’s role in the current crisis should be to contain and slow the spread of disease until treatment is more widely available. As medical architecture is involved in the identification and quarantine of individuals who test positive, it is at the frontline of the response to COVID-19. The architectural apparatus currently utilized to halt COVID-19 transmissions can be largely summarized as screening care facilities, portable negative pressure chambers, and temporary hospitals. First, screening care facilities take the form of tents or kiosks and serve in the process of information provision, examination, treatment and specimen collection. They are located mainly in parking lots, whereby those waiting in line can maintain safe social distance from each other. Because they are easy to install and remove, they have been widely adopted by hospitals and public health centres throughout the country, and more recently, have evolved into negative pressure chambers built from modular wall systems. Whereas Korea has directed much of its efforts into these screening care facilities, Europe’s response has been concentrated on the building of negative pressure rooms.
The German installation artist group, Plastique Fantastique, proposed ‘mobile PPS for doctors’, a pneumatic personal protection space for medical personnel that, by preventing delays in treatment, will prove particularly useful when personal protective equipment is running low. The prototype is a 4 × 8m unit made of Thermoplastic Polyurethane (TPU), which can be joined together to create separate spaces to become a front room, office and rest area respectively.▼3 Italy, which has recorded the highest number of deaths in Europe, is also experimenting with overpressure architecture. Designers Carlo Ratti and Italo Rota have proposed that mobile negative pressure chambers are a more time and cost-efficient way than intensive care units to deal with Turin’s rapid rise in elderly patients. Their ‘CURA’ is an intensive care unit pod made from a shipping container that combines with a ventilation system tent, and maintains a constant concentration of oxygen to help patients breathe. It also uses an Absolute Filter and Ozone Filter to purify the air and curb the spread of the virus. All of the information on CURA is publicly available as an open-source project, and is acurrently being used by the U.S., Canada, and the United Arab Emirates in their fights against COVID-19.▼4
MOBILE PPS (Personal Protective Space) for Doctors from plastique fantastique on Vimeo.

‘CURA’, the care unit pod designed by Carlo Ratti and Italo Rota / ©Max Tomasinelli
Large clusters of infections require dedicated patient wards, but existing medical facilities are hard pressed to meet such a dramatic rise in demand. Thus, many countries choose to build temporary hospitals from modular construction methods, or convert pre-existing buildings for the same purpose. Korea’s National Medical Center keeps to hand a mobile hospital to be deployed for various infectious disease and disaster scenarios. Made of high strength steel plates and modular boxes, its electrical and plumbing systems can be easily assembled to allow for quick deployment and installation. It comprises of an emergency room, operating rooms, diagnostic screening rooms, canteen and accommodations, and can be expanded to include up to 300 hospital beds.▼5 Unlike Korea, other countries have preferred to convert large convention centres and hotels over the building of quick temporary structures. Similar actions have been taken here too; to combat the cluster of mass infections emerging from a church in Daegu, and for citizens flying back from affected countries abroad, buildings previously used as training centers have been repurposed, but this approach is less popular and few still remain in operation. In the US, this has been the most favoured method, particularly in New York, which as of the 20th of May, has more than 35,000 confirmed cases, swiftly turning exhibition and convention halls along with other unused spaces into field hospitals.▼6 In tandem with this effort, the Greater New York Hospital Association is issuing design and construction guidelines for this kind of conversion.▼7 Six months into the pandemic, the world appears to be in agreement with regards to the suitability of employing construction units that easily fit into existing environments. On the other hand, Korea, with the majority of its cases originating from clusters and travelers from abroad, has focused its resources on screening care facilities, unlike other countries which have had to build treatment facilities en masse to deal with the sheer volume of infections.
The New Normal Described by an Architect
On the 12th of March, the World Health Organization declared the spread of COVID-19 to be a pandemic. The inter-governmental organization acknowledged the virus as a global health threat, and there are even suggestions that the disease is in the process of becoming entrenched as an endemic illness. Korea is entering a new phase in the battle against COVID-19. What will be the next steps in our set of social distancing measures? The drive-through method that was adopted throughout Korea’s testing centres is now being widely implemented across the country’s traditional markets, libraries, and department stores, by preparing pre-ordered purchases for quick pick-up and reducing shopper density at retail stores. Other countries are instead looking to parks and squares for architectural solutions.
The Austrian architect, Chris Precht, has designed ‘Parc de la Distance’, premised on the prospect that COVID-19 will continue to pose a long-term health crisis. Proposed for a vacant plot in Vienna, it uses 90cm-wide hedges in the shape of a fingerprint to allow visitors to keep a safe enough social distance.▼8 A project in Rotterdam, Netherlands aims to turn the town square into a pop-up market. The architectural studio Shift Architecture Urbanism’s model divides up the square into 16-square grids, with truck stalls organised around a larger structure and only one person allowed into each square at a time, which would allow customers to shop while maintaining social distancing. Such micro markets will fill the role previously played by larger stores, while reducing the risk of infection for individual customers and providing towns with essential services.▼9
Architectural responses to COVID-19 must necessarily be preemptive to meet the pace of new infections, so are often produced and executed without a thorough social consensus. Thus, a necessary step in this process must be the monitoring of missing pieces of the puzzle and a discussion to account for these in subsequent iterations of the solution. Korea’s architectural responses to viral respiratory infections have thus far relied on the drive-through method, but an important drawback to this is that accessibility is limited to drivers only. For services to be more universally available, walk-through facilities should also be implemented. Furthermore, there are no guidelines with regard to social density for places of public gatherings. National and public museums have recently announced plans to limit the number of visitors at any one time, but in the absence of concrete rules to follow, it is difficult to expect various facilities will have a clear plan of action. This is in stark contrast to the American Institute of Architects’ set of recommendations, that even outline suggestions for small places of less than 100㎡ that cannot enforce safe social distancing.▼10 In a Post-COVID-19 world, Korea will need to build consensus on the architectural and city-wide solutions most appropriate for social distancing.

-
1. Choi Wonsuk·Kim Woojoo·Cheong Heejin, ‘The Evaluation of Policies on 2009 Influenza Pandemic in Korea’, Journal of Preventive Medicine and Public Health, 43(2): 105 – 108.
2. Jun Byungyool, ‘What did the MERS outbreak leave for a year?(메르스 사태 1년 무엇을 남겼나?)’, KMA Times, 2016. 5. 20.
3. Tim Spears, ‘Plastique Fantastique Creates a Mobile Bubble-like Space to Protect COVID-19 Doctors’, Designboom, 2020. 4. 20.
4. Tom Ravenscroft, ‘Shipping-container intensive care unit installed at Turin hospital’, Dezeen, 2020. 4. 21.
5. Press Release of ‘The Conference for overcoming COVID-19’, Architectural Institute of Korea, 2020. 3. 24.
6. Matt Hickman, ‘New York’s Javits Center Completes Transformation into 1,200 Bed Emergency Hospital’, The Architect’s Newspaper, 2020. 3. 30.
7. James S. Russell, ‘How to Deliver Thousands of COVID-19 Rooms in Weeks’, Architectural Record, 2020. 4. 1.
8. Tom Ravenscroft, ‘Precht designs Parc de la Distance for outdoor social distancing’, Dezeen, 2020. 4. 16.
9. Amy Frearson, ‘Shift Architecture Urbanism designs social distancing into the food market’, Dezeen, 2020. 4. 3.
10. The American Institute of Architects, Re-occupancy Assessment Tool V1.0, 2020. 5. 6.





