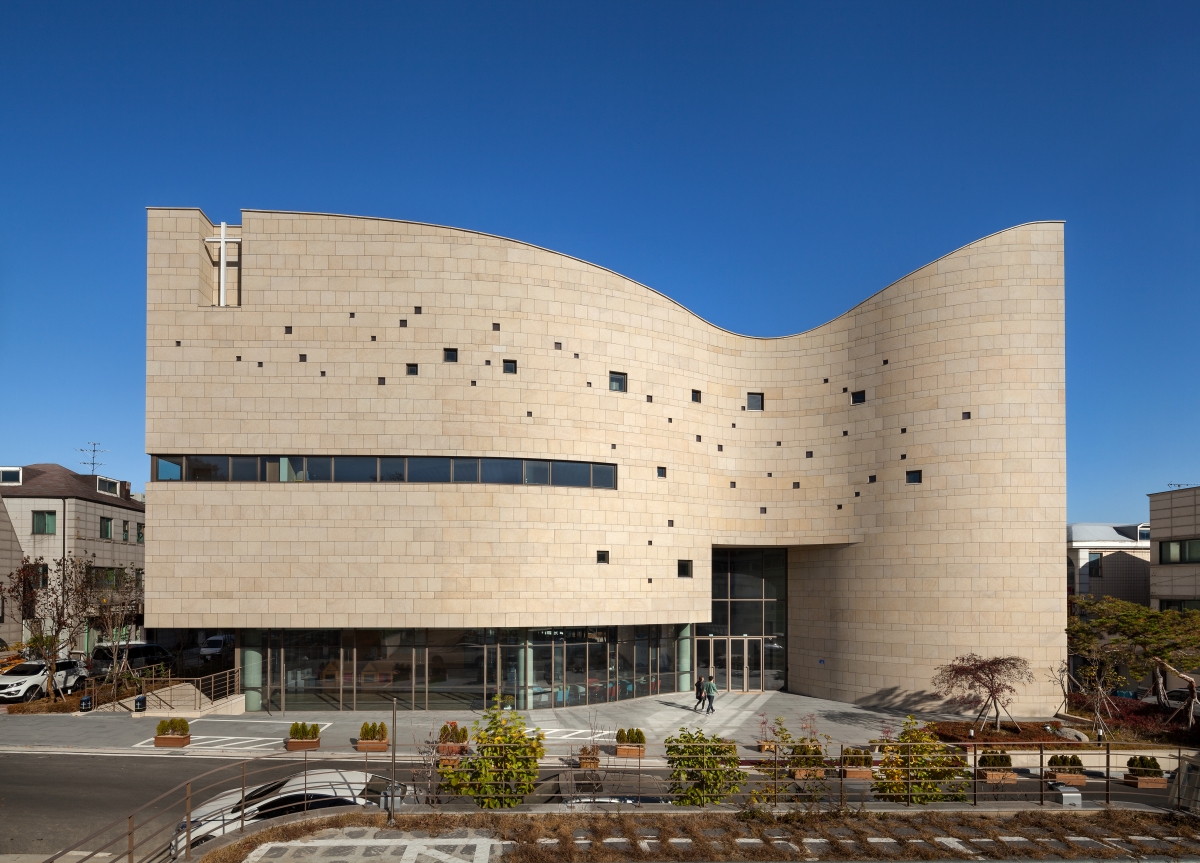
Outdoor Square and a Soft Façade
The Holy Light Church has dedicated the area along road at the front of the building to an underground parking lot. The roof top of the parking lot can be used as an outdoor parking lot in case of an emergency, but it is usually used as an open multipurpose space, much like a square in front of a church in Europe. The Cross Tower and the corridor are landmarks in the city and the back of the church can be recognized from the road. In conjunction with the surrounding buildings, they limit and define themselves at the same time. The depressed curved wall on the façade of the church functions not only as a decorative feature but also as a wall that characterises the interior and the exterior of the church. It is a core concept behind the design of the church, which welcomes neighbours and encompasses both the square and the city, The church desired this to be a metaphorical example of a gentle Christian life. This façade is the first impression given by the Holy Light Church and becomes a luminous body of colourful changing light, reflecting the name of the church.
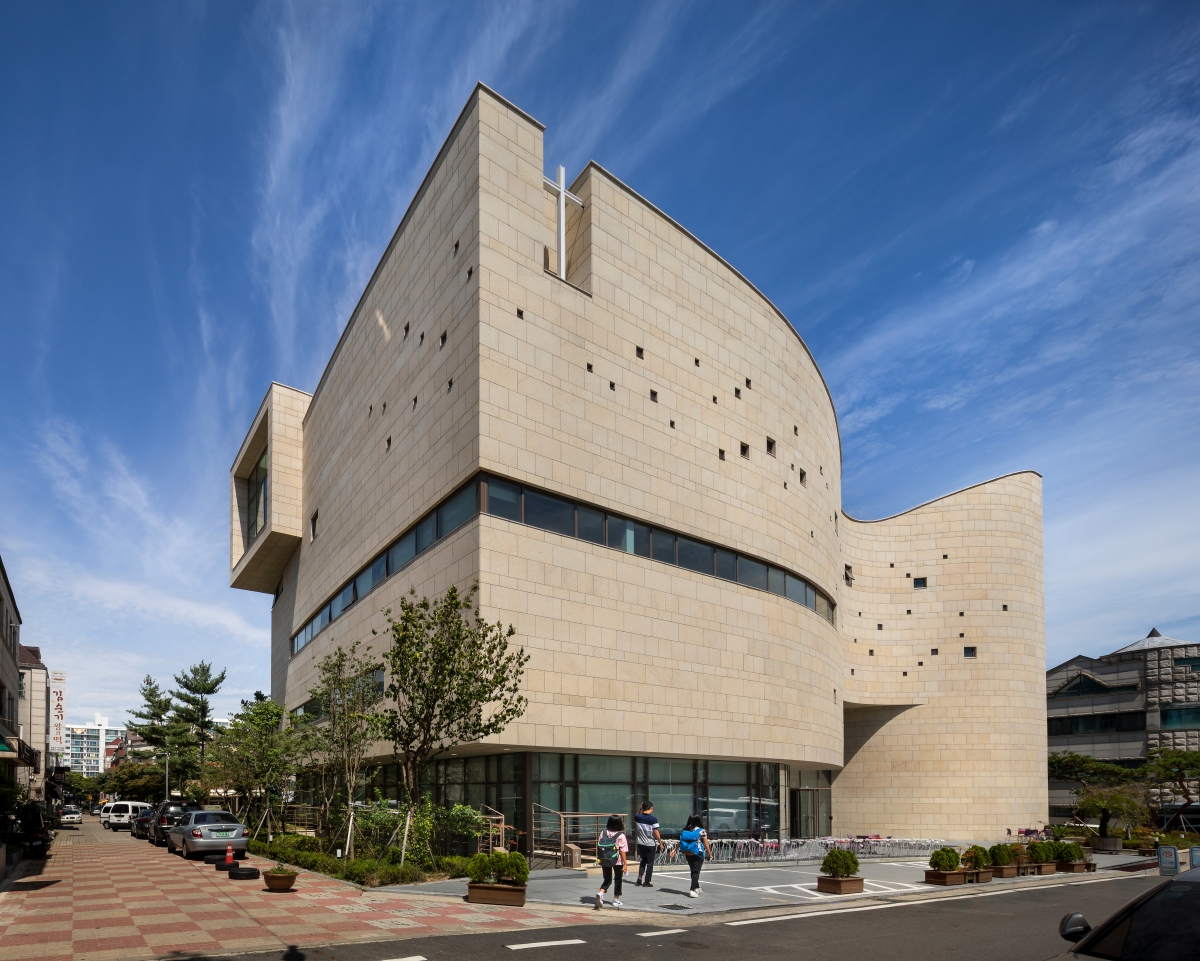
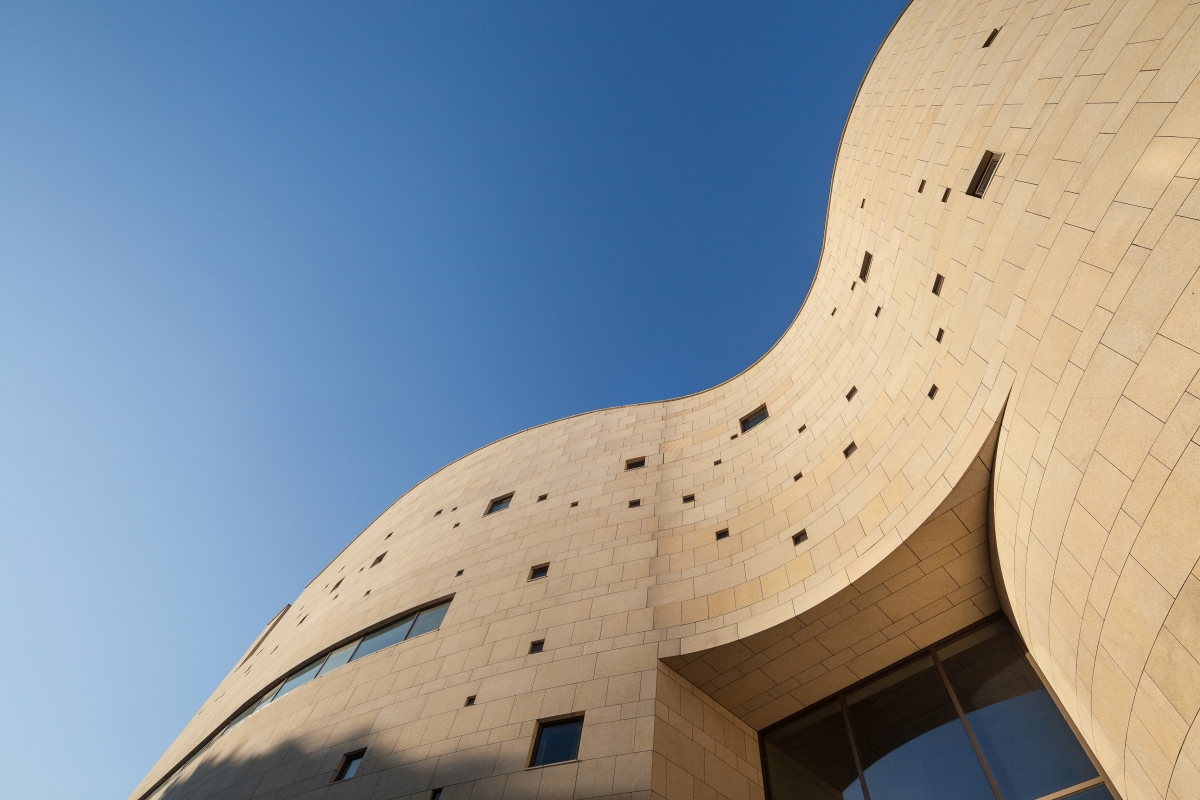
A Pleasant and Harmonious Space for Worship
The underground worship room contains the maximum number of seats for the given site. Also, in planning the worship room without balcony seats is intentional in order to create a space to help build the community. The underground worship room is spacious and easy to access directly from the outside through a sunken garden instead of through the lobby hall. The underground worship space is protected from urban noise, so it is quiet. Also, the funnel-shaped underground lobby hall has become a pleasant and bright space due to the light of stained glass windows. In addition, the plan for the semicircular seats in the main chapel and a pulpit lower than the stall reduces the feeling of religious authority. This layout also supports the clear delivery of sermons and maintains a harmony among members.
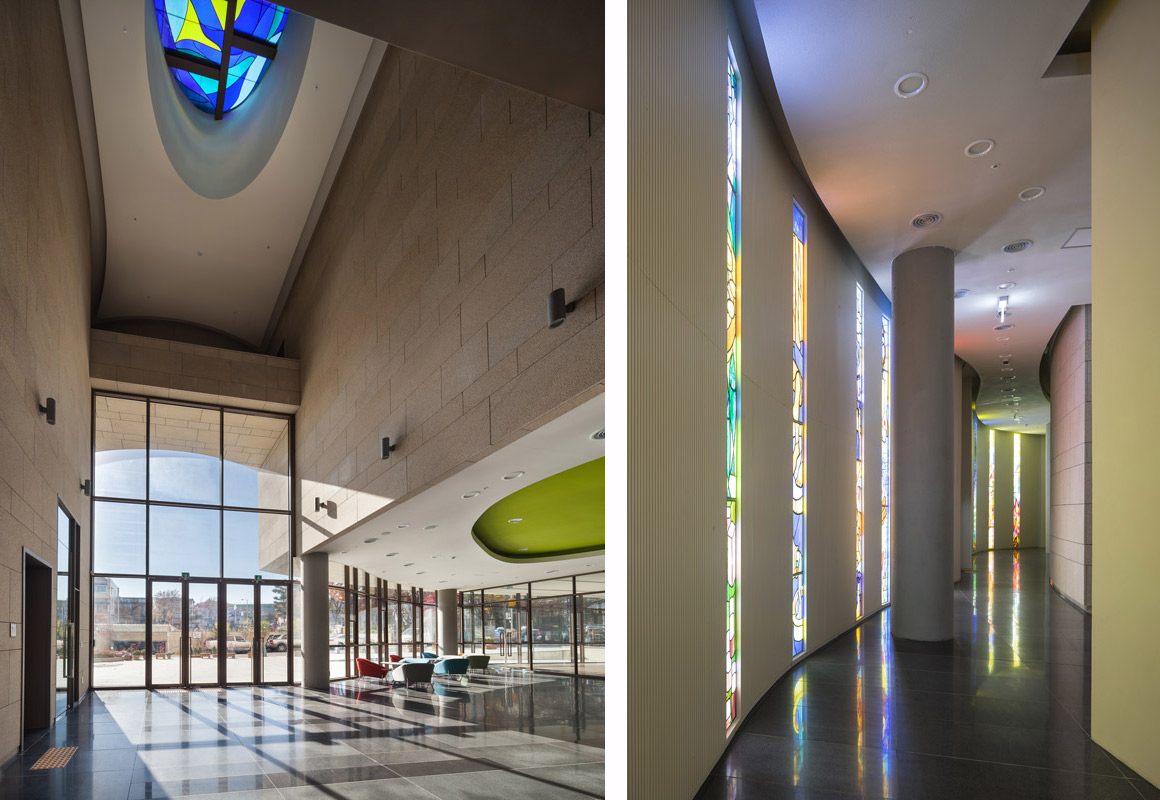
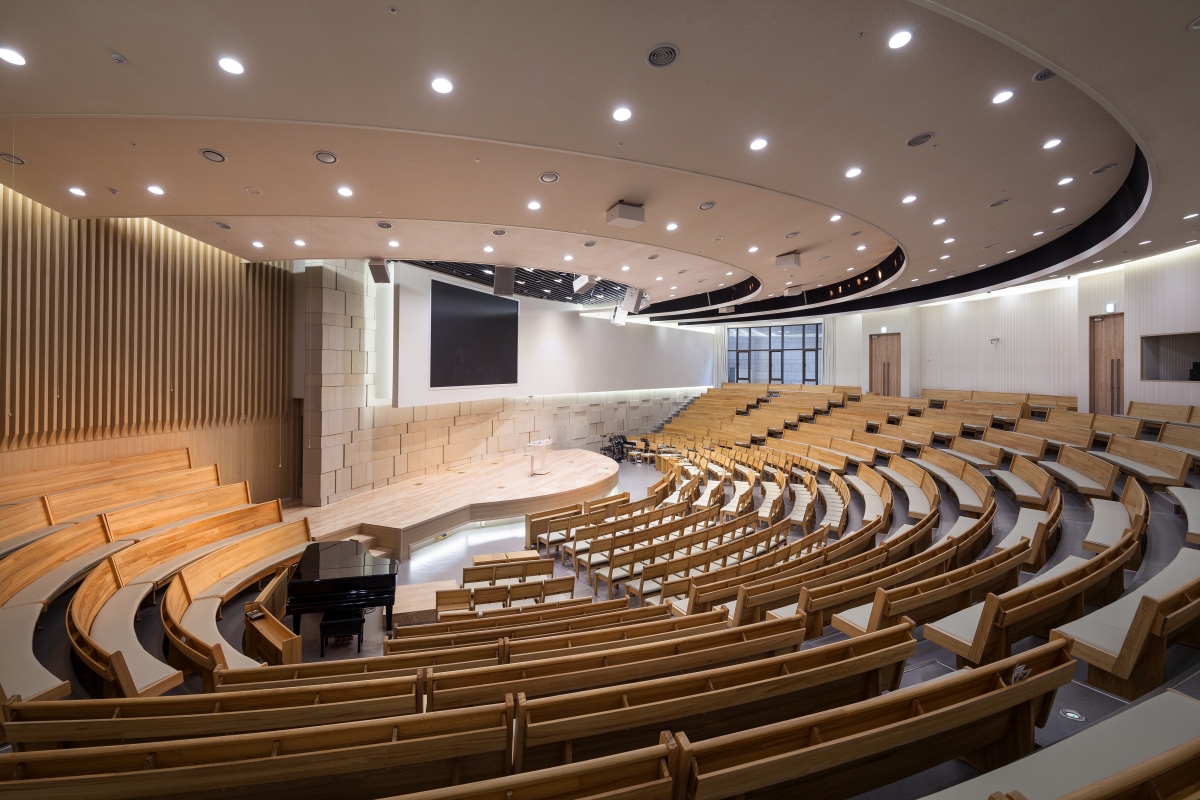
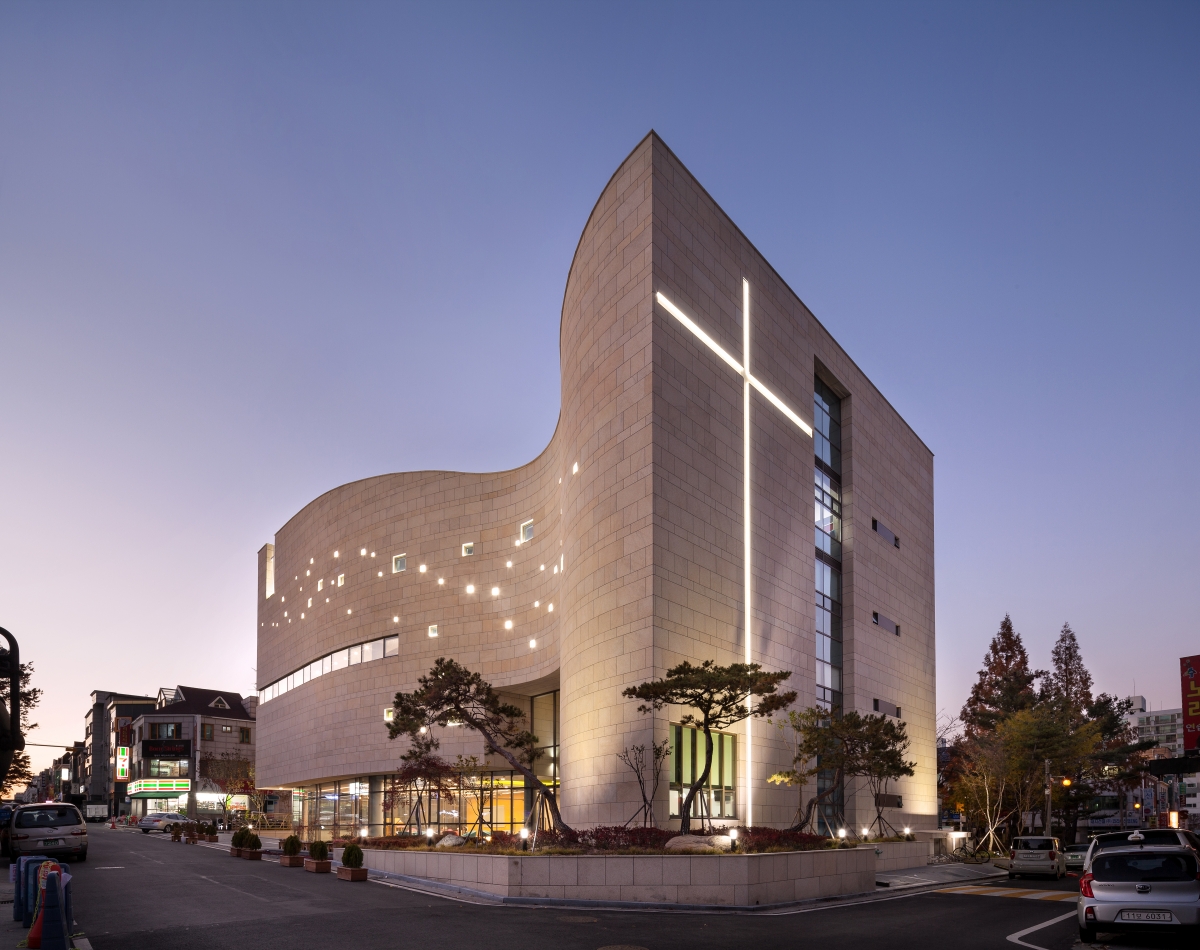
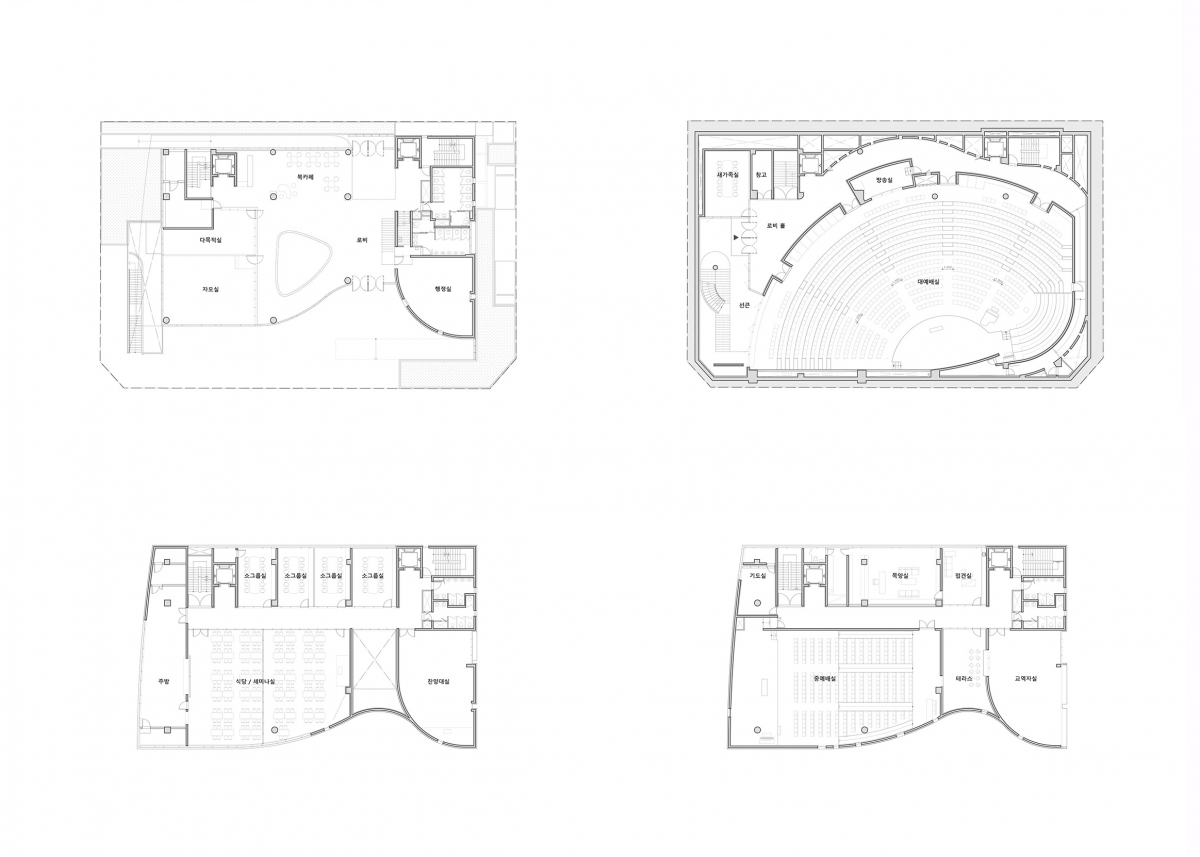
Plan 1F, B 1F
Plan 3F, B 4F
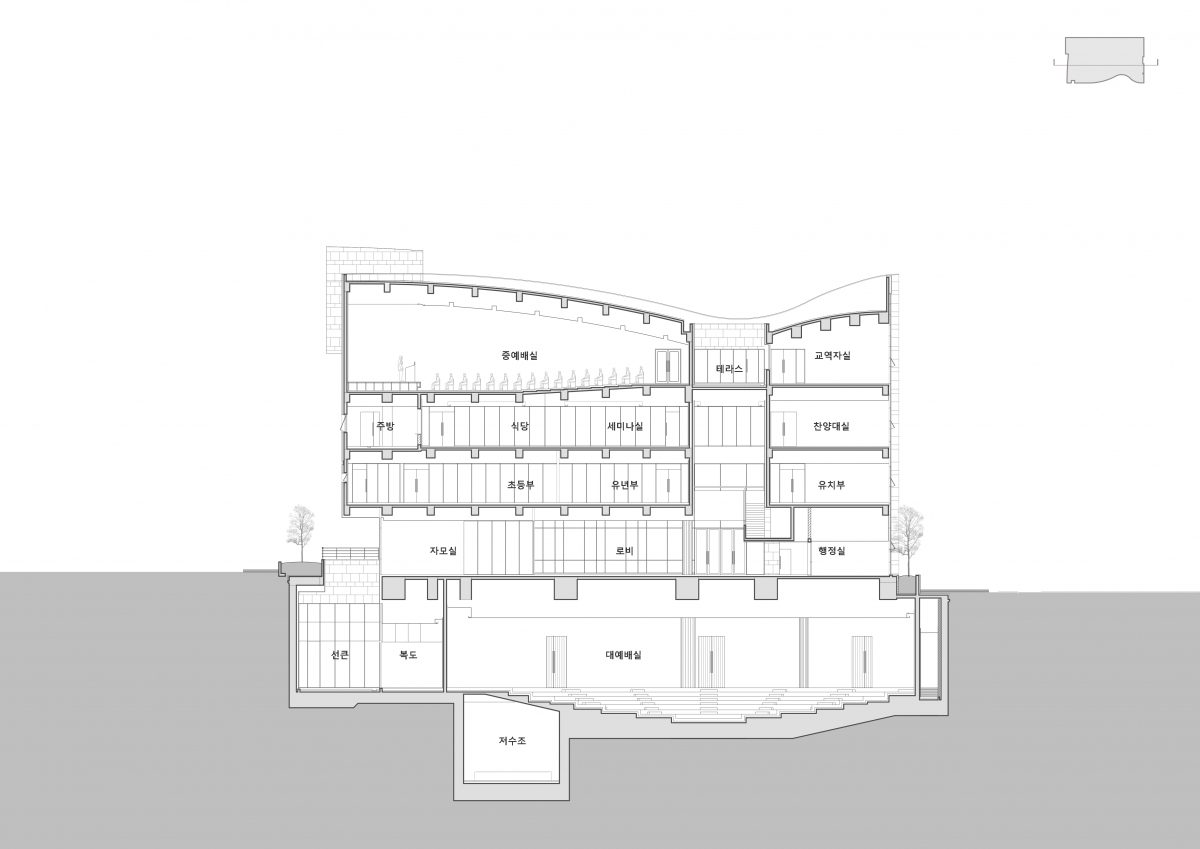
Section 1
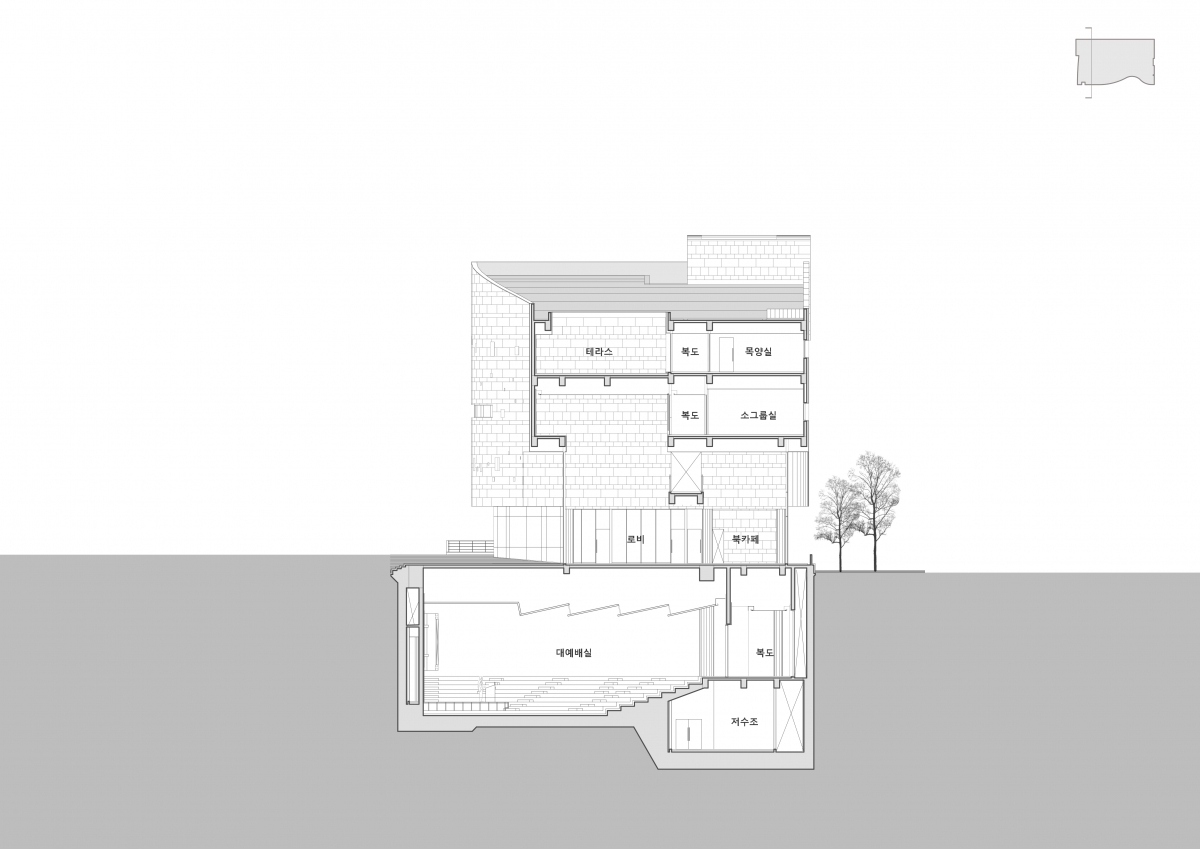
Section 2
Lee Eunseok, Atelier KOMA
Church
1,475.0㎡
876.69㎡
4,244.83㎡
B2, 4F
reinforced concrete
Granite Stone
Granite Stone, Paint, Acoustic Panel
July 2013 - Sep. 2013
July 2014 – April 2016
Since establishing the Atelier KOMA (Korea Office of Modern Architecture) in 1996, his signature projects include a variety of churches including the Saemunan Church, Bujeon Glocal Vision Center, Pomo Church, KyungSan Church, World Vision Church, Neul Sem Church and the Heavenly Gem Church. He has completed a variety of projects and awarded many architectural awards for cultural facilities such as the Son Yangwon Memorial Museum, Tap Jung Luce, Vin Rouge and UJeonGa, residential facilities such as Lyann House and the Sejong City Detached Housing Lot, educational facilities such as the Chongshin University Scroll Building, the Geumsung Kindergarten, Dream School, and commercial facilities such as Hotel Entra.





