The architecture of the Georgia Institute of Technology bears the marks of different phases of growth and ways of thinking. Current campus planning addresses manifold requirements, including the creation of more coherent connective landscape systems of pathways and open spaces, the intensification and celebration of links to the urban environment of Midtown Atlanta, and the creation of new buildings that embody new principles of environmental performance and sustainability. In this context, a respect for campus history, a spirit of economy, and an understanding that the adaptive re-use of existing buildings is an integral part of a more sustainable environment, collectively lead to projects of greater sensitivity and resilience.
The Interdisciplinary Design Commons is one of these projects, located at the heart of the campus. We designed it to express and project the values of the client within the framework of our own approach towards the extension of the life of existing buildings. Most specifically, it seeks external influences that can be absorbed into the design. It balances the inevitable complexity of demands with an economy of means. The architecture reveals the interplay between the expected and the unexpected, highlighting the reciprocity between the internal order of a building and the way in which a building impacts – and is impacted by – its context.
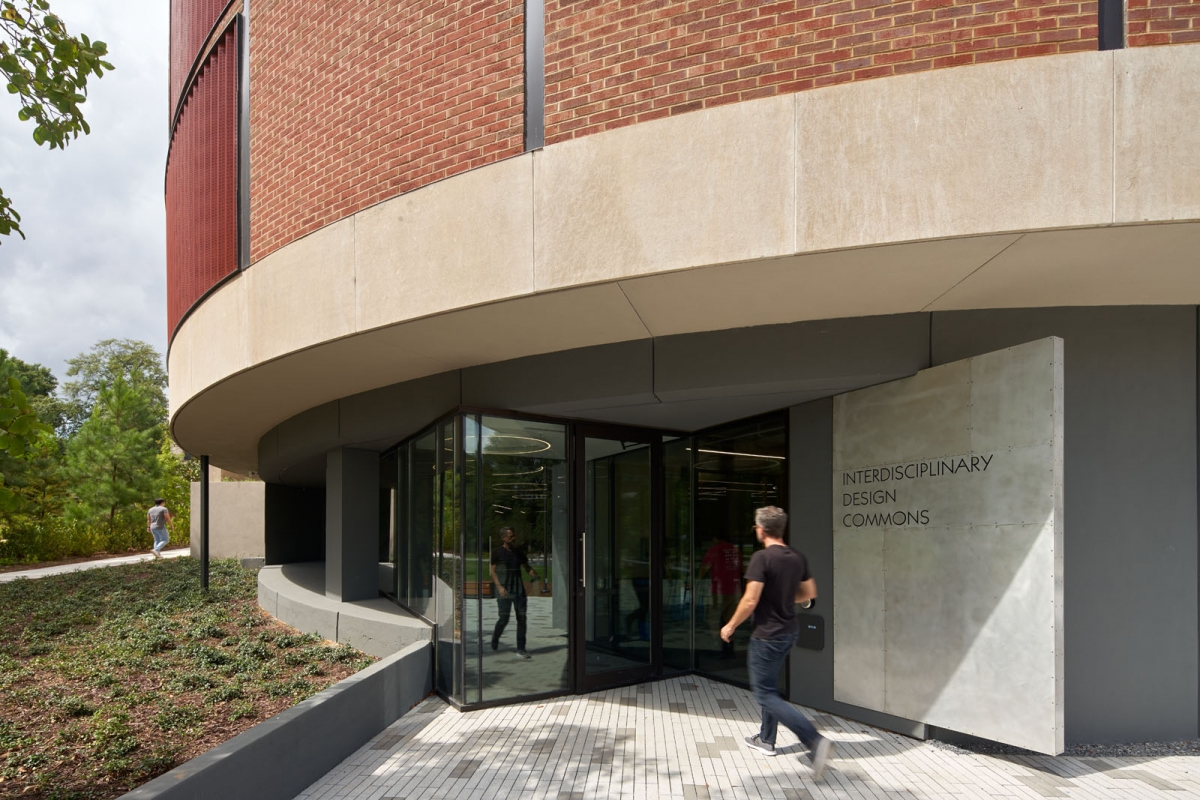
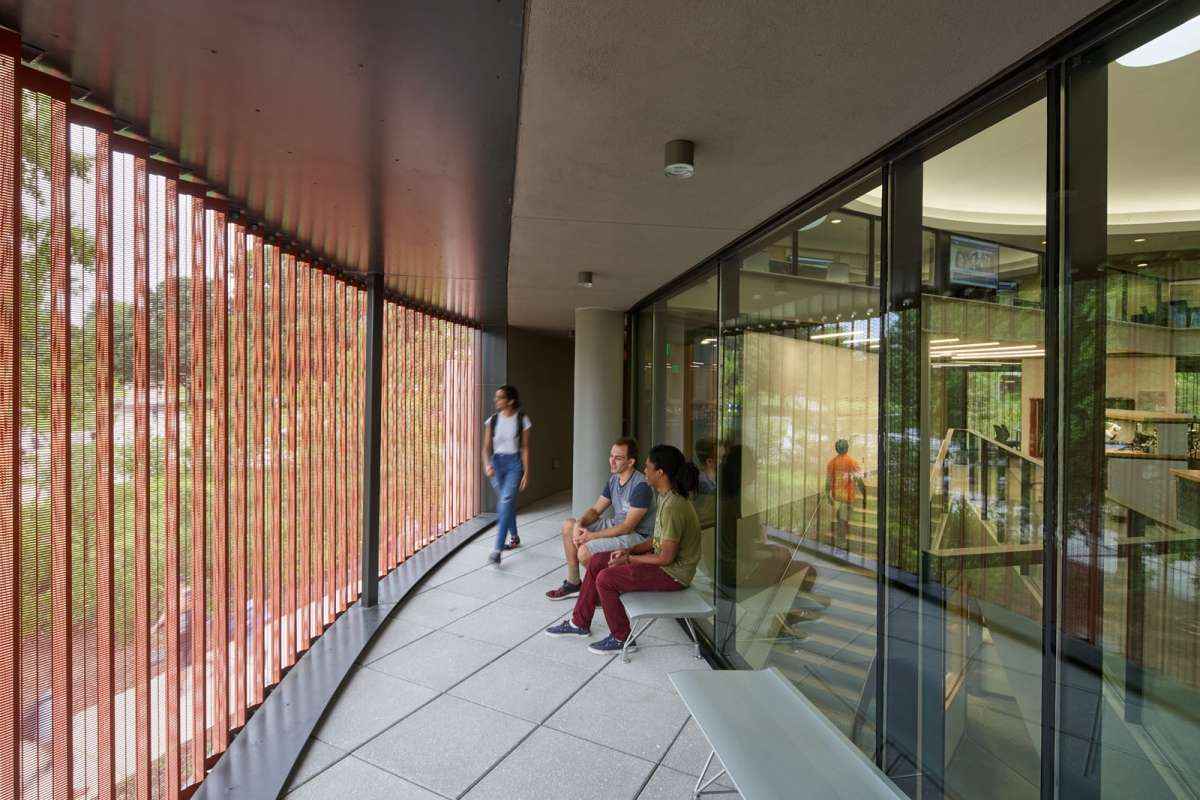
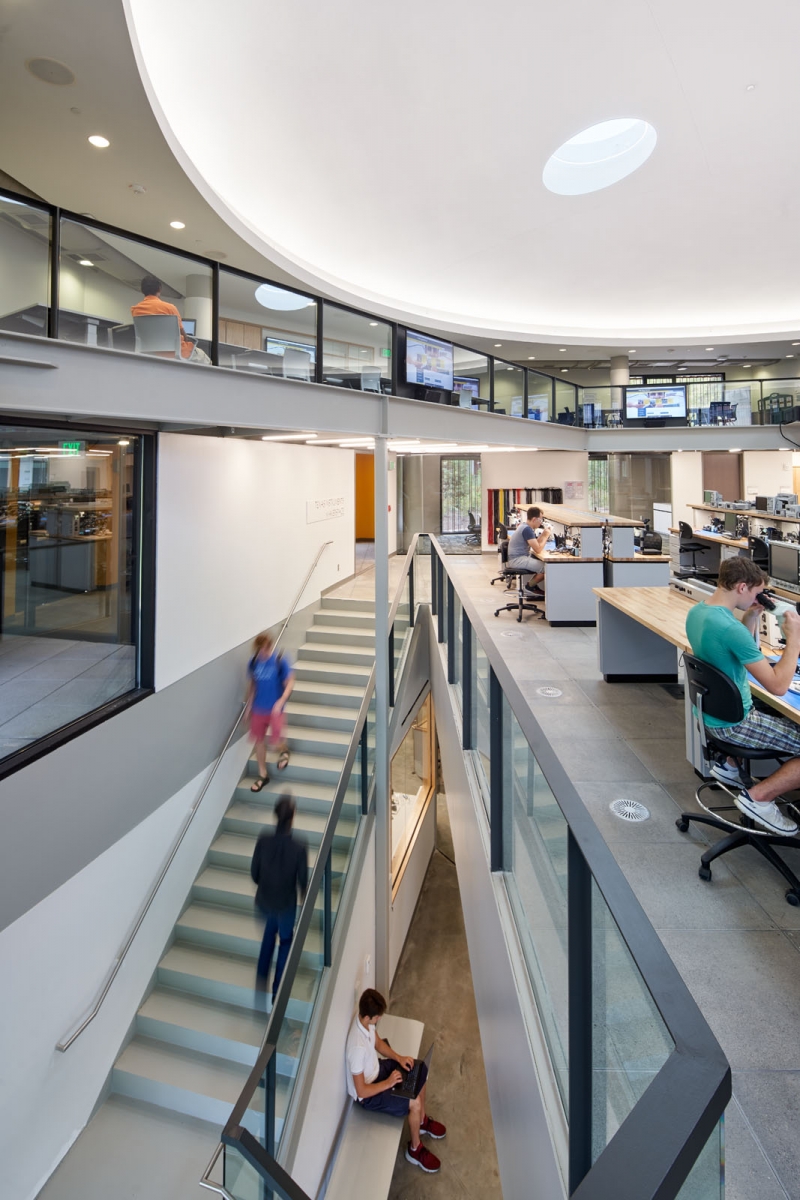
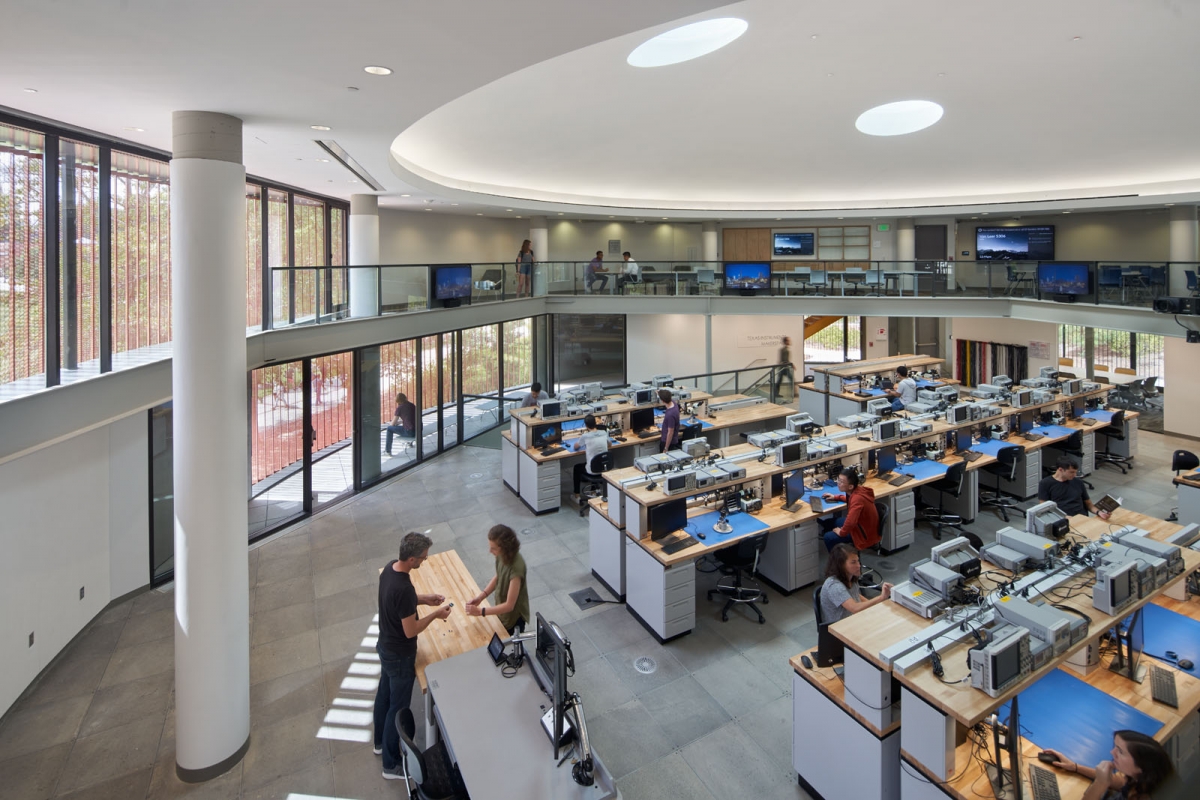
From Auditorium to Makerspace
A round, windowless large auditorium built in 1961 has been transformed into an open, light-filled and accessible makerspace. The program for the makerspace includes new laboratories, open and flexible work areas, and supporting meeting spaces and lounges. To create an environment where undergraduate electrical engineering students feel empowered to experiment and build their ideas, a new entrance, internal stairs, additional floor space, and windows are inserted into the existing building shell. The architecture is generated by an interpretation of the building’s organizing geometry as well as the creation of desirable internal and external spatial relationships.
Two Centers
The original building had two distinct centers: one for the supporting structure that circumscribed the auditorium, and a second for the outer enclosure, slightly offset relative to the first. The renovation takes this difference as a starting point, to introduce new competing geometries and to create a place with multiple orientations and spatial complexities.The original single-purpose auditorium focused attention onto the lectern, with stepped, fixed seating for students. No natural light or views to the exterior were provided. The new program supports collaborative and parallel activities. Natural light and panoramic views are necessary to create a welcoming interior and integrate the new center with campus life.
Wall and Floor
The circular concrete foundation wall has been cut by new chord-vectors to orient the interior towards the adjoining main landscape quad of the campus. Defined by these vectors, a new entrance faces the heavily trafficked pedestrian pathway that borders the quad and puts the laboratories and internal staircase on display. The 12-inch-thick concrete upper floor, which slopes down towards the lectern, is overlaid by new platform flooring to create a level surface for the second floor laboratories while also accommodating primary mechanical, electrical, and plumbing systems. The floor assembly is punctured by the new staircase, up from the ground floor entrance. Within the upper auditorium volume, an additional multifaceted floor is suspended to create areas for group instruction, meetings, and collaboration, overlooking the lower levels. Contrary to the centralizing geometry of the original architecture, organized around a ring of concrete columns, this new floor plate is suspended along vectors placed diagonally between the columns.
Window
The uninterrupted circular brick enclosure of the upper level of the original building is punctuated by a collection of new windows to provide light and views. The geometric order of the windows is that of straight chords intersecting arc segments along the perimeter. The windows are not symmetrical or regularly spaced. They are calibrated to interior spaces, creating viewsheds between the interior and the exterior. To provide protection from excessive light and glare, the windows are shaded by perforated curved screens set at the original edges of the enclosure. The largest shaded window assembly, corresponding to the position of the original inward facing stage, now accommodates an exterior terrace overlooking the campus quad.
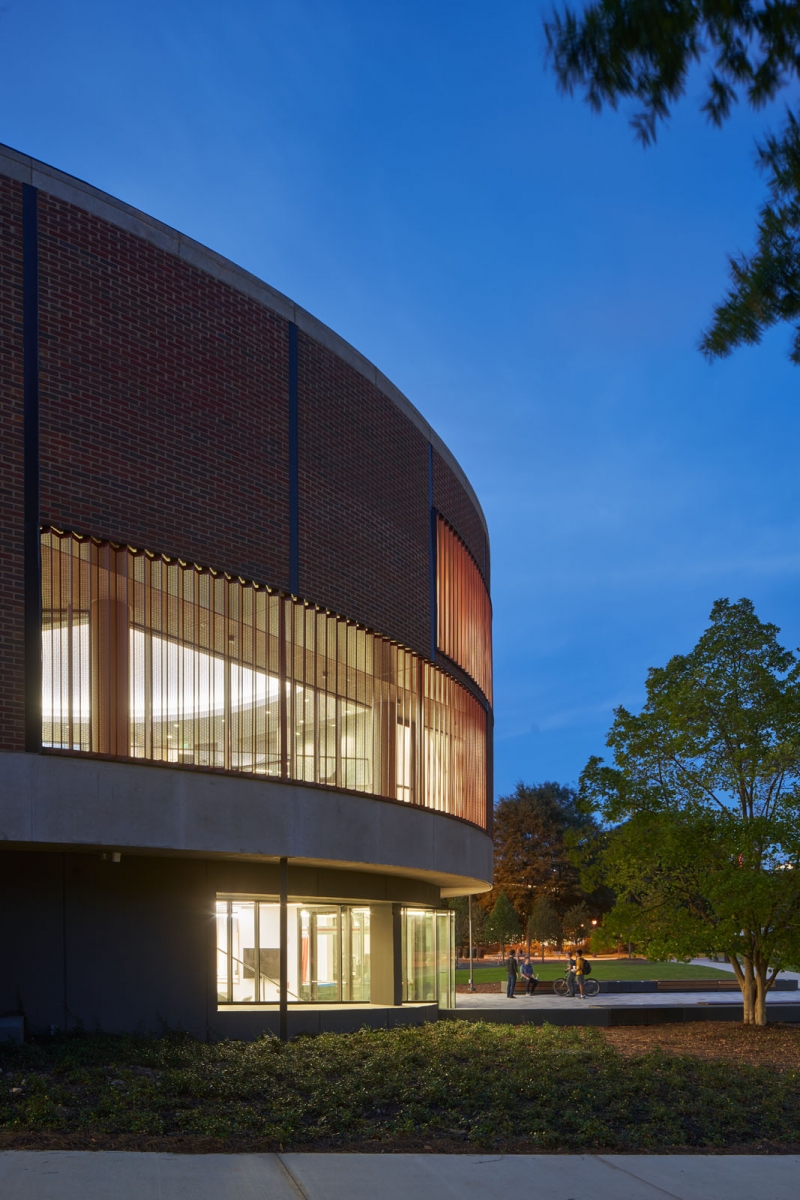
BLDGS Architects (David Yocum, Brian Bell)
David Yocum, Brian Bell, Scott Berger, Matt Weaver
Atlanta, Georgia, US
makerspace
3,157㎡
574㎡
1,428㎡
3F
13.3m
18%
45%
concrete, steel, masonry block
concrete, brick masonry, limestone, glass, aluminu
concrete, gypsum wall board, glass, wood
CFD Structural Engineering
Newcomb & Boyd Consulting Engineers
Gilbane Building Company
Oct. 2015 – Dec. 2016
Dec. 2016 – Dec. 2019
8.1 million USD
Georgia Institute of Technology
Perkins and Will





