It is no exaggeration to say that most multi-family houses in our neighbourhood reflect the auto-generated hodgepodge that results from attempts to accommodate diverse site conditions – such as solar setback regulations – and to maximize marketability. This style is difficult to understand; the structure is off-balance and the overwhelmed space can be stifling. The consequences are left to the tenants—nobody is held accountable for this outcome except for the occupants, and many people are now living in unsuitable spaces that cannot even accommodate typical layouts or items of furniture, such as a table in the heart of the kitchen. The Cascade House is an architectural proposal for five households that offers a new type of space along a familiar symmetrical design. Houses on the second and third floors have secured comfortable living rooms by separating the dining and kitchen areas, reminiscent of the LDK—economic solution in the modernist era. Meanwhile, the bedroom, which is traditionally a private area, is here more available, promoting openness and practicality at the same time. The spatial composition is outlined by a marble column and two wooden slide doors, which divide the living room, kitchen and the bedroom at the centre of the house. Thanks to the marble column and wooden sliding doors, the juxtaposition of spaces achieves a kind of surrealistic montage, giving off a stage-setlike atmosphere. The pattern of the woodblocking on the sliding doors and the veining of the marble column complete decorative elements in the sizable living room. The home on the fourth floor is distinctive for its long and multifunctional hallway and longitudinal LDK space. The symmetrical design of a cascade is, in fact, a question posed to the current setback regulations, calling upon our memories and reminding us of Belgian homes, acorn trees, red cacti, or the mobile game Minecraft. The red tiles and their white-coloured fillings, the rustic stone corner and the decorative details surrounding the windows are all offered in satirical homage to the common typology of multi-household buildings.
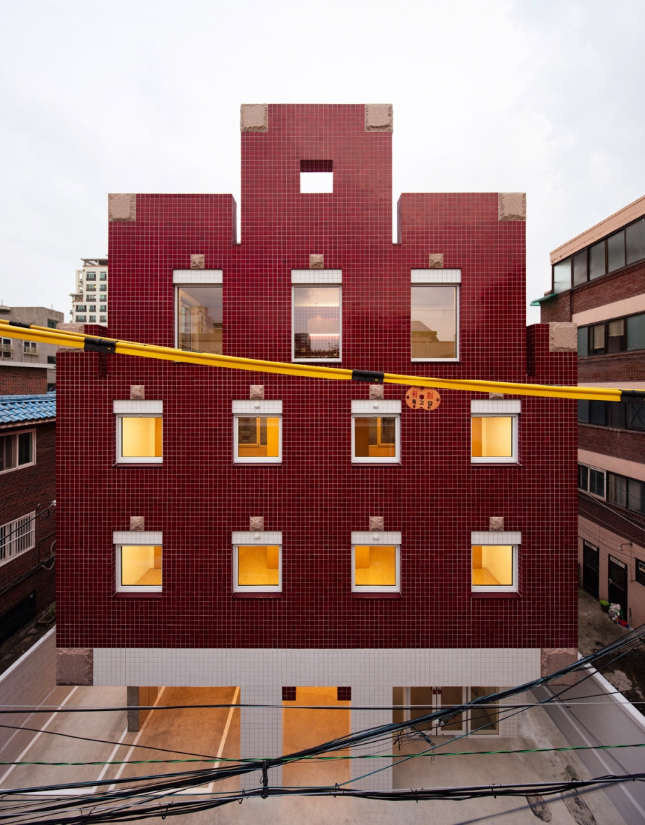
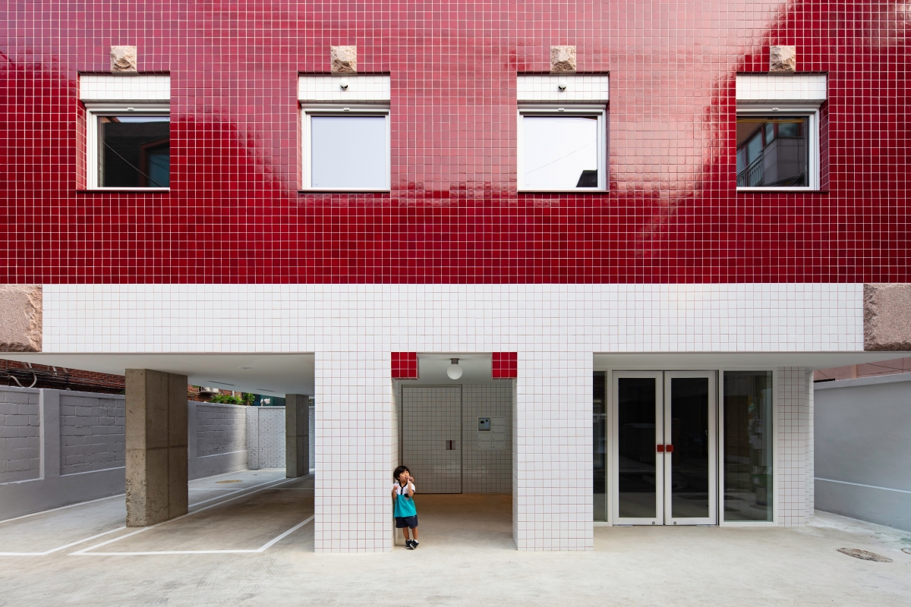
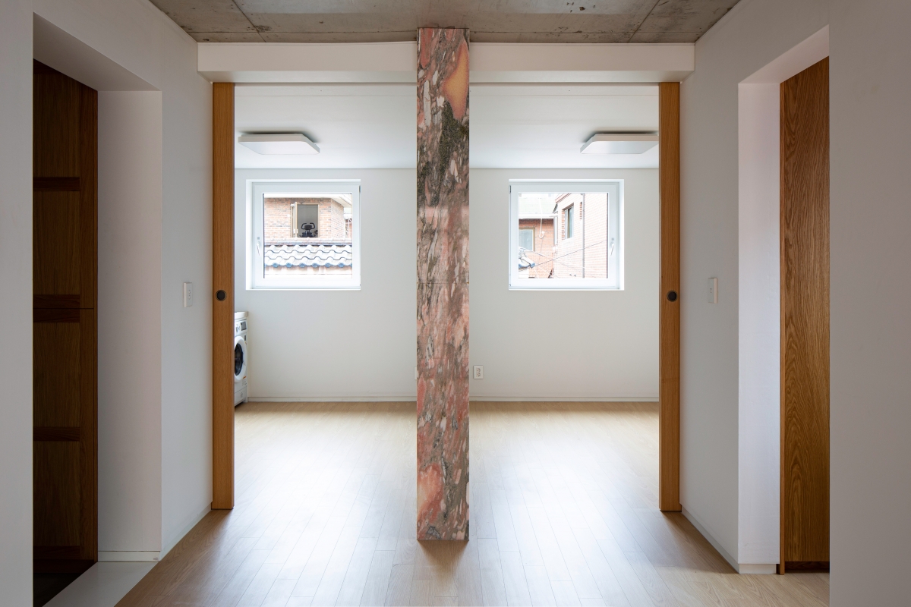
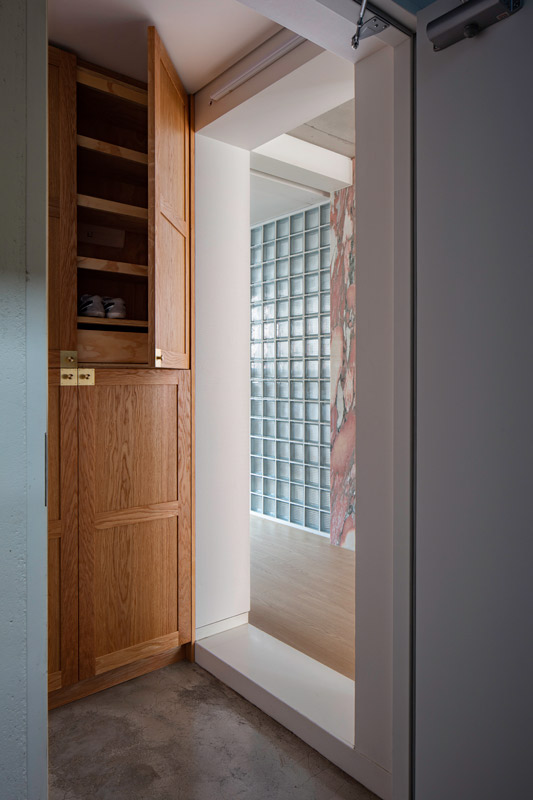
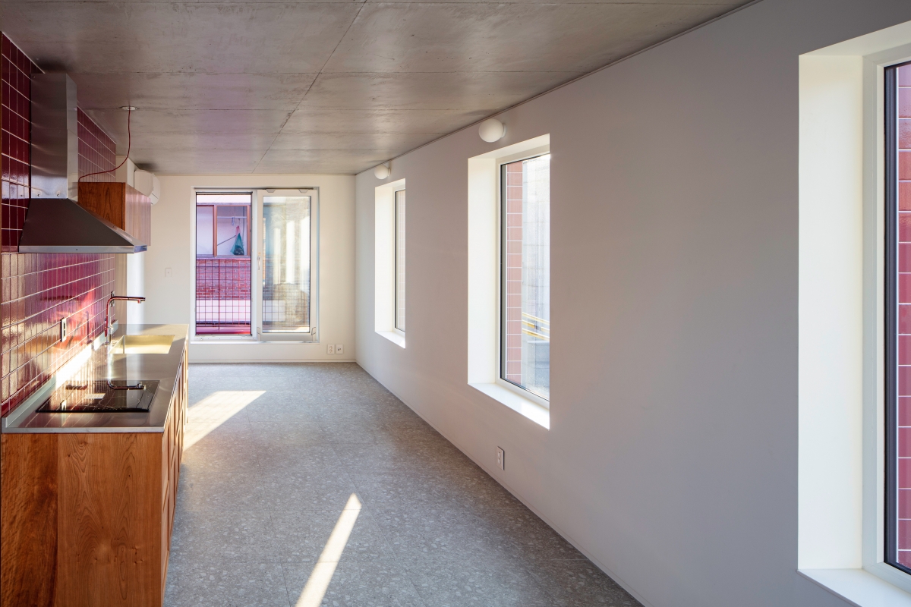
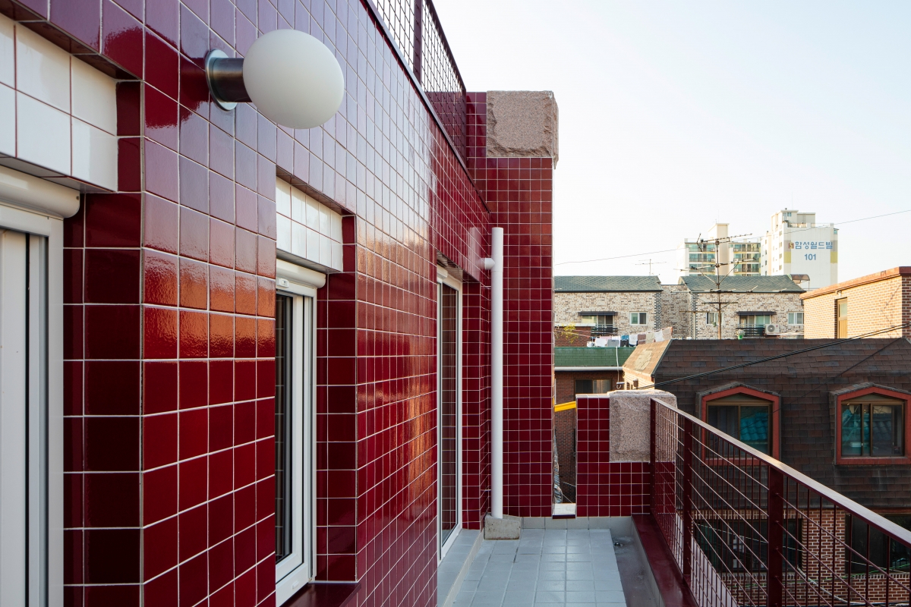
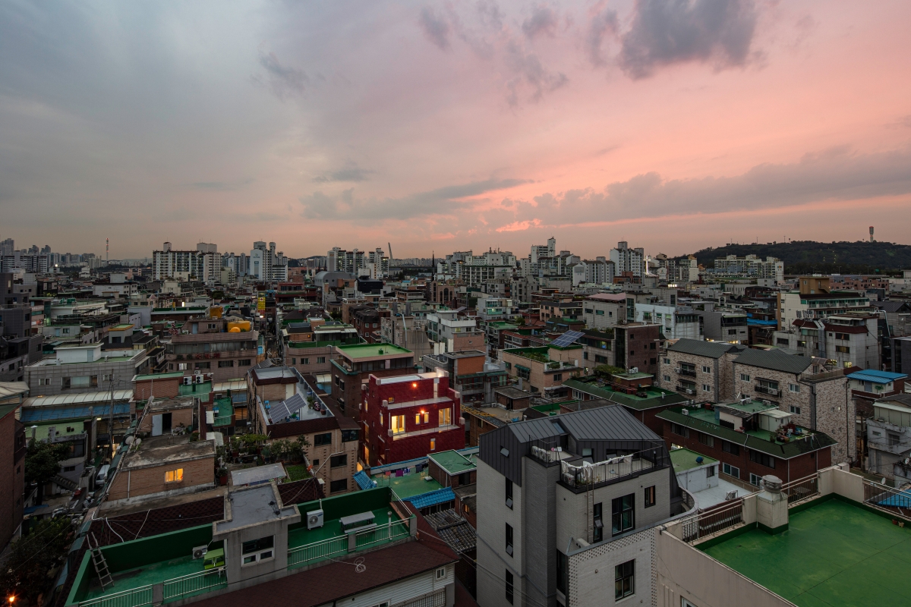
aoa architects (Suh Jaewon, Lee Euihaing)
Sunwoo Uk
Mangwon-dong, Mapo-gu, Seoul, Korea
multi-family house
166.30m2
97.2m2
291.6m2
4F
4
14.73m
58.45%
175.35%
RC
tile, granite rock face finish
concrete exposed, paint, Norwegian pink marble, wh
Eden Structural Consultant Inc.
Daedo Engineering
Coworkers Inc.
May – Dec. 2018
Dec. 2018 – Sep. 2019
dbdb studio




