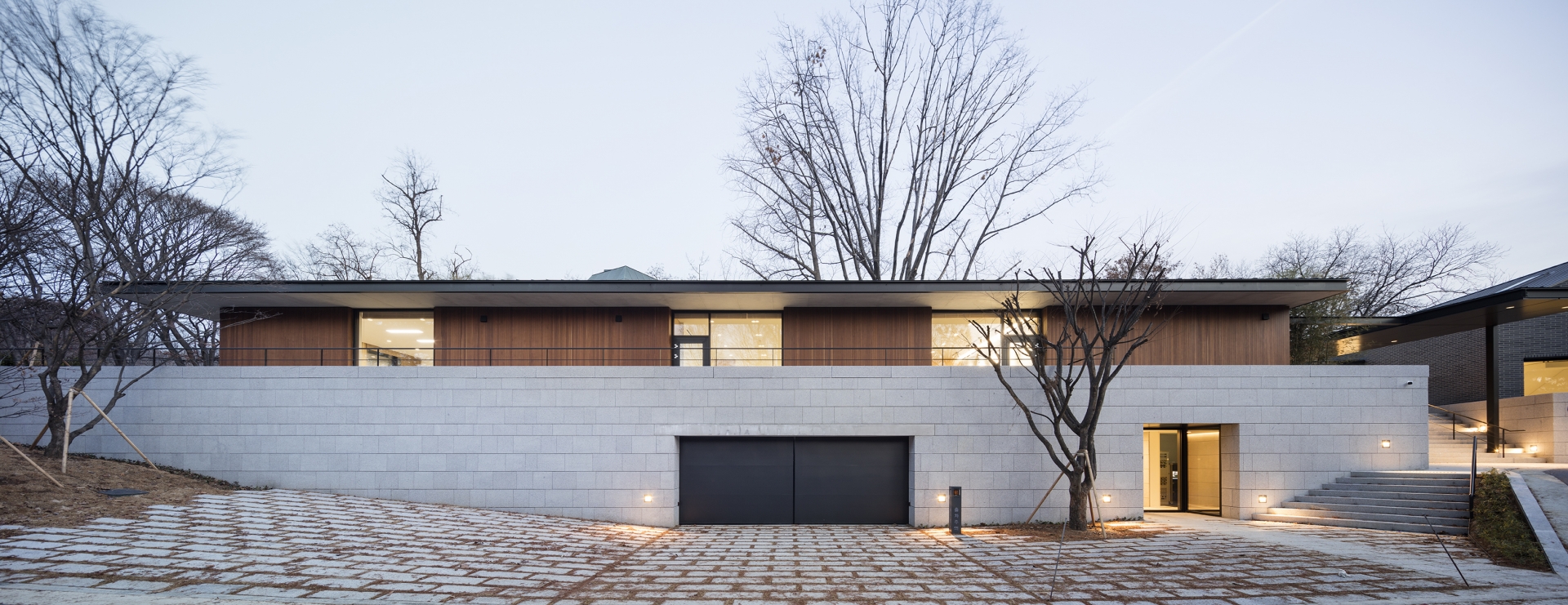Yonsei University Educational Foundation (hereinafter Educational Foundation) is located on a hill adjacent to the Cheongsongdae Park, the prominent green space in the campus. When I visited the site several times, a few things such as the 1950s-built schoolhouse, the old swamp Spanish oak, the ginkgo tree, and the other surrounding trees caught my attention, encouraging me to set these project goals: to understand the historical context, to preserve the physical conditions, and to place the buildings with prudence. The natural terrain was left as undisturbed as possible (the retaining wall was not constructed) and based on the given programme, the four buildings were placed to connect to each other. Instead of being positioned artificially, the buildings sit in a natural posture within the site. They were also designed to be single-storey on top of the embankment, instead of a two-storey, blending into the surroundings and attaining a terrace that faces nature in all directions. The four buildings of the Educational Foundation are all connected across three dimensions. Between these buildings, the outer spaces remain with their original state, maintaining a smooth path. These exterior spaces have different sizes, shapes, and landscapes, letting the visitors sense the seasonal changes. The trees, shifted during the construction process, were planted in as identical locations as possible. The newly planted trees were selected to be the same species as those found in nearby sites. The four buildings of the Educational Foundation were shaped by their functions, and consist of different materials such as granite stone, black brick, Ipe wood, glass, and oxide copper plate, appearing to be a collection of multiple houses erected over time, rather than a single newly built one. For the existing schoolhouse over 60 years old, the roof’s wooden structure was reinforced. The house’s sense of the past, the stone on the exterior and the fireplace, was also sustained, so that the house can now be used as a memorial hall. The old stonework next to the house was preserved as a part of the buildings, recognizing even a small part of history whenever passing through the corridor.
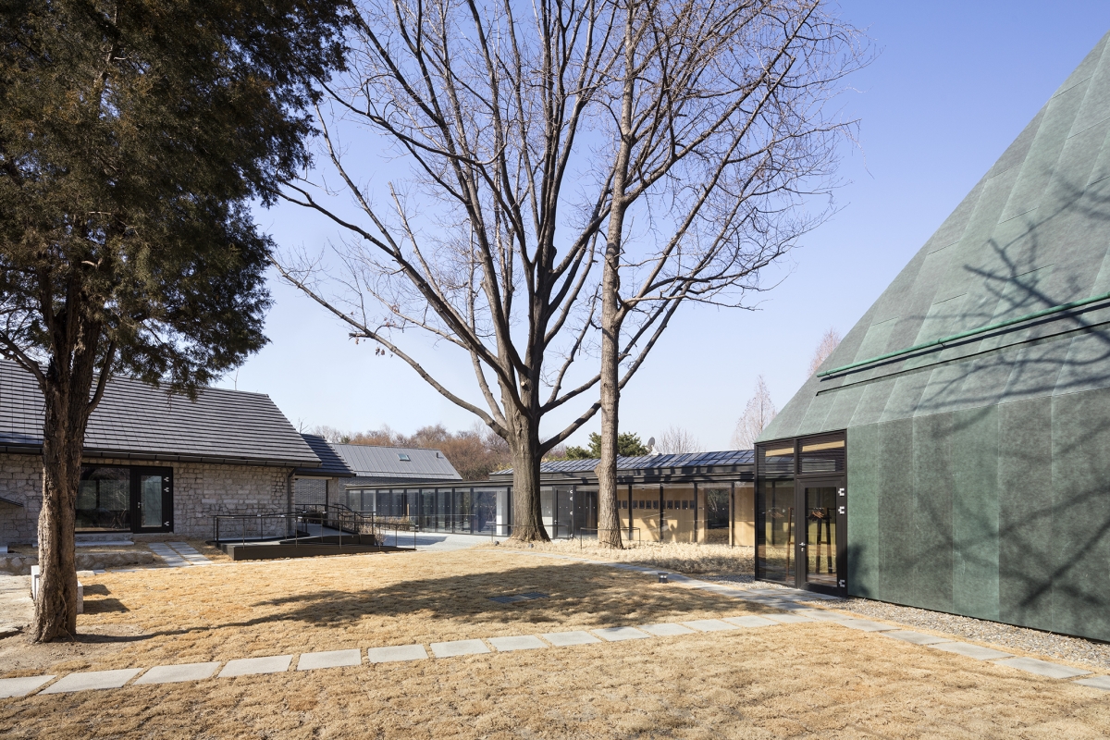
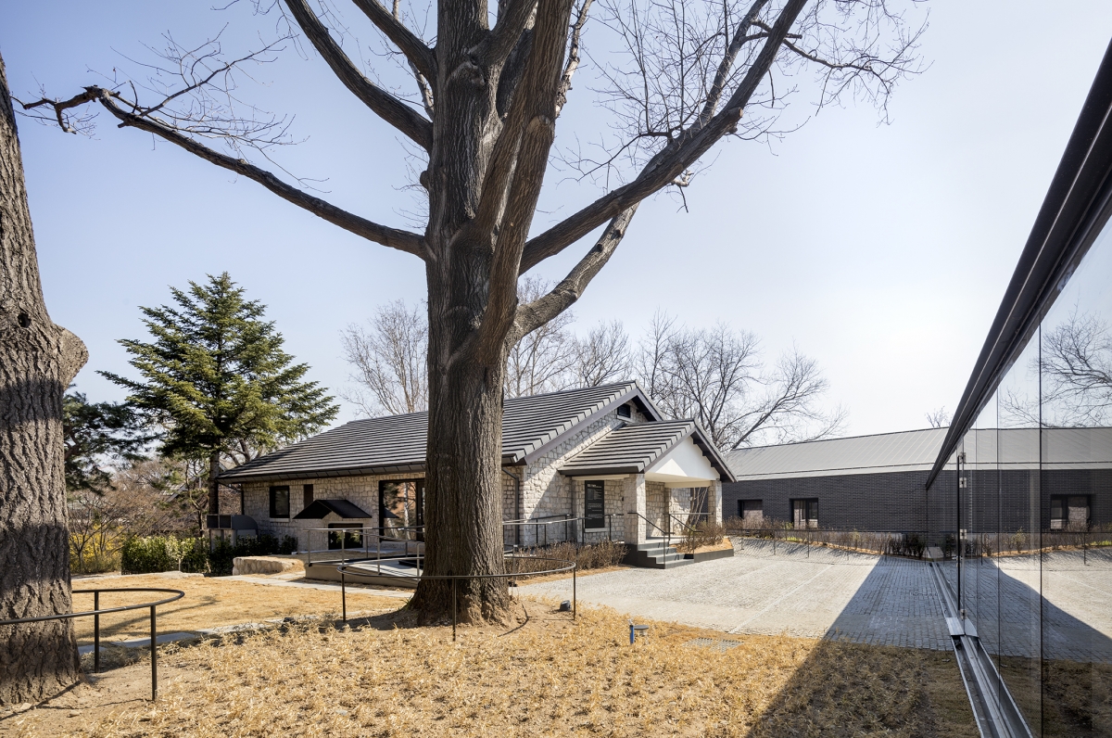
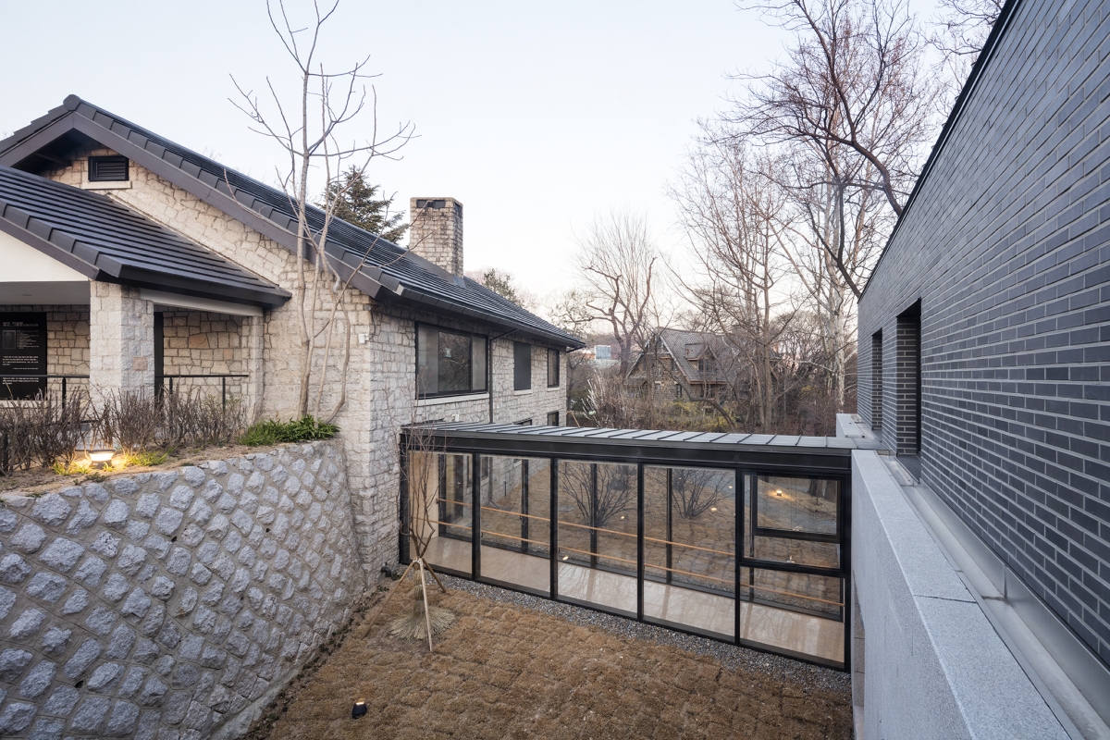
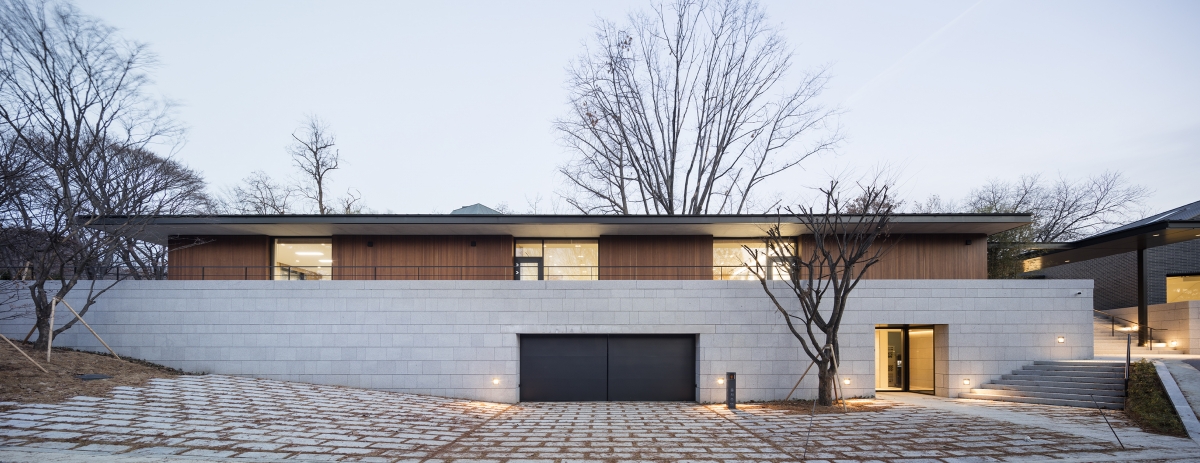
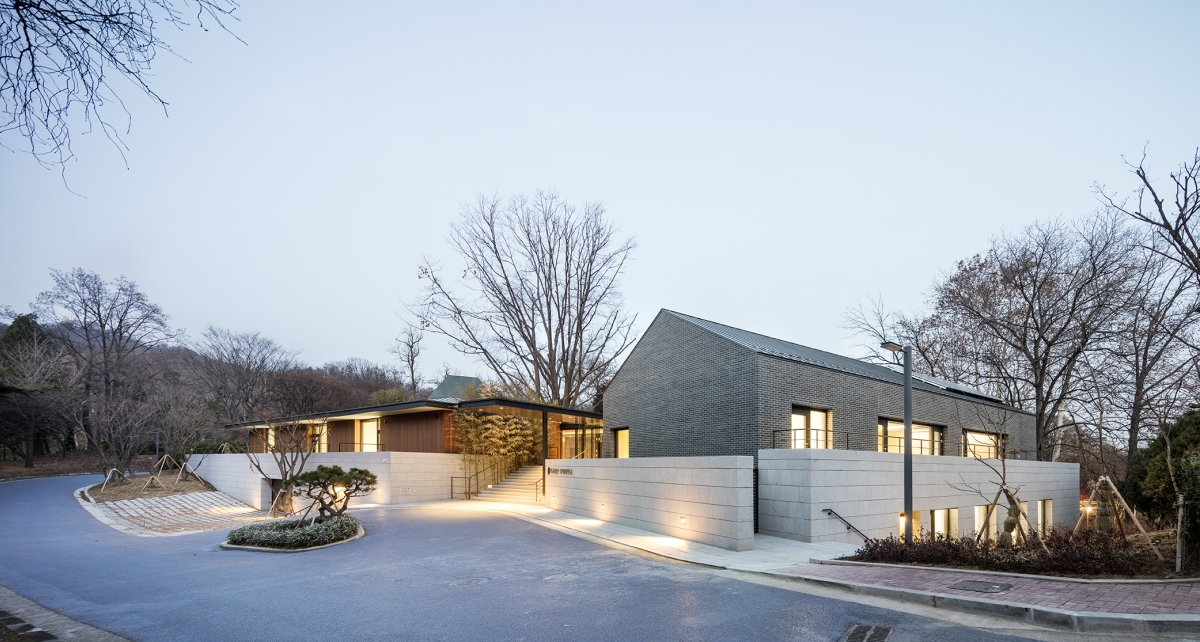
Choi Moongyu (Yonsei University) + Ga.A Architects
Koh Daegon, Song Bongki, Park Woon, Woo Sanghwa, K
50 Yonsei-ro, Seodaemun-gu, Seoul, Korea
university (office)
4,281.09m2
1,093.69m2
1,852.52m2
2F
8
13.5 m
25.55%
166.87%
RC
granite stone, clay roof tile, T24 low iron pair g
granite stone, oak sliced veneer, painting
EUN CONSULTING STRUCTURAL
INKOK., Ltd.
EAN R&C., Ltd.
June – Dec. 2017
Mar. – Dec. 2018
Yonsei University
Koh Daegon, Park Woon, Woo Sanghwa
MAC&MEC., Ltd.
engineering at Yonsei University. He has been invited to the 11th & 9th Venice Biennale, the 7th Sao Paulo International Biennial of Architecture, and the Shenzhen and HongKong Bi-City Biennale of Urbanism and Architecture. He has been awarded 50th Progressive Architecture Award USA, AIA-NY Award USA, Architectural Record’s Design Vanguard, Korean Institute of Architects Special Award, Korean Institute of Registered Architects Award, Korean Institute of Architects. Major works include Hansook Cheong Memorial, Ssamziegil, SSU Student Union, Yonsei International Campus Veritas Hall, and H Music Library.





