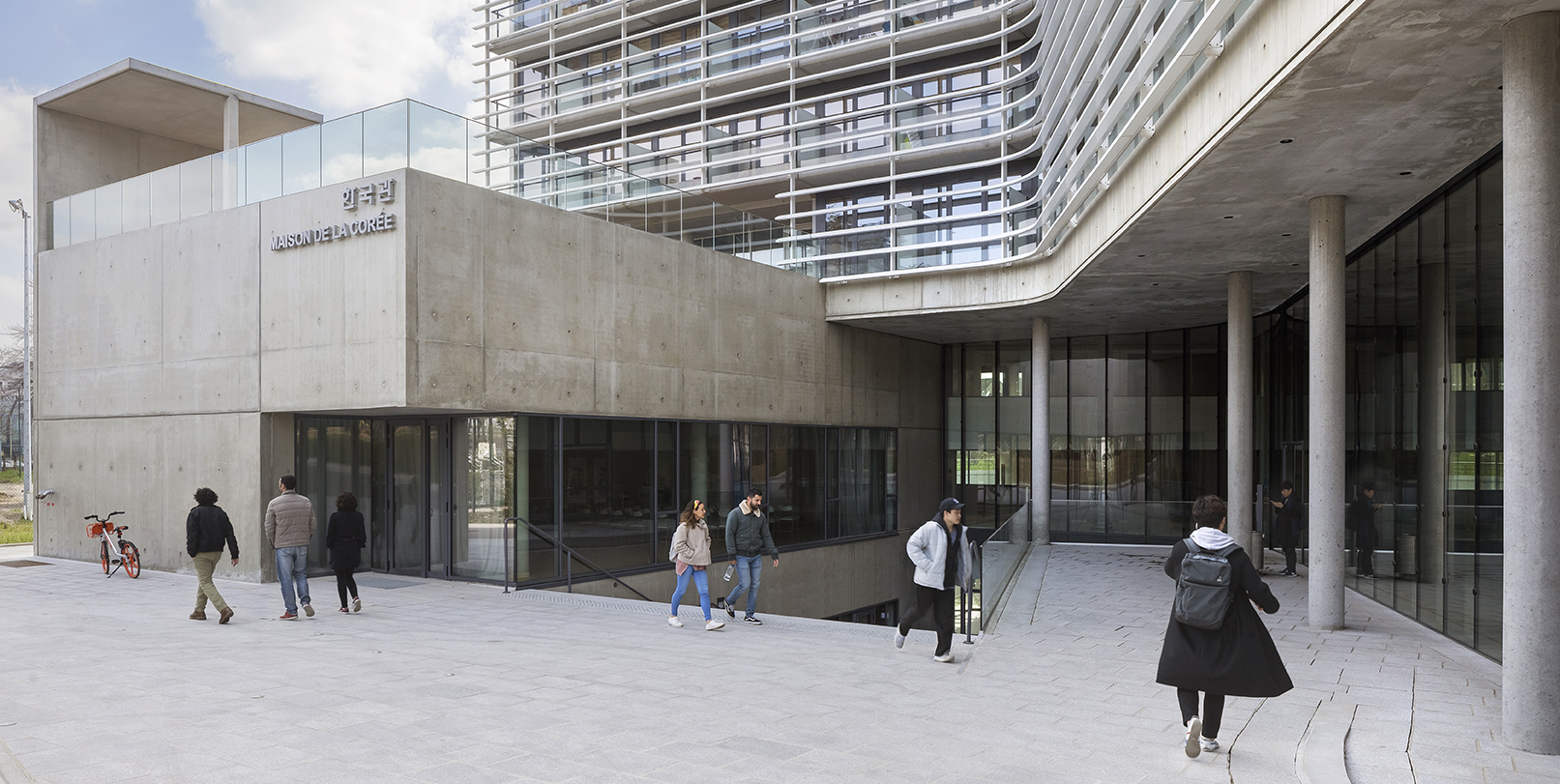Maison de la Corée is a dormitory established in 2018 by the Ministry of Education and the Korea Advancing Schools Foundation, located on the campus of the Cité Internationale Universitaire de Paris (CIUP). It was planned to provide homes to Korean students who are studying in France, encouraging them to interact with other international students from across the globe. The CIUP was built in 1925 in the south of Paris, based on the ideology of ‘Peace through mutual understanding of young people all around the world’. Until the year of 1969, about 40 dormitory buildings were erected representing each country. After about 50 years, several new national residences are now planned.
Prior to the design, the urban planning of the CIUP and dormitory programme had already been determined. The required conditions were outlined in great detail: the number of rooms, the area and height, and protected trees. To preserve the nearby trees and to follow the property line, the building plan of the Maison de la Corée was shaped into a trapezoid that is wide and open to the park and narrow in the direction of the noisy highway. Its relationship to the park across the CIUP was crucial in its design. The dormitory was designed to connect to the outside in a visually transparent manner, through the lobby, the auditorium, and the grand staircase running down to the basement. This openness, distinct from other national residences, was intended to demonstrate new characteristics in Korea and exhibit the open mind and positive attitude toward the world. Instead of expressing the characteristics of Korea in Korean form, materials, and colours, the idea was to look at it as an open spirit and to dissolve into space: the circulation paths are designed to overlap with each other, and spaces of different shapes, sizes, and sections continue to unfold, encouraging the dormitory residents to frequently encounter one another and mingle during their daily journeys. On the second floor the terrace and the pavilion are designed to be seen from all rooms facing the park, promoting encounters and interactions. The communal kitchens located on each floor ensure every two floors are connected, encouraging students to engage in encounters on floors other than the ones on which they live.
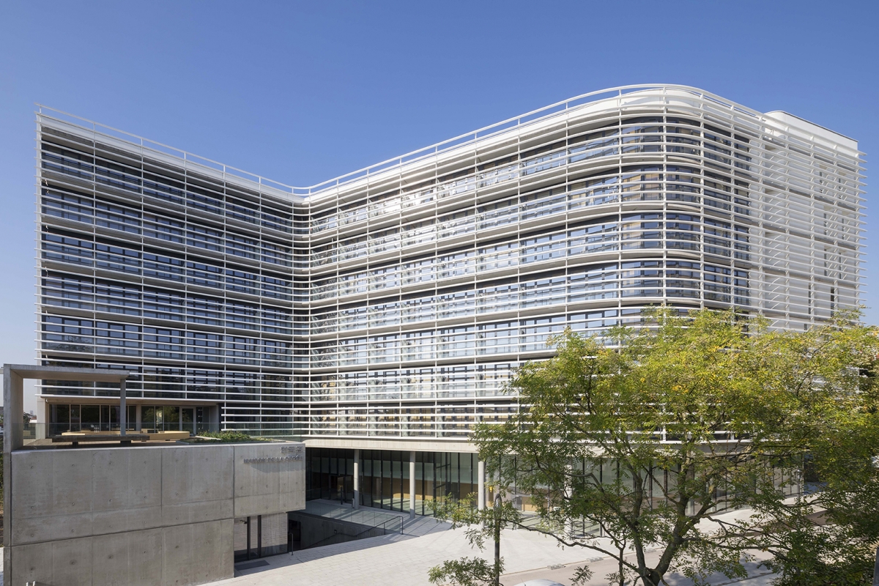
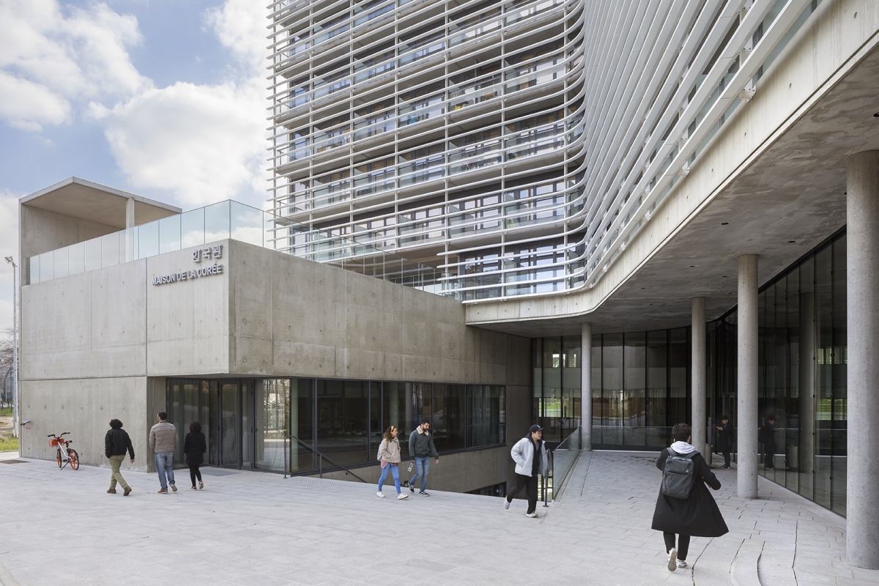
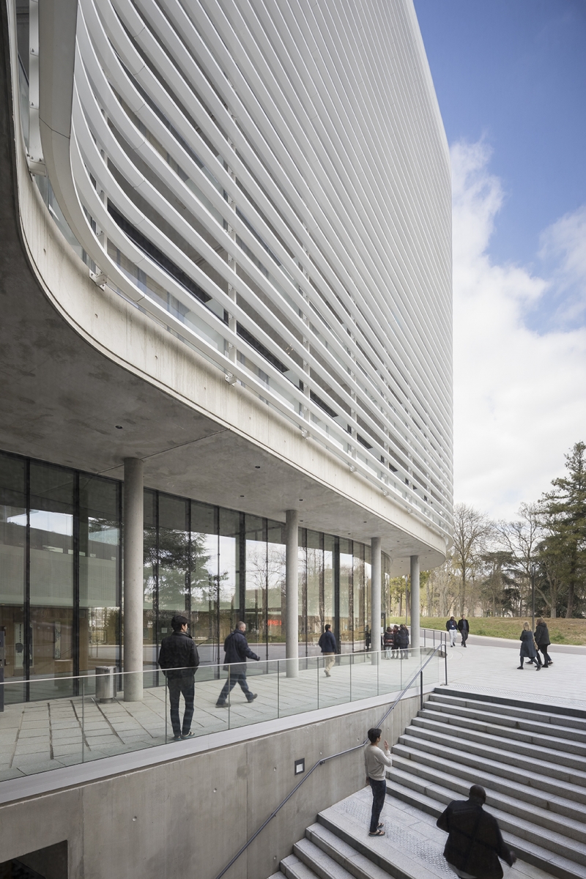
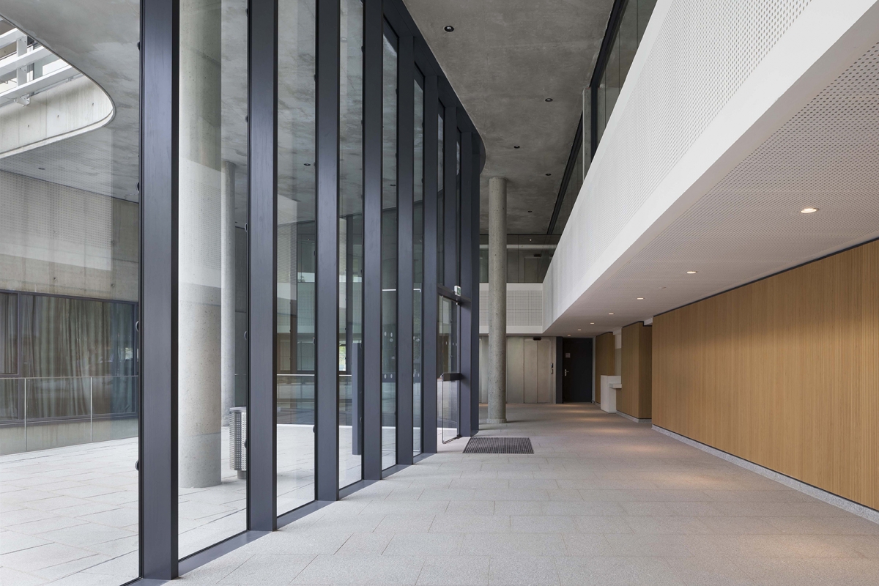
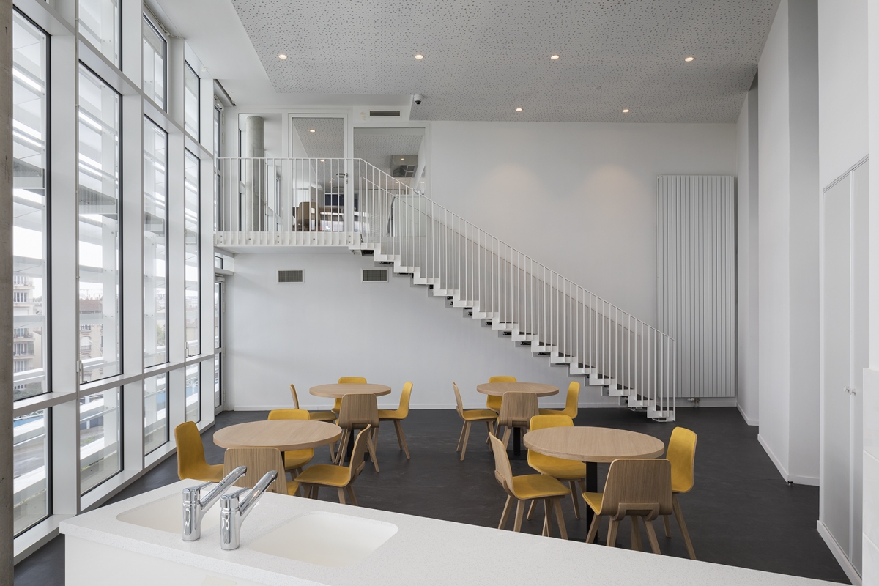
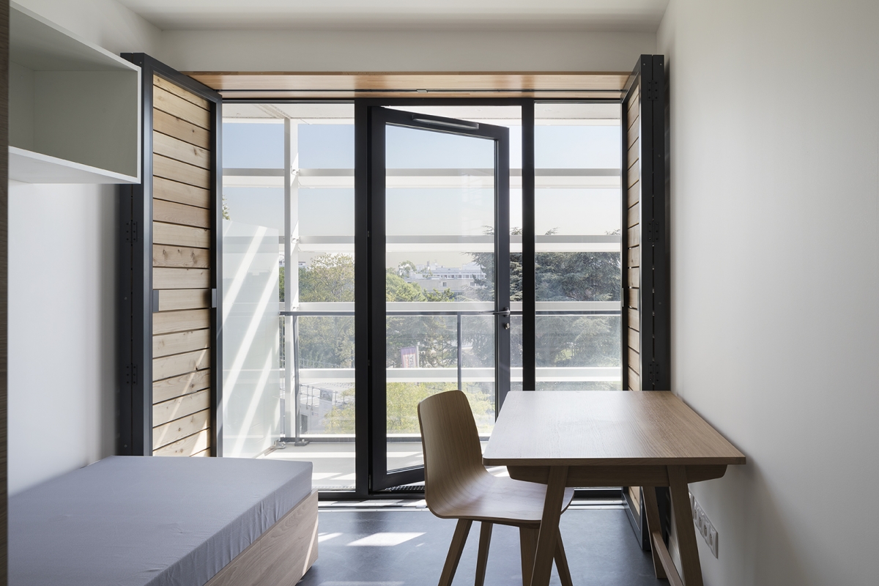
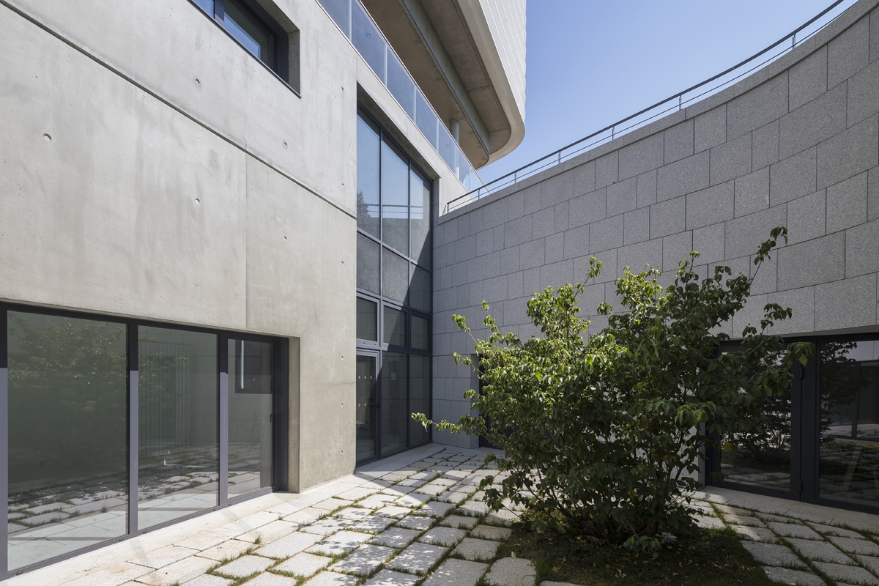
Choi Moongyu (Yonsei University) + Ga.A Architects
Kang Inchul, Koh Daegon, Song Bongki, Park Jeongho
Paris, France
domitory
2,601m2
1,219m2
7,471m2
25m
47%
287%
RC
exposed concrete (white), pair-glass, AL panel, AL
exposed concrete, wood panel, painting, granite st
Eiffage Habitat Construction
Apr. 2015 – May 2016
June 2016 – Jan. 2018
KASFO
ARCOBA
engineering at Yonsei University. He has been invited to the 11th & 9th Venice Biennale, the 7th Sao Paulo International Biennial of Architecture, and the Shenzhen and HongKong Bi-City Biennale of Urbanism and Architecture. He has been awarded 50th Progressive Architecture Award USA, AIA-NY Award USA, Architectural Record’s Design Vanguard, Korean Institute of Architects Special Award, Korean Institute of Registered Architects Award, Korean Institute of Architects. Major works include Hansook Cheong Memorial, Ssamziegil, SSU Student Union, Yonsei International Campus Veritas Hall, and H Music Library.





