A ㅁ-shaped mass on the upper floor resting on the ㄴ-shaped mass of the ground level allows for one corner to cantilever without any columns for 10m. In this building built with only a limited budget, the powerful structural expression of the floating corner is its sole architectural moment. Two sets of 4.5m wide double sliding doors are practical devices that also strengthen the experience of the floating corner.
A continuous ribbon window in the interior provides plenty of light and air throughout the building. Exterior walls remain opaque to minimise potential conflicts with the residents of the luxury gated communities surrounding the building. However, we did not want the windowless exterior wall to be unfriendly. We applied adhesive vinyl sheet graphics, typically used for cheap signage, on the concrete formwork. The two different surface conditions on the formwork, plywood and vinyl, create a different rate at which water drips out after the concrete is poured, resulting in a differing reflectivity of the concrete surface. The whale on the concrete wall is a subtle mural that one only notices on sunny days.
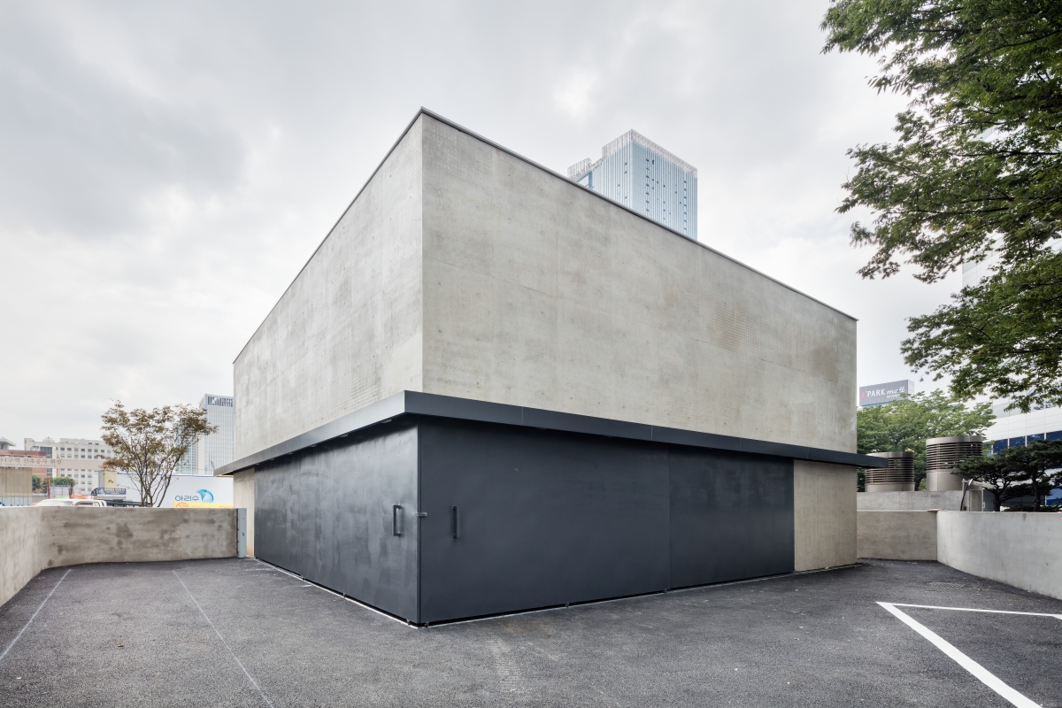
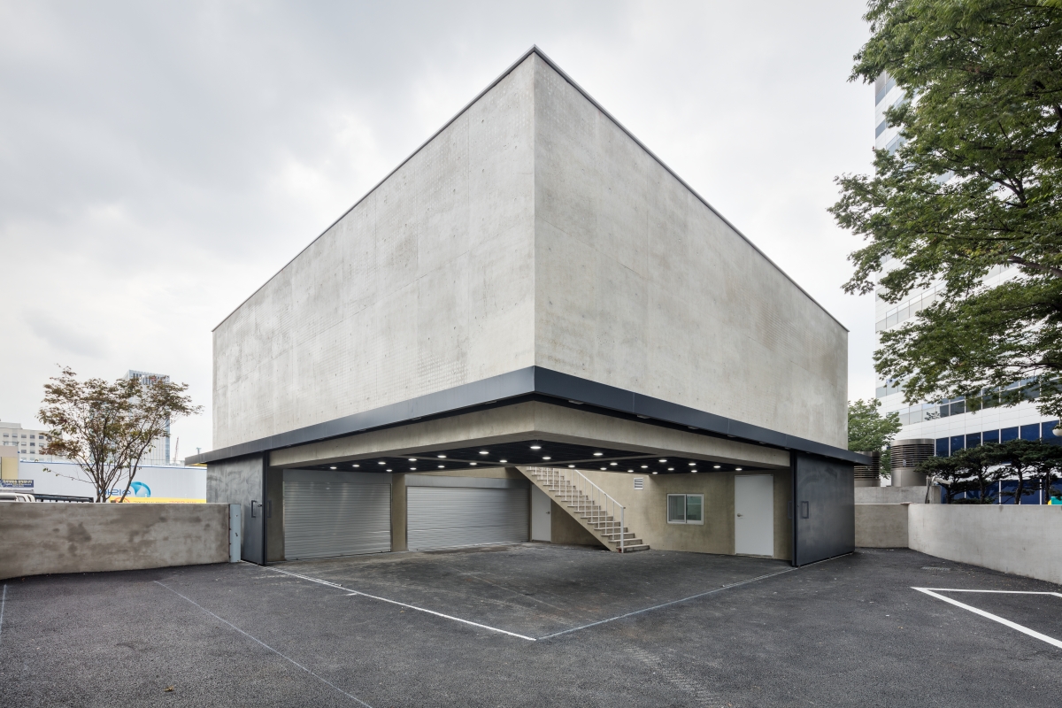
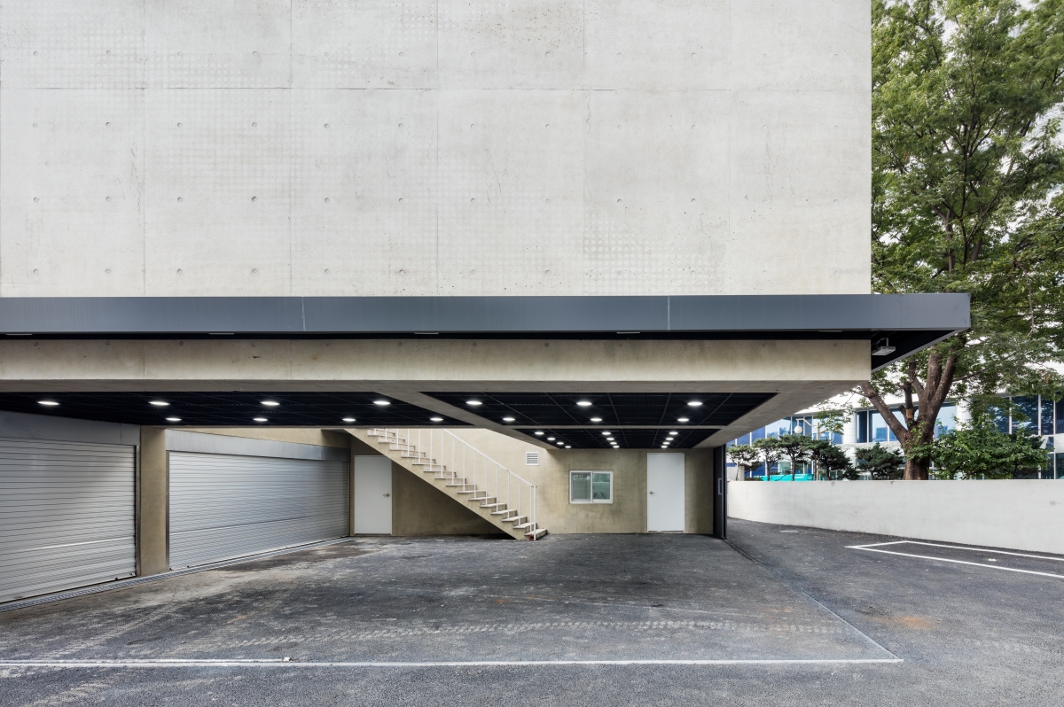
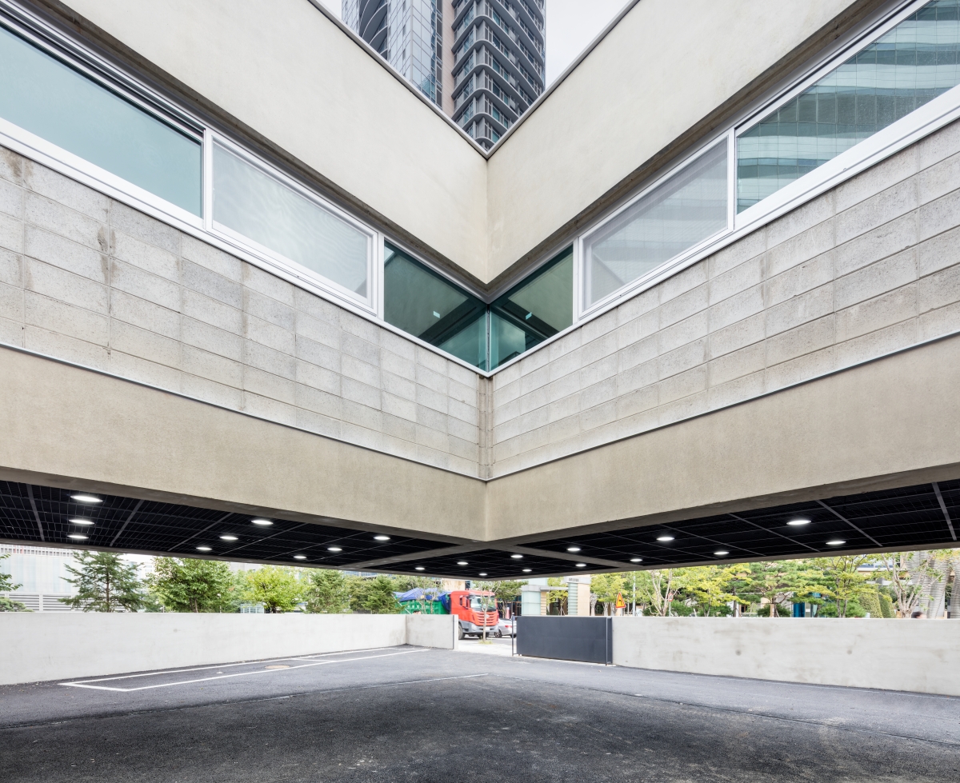
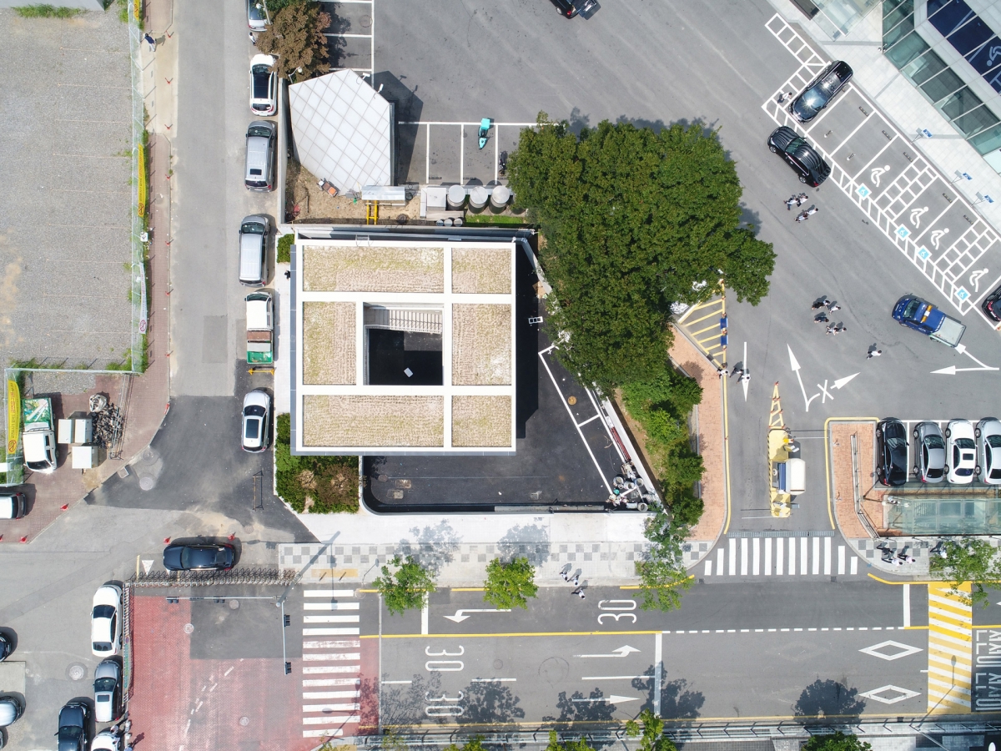
Lifethings (Yang Soo-in, Lee Heunjoo)
Choi Jaeseok, Shin Jiwon, Yang Soo-in, Lee Heunjoo
1-28, Yongsan-dong 5-ga, Yongsan-gu, Seoul, Korea
office
500.8 m2
143.86 m2
277.56 m2
2F
2
6.5 m
28.73 %
55.42 %
RC
exposed concrete, ground ascon finish
vinyl linoleum , silk wallpaper
TEOKUJO Engineering Inc.
YOUSUNG Total Engineering Co., Ltd
JOO YOUNG CONSTRUCTION CO., LTD.
Nov. 2016 - Mar. 2017
Apr. - Sep. 2017
AMOREPACIFIC




