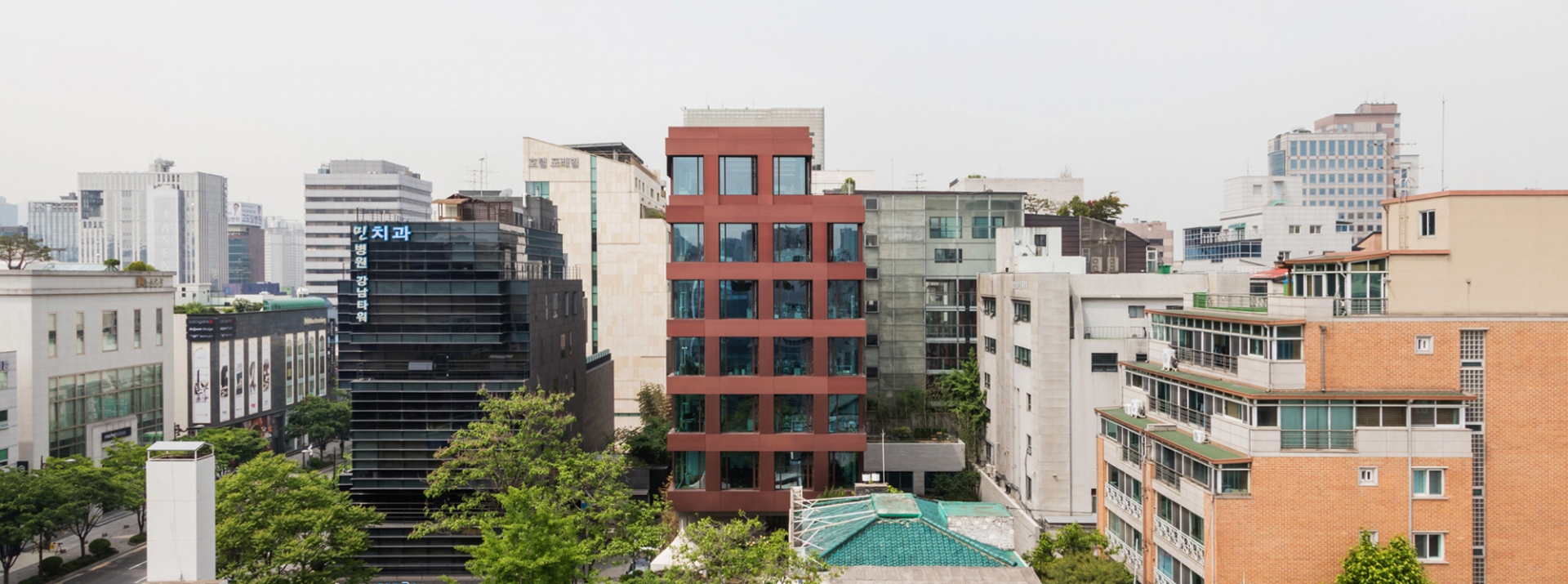A Silent Secret Garden in the City
Green Space
Each plot within the old residential block of Nonhyeon-dong is quite large. A few years back, these old residential buildings are being reconstructed into classy villas or six to seven story office and commercial buildings. This part of town, which used to have houses with spacious front lawns, is now being filled with volumes taking up maximum floor area ratio.
The contents distribution company NEW (Next Enertainment World) selected one of the few undeveloped plots as the site for their office building. The site faces a four meter wide sloped street. While using as much floor area as possible, NEW wanted to create a green space no matter how small. A 10x10m sunken garden was placed next to the street and a sloped bridge leads to the entrance of the building. These provide a refreshing environment for pedestrians and adds a special sense of entering a happy life space as the client requested.
Level Design
Located in between Nonhyeon Station and Sinsa Station, the block has a significant elevation difference sloping down from Hakdong Park. The villas in the back are stand more than five meters high, and due to the gradual elevation from the street entrance, there is a 2.5 meter elevation difference just on the site. Using this elevation difference, an entrance way that gradually leads up to the building’s entrance was built. The lobby was lowered about 60cm towards the front road to balance the eye level between those sitting in the lobby and passer-byers in the street.
Above the L shaped first floor conference room and office space is a roof terrace that alleviates the building’s height difference with other buildings and visually connects with the basement cafe through the sunken garden. Such level design forms a sense of spatial integration as activities occurring in various levels are inter-connected.
Material Selection
In order to achieve efficient work space of maximum size, a simple rectangular mass was created, with the aim to resemble a frame of a movie film. The bronze color of the 3mm thick aluminum anodized boards covering the building resembles film.
Because the mass and space were not large, exposed concrete and bronze aluminum boards were the main stars rather than using various materials. Other supporting materials, including the electronic external blinds, western hemlock wood interior, and GLASSCO glass, have similar colors but made subtle differences without disturbing the entire unity through difference in texture.
Office Space
The new office building has two basements floors and seven floors above ground, with the office space occupying floors two to seven. The second floor executive zone is the lobby for greeting guests. Floors 3-4 and 5-6 are connected with void spaces for visual communication. The efficiently use the standard floor, the elevator, rest room, and canteen were placed on the west, and the southeast facing office space with a 12 meter span was planned with a one directional beam absent columns. The structure itself was made the key design element by combining the thinly symmetric structural beam and liner up-down light. The corners were unblocked to expand and give openness to the space. The dimensional and open space will contribute to creative thinking, communication, and cooperation among the occupants.
Third Space
While the ground floor is a purpose-oriented space optimized for function and efficiency, the basement which is comprised of a preview room, cafe lounge, and sunken garden is a relaxed space to accommodate rest and interaction for the occupants and events such as movie previews and parties. For this, the three spaces can be divided or integrated by opening or closing the glass walls. Multiple elements differentiates the basement space from the ground floor ? the conspicuously different temperature, the contrast between the futuristic metallic finish and old concrete bricks, the film played on screen and lines and soundtracks permeating into the space, and the delicate reflected light and flower scent from the sunken garden. The intent was to create a silent secret garden in the middle of the city.
The NEW office building was planned to dimensionally well connected and harmonize with the surrounding environment. We hope that the occupants enjoy convenience and look forward to seeing them achieve more awesome things than planned and expected.
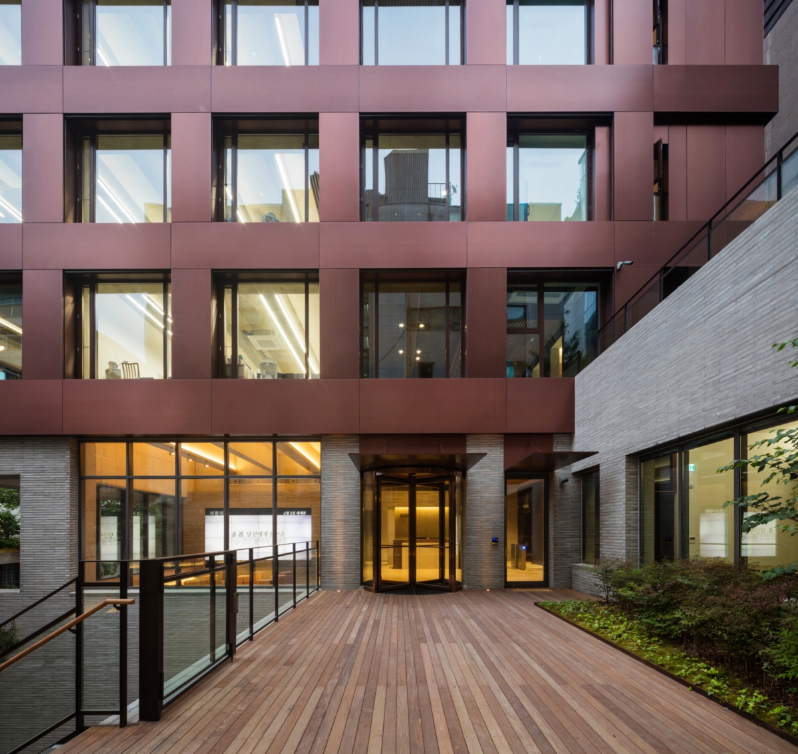
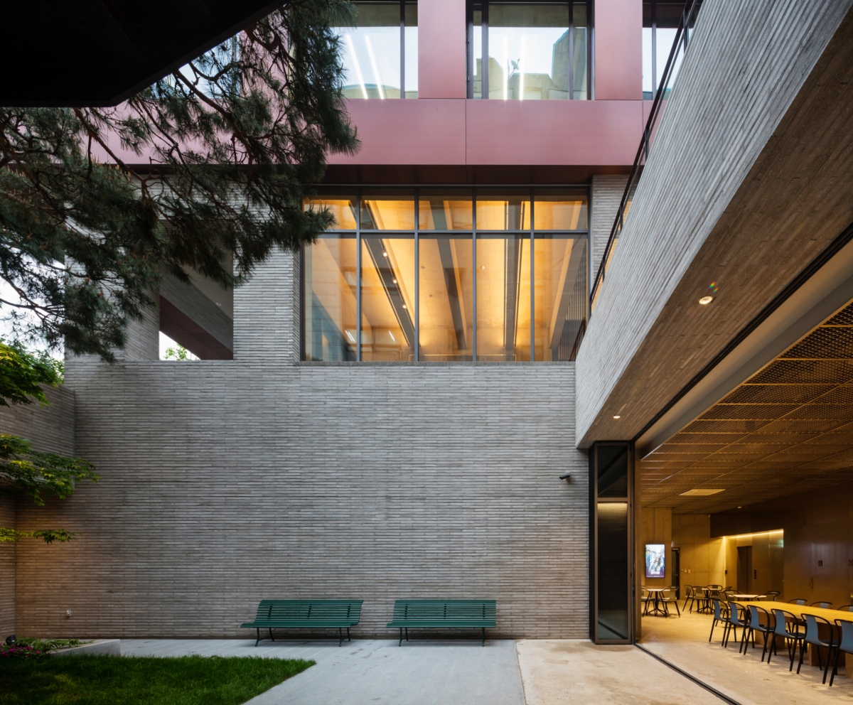
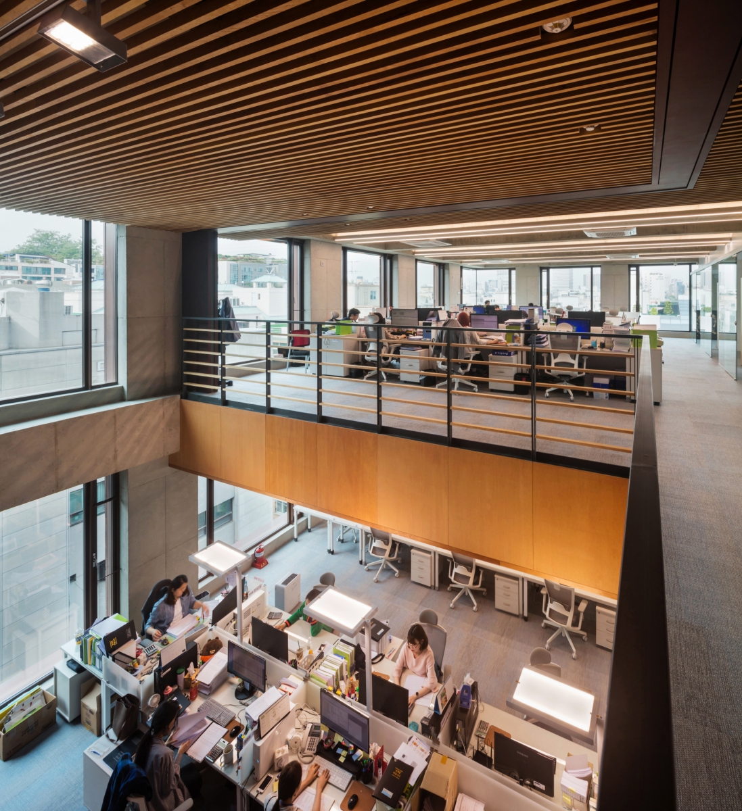
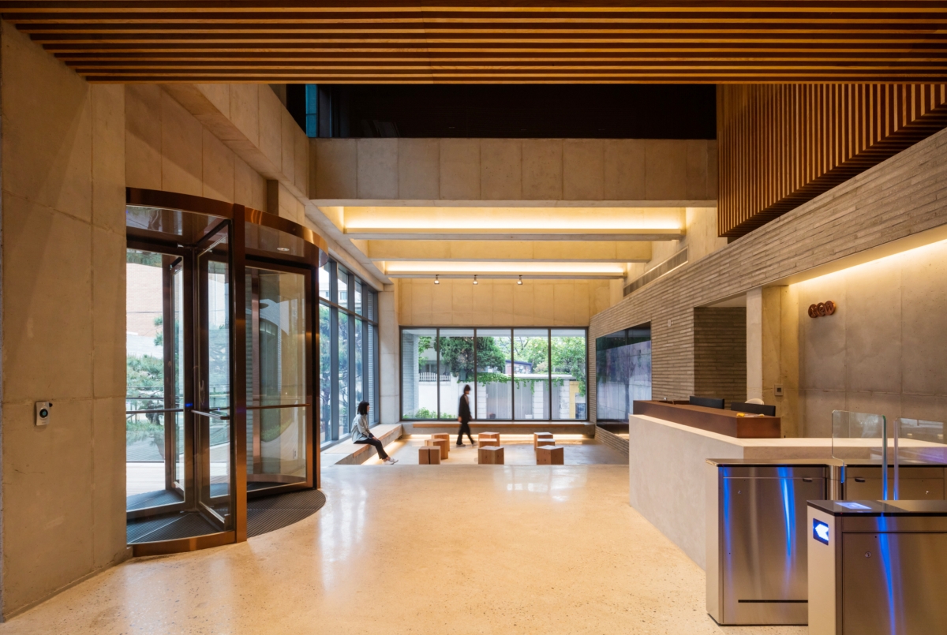
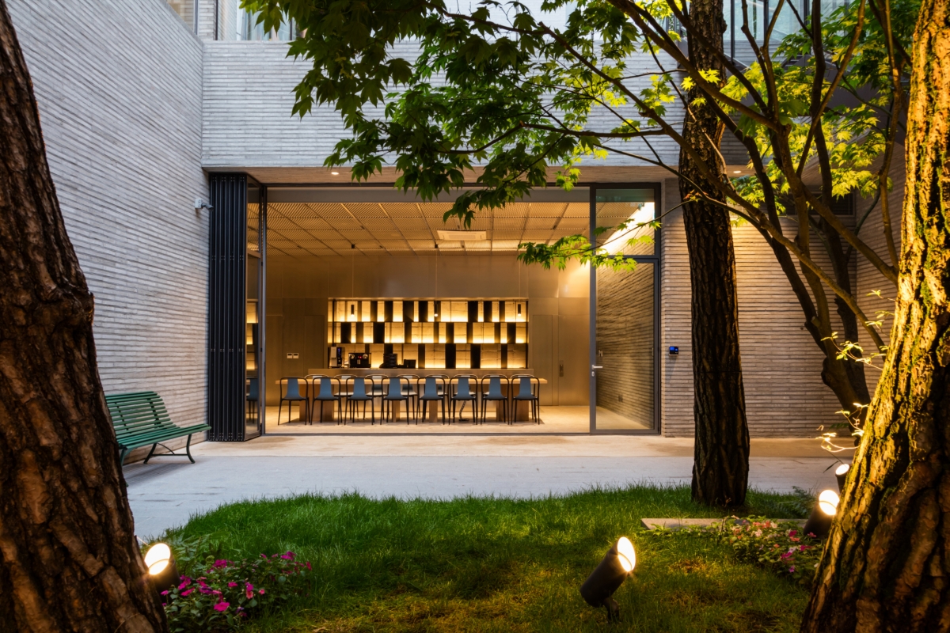
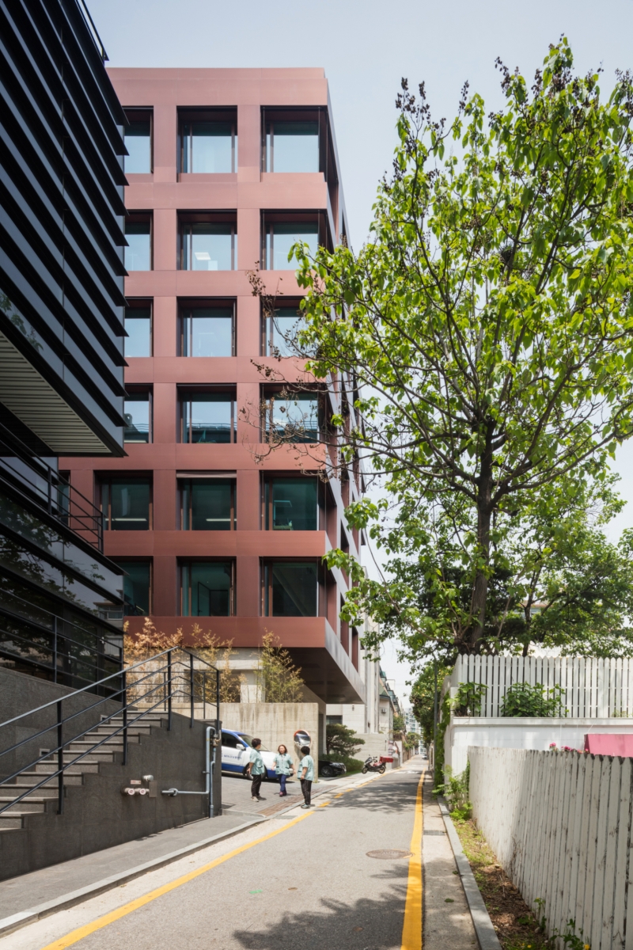
Seoro Architects(Kim Jeongim)
Park Sangkyu, Jang Hanjin, Kim Kyungsun
5, Hakdong-ro 9-gil, Gangnam-gu, Seoul
office
640.4m2
301.6m2
1,998.96m2
B2, 7F
301.6m2
28.63m
47.1%
243.26%
RC
anodized aluminium panel, monobrick
western hemlock, paint finish on plaster board, ex
THEKUJO
JUSUNG MEC.
EAN R&C
Dec. 2016 ~ Apr. 2018
June 2016 ~ Mar. 2017
6.16 billion KRW
Next Entertainment World
lee younjong landscape architecture
Bitzro & Partners
She graduated from Graduate School of Architecture in Yonsei University and won an award for excellence in Korean Architecture Award in 2011 with Paichai University Howard Hall and 2013 with hannam-dong La Terrasse.





