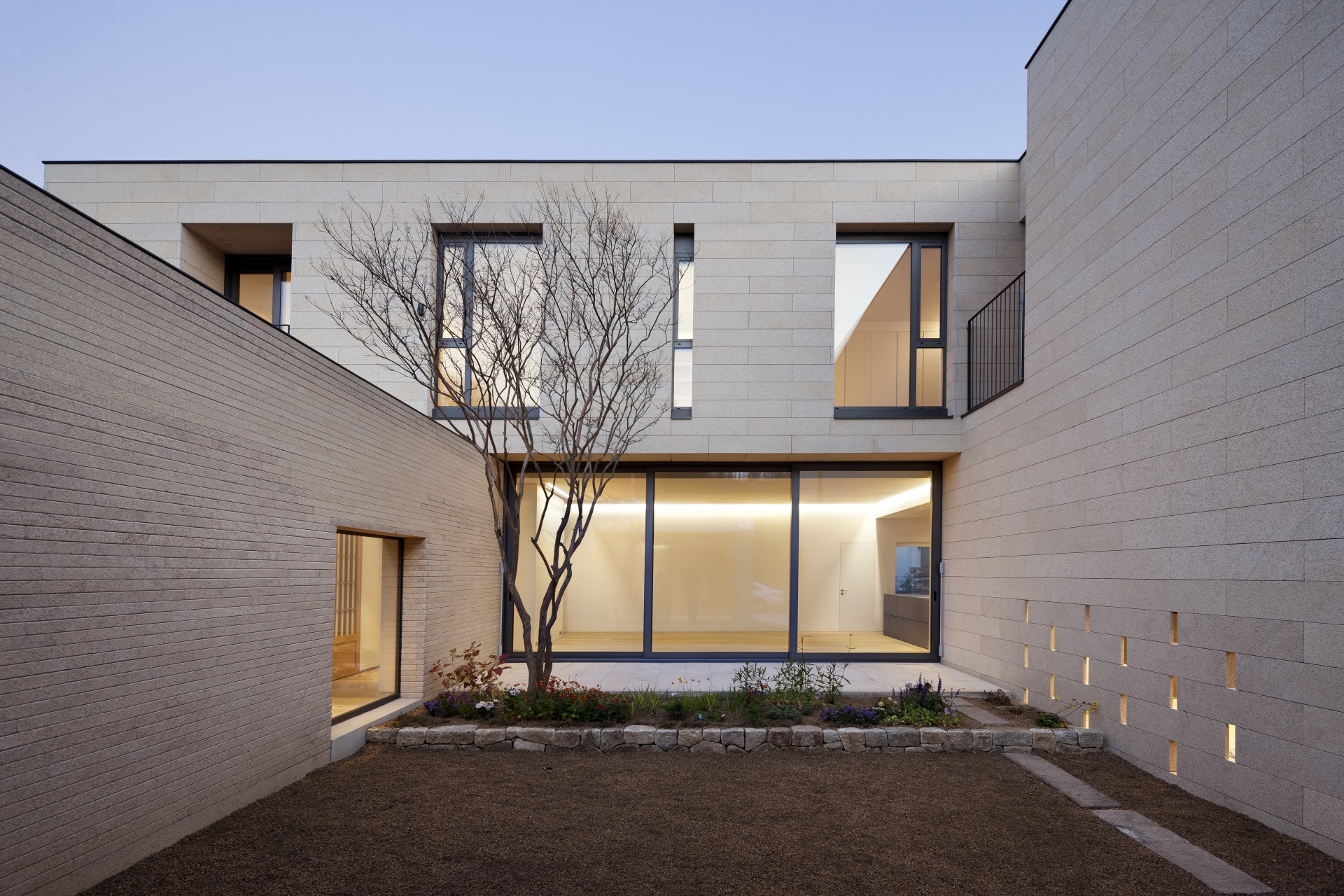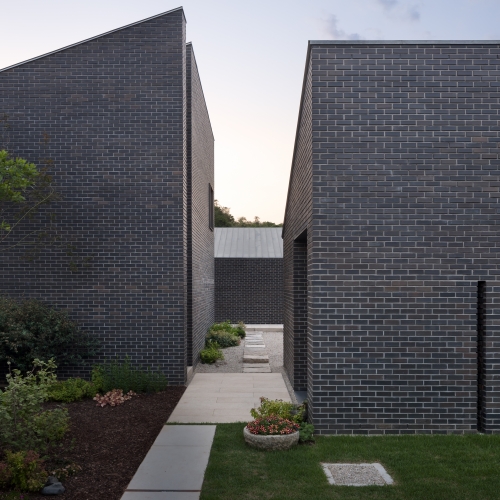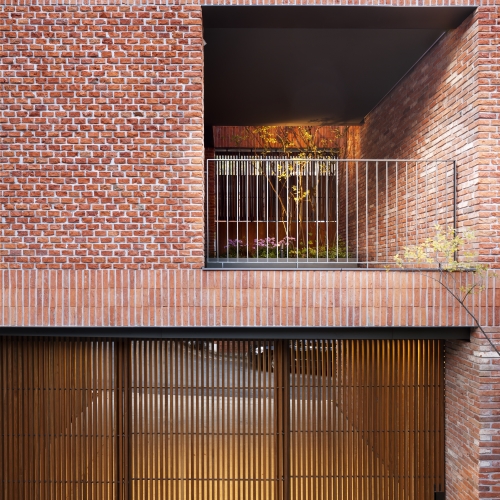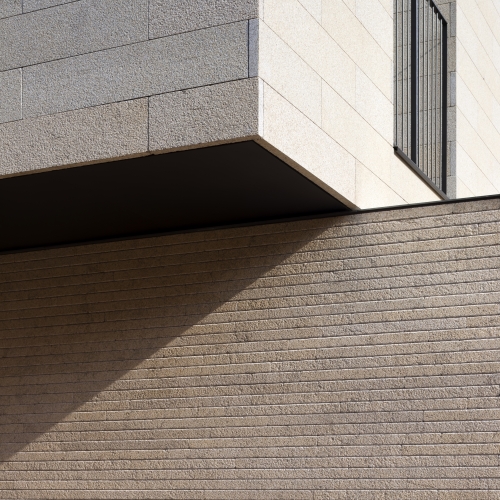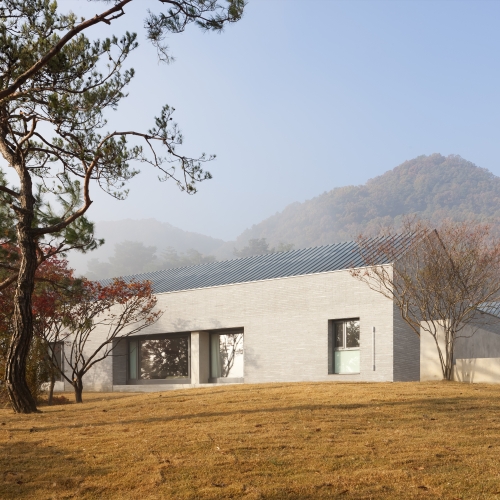with the onset of buildings of various forms and materials that added to the disorderly neighbourhood environment. The newly purchased site is at the boundary of a residential complex. A small mountain surrounds approximately 20 houses, and this gives off a different atmosphere to other more rigidly developed sites.
Recording the positive traits of the previous building, the owner listed the material texture of the granite wall, and its sense of weight, and the introverted space that provided a sense of security to the family. Because the second house was a combination of two land sites, the positioning was more flexible. The house was designed by combining a ㄱ-shaped upperfloor volume with a ㄴ-shaped lower-floor volume, which allowed the house to also embrace various yards.
The two volumes are in contrast. With the curved surface facing towards nature, the street-level volume was designed with bricks and similarly-sized granite details while the upper-floor volume, which blends in with the surrounding landscape, was attached using a large plate stone.
A house has a long extent. Following the external wall, one is naturally led to the house entrance found deep inside the yard, and the path that leads inside connects rooms to rooms and yards to yards. The sliding doors that are hidden within the room partitions allow one to experience new spaces and paths by opening and closing. Pangyo House, which always changes and reacts like an urban city and yet embraces nature within, will remind one of the joys of living in a house that has been forgotten in the age of the modern
apartment lifestyle.
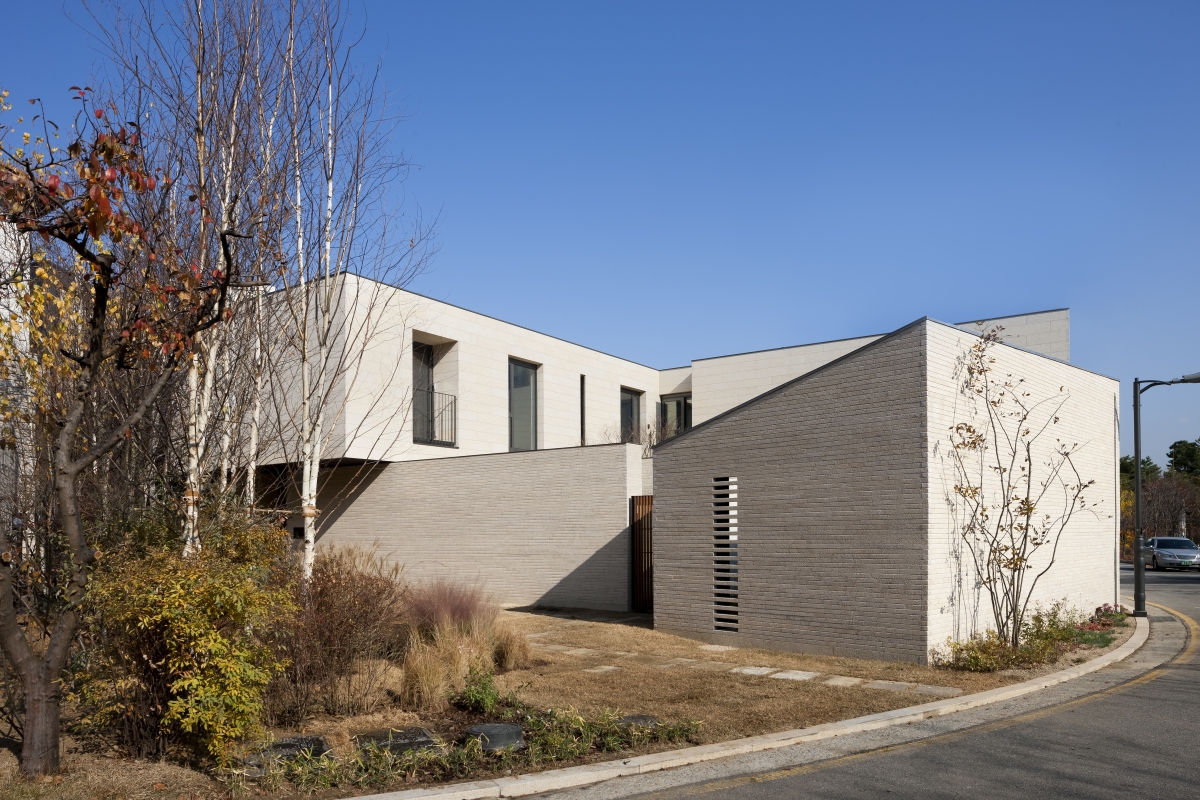
Following the external wall, one is naturally led to the house entrance found deep inside the yard, and the path that leads inside connects rooms to rooms and yards to yards.
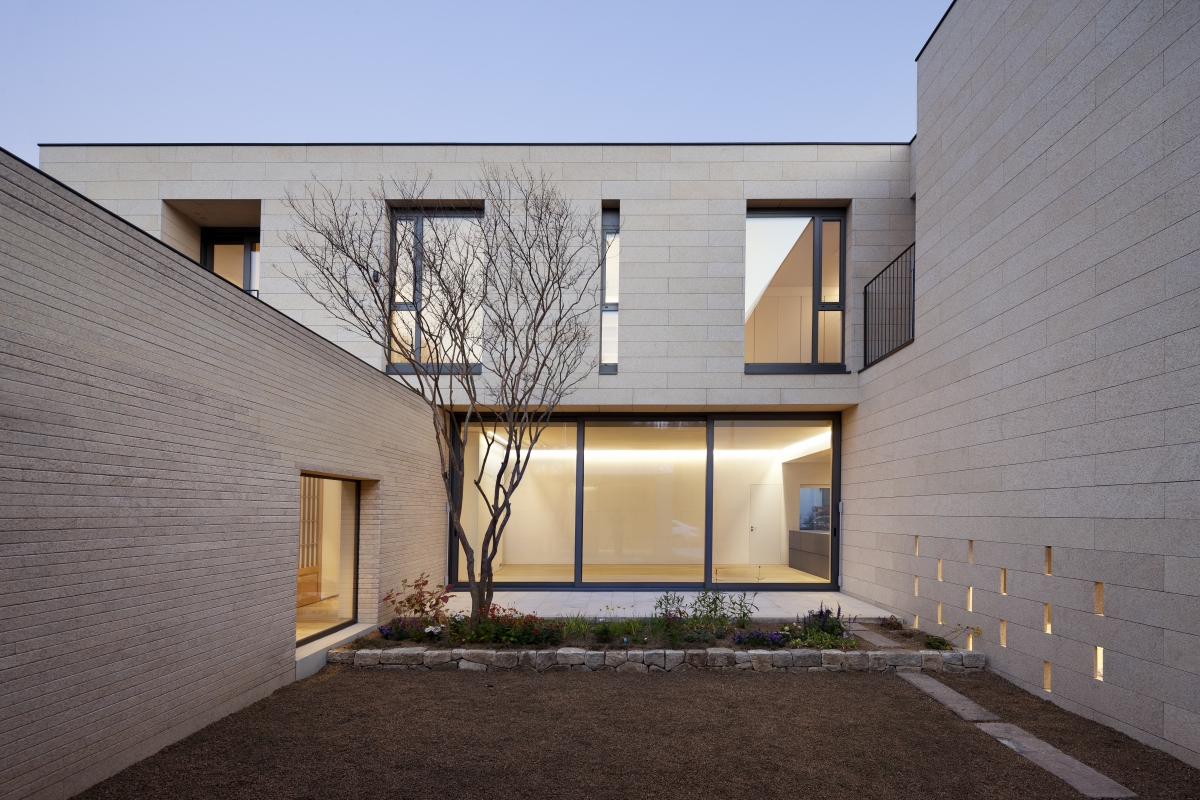
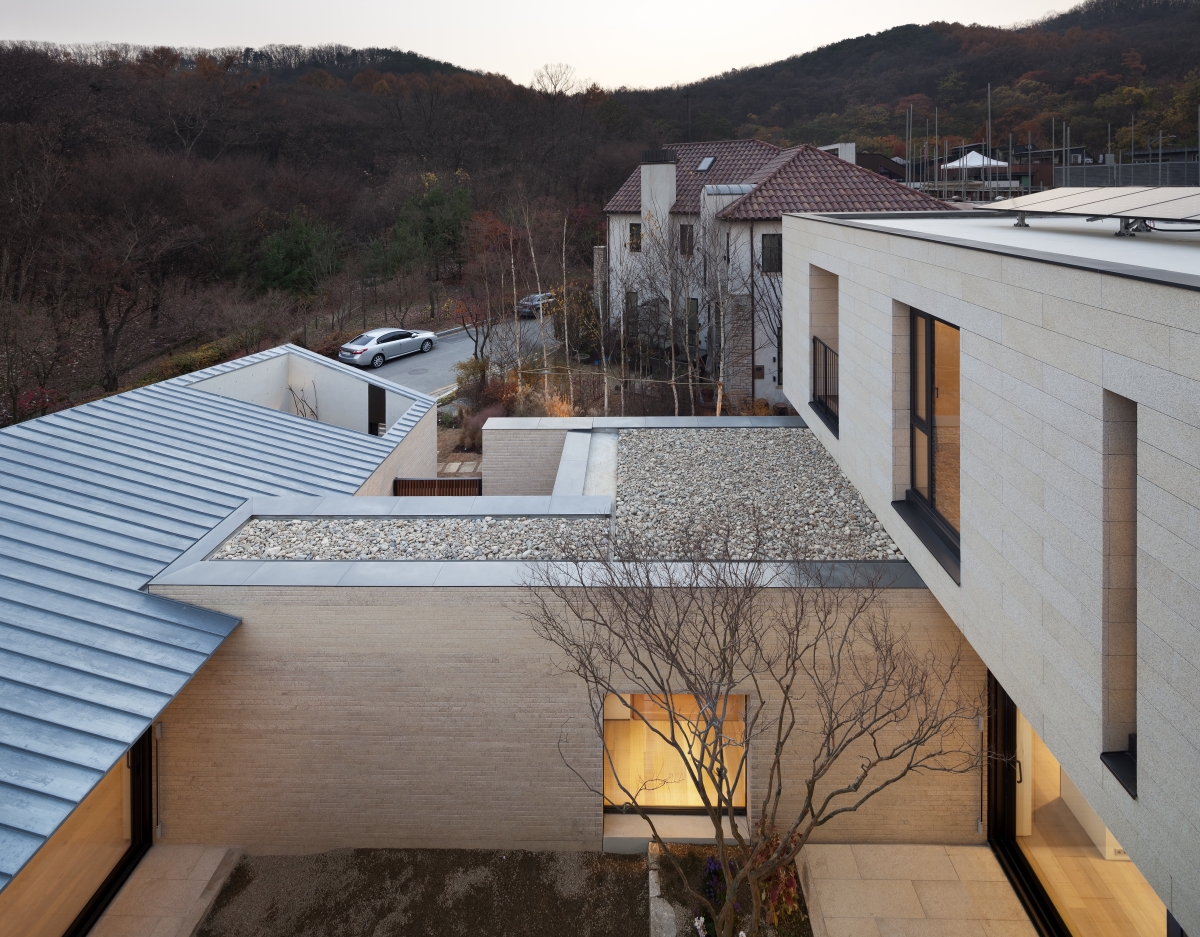
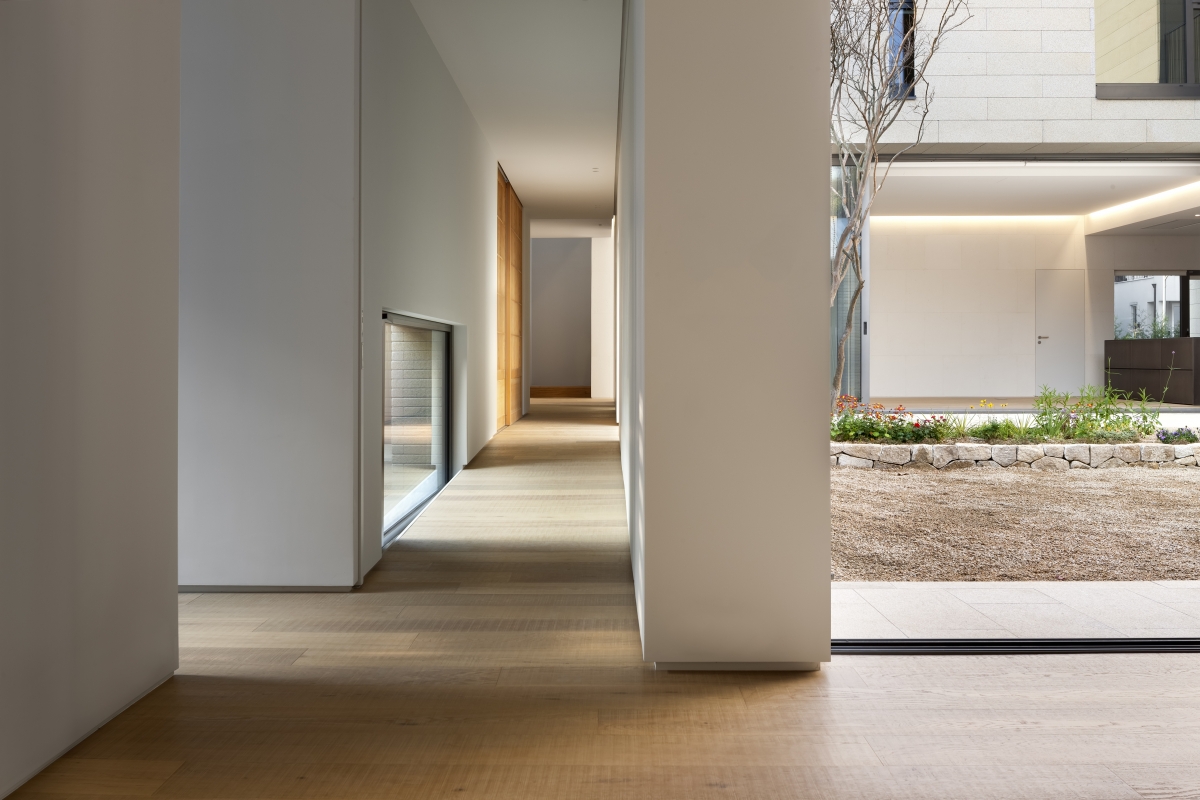
The house was designed by combining a ㄱ-shaped upper-floor volume with a ㄴ-shaped lower-floor volume, which allowed the house to also embrace various yards.
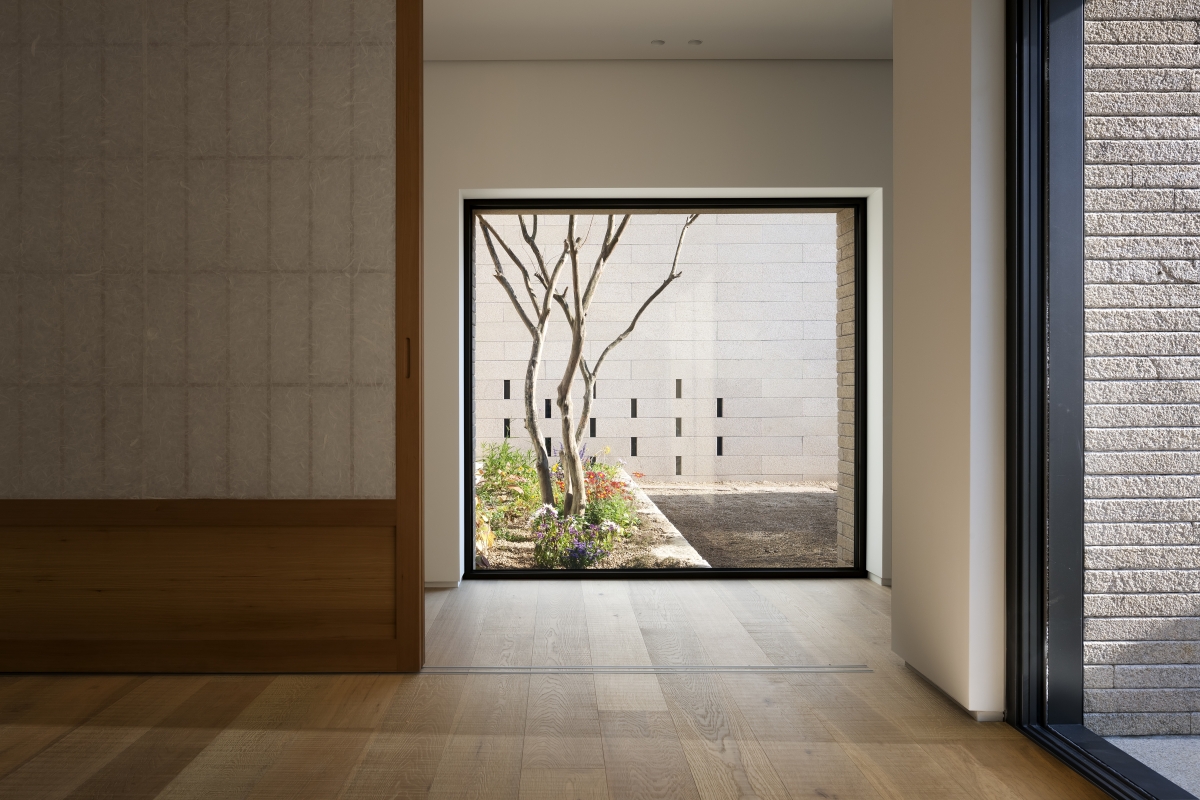
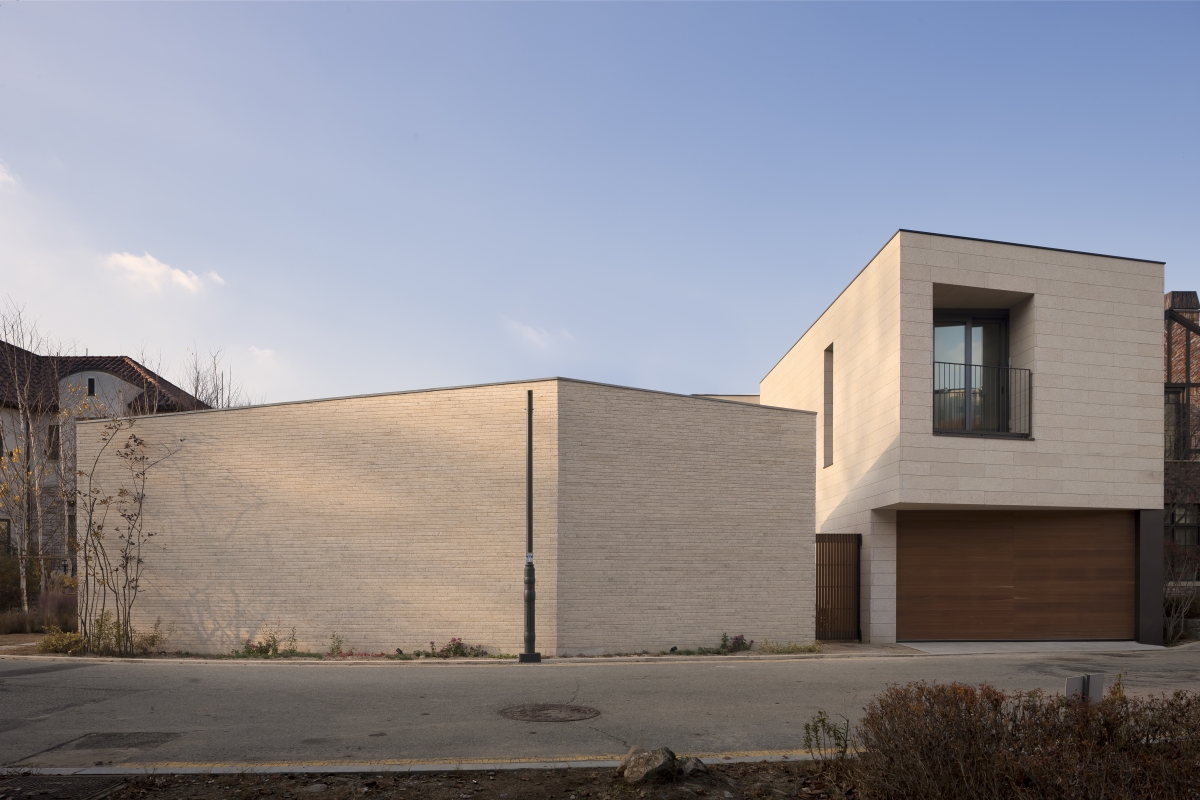
Jeong Jaeheon + MONO architects
Lee Sangjin, Kim Jeongh
Pangyo-dong, Bundang-gu, Seongnam-si, Gyeonggido,
single house
585.4m2
250.42m2
398.32m2
2F
4
7.75m
42.78%
56.31%
RC
granite stone
paint on the gypsum board
THEKUJO
Sungdo Engineering
JEHYO
May – Sep. 2017
Oct. 2017 – Nov. 2018
Studio KnL (Kim Youngtaeg)
He has won numerous architectural awards with his highly refined projects, such as the Seoul City Architecture Award and Korean Institute of Architects Award (2015) with his project titled Toh Cheon Lilac House. His major works include Yangpyeong Unfolding House, Hosidam, Yiin Design Center, Concave & Convex Houses, Oryukdo Gawon Restaurant, Donggeomri Houses, and Zero-one Design Center, and Dumulmuri House. His publications include Mathematique Sentiment and Toh Cheon Lilac House.





