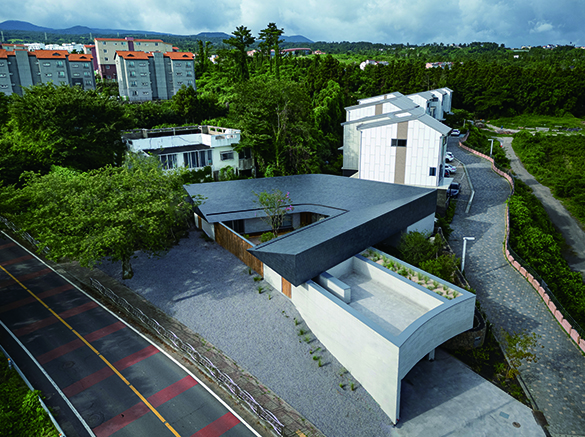SPACE November 2025 (No. 696)
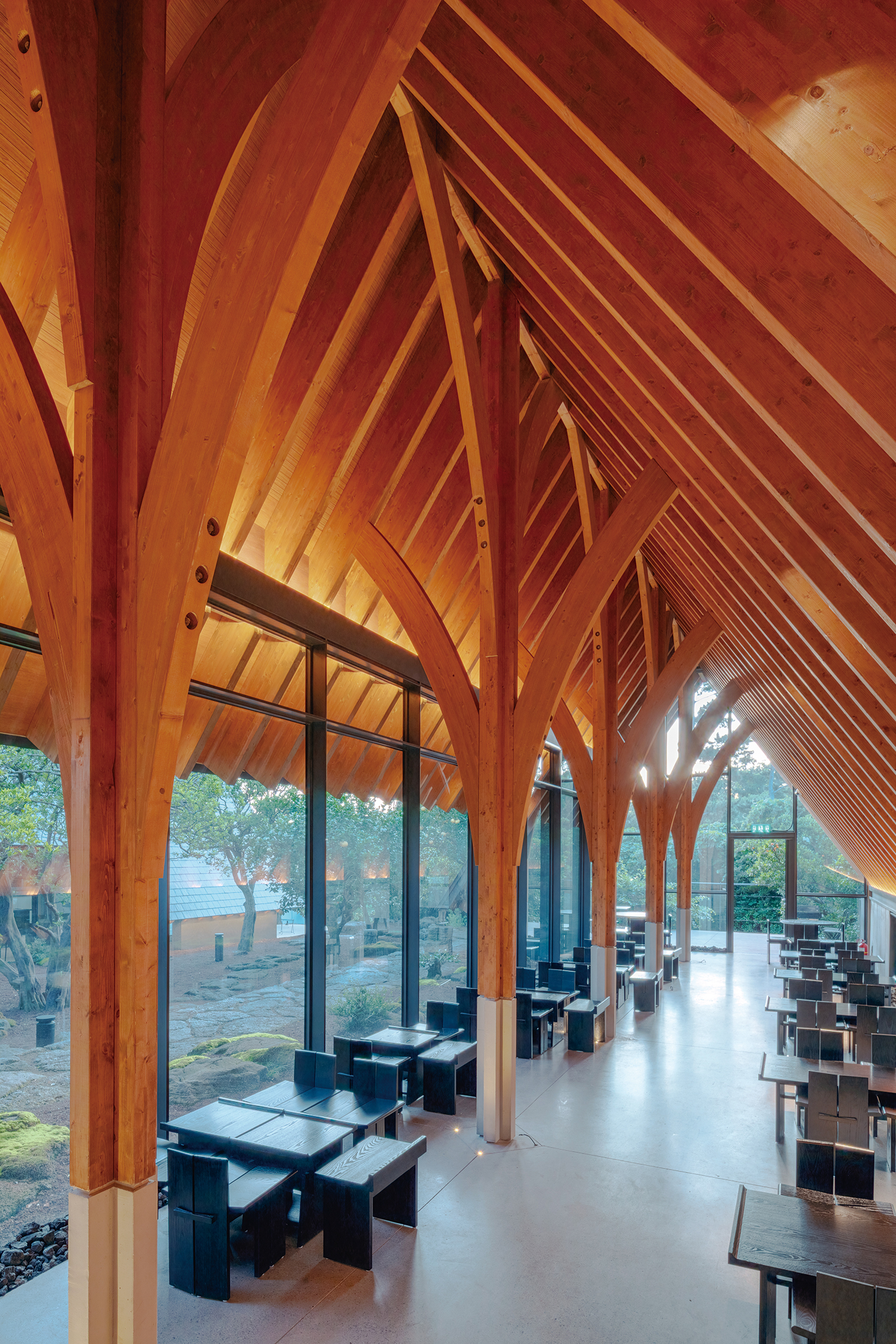
Ora 2-dong, which is located in the northern part of Jeju, is a place where a soft breeze flows over a gently sloping terrain, a heavy humidity hangs in the air, and the texture of soil sediments all create a subtle tension. The linear site of 100m width and 30m length is surrounded by a 700-household apartment district which is currently undergoing construction in the northern region, a greenhouse district in the south, Onam-ro at the east, and Hancheon Stream – which is the longest dry stream in Jeju – in the west. Although the decision was made that the site would be open on all sides, a long period of contemplation was required concerning how to open and arrange the site due to the diversity of the surrounding landscapes leading in all directions. I visited the site to study the changes of the seasons, the light quality, and the land’s history. I began the design after spending time strolling along the axis formed by the ancient zelkova trees and native citrus groves, understanding the rhythm created by the wind’s prevailing direction and the land’s texture.
The client envisioned a ‘café that resembles a forest’. The café was to be a tranquil space for relaxation and leisure where Jeju’s air, light, and atmosphere could permeate its interior. Rather than a space simply open to the surrounding landscape, I imagined a structure that would draw the local scenery inward. To do this, I positioned two triangular-sectioned buildings to face one another and created a low elongated corridor between them to create an enclosed courtyard. The courtyard gently guides people’s steps and eyeline, and creates a spatial rhythm where moments of walking and lingering intersect. Due to the relative slowness of pace in the flow of people, the boundary between interior and exterior fades while light and air – alongside the constantly evolving courtyard scenery – naturally permeate the interior.
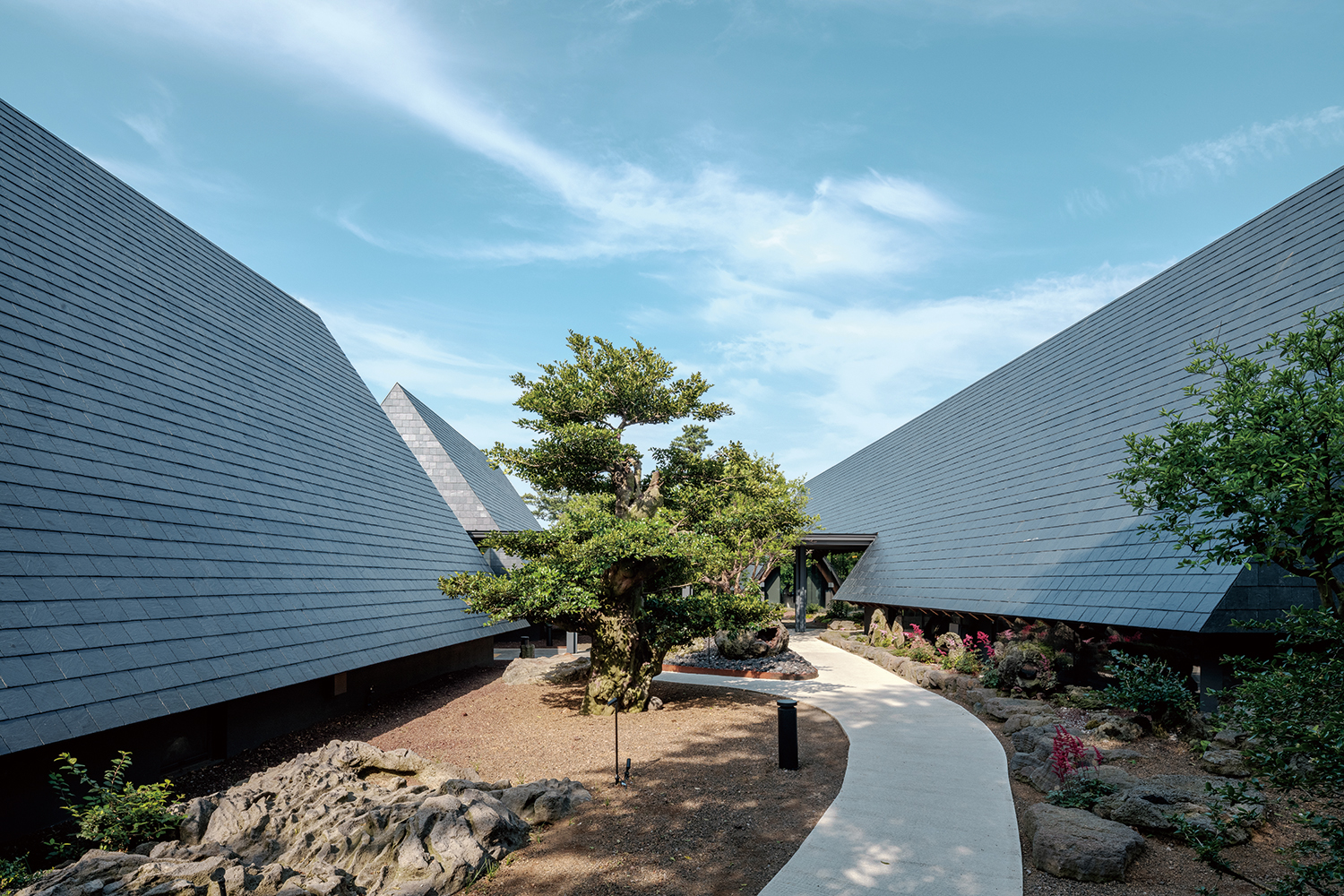
©Lee Sungbeom
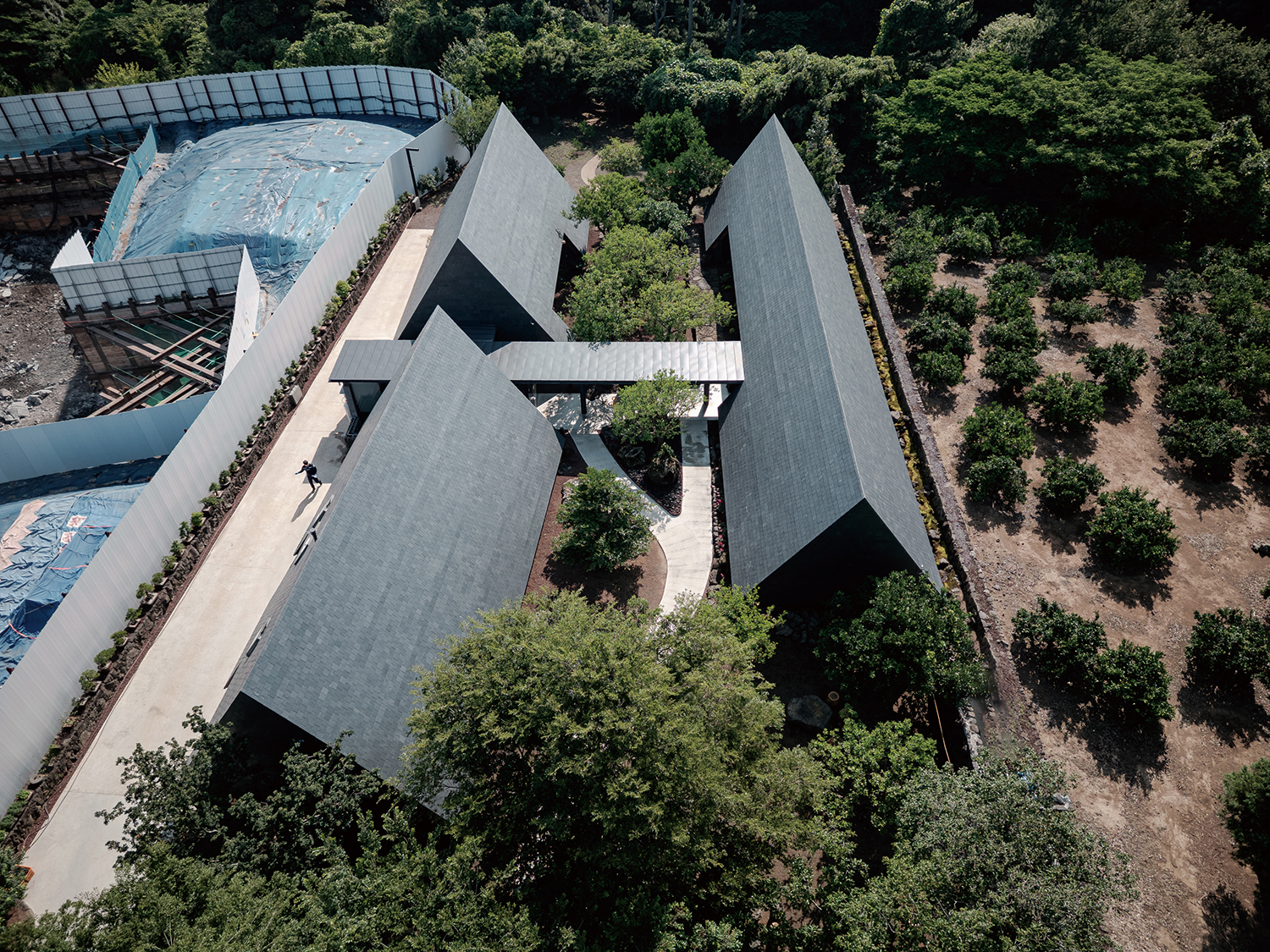
©Lee Sungbeom

The building’s form is more of a response to the site’s natural flow than a deliberate solution. The architecture recedes into the background, quietly embracing its surroundings without imposing itself. The core idea was to reveal while also concealing, to show depth as well as a certain reserve. The building was positioned along the east-west horizontal axis of the long and linear site. The pitch of the gabled roof follows the airflow directed toward Hancheon Stream, while the deep eaves filter out the intense sunlight from the south. The line of the eaves, lowered to match the stone wall’s height (approximately 90cm-tall wall that envelops the site), naturally directs the gaze downward when seated inside the café. This lowered eye level ensures that the human gaze is not directed to take in the entire exterior landscape at once from the interior space, but rather to the earth, vegetation, and the flickering light below the stone wall. Conversely, the roof line of the triangular sections rising toward the sky was meticulously adjusted to secure an open view to the sky from the courtyard while preventing the northside apartment complex and the southside plastic greenhouses from entering the field of sight. The roof was finished with low-saturation natural slate in line with Jeju’s characteristic earthy tones to make the envelope blend in unobtrusively with its surroundings. In these ways, the roof line, eaves, and angles of the cross-sections function as architectural devices that engage with the site’s flow and the human gaze.
Jeju’s winds, humidity, and intense sunlight were the key factors that determined the roof structure. The site faces westward winds, towards Hancheon Stream, and receives sunlight from the south. The roof structure and eave length were determined by these wind and light conditions. The gabled roof is a hybrid structure combining a steel frame, steel curtain wall, and timber structure. The base was built by integrating a cross-shaped 15T steel plate to the reinforced concrete foundation with anchor bolts to ensure stability and durability before being covered with high-strength concrete. Above this, curved structural laminated timber was used for the branch-like columns in consideration of the spatial form. The main timber columns and the steel curtain wall frames, which serve as slender columns, were constructed from high-strength steel to maintain the stability of the envelope and openings. Additionally, insulation, a waterproofing layer, and finishing materials were layered on the roof’s surface to ensure thermal efficiency and weather resistance while using an arched timber structure internally to efficiently distribute the roof load to the foundation and enhance the space’s aesthetic appeal.
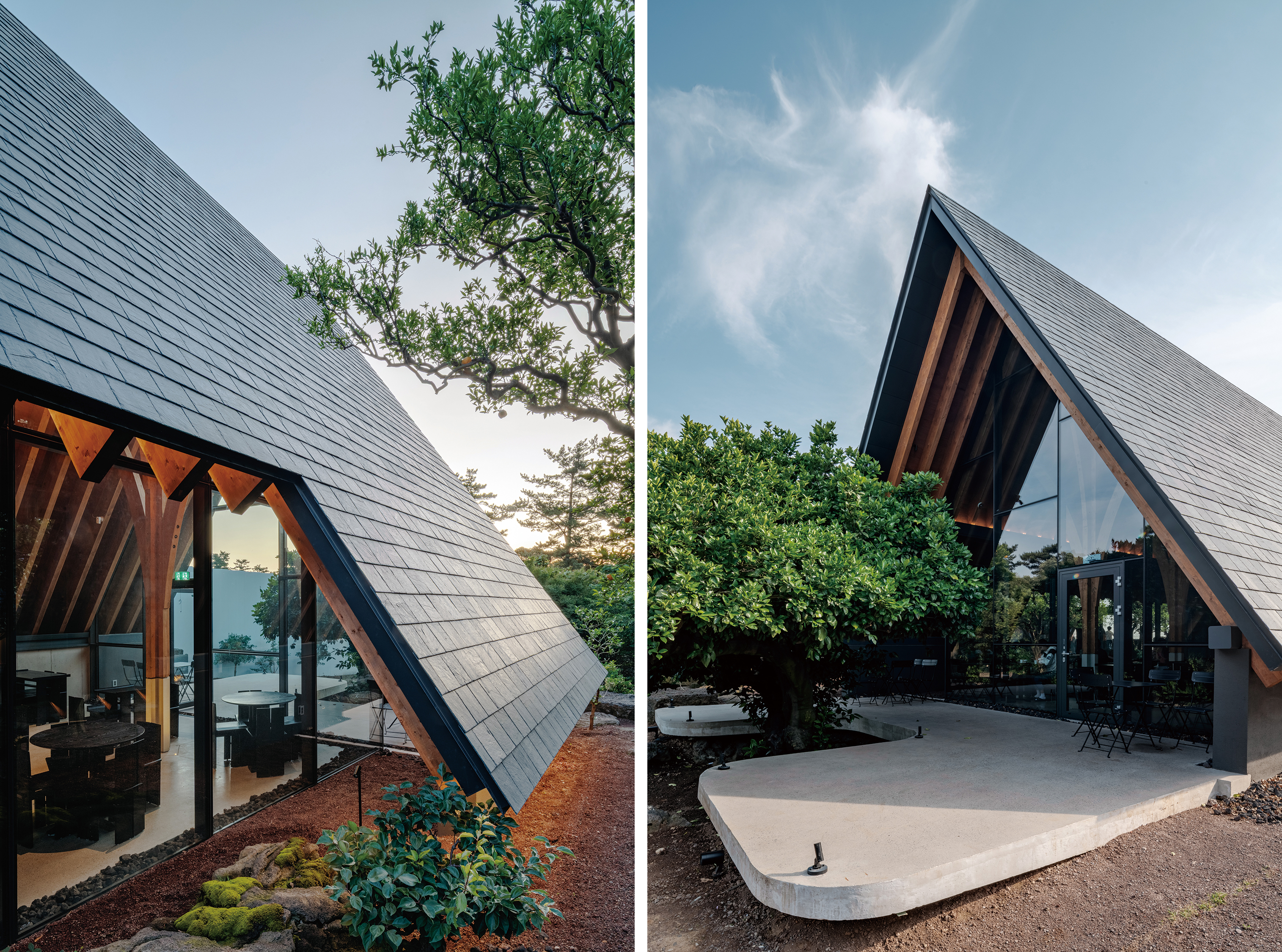
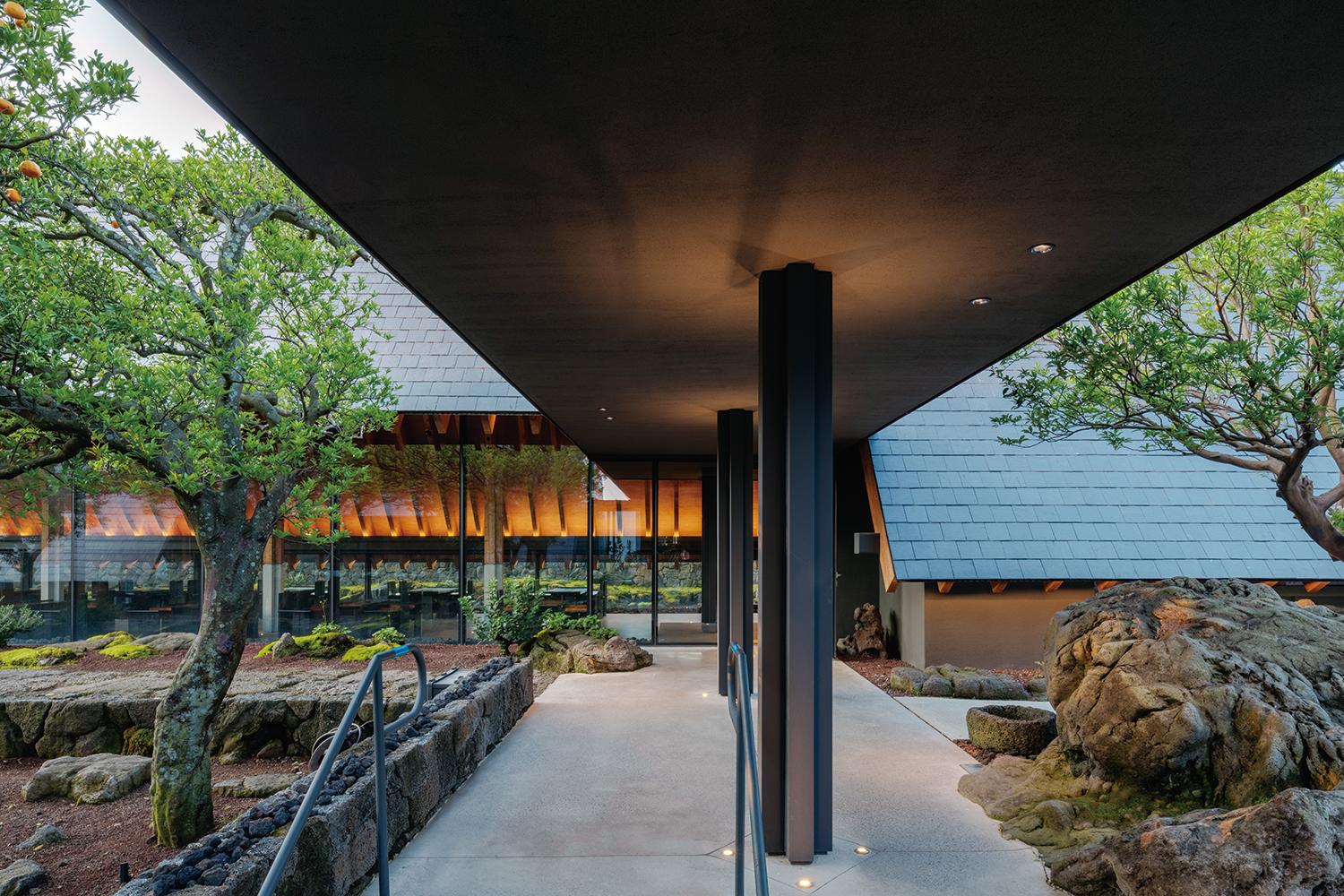
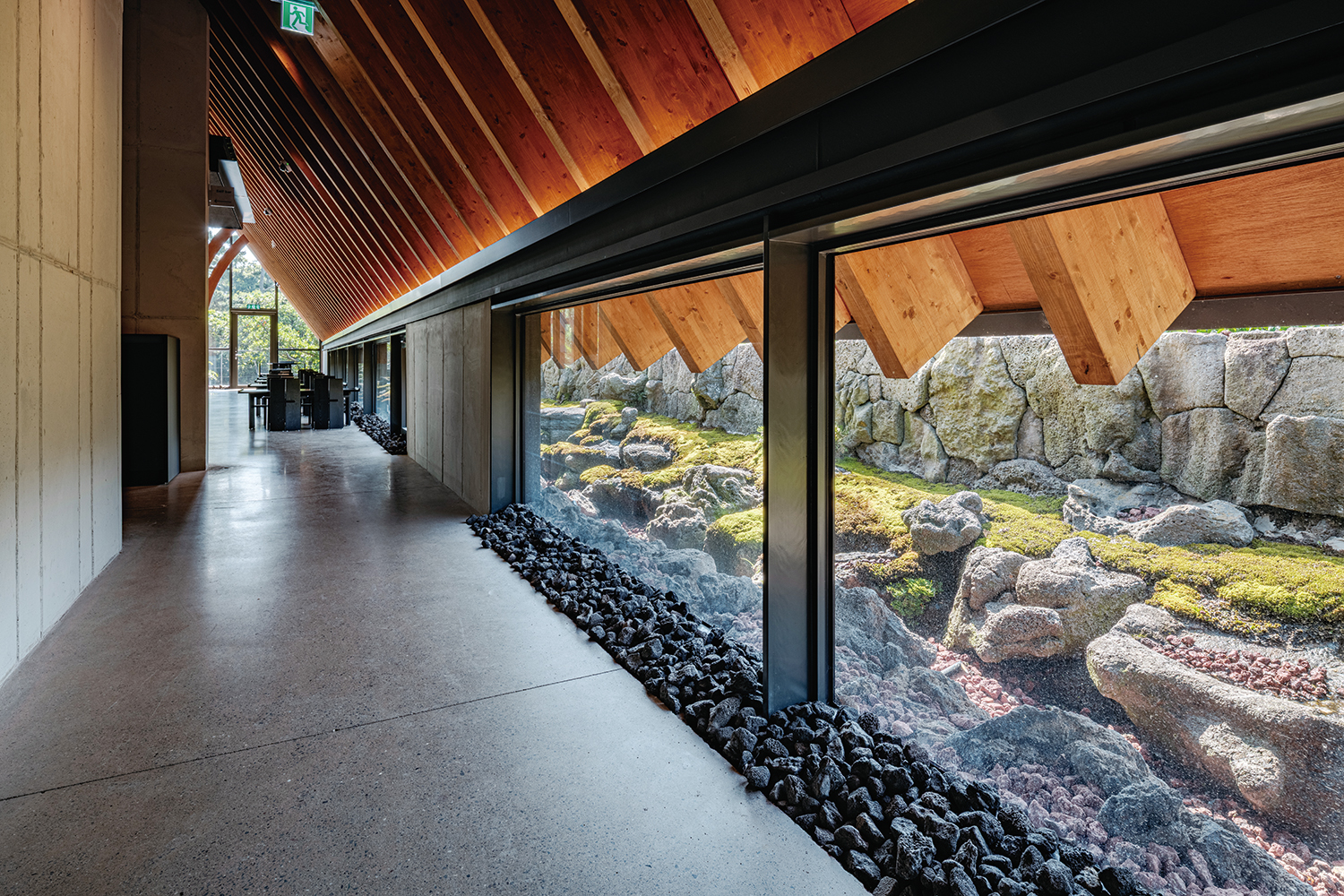
The sense of space under the rafters originates from the balance of nature’s flow. The gable’s cross-section helps air circulation while diffused light softly filters through the upper skylight. Wooden columns installed in the two buildings at different ground levels introduce subtle variations in spacing and thickness and thereby create mutually distinct rhythms that modulate spatial depth. The structure of interlocking timber and steel and light and shadow achieves an equilibrium that is not too heavy and yet sturdy. It conveys a sense of stability like that of being quietly nestled within the land.
As a consequence of this project, I was led to contemplate how architecture might refine nature’s irregular flows as a form of ‘contrast and order’. Architecture must come about through a process of reading natural textures and translating them into a sense of order. The wind’s direction, the angle of lingering light, and the airflow led to the layout, and the materials simply moved into their own places. Architecture gradually deepens and builds itself within the flow of time, the changing seasons, and the relationships with the people who pass through it. The expression of space changes wherever light colours the trees, air brushes against the wall’s texture, and sounds of human footsteps linger. This place too will remain a space that breathes with its surroundings, layered with the traces of time and new relationships.
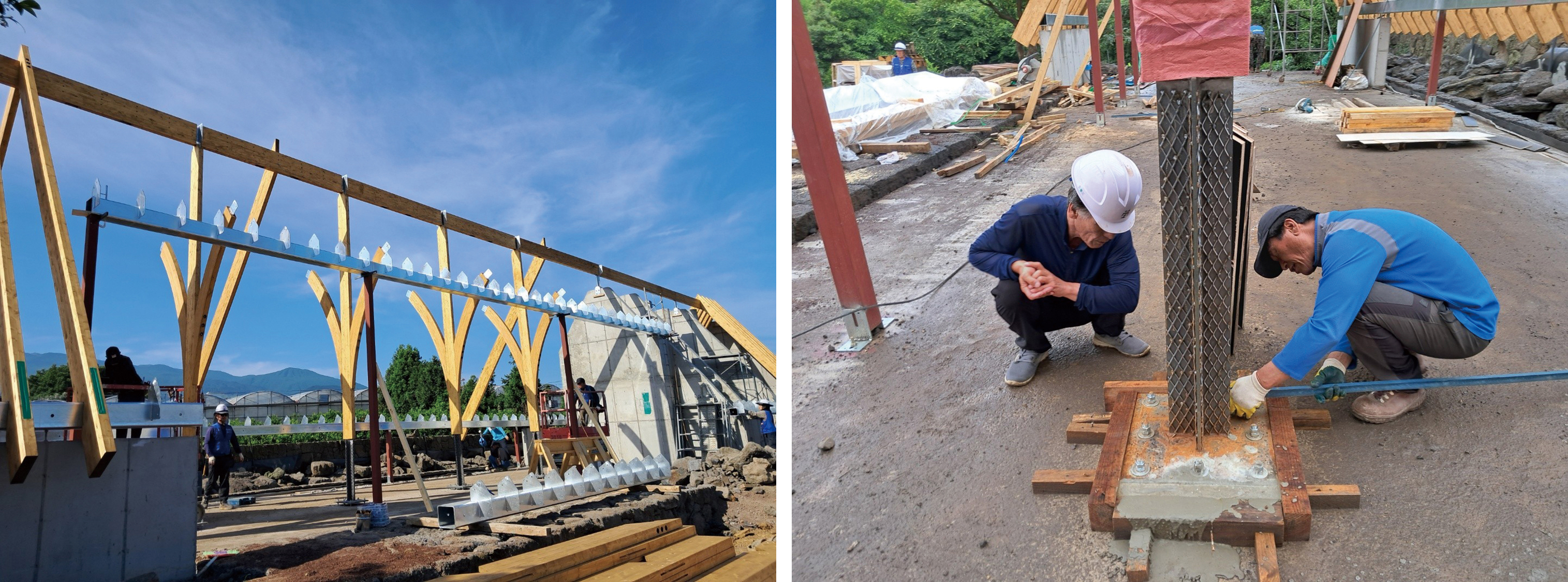
©Lee Sungbeom
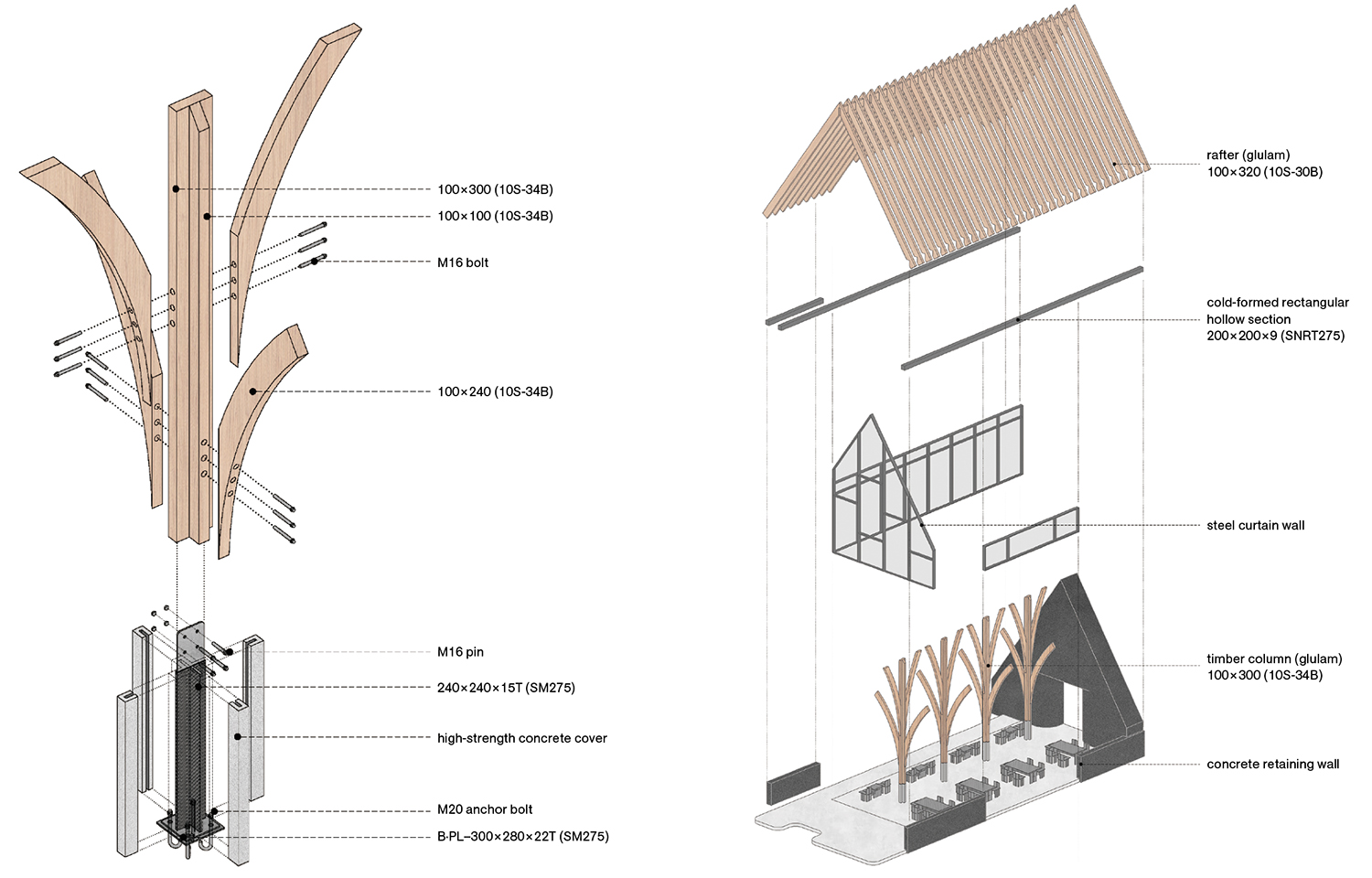
(left) Detail diagram of column, (right) Structural diagram
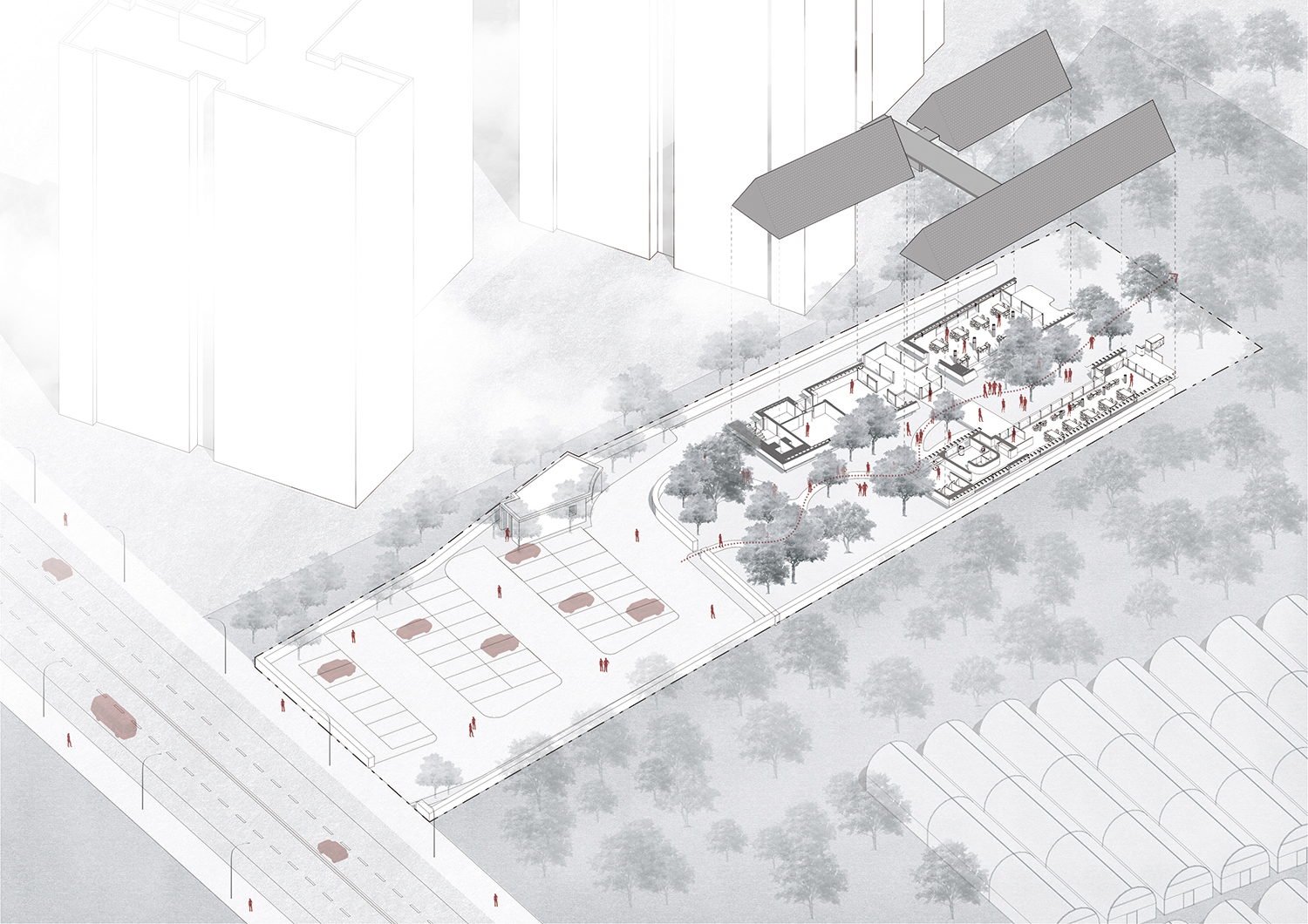
Axonometric
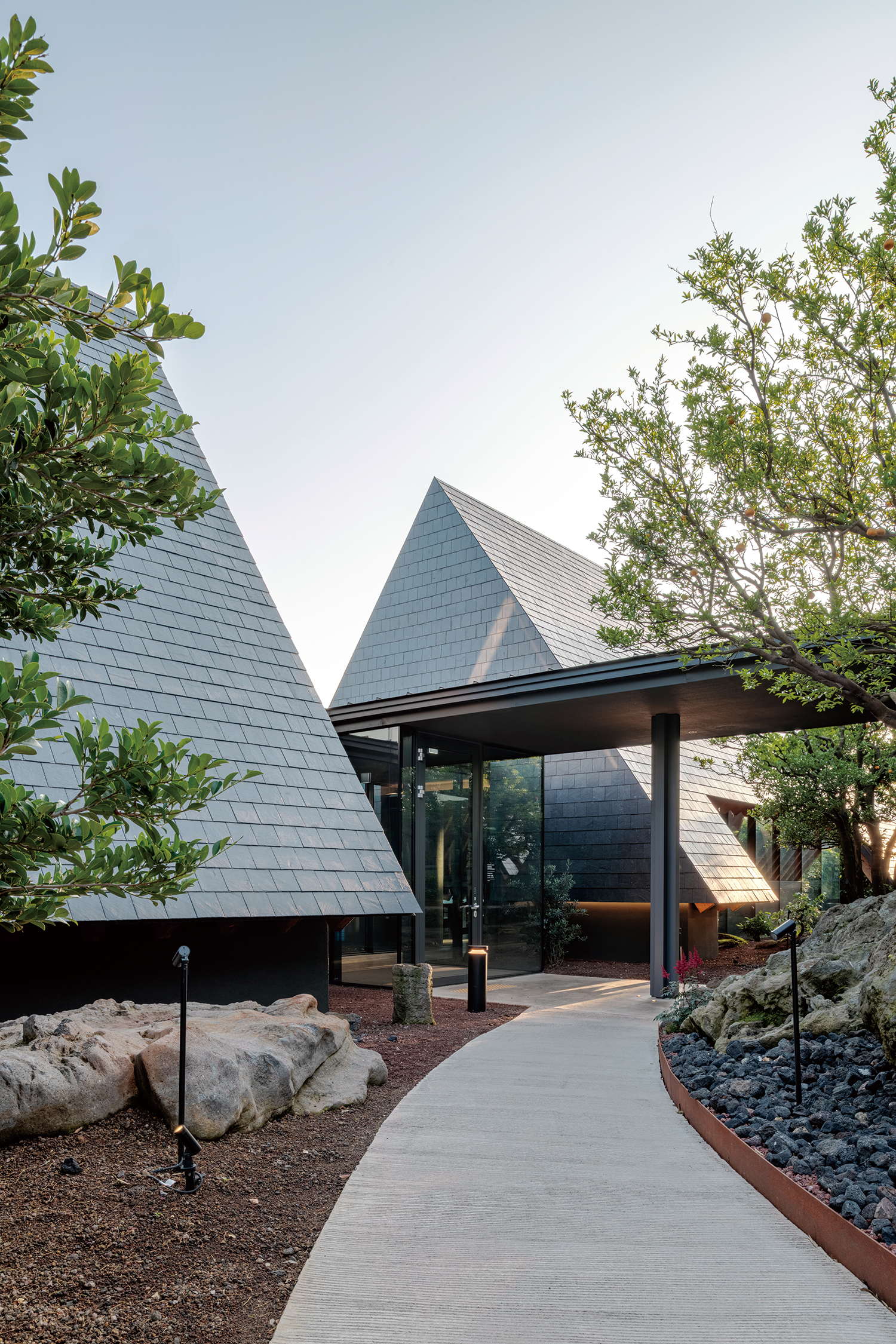
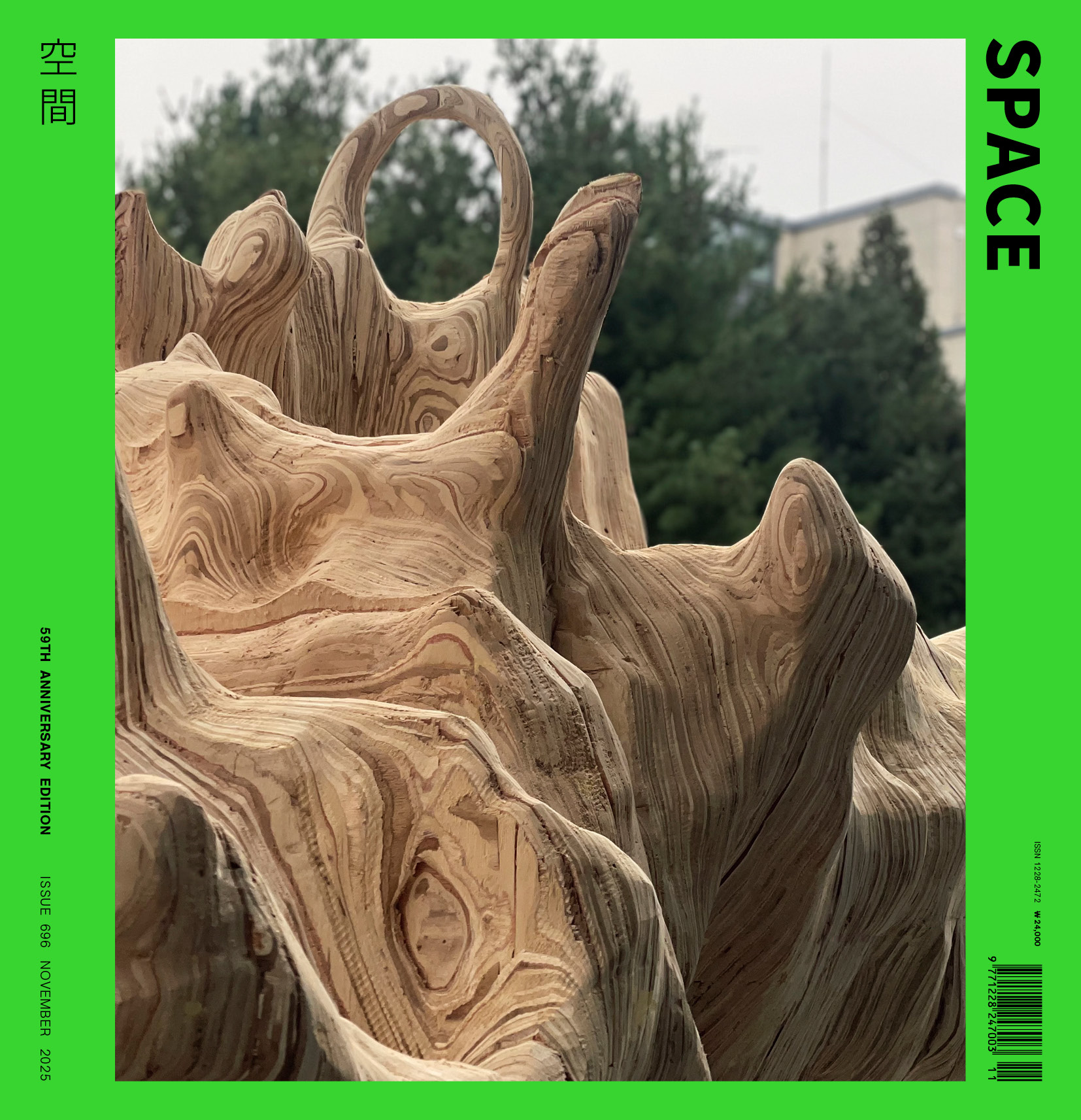
LSBA (Lee Sungbeom)
Baek Hyemin
297, Onam-ro, Jeju-si, Jeju-do, Korea
neighbourhood living facility (café)
3,306m²
478.54m²
512.61m²
2F
29
7.8m
14.47%
15.51%
heavy timber structure, steel frame
natural slate, steel curtain wall, stucco
spruce glulam, lauan plywood, stucco
Hwan Structural Engineering (Min Hwanseok)
GM EMC. (Kang Wongu)
TPA Architecture (Han Jaesung)
Feb. 2022 – Oct. 2023
Jan. 2024 – Feb. 2025
Shin Dongik, Shin Haengik






