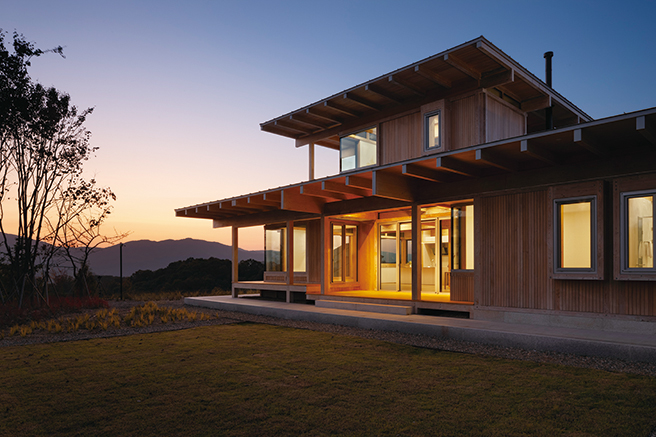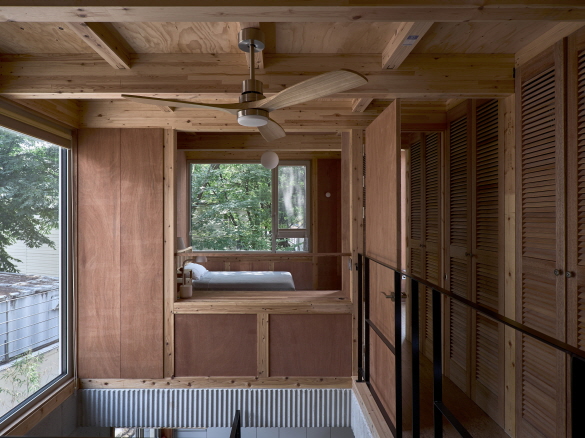SPACE October 2025 (No. 695)
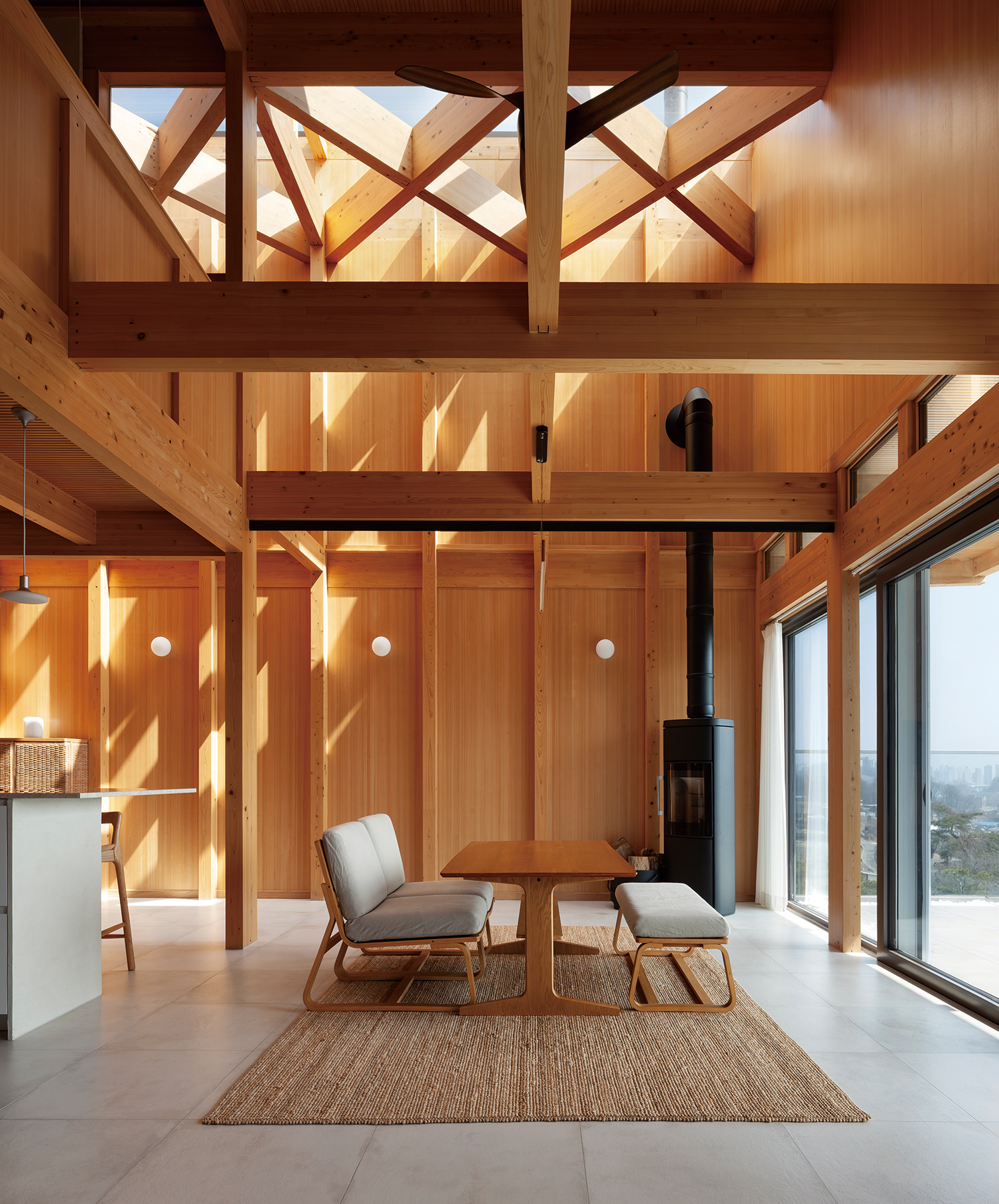
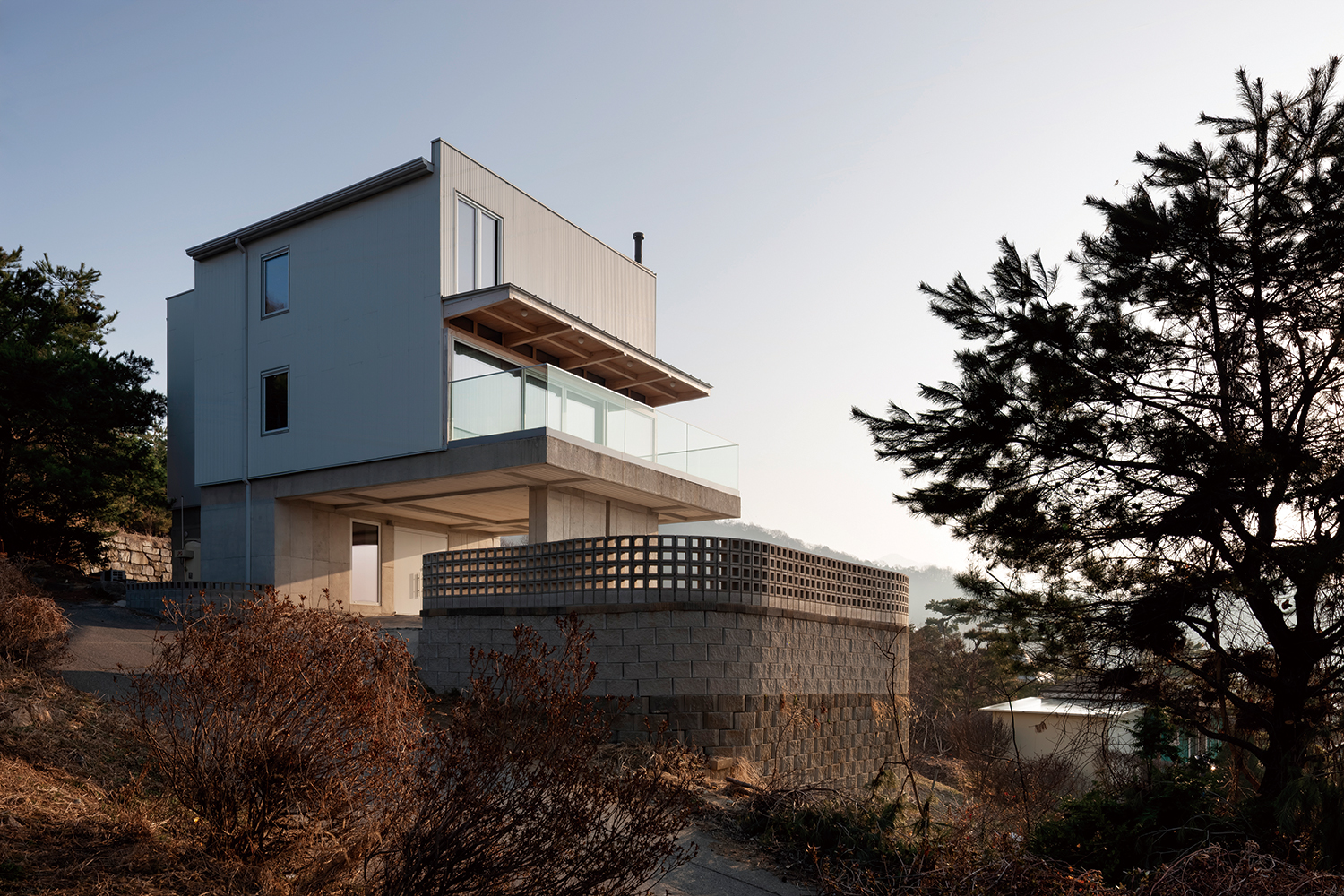
On Movement
In the past, my work needed to situate itself within the history and language of architecture; it was how I made my roots explicit. I also regarded it as natural – part of creation itself – that personal memories and tendencies would mix with those roots and ‘contaminate’ them. Movement lay at the centre of my practice. In the cinematic architecture I studied at the AA School, time, the motion of matter, and existence approached one another as near-synonyms. Putting aside film as a medium, introducing movement to architecture was the principal task of my early work. In my youth, modern space felt to me like Wong Kar-wai’s In the Mood for Love (2000): a field where morals, decorum, and every value collapsed and became non-space. Survival meant staying in motion, without settling or dwelling. Cold and dark, yet leaving a residual warmth as layered values and moments drifted, the house stood like the city’s very centre, part of its endless circuits and flows. Movement, to me, was freedom and travel—a widening of dimension that goes beyond the fetters of fixed perception.
How, then, can fixed walls and columns be made to movement? First, as in the nave and chapels of a Gothic cathedral, repeat walls and columns create rhythm and depth. Second, superimpose walls and columns along multiple axes, not just one, to blur boundaries. Third, favour rectangles over squares, and nested rectangles over simple ones. Fourth, wherever possible, glaze the wall corners that articulate scale with transparent glass. And finally, admit light always as indirect light from afar. In short, the aim is to dissolve definitive interior–exterior lines across the directional flows of east–west–south–north and into the hierarchies of up and down. There were no enclosed rooms in the traditional sense. The corners of walls and the zones around columns became brief places of rest. An unending array of structural elements; neither interior nor exterior—a room without rooms. Such spaces drew on Piranesi’s Imaginary Prison, and an early work, The Plain House (covered in SPACE No. 657), was designed within that line of inquiry. I drew the house as if it was an urban back alley; the inhabitant is a flâneur roaming the city.
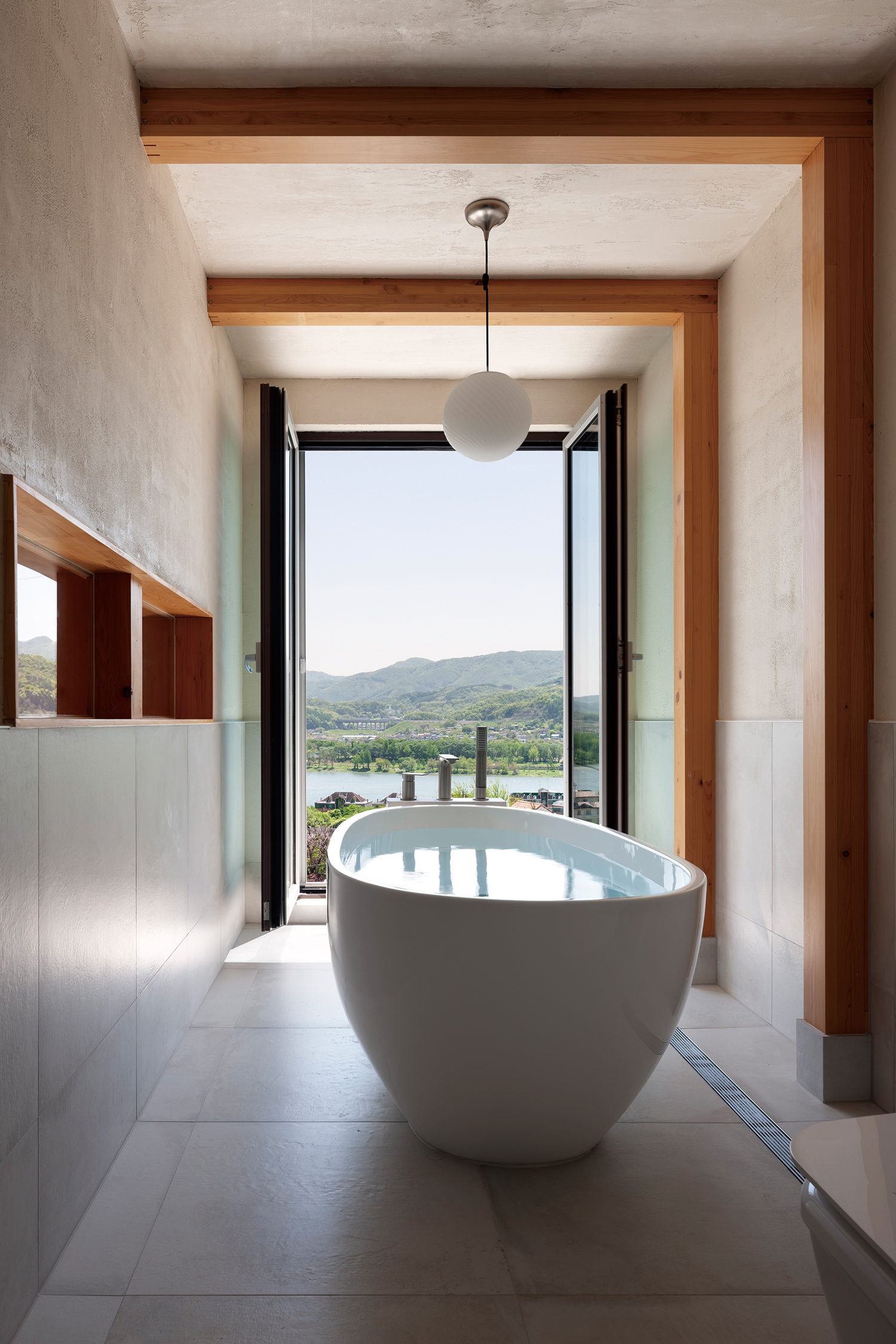
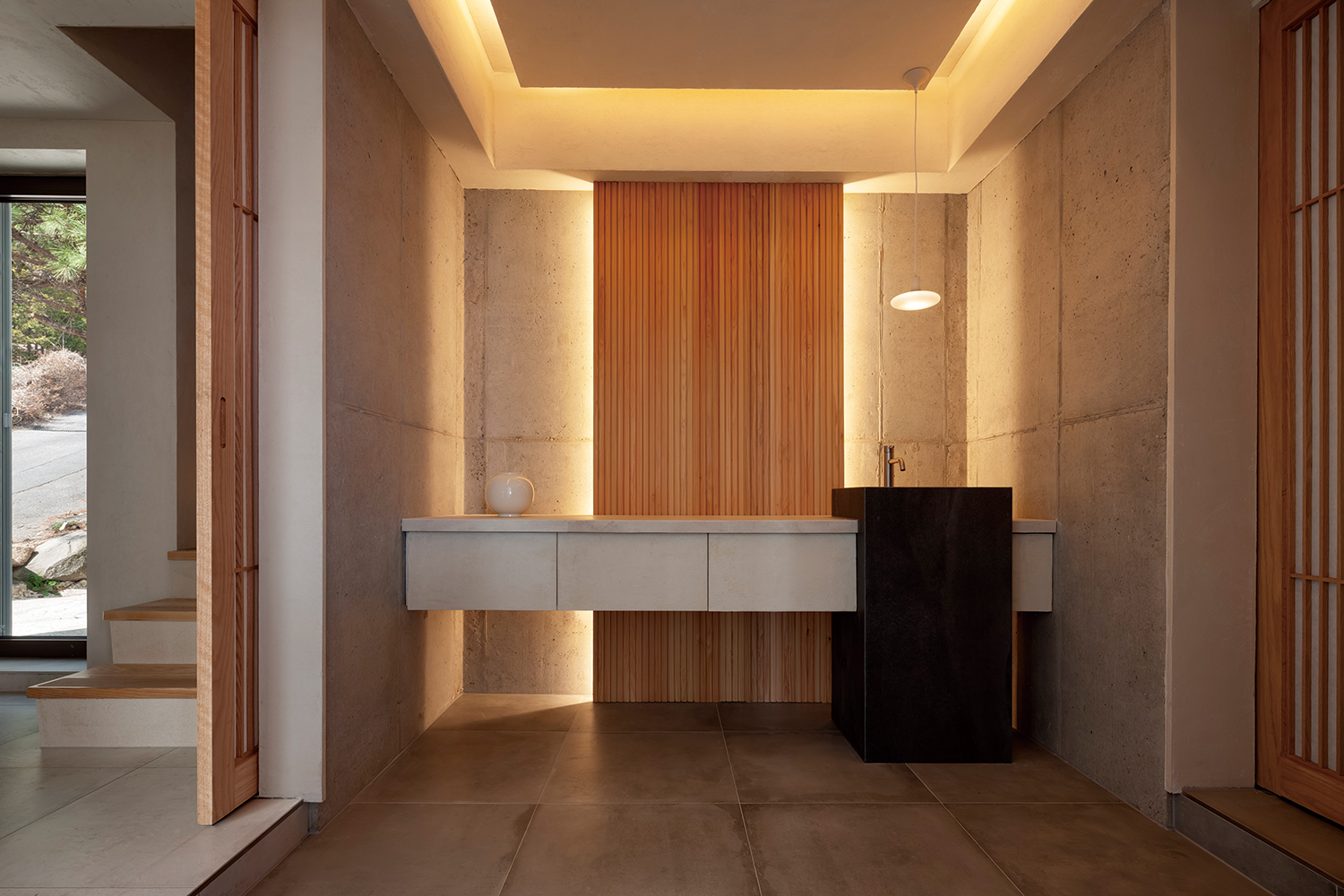
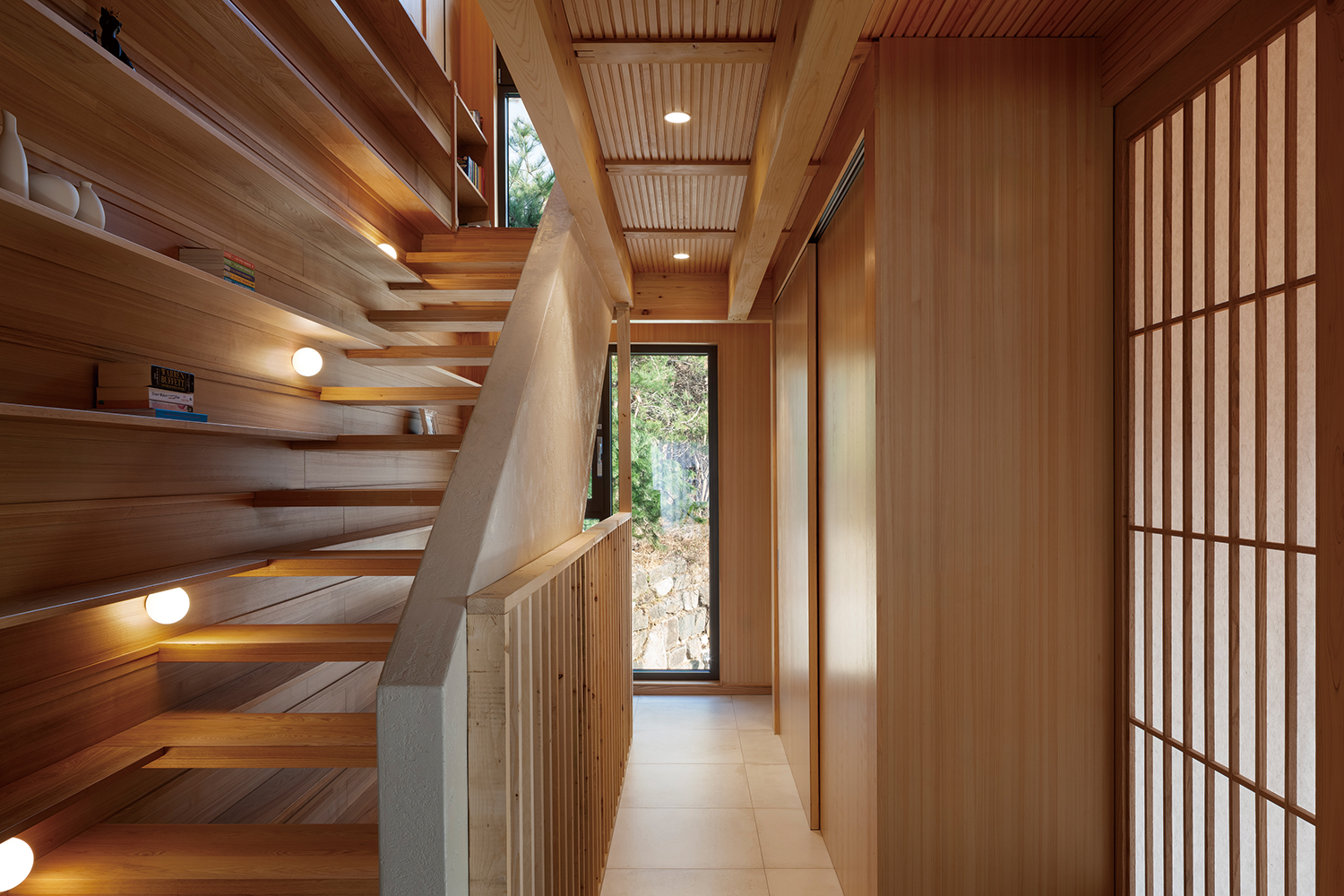
Toward a Citadel
When I designed the House of River Thoughts in 2022, I was five years into living in the home I had designed and built for myself. Client feedback had been accumulating. Nearby, author Lee Jongkeun completed This Hut and moved in, and Na In-Hye (principal, empty forest architecture) finished MOM-HOUSE (covered in SPACE No. 658) and began living there. Together, these three events nudged me, as an architect, beyond the academic frame and into a slightly different arena. I had built and lived in my own project; I was hearing directly from others who were doing the same; and close by, architecture of different lineages had taken root. Something needed to change, but what?
I found myself wanting to step away from academic theory and physical rationalism, and to lean instead into human feeling, into a warmth that asked for no justification. Around then I read Lee Jongkeun’s line that the house is the last refuge. The image of a citadel – unyielding whatever may befall it, sheltering an intimacy almost beyond imagining – surfaced from deep within. This was tied to my body growing frailer and my allotted time growing short. I was crossing fifty. I wanted, simply, to rest. At home I wanted to do nothing, to shut myself in and lie down. So when I read Lee Jongkeun on the citadel, it stayed with me.
A citadel is at the opposite pole from movement. Yet, it is not the same as everlasting immutability. To me, the citadel is an image of something striving not to crumble while openly admitting it will one day fall. It does not turn away from the horrors of the world outside; it recognises them and goes on. Rather than preaching an eternal, unchanging philosophy, it accepts that the world shifts and modulates its own tempo so as not to be forgotten, making a nest as if in a primordial space. A place to return to, and a place to which one would return forever. An unending sequence of striving; that, to me, is the citadel.
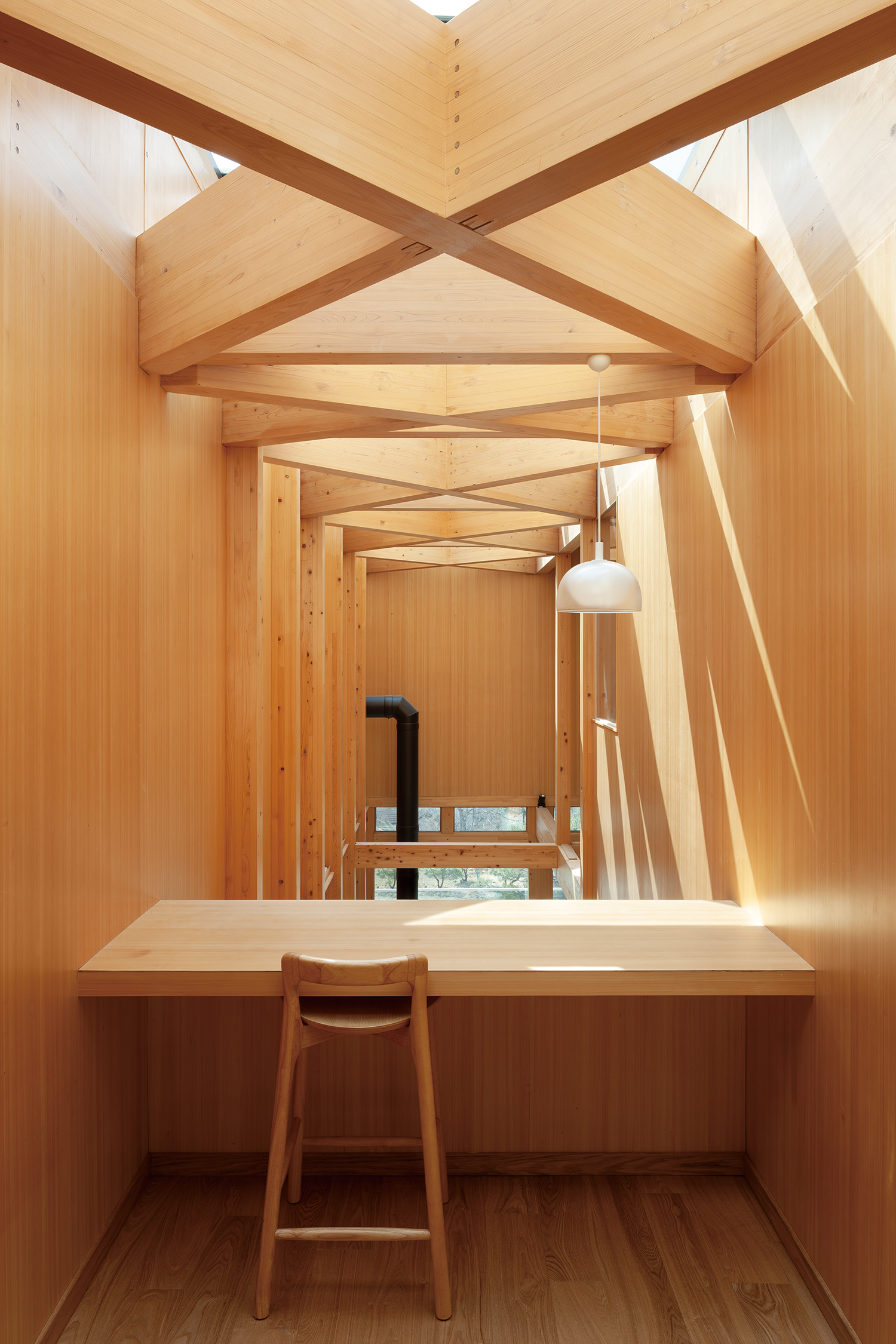
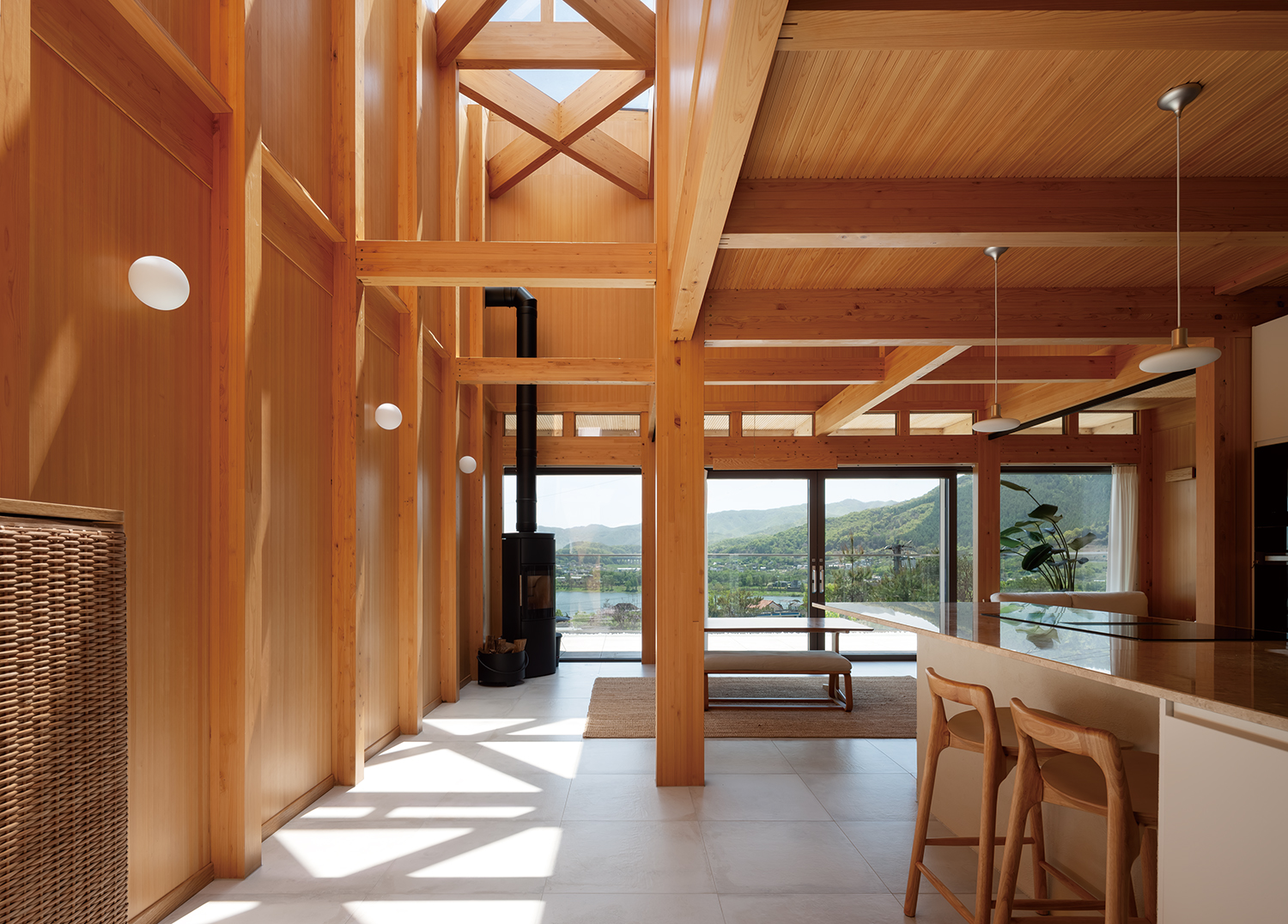
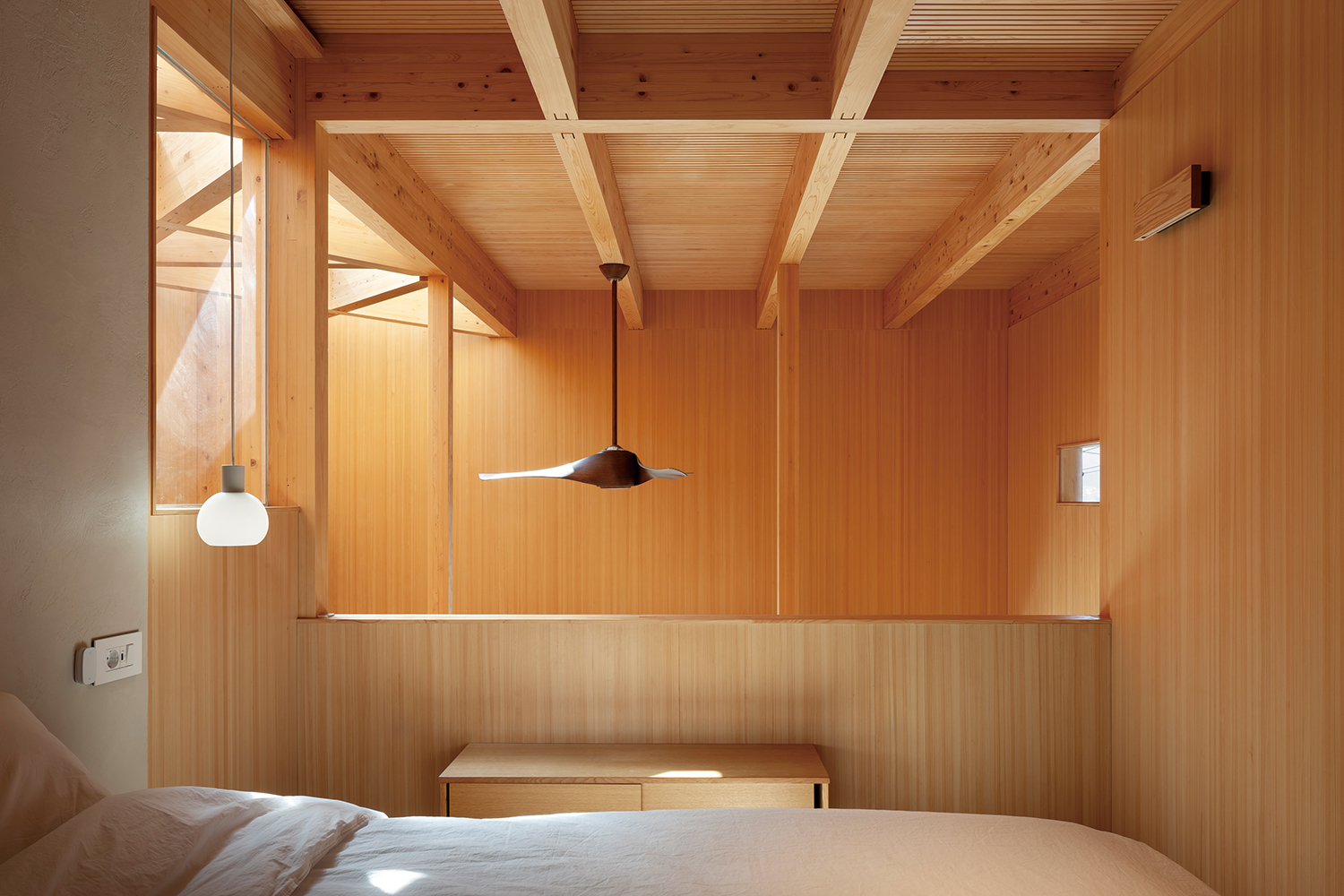
Somewhere in Between: A Room Within a Room
The site stretched north–south, and it felt natural for the building to follow suit. The challenge was the southern river view and daylight. For most of the design phase I fully glazed the south façade, hoping to pull light deep into the elongated mass; the river view seemed to speak the site’s identity in full. Over time, though, that gesture felt too plain, almost generic, and the result didn’t promise much. The river view was good, excessive, even, but I resisted accepting excess as excess. So I introduced skylights—reducing the excess to create a measured shortfall, and using that shortfall to heighten drama. Only later did it occur to me that this might echo the motions by which Piranesi’s spaces come into being. I let exterior and interior take entirely different stances. It’s permissible now for them to diverge clearly if that grants breathing space. This grew from five years of building in timber and living in a house clad in wood. If it makes sense from a maintenance standpoint, I have no objection to treating not only materials but also spaces as theatrical—like separate scenes. The task was to divide work and living spaces, then to split the living area again into a bedroom and living room. I resolved all of this through the use of vertical levels. The client affirmed a vertical solution, and the way the land lay supported it. Rather than a dynamic field of movement—like Piranesi’s Imaginary Prison, where boundaries fall away and only intensities remain, permitting at best a temporary rest – I wanted rooms within rooms: layered enclosure, discrete, cut-off scenes where one can stop and stay. As I set this down, I can see that, despite myself, there is still a straining towards dynamism within Piranesi’s imaginary. Making clear what I dreamed as an architect, and what I ultimately did, remains a stubborn assignment. Meanwhile, this house belongs to Yang-banjang, a carpenter and YouTuber. Being commissioned by a carpenter was an honor. Yang-banjang is the one who effectively brought the project to completion, and the collaboration was a pleasure throughout. My thanks to him.
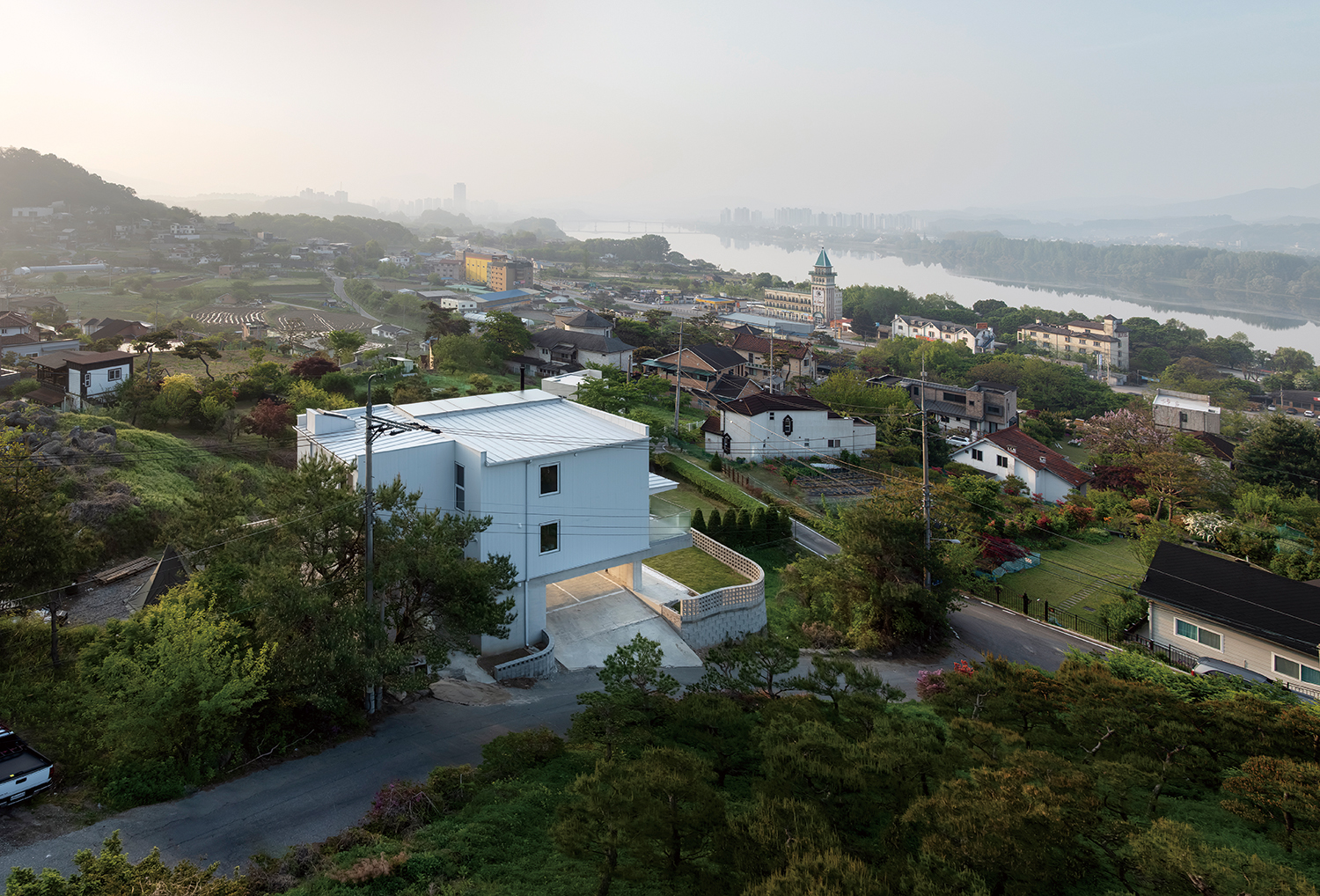
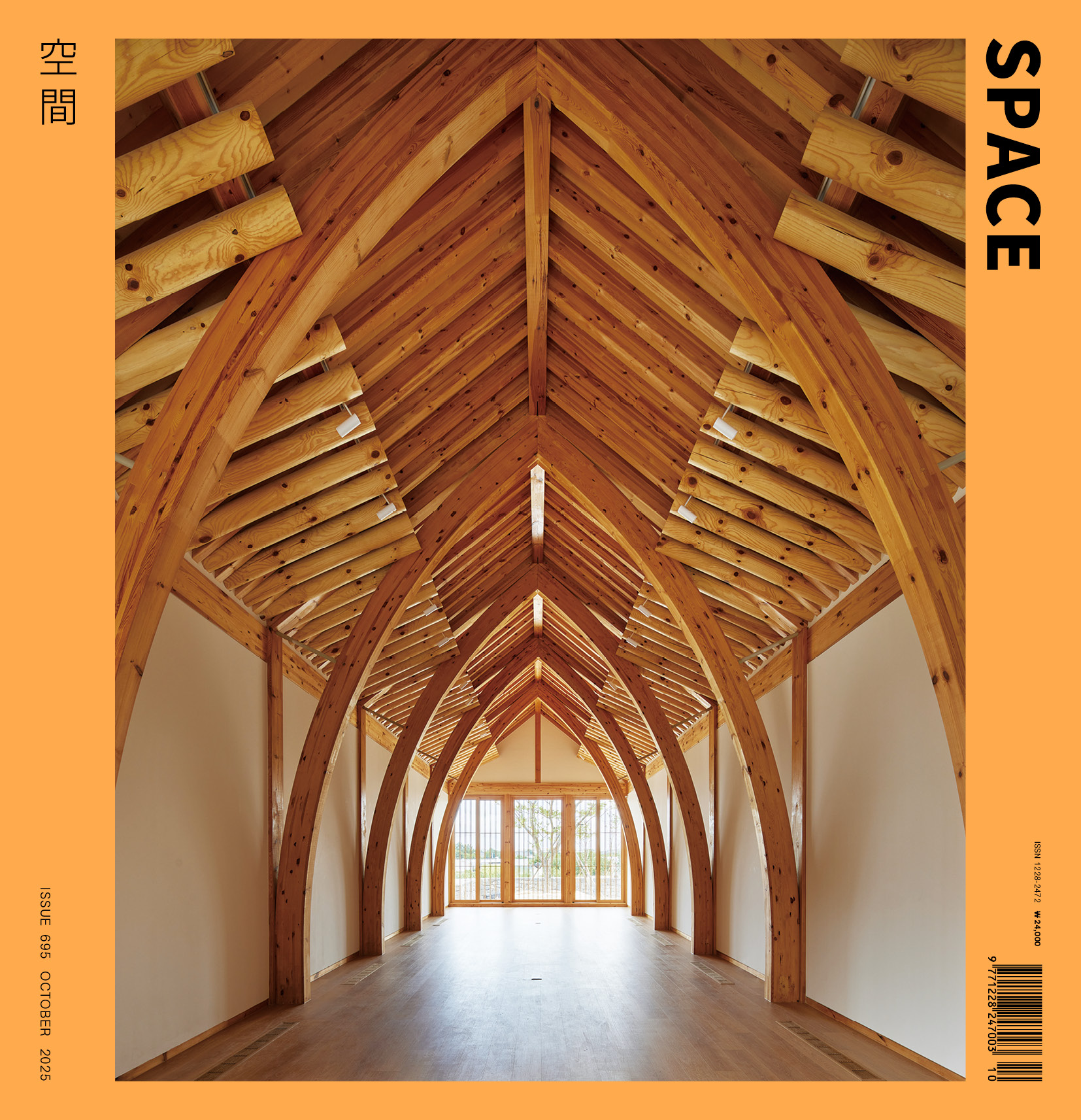
Architecture of Light Architects (Park Jeantaek)
Yangpyeong-eup, Yangpyeong-gun, Gyeonggi-do, Kore
single house
489m²
108.48m²
199.63m²
3F
2
9.75m
22.18%
40.82%
RC (1F), wooden structure (2 – 3F)
exposed concrete, ceramic siding
hinoki plywood, porcelain tile
Institute of Structure IN Design
Daekwang Engineering Co., Ltd.
owner-construction
Apr. 2022 – Mar. 2023
Apr. 2023 – Oct. 2024
700 million KRW
Yang Donghee






