SPACE October 2025 (No. 695)
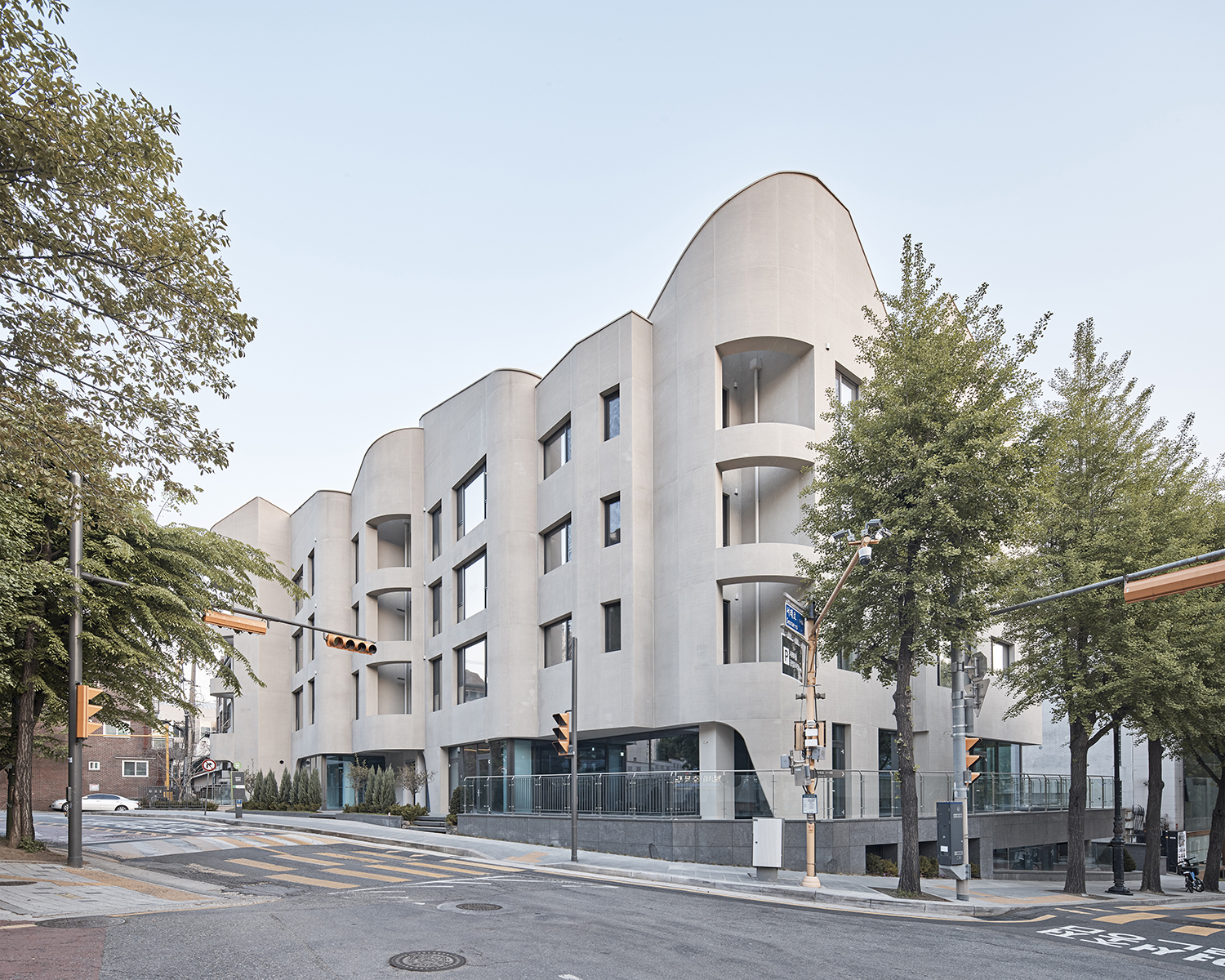
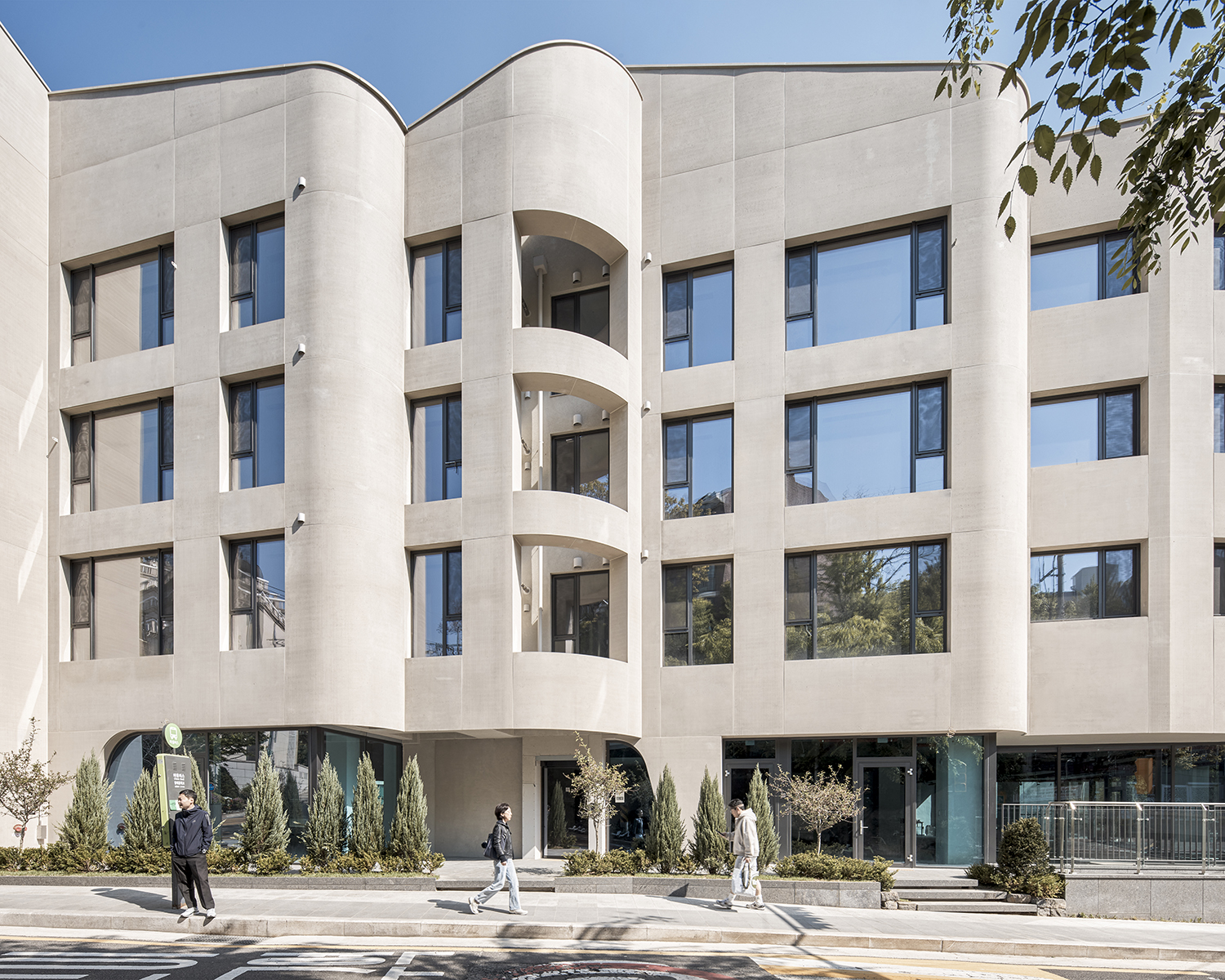
In A Pattern Language (1977), Christopher Alexander proposed residential buildings in cities should be no taller than six stories. Beyond this height, he argued, residents begin to detach from their street culture—not only physically but socially. Urban life becomes abstracted; the tactile and emotional immediacy of the street is lost. In Alexander’s view, the vitality of a city is founded on a human scale—a sentiment echoed by Jane Jacobs, who championed the street as a stage for community life and advocated for diverse, walkable neighbourhoods where people live, work, and interact across social thresholds.
Maison Le Sommet, our boutique residential project, embraces this philosophy as a deliberate departure from the high-rise apartment culture that dominates Korean urban development. Situated atop the scenic hill of Soerae Maeul in Seoul’s Gangnam district – an area known for its French cultural influence, tree-lined streets, and intimate café life – Maison Le Sommet reintroduces urbanity on a human scale that is both local and timeless.
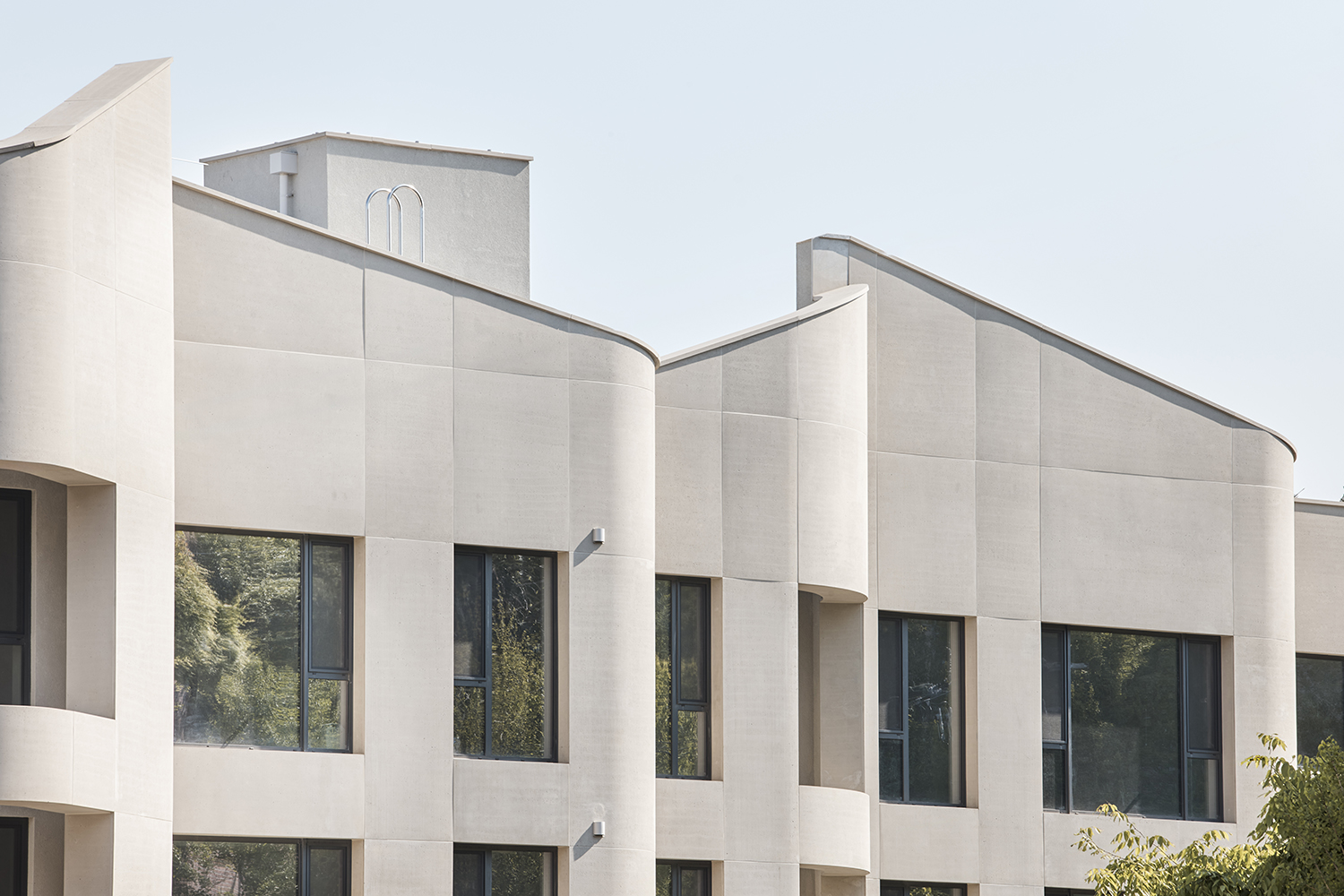
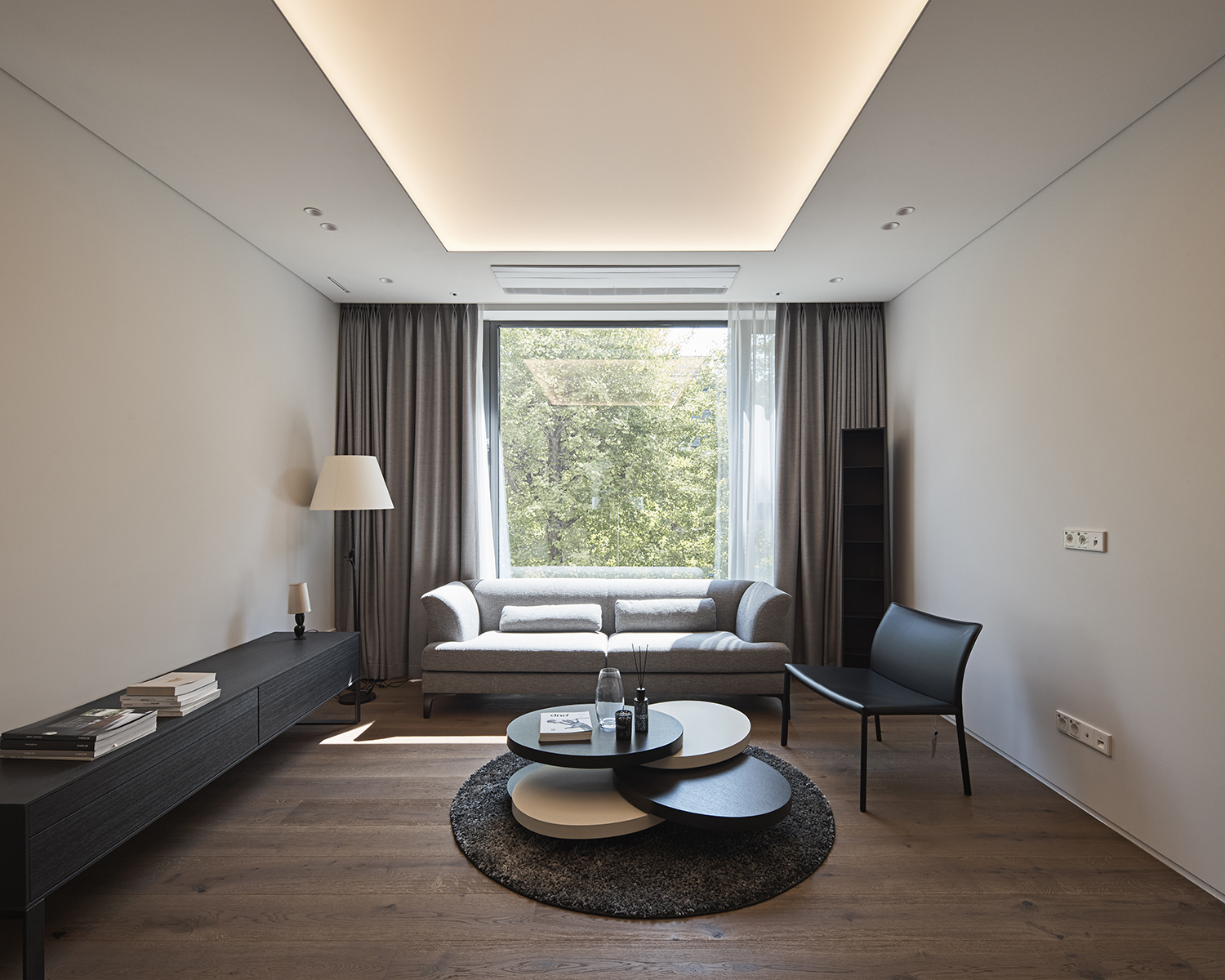
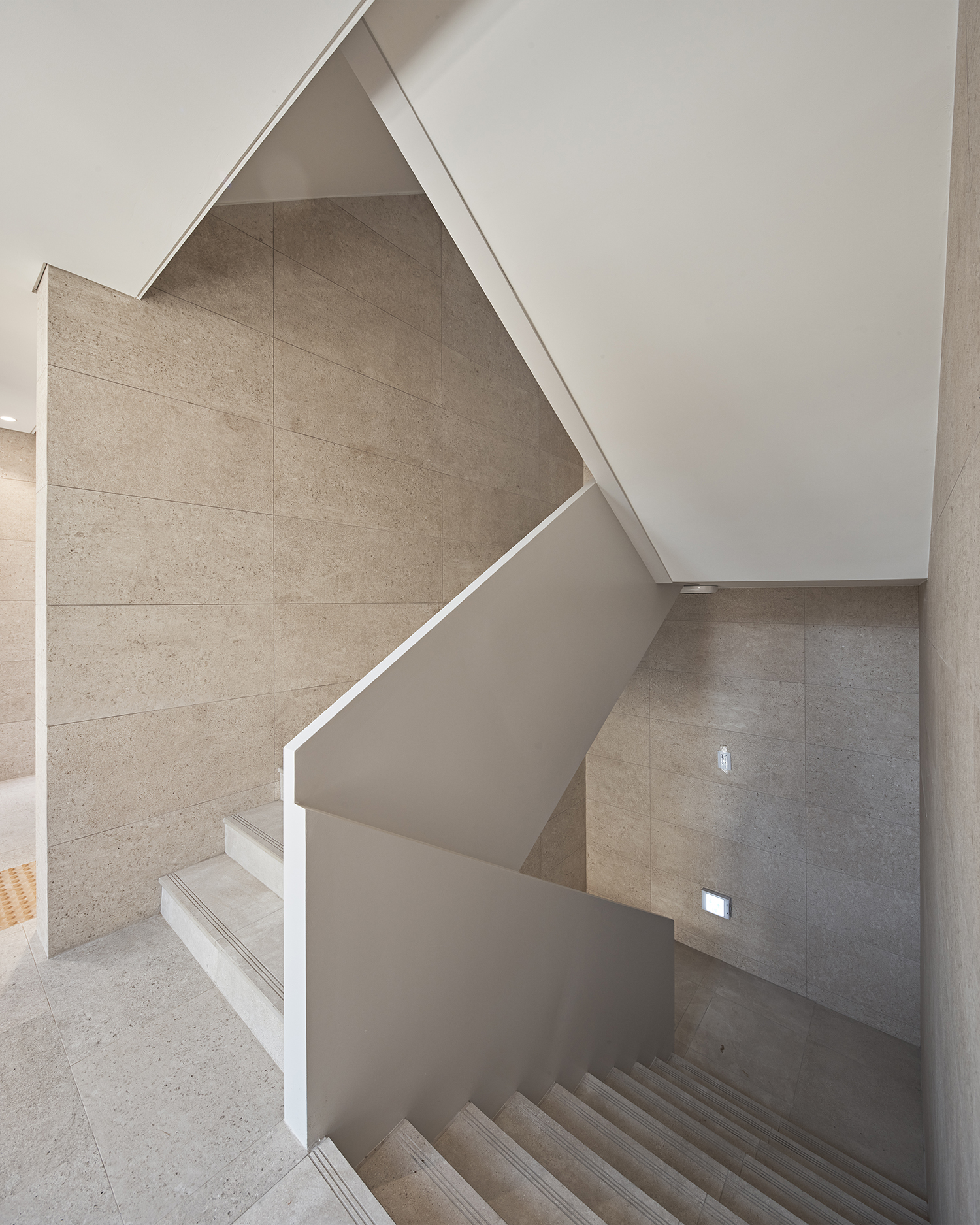
The Architecture of an Open Threshold
The architecture reaches just four stories, comfortably nestled into the hillside and blending with the topography rather than dominating it. Its massing is driven by the interior logic of its boutique residences, while its rounded corner and soft balcony curves respond to the curvature of the road at the hill’s crest—an architectural gesture that acknowledges and engages the rhythm of the city. At street level, the first floor is envisioned as a ‘civic threshold’—a place open to programmes that complement both the architecture of Maison Le Sommet and the everyday life of Soerae Maeul. Because of the sloping terrain, the lower ground floor also connects naturally with the street, extending this threshold across two levels. Whether a café, a refined retail concept, or even a small neighbourhood clinic, it is conceived not as an imposition but as an extension of the community, a presence that enriches the dialogue between the street and dwellings. As outlined above, twelve residential units feature expansive windows that open directly onto the green canopy of the street’s mature trees. The apartments do not overlook the city—they look into it, into an urban room where life unfolds continuously in a richly layered atmosphere.
A Community Sky Park
To further deepen the relationship between private living and public life, a community green roof park crowns the building. This shared space is more than an amenity—it is a statement of collective urban identity. Residents can garden, relax, or simply look out over the neighbourhood while feeling connected to the life on the street below. It is a new type of ‘vertical commons’ where the walkable street is met by an elevated landscape for community gathering and reflection.
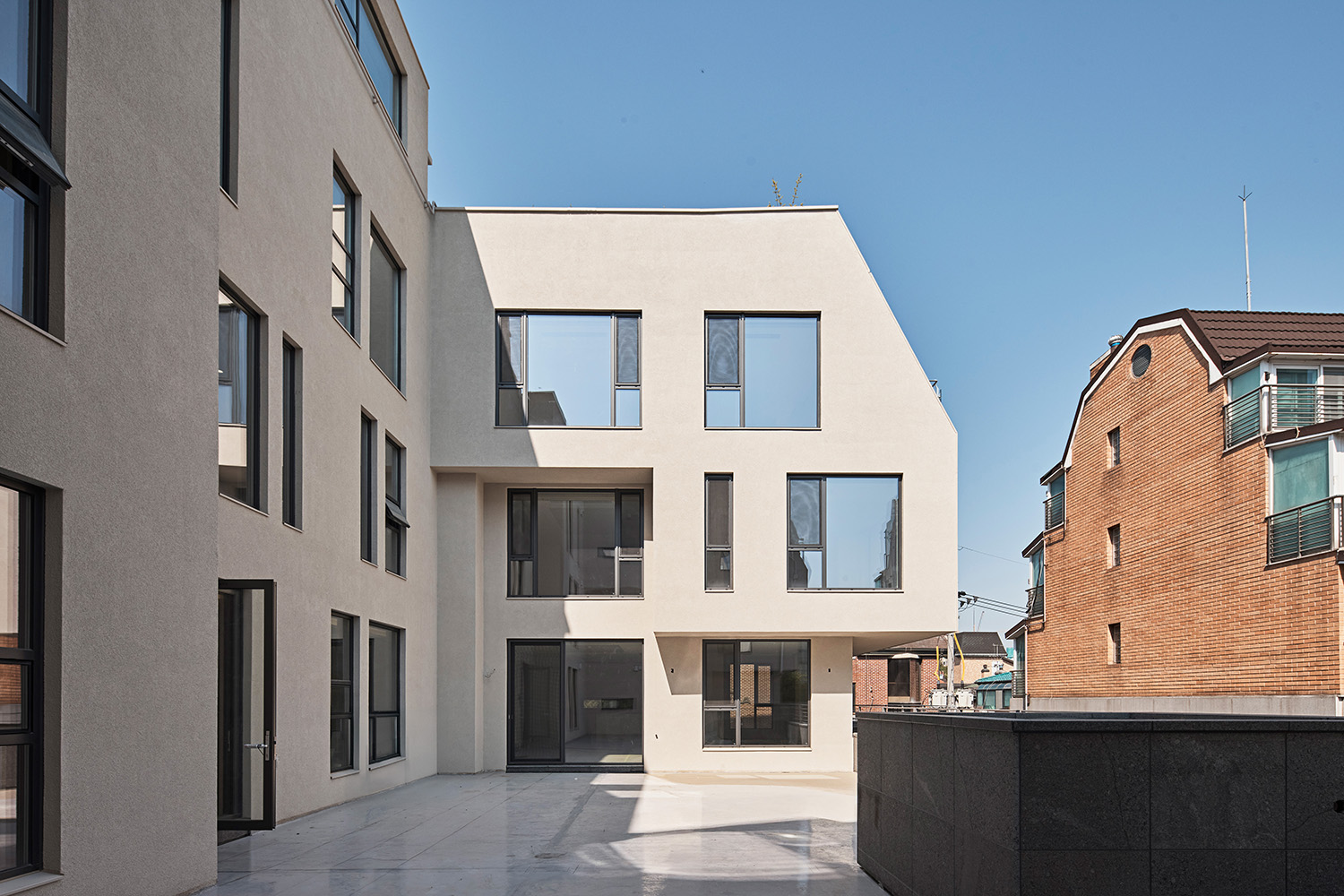
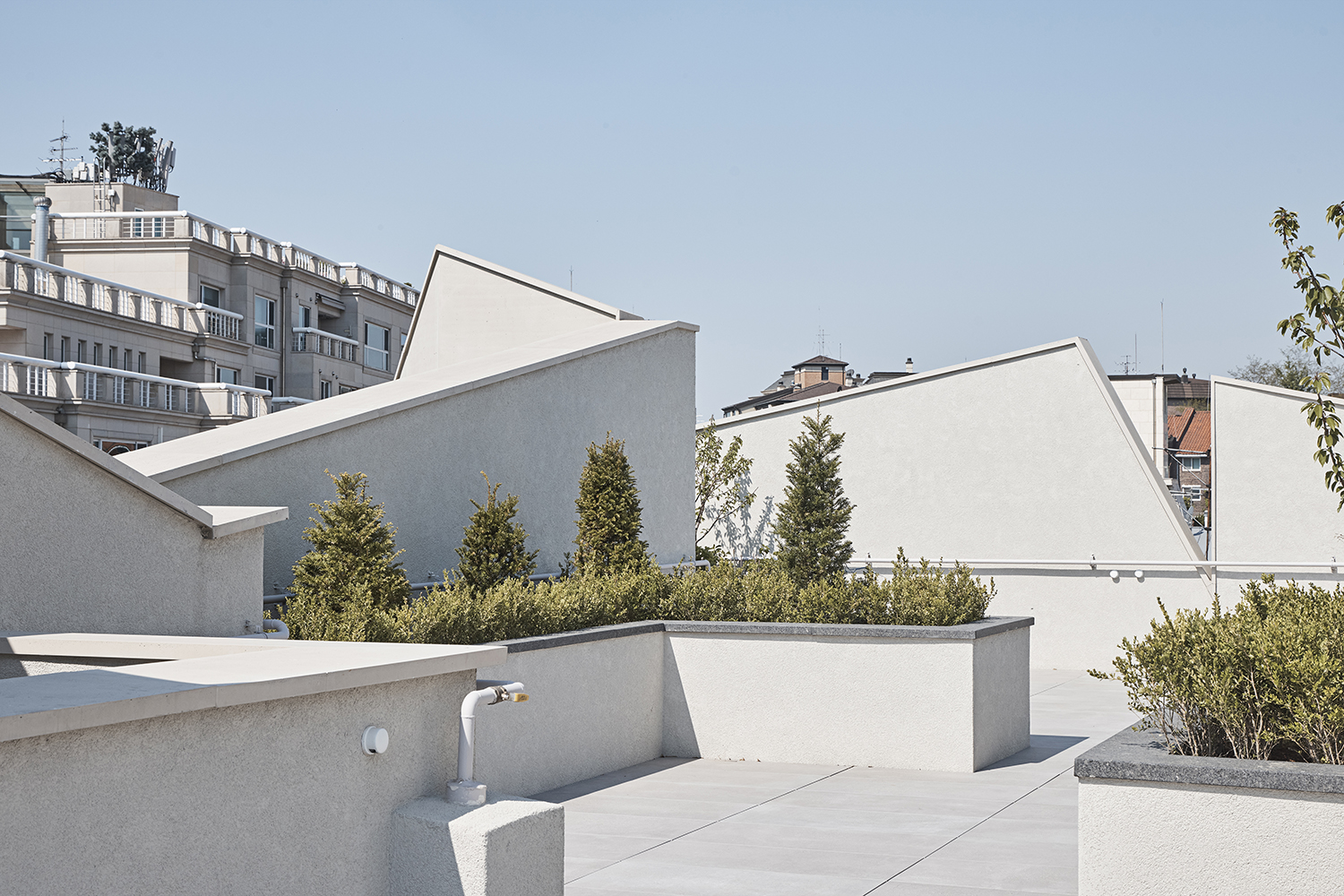
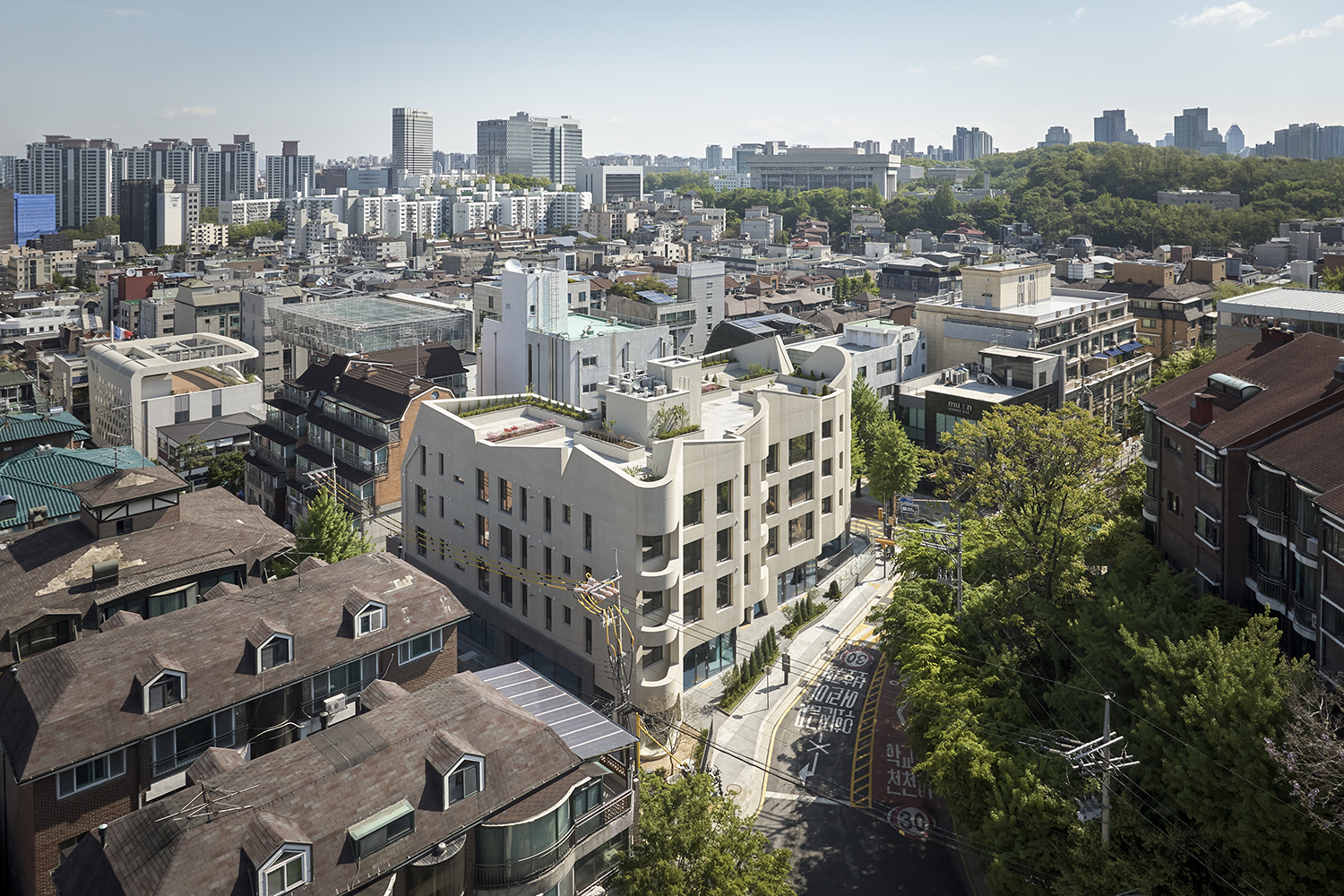
Material Continuity and Human Warmth
At Maison Le Sommet, the interior is conceived as an extension of architecture and architecture itself as an extension of the city. Interior is not mere decoration, but an extension of architecture, and, in turn, of the city. The flow from street to building to home is seamless, carrying rhythm, light, and texture inwards to create a tactile, fluid experience that begins even before you enter. Stone and tile surfaces, warm timber flooring, and softly textured wall finishes unite private residences with the corridors, staircases, and shared spaces of the complex, reinforcing a sense of continuity across thresholds. Materials were chosen not only for their visual calm but also for their physical warmth, inviting touch and heightening presence. Large openings connect interiors to the surrounding landscape, so that even indoors one feels embraced by nature’s rhythm of light and texture. In today’s unpredictable world, ‘staying home’ must mean more than simply comfort; it also has to offer reassurance, intimacy, and genuine warmth. For this reason, surfaces in both wet and dry zones were designed to dissolve into a continuous language: warm-toned finishes in bathrooms and kitchens, tactile built-in furniture and partitions in living areas. The result is an environment of stillness and harmony, achieved not through excess but through thoughtful subtraction.
An Alternative Narrative for Urban Living
In the spirit of Jane Jacobs, Maison Le Sommet offers a counter-narrative to monolithic tower blocks. It is not a retreat from the city, but a re-engagement with its fundamental principles; scale, complexity, walkability, and interaction. Like the low-rise villas and townhouses in earlier Seoul neighbourhoods, it values thresholds, street-facing entrances, and the soft boundaries between public and private domains. Maison Le Sommet does not enclose its residents but opens outward—to light, to texture, and to the calming presence of nature within the city. It is a vision of domestic space that blends the individual and the collective, the private and the public, into one seamless urban fabric. Maison Le Sommet is more than just an apartment building; it is both a vision and an argument for a more livable, inclusive, and connected urban future—a narrative where dwelling, gathering, and exchange combine to form a lively tapestry of commercial, residential, and communal life.
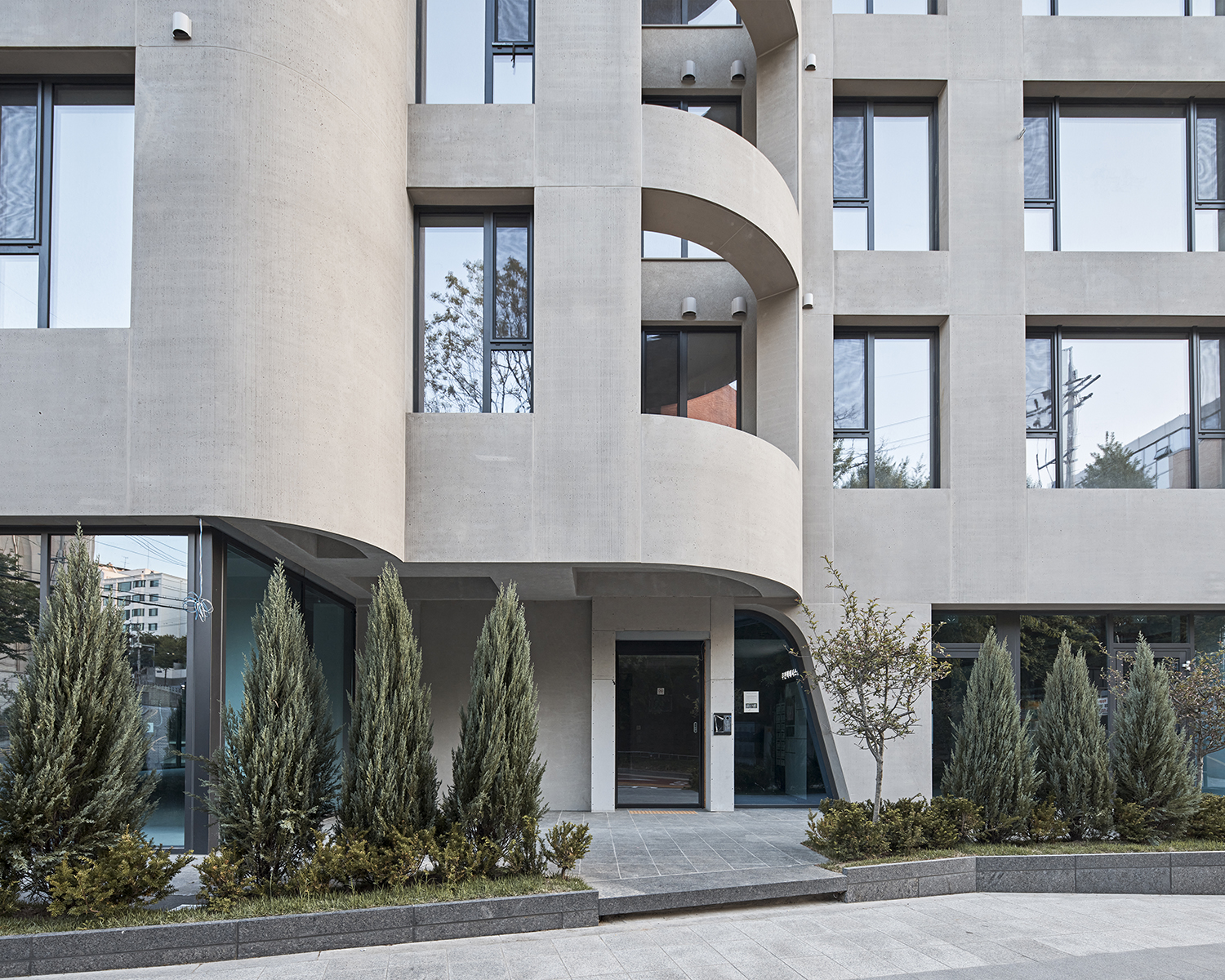
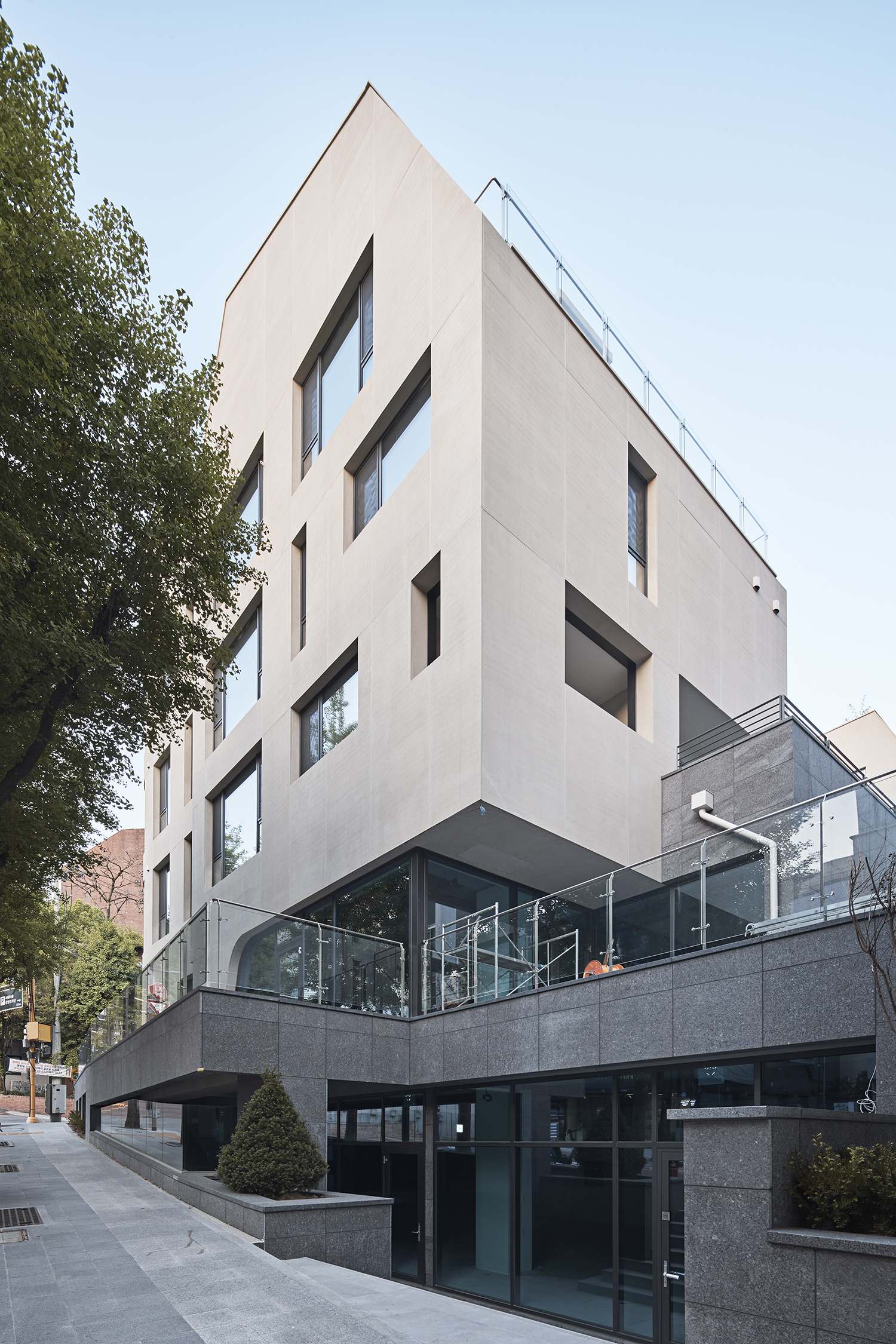
You can see more information on the SPACE No. October (2025).
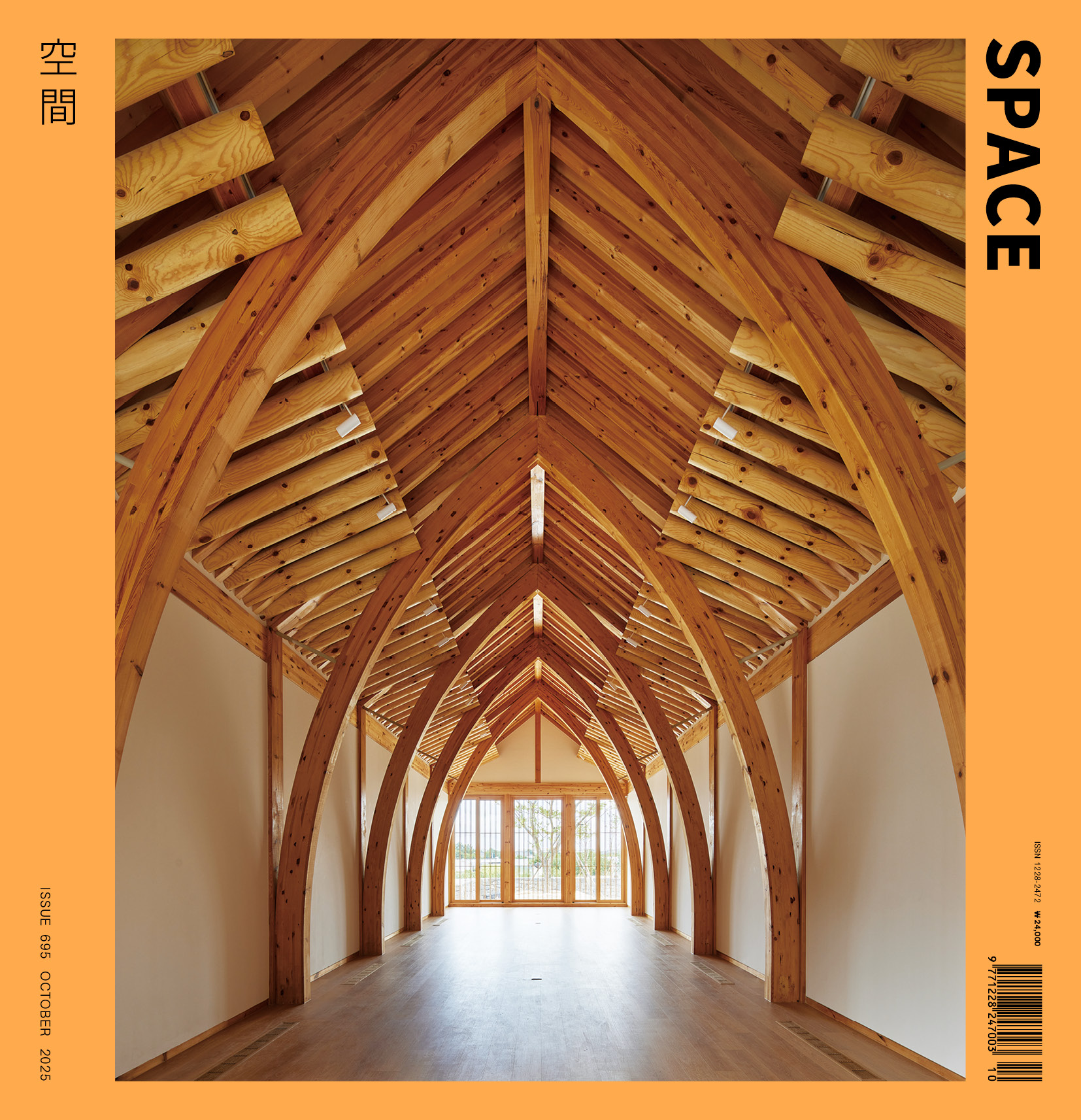
Architect
Chiasmus Partners (Nomura Chika, Son Yeongwoo, Lee
Location
141, Donggwang-ro, Seocho-gu, Seoul, Korea
Programme
multi-family house, neighbourhood living facility
Site area
1,220.8㎡
Building area
726.65㎡
Gross floor area
5,382.75㎡
Building scope
B4, 4F
Parking
40
Height
17.9m
Building to land ratio
59.52%
Floor area ratio
149.9%
Structure
RC
Exterior finishing
GFRC, stone
Interior finishing
tile, wood, paint
Structural engineer
Park Joohyun (Cheil Structure Lab)
Mechanical and electrical engineer
SeungJin Eng. Inc
Construction
Sanghyun ENC. Inc
Design period
Jan. 2021 – Apr. 2022
Construction period
May 2022 – Dec. 2024
Cost
16 billion KRW
Client
Le Sommet Chang-In-Bang
Landscape design
Chiasmus Partners
Interior design
Chiasmus Partners
Nomura Chika
Nomura Chika is a Japanese licensed architect and co-principal of Chiasmus Partners. She also serves as an adjunct professor of interior architecture at Hongik University. She received her bachelors degree in architecture from Musashino Art University and her masters of architecture from the Pratt Institute in New York, after which she gained professional experience at Gabellini Sheppard Associates. Her work has been recognised by numerous international architectural awards, and she is currently engaged in a wide range of interior architecture projects across East Asia, including commercial, cultural, and educational spaces.
Son Yeongwoo
Son Yeongwoo graduated from the interior architecture at Hongik University and joined Chiasmus Partners in 2020, where he now serves as co-principal. He has worked on a number of largescale projects, with representative works including the Nonhyeon Office Building, Café Rosemary, and Maison Le Sommet.
Lee Seongyeol
Lee Seongyeol, a licensed Korean architect, graduated from the interior architecture at Hongik University and is currently co-principal of Chiasmus Partners. His notable works include the Hyangrin-dong Residence in Yongin, Hyowonjae in Andong, and the renovation of a commercial complex in Suzhou.
Lee Hyunho
Lee Hyunho is the founder of Chiasmus Partners and currently serves as dean of the College of Architecture and Urban Planning at Hongik University, where he is active in both education and practice. Notable works include the Incheon Art Center (2007) and Kyung Hee University Space 21 (2017). He has received numerous honours, including awards from the Ministry of Culture, Sports and Tourism and the Korean Architecture Award. He is currently leading the NEW HONGIK development as master planner in collaboration with OMA and Junglim Architecture, while also overseeing a diverse range of projects across culture, education, housing, and commercial spaces, including the Kyung Hee University Master Plan.
9





