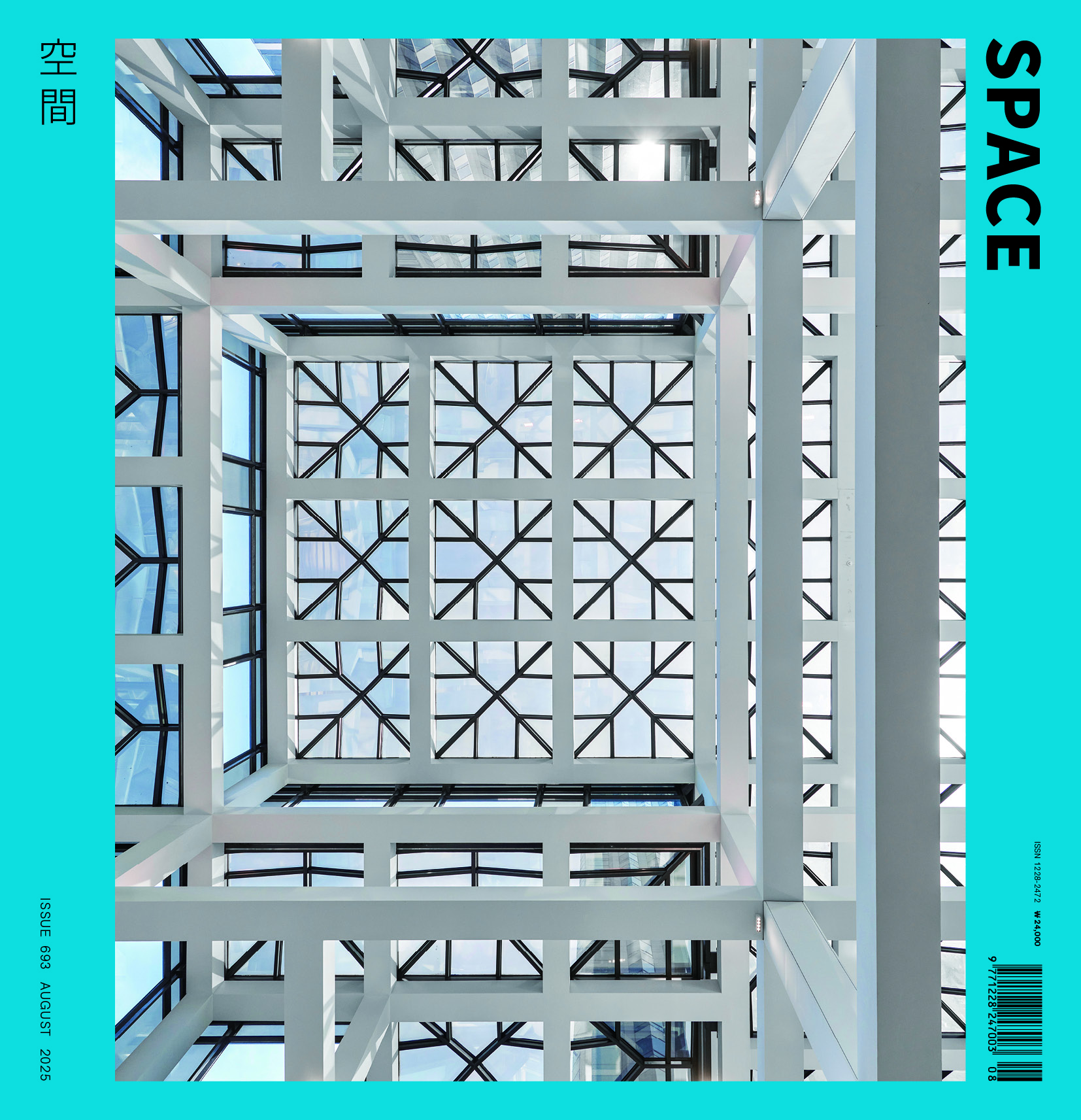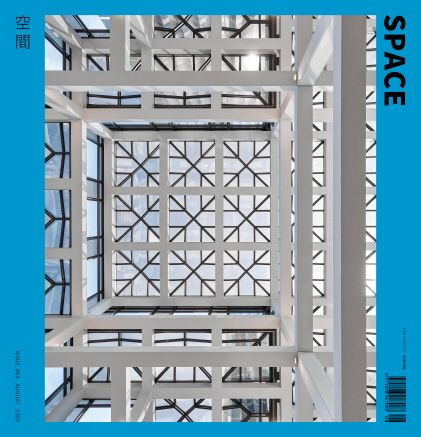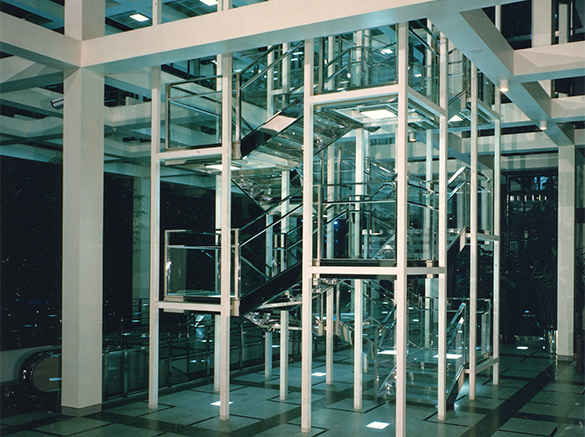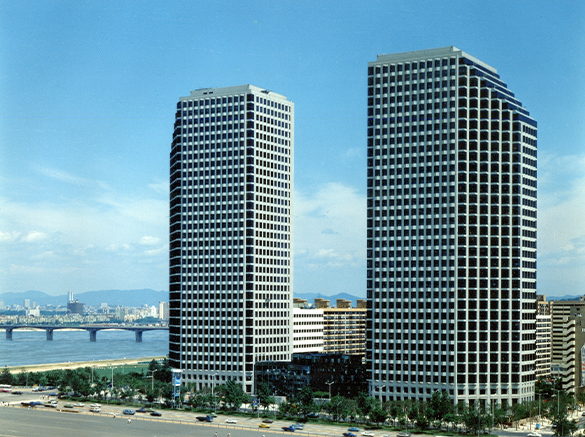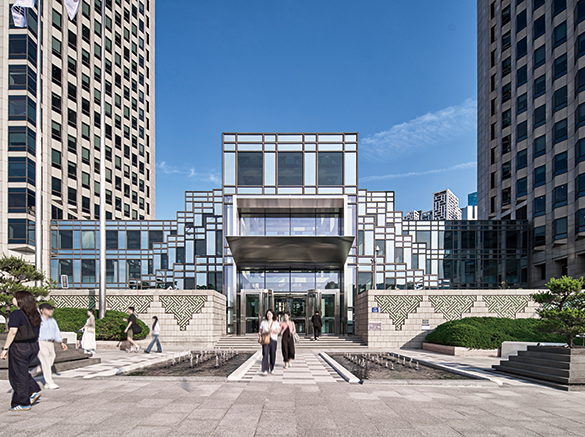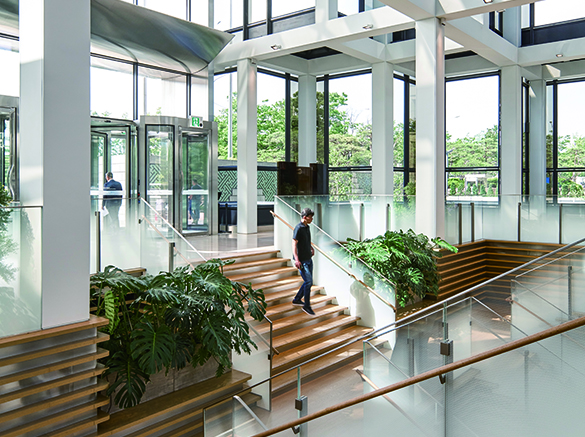SPACE August 2025 (No. 693)
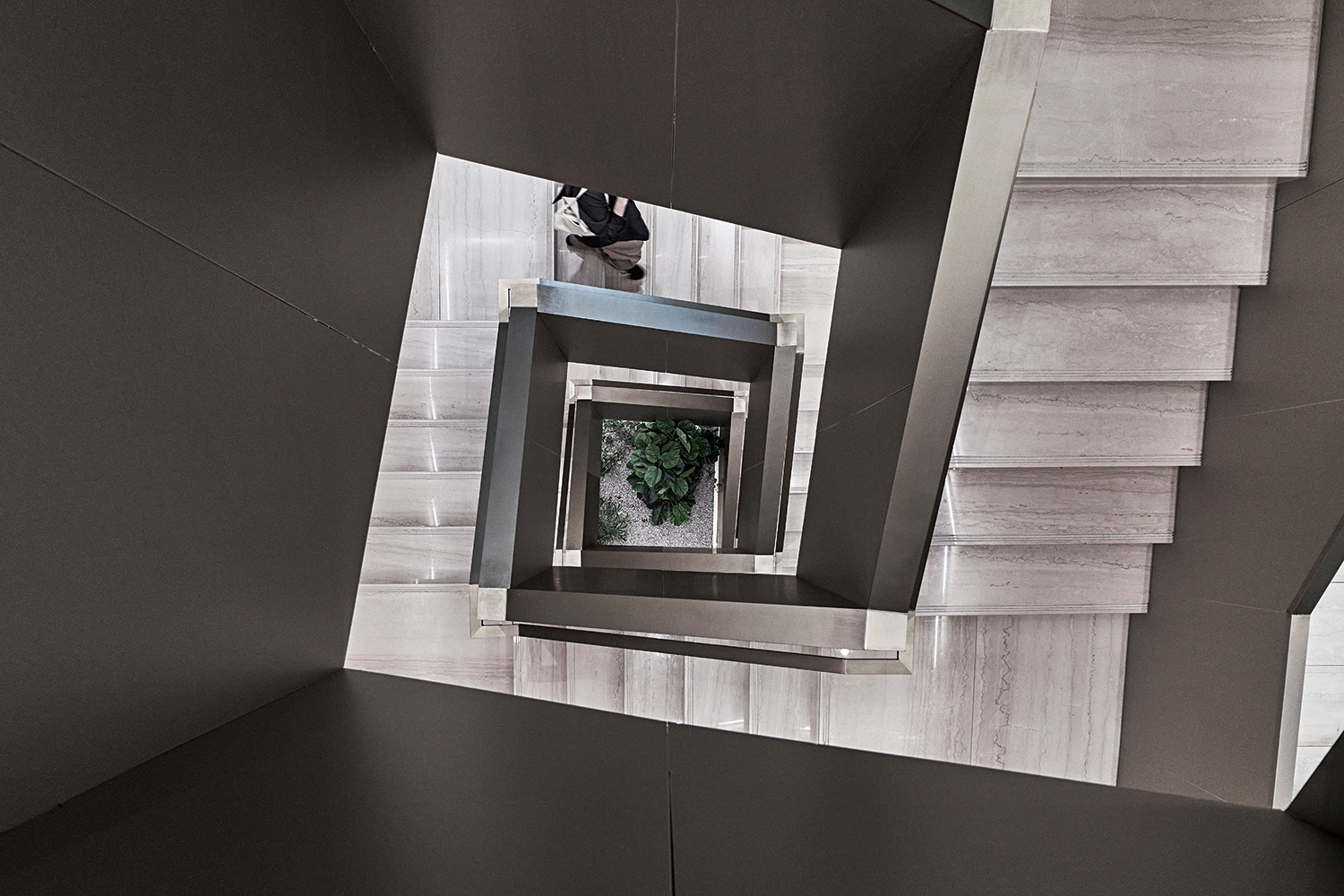
Tower lobby core (2024)
Dialogue Jung Yoonchun professor, Hongik University × Lee Dal-Ho senior associate principal, SOM × Jeong Woongab leader at Value-Add BU, Junglim Architecture
Once the Preoccupation of the Ideal City, Where is ‘Publicness’ Now?
Jung Yoonchun: I believe that the recent transformation of the LG Twin Towers (hereinafter Twin Towers)’s communal area on the lower levels was not just a simple remodeling, but rather an ‘architectural’ remodeling in response to the area’s changing context. I also find it interesting that the area is in Yeouido. When the original designer, SOM (Skidmore, Owings & Merrill), first designed the building, Yeouido was a wasteland.
Lee Dal-Ho: Only a few film-based photos remained in SOM, giving people an idea of what Yeouido was like at the time. These were photos of the site taken before construction began and showed the surrounding area as nothing but a wasteland. It was literally an empty, barren land. As there was no such type of building complex as a headquarters in Korea at the time, it was important for the present design team to understand the original designer’s vision of and concept for a headquarters.
Jung Yoonchun: That is precisely what informs this project. At a time when Yeouido was envisaged as ‘Korea’s Manhattan’, but still existed only on paper, SOM must have had to design ideal architecture befitting the image of an ideal city that did not yet exist. However, the original plan for Yeouido as an ideal city had been derailed, and the area lacked the urban context to accommodate such architecture. I think this resulted in many parts of SOM’s initial proposal being unadmitted. Today’s Yeouido is different, though. How did you interpret the relationship between Yeouido’s sense of place and the Twin Towers? Personally, I felt that this remodeling revived the original intentions of the initial design proposal.
Lee Dal-Ho: I find Yeouido’s sense of place interesting. Unlike Jongno, which has maintained a relatively stable environment and consistent urban fabric over time, Yeouido has undergone rapid changes in line with the needs of each period, even before the construction of the Twin Towers to the present day. Although this design team did not get to experience Yeouido in the past, they were aware of just how much had changed in such a short period of 40 years.
Jung Yoonchun: If you look at SOM’s initial proposal, you will see that there were plans for outdoor spaces on the lower levels, which would have been easily accessible to the general public on foot. It was not until the final design that the glass atrium, which also serves as a lobby, was placed in its current location. Originally, this area was a large courtyard. The towers also featured exhibition halls and large halls on the first floor, providing a natural access point from the surrounding area. Also, design consideration was given to connecting the pedestrian paths surrounding the site and the then-existing May 16 Square. Despite existing as the headquarters for a corporation, the design aimed at maximising the ‘publicness’ of the city centre. It seems the architect envisaged the building not simply as a destination, but as an urban thoroughfare. However, at that time, there was insufficient foot traffic to support such a design, and the open space was replaced by an opaque atrium and parking lots at the front and back of the building. Now, however, a major flow of people has formed, stretching from Hangang Park through to Yeouido Park and the Twin Towers to IFC Mall and The Hyundai Seoul.
Lee Dal-Ho: I remember discussing the role that the Twin Towers would play amid such changes. We approached the issue from two clearly separate perspectives: one was serviceability from the perspective of employees, and the other was the publicness perceived from the perspective of general visitors and passers-by. LG had two major requirements: First, the space should be spacious yet practical, making employees feel cosy and comfortable. Second, the space should serve as a public landmark for the Yeouido area. As an architect, this remodeling was a process of achieving the right balance between these two requirements.
Jung Yoonchun: There are many different concepts of landmarks. For this remodeling, how did you interpret the act of creating of a landmark? It must be different from the sense of a landmark represented by the existing Twin Towers. At the time, it seemed as if the Twin Towers had been built as a landmark in response to cars. The scale of the two towers, as well as their layout, which appears to turn away from each other, continue to create new faces in the flow of traffic.
Jeong Woongab: Even today, when driving along Gangbyeonbuk-ro, your eyes are naturally drawn to them. Although it has become smaller in scale compared to other towers over time, I believe it still displays its own strengths among recent high-rise buildings consistently made of glass curtain walls, thanks to its unique combination of masses and materials.
Lee Dal-Ho: It’s difficult to compare the sense of a landmark discussed of when the Twin Towers was built with the current work. Our aim was to create another landmark by maximising spatial depth and experiential diversity within the limited scope of the lower levels. It was approached with a different attitude to the previous emphasis on ‘the power of the massing’.
Jung Yoonchun: What I found unique about SOM’s initial presentation materials was that the sketch shown on the first page was not an aerial view of the entire building, but rather a view of the lower levels realised with the courtyard as seen from street level. I assumed that, even at that time, the focus was more on taking account of the meaning of the place and experiential aspects than on creating a super-high-rise vertical landmark that maximises visual impact.
Jeong Woongab: Perhaps the plan was not realised at the time due to the weakened connection with the surrounding areas, caused by the construction of apartments around the site during the design and construction phases, as well as the erection of a closed-off Korea Electric Power Corporation.
Lee Dal-Ho: It seemed that the original intention was to establish a dialogue between the two towers through the plaza. The structures were eventually built, but the original designer chose to place all the programmes underground, leaving the first floor as a void.
Jeong Woongab: At the time, Korean sentiment may not have been ready to accept the plaza as a connecting element. Perhaps it was seen as an empty space that needed to be filled. However, in order make optimal use of the headquarters building, physical connections had to be established in certain areas, which resulted to this atrium.
Lee Dal-Ho: The lower part of the atrium was originally intended to serve as an internalised plaza, but the existing Twin Towers was not suitable for this purpose. The atrium, which was designed to convey a sense of transparency, ended up not being transparent.
Jung Yoonchun: The courtyard space between the towers connects the buildings to each other and to their surroundings. However, the atrium ended up severing this connection. While I don’t think the sense of transparency automatically produces publicness, if a view that penetrates beyond the buildings had been created between the two towers, a different kind of flow to what we see now would have emerged. For example, Mies van der Rohe’s Seagram Building (1958) uses transparent glass in the lobby to establish various relationships with the open space at the front of the building as well as with the surrounding buildings. However, in this remodeling, the atrium façade, which has a modular pattern applied to reflective glass to reduce transparency, was retained.
Jeong Woongab: We considered replacing some of the glass panes, but since the mullions were made of such old materials, it was difficult to find a replacement. Furthermore, replacing even a single pane of glass would require the entire energy performance to be recalculated. This is because environmental regulations that didn’t exist at the time have since been introduced. Adjusting the building to comply with them is virtually impossible—it would have been easier to design it from scratch.
Jung Yoonchun: I find it interesting that SOM initially proposed using most of the materials from the United States, and that the curtain walls of the two towers were constructed using Belgian products. However, I heard that the atrium’s curtain walls were the only part for which products from domestic companies, Hankuk Glass Industries and Hyosung Aluminium, were used. As construction progressed, I suppose localisation took place, with new materials created using Korea’s cutting-edge technology at the time being employed. The fact that they were retained during this remodeling is significant in some ways. Meanwhile, as the underground space came to serve its intended role as a plaza, it became important to draw in more light, leading to the addition of an oculus during the remodeling.
Lee Dal-Ho: The underground arcade, which had been filled with shops such as a jewellery store and a barber shop ever since the building was constructed, had a dark and closed atmosphere. The key was to bring light into the underground space to give it a new sense of connection and openness in order to return it to the employees. However, this was a task that conflicted with the requirement to maintain the parking lot above.
Jeong Woongab: There was also a sculpture in the centre of the parking lot.
Lee Dal-Ho: Following discussions, LG decided to remove the sculpture and also requested a new element in its place to symbolise LG. The oculus was not considered from the beginning. We reviewed over 20 alternatives, ranging from simple skylights to large waterfalls. The oculus brings natural light into the underground space, opening up the possibility of using the area for exhibitions and as a resting space. A reflective texture was used on the exterior, serving as a visual device that makes the two towers and the atrium read as a single complex.
Jung Yoonchun: The original plaza was a flat and two-dimensional plaza, but it has now evolved into a plaza offering a three-dimensional journey where intangible elements such as sight, nature, light, and history come into play here, leading from the first floor entrance through the Grand Stairs, garden, and lounge to the underground exhibition space with the oculus. Have you considered extending this flow to the exterior via the circulation paths around the oculus?
Jeong Woongab: If the oculus space had been designed as a sunken space to serve a spatial role in addition to a visual one, it could have addressed the absence of an open plaza in the initial sketches to some degree and provided the public with a sense of openness. While this would have been challenging in reality, I wonder how things would have turned out if the parking lot had been abandoned as a bold gesture and the land had been given a new story to be used differently. There are also parking lots, one each in front of the West Tower and at the back of the East Tower respectively, and these areas could have been connected and used together.
Jung Yoonchun: In the initial design proposal, parking was to be located underground. At the time, the East Tower and West Tower were designed with corridors, and the areas facing each corridor were also planned as open spaces. If those areas had been used as originally planned, the tower’s corridors would be used much more actively today. However, the underground parking lot did not get to be realised, and the site adjacent to the rear gate, which is on a one-way back road, has been used as a parking lot ever since.
Jeong Woongab: Overall, the outdoor space plan leaves something to be desired. It’s unfortunate that the first impression you get when you enter the building is the parking lot. I wonder what could have been achieved if more consideration had been given to the design, given that a bolder design approach was not made for the practical use. The island-like landscaping also makes access difficult. If the landscaping had been designed for people to use and experience themselves, it would have felt like a more welcoming gesture. However, I feel that, through this remodeling, LG focused more on how people inside the building could use the space better than on actively insisting upon its publicness. In that regard, the project is considered to have reached a high level of completeness and satisfaction.
Lee Dal-Ho: I think it is inevitable that limitations will be placed on what can be said about the publicness of a headquarters as building usage. Nevertheless, LG’s desire to contribute to the public sphere was evident. For instance, meeting rooms in a typical headquarters offices are usually located in areas that require security checks and restricted access with limited circulation. However, LG placed its meeting rooms in the tower lobby, which is accessible to all. Additionally, facilities such as restaurants or cafés in the basement level of an open atrium are rarely seen in headquarters in the United States. This is because employee amenities are usually compartmentalised for exclusive employee use. The lower levels of the Twin Towers have no clear boundaries between corporate and public spaces, creating a sense of a single open space.
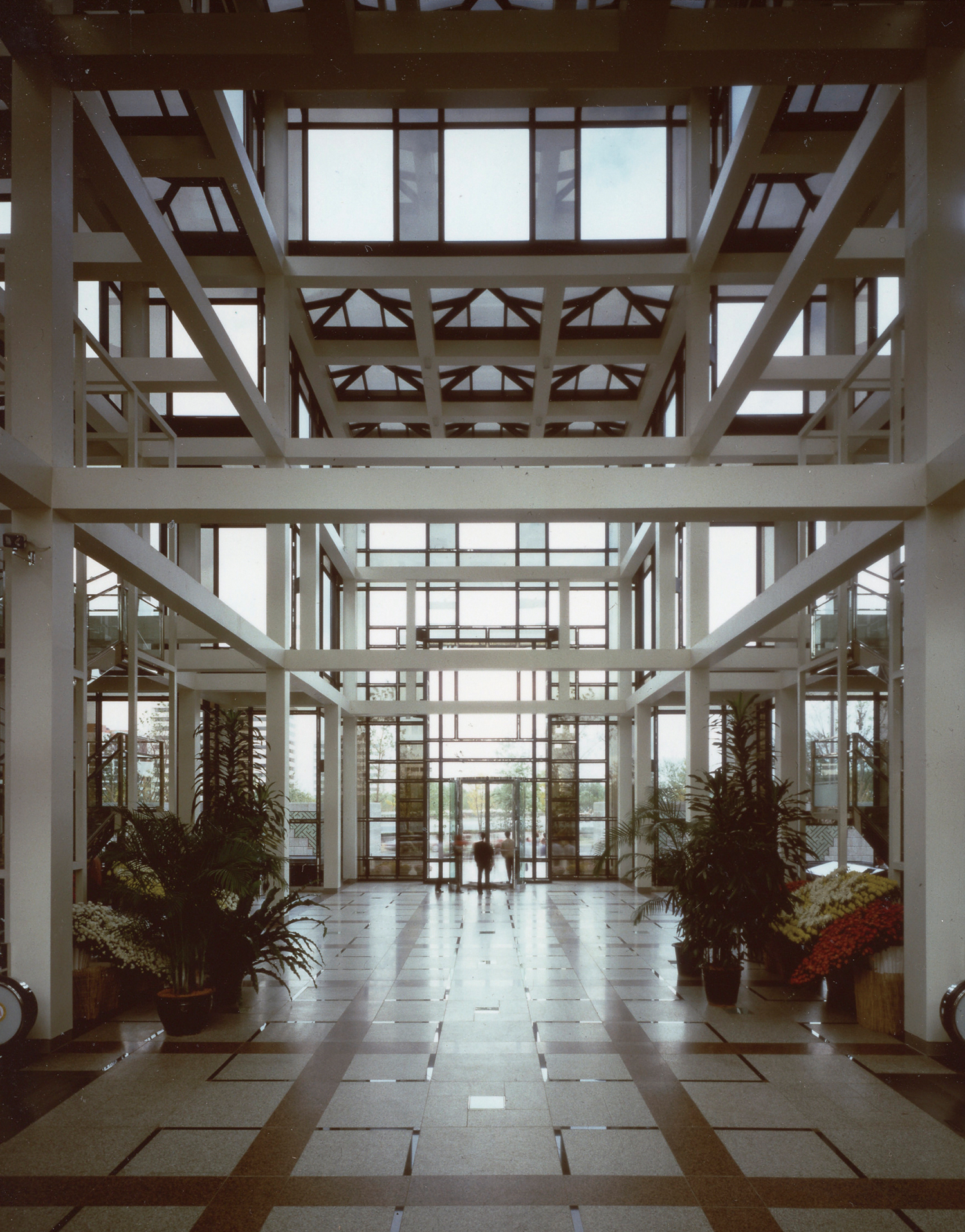
The first floor lobby (1980s). Image courtesy of LG
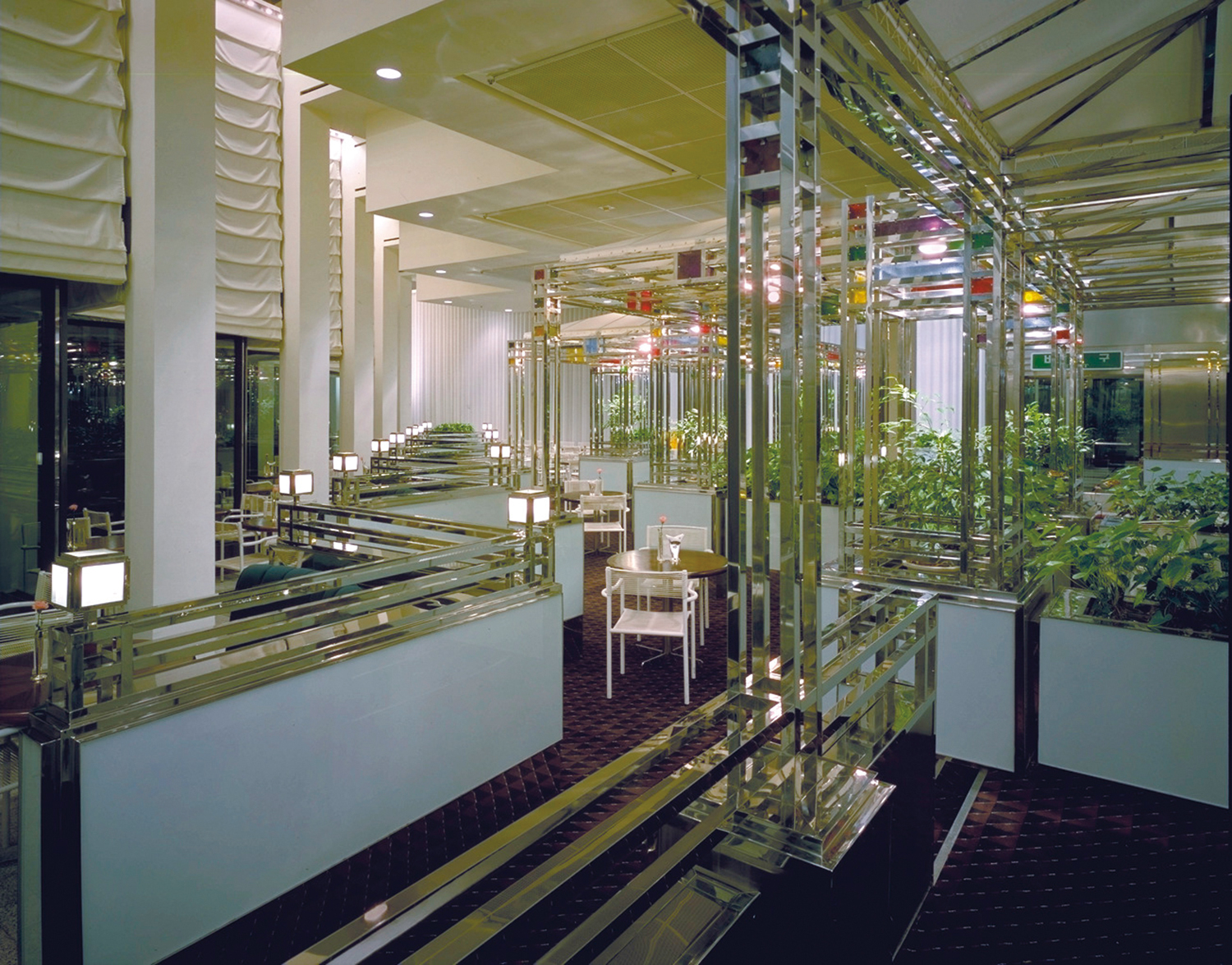
Coffee shop formerly located on the basement level (1980s). Image courtesy of LG
How was the Atrium Reimagined as a Space for Experience?
Jung Yoonchun: The previous atrium was created using excessive overlapping of modular glass, metal columns, and stone, resulting in a three-dimensional space that rather seemed to have been imagined. The renovated atrium, on the other hand, offers an experience of depth, movement, openness, and transparency.
Lee Dal-Ho: The three keywords informing this remodeling are openness, simplicity, and transparency. During the design and construction process, SOM drew inspiration from the traditional Korean culture for the main design concept, incorporating latticework patterns derived from Korean motifs. This design approach, which draws on tradition, was commonly used in architecture in other countries at that time. The master grid, based on the moonchangsal-like pattern, was applied to everything, from small elements such as fences or wall surfaces, to larger elements like the atrium’s floor plan and roof structure. While this provided a consistent sense of balance and stability, the two-dimensional patterns were applied excessively in the three-dimensional space, creating visual confusion. The overlapping, complex structural patterns in the atrium diverted sights rather than revealing a sense of transparency. The same applied to the pattern-focused exterior glass façade. Additionally, the mixed finishes in each space further highlighted these shortcomings. Practical issues such as sound reflection also arose.
Jeong Woongab: In a way, it felt almost obsessive that the modules and patterns appeared in every space. On top of that, the atrium also featured a unique structural frame that, although open in concept, was difficult to access in reality, creating a psychological reluctance to approach. Removing these elements one by one was the starting point.
Lee Dal-Ho: We focused on ensuring a sense of transparency by streamlining the structure to its minimum framework and unifying the finishing materials above and below ground to create the impression of a single floor rather than two.
Jung Yoonchun: In the past, the atrium above and the underground concourse existed separately, which distracted attention. Now, however, they are connected by a single circulation path and structure, creating continuity. The patterns and modules that were excessively scattered and therefore difficult to recognise have been adjusted to provide a more experiential journey. As I turned 90 degrees in the basement and passed through modularised glass frames to reach the sunken space, then walking across the second-floor bridge, I felt as though I was passing directly through the modules and experiencing them. The basic module used throughout the existing design, including for patterns, floors, ceilings, walls and structures, measures 1.5 × 3m. While reconfiguring interior spaces and removing the structure, was there a process of reinterpreting and modifying the modules?
Jeong Woongab: We tried to keep the existing modules intact as much as possible. When the modules of the existing structure and the curtain wall mullions did not align, we adjusted the scale by multiplying the module size. Through this process, we believe that we were able to respect the order of the existing building while developing and creating a new appearance. Although this remodeling could be seen as simple interior design, the way this space is designed is quite architectural. A single module connects to the façade, sunken areas, and structure, extending to the interior decoration and finishing materials.
Jung Yoonchun: In a sense, the traditional patterns of our culture might have felt modern to the SOM designers who visited Korea at the time. The Twin Towers is also the result of appropriately adjusting the scale of such traditional patterns and incorporating them into a single building. What is your stance on the concepts of tradition applied to the Twin Towers in this remodeling?
Lee Dal-Ho: We did not approach this project from the perspective of preserving or transforming Korean tradition. Instead, we approached it from the perspective of viewing the design that embodied SOM’s intentions in the past as a single legacy. We carefully thought about how to interpret and develop this space. I think that was also in line with LG’s perspective.
Jung Yoonchun: In that process, some things were lost and some were retained. However, we did not draw a clear distinction between the newly created parts and those that remained. Instead, we provided subtle hints. For instance, when you look up at the ceiling from the new bridge in the atrium, you can still see the old roof, which remains in place and establishes a connection between the past and the present. I believe that the ambiguous coexistence of the past and the present is the real strength of this project. In terms of experience, another difference is that, unlike the original plan, which prioritised the view from the interior to the exterior, we actively drew light and other natural elements into the interior.
Lee Dal-Ho: We designed the ground and basement levels of the atrium to have large and small openings that allow light and nature to penetrate deeply. The connection provided by the Grand Stairs and the intervention of nature through the east and west sunken gardens ensure visual and environmental continuity between the two floors.
Jeong Woongab: In particular, I believe that the way light is experienced is an important factor in making a space feel uniform. That is why we removed much of the existing structure. We carefully considered how natural light would reach the basement level and how people would experience it. It was important to use light to make the first floor and basement level feel like a single space.
Lee Dal-Ho: The biophilic concept was one of the design principles for this project, and it played a key role in maximising the sense of openness and transparency of the space. The existing sunken landscaping aimed to create a sense of place by drawing upon natural features, drawing inspiration from the superposition principles found in traditional Korean gardens. This time, we sought to create a multi-layered landscape that would form an experiential space and produce moments of sensory depth.
Jeong Woongab: It’s not just a simple improvement of space, but a change that responds to the lifestyle. Originally, the sunken space was only used as a smoking area. Thanks to the connection between the first floor and basement level, as well as the influx of natural light, the sunken space has become a space for completely different use. The sunken space now occupies a larger proportion of the entire building and has naturally become a space where people relax and enjoy nature.
Jung Yoonchun: Ensuring a sense of openness was important, but so was the functional role of the lobby in an office headquarters. What principles were applied when rearranging the circulation system?
Lee Dal-Ho: LG prioritised structural devices that could promote interaction between their own employees. The existing atrium offered no space for employees or visitors to sit down and chat, even briefly. Additionally, the long and inconvenient circulation path between the two towers hindered communication among employees. For example, if employees from the East Tower and West Tower needed to meet, they had to go down to the communal area on the lower levels of their respective towers, cross over to the other tower, and then climb back up again, leaving them tired out before a meeting had even begun. Therefore, we rather sought to transform this restrictive structure into an opportunity for interaction. We integrated the vertical circulation and connections between the towers into an improved circulation system and planned for the atrium to serve as a practical passageway and a hub for serendipitous encounters and interaction.
Jung Yoonchun: It’s interesting that you incorporated the concept of serendipitous encounters into the design of a headquarter building for a corporate context, which is intended for a clear and specific purpose. Does this mean that the architect conceived the atrium as a plaza with publicness in mind?
Jeong Woongab: Creating spaces on the first floor and on the basement level where people can stay for a while without going up to the offices on the upper levels, as well as establishing convenient and natural circulation paths between these spaces, allow the open space to function as an open space more properly. On the other hand, the stairs connecting the first floor atrium to the second floor mezzanine and third-floor were removed.
Jung Yoonchun: They weren’t actually removed, but slightly relocated. The two cores that were originally in the central atrium have now been relocated to the lobbies of each tower. On the flip side, this means that public functions are beginning to trespass upon the more private tower lobbies. While this may have been done to ensure functionality, it could also be read as an attempt to facilitate more chance encounters across multiple levels.
Jeong Woongab: Although it is open to everyone, it is actually rare for people to approach the lobbies of the East Tower or West Tower unless they are interested parties. Most people use the central escalator or Grand Stairs anyway. It has become a kind of secret meeting place, known only to those in the know.
Lee Dal-Ho: It’s interesting that the change to the cores is being interpreted as an extension of the publicness into the headquarter building’s lobby. This could certainly lead to that outcome. However, that wasn’t the original intention. The main goal was to reduce employee inconvenience. Previously, during the lunch break, employees trying to use the restaurants on the lower levels would form long queues in front of the elevators. There was also no continuous vertical circulation. Since the addition of the core to the tower lobby, more people have started using the stairs at lunchtime. Moreover, the mere existence of these stairs has created the perception among employees that they can conveniently access the tower and lower-level communal facilities, thereby reducing the psychological burden of movement.
Jung Yoonchun: On the other hand, the stairs connecting the first and second floors became hidden, creating a different relationship between the two floors. Although you can see the bridge above, it is not obvious how to access it. Different circulation paths and lines of sight intersect at various levels. When you ascend the bridge and look down, it feels as though you are overlooking the city from above.
Jeong Woongab: In a traditional atrium composition, it is ideal to have a large open space, with vertical circulation concentrated within it. And if there is a bridge, it is generally connected directly to the stairs to encourage movement. However, in this case, the stairs are not visible, and the bridge appears to exist as an object.
Jung Yoonchun: Ironically, it is precisely this feature that gives this space its unique sentiment. It naturally diverts foot traffic, giving the upper part of the atrium a relatively secluded atmosphere. While the lower-level bustles with people coming and going, this is a space where people linger with both their eyes and their footsteps. And, when you think about it, it is the point from which the outside view is most clearly visible of all the views inside the building.
Lee Dal-Ho: In the past, the bridge on the second floor mezzanine was rarely used, symbolising an internalised hierarchical structure. Most general employees preferred to take the elevator on the first floor rather than the narrow stairs to climb up the second floor, so the bridge actually functioned as a passageway used only by the highest-ranking executives. The challenge in this remodeling was to enhance the bridge’s functionality without demolishing it. Of course, removing the bridge would have been preferable in order to maximise the sense of space and transparency of the atrium. However, retaining the bridge while simplifying its design and allocating practical spaces for the employees, such as a fitness facility, to the second floor – its final destination – encouraged the bridge to be reinterpreted as both a functional horizontal circulation path and an integral part of the open space.
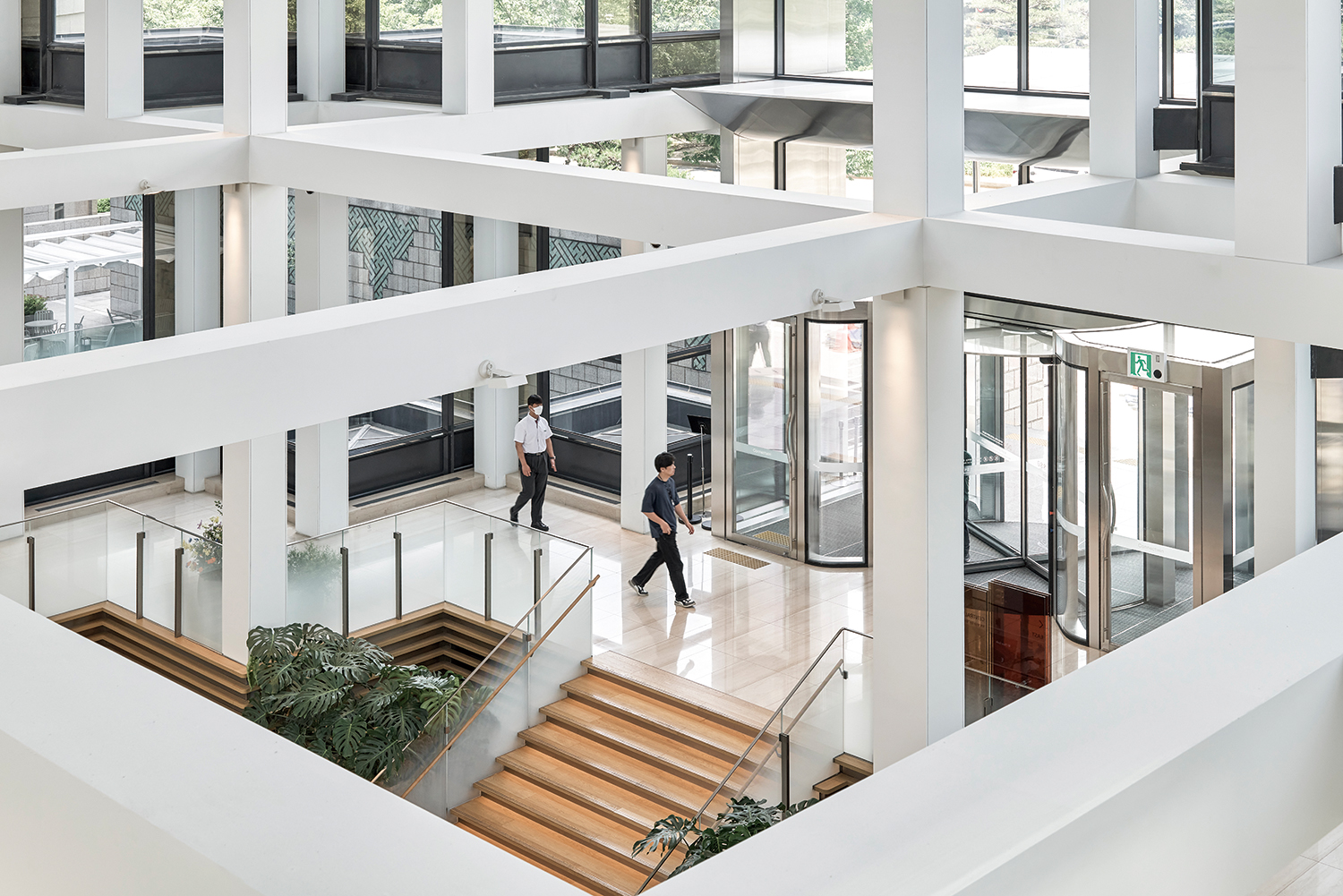
Atrium viewed from the second floor bridge (2024)
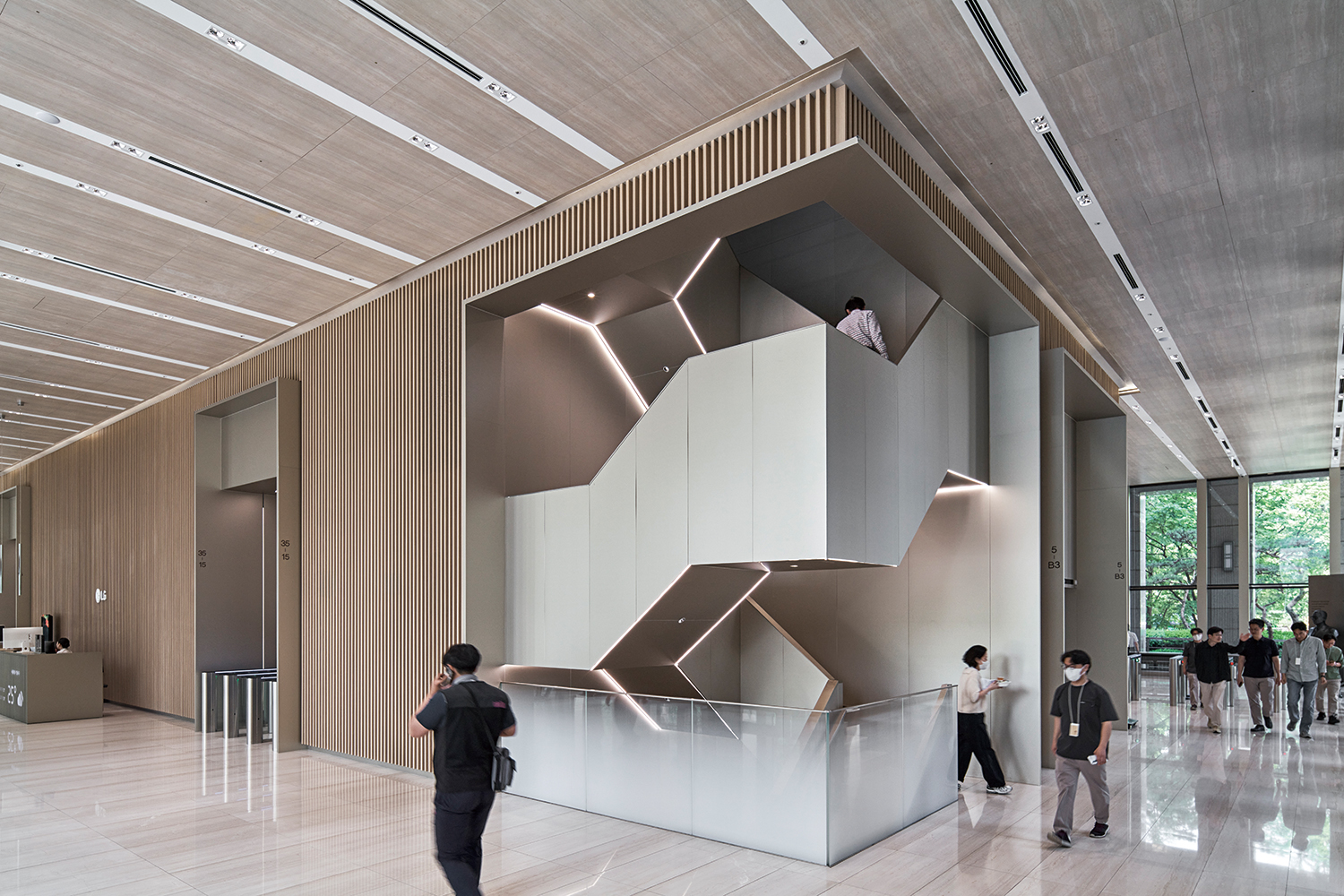
Tower lobby core (2024)
How was the Design Produced and Implemented?
Jung Yoonchun: I would like to know how the roles between SOM and Junglim Architecture were divided, and how the two firms collaborated.
Lee Dal-Ho: SOM’s basic scope of work included up to design development phase of the atrium and lobbies of each tower. This covered the first basement floor, the first ground floor, and the mezzanine level on the second floor, where the bridge is located. Junglim Architecture was responsible for applying the internal programmes and producing the construction documents, while SOM stepped back and took on a reviewing role.
Jeong Woongab: After SOM completed the concept design, Junglim Architecture was selected. Given LG’s long-standing emphasis on the value of heritage, it made sense for them to revisit the original designer, SOM, for this remodeling. SOM provided design guidelines to shape the overall impression, which Junglim Architecture then followed to complete the project on site.
Jung Yoonchun: During the process of implementing the design, continuous communication between the two firms must have been necessary. How did it work? There may have been instances of differing interpretations of the intended design, changes in on-site conditions, or the need to adjust to materials or details.
Jeong Woongab: There were no disagreements about the design, but it was important to fine-tune the nuances of the design on site. There is a certain flavour to the site that cannot be conveyed in drawings. Even when using the same materials, the resulting taste can be affected by construction details. SOM may have felt some regret in this regard. (laugh)
Jung Yoonchun: During the construction of the Twin Towers in the 1980s, SOM set up an office in Seoul, overseeing the implementation of the design and even providing on-site supervision. It seems that the materials and construction status were reviewed and approved at each stage.
Jeong Woongab: Although we communicated closely throughout every process, the schedule was extremely tight. This was because we had to coordinate the operation periods of the existing and new facilities meticulously to ensure that employees could continue to use them without any inconvenience during the construction period. The construction plan was divided into stages, with the safe access circulation paths frequently changing. It is worth noting that the building was never shut down during construction. Due to such a tight schedule, even after SOM had confirmed the materials and the overall plan, adjustments were often made on site based on immediate circumstances.
Jung Yoonchun: Collaboration between overseas and domestic firms also occurred during the construction of the Twin Towers. In the early stages of the project, Korean architect Park Chunmyung proposed a design for 35-storey twin towers, which was approved for construction. The project was then handed over to SOM, and Park Chunmyung was put in charge of the construction documentation phase. SOM seemed eager to see the project through to the end and implement the design intention, but this did not get to be realised in the Korean context. Later on, it became apparent that many of the materials proposed by SOM had been changed. While 60 – 70% of the materials were initially proposed to be sourced from the United States, ultimately, only around 40% were ultimately used, with the remainder being substituted with localised, Korean materials. This kind of collaboration between domestic and overseas firms has been a significant axis of Korean architectural production methods. Relationships between domestic and overseas firms were also established at that time and continue to function effectively to some extent today. I also think that domestic firms should play a more proactive role than simply implementing designs. Junglim Architecture has undertaken many remodeling projects and frequently collaborated with overseas firms. Were there any differences between this project, which was carried out with the overseas firm that originally designed it, and previous projects?
Jeong Woongab: As we work on many large-scale projects, we collaborate with overseas firms quite frequently. In the past, we may have brought in overseas firms due to a lack of domestic technology, but recently, recruiting overseas firms has often simply been a matter of buying a brand. In such cases, the problem is that discussions about what can be achieved are insufficient, and projects begin based solely on the initial design. Recently, there have been cases where the initial design and the final result differ greatly, leading to controversy. Such matters have often caused inconvenience for domestic design firms. However, this project is different, as it involved bringing back the original designer to restart the dialogue. This project is not just about buying a brand, but rather it is about preserving the heritage of the Twin Towers while producing something that reflects the current era. This is not Twin Towers version 2.0, but version 1.1. Consequently, we were able to understand each other and work together to achieve a positive outcome without the discomfort experienced in other projects.
Jung Yoonchun: While SOM is the original designer, they are not the people who actually designed the building at the time. How would you characterise your understanding of the original design intention and evaluating its value?
Lee Dal-Ho: The process of looking up documents and records was the beginning of the project. Unfortunately, LG did not have any of those documents or records. The archive department at SOM’s Chicago office found the remaining physical documents and records, scanned them one by one, and sent them to us. We were then able to review and discuss them with the team and LG respectively.
Jeong Woongab: It seems that awareness of the need to archive documents and records in the architectural field emerged in the 2000s, so it would not have been easy for corporations to have had such awareness in the 1980s.
Jung Yoonchun: Were there any documents in particular that were helpful when examining the original design in detail? Or were there any documents that were absolutely necessary but unavailable, causing difficulties or disappointment?
Jeong Woongab: Fortunately, SOM had the structural calculations from the initial design. Without them, we would have had to dismantle the structure, piece by piece, and take every measurement. While architectural drawings can be created if they are not available, structural calculations are essential. (laugh) Depending on the situation, we can obtain structural form through 3D scanning and convert it into BIM data, but it can be quite challenging if you are unaware of the structural details.
Lee Dal-Ho: I gained a lot of insight from the initial concept presentation materials. In the beginning of the report, there was a letter written by a partner named William M. Drake. It stated that the project contained ‘efforts to incorporate, within a superior design, the Lucky Group’s goals of functionally efficient space, quality image, and technical excellence’, and ‘Lucky has provided [them] both the challenge and the opportunity to develop a design which takes full advantage of this physical setting.’ These materials were also very helpful in understanding the atmosphere at the time.
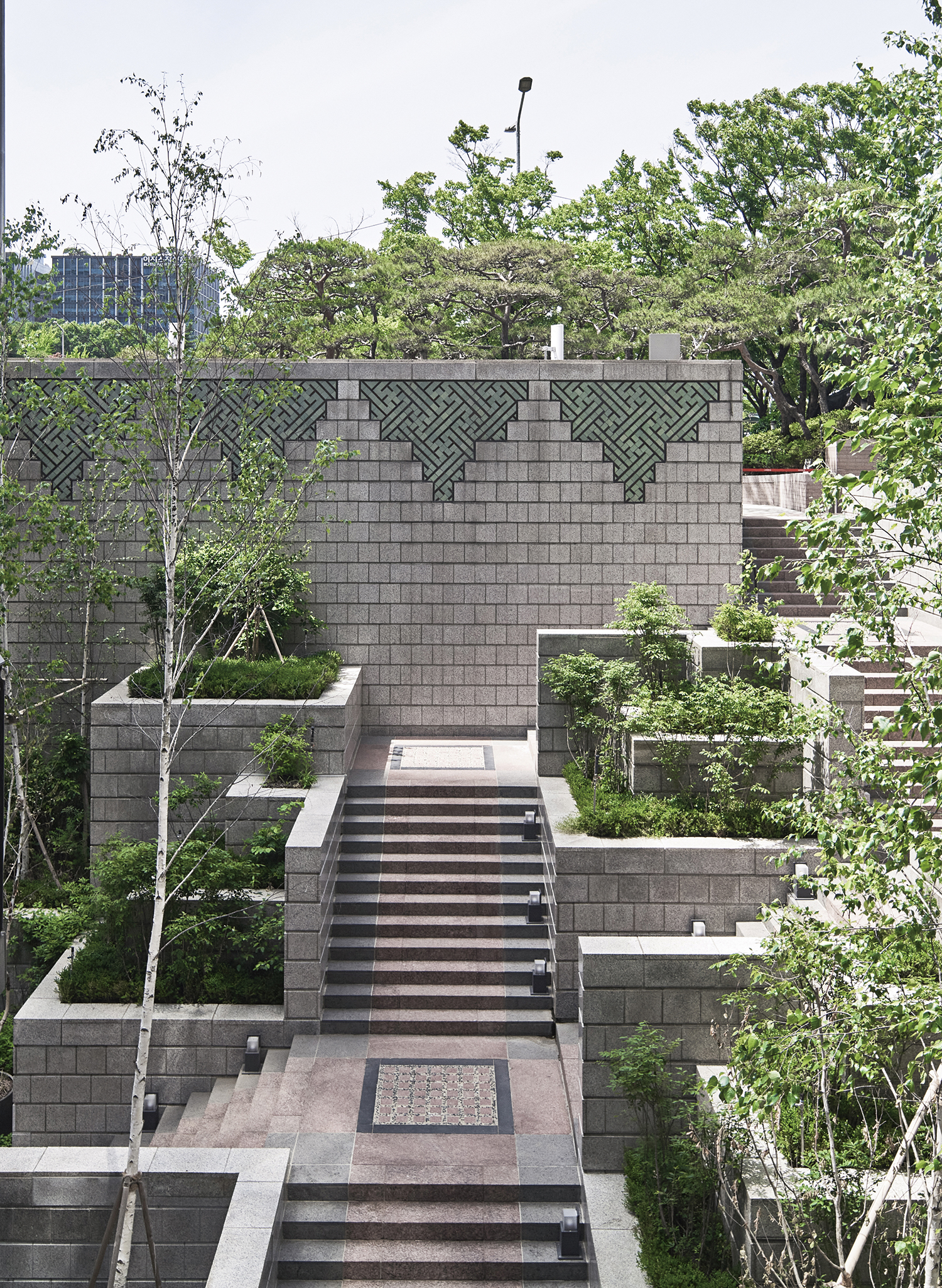
Sunken garden (2024)
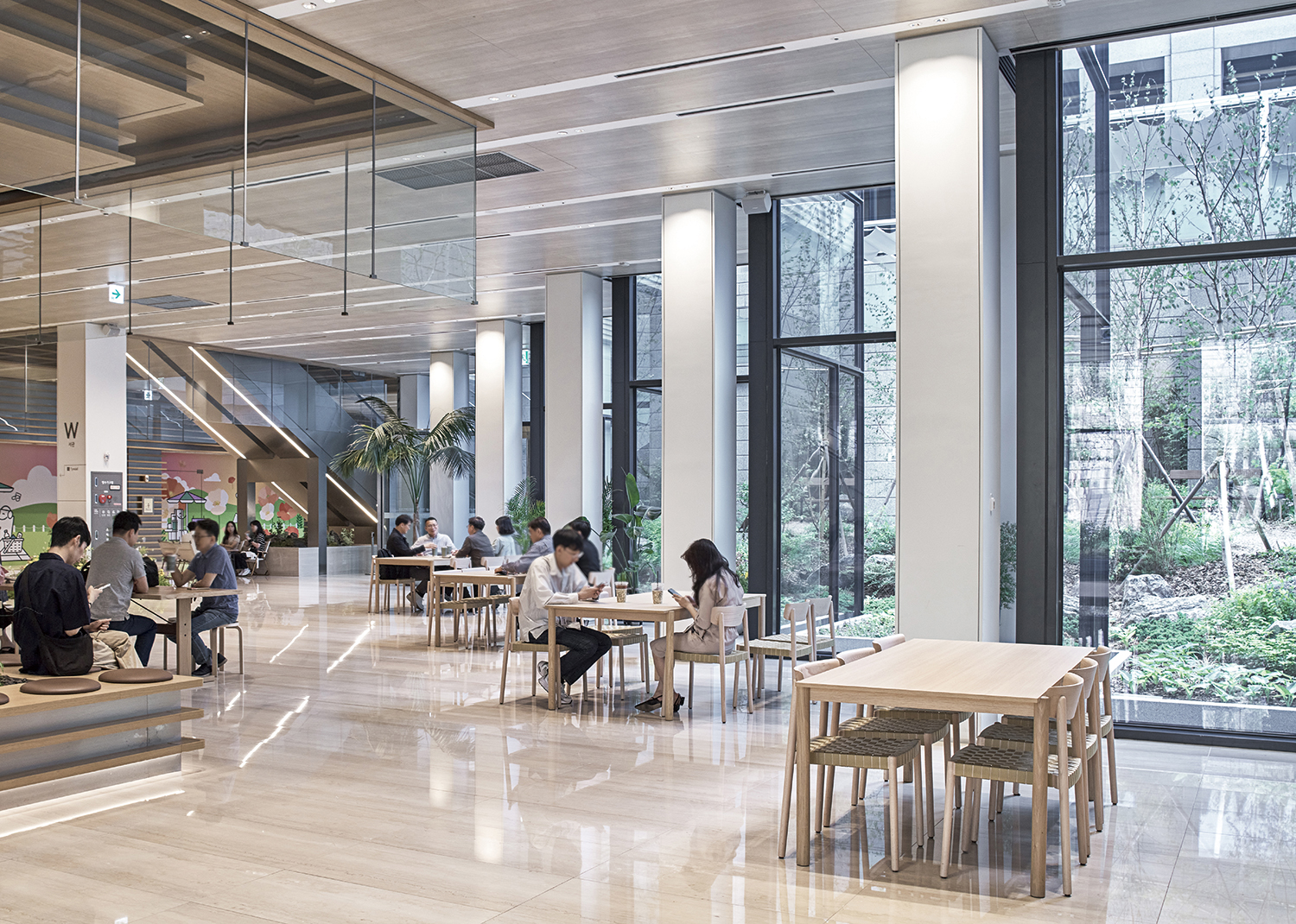
Public space on the basement level (2024)
How can an Office Become the Subject of Architectural Discourse?
Jung Yoonchun: Even at this very moment, Yeouido is undergoing rapid change due to ongoing development. The redevelopment of the deteriorated apartment complexes in the surrounding area is expected to transform Yeouido’s centre into a high-rise, high-density urban fabric for residential, commercial, and business use. At that time, the Twin Towers will play a different role.
Lee Dal-Ho: I wonder how this space will be remembered in 30 to 40 years, in the regional context of Yeouido. When all the apartment complexes have been rebuilt and even department stores have become relics of the past, what significance will the Twin Towers have? What will our involvement in this project mean then? I look forward to seeing how everything evolves.
Jung Yoonchun: When the 2nd Sejong Center is built in Yeouido Park, alongside a 60-storey, super-high-rise apartment complex, the area will feel different again. It will truly resemble Manhattan.
Jeong Woongab: I think the value of the Twin Towers lies in its consistent presence. Although it receives less attention than when it was first built, its role as a lighthouse marking the entrance to Yeouido has remained unchanged. That sense of location is not easily changed or replaced. No matter how much the surrounding area develops, the building’s inherent power will not fade. This time, the remodeling was relatively small in scale, but I think there is potential for a bold rebirth when the Yeouido area undergoes a complete transformation in the future.
Jung Yoonchun: Whether intentionally or not, I think that the vision for Yeouido, established in the 1970s, still guides this area’s direction of development today. At the time, architects and urban planners may have viewed their work more as establishing a basic framework than setting out a grand vision, but this framework itself has continued to influence the area for decades. The same goes for the vision of the Twin Towers. What was once a vacant plaza has become an opaque structure. Over time, it has regained its transparency and has been connected underground, creating a flow of space resulting from the initial plan and the present intertwining with each other. Therefore, the significance of this remodeling lies not merely in fulfilling the corporation’s requirements, but also in addressing issues of an urban scale and the fundamental essence of architecture known as ‘participation’. Whether this transformation fully aligns with the original designer’s intent is not rather the primary concern. The true value lies in bringing in the building again as a platform for discussion and creating new interpretations for the present moment, thereby fostering a process of building another relationship.
Jeong Woongab: It is also very meaningful that the concept of such a participation was incorporated into a programme referred to as a headquarters building.
Jung Yoonchun: Although office architecture has shaped our cities and our lifestyles in general, it has not been the subject of much interest in architectural discourse, particularly compared to other cultural facilities or public architecture. This is because it is considered to be ‘non-architectural’, so to speak. The ‘architecture’ we think should enable people to experience and interact with a space. However, offices are inherently closed-off, highly functional buildings, built using technology and systems, due to their very nature as a building type. Nonetheless, in this case, intervening in the lower levels created numerous narrative threads. If discussions begin here and expand, I believe offices will eventually be included in architectural discourse.
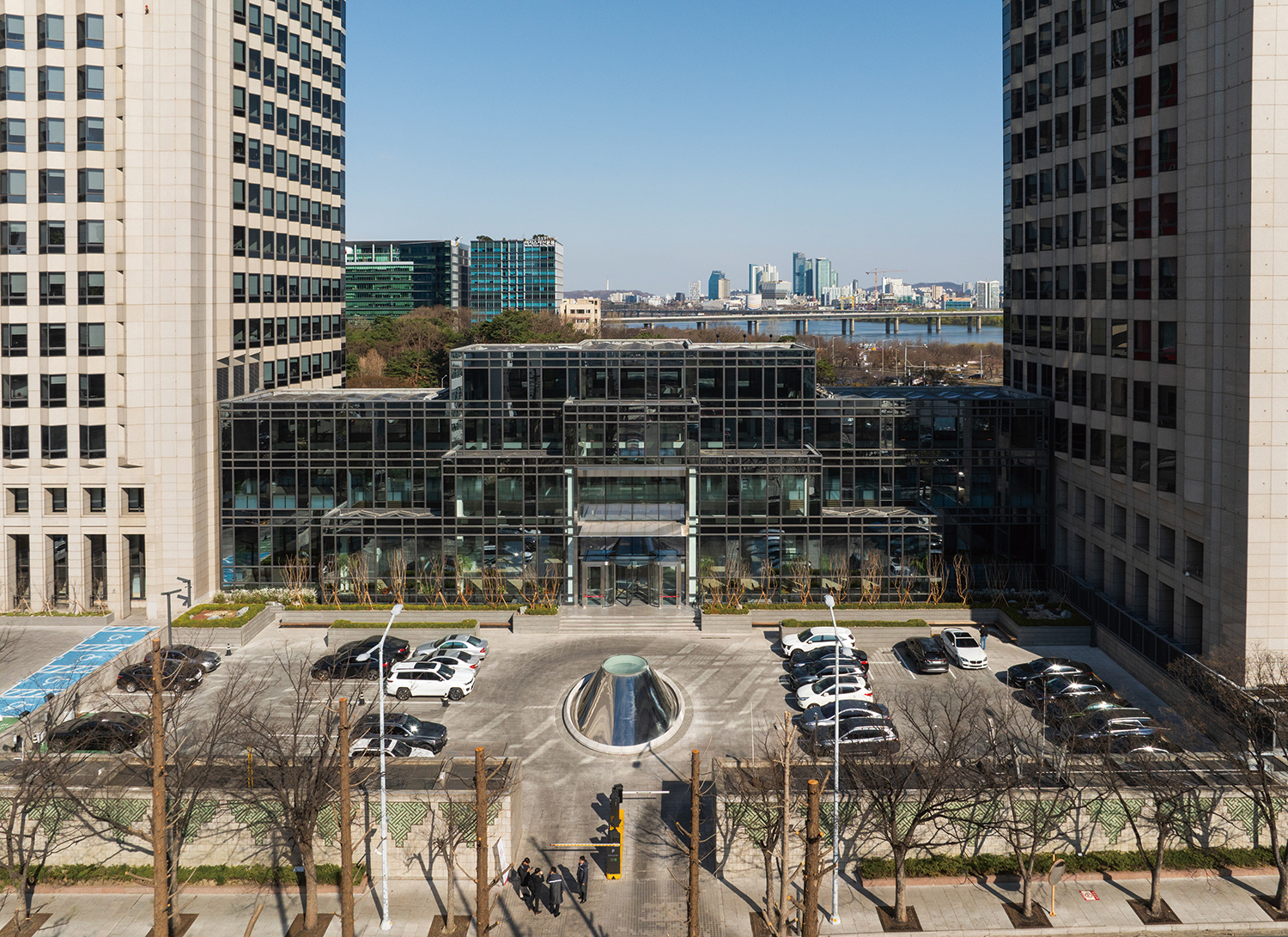
Atrium façade facing the parking lot (2024) Image courtesy of Junglim Architecture
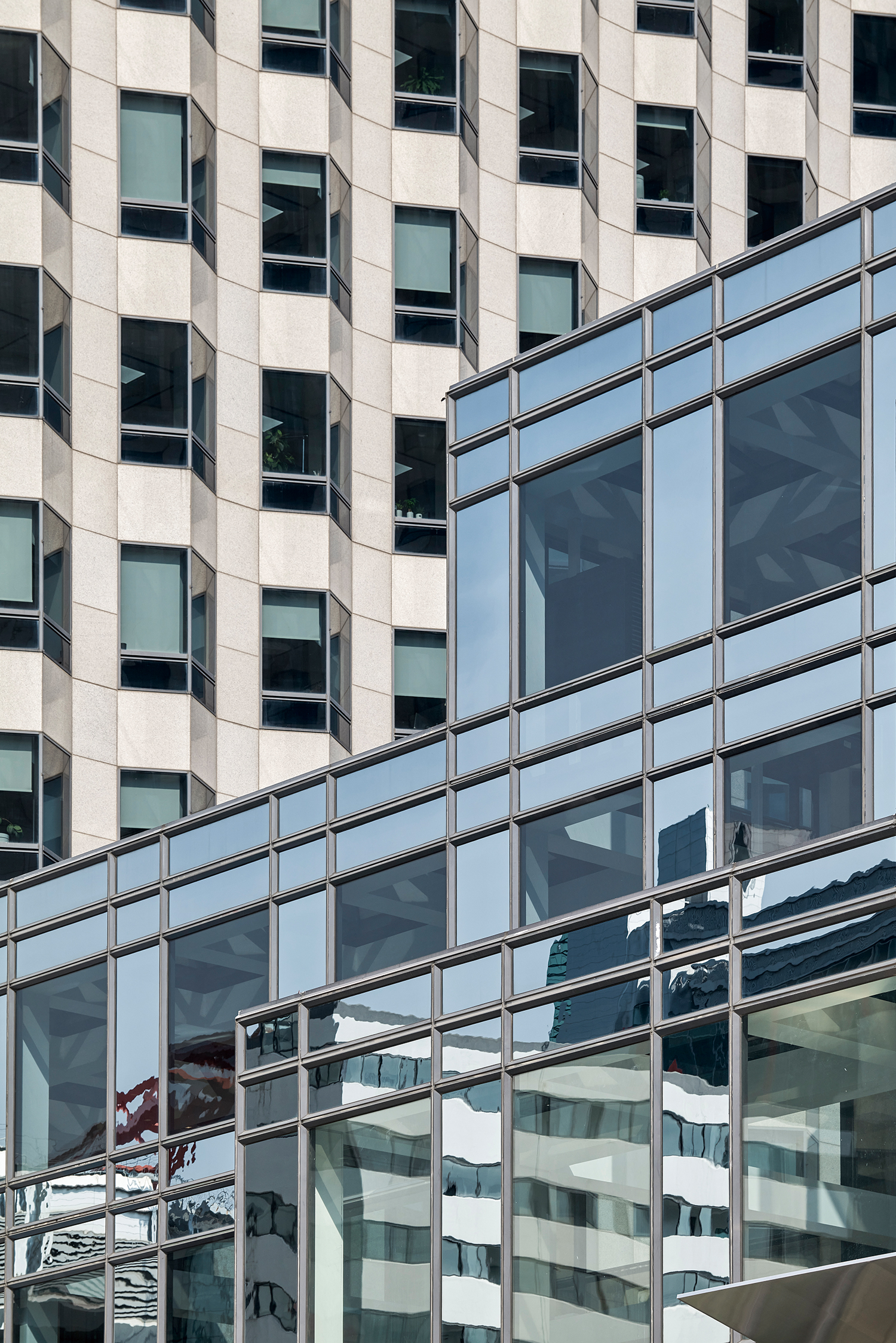
Atrium and tower façades (2024)
